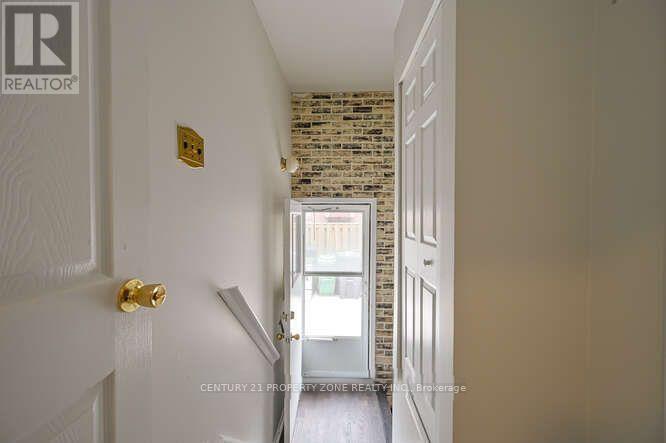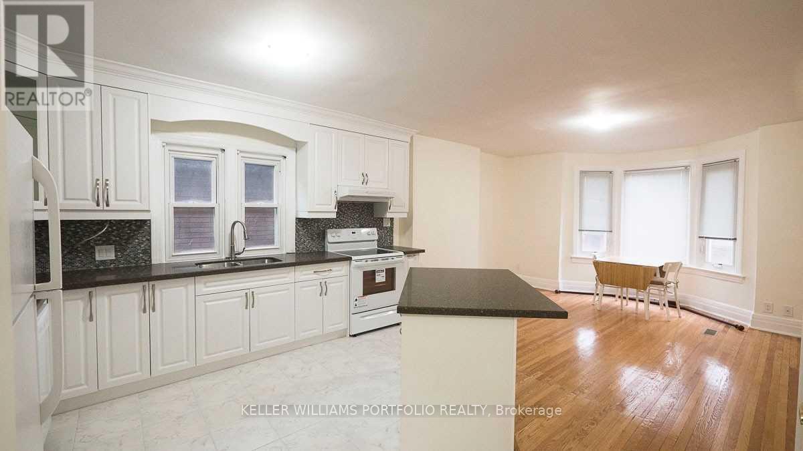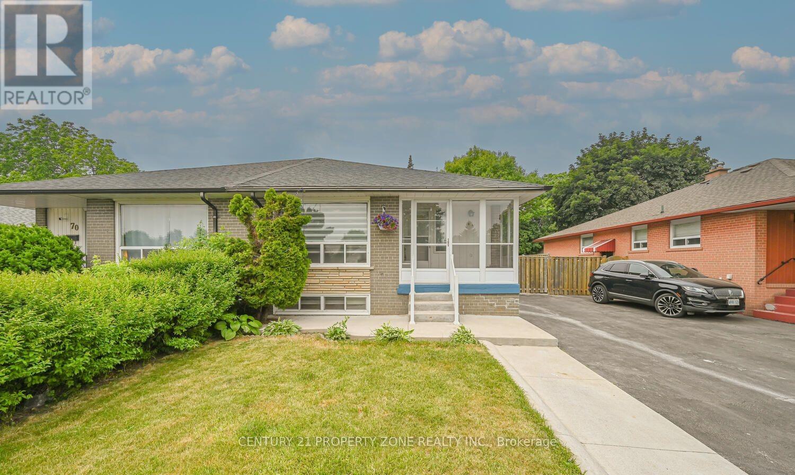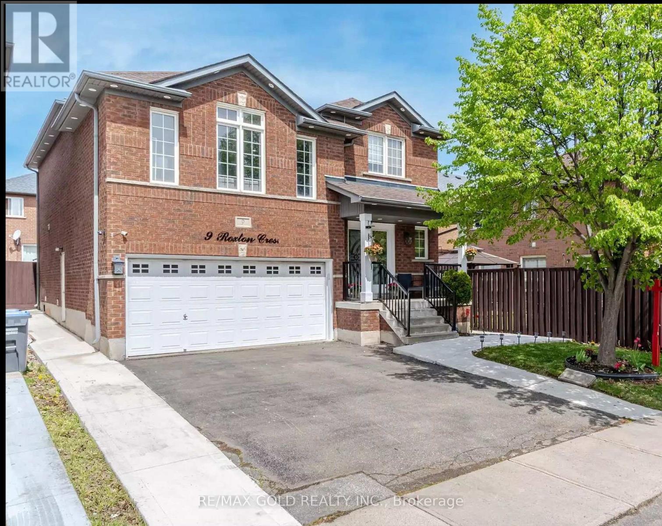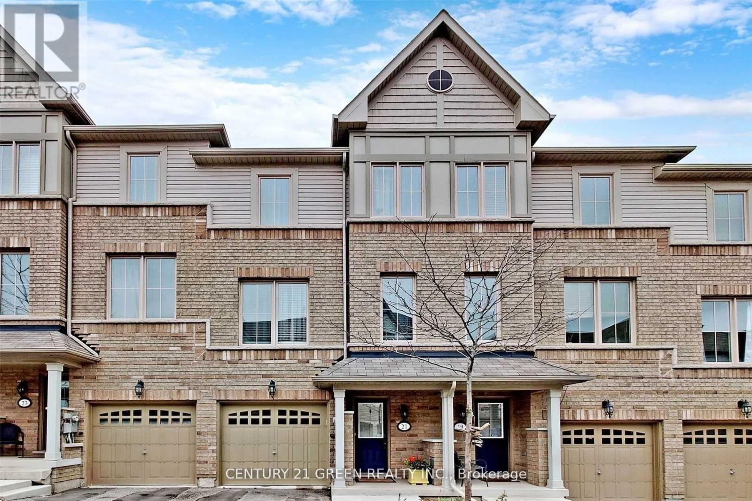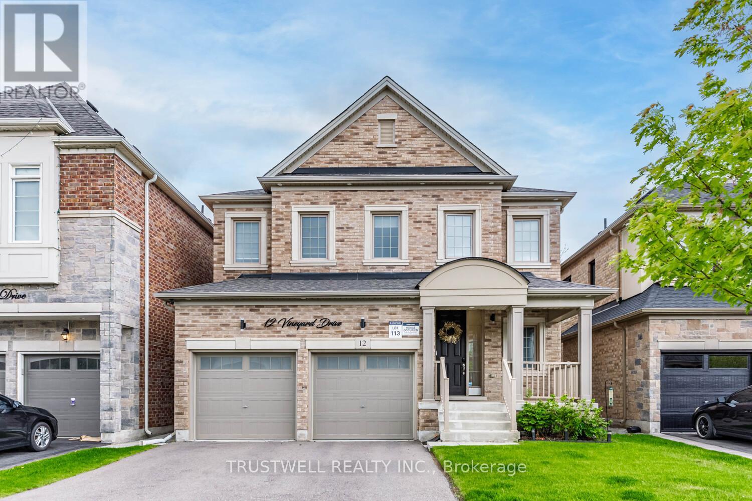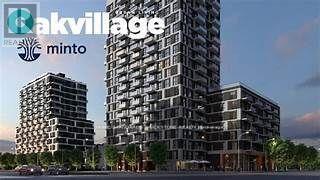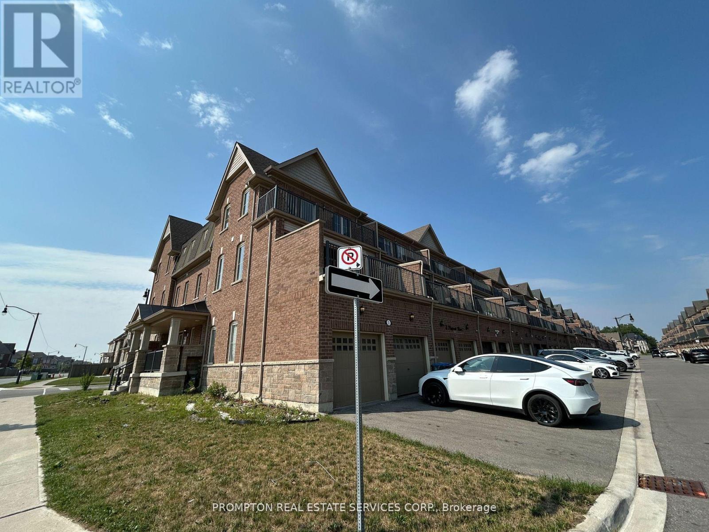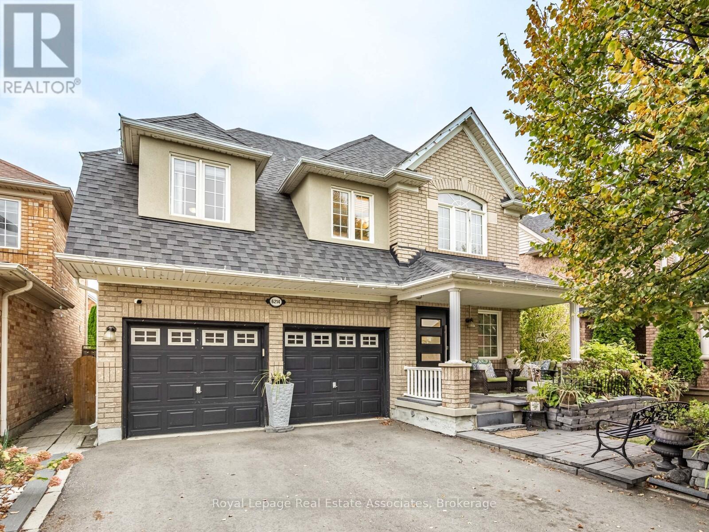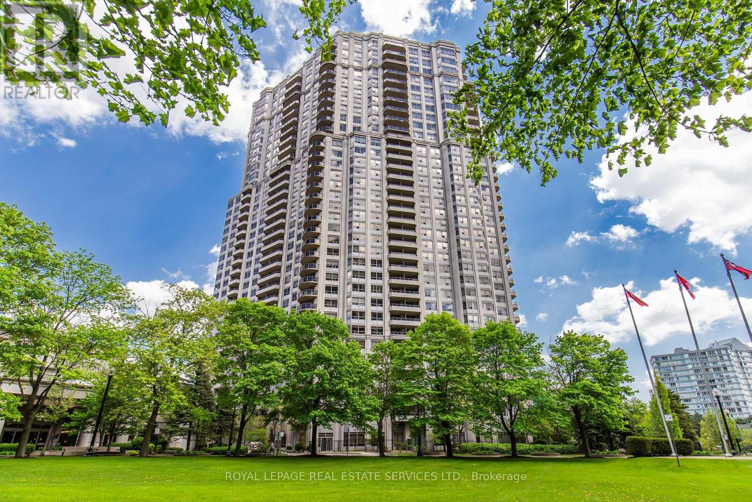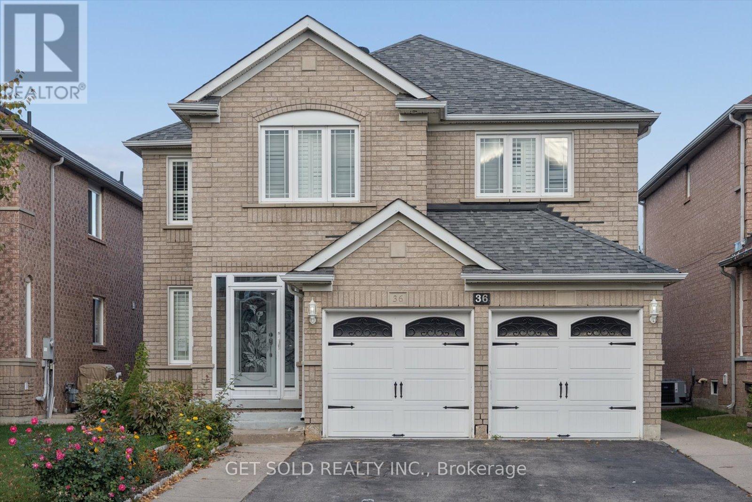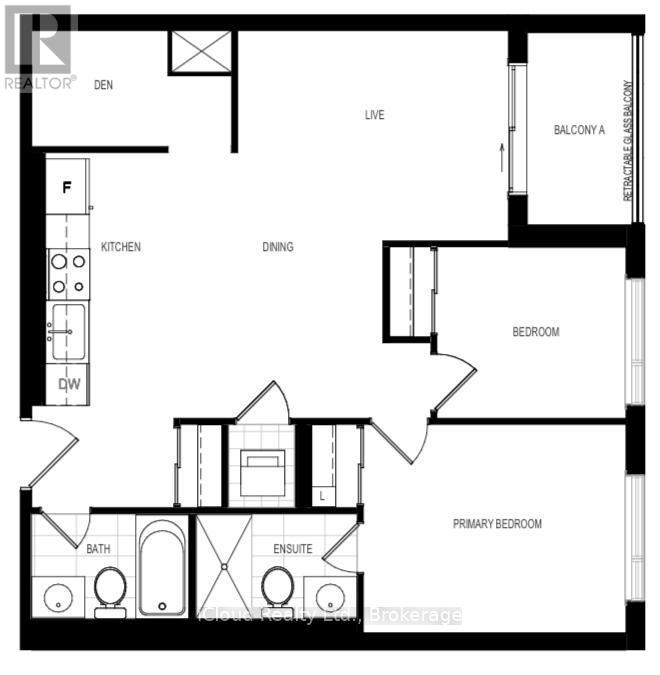Basement - 68 Avondale Boulevard
Brampton, Ontario
2 Bedroom, 1 washroom basement for lease, comes with a separate entrance and 1 parking spot on thedriveway. Tenants will be paying 40% of the total utility bill. The property is steps away fromBramalea Go Station and Bramalea City Centre. (id:60365)
Unit 2 (2nd Fl) - 821 Gladstone Avenue
Toronto, Ontario
Spacious Second-Floor Apartment with Loads of Storage and a Charming Backyard! This massive second-floor apartment offers plenty of room to live, work, and relax. The large kitchen easily fits a full-sized dining table - perfect for gatherings or family meals. The open-concept living area provides the flexibility to create the space you've always dreamed of, with enough room for both a cozy living area and a home office. The bedroom features dual double closets, giving you more than enough storage to keep everything neatly in its place. Plus, enjoy a sweet backyard to unwind or entertain in. (id:60365)
68 Avondale Boulevard
Brampton, Ontario
Welcome to Dazzling Semi-Detached Bungalow Beautifully Renovated. Plenty Of Parking, House Features3 Bedrooms, 2 fullwashrooms On The Main Floor(hardly found in bungalows), L/G Size Kitchen With Quartz Countertop,Backsplash, S/Sappliances And Pot Lights, L/GEat In Kitchen And Huge Living Space, Fully Fenced Huge Backyard Providing Plenty Of Outdoor Space,Steps away from Bramalea Go Station andBramalea City Centre. (id:60365)
9 Roxton Crescent
Brampton, Ontario
Spacious 5-bedroom, 3-washroom detached home for lease in a family-friendly Brampton neighbourhood! Features bright open-concept layout, modern kitchen, large bedrooms, and main floor laundry. Double car garage with ample parking. Close to schools, parks, shopping, transit, and all major amenities - perfect for a large family! (id:60365)
21 Cedar Lake Crescent
Brampton, Ontario
Welcome to this beautifully upgraded luxury townhome in the highly sought-after Terra cotta Village, ideally located on a quiet, family-friendly street. This stunning residence combines comfort, function, and style-perfect for those seeking a modern home with rare features. Enjoy a spacious open-concept layout with 9-ft ceilings, creating a bright and airy feel. The living and dining areas feature hardwood floors, crown moulding, and upgraded lighting, offering a warm yet sophisticated setting. The gourmet kitchen is a chef's dream with granite counters, extended cabinetry, pot lights, pendant lighting, and a built-in water purifier for everyday convenience. A standout feature is the fully fenced private backyard-rare in this community. Perfect for outdoor dining or relaxing, with weekly grass cutting included by management, giving you a low-maintenance lifestyle. Practical upgrades include direct garage access from the ground floor, a Nest home monitoring system for added peace of mind, and an owned hot water tank-no rental fees to pay. Upstairs, generously sized bedrooms offer comfort, while bathrooms feature modern finishes. Ideally situated close to schools, parks, shopping, dining, and major highways including the407, this location ensures seamless connectivity to everything you need. Don't miss your chance to lease this exceptional home in Terracotta Village-where style, comfort, and convenience meet. (id:60365)
12 Vineyard Drive
Brampton, Ontario
Welcome to 12 Vineyard! This beautifully maintained 5 bedroom 3.5 bathroom Glastonbury model home by Great Gulf in Brampton West! This home has a 2800sf open concept floor plan w/ additional Den on the main floor. Come home to a spacious living area perfect for both relaxation & entertaining! With a grand 10' quarts countertop island, you'll be hosting friends & family with room to spare! Stainless steel appliances ample cabinet space will match all your culinary needs! The kitchen connects to a raised composite deck with private view backing on a wooded lot, overlooking a landscaped garden and concrete patio, perfect for a slice of quiet paradise away from the city. Upstairs the spacious master bedroom comes with a luxurious 5 piece ensuite bathroom, freestanding tub, double vanity sinks, and large walk-in closet. 4 additional bedrooms shared by jackand-jill bathrooms provide ample space for family or guests. Includes main floor laundry room, 9ft ceilings on main, upgrade ceiling height to 8ft in the unfinished basement, Hardwood throughout, Oak stairs, and upgraded tile in the kitchen. Tons of upgrades throughout the home with potential for you to make it your own with rough-ins for an EV charger in the garage, CAT6 rough-in, conduit rough-in for solar panels on the roof, and plumbing rough-in the unfinished basement w/ a separate entrance. This property is ideally located near renowned Lions Head Golf Club Course, Premium Outlet Mall, a large park across the street with a basketball, volleyball, a new splash pad coming summer 2025 and more! Minutes away from the local farmers market and community plaza with Chalo grocery store, Winners, Dollarama, Day Cares, Fitness Facilities, Dry cleaners, Salons, Dental and Pharmacy, and many dining options including Turtle Jacks, Kelseys, Osmows, and much more! Massive community center coming 2026/2027. Just minutes to 401, 407 ETR, transit, and schools, don't miss out on the opportunity to call this perfect home your own! (id:60365)
712 - 335 Wheat Boom Drive
Oakville, Ontario
Available Dec. 01,2025 Almost New, 18 Months Old Building. , 1 Bedroom + Den + 1 Bath in the Heart of North Oakville. Spacious Minto Oakvillage unit boasts Clear view from Full Balcony, 690 sqft. of interior + 100 sqft, full large Balcony with unobstructed Views. Elevator near the Parking and close to Unit for extra convinience. 9 ft ceilings, decorative light fixtures, and luxury flooring.No Carpets! The White Kitchen includes stainless steel appliances, soft-close doors, luxury quartz countertops, B/I Microwave. Bright and spacious master bedroom Plus a Den for additional live/work space. Smart Home Hub with smart controls and keyless entry. High Speed internet is included in rent. In-suite Laundry. Close proximity to scenic walking and hiking trails. Fantastic location, with shopping, restaurants, Top Ranked Schools, several parks and quick access to major highways and GO Station. (id:60365)
1 Fresnel Road
Brampton, Ontario
Rare-To-Find Spacious End-Unit Townhome With Approximate 2760sf Above Ground, 4-Cars Tandem Garage + 2-Cars Parking on Driveway, Overlooking Finegan Park! Double Door Entrance, Large Bedroom/Family Room on Ground Floor, 2nd Floor With Open Concept Living/Dining & Kitchen / Breakfast & 4th / 5th Bedrooms, Large Deck Is Perfect For Friends & Family Gathering With Wonderful Park View, 3 Bedrooms With 2 Full Bathrooms on 3rd Floor. This is A Great Home For A Big Family! - SEE ADDITIONAL REMARKS WHICH ATTACHED TO THIS LISTING! (id:60365)
6214 Miriam Way
Mississauga, Ontario
Welcome to North-West Mississauga's Coveted Lisgar Community! Renowned for its charming suburban character, family-friendly atmosphere, peaceful surroundings, Osprey Marsh, scenic trails, and an excellent selection of schools, Lisgar is the perfect place to call home. This 3+2 bedroom home with a double car garage is thoughtfully designed for comfortable, everyday living. Enjoy bright picture windows, a functional eat-in kitchen, and an inviting living/dining area ideal for holiday gatherings. The spacious family room is perfect for relaxing or cheering on the Blue Jays on game day.Upstairs features three generous bedrooms and two four-piece bathrooms, including a primary ensuite with a soaker tub- perfect for unwinding after a long day. The finished basement offers versatile living space with two additional rooms, a cozy living area, a four-piece bathroom with tub, and a kitchenette that's ideal for extended family or guests.Recent updates include a newer roof, newer furnace, and a brand new air conditioner. Undeniably livable and move-in ready - welcome home! (id:60365)
418 - 25 Kingsbridge Garden Circle
Mississauga, Ontario
Prestigious, Tridel Built. The highly sought-after Skymark West building. Luxury Condo living at it's finest. Featuring a brand new kitchen & brand new floors throughout! This carpet free corner unit features 1695 sqft of well-appointed living space. 2 bedrooms + den, 2.5 bathrooms, plus a convenient 2 (side by side) parking spots. The spacious bright and private kitchen features quartz countertops & backsplash, stunning waterfall kitchen island, tons of storage space, stainless steel appliances and plenty of room for a breakfast area. The sizeable living / dining room features large windows, letting in plenty of natural light. Access to both private bedrooms is down a separate hallway for enhanced privacy. The primary bedroom features a large walk-in closet and an ensuite with a stand-up shower and soaker tub. The 2nd bedroom also features its own private ensuite. The den with a door makes for the perfect private office space or an extra sleeping space. Finishing off this unit is the covered balcony overlooking the lush greenery, perfect for relaxing and enjoying the sunshine. Skymark West is known for it's world class amenities. 2 storey grand lobby with a fountain, 24hr concierge, indoor pool, hot tub, gym, bowling alley, pool tables, party room, guest suites, tennis and squash courts and so much more! Ideal location. Walking distance to all convenience, a large plaza, top rated schools, public transit. Less than 10 minutes to Square One. Easy access to hwy 403. Urban living at its finest. (id:60365)
36 Field Thistle Drive
Brampton, Ontario
*POWER OF SALE* Great property in a sought-after area. This large home has a great layout with 4 spacious bedrooms and 3 full baths on the upper floor and a powder room on the main floor. There is hardwood on the main floor and recently installed laminate on the upper floor. The primary ensuite features a soaker tub and separate shower. This home has just been freshly painted in Builders white and has 2 finished basement apartments with a separate entrance, One 2 bedroom and one studio offering income potential. Main floor laundry, 2 car garage and a nice walking trail directly behind the property. (id:60365)
112 - 3250 Carding Mill Trail
Oakville, Ontario
Experience upscale living in Oakville's sought-after Preserve neighbourhood with this brand- new, never-occupied 2+1 bedroom, 2-bathroom suite at the prestigious Carding House Condos by Mattamy Homes. Offering approximately 820 sq. ft. of thoughtfully designed space, this modern condo features a bright open-concept layout, soaring 12-foot ceilings, and wide-plank flooring throughout. Located on the main level, this unit offers easy access and convenience, making it an excellent choice for seniors or those seeking step-free living. The sleek, contemporary kitchen boasts stylish cabinetry, quartz countertops, stainless-steel appliances, and a built-in microwave, seamlessly flowing into the sun-filled living area that opens onto an expansive retractable glass patio-perfect for enjoying morning coffee or evening relaxation. The primary bedroom includes a private ensuite bathroom, while the second bedroom is ideal for guests or a home office. A versatile den provides additional space for work or leisure. Designed for modern comfort and convenience, the suite includes Valet Smart Home technology for lighting, temperature, and secure access, in-suite laundry, and a heat pump with central air conditioning. Residents enjoy access to exceptional amenities, including a fully equipped fitness centre, yoga studio, elegant party room, and sophisticated social lounge, all supported by 24/7 building security for peace of mind. Perfectly situated just steps from everyday essentials, cafés, restaurants, and scenic parks-and only minutes from top-rated schools, major highways, the GO Station, and Downtown Oakville-this residence blends modern luxury with urban accessibility. Includes one underground parking space and one locker. Tenant is responsible for all utilities. No smoking, Airbnb, or short-term rentals permitted. (id:60365)

