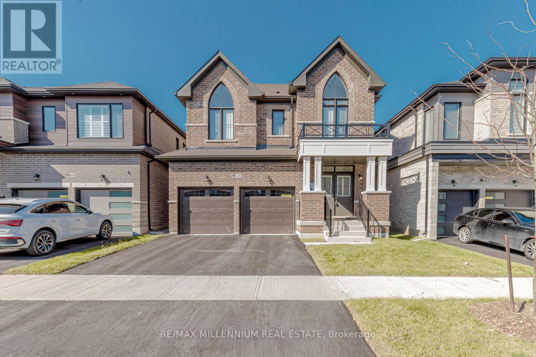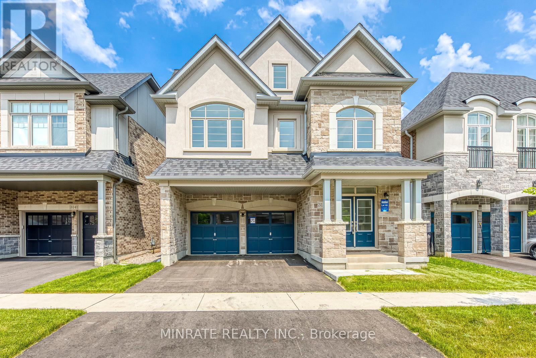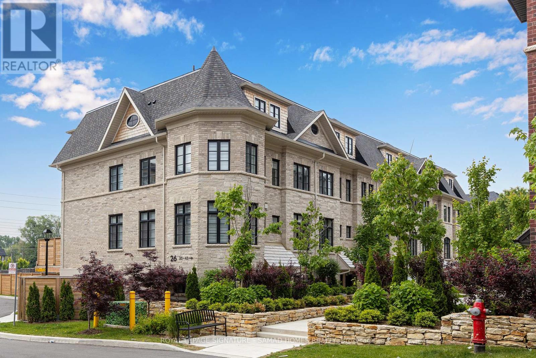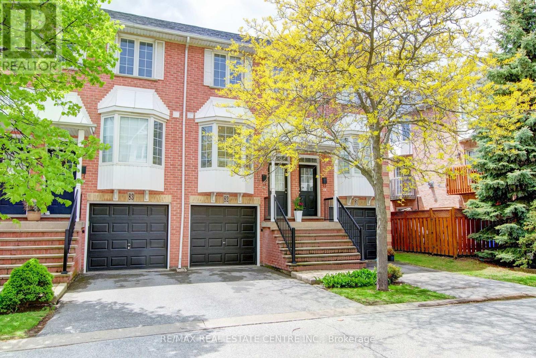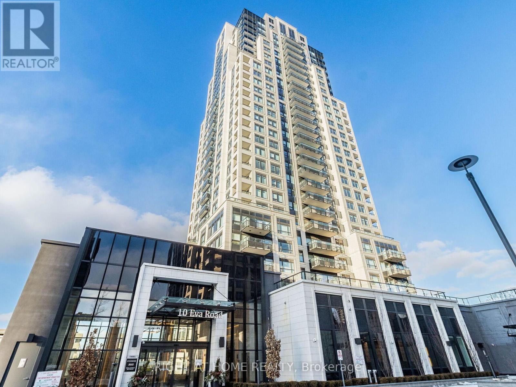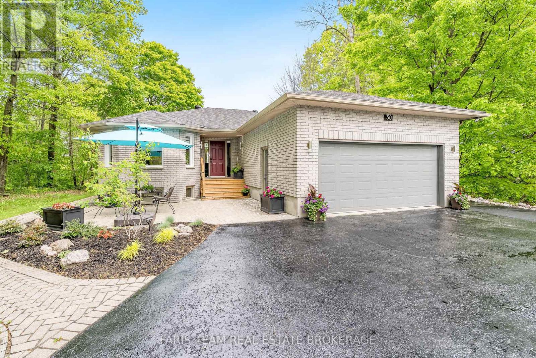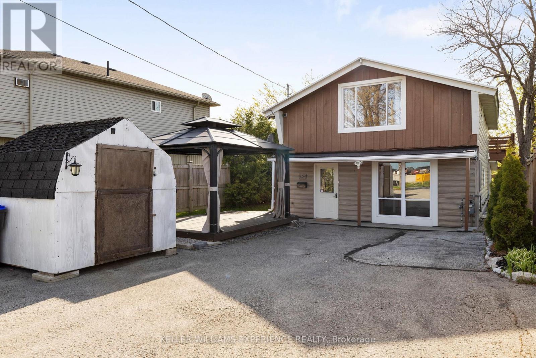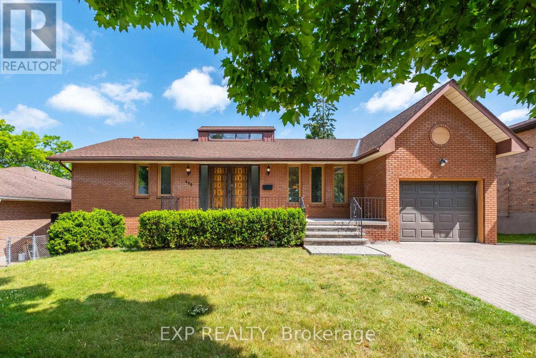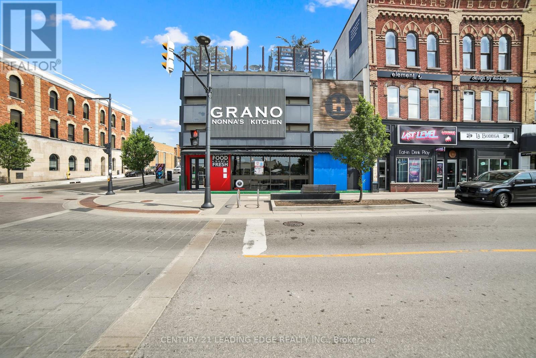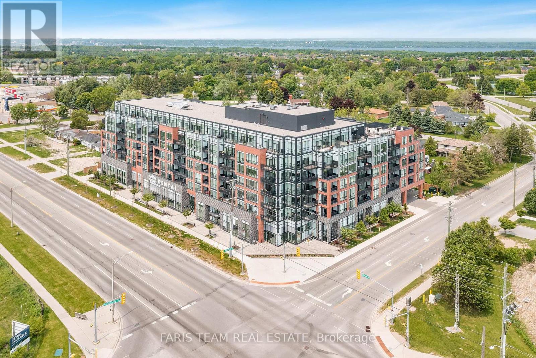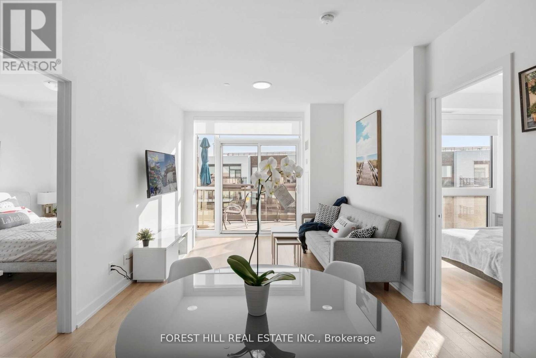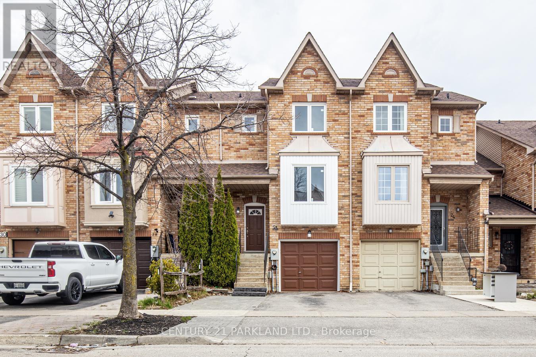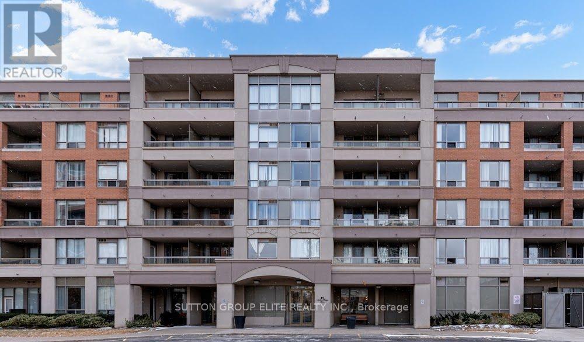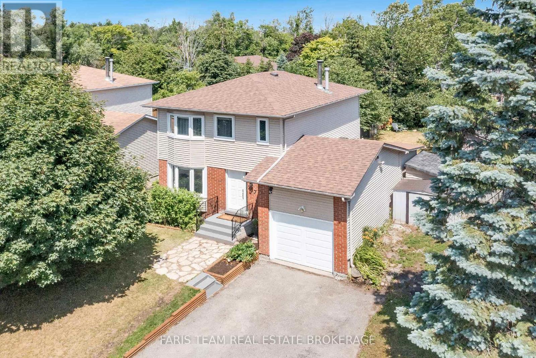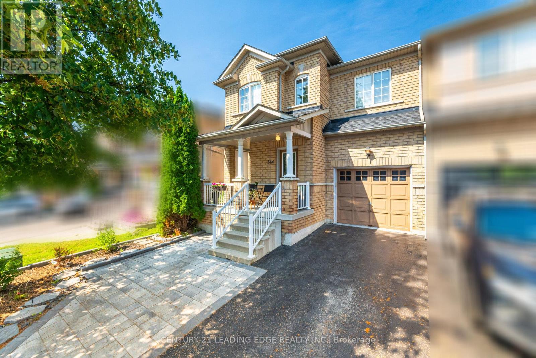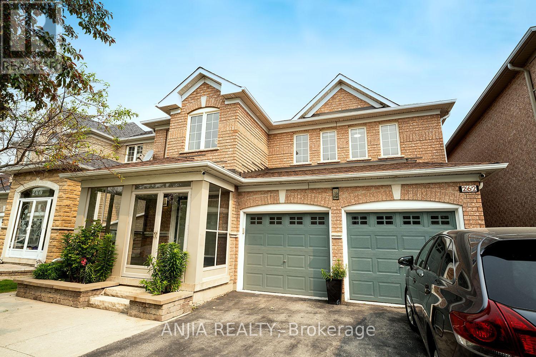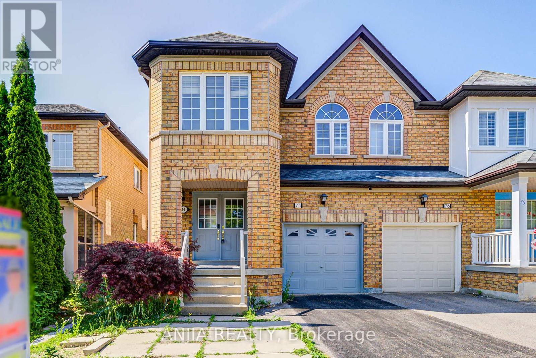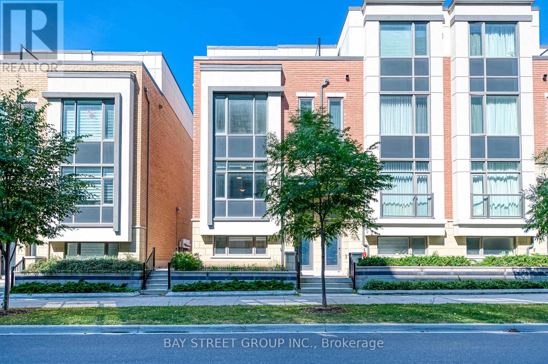125 Decarie Circle
Toronto, Ontario
Classic 1959 Bungalow On South Side Of Eglinton (Off Martingrove, West Deane Area, Etobicoke)The Owner Was Also The Builder Of This Well-Constructed Home (Plus Two Others On The Same Street) Back In 1959. Built To Last, With Craftsmanship And Style Seldom Seen In Modern Bungalow Construction. Main Floor Features 3 Bedrooms + 1 Bathroom. Finished Basement Adds Another Bedroom, Plus Extra Living Space- Perfect For Guests, Hobby Room, Or Home Office. Simply Bring Your Cosmetic Updates To Make It Your Own. Centrally Located In West Deane Park area. Walking Distance To Schools, Local Transit (Bus To Kipling/Station), And Shopping. Easy Access To The 401/427, Pearson Airport- They Don't Call It Airport-Side Convenience For Nothing! Ideal For Retirees Downsizing From Larger Homes, Looking For Manageable One-Level Living With A Bit Of Basement Space Or Young Families Seeking A Centrally Located Home Near Good Schools And Safe Neighbourhoods. This Is A Great Investment- Solid Structure + Prime Locale = Long-Term Value With Some Personalization. If You Love Timeless, Well-Built Bungalows With Space And Character And Want To Add Your Personal Touches- This Home Checks All The Boxes. It Just Doesn't Get Built Like This Anymore. (id:60365)
614 Summer Park Crescent
Mississauga, Ontario
Location, Location, Location! Don't miss this spotless, move-in-ready family home in a prime central location, just steps to Square One and all major amenities! Tucked away on a quiet crescent, this classic and inviting 3-bedroom, 3-bathroom home offers the perfect blend of comfort and space for a growing family. Features include: Bright, open-concept living and dining areas Large eat-in kitchen with breakfast area and walkout to a beautiful deck perfect for outdoor entertaining Spacious primary bedroom with 4-piece ensuite and walk-in closet, No sidewalk extra parking and easy maintenance. Virtually staged to show the homes full potential. This charming property is full of natural light and warmth truly a place to call home! (id:60365)
1840 Mccoy Avenue
Burlington, Ontario
Stunning freehold townhouse with finished basement, ideally located in the sought-after Family Friendly Corporate neighbourhood. This immaculate 3-bedroom, 3-washroom home features a bright, spacious layout with hardwood floors on the main level, freshly painted, Modern Wall Panelling, Pot lights, and a beautifully upgraded backyard with interlocking perfect for entertaining. The finished basement includes a projector and TV setup for the ultimate home entertainment experience. The primary bedroom boasts a 4-piece ensuite and walk-in closet, with two additional generously sized bedrooms. Conveniently situated in the heart of Appleby Uptown, just steps from shopping, dining, and all essential amenities, Close to Appleby GO station. (id:60365)
5 Orsi Road
Caledon, Ontario
If you are looking for a safe, family-oriented community, this upgraded 4+1 bed, 4-bath home in Caledon East delivers just that. Nestled on a premium ravine lot with a river and pond, it backs onto the Caledon Trailway, offering privacy and tranquility. The home features a walkout basement, two decks, and three points of access to the backyard, ideal for family gatherings or outdoor activities.The spacious master suite includes a sitting area, which can easily be converted back into a fourth bedroom (as per Geowarehouse). The renovated kitchen is equipped with an induction cooktop, Caesarstone counters, and laminate flooring. Recent upgrades include a new 200 Amp electrical panel, new windows, railings, front and backyard doors, garage doors with epoxy floors, and a concrete driveway with side paths. Additionally, the home boasts updated washrooms, California shutters, hardwood floors in the master, and a deck hot tub. With bright, open spaces and a walkout basement that features two separate areas, this home offers ample room for family living. The property is conveniently located near schools, shops, arenas, soccer fields, ski hills, and trails, offering the perfect blend of safety, style, and convenience for modern families. (id:60365)
639 Bearberry Place
Milton, Ontario
Welcome To 639 Bearberry Place, This Stunning 2024 Built, All-Brick 4-bedroom, 3-Bathroom Detached Home In The Desirable Cobban Community of Milton Offers A Perfect Blend Of Modern Luxury and Comfortable Living On A Spacious 36-Foot Lot. As You Step Inside, You Are Greeted By An Elegant Open-Concept Main Floor Featuring Rich Hardwood Floors, LED Pot Lights, and A Seamless Flow Between The Living And Dining Areas, Ideal For Both Entertaining And Family Gatherings. The Heart Of The Home, The Gourmet Kitchen, Is A Chef's Dream, Boasting A Premium Kitchen Aid Stainless Steel Appliance Package, Including 48" Built-In Fridge, 6-Burner Gas Rangetop, A Built-In Wall Oven And Microwave, And A Stainless Steel Dishwasher. The Kitchen Is Finished With Quartz Countertops, An Upgraded Backsplash, Extended Cabinetry, A Spacious Wall Pantry, Upgraded LED Accent Lighting, and A Center Island With A Breakfast Bar, Perfect For Casual Meals. A Bright Breakfast Area, Bathed In Natural Light, Completes This Space, Offering A Cozy Spot To Enjoy Your Morning Coffee Outlooking The Backyard. The Oak Staircase Leads To The Second Floor, Where Hardwood Floors Continue Throughout The Landing. The Primary Bedroom Is A Private Retreat, Featuring A Large Walk-In Closet and A Luxurious 5-Piece Ensuite With A Glass-Enclosed Shower, A Separate Soaker Tub, and A Double Sink Vanity. Three Additional Spacious Bedrooms and A Full Hallway Bathroom, While A Convenient Second-Floor Laundry Room Adds Practicality To The Home. The Fully Finished Basement Offers An Additional 796 Sq ft (approx.) of Versatile Living Space, Ideal For An In-Law Suite, Family Room, Home Office, Or Gym, It includes Carpeting, A Rough-In For A Future Bathroom, Allowing For Further Customization + Fully Fenced Backyard. With Its Thoughtful Design, High-End Finishes, and Prime Location Near Parks, Schools, and Amenities, This Home Is The Perfect Choice For Those Seeking Both Style and Functionality In A Family-Friendly Community. (id:60365)
102 Bermondsey Way
Brampton, Ontario
Stunning Upgraded 2-Storey Freehold Townhome in Desirable Bram West - No Maintenance Fees! This beautifully upgraded home offers a warm, welcoming atmosphere with 9' ceilings on the main floor & open concept layout ideal for modern living. Enjoy elegant hardwood floors & smooth, flat ceilings on both levels, complemented by upgraded pot lights in the living room. The beautiful white kitchen features upgraded quartz counters, stainless steel appliances, a functional island with stylish pendant lighting, premium soft-close cabinetry. Upstairs, the primary bedroom boasts a luxurious 5 pc ensuite bath with upgraded frameless glass shower door, double-sink vanity, & upgraded cabinetry. Additional highlights include upgraded bathroom fixtures throughout, an upgraded energy efficient ERV system, hardwood stairs with wrought iron spindles, & convenient second-floor laundry. This property offers parking for 3 cars, interior direct access to garage. Easy access to Highways 407 & 401, public transportation, & shopping. Situated in a rapidly developing neighborhood with schools, parks, & future community Centre nearby. Generously sized bedrooms make this home ideal for growing families or multi-generational living. Great Gulf Homes Award Winning Builder! (id:60365)
3139 Goodyear Road
Burlington, Ontario
PREMIUM LOT!! Welcome to this never lived in Sundial built 5 bedroom detached home with 4016sqft. of finished area in the sought after Alton Village neighborhood situated on a premium lot backing onto the park! Spacious main floor offers a dining room, great room with fireplace, kitchen and breakfast with walk-out to the backyard. Upper floor offers a primary bedroom with 5-pc ensuite, along with four additional bedrooms and two 4-pc baths. Open concept Loft offers space for entertainment! Builder finished basement offers recreation room, den and 4-pc bath. Conveniently located close to HWY access and walking distance to Go Transit, parks, schools and more! (id:60365)
608 - 2495 Eglinton Avenue W
Mississauga, Ontario
Welcome to 2495 Eglinton Ave W a never lived in, bright, modern 1+1 bedroom condo offering the perfect blend of comfort, convenience, and city living! This thoughtfully designed suite features sleek laminate flooring throughout, built-in appliances, a quartz countertop and backsplash, and a stylish centre island ideal for cooking or enjoying casual meals. The spacious bedroom includes a full closet, while the versatile den is perfect for a home office or cozy reading nook. Enjoy the ease of ensuite laundry, high-speed internet included, and the added bonus of 1 locker for extra storage. Live directly across from Erin Mills Town Centre and steps to Credit Valley Hospital, restaurants, groceries, and cafes. Commuters will love the quick access to Hwy 403, Mississauga Transit, and the GO Station. Top-ranked schools and everyday essentials are right around the corner, making this an ideal location for professionals, couples, or small families. Residents enjoy access to incredible amenities: 24/7 concierge and secure lobby, fitness centre and yoga studio, co-working lounge, meeting rooms, party and games rooms, rooftop patio with fire pit seating and BBQs, kids play zone, calisthenics area, gardening plots, and visitor parking. Looking for modern living in a prime Mississauga location? This is the one - just move in and enjoy! (id:60365)
101 - 55 Speers Road
Oakville, Ontario
Spectacular Condo In The Heart Of Oakville, Ease of being at Ground Level, 1 Bedroom Plus open concept Den,1 Washroom, And Big Patio. 9'-0 Ft Ceiling, Laminate Floors, Bedroom Has A W/I Closet. Near To All Amenities Like Transit, Go, Restaurants, Grocery, Lake, Schools, Park, And Trails. Building Has All Modern Amenities Like Concierge, Pool, Gym, Sauna, Party Room, Media Room, Landscaped Rooftop Terrace.Tenants to set up utility account and pay water & hydro bills, have liability insurance and pay refundable key deposit.Please note pictures were taken before the current tenant moved in. (id:60365)
5 Kintyre Street
Brampton, Ontario
Beautifully laid-out home for lease, available August 1st, 2025. This bright and spacious rental includes only the main and second floors, featuring an open-concept main level with an oversized kitchen perfect for entertaining, a cozy living area, and a generous dining space. Upstairs offers private access to a large 4th bedroom suite complete with a charming wood-burning fireplace and ample storage. The additional bedrooms are located in a separate wing of the home, providing privacy and plenty of natural light. Ideal for families or working professionals. Step outside to enjoy the fully fenced backyard, complete with a BBQ, a children's play area, and a swing set -perfect for summer evenings and family fun. This home offers two tandem parking spots and shared laundry facilities. Please note: utilities are extra, the basement is not included in the lease, and no pets or smoking are allowed. (id:60365)
37 - 26 Lunar Crescent
Mississauga, Ontario
Welcome to Streetsville where small-town charm meets big-city convenience. Tucked into one of Mississauga's most sought-after family communities, this beautifully maintained home offers more than just space it offers a lifestyle. A newly built expansive executive space by Dunpar loaded with premium upgrades and meticulous designer finishes, this modern 3-bedroom townhome offers 2,139 sq ft of thoughtfully designed space. You'll be greeted by soaring ceilings and a bright, south-facing living area that flows seamlessly into a chefs kitchen with quartz countertops, a deep pantry, stainless steel appliances, and an outdoor sanctuary terrace perfect for family dinners and entertaining alike. Throughout the home, you'll find custom finishes, signature accent walls, elegant wood trims, and designer lighting that create warmth and sophistication at every turn. The primary suite is a true retreat, complete with a Juliet balcony, walk-in closet, and a spa-like 5pc. ensuite. Upstairs laundry adds daily convenience, while the private outdoor terrace is ideal for morning coffee or weekend barbecues. A 2-car tandem garage with direct home access features a rough-in for an EV charger, and elegant flooring plus central air and a digital thermostat make this home family-ready. With a low monthly maintenance fee that feels like a freehold townhouse, saving you a fortune in price. All of this just minutes from top-ranked Vista Heights PS and Streetsville Secondary, and steps to Streetsville GO Station for easy commutes. You'll love walking to nearby parks, the Credit River trail system, daycares, churches, local cafés, and the boutique shops and eateries, making Streetsville Village and its signature charm the perfect place to raise a family. From quick access to the 401, 403, and Pearson Airport, the summer camps and the Bread & Honey Festival to heritage-lined streets and weekend farmers markets, this is a community where neighbors feel like family and every day feels like home. (id:60365)
1449 Laurier Avenue
Milton, Ontario
Spacious And Stunning Fully Up-graded Home In the Heart Of The Clarke Community! Upgraded : Gutter Guard, Outdoor And Indoor Pot Lights, Play Room, Pattern Concrete Drive, Walk way and Backyard Porch Enclosures, Closet Organizers,Tailored Living Garage Floors, Maple Engineered Hardwood, Thru Out !!Dream Kitchen with Porcelain Floors And Quartz Counters! Close to Go Train, Buses, And Highway!! (id:60365)
128 Mount Royal Circle
Brampton, Ontario
Introducing a once-in-a-lifetime opportunity to own a rare and remarkable home nestled on a private reverse ravine lot with 45 feet of frontage facing a tranquil forest. Ideally located within a safe walking distance to two top-ranked schools, this 4-bedroom, 4-bath residence offers the perfect balance of privacy, prestige, and proximity. Practical and thoughtfully designed living space, this home features a versatile layout ideal for families and multi-generational living. Enjoy the convenience of two full kitchens, a separate side-door entrance to the lower level, and a stunning double staircase that adds elegance, flow and convenience. Crafted with attention to every detail, the exterior showcases custom stonework, a double car garage, a large entertainers patio, and a fully automated sprinkler system. A standout feature is the custom-engineered cabin/shed replica, perfect as a studio, retreat, or workshop. Step inside through an imported Italian front door to find premium finishes throughout, including solid wood cabinetry, pot lights inside and out, quality hardwood flooring, custom millwork, and built-in speaker systems both indoors and outdoors. Each of the four spacious bedrooms comes with walk-in closets and exquisite craftsmanship with custom interiors. The efficient layout maximizes light, comfort, and function ideal for growing families. With incredible curb appeal, forest views, and a property loaded with upgrades, this home is truly one-of-a-kind and priced to sell. Furnace & ac & tankless hot water replaced in 2024, 240v ev car charger installed in garage. Don't miss your chance to secure this hidden gem. Schedule your private viewing today! (id:60365)
82 - 3480 Upper Middle Road
Burlington, Ontario
Welcome to this beautifully maintained townhome, tucked away at the back of the complex and backing onto a treed parkette in the sought-after "Tucks Forest" community of Burlington.The main floor features a bright, open-concept kitchen, complete with a cozy breakfast area and a breakfast bar that overlooks the spacious living and dining room. The living/dining area boasts laminate flooring and a sliding patio door that walks out to an upper balcony with lovely views of the park.Upstairs, youll find a carpet-free upper level with two generously sized bedrooms, both with soaring cathedral ceilings. The spacious primary bedroom includes double closets and a large bay window. This level also features a convenient second-floor laundry area and an updated bathroom (2021) with a soaker tub and separate shower.The fully finished walk-out basement offers versatile spaceideal for a home office, recreation room, or additional bedroom for guests. It also includes a bathroom, inside access to the garage, and a walk-out to the private backyard and deck backing onto a park.Additional updates include a new furnace and air conditioning unit, some fresh paint. This home is ideal for the first-time buyer or downsizer, don't miss out. (id:60365)
403 - 2333 Khalsa Gate
Oakville, Ontario
Lowest price in the building, Solid Income Generating Propety, Investor Dream, Great Opportunity To Own this Brand New 2 Bedroom, 2 Bathroom, 1 Locker, 1 Underground Parking, 688 Sqft in Upper Glen Abbey West Oakville.A vibrant new Oakville community, NUVO Condos is a place for making memories, Summer or winter, its the block you want to be on. Brightly Designed Floor Plans and a new level of luxury condominium living, Keyless front door with smartphone, Ecobee Smart Thermostat with built-in Alexa, Pre-wired for cable TV and internet access in the living room& bedroom(s), Smooth 9 ft ceilings throughout, Granite Kitchen Countertops, Stainless Steel Appliances & Private Balcony, Condo affords you a world of amenities without ever leaving the building: Including Smart Home Technology, Games Room, Private Family/Dining Party Room, Media Room, Business Centre, Rooftop Pool, Fitness Centre, Basketball Court, Community Gardens and Much More. Stacking washer and heat pump vent less dryer, Nestled amongst trails and creeks, here you'll enjoy resort style living, minutes from fantastic shops and restaurants, close to schools, parks, and every convenient amenity. Easy access to nearby Highways including the 407 and 403. Residents looking to commute into downtown Toronto for employment or leisure can do so in under 40 minutes.Vacant possession is a possible option too. Show with confidence. (id:60365)
1401 - 10 Eva Road
Toronto, Ontario
Experience modern luxury in this stunning 775 sq. ft. unit by Tridel, nestled in the heart of Etobicoke. This bright 2 bedroom and 2 washroom condo features a spacious balcony, wide plank laminate floors, quartz countertops, premium appliances, and in-suite laundry. There is a 24-hour contactless parcel box and license plate recognition garage entry. Enjoy world-class amenities, including a state-of-the-art gym, yoga studio, party hall and BBQ area, and more. With 24-hour concierge service, parking space, and a locker on, this home offers unparalleled convenience. Just steps to the subway, highways, parks, shops, and restaurants, its a perfect choice for first-time buyers, investors, or anyone seeking urban sophistication. Note: Photos are from a previous listing when the unit was staged. The condo is currently vacant. (id:60365)
3 Courtland Street
Orillia, Ontario
Versatile Mixed-Use Building with Exceptional Potential! Stop paying rent and own your space! Located just minutes from downtown Orillia, this Village Commercial zoned property offers a rare opportunity for entrepreneurs, small business owners, or investors seeking a flexible live/work space or commercial investment. Whether you're looking to establish a storefront, insurance office, law office, accounting firm, medical space, studio, or staff housing, this space adapts easily to your business needs. Currently configured as a single-family residence, the layout allows for a reception area, private offices, meeting space, and more, with the potential for live-in or staff accommodation. A bonus flex room could serve as a third office, boardroom, or client meeting space. Recent upgrades include a refreshed kitchen (2020), new fridge, updated bathroom plumbing and hardware, new flooring in bedrooms and upper landing, and fresh paint throughout. Energy-efficient windows, a high-efficiency gas furnace, and central A/C (2014) provide year-round comfort. Additional improvements include a steel roof, UV water treatment system with new filters (2022), security system, and exterior paint (2023). The exterior features stone and paver steps and a spacious 30' x 8' balcony overlooking a treed lotideal for staff breaks or client entertaining. A shed and gazebo add valuable outdoor space or storage. Perfectly situated near the hospital, casino, rec centre, and major amenities, with easy access to Barrie and Toronto, this property is a standout opportunity for any business looking to own instead of rent. (id:60365)
30 Bourgeois Beach Road
Tay, Ontario
Top 5 Reasons You Will Love This Home: 1) Discover this beautifully maintained all-brick raised bungalow, thoughtfully upgraded and perfectly positioned backing onto a serene, town-owned waterfront park 2) Brand-new kitchen where a sprawling island, oversized windows, and sliding patio doors invite you to take in tranquil water views from the newly built deck 3) The spacious main level primary bedroom delivers a private retreat, complete with a stylishly renovated ensuite featuring luxurious heated flooring 4) Downstairs, the bright walkout lower level extends the living space with a large family room, two additional bedrooms, a 5-piece bathroom, and a dedicated office, ideal for working or learning from home 5) Placed in a peaceful setting just moments from the highway and everyday amenities, providing comfort and unbeatable convenience. 1456 above grade sq.ft. plus a finished basement. Visit our website for more detailed information. (id:60365)
3 Courtland Street
Orillia, Ontario
Live, Work, or Both! Mixed-Use Zoning with Incredible Potential! Zoned Village Commercial, this unique and versatile property offers endless possibilities live in it, run a business, house staff, or combine it all in one smart investment. Whether you're an entrepreneur, investor, or someone looking for flexible live/work space, this property is packed with potential.Currently used as a single-family home, the layout easily adapts to your needs. Create a boutique storefront, studio, office, or staff accommodation all while enjoying the comfort of your own space. A potential third bedroom or workspace adds even more versatility.The interior features a refreshed kitchen (2020), new fridge, updated bathroom plumbing and hardware, new flooring in the bedrooms and upper landing, and fresh paint throughout (excluding bathroom). Energy-efficient windows, a high-efficiency gas furnace, and central A/C (2014) provide year-round comfort. Additional upgrades include a steel roof, UV water treatment system with new light and filters (2022), security system, and exterior paint (2023). Stone and paver steps enhance the exterior, leading to a spacious 30'x 8' private balcony overlooking a treed lot perfect for outdoor enjoyment. A shed and gazebo are included. Located minutes from downtown Orillia, the casino, hospital, lakes, parks, trails, and the new rec centre, with easy access to Barrie and Toronto. A unique property with strong potential ideal for investors, entrepreneurs, or those seeking a flexible live/work lifestyle. Don't miss out! (id:60365)
12 Legacy Circle
Wasaga Beach, Ontario
Brand New, Never Lived In Home in Sunnidale by RedBerry Homes! Welcome to one of Wasaga Beach's newest and most exciting Communities! This beautiful detached home offers approximately 2,065 sq Feet of Living space. Step inside to a spacious living and dining area, seamlessly connected to a bright kitchen with walk-out to the backyard-perfect for entertaining family and friends. Separate laundry room located upstairs for added convenience. Ideally located just minutes from the beach, this vibrant neighbourhood offers convenient access to Schools, parks, scenic trails, shopping and much more! This move-in ready home combines style, functionality, and location-don't miss this opportunity to be part of the growing community! (id:60365)
7459 Island Crescent
Ramara, Ontario
OPEN HOUSE - SAT/ SUNDAY - 2 TO 4PM This home inpsected, paradise retreat is the two-family haven you have been waiting for!! Enjoy 140 feet of frontage on the pristine waters of the Black River. Go fishing off the dock and BBQ yourself the best bass you've ever had! This 3+2 BR, year-round country residence has been renovated to perfection and offers over 2400 sf of above grade living space. All new sparkling kitchens, up and down with top quality cabinetry, quartz counters and new built-in appliances. Abundant cupboards offer hideaway shelving galore and the moveable quartz topped island/dinette features even more storage area. Cathedral ceilings accent the open concept main floor and continues through to the master bedroom (dble closets, shaker doors). The livingroom enjoys oversized patio doors to the deck, tasteful wood-burning fireplace and bleached oak hardwood floors. Add to this, new bathrooms (4 pc up 3 pc down). All 3 bedrooms feature a walkout to the huge wrap-around deck (all new railings). Check out the refreshed walkout basement with a perfect in-law suite or perhaps potential income? This level has a bright and spacious layout with new kitchenette, superior, moisture protected laminate floors, pot lights, cozy woodstove, 3 pc washroom (sep shower) and second laundry facility (all-in-one washer dryer). Swim, kayak/boat over 25 kms of peaceful waters or just catch the big fish right off your private 63x7 foot dock wall at the rivers edge. Deep water here for larger boats or let the kids walk in a shallow access area. Note : Septic 2017, roof 2025, 528 sf new garage 2024, newly sided shed with new roof. This quiet cul-de-sac location is just minutes to the quaint Village of Washago, a going concern of shopping, restaurants, LCBO, hardware stores and more! See more details and negotiable inclusions in the attached info-sheet. Home inspection available upon offer! Must be viewed in person to truly appreciate this private peace of heaven! (id:60365)
409 Innisfil Street
Barrie, Ontario
Welcome to this charming and spacious 3-bedroom, 1-bathroom bungalow that is brimming with potential and perfect for first-time homebuyers or families looking to scale up to a detached home. A spacious foyer greets you as you enter the home, offering a welcoming first impression and ample space for coats, shoes, and extra storage. Featuring a solid brick exterior and a bright, open-concept design, this home offers a warm, inviting atmosphere with plenty of room to grow. The heart of the home features an open living and dining area, seamlessly connecting to the kitchen. The dining room walks out to a charming porch with a classic wrought iron railing, perfect for relaxing or enjoying a meal outdoors. The home includes three generously sized bedrooms, and the partially finished basement offers endless possibilities with two walkouts, providing easy access to the backyard and the potential to create additional living space or a private retreat. Enjoy a fully fenced backyard that is built for kids, pets, or outdoor activities. With five total parking spaces, you'll never have to worry about finding a spot. Whether it's for family, guests, or your own vehicles, there's plenty of room. The main level is completely carpet-free, with traditional strip hardwood floors that flow throughout, providing a clean look that's easy to maintain. Perfectly situated for families, this home offers the opportunity to move into a detached home in a great neighborhood that's close to schools, parks, shopping, and public transit. (id:60365)
66 Dunlop Street E
Barrie, Ontario
66 Dunlop St East in the heart of Barrie's waterfront offers multiple options to add to your real estate portfolio. Attention restaurant owners/end users. Fully renovated a total of 4 floors and a total of 10,972 square feet. Steps to the new Public Square and the rooftop patio views of Lake Simcoe are breathtaking. The building has gone through extensive renovations and has very high volume of vehicles and pedestrians which make this location prime (id:60365)
24 Henry Street
Barrie, Ontario
Live in one unit subsidize your living. This house is divided for 3 living units with multiple separate entrances. Main floor has been segmented for 2 separate units and Separate entrance access to basement. Rear unit has 2 W/O's to private side area. Combined LR & Bedroom, Kitchen at rear & breakfast E/I Area, 4pc (with laundry). Access for Main Level to Huge rear yard to massive deck & A/G Pool great for entertaining & Fully Fenced Yard. Main unit -has Main Floor Bedroom, Living Room, Dining Room & Kitchen with 2 Bedrooms & 4pc on 2nd Level. Close To The Downtown Core, Amenities, Parks, And Highway 400 Access. Vacant possession is possible. (id:60365)
Ph07 - 185 Dunlop Street E
Barrie, Ontario
Experience the Art of Luxury Living - WELCOME to Penthouse 7 - where this one of a kind gem in the stunning Nordic-inspired LAKhouse condo community is raising the bar for waterfront condo living. Impeccably curated by the builder, this unique combination penthouse suite features an unforgettable floor plan with two primary suites, each with walk in closets, walk outs to private Lumon system enclosed balconies, and stunning ensuites. Third bedroom with ensuite, versatile oversized den and guest bath complete the private zone. Open concept layout places the great room living space in the centre of this suite, with unparalleled southern views over Lake Simcoe's Kempenfelt Bay. 11' ceilings and over 60' of floor to ceiling glass bathe this exceptional living space with natural light. With almost 2,700 sqft, there is no need to "downsize" to enjoy all the benefits of condo life here! Tasteful neutral decor with designer finishes at every turn, including the spectacular custom Chef-inspired kitchen with 18' centre island, modern flat front cabinets, integrated appliances and full pantry (yes, a pantry in a condo!). Bar seating at the centre island, and formal dining - casual and fine dining - the choice is yours! Utility room with laundry, storage. Unequalled amenities extend your living space to the well-appointed common space - comfortable lounge area with exterior common terrace, large party room, meeting room, Caterer's kitchen, terraces and roof top lounge for al fresco meals. Hot tub, sauna, steam room, fully equipped gym, change rooms. Kayak, paddle board, bike storage. Pet wash station. Situated steps from Barrie's downtown hub - restaurants, services, shopping, entertainment, recreation, just a stone's throw to the shoreline of Lake Simcoe, with easy access to key commuter routes - public transit, GO train service, highways north to cottage county and south to the GTA. From sunrise to sunset, with a sunny southern exposure - Penthouse 7 offers it all! (id:60365)
311 - 681 Yonge Street
Barrie, Ontario
Top 5 Reasons You Will Love This Condo: 1) Experience the benefits of living in a centrally located condo, complete with two private balconies, one off the second bedroom and the other extending from the living room, offering an exceptional space for unwinding outdoors 2) Convenient underground parking with a more prominent, accessible spot right by the elevator entrance for easy access 3) Enjoy fantastic amenities, including a fully-equipped gym, a stunning rooftop garden, and a patio area with a barbeque 4) Perfectly positioned within walking distance to a major grocery store, plenty of restaurants, Shoppers Drug Mart, and the Barrie South GO Station 5) Entertain in an open-concept layout featuring a stunning kitchen with an island and sleek stainless-steel appliances. 992 sq.ft. Visit our website for more detailed information. (id:60365)
427d - 333 Sea Ray Avenue
Innisfil, Ontario
Welcome to your dream condo in the vibrant and scenic Friday Harbour Resort! This contemporary 2-bedroom, 2-bathroom condo offers the perfect blend of luxury and convenience, ideal for anyone looking to enjoy a work-from-home lifestyle while being surrounded by natures beauty. Step into an open-concept living space featuring quality finishes throughout, a spacious living room, and a modern kitchen that's perfect for entertaining. The large balcony invites you to relax and unwind, offering a peaceful view of the surrounding forest. Plus, the condo is equipped with smart home technology that lets you remotely monitor your unit through an app on your phone. Take advantage of year-round fun with an abundance of summer and winter activities, seasonal festivals, and outdoor adventures at your doorstep. Watch panoramic views from your rooftop terrace, including breathtaking fireworks displays during special celebrations. Enjoy the vibrant boardwalk, marina shops, restaurants, LCBO, grocery store, and even a Starbucks all just steps away. In addition, you'll have access to a golf course, a private beach, two swimming pools with bars, restaurants, natural trails, and much more! This exceptional home comes with 1 parking space and a locker for added convenience. Don't miss your chance to live in Innisfil's most sought-after waterfront community where every day feels like a vacation. Come and see why life at Friday Harbour Resort is all about enjoying life, nature, and endless possibilities! (id:60365)
301 - 2075 King Road
King, Ontario
Welcome to this beautifully appointed 1-bedroom + den, 2-bathroom residence offering 607 sq. ft. of thoughtfully designed living space with a sun-drenched south-facing exposure. Step inside to find 9-foot ceilings, vinyl flooring throughout, and a seamless open-concept layout that feels bright, modern, and effortlessly functional. The kitchen features sleek cabinetry, quartz countertops, and integrated appliances, creating a stylish yet practical space to cook, dine, and entertain. The primary bedroom is filled with natural light and offers a peaceful retreat, while the versatile den provides the flexibility to work from home, host guests, or simply unwind. With two full bathrooms, you'll enjoy both comfort and convenience every day. Included in the lease: parking, a storage locker, and high-speed internet for a truly connected lifestyle. Residents of King Terraces enjoy access to 5-star amenities, including a rooftop terrace, outdoor pool, fitness centre, elegant party lounge, and 24-hour concierge. Modern design, sunlit space, and refined comfort this is elevated leasing at King Terraces. (id:60365)
26 Kelso Crescent
Vaughan, Ontario
Welcome Home! Spacious & Bright 3 Beds 3 baths family-friendly Freehold Town! Arista's Haven Model boasts walkouts from Kitchen and Basement. Just recently upgraded and renovated with practicality, functionality, and comfort. Addition of stylish flooring, stairs & spindles, freshly painted areas and updated baths ready for your family! Conveniently Situated in the heart of Maple, close to all amenities: Hwy 400, Shopping, Vaughan Mills, Schools, Cortellucci Hospital, Banks, Longos & Canada's Wonderland. (id:60365)
53 Waltham Crescent
Richmond Hill, Ontario
Move in the wonderful Doncrest neighbourhood. This fully furnished home is located in a quiet crescent that has everything you are looking for. With 3462 square feet of living space, this four bedroom +1 bedroom detached home has nice features you can live and enjoy. It comes with a heated pool and barbeque in the garden to relax and entertain in the summer. In your free times use the games room with a table tennis and entertainment room. Many upgrades and renovations been done. Kitchen with lots of cabinetry and large eat in breakfast area. Nice family room with fireplace, laundry room on main floor, windows with California shutters. Home has high efficiency furnace. Close to great Thornlea High School. Shopping Plaza minutes away for everyday needs on corner of Bayview and Blackmore. Minutes to HYW 407. Internet is included in the rent amount. (id:60365)
297 Inverness Way
Bradford West Gwillimbury, Ontario
Welcome to 297 Inverness Way A True Family Oasis in the Heart of Bradford. This beautifully upgraded 4-bedroom, 4-bathroom detached home checks every box for comfort, style, and functionality. Situated on a quiet street with no sidewalk and a double car garage, it offers ample parking and great curb appeal with a jewel stone walkway and interlock patio that set the tone for the elegance inside. Step through the front doors into a spacious, light-filled layout featuring hardwood floors throughout and an oversized kitchen thats a chefs dream complete with stainless steel appliances, quartz countertops, and plenty of storage. The open-concept flow makes entertaining a breeze, whether you're hosting inside or enjoying your backyard paradise with a salt water inground pool, perfect for summer gatherings. Upstairs, you'll find generously sized bedrooms, each with large double door closets, while the primary suite boasts a walk-in closet and a luxurious 5-piece ensuite with a soaker tub your own private retreat. The finished basement features laminate flooring and a full bathroom, offering the perfect space for a home gym, media room, or guest suite. This is more than just a house it's a lifestyle upgrade. (id:60365)
514 - 19 Northern Heights Drive
Richmond Hill, Ontario
Almost 650Sqft, Oversized, Bright, 1 Bdrm Condo. Breathtaking Open View; Lower Penthouse Suite /Steps To Hillcrest Mall, Plaza ,Restaurants , Yrt/Viva,Hwy 7,407; Immaculate Move-In Condition; Glamorous Hardwood Flooring & U/G Berber Carpet & Large Closet W Organizer In Mbr; Marble Tile Foyer& Mirror Closet Dr,1 Parking & 1 Locker Very Close To Elevator (id:60365)
Lph9 - 9 Northern Heights Drive
Richmond Hill, Ontario
Penthouse(Lph),On 13th Floor,Corner Unit,New Painted,1 Parking Underground,Best View,Big Rooms,Big Upgraded Kitchen w/ eating area,Lowest Price In This Categories,24 Hr Security Guard,Easy Access To All Amenities,Must See !! Do Not Loss Opportunity ,Vacant (id:60365)
717 Candaras Street
Innisfil, Ontario
Top 5 Reasons You Will Love This Home: 1) Step into your own private oasis in this lush, fully fenced backyard retreat surrounded by mature trees, including cherry, mulberry, and pear, youll enjoy unparalleled privacy enhanced by thoughtfully placed privacy screens and mature hedging 2) Unwind year-round in the luxurious hot tub nestled beneath a charming gazebo, or sip your morning coffee on the tranquil, covered deck, your perfect escape from the everyday; take a short walk to the local beach on the shores of Lake Simcoe and enjoy outdoor activities year round 3) Inside, this move-in-ready home boasts stylish upgrades throughout, including freshly painted interiors, brand-new flooring throughout, sleek modern light fixtures, and a beautifully refreshed kitchen blending function with contemporary flair 4) Additional features include a brand-new garage door with an opener, a stacked washer and dryer plus a second washer/dryer combo conveniently located in the kitchen 5) For hobbyists and creatives, the property offers multiple garden sheds and a beautifully updated studio shed, an ideal space for art, crafts, or simply relaxing in style. 1,295 above grade sq.ft. plus a finished basement. Visit our website for more detailed information. *Please note some images have been virtually staged to show the potential of the home. (id:60365)
40 Waterside Crescent
Vaughan, Ontario
Beautiful 2-Storey Home in Maple! This meticulously maintained family home is a gem, offering approximately 3,400 square feet plus the basement! Boasts a family-sized kitchen, equipped with high-end stainless steel appliances and granite countertops. The adjoining eat-in breakfast area features a walkout to your private backyard, perfect for entertaining. Step outside to your professionally landscaped backyard oasis with trees, a charming cabana, and an inviting inground pool. This outdoor space is perfect for summer barbecues and pool parties. Unwind in the spacious living room featuring a gorgeous gas fireplace. A large primary bedroom boasts a 5-piece en-suite with a tub and separate shower. The generous walk-in closet provides ample space for your wardrobe. Basement with a separate entrance features a rec room, kitchen, and 3 pc bathroom. Located in a fantastic neighbourhood, you'll have easy access to parks, Vaughan Mills shopping center, restaurants, and all amenities. (id:60365)
119 - 4800 Highway 7 Road
Vaughan, Ontario
Welcome to this unique and spacious 749 sq ft main-floor condo at Avenue on 7, offering the rare benefit of a private 118 sq ft walkout terrace perfect for those who value outdoor living and direct access. This smartly designed suite features 2 full 3-piece bathrooms, a modern open-concept layout, and stylish finishes throughout.Enjoy a sleek kitchen complete with full stainless steel appliances, quartz countertops, tiled backsplash, a built-in microwave, and a movable island ideal for both functionality and entertaining. Laminate flooring flows seamlessly throughout, while soaring nearly 10 ft ceilings add to the bright, open atmosphere. Both bedrooms feature large windows and mirrored closets, with the convenience of in-suite washer & dryer, parking, and locker included. Residents at Avenue on 7 enjoy resort-inspired amenities including a saltwater outdoor pool, rooftop terrace with BBQs and lounge space, a modern fitness centre, sauna, party room, guest suites, concierge service, and visitor parking. Located in the vibrant heart of Woodbridge, you're surrounded by everyday convenience, transit at your doorstep, walking distance to shops, restaurants, and cafes, and just minutes from Highway 400, 407, and 427, as well as the Vaughan Metropolitan Centre, Vaughan Mills Mall, Cineplex Cinemas, grocery stores, parks, and schools. (id:60365)
344 Marble Place
Newmarket, Ontario
This beautifully upgraded semi-detached home on a quiet street offers an unbeatable location just minutes from Yonge Street and a large shopping mall and plaza, perfect for convenient living. Featuring a finished basement with a separate one-bedroom unit, this home is ideal for in-law family living or rental income. Highlights include: Finished basement with separate bedroom, shower, and two laundries. All bathrooms fully renovated and upgraded. Front and backyard landscaping with interlock, garden, and additional parking space. New furnace and heat pump for energy-efficient comfort. Spacious master bedroom with walk-in closet. Appliances included: fridge, small fridge, gas and electric ranges, washer, and dryer. Renovation expenses breakdown (approx. $92,700 total):. Finished basement (one-bedroom unit, shower, two laundries): $33,000. Bathroom upgrades and renovations: $25,000. Front/back yard interlock, garden, and additional parking: $14,000. New furnace and heat pump: $9,500. Master bedroom walk-in closet: $6,000. Appliances (fridge, small fridge, gas range, electric range, washer, dryer): $5,200. Hot water tank is rental. This turnkey home in desirable Woodland Hill combines quality upgrades with a prime location close to schools, transit, and shopping. Dont miss this rare opportunity! (id:60365)
1226 Corby Way
Innisfil, Ontario
The Perfect Family Home in the Heart of Innisfil* 3-Bedroom & 3 Bathroom Detached Home by Fernbrook Homes in Sought-After Alcona Community* Situated On A Generous 4,144 ft of Land* Premium Lot with Double Garage and Ample Parking for Up to 4 Cars* Beautiful Curb Appeal With Brick Exterior* Elegant Hardwood Floors on Main Level* Well-Appointed Kitchen with Central Island W/ Stainless Steel Appliances* Bright, Open-Concept Layout W/ Expansive Windows Allowing Tons of Natural Light* Spacious Primary Bedroom W/ Large Walk-In Closet and 5-Piece Spa-Like Ensuite* Two Additional Spacious Bedrooms* Upper-Level Laundry Room with Direct Garage Access* Basement with Rough-Ins for Washroom and Kitchen Potential* Access to Backyard from Both Sides* Massive Backyard * Ideal for All Your Outdoor Activities* Close to Proposed THE ORBIT Transit-Oriented Community* Minutes from Nantyr Shores PS, St. Francis of Assisi Catholic School, St. André Bessette Catholic School, and Lake Simcoe Public School on Webster Blvd* Close to Parks, Trails, and Amenities* All Mechanicals Upgraded and in Great Working Condition* Distinct from nearby listings* Ideal for growing families seeking both comfort and functionality* Must See! (id:60365)
262 Helen Avenue
Markham, Ontario
Beautifully Upgraded Double Garage Detached Home Nestled In The Prestigious South Unionville Community! Over 3200 SqFt Living Space. Freshly Painted With New Hardwood Flooring, Smooth Ceilings, And Pot Lights On The Main Floor. Second Floor Features Gleaming Hardwood Floors, Pot Lights, And Upgraded Light Fixtures Throughout. Enjoy A Modern Kitchen With A Central Island, Quartz Countertops, And Stylish Backsplash. All Bathrooms Upgraded With Quartz Countertops. Spacious Driveway Parks 6 Cars Plus 2-Car Garage. Walk Out To A Large Deck In The BackyardPerfect For Outdoor Gatherings. Fully Finished Basement Apartment With Separate Kitchen, 3-Pc Bathroom, Bedroom, Living Room, Cold Room, Pot Lights, And Smooth CeilingsIdeal For In-Laws Or Rental Income. Very Close To YMCA And Bill Crothers Secondary School. Located In Top School Zones (Unionville Meadows P.S. & Markville S.S.), Steps To T&T Supermarket, Restaurants, Cineplex, Unionville GO Station, York U Campus, Pan Am Centre, Markville Mall, Main Street Unionville, And More! A Rare Find Offering Unbeatable Convenience And Endless Comfort! (id:60365)
2395 Bur Oak Avenue
Markham, Ontario
Located In A Family-Oriented Community Near Parks, Schools, Transit, And Recreation, This Well-Maintained Home Offers Comfortable Living. The Main Floor Features Hardwood Throughout, Fresh Paint, Pot Lights, A Modern Kitchen With Stainless Steel Appliances, And A Spacious Family Room With A Gas Fireplace. Upstairs Includes A Generous Primary Bedroom With A 4-Pc Ensuite And Walk-In Closet, Two Additional Bedrooms, And A Bright Rec Area. The Finished Basement Adds A 4th Bedroom, 3-Pc Bath, Pot Lights, Open Laundry And Extra Fireplace. Detached Garage Plus Private Driveway Fits 3 Cars. Updates Include Roof, Furnace, And A/C. Just Move In And Enjoy! (id:60365)
74 Weatherill Road
Markham, Ontario
Beautiful Semi-Detached Home In Highly Sought-After Berczy Community! This Cozy 4 Bedroom, 4 Bathroom Residence Offers Approx. 1,900 Sq.Ft. Of Functional Living Space. Upgraded Throughout With Hardwood Flooring On Main And Second Floors, Stylish Light Fixtures, And An Elegant Staircase. The Modern Kitchen Features Quartz Countertops, Ceramic Backsplash, And A Walk-Out To A Professionally Installed Wooden Deck In The BackyardPerfect For Outdoor Enjoyment And Entertaining.The Finished Basement Includes An Open Concept Layout With Pot Lights, Smooth Ceiling, And A 3-Piece BathroomIdeal As A Recreation Area Or Guest Suite. Enjoy The Convenience Of A 2-Car Driveway Plus 1 Garage Parking Space.Prime LocationJust Minutes To Top-Ranked Pierre Elliott Trudeau High School, Parks, Community Centre, Sobeys, Public Transit, And All Amenities. A Must-See Home Offering Comfort, Style, And Convenience! (id:60365)
35 Martell Gate
Aurora, Ontario
Welcome To This Beautifully Kept Home In The Sought-After Bayview Northeast Community. Featuring A Functional Layout With Laminate Floors, Smooth Ceilings, And Pot Lights On The Main Floor, This Home Offers A Warm And Inviting Living/Dining Space. The Upgraded Kitchen Boasts Granite Counters, Backsplash, S/S Appliances, And Opens To A Bright Breakfast Area With Walk-Out To The Yard. Upstairs, You'll Find Three Spacious Bedrooms Including A Primary Suite With A 4-Piece Ensuite And Walk-In Closet. The Second Floor Features Hardwood Flooring (2019) And Fresh Paint Throughout. The Basement (2019) Offers Additional Living Space With An Open-Concept Layout, Laminate Floors, Pot Lights, A Large Cold Room - Sold As Is. ESA-Compliant Level 2 EV Charger Power Connection Set Up In 2024. Dr. G.W. Williams Secondary School Set To Open At A New Location 1Km Away In September 2025. Close To Parks, Schools, Shops, And Transit This Move-In Ready Home Combines Comfort, Style, And Convenience! (id:60365)
28 William Saville Street
Markham, Ontario
Rarely find Luxury 4 Bedrooms End Unit Freehold Townhouse In Heart Of Unionville. Functional Layout With Direct Access To Double Car Garage, Open Concept Kitchen With Pot Lights, Granite Countertop, Backsplash, 9 Ft Ceiling Throughout, 4 Spacious Bedrooms (Each With Ensuite Bathroom), 5 Bathrooms, Smooth Ceiling, 2 W/O Terrace In Third Floor Offer More Outdoor Space For Summer Enjoyment. Located In Top Ranked School Zone (Unionville High School). Minutes To Banks, Theatre, Shopping Plaza, Restaurants, Gyms, Parks, YRT, Hwy 404/407 And GO Station. This Home Offers The Perfect Blend Of Luxury, Comfort And Convenience For Your Family. Don't Miss The Chance For This Dream Home. (id:60365)
27 Piera Gardens
Markham, Ontario
Located In The Desirable Village GreenSouth Unionville Community Of Markham, This Charming 2-Storey Brick Home Sits On A Quiet, Family-Friendly Street Fronting East. Enjoy The Convenience Of Nearby Parks, Schools, And Shopping In A Well-Established Neighborhood.The Main Floor Features An Open-Concept Living And Dining Area With Broadloom And A Bright Bay Window. A Spacious Family Room With Walk-Out To The Yard Offers Great Space For Relaxing Or Entertaining. The Kitchen Includes A Cozy Breakfast Area, Ceramic Floors, And Ample Natural Light.Upstairs, The Primary Bedroom Boasts A Bay Window, Walk-In Closet, And Private 4-Piece Ensuite. Two Additional Bedrooms Offer Broadloom, Generous Closet Space, And Comfort For Family Or Guests.The Unfinished Basement Provides A Blank Canvas For Future Possibilities. With A Detached Garage, Private Drive, Central Air, And Municipal Services, This Home Is A Solid Choice In A Sought-After Markham Community. (id:60365)
9349 Kennedy Road
Markham, Ontario
Sought after Freehold Townhouse in Berczy Community. Original Owner. Freshly Painted. Hardwood Floor Throughout. Oak Staircase. 2nd & 3rd Floor 9' Ceiling. W/O Balcony. Upgraded Kitchen With Quartz Countertop, Central Island & S/S Appliances. Direct Access To Garage. Humidifier and primary fan for whole house ventilation. Steps To Park & Public Transit. Close To School, Plaza, Golf Course & Community Centre. Mins To Hwy404. (id:60365)
4 Christian Ritter Drive
Markham, Ontario
Immaculately Well-Maintained Semi-Detached Home In The High-Demand Berczy Community! This Spacious 4+1 Bedroom, 3 Bathroom Home Offers Approximately 2,200 Sq.Ft. Of Bright, Open-Concept Living Space On A Quiet, Family-Friendly Street. Featuring 9-Foot Ceilings And Gleaming Hardwood Floors Throughout Both The Main And Second Floors, Freshly Painted Interiors, And A Functional Layout Perfect For Everyday Living And Entertaining.Enjoy A Modern Kitchen, Generously Sized Bedrooms, And Ample Natural Light Throughout. The Property Includes A 2-Car Driveway And Attached Garage. Conveniently Located Within Walking Distance To Top-Ranked Schools Including Beckett Farm P.S. And Pierre Elliott Trudeau H.S. Just Minutes From Markville Mall, Restaurants, Grocery Stores, Public Transit, GO Station, Parks, And All Amenities.An Exceptional Opportunity For Families Seeking Comfort, Style, And A Prime Location. Dont Miss This Move-In Ready HomeA Must See! (id:60365)
30 Moffat Crescent
Aurora, Ontario
The Perfect 4 Bedroom Detached Home In The Prestigious Aurora Heights Community * Situated On A Private Crescent * Premium Lot Featuring A Walk Out Basement & Beautiful Brick Exterior * Double Door Garage With Long Driveway * Stunning Curb Appeal Surrounded By Mature Trees For Ultimate Privacy * Fully Fenced Backyard Oasis With Outdoor Heated Gazebo Perfect For Entertaining * Interlocked Backyard With Additional Storage Shed * Bright & SunFilled Home With Large Expansive Windows Throughout * Updated Gourmet Kitchen Featuring Top Of The Line Stainless Steel Appliances, Double Undermount Sink, Upgraded Faucet, Modern Backsplash & Sleek Cabinetry * Breakfast Area W/O To Large Deck Overlooking Backyard * High Quality Hardwood & Laminate Floors * Pot Lights In Key Areas Including Kitchen * Warm & Inviting Family Room With Wood Burning Fireplace * All Bedrooms Generously Sized With Ample Closet Space * Primary Bedroom Retreat With Spa Inspired Ensuite, Oversized Walk In Closet & Modern Vanities * Finished Walk Out Basement Apartment With Separate Entrance, Laundry & Income Potential * Includes Rough In For Central Vac & Home Security Features * Move In Ready * All Mechanicals In Excellent Working Condition * Minutes To Yonge St, Transit, Shops, Entertainment, St. Annes School & St. Andrews College * A Must See! (id:60365)
7 Moffat Crescent
Aurora, Ontario
The Perfect 4 Bedroom Detached Home Situated On A Premium 70 Ft Corner Lot In The Prestigious Aurora Heights Community * Situated On A Generous 6,415 Ft Lot Of Land * Beautiful Curb Appeal With Brick Exterior, Fully Interlocked Front Porch For Added Elegance & No Sidewalk * Fully Fenced Backyard Surrounded By Mature Trees, Parks & Trails Perfect For Entertaining * Enjoy A Cozy Outdoor Living Space Featuring A Ground-Level Deck With Partial Covering, Ideal For Relaxing On The Built-In Lounge Area Or Hosting Casual Get-Togethers * Bright & Spacious Layout Featuring Smooth Ceilings & Large Expansive Windows Throughout * Solid Hardwood & Ceramic Floors On Main * Well-Appointed Chefs Kitchen With Stainless Steel Appliances, Classic Subway Style Backsplash, Double Undermount Sink, Pot Lights & Breakfast Area W/O To Deck * Warm & Inviting Family Room With Wood Burning Fireplace * Four Generously Sized Bedrooms On The Second Level * Primary Bedroom Features A Walk In Closet & Private Ensuite * Functional Laundry Area Includes A Convenient Separate Entrance To The Side Of The Home, Offering Additional Access & Flexibility * Home Also Features A Separate Entrance Offering Potential For Multi-Generational Living Or Income * Central Vac With Built In Sweep System * Recent Updates Include Roof (2020), Windows (2021), And Owned Hot Water Tank (2022) * Located Minutes To Yonge St, Transit, Shops, St. Annes School & St. Andrews College * A Rare Corner Lot Opportunity You Dont Want To Miss * A Must See! (id:60365)





