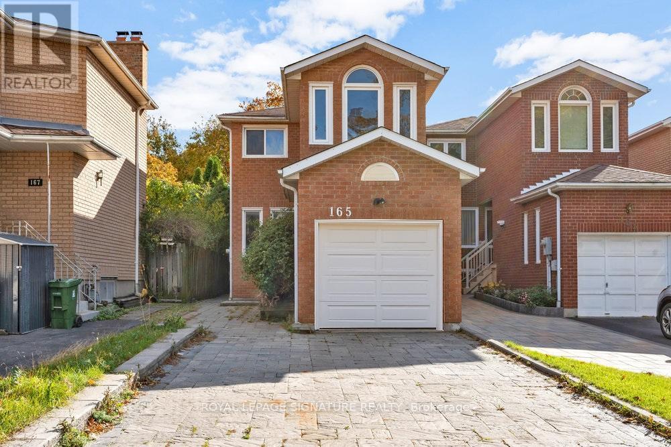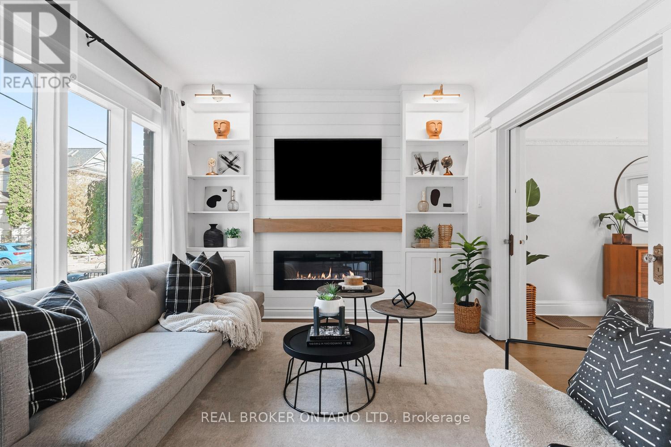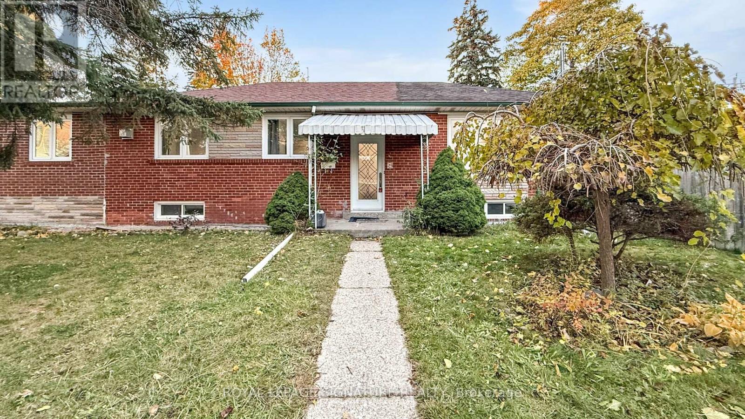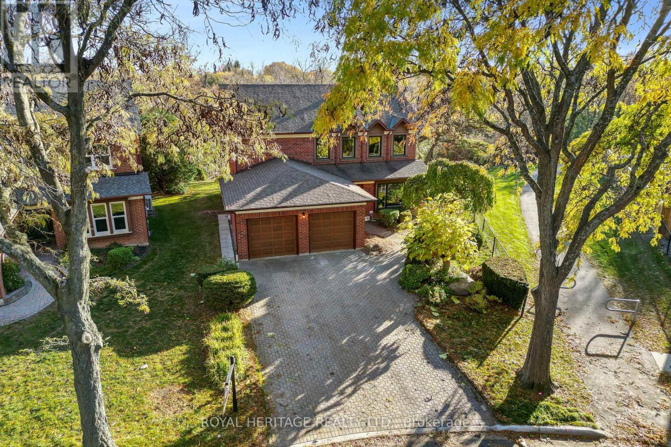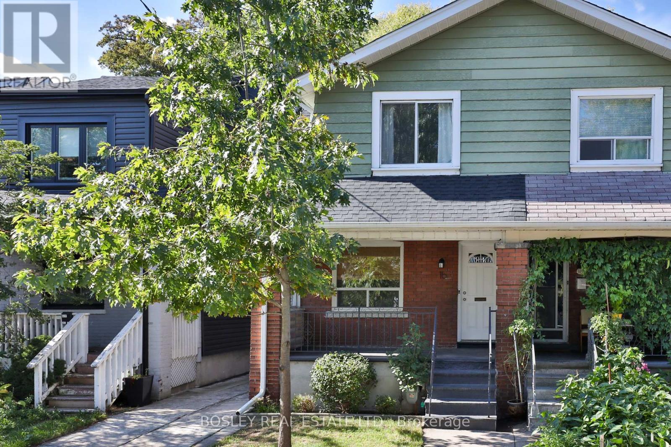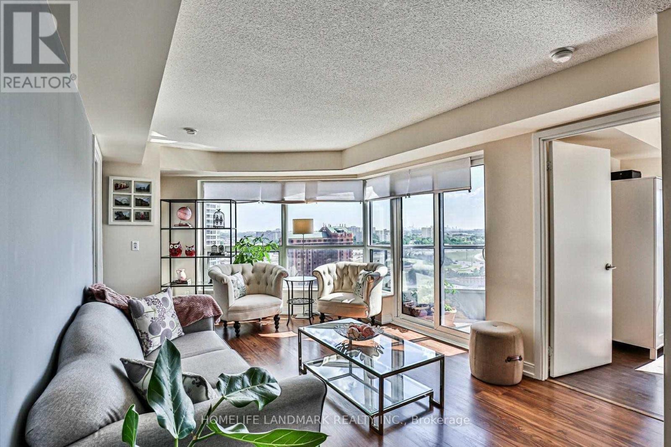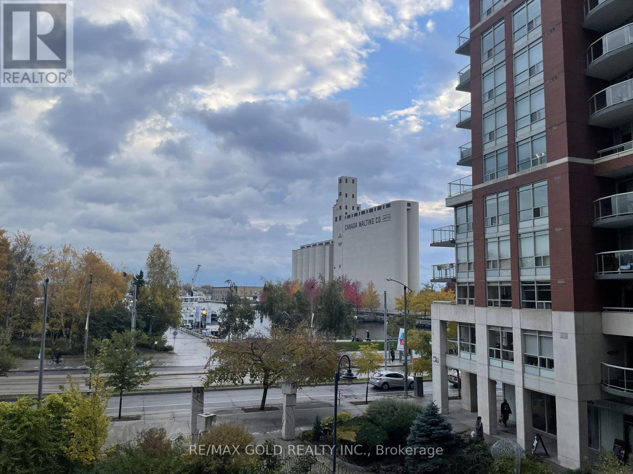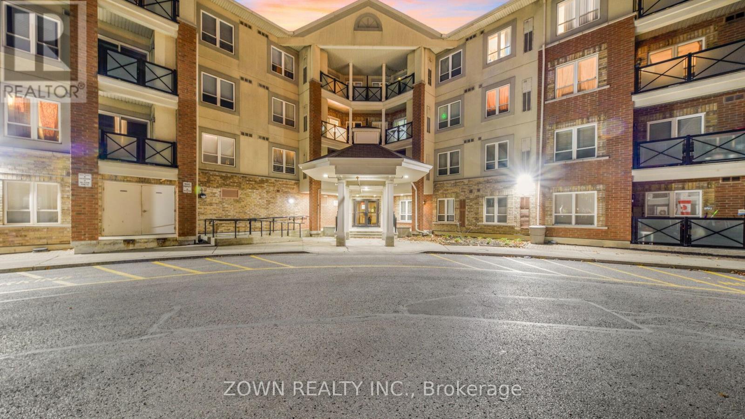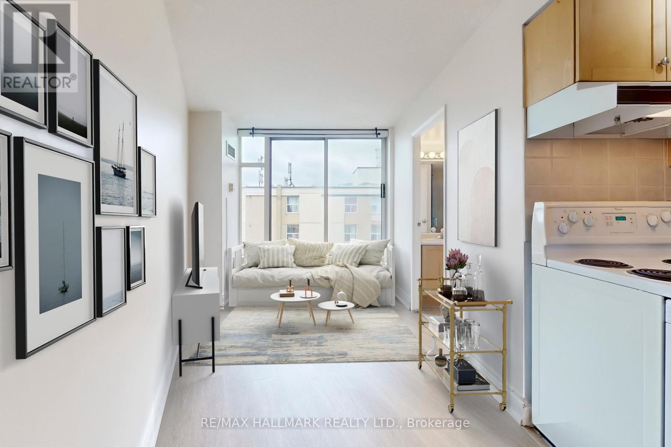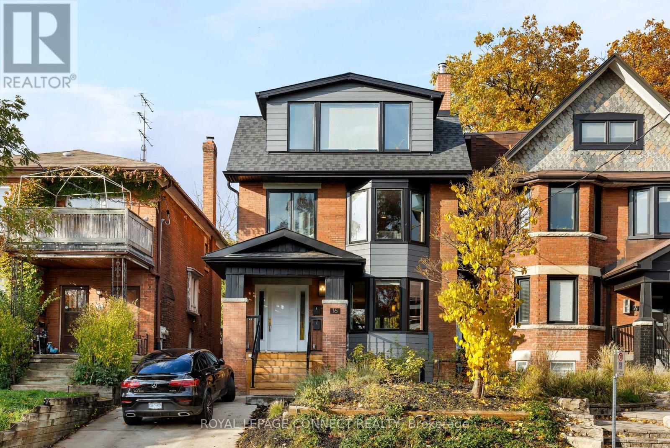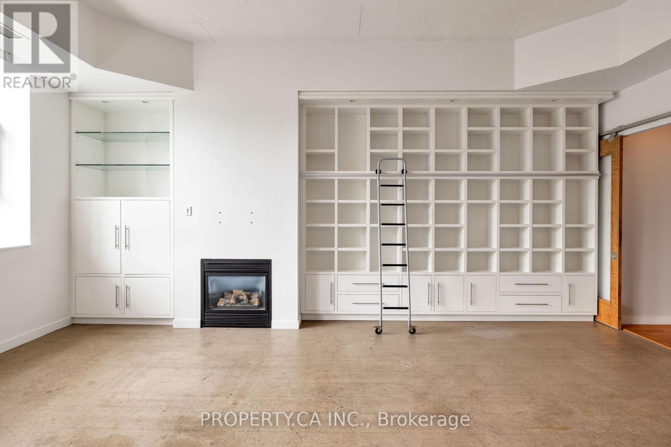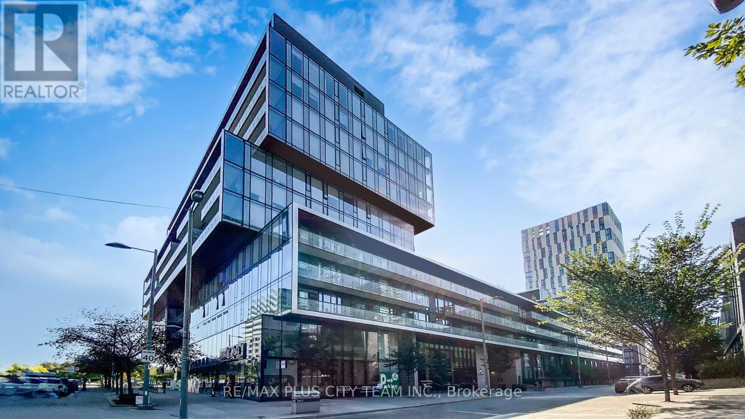165 Clonmore Drive
Toronto, Ontario
Fully renovated 4+2 bed, 4 bath home with over 3,000 sqft on a premium 27 x 178 foot lot in the sought after, family friendly neighbourhood of Birchcliffe! Step inside to sun-filled interiors, where expansive windows flood the home with natural light and highlight the gleaming hardwood floors throughout. The open concept living room and dining room is the ultimate setting for family and entertaining. The renovated gourmet kitchen is a chef's delight, featuring granite countertops, recessed lighting, built-in stainless steel appliances and a breakfast area with a walk-out to the backyard. Just across from the kitchen is a welcoming family room featuring a brick mantle fireplace and overlooking the backyard. The second level boasts a renovated primary retreat with a lavish 5-piece ensuite featuring porcelain floors, glass shower, soaker tub with jets and oversized vanity along with a large walk-in closet. Three additional generous sized bedrooms and a newly renovated 4-piece family bathroom are also on the upper level. The basement features a separate entrance allowing for income potential and it is complete with an eat-in kitchen that has a tremendous amount of cabinets and stainless steel appliances, 2 additional bedrooms, a home office, a large storage room with cantina and laundry room! The deep lot highlights a massive interlocked driveway, a large deck in the backyard, a garden shed & a fully interlocked backyard perfect for outdoor get togethers and enjoying the four seasons. The Beach & boardwalk are just a 5-minute drive away. Located in Blantyre Public School & Malvern CI catchments, with convenient commuting via TTC. Experience Toronto's unique lifestyle with easy access to forested hiking trails, golf courses, vibrant shopping, dining, easy access to highways, GO Train and 15 minutes commute to Downtown. Don't miss out on the opportunity to make this gem your new home! (id:60365)
7 Juniper Avenue
Toronto, Ontario
A peaceful Beach home in a vibrant community. A rare blend of calm and energy, 7 Juniper sits quietly just minutes from the heart of the Beach. Pull into your parking pad, a luxury not every Beach address offers. Step up to an entryway that's more than a passage: this mudroom wrapped with floor-to-ceiling windows offers room to store your shoes and hang up your coats. To sit and pull off your boots, enjoy a moment beside some of your plant collection, or sift through today's mail. Inside, vintage details like ornate trim and glass knobs reflect the home's history. French and pocket doors on the main floor let you shift the layout: open for connection or closed to define each space. The living room's bright, anchored by a fireplace and built-ins, perfect for a nap, or another try at styling your shelves. The dining room fits a full table for gatherings, and when the weather's right, its doors open to a deck and tree-lined yard, functioning as an indoor-outdoor space. The kitchen leads to the basement, where you'll discover an unexpected climbing wall connected to a rec room, perfect for movie marathons, game nights, and the latest TikTok trend. There's storage, a laundry room, and a full washroom too. Upstairs are three bedrooms, with the primary featuring built-in closets and room for a king bed. Original bay windows in the front bedrooms flood the floor with light, and the bathroom features a clawfoot tub, ready for bubble baths, book balancing, or just admiring a piece of the home's past. Juniper sits within a sought-after school district with Malvern C.I. and Williamson Rd. P.S. for French Immersion. Just a short walk down, the calm vibe gives way to the energy of Queen St., lined with cafés, restaurants, and shops. Kew Gardens for markets and concerts. The Jazz Fest every summer. And when you need a break from it all, the boardwalk's there for morning runs, laid-back beach days, or a quiet bench with a view. (id:60365)
2 Kilpatrick Place
Toronto, Ontario
Bright & Upgraded Corner Lot Bungalow Nestled In A Highly Desirable And Peaceful Neighbourhood On A Quiet Cul De Sac With Only Local Traffic, Safe And Children Friendly Street. Featuring 3+2Br, 2Bath, 2-Car Garage, Open Concept Layout, The Welcoming Foyer Features New Tiles, Living/Dining Room Boasts Large Windows Overlook The Outdoor Garden, New Bathroom & Laminate Flooring On Main. Updated Kitchen('25) With Backsplash, Stainless Steel Appliances & Centre Island. Other Upgrades Included New Pot Lights, New Baseboard & Casing. Backyard With Patio Stone('21) Is Ideal For Outdoor Gatherings. Renovated 2 Bedroom Basement('21) With Sep Entrance, Kitchen & Full Bath, New Basement Stairs, Perfect For A Growing Family Or An Investor For Income Potential. Freshly Painted. Conveniently Located Steps To School, Public Transportation, Community Centres, Parks, Shopping, Hospital, Daycare And Minutes To 401/404/Dvp. (id:60365)
37 Rice Drive
Whitby, Ontario
***Spectacular Private Pie-Shaped Ravine Lot Backing To Pringle Creek***Peaceful & Serene Setting On Beautiful Quiet Tree-Lined Crescent***Sunny South-Facing Backyard***Immaculate Home With Brand New Dream Kitchen Featuring All New Stainless Steel Appliances, New Quality Laminate Flooring Throughout (Water & Pet Proof), All Smooth Ceilings, Updated Windows & Sliding Glass Door (2022/2025)***Many Recent Updates***Great Layout***Floor Plans Attached***Check Out Our Virtual Tour***OPEN HOUSE SATURDAY, NOVEMBER 8TH - 2:00 PM - 4:00 PM** (id:60365)
16 Inwood Avenue
Toronto, Ontario
In LOVE with Inwood! Step inside this fully renovated, move-in-ready semi in the heart of Danforth Village - the total package! The main floor offers a seamless flow between the living, dining, and kitchen areas, plus a convenient main floor renovated powder room. Upstairs, you'll find three spacious bedrooms, a beautifully renovated 4-piece bath, and convenient laundry - all designed for effortless family living. The lower level offers incredible versatility with its own separate entrance, full kitchen, and bathroom - ideal for in-laws, guests, or a private work-from-home suite. Outside, enjoy a fully fenced backyard with deck off the kitchen - perfect for summer BBQs and outdoor entertaining - PLUS a private drive with parking for FOUR cars and a detached garage, a RARE find in this desirable neighbourhood. Just a short 10-minute stroll to the Danforth, steps from TTC, great schools, and parks - come see it for yourself; this home truly checks all the boxes! (id:60365)
1714 - 181 Village Green Square
Toronto, Ontario
Luxury Tridel Condo, Very Well Layout With 2 Bedrooms Plus Den, 2 Bath, Spacious Living Room. Den can be use as Office Room Or 3rd Bedroom, Excellent Kitchen And Balcony. Unobstructed South & West View Of Toronto Skyline With The Cn Tower. Fantastic Amenities Including Fitness Room, Sauna, Yoga Room, Party Room, And Guest Suites. Conveniently Located Near 401, Town Centre & Kennedy Com, 1 parking spot included. // All Elf's Existing Fridge, Stove, Built-In Dishwasher, Stacked Washer, Dryer, Micro/Range Hood. One parking spot included. Access to facilities including: gym, roof top garden, bbq area, sauna, party room, 24 hrs security & more! //Some photos were taken when the property was previously staged or vacant. Current condition may differ. (id:60365)
318 - 550 Queens Quay W
Toronto, Ontario
Spacious and bright 1+1 bedroom waterfront condo at 550 Queens Quay West, Suite 318, offering over 800 sq. ft. of open-concept living space. This suite features a versatile den, modern kitchen, in-suite laundry, and floor-to-ceiling windows that fill the home with natural light. Enjoy building amenities such as a 24-hour concierge, fitness centre, rooftop terrace, and party room. Just moments from the Harbourfront, Marina, Music Garden, and Toronto's best restaurants and entertainment. This condo offers a perfect mix of comfort, style, and waterfront living. This condo is perfect for professionals or couples looking for a vibrant waterfront lifestyle. Available for immediate occupancy. (id:60365)
103 - 60 Mendelssohn Street
Toronto, Ontario
Step into your beautifully updated home, where modern comfort meets everyday convenience. Ideally located just a short walk from Warden Subway Station, commuting to Downtown Toronto is simple and stress-free. The upcoming LRT will make this already prime location even more connected. You will be surrounded by great amenities, including the highly regarded SATEC High School, the scenic Taylor Creek and Warden Woods Trails, and several parks and community centers. Within the complex, enjoy access to a state-of-the-art recreation facility complete with a gym, ball courts, Wide Parking Spot and more. A perfect space for an active lifestyle. Don't miss your chance to call this vibrant, well-connected neighborhood home, with everything you need just minutes away. (id:60365)
1121 - 650 Queens Quay W
Toronto, Ontario
THIS IS THE ONE!! Experience luxury living in this stunning waterfront bachelor Unit. Brand New Laminate Flooring Throughout, Brand New Kitchen Counter Tops and Brand New Blinds!! Situated in Toronto's sought-after waterfront community, This Building is loaded with a range of top-tier amenities designed for convenience and lifestyle. Enjoy access to a 24-hour concierge, a fully equipped gym, and a spectacular rooftop patio with panoramic city and lake views. Entertain guests in the modern party room, and take advantage of the visitor parking when friends come to visit. The surrounding area offers scenic waterfront trails for outdoor enthusiasts. Located just steps from the TTC, commuting is a breeze, and Billy Bishop Airport is just minutes away for easy travel. This Neighborhood HAS IT ALL!! (id:60365)
16 Rosemount Avenue
Toronto, Ontario
Welcome to 16 Rosemount Avenue, a rare turnkey investment opportunity in Toronto's coveted Regal Heights/Wychwood neighbourhood. This stunning Edwardian fourplex was professionally rebuilt to the studs and fully legalized, offering luxury living with the ease of low-maintenance ownership. With impressive street presence and timeless design, this rebuild completed in 2023, showcases exceptional craftsmanship and long-term durability. The property features 4 self-contained suites and 5 hydro meters, delivering efficiency and strong rental appeal. Each suite is thoughtfully appointed with modern conveniences, including ensuite laundry, dishwashers, and built-in microwaves. High-end finishes elevate every space-hardwood floors, quartz countertops, marble tile, and custom kitchens-while comfort is ensured through in-floor hydronic heating and central air conditioning. Outdoor living is a highlight here: the second and third floors offer huge terrace walkouts, while the main-level suite enjoys a deck with direct yard access, enhancing lifestyle value and tenant satisfaction. Perfectly situated steps from St. Clair West, Wychwood Barns, Hillcrest Park, trendy Geary Ave and top-rated schools, this property delivers the ideal blend of urban convenience and community charm. Proximity to TTC transit, shops, restaurants, and cafes ensures consistent tenant demand and strong rental performance. With excellent income production, modern systems throughout, and executive-level finishes, 16 Rosemount stands out as a best-in-class multiplex-ideal for investors or those seeking a premium live/rent opportunity in one of Toronto's most sought-after pockets. Smart design. Prime location. Solid returns. This is the one you've been waiting for! (id:60365)
1017 - 155 Dalhousie Street
Toronto, Ontario
Tucked just off the main hall in a quiet side corridor, this 3-bedroom loft offers a little more breathing room in the iconic Merchandise Building-once the Simpson's warehouse, now one of the city's most storied hard loft conversions. A large foyer with rotunda leads into 1,600+ sq ft of soaring 12-ft ceilings, concrete floors, and massive warehouse windows with unobstructed views. The wide-open layout is tailor-made for stylish living and effortless entertaining-Made for city life-whether it's a full house or just you and the view.The beautifully designed kitchen is an entertainer's dream, featuring integrated appliances like a wall oven, bar fridge, and sleek cooktop, with ample prep space and clean, modern lines. The generous primary bedroom includes a 4-piece ensuite, while the versatile third bedroom-with its own separate entrance-makes an ideal office, guest room, or creative space. A full laundry room with built-in storage add smart, functional space that offers the type of practical luxury that's hard to come by in condo living. Residents enjoy standout amenities including a rooftop terrace with city views, full fitness centre, indoor pool, basketball court, sauna, and a concierge team that feels more boutique hotel than big building. With Metro, TTC, and the best of downtown at your doorstep, this is authentic loft life for those who live-and host-with style. (id:60365)
S505 - 180 Mill Street
Toronto, Ontario
Welcome to this thoughtfully designed one-bedroom plus den suite at Canary Commons, offering stylish interior space and a generous balcony, as per the builder's plan. The spacious den, complete with a custom door, is perfect as a private home office or can easily function as a second bedroom. East-facing windows fill the open-concept living and dining area with natural morning light, complemented by hardwood flooring throughout. The sleek kitchen features stainless steel appliances, contemporary cabinetry, and tasteful finishes. Enjoy the convenience of in-suite laundry and high-speed internet included in the maintenance fees. Residents enjoy fantastic building amenities, including a rooftop terrace with BBQs and fire-pits, a fitness space, lounge, co-work space, yoga studio, hobby room, child play room, and more. Ideally located in Toronto's vibrant Downtown-East, you're just steps to trendy shops, cafes, the Distillery District, Corktown Commons, Cooper Koo Family YMCA, and scenic Cherry Beach. With easy access to Queen and King Streets, public transit, the Don Valley Parkway, and the Gardiner Expressway, this home truly surrounds you with the best of urban living. (id:60365)

