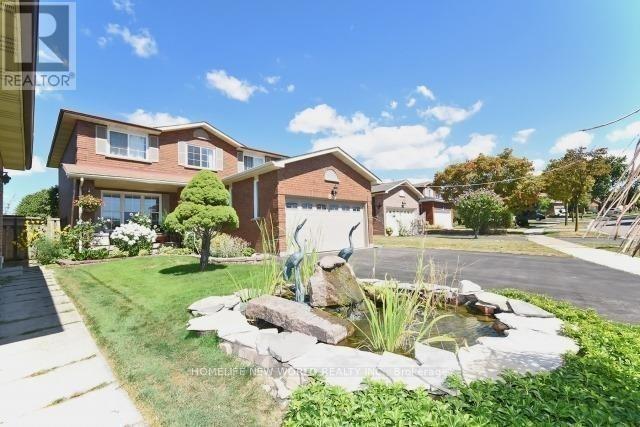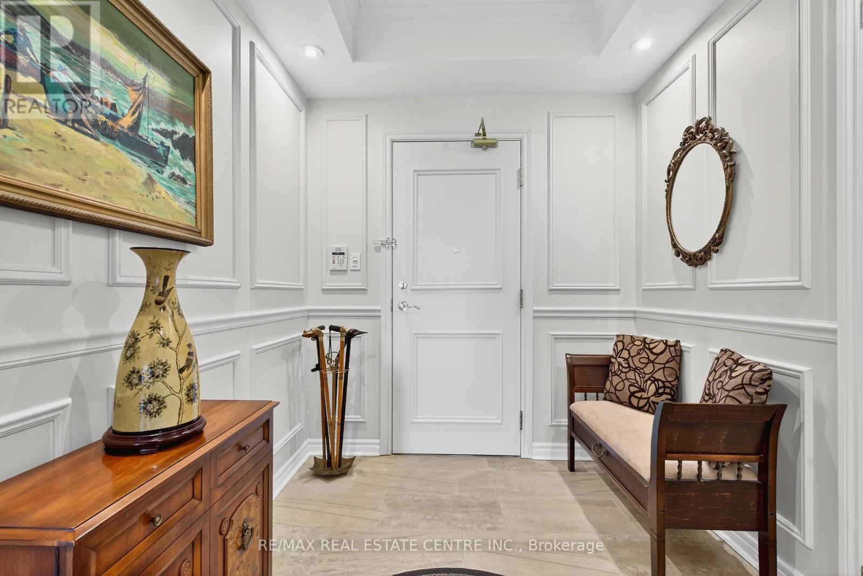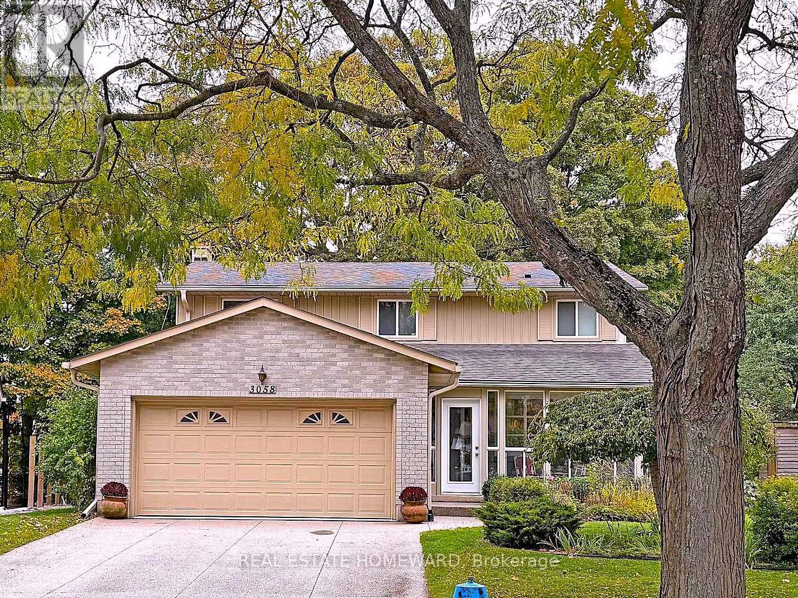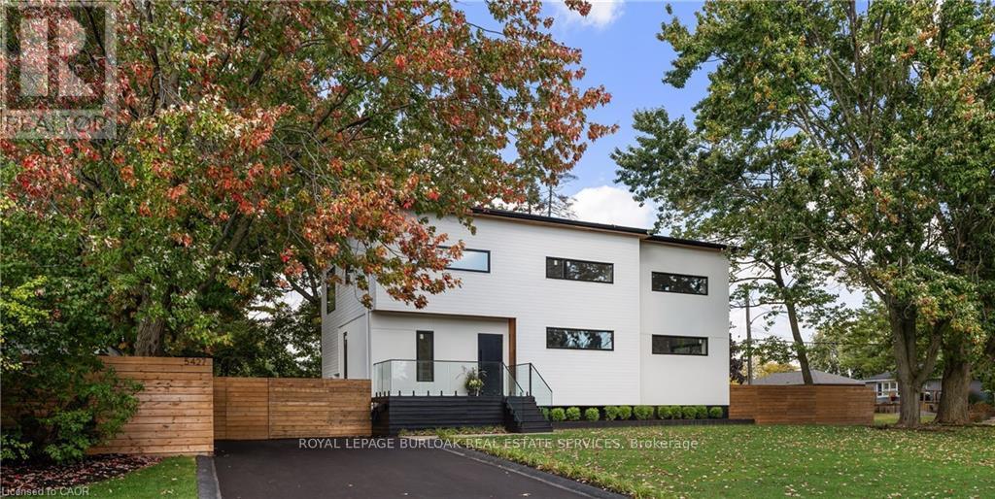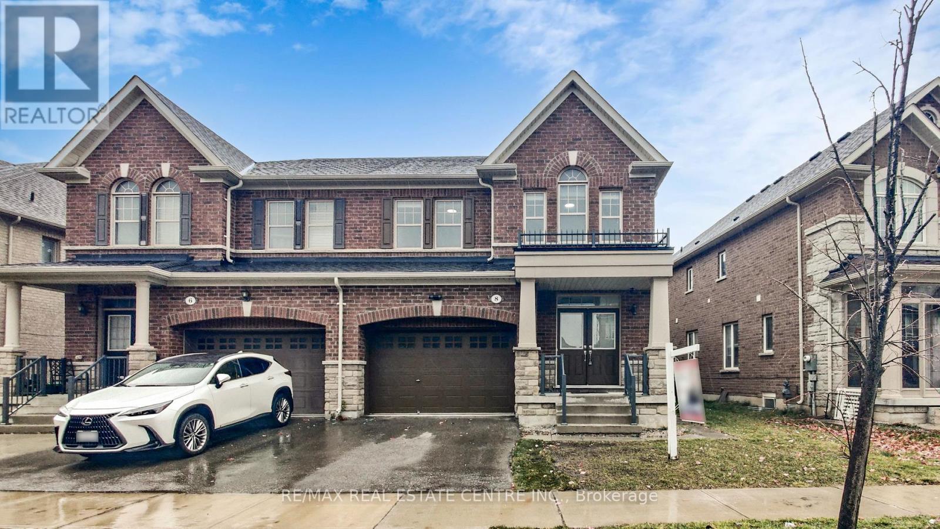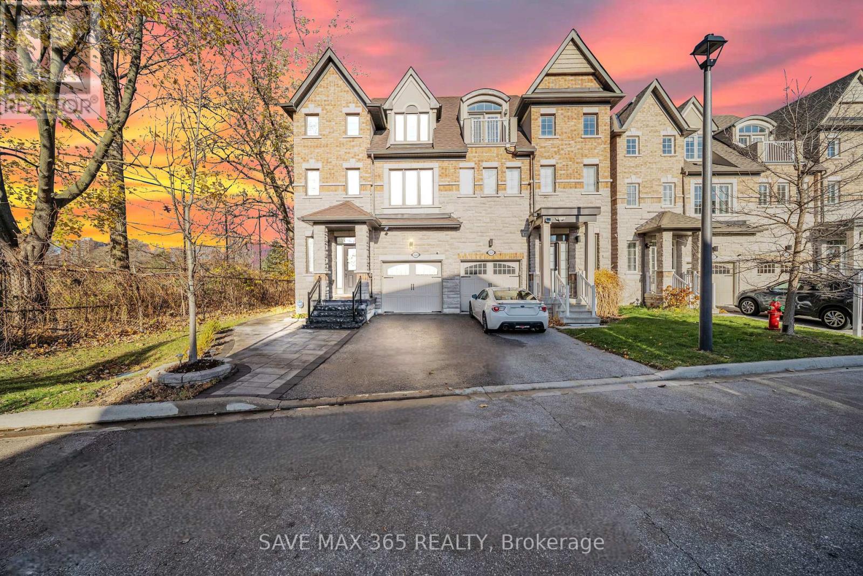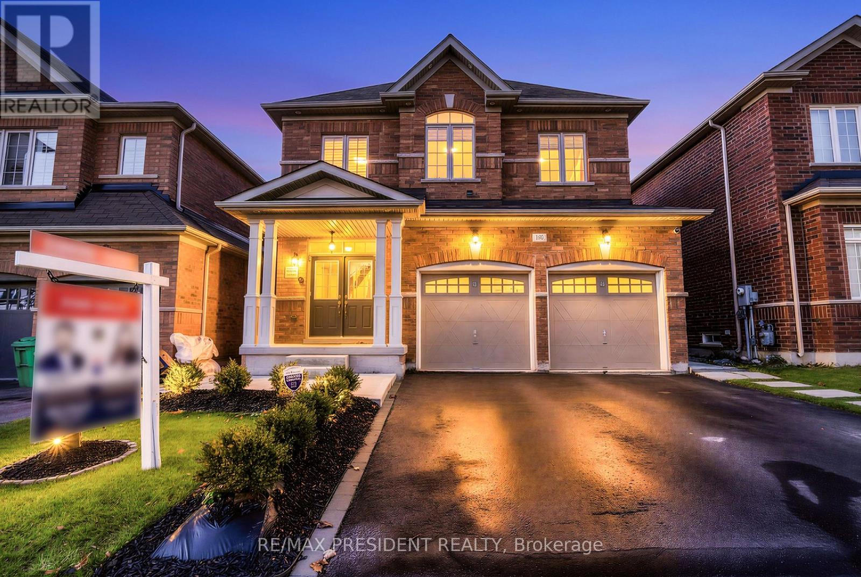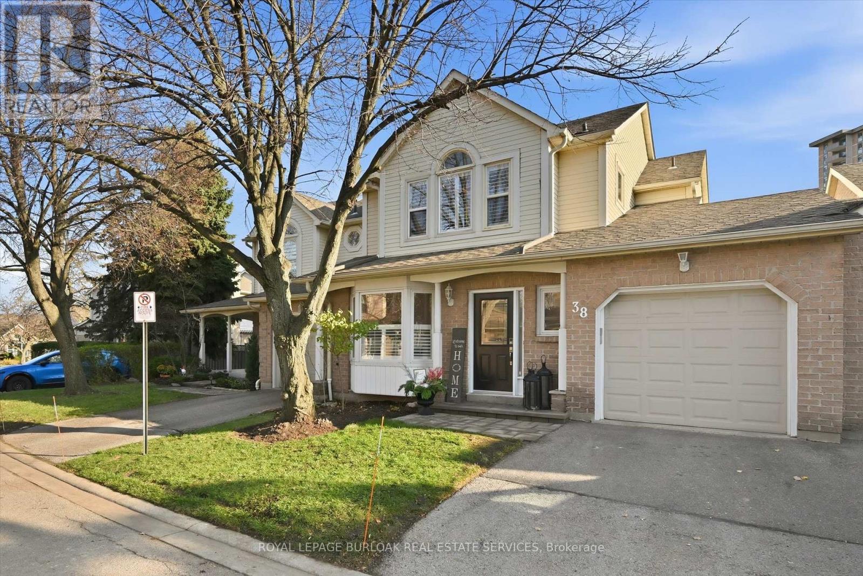2005 - 18 Knightbridge Road
Brampton, Ontario
Welcome to meticulously maintained spacious 2 bedroom plus den condo with modern washroom featuring a bright and airy open concept. Living and Dining area. Expansive living area accommodates large family gatherings connected to a spacious dining area. The living room flows effortlessly onto a large enclosed balcony perfect for relaxing with stunning view of Toronto skyline. Laminated flooring throughout living and dining rooms giving a contemporary feel. Situated in a primary location just moments away from Bramalea city Center, Brampton Library Go Bus, Brampton transit, Chinguacousy park, excellent schools, major highways, healthcare facilities, Tim Horton's and restaurants. Don't miss the opportunity to make this bright and spacious apartment your new Home. Perfect for first time home buyers and investors. (id:60365)
Bsmt - 4260 Wakefield Crescent
Mississauga, Ontario
(Legal Basement) Prime Location At The Core Of Mississauga next to Square One Shopping Center! 2 Bedrooms plus den! 1 Surface parking included! Separate Entrance To The Basement Unit! Access To Hwy 403 & QEW, Close To School, & Daycare Center, Supermarket & Shopping Plaza, Restaurants & Park, Walmart Supercentre, Whole Foods Market, Living Arts Centre, A Superb Convenience Location You Don't Want To Miss! (Basement Only) (id:60365)
92 - 650 Atwater Avenue
Mississauga, Ontario
Fantastic, contemporary multi-level, corner unit townhome FLOODED with natural light during the day. The rooftop terrace is expansive and situated on the corner with open NW views to green-space. Custom blinds on all windows and clean as a whistle. The development is well managed and beautifully maintained. The entry level offers small ceramic foyer. The 1st level offers powder room with full size washer and dryer and great storage area. The open floor plan kitchen and livingroom includes massive windows on 2 full walls facing NW. The kitchen includes fridge, stove, dishwasher and built-in microwave. Comfortable broadloom staircase brings you to 2nd full level offering primary bedroom with walk-in closet and shared ensuite washroom and 2nd bedroom with 2 walls of windows cornering greenspace, great for bedroom or office. The upper level provides small space for private office desk and extra storage as well as walk-out to large, private rooftop terrace. One underground parking and private storage are included with easy fob access. Centrally located within 1 minute access to QEW, great public and private primary and secondary schools and community center across the street. Transit is at your door and Port Credit Go Station just a short drive down the street with free parking. 6 years new Townhome development situated in mature, residential area. 5 minute drive into vibrant and popular Port Credit with all of its shops, restaurants, cafes and waterfront lifestyle. Unit available December 1st. (id:60365)
13 Evelyn Crescent
Toronto, Ontario
Welcome to this exceptional, charm-filled residence in the heart of High Park North. This Bright & elegant 1920's 3-storey detached brick home preserves its original architectural features, including original stained-glass windows, restored ceiling plaster casts & custom-made Douglas Fir post & beam features, among others. Full of character, this 4+1Bed & 5 Full Baths sits on one of the most desirable streets. Steps from top-rated schools: St. Cecilia's Catholic Elem. School, Runnymede P.S., Ursula Franklin Academy, and Humberside C.I.. Enjoy easy access to Bloor W. Village, High Park, Junction, shops, cafés, restaurants, transit & more. Offering remarkable versatility, this home can serve as a spacious single-family or a multi-generational property. The fully finished basement-featuring a separate entrance, 7Ft ceilings, full kitchen, spa-like bathroom, and large living space - provides an excellent investment opportunity. Main Floor: Soaring 9.5Ft ceilings, a gracious foyer, elegant French doors, stained-glass windows, original wood trim & a pocket door between living/dining rooms. The renovated white kitchen offers ample storage & a bright breakfast nook. A modern 3-piece bath & a sun-filled solarium/mudroom opens to the picturesque backyard. Second Floor: A spacious family room with its own kitchen flows into a four-season solarium-currently used as a bedroom-with fully insulated brick to brick Loewen Heat Smart windows overlooking backyard. A 2nd bedroom with stained-glass details & a private den/home office, plus 2 full baths complete this highly functional level. Hardwood floors throughout add to the home's inviting character. Third Floor: 2 big bedrooms with exposed wood beams & a gorgeous renovated skylit bathroom. One bedroom walks out to a private 11x14Ft terrace-an ideal unwinding retreat. Backyard Escape: A This "Muskoka" feel, serene, tree-lined oasis with year-round evergreens; new deck, Owen Sound flagstone patio & lounging areas. A total Must See! (id:60365)
809 - 56 Annie Craig Drive
Toronto, Ontario
Welcome To Your Very Own Luxury Condo In The Heart Of Mimico!! Highly Sought After Location, Steps From The Waterfront And Skyline of Downtown Toronto!! Beautiful Brand New Flooring and Modern Finishes In The Kitchen and Bathroom! Unbelievably Spacious For A Bachelor With A Huge Balcony Where You Can Relax and Watch The Sunset!! Great Restaurants Just Steps Away, Where You Can Enjoy Your Friends and Long Walks Along The Waterfront!! Minutes From All Necessities, Go Station and From The Gardiner Expwy! You Will Never Have To Leave This Neighbourhood To Enjoy All That Life Has to Offer!! (id:60365)
2207 - 1900 The Collegeway
Mississauga, Ontario
Experience luxury living in this meticulously maintained 2-bedroom, 2.5-bath condo located in one of the city's most prestigious buildings. From the moment you enter the elegant foyer-with wainscotting, a ceiling medallion, coat closet, and a spacious 2-piece bath-you'll feel the quality and care that define this home.The expansive living and dining area features hardwood flooring, 9-foot ceilings, a cozy gas fireplace, and sliding doors that open to a large balcony. The bright kitchen offers a breakfast bar, stainless steel appliances, generous counter and cabinet space, and direct access to a sizeable laundry and storage room.Both bedrooms are generously sized and designed for privacy and comfort. The primary suite includes a walk-in closet and a luxurious 5-piece ensuite, while the second bedroom features its own 4-piece ensuite. Each bedroom enjoys beautiful views and walkout access to the balcony.The highlight of this home is the stunning, peaceful treetop and city views visible from every window-and even better enjoyed from the large balcony, perfect for morning coffee or unwinding with a glass of wine.The unit includes a large locker and a desirable parking space on P2 with no car on one side. The building offers exceptional amenities, including concierge service, an inviting lobby, library, indoor pool, games room, party room, outdoor spaces, car wash, and a variety of social activities. A rare opportunity to own a refined, move-in-ready condo in an outstanding community. (id:60365)
3058 Viewmount Road
Oakville, Ontario
Welcome to 3058 Viewmount Rd. The Perfect Home you've been searching for. Overlooking Bronte Creek & acres of scenic parkland. A truly Breathtaking Premium Ravine Lot! Rarely Offered! This home has been loved by the same owner since new. An Exceptional 4-bedroom, 3 bath Residence just waiting to become your New Home. Your Kitchen has a bright solarium & walk out, overlooks the Ravine & spacious Family Room with cozy fireplace & a 2nd walk-out to your deck & treed Ravine! The finished bsmt has an office space, exercise room & rec room for the whole family to relax in. Cozy Sunroom overlooks your garden. Tucked away on quiet cul-de-sac with Glorious Privacy & no thru traffic. Yet convenient, just minutes to the 403 & QEW. Good Schools for your children. Close to downtown Oakville & Bronte's Vibrant Waterfront, charming with its Yacht Club, Boutiques, Fine Restaurants & Cafes to discover. Fabulous Lifestyle, all for you to enjoy! Miles of bike & walking trails in Valhalla, Nautical & Shell parks for you to explore. Every season offering nature & beauty, at your doorstep. Life is very good here! (id:60365)
5427 Anthony Place
Burlington, Ontario
Immediate possession for this stunning, sharply priced custom home completed in fall of 2023. This high performance home is offered at a price comparable to a basic code-built home, providing luxurious family-friendly living, with the utmost in function, comfort & energy efficiency. 2023 construction includes: first storey & second storey. House is fortified with 14" approximate walls for superior insulation, built on existing foundation (1958) with full basement update (2023). White oak hardwood floors throughout principal rooms, with master carpenter built oak focal walls/ceiling. Exterior: premium Maibec wood siding, clear cedar & stucco. Truly unique high-performance home is built using principles of the Passive House standard. Rheem hot water heat pump, Daiken air source heat pump, Hero-HRV, triple glazed windows, EV charger. Square feet: 2472 above grade, 1186 below (3658 gross). Main floor corner office, 3 large baths with heated floors & large main floor powder room with large storage closet. Upstairs: den/storage/play room with sliding barn door. Master corner suite with shiplap feature wall, custom walk-in closet with organizers and a luxurious ensuite with a soaker tub. Ceilings just under 9 feet. There are oversized double and barn door closets in the two other bedrooms. The gourmet Kitchen features island, quartz counters, with 36" sink and Thermador appliances. Lower level: Oak wine cellar with tasting table. Media room with 16 speakers (basement & main floor). Wet bar/beverage center, bar fridge. Sound resistant bedroom/music room. Upstairs laundry area in large main bathroom with 9'6 counter for folding, cabinetry. Great room: eating & living area open concept to kitchen. Mudroom with double closets. Driveway paved 2023. Stone patio 23'9 x 16'10. Fully fenced (mostly double sided) Some rooms sizes irregular. See floor plans in supplements. Most measurements as per floor plans. Square footage per builder's plans. Furniture negotiable. (id:60365)
8 Rangemore Road
Brampton, Ontario
Great Opportunity Move-In Ready property for first-time buyers or downsizers!! Welcome to 8 Rangemore Rd, 2104 Sq Ft, A spacious and beautifully upgraded Extra Wide Lot Semi-Detached 1.5 Car Garage with 2 Bedroom Legal Basement Apartment with side entrance that offers lots of space & privacy. Double door entry leads you to a grand foyer, an Open concept, huge family room with fireplace, kitchen with brand new quartz counter-top and new stainless steel appliances. Freshly painted house features 3 spacious bedrooms & laundry on the 2nd floor. Double door primary Bedroom with 5-pc ensuite, walk-in closet. The legal basement apartment adds versatility for extended family or rental income, increasing the property's value and cash-flow potential. Close to Mount Pleasant GO Station, Sandalwood- Credit View Park, top-ranking schools, public transport, and shopping. (id:60365)
1223 Owls Head Road
Mississauga, Ontario
Offering 2,400 sqft above-grade, and set on the only corner lot on the street and backing directly onto the pristine Lakeview Golf Course, this refined 3-storey home offers rare positioning in the highly sought-after Lakeview community. With three spacious bedrooms (plus a convertible fourth) and four bathrooms, the home blends functionality, comfort, and style for family living and entertaining.With 100K in upgrades, the property welcomes you with a beautiful front façade, granite entry steps, and an extended driveway that elevate curb appeal and convenience. The private backyard serves as a tranquil city oasis, surrounded by mature trees and nature.Inside, the main floor features an open-concept layout with 9-foot ceilings, bright living and dining areas, and a walk-out to the backyard. The chef-inspired kitchen offers generous workspace and storage, flowing seamlessly into the cozy family room with a feature wall and gas fireplace.The second level includes two bedrooms, including a well-appointed primary suite with two walk-in closets and a private ensuite. A dedicated laundry room with modern appliances enhances everyday practicality.The third level offers an additional master-sized bedroom and a spacious recreation area that can easily convert into a fourth bedroom. The larger bedroom provides room for a sitting area or office nook and opens onto a large balcony with unobstructed golf course views.Outdoors, enjoy a peaceful and private setting with a stone patio and raised deck-ideal for relaxing, gardening, or entertaining. Few homes in the area back directly onto the course, making this property truly standout.Located in one of Mississauga's most desirable enclaves, the home is steps from Long Branch GO, Port Credit Village, parks, top-rated schools, dining, and major commuter routes.With its premium lot, thoughtful interiors, and exceptional location, 1223 Owls Head Rd. offers a rare opportunity to enjoy the best of Lakeview living (id:60365)
146 George Robinson Drive
Brampton, Ontario
Look no further! This bright and spacious home offers the perfect blend of elegance and comfort, featuring a soaring cathedral ceiling, gleaming hardwood floors, pot lights, and a beautifully landscaped yard. The modern kitchen boasts stainless steel appliances, granite countertops, and a cozy breakfast area, while the upstairs laundry adds everyday convenience. The professionally finished basement includes a second kitchen, modern bathroom, and a private bedroom with ensuite laundry ideal for extended family or Potential rental income. Meticulously maintained by its original owner, this stunning turn-key home is ready for you to move in and enjoy. Buy with confidence this one has it all! (id:60365)
38 - 5255 Lakeshore Road
Burlington, Ontario
Renovated executive town in a great location close to the Lake & all amenities. You'll love the main floor which has been meticulously upgraded with a gorgeous chefs kitchen with large quartz island, backsplash, custom cabinetry, breakfast bar, pot lighting, natural gas fireplace & new vinyl plank flooring throughout. Walk-out to your private sun deck & bbq area. Featuring two seating/entertaining areas and a large dining room it can accommodate many guests comfortably. The 2nd floor features two large primary bedrooms with spacious ensuites, a bright natural floor plan with skylights and vinyl plank flooring. The lower level has been fully finished with 3 piece bathroom, comfortable den and office space. This house is perfect for families, downsizers, retirees and those looking to lock up and go. Move in and enjoy. New A/C & furnace. HOA includes snow removal to the door, salting, all landscaping, driveways to be replaced in 2026. Close to Go Train, Highway access, Lake Ontario, grocery, restaurants and banking. (id:60365)


