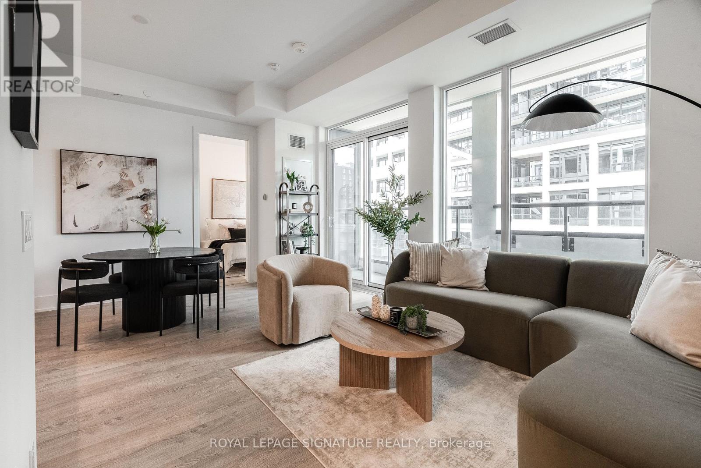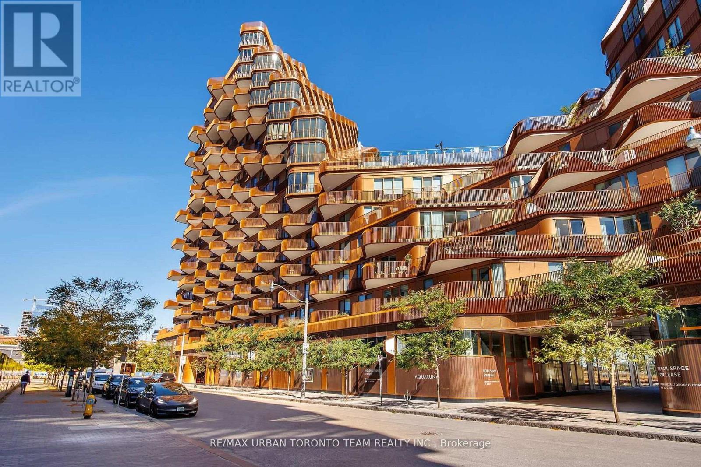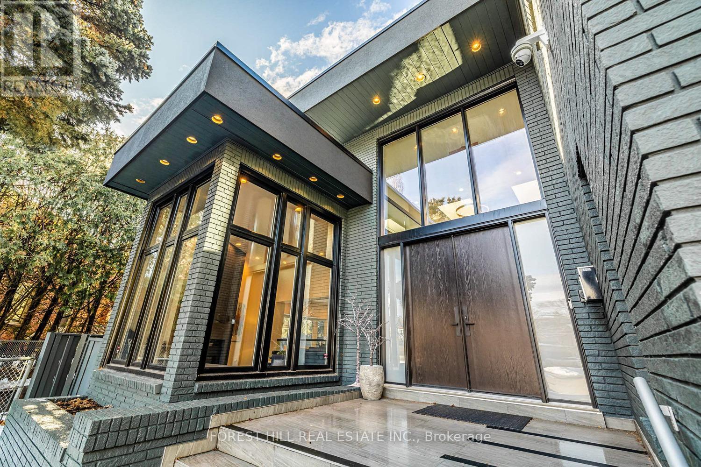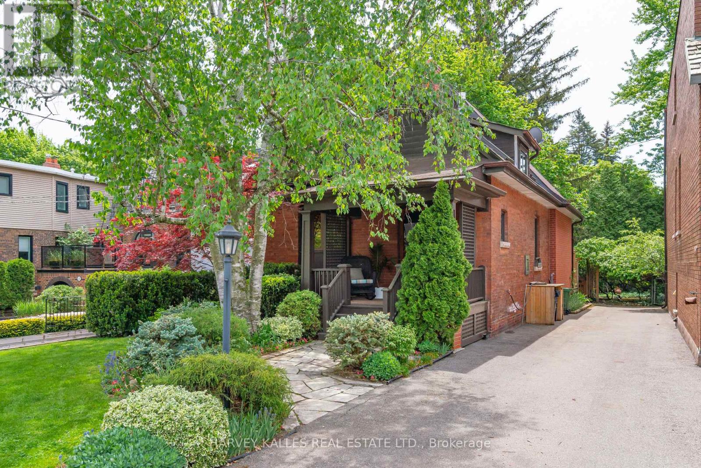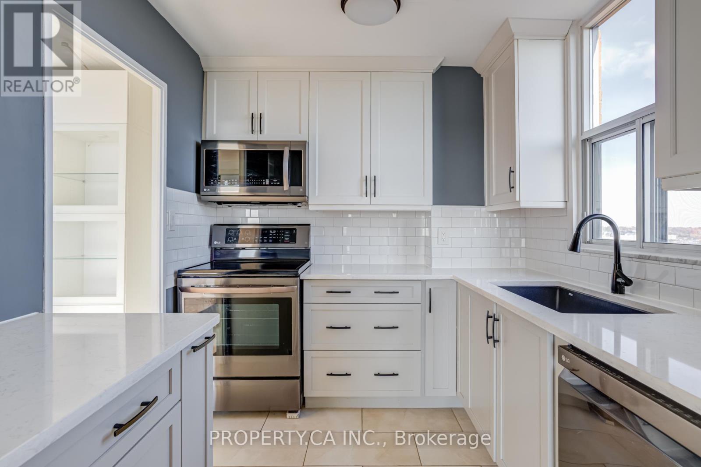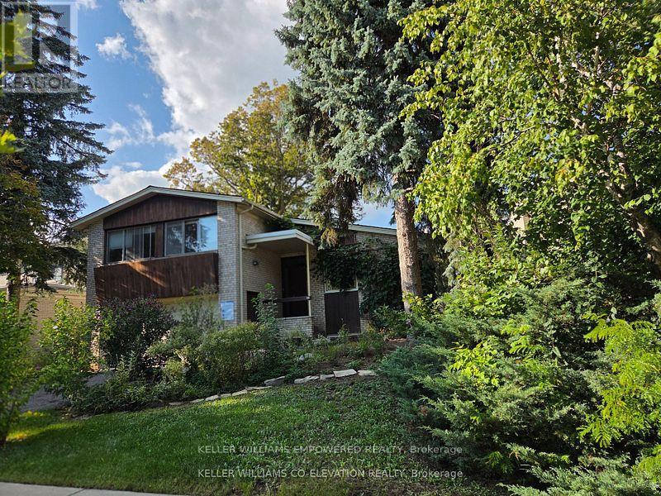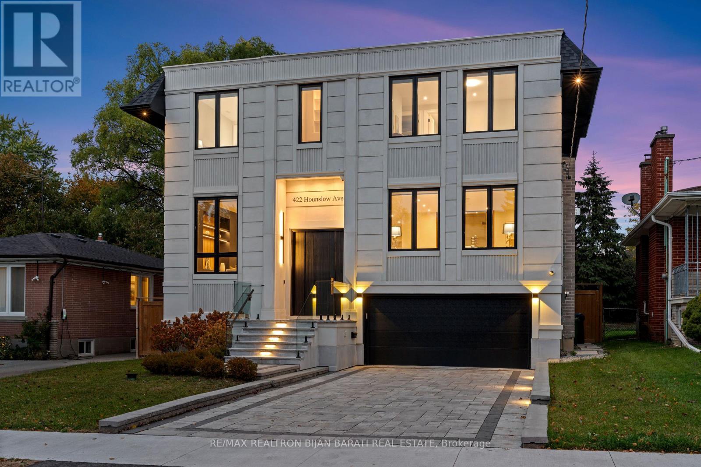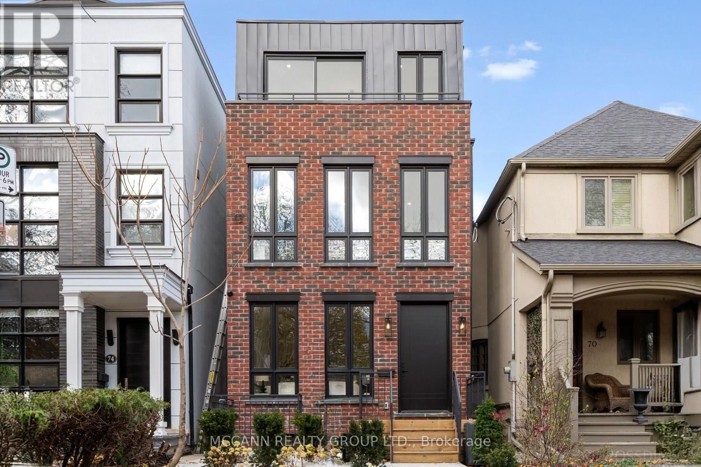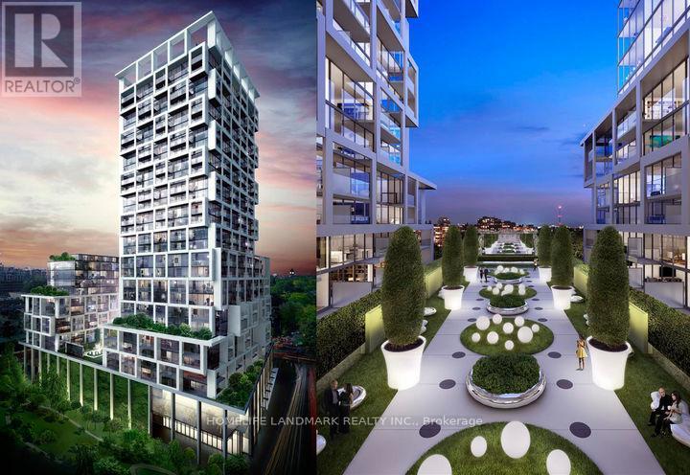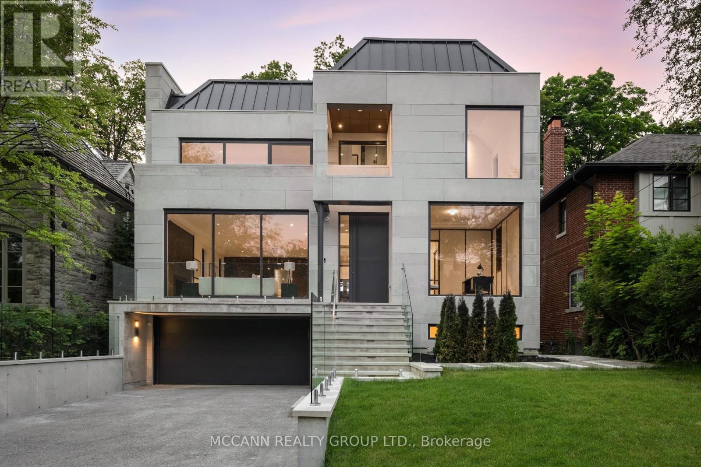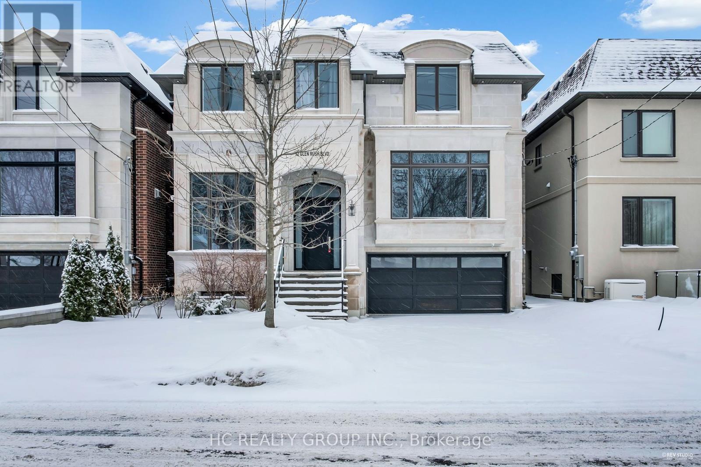501 - 115 Denison Avenue
Toronto, Ontario
Welcome to MRKT Alexandra Park by Tridel, an 18-acre master-planned community offering modern design, remarkable amenities, and unbeatable connectivity. This is 1S layout with 660 square feet of smart, open-concept living with sleek contemporary finishes, full-sized appliances, a highly efficient layout and 10' ceilings. Residents enjoy an outdoor pool, BBQ terrace, stylish party lounge, and a two-storey state-of-the-art fitness centre. Set in the heart of Kensington Market / Alexandra Park, you're surrounded by vibrant shops, global cuisine, local cafés, and lively markets-plus quick access to transit, parks, Queen West, Chinatown, and cultural hotspots. Move in today! (id:60365)
415 - 155 Merchants' Wharf
Toronto, Ontario
Welcome to this rare 1,645 sq. ft. 2+ bedroom, 3-bath suite in the iconic Aqualuna, Bayside Torontos final and most prestigious phase. Designed by 3XN Architects with its signature cascading terraces, this residence offers unmatched architecture, panoramic lake and city views, and an exceptional waterfront lifestyle.The suite features 9 ceilings, a full-sized laundry room with sink, and a thoughtfully upgraded interior with over $96K in enhancements. Enjoy a built-in bar with a full-size Miele wine fridge, California Closets in both bedrooms along with a custom built-in primary wardrobe, and motorized blinds in all bedrooms. A spacious 200 sq. ft. balcony, in addition to the interior square footage, provides seamless indoor-outdoor living.Chef-inspired Miele appliances are found throughout, paired with designer finishes for modern sophistication. The home also includes two adjacent parking spots with EV-ready electrical boxes and one standard locker for additional storage.Life at Aqualuna offers a unique connection to the waterfront with upcoming boat slips, a floating pool along the shore, and a lively promenade just steps away. Residents enjoy access to a state-of-the-art fitness centre with steam rooms, an outdoor pool, party room, and fully equipped media and conference spaces. A cold-storage package receiving service and a new community centre within the building further enhance everyday convenience.The location places you moments from the Distillery District, St. Lawrence Market, Union Station, Eaton Centre, Woodbine Beach, and the Toronto Islands. Meticulously maintained and never rented, this residence combines modern design, luxury amenities, and an unbeatable waterfront setting. (id:60365)
97 Clarinda Drive
Toronto, Ontario
**Elevate your family lifestyle to live in this gorgeous custom-built home, and extensively/lavishly renovated top-to bottom(2022-2023-SPENT $$$$ -Tons of Dollars)--Experience unparalleled--no detail overlooked**This stunning residence blends timeless elegance and modern LUXURY, offering an exceptional living experience**Total 7300 sf (4808 sf/1-2nd flrs) living area inc. basement **STUNNING**MODERN/STYLISH HM** situated on quiet court, and in prestigious Bayview Village backing onto the RAVINE-PARK. The main floor welcomes you with a grand entry featuring intricate Italian marble wall, spanning two storeys. The expansive living room with 12ft ceilings is anchored by a marble fireplace, and large windows providing a tranquil view of the cul-de-sac and abundant natural sunlight. The inviting chef's dream kitchen(SPENT $$$) is the heart of the home, equipped with top-of-the-line appliance, stunning quartz countertops, a full pantry wall, and a generous breakfast bar perfect for hosting, family-sized with an eat-in area featuring a custom-made bench with hidden storage. The family room is elegant and functional for everyday memory-making, private space, relaxation for the family, and the main floor office is flexible for a bedroom for a senior member. The mud/laundry room on main floor offers convenient for the family, and a direct access to a garage. Upstairs, the thoughtfully designed second floor features a practical layout with a spacious hallway. The private primary suite features a lavish 6-pc ensuite, sunken sitting area with a fireplace, expansive walk-in closet. The additional three bedrooms offer large closets with organizers and b/i lighting, two ensuites, plus a family bath, featuring impressive views and privacy. The spacious open concept basement features 2 recreation areas, a kitchenette, 5th bedroom, ample storage, and a dedicated spa room with a sauna for ultimate relaxation. This home offers 2-furance,2-cac,2-hot water tank(owned),2-kitchen & more! (id:60365)
341 Keewatin Avenue
Toronto, Ontario
Not Just a Home - A Retreat. Welcome to an exceptional home on one of Sherwood Park's most peaceful and sought-after streets. Set on a quiet dead-end street where privacy comes first without compromising on community. This beautifully maintained 2+1 bedroom, 2-bathroom residence offers a lifestyle rarely found in the heart of the city: open, light-filled living spaces, thoughtful upgrades, cozy fireplaces, and a breathtaking 187-foot south-facing garden that feels like a private sanctuary. Inside, the main level features a newly upgraded modern farmhouse kitchen (2022), designed to blend style, warmth, and everyday functionality. The open-concept layout is bright and inviting, offering a natural flow for relaxing or entertaining. Spa-inspired bathrooms and a lower level with radiant heated floors throughout (2020) further elevate comfort in the home. Upstairs, the cathedral ceilings and skylights in the primary bedroom create a serene, airy retreat. At night, the soft sound of rain trickling against the windows and skylights sets a calming tone, allowing you to fall asleep beneath the open sky. Mature trees surrounding the property add a sense of grounding, privacy, and connection to nature. A direct walkout leads to the outdoors-where the home truly comes alive. The expansive two-tier deck is perfect for dining and gathering, overlooking lush gardens and greenery that stretch the full length of the property. Evenings around the gas fire pit bring warmth, ambience, and an undeniable sense of peace. Beyond the home itself, the location offers unmatched convenience. Walk to Sherwood Park, Summerhill Market, TTC access, and some of the city's best schools, including John Fisher Junior Public School, Eglinton Junior Public School, and North Toronto Collegiate. This home radiates warmth, love, and serenity. Whether you're seeking a refined condo alternative, or a beautifully scaled home for a small family. (id:60365)
1503 - 15 Vicora Linkway Way
Toronto, Ontario
Incredible value and truly move-in ready! This fully renovated 3-bed 2-bath corner suite offers exceptional space and comfort at a price that makes homeownership genuinely attainable. With over 1,100 sq. ft. of well-designed living and no wasted space, it's an ideal option for families seeking an affordable home that fits their lifestyle without compromise. Enjoy all-inclusive maintenance fees-hydro, water, heat, and cable are all covered-making monthly budgeting simple and predictable. The suite has been tastefully updated throughout with renovated kitchens and bathrooms, upgraded flooring, and thoughtful built-ins, including custom storage in every bedroom and a sleek living-room entertainment unit. Rare ensuite laundry and an in-unit pantry/storage room add daily convenience families will love. Take in stunning, unobstructed views of the city skyline-beautiful day and night. Enjoy Toronto's best fireworks displays on holidays, visible from every angle right from the safety and comfort of your own balcony. The large, eat-in terrace is perfect for relaxing, family meals, or soaking in the panoramic scenery. Nature is at your doorstep with direct access to ravines and parks for outdoor play, walks, and fresh air. The building offers fantastic amenities, including an indoor pool, gym, sauna, party room, and more. You'll enjoy easy access to all amenities-complete with fobs for the garage and the pool/gym. Updated common areas, underground parking, and plentiful visitor parking add to the overall ease of living. Conveniently located near Costco and Superstore for all your shopping and grocery needs. Direct TTC buses to Broadview and Eglinton stations make commuting simple. Close to Downtown Toronto, the DVP, Aga Khan Museum & Park, schools, shopping, TTC, and more. A rare opportunity to own a spacious, stylish, and truly affordable family-friendly home-fully move-in ready, beautifully updated, and designed for real everyday living. (id:60365)
36 Danville Drive
Toronto, Ontario
A rare opportunity in prestigious St. Andrew's Neighborhood . This exceptional property offers the perfect setting to renovate or build your dream home in one of Toronto's most desirable neighborhoods. The home features open-concept living areas with dramatic cedar paneling on the main floor, creating a warm, inviting atmosphere. Expansive picture windows provide beautiful views of the gardens and fill the interior with natural light, a true reflection of thoughtful design. fireplace enhance the character and comfort of the space, while the layout offers exceptional flow for both everyday living and effortless entertaining. Spacious decks added in 2017, a roof replaced in 2013, and some newer windows. The kitchen is equipped with a stainless steel Stove and Fridge, both installed in 2017. Additional features include a two-car garage, gas boiler and electric heating (GB+E), and all existing light fixtures. An outstanding opportunity to create something truly special in one of Toronto's most established and elegant communities. (id:60365)
422 Hounslow Avenue
Toronto, Ontario
A Timeless Mansion with Total Harmony of Contemporary Exterior Design & Countless Modern Interior Innovations! Superbly Crafted and Tastefully Designed In Spectacular Willowdale West on A Prime Lot (50' x 131'), Impeccably Fitted for Family Living& Entertainment!! Approx 6,100 Sq.Ft of Elegant Living Space ((4,419 S.F in Main&2nd Flr) + (~1,700 S.F Bsmnt))! Functionally Laid Out 4+2 Bedrms,7 Washrms with An Exciting Architectural Plan! Other Features: Soaring Ceiling Height:10'(Main Flr),9'(2nd),12'(Office),14'(Foyer),11'(Bsmnt Rec Rm)! Modern Millwork with Fantastic Designer Accents! Crystal Door Knobs! Inlay Led Lighting, Large Windows& Lots of Natural Light, 6" Wide White Oak Hardwood Flr, Extensive Use of Italian Porcelain Slabs for Floor& Fireplace Mantel! Led Potlights, Stunning Pre-Cast Facade with Brick on Sides&Back! Roughed-In Elevator for 3 Levels Currently Being Used as Storage Spaces on 3Levels. All Bathrms & Basement Flr are Heated Flr. Beautiful Open Rising Main Staircase with Tempered Glass Railing, Night Lights& Skylight Above! Huge Combined Living&Dining Rm with A Fantastic Wine Rack, Gas Fireplace with Designer Mantel! Family Rm with Beautiful Wall Unit W/O to Deck, Patio& Private Tall Fences! Large Family Rm& Breakfast Area Walk-Out to Deck, Patio& Fully Fenced Backyard. Grand Foyer Entrance! Designer Powder Rm! Large Modern Office! Chef Inspired Kitchen& Servery/Pantry with Quality Cabinets, Large Island, Quartzite Slab Stone Countertop& State-Of-The-Art Appliances! Breathtaking Master Bedrm Includes Accent Wall, Fireplace, Spa-Like 7-Pc Heated Flr Ensuite with Full Slab Porcelain Shower Wall,Direct Access to Boudoir Large Walk-In Closet with Make-Up Desk, Shoe Racks&Skylight Above! Other 3Family Sized Bedrm with their own Ensuite& W/I Closet. Professional Finished Heated Floor W/O Basement with Side Door, Includes Huge Rec Rm with Wet Bar&R/I for Appliance, Accent Wall, 3Pc Bath& Bedrm, Nanny's Quarter Include Bedrm& 4Pc Bath. (id:60365)
72 Woburn Avenue
Toronto, Ontario
Welcome to this Gorgeous Detached 3 Storey Family home with RARE Coach house apartment or home office. This home also features a home basement apartment perfect for the teenager or nanny. Newly built, this home boasts an open concept main floor. The Living rm and dining rm overlook the front garden & park across the street. The Kitchen has a large eat-in centre island, new stainless steel appliances making it the chefs dream. The family room offers a gas fireplace and a walk out to the garden & coach house. The Primary suite has his/hers closets and a juliette balcony. Attached is a 5 pc ensuite with double sinks, heated floors, glass shower and soaking tub. The 2nd Bedrm has a closet & 4 pc ensuite. The 3rd bedroom has a closet, large double windows & a 3 pc ensuite. The 3rd floor features a 4th bedroom, spacious laundry room, Games Rm, 5th Bedrm or private Family room with walk out to private balcony with city skyline view. The lower level is a separate basement in-law suite perfect for the nanny, in-laws or teenager. Could be 6th bedrm, Livingrm & combined eat-in kitchen, laundry, with great storage space. Not only do you get all this, you have a separate garage with Coach house on top having laundry, 7th bedrm or exercise room, home office combined with wall to wall kitchen. Perfect spot to host your clients. 3 furnaces, 1 hydro meter with 3 separate panels, sprinklers in Coach house, 3 laundry areas, 3 kitchens. This home has so many options including renting out the basement in law suite with the separate entrance, rent out the Coach House and have thousands of dollars covering your mortgage payments - while you still have the use of 5 bedroom home to enjoy! (id:60365)
1503 - 5 Soudan Avenue
Toronto, Ontario
Luxury Art Shoppe Condos Located In The Heart Of Midtown Yonge/ Eglinton. Amazing Location. 1 Min Walk To Eglinton Subway Station. Brighter & Spacious Layout 1Bedroom(With Window) +1Den+ 2Bathrooms & Large Balcony .South Exposure Facing The Beautiful Downtown & Lake View !9 Ft Ceilings!Floor-To-Ceiling Windows. Laminate Throughout.Functional Open Concept Kitchen W/High-End Built-In Appliances; Granite Countertops & Modern Island; State Of The Art Amenities at The Art Club: Outdoor Infinity Pool, BBQ & Lounge, Fully Equipped Fitness Centre, Sauna, Billiards, Table Tennis, Yoga Studio. Top School Zone!Step To Shops, Restaurants, Theater .Ttc Subway, Eglinton Lrt .Don't Miss Out (id:60365)
81 Maxome Avenue
Toronto, Ontario
Welcome To A Rare Offering In Sought-After Newtonbrook East! This Extra-Wide 50 Ft X 146 Ft Lot With A Deep Ravine Setting Provides Privacy And Natural Beauty, Surrounded By Luxury Redeveloped Homes. Thoughtfully Updated And Move-In Ready, The Home Features A Bright Brand New Kitchen, Modern Flooring, Fresh Paint, Spacious Three Bedrooms, And A Recently Replaced Roof (2022). The Basement Includes A Separate Entrance, A Walk-Out With Large Above-Grade Windows, And Laundry Rough-In, Offering Excellent Potential For An In-Law Suite Or Consistent Rental Income. Enjoy Spacious Driveway Parking And A Large Backyard Ideal For Families And Entertaining. Prime Location Within Walking Distance To Transit, Parks, And Excellent Schools, With Easy Access To Hwy 401/404, Shopping Centres, Dining, And Everyday Amenities. A Versatile Property With Endless Future Potential! (id:60365)
64 Glengowan Road
Toronto, Ontario
Welcome to this exquisite custom-built 4+2 Bedrm 6 Bathrm home, perfectly situated in the heart of Lawrence Park. Soaring 10ft ceilings, sleek pot lights, and White Oak hardwood flrs throughout. Open Concept living and dining rm creates a spacious environment ideal for entertaining with natural light through the floor to ceiling windows. Living rm boasts a gas fireplace. Dining rm features a wine cellar. Main flr office, complete with smart frosting film on glass offers option for privacy. Grand foyer showcases a walk-in closet with sliding doors, powder rm impresses with designer sink and heated floors. Mudroom off of side entrance with custom closets and bench. Gourmet kitchen is a chefs dream, with built-in Miele appliances, refrigerator, freezer, 6-burner gas range, coffee system, transitional speed oven, and dishwasher. Custom-built center island adorned with luxurious quartzite countertops. Open-concept family room, featuring another fireplace with walk out to deck. Natural light floods the contemporary staircase with skylights overhead. Primary suite offers a serene retreat, complete with a 6-piece ensuite, walk-in closet, gas fireplace, bar with beverage cooler, and speaker system, all overlooking the tranquil backyard. 2nd Bedroom with 4pc ensuite features custom built in closets. 4pc ensuite has caesar stone counter top, tub and heated floors. 3rd & 4th Bedrms offer south facing large windows with shared 3pc ensuite with Custom Vanity w/ Caesar stone Countertop, heated flrs, shower. Mezzanine office with gas fireplace. Lower level offers an expansive rec room, two additional bedrooms (ideal for a gym), 2 3pc bathrms, laundry, and a home theatre. Federal Elevator system. iPort Home Automation System. Hot Tub & Pool. Heated Driveway & Stairs, Front Porch, Rear Deck & Rear Stairs. Camera Security System. Double Car Garage. Sprinkler System. Concrete Deck w/Glass Railing (id:60365)
92 Glen Rush Boulevard
Toronto, Ontario
Don't Miss Out This Exquisite Custom Luxury Home Built By A Prestigious Builder In One Of Toronto's Most Coveted Communities. Offering Over 5,400 Sq.Ft. Of Sun-Filled Living Space Plus A Professionally Finished Walk-Out Basement, This Home Showcases Superior Craftsmanship And Timeless Elegance Throughout. Rich Walnut Flooring, Oversized Windows, Custom Built-Ins And A Private Main Floor Office Highlight The Attention To Detail. Chef-Inspired Kitchen Features Quartz Countertops, Premium Built-In Appliances, Large Pantry And A Bright Eat-In Area. Retreat To The Lavish Primary Suite With His & Hers Walk-In Closets And A Spa-Like Ensuite. The Walk-Out Basement Features Radiant Heated Floors, Custom Cabinetry, Wet Bar And Generous Recreation Space - Ideal For Entertaining Or Extended Family. Thoughtfully Designed With Two Laundry Rooms Located On The Second Floor And In The Basement For Added Convenience. A Rare Gem For The Buyer Who Settles For Nothing But Perfection. You Will Fall In Love With This Home! (id:60365)

