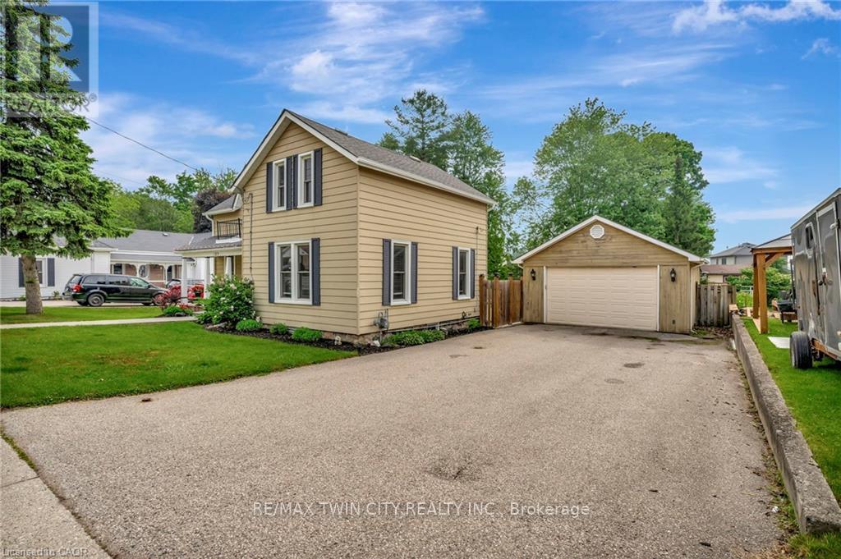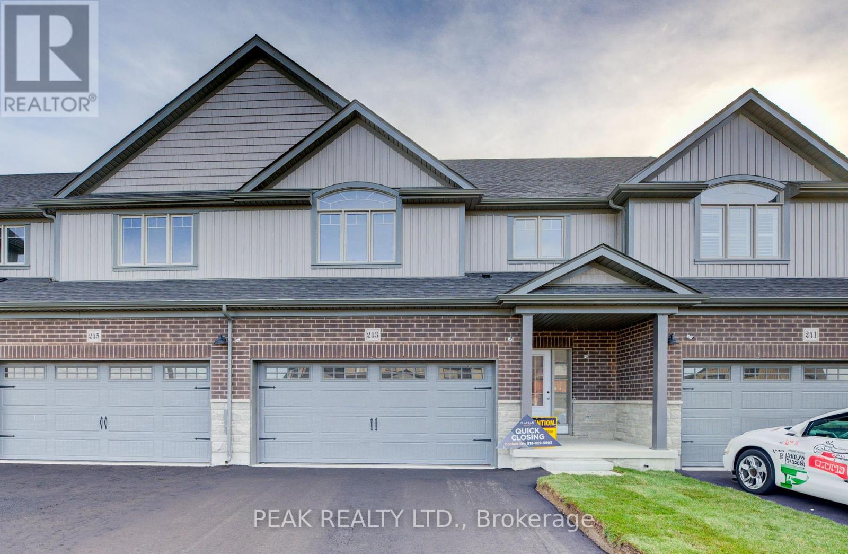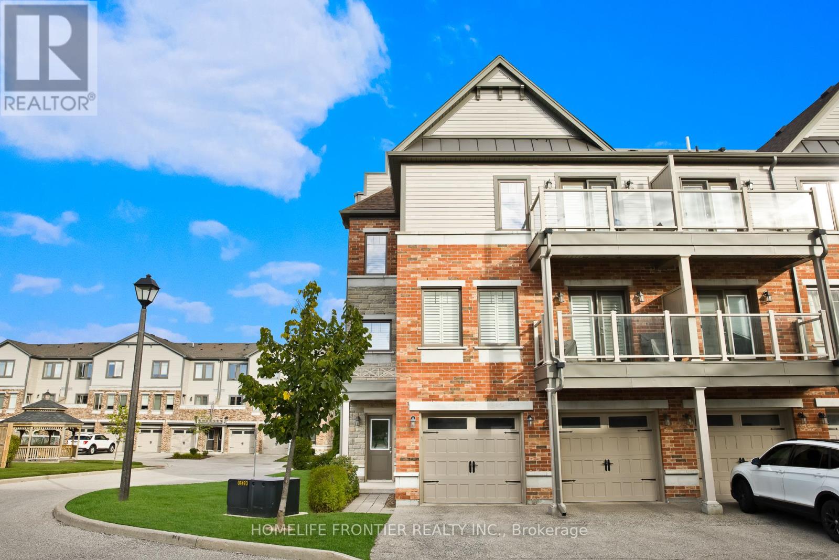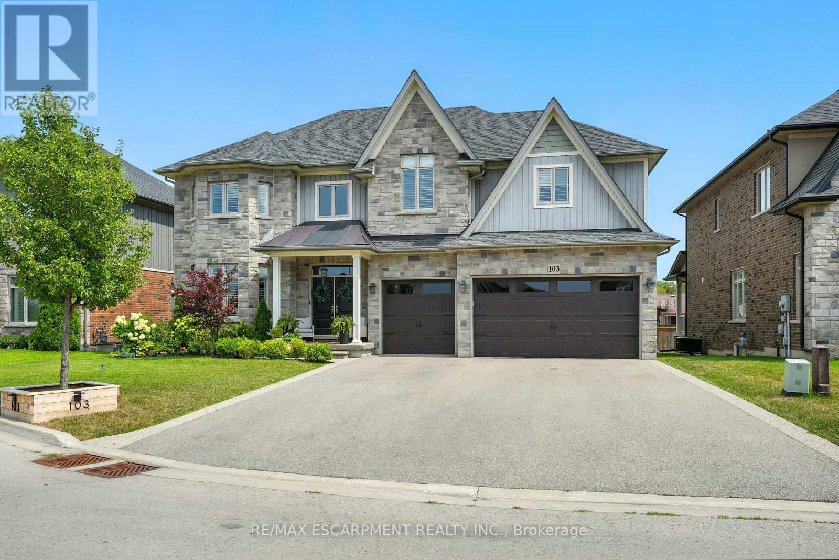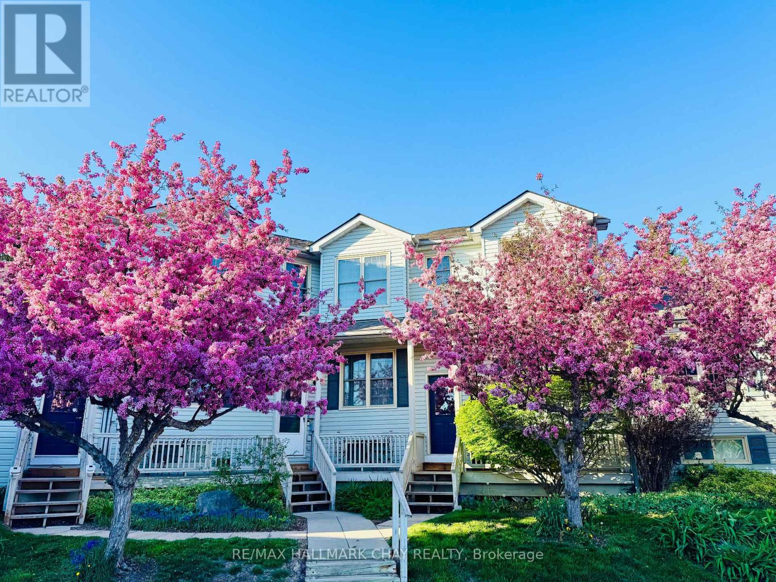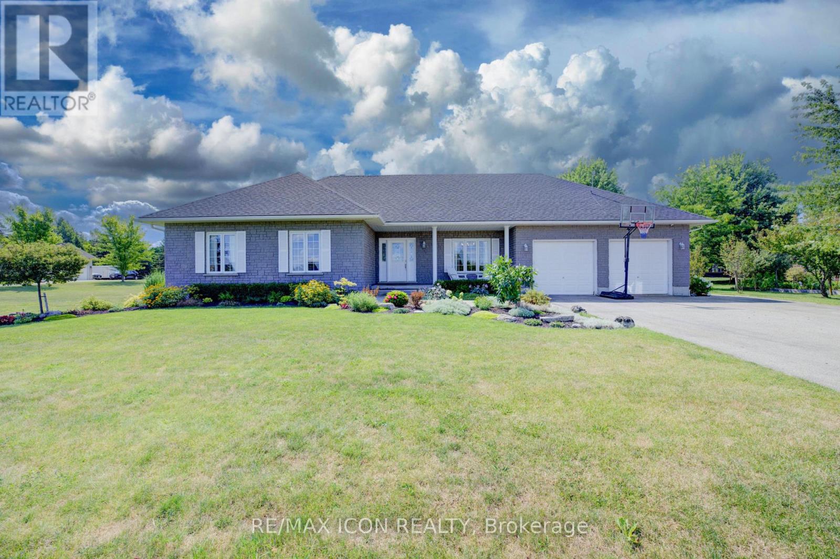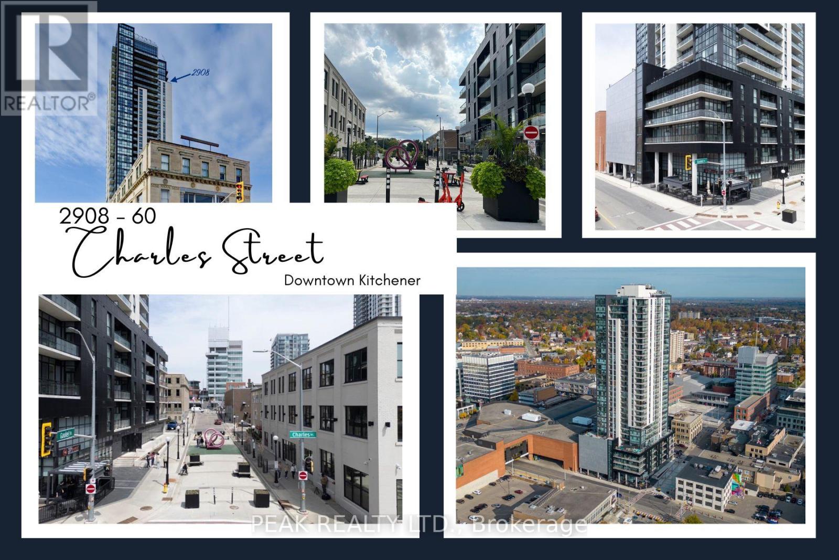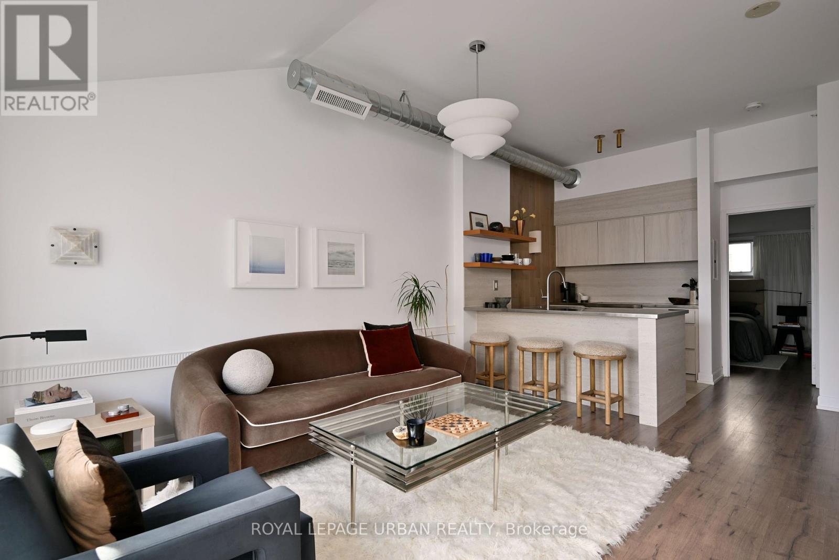123 Blandford Street
East Zorra-Tavistock, Ontario
Welcome to 123 Blandford Street - a beautifully updated, freshly painted, light-filled gem offering nearly 1,800 sq ft of charm and comfort in the heart of Innerkip! A spacious front porch framed by mature landscaping sets the stage for this warm and welcoming home. Step inside and be greeted by character-rich details like crown moulding, oversized baseboards, and timeless trim work. The main floor offers a seamless flow - relax in the inviting living room, gather in the dedicated dining area, or enjoy the flexibility of a home office or playroom. At the back of the home, the kitchen overlooks your private backyard retreat: a 165 deep, fully fenced yard with a stamped concrete patio, gazebo-covered sitting area, and an above-ground pool ready for sunny afternoons. Youll also find a stylish 4-piece bath with updated flooring (2022), and a main-floor laundry room with added storage. Upstairs, the airy primary suite features a skylight, private 3-piece ensuite, and a charming Juliet balcony. Two additional bedrooms offer generous closets and space for family, guests, or work-from-home needs. The detached garage functions perfectly as a workshop, and the expansive driveway provides ample parking. Furnace and Central A/C (2021). Located just steps from schools and local amenities, 123 Blandford is move-in ready and waiting to welcome its next happy homeowners. (id:60365)
243 Applewood Street
Blandford-Blenheim, Ontario
LIMITED TIME PROMOTION - FREE FINISHED BASEMENT INCLUDED. Welcome to 243 Applewood Street, a newly constructed freehold townhome located in the quiet and conveniently located town of Plattsville. The main floor boasts 9-foot ceilings, fostering an open-concept living space seamlessly integrated with a well-appointed kitchen. The kitchen, complete with an inviting island featuring a breakfast bar, provides a central hub for family gatherings and culinary pursuits. Ascending to the upper level a generously sized primary bedroom awaits you, featuring a 5-piece ensuite and a spacious walk-in closet. Additionally, two well-proportioned bedrooms, a 4-piece bathroom, and a conveniently located laundry room contribute to the overall functionality of the home. The walk out basement is bright and open with lots of space for a future finished recreation room and a rough in 3 piece bathroom. Perfectly situated on a quiet cul-de-sac, this property ensures a tranquil living experience while maintaining accessibility. Boasting a mere 20-minute commute to KW and Woodstock, as well as 10 minutes to the 401 and 403, convenience meets rural charm. Constructed by Claysam Homes, renowned for their commitment to quality craftsmanship, and adorned with interior features curated by the esteemed Arris Interiors, this residence epitomizes a harmonious blend of luxury and practical features for all walks of life. (id:60365)
12 - 7 Southside Place
Hamilton, Ontario
Beautifully Maintained & Move-In Ready Home on Hamilton's West Mountain! This bright and spacious home offers over 1,800 sq ft of thoughtfully designed living space with a superb open-concept layout, perfect for modern living. The large kitchen is a chefs delight, featuring quartz countertops, a stylish backsplash, and newer appliances including a Bosch dishwasher, stove, fridge, and range hood. The adjoining dinette walks out to a private rear patio ideal for outdoor dining and entertaining. Enjoy a generous living and dining area with a cozy gas fireplace, plus a versatile ground-floor family room with a built-in media centre, perfect for relaxing or hosting guests. The spacious primary bedroom boasts a walk-in closet and a spa-like 4-piece ensuite with a deep soaker tub. Two additional well-sized bedrooms provide ample space for family or a home office. Additional highlights include second-floor laundry for added convenience, updated laminate flooring, baseboards, and fresh paint (2020), as well as modern bathroom vanities with quartz countertops. Ideally located just minutes from Hwy 403, the Linc, schools, shopping, and transit this home truly combines comfort, style, and convenience. A must-see property that's completely move-in ready! (id:60365)
32 - 39 Kay Crescent
Guelph, Ontario
Selling Sunsets! Welcome to this fully Renovated & Customized End Unit Townhome in a very family friendly neighbourhood of south Guelph. Super Spacious Modern living space spread across 4 Levels & ideal for entertaining. This fantastic layout is efficiently fit for almost any family. Bright Windows From Every Corner, New Wide Plank Luxury Vinyl floors (carpet free throughout), Oversized Kitchen Island, Quartz Countertops, Backsplash & 3 Baths for Functionality. Witness Some Of The Most Beautiful Sunsets from your Private Rooftop Terrace & 2 Separate Balconies. Prime Location close to the best that Guelph has to offer; Transit, Major Retail & Entertainment. (id:60365)
28 Gregg Court
Kitchener, Ontario
A Really great courtyard property in one of Kitchenets favorite neighborhoods. Featuring pleasing sized rooms, large windows and high cathedral ceilings. Well maintained with tasteful recent updates to the kitchen, flooring and lighting, ensures this is going to make a great home for some lucky family. Lackner Woods offers so much in terms of location, and is close to excellent schools, nearby shopping, easy access to major routes and many great outdoor activities. Hike, run or bike all over the neighborhood, explore the Grand River trail system or just hang out in your own fully fenced backyard. The 2 car garage and deep driveway provides parking for as many as 6 cars. You have an option of Furnished or Unfurnished Home. (id:60365)
457 Spencer Street
Woodstock, Ontario
MUST SEE! * Offering luxury, connectivity, & convenience * Welcome to 457 Spencer, 2022 built, double car garage detached featuring 3 bed 4-bath approx 2119 sqft total w/ finished Walk-out Bsmt located in the heart of sought-after south Woodstock steps to all amenities: top rated schools, parks, rec centres, colleges, shopping, restaurants & much more! Mins to Hwy 401!Experience public transit at your front door! Large driveway allows for 4-car parking. Covered porch perfect for morning coffee. Step into the bright foyer presenting an open concept main floor cleverly planned w/ access to the garage. Newer floors, pot lights, & upgraded ELFs Thru-out * Chefs kitchen upgraded w/ modern cabinetry, quartz counters, backsplash, SS appliances, & breakfast bar. Open-concept dining space can fit 6-person table. Expansive living room w/ electric fireplace entertainment unit W/O to stunning deck ideal for buyers looking to soak up the sunlight. Upper level presents 3 large bedrooms w/ two-4pc baths perfect for growing families. Primary bedroom includes W/I closet w/ organizers & 4-pc ensuite. Fully finished walk-out basement complete w/ laundry room covered w/ barn doors, large rec space, &3-pc bath designed for family enjoyment, guest accommodations, or rental for additional income.$$$ spent on fully fenced back patio upgraded w/ premium stamped concrete & Artificial turf offering low maintenance summer family enjoyment! Book your private showing now! (id:60365)
103 Lampman Drive
Grimsby, Ontario
Welcome to your DREAM HOME in Grimsby! This stunning, Custom HOME offers style, space, and flexibility for todays modern living. Boasting 2 beautifully designed Living Spaces - 2 Kitchens, 6 Bedrms, 4.5 Baths, Triple Car Garage - this home has all the 'I wants' for the Large or Multi- Generational Family. Gorgeous Stone & Siding exterior, Triple Car Garage w/ ample Driveway Parking, Aggregate Stone Walkway, Covered Front Porch & luscious Landscaping. Soaring 2 storey front entrance w/ 9ft Ceilings & wide Plank Flooring thruout. Spacious Dining Rm w/ bright Window & California shutters, creating the perfect setting for Family dinners. Main floor Gourmet Kitchen boasting two-toned Cabinets w/ Granite Countertops, Large Island w/ Prep Sink, SS Appliances including full sized Side by Side Fridge & Freezer, Gas Stove, Double Ovens & Custom B/I Coffee & Wine Bar stations. Adjoining Great Rm w/ Gas Fireplace, Coffered Ceilings, Pot Lights & Decorative Door Casings for an elevated touch. W/O to the oversized Covered Porch - perfect for sipping your morning Coffee or indulging in a back yard BBQ with Family & Friends. 4 Bedrms upstairs w/ 9-foot ceilings thruout. Primary Retreat features a spacious W/I Closet, 5-piece Ensuite w/ Glass Shower, Separate Soaker Tub, & His-and-Hers Sinks. Add'l Bedrms include a Jack & Jill layout, a Bedrm with its own 3-piece Ensuite & W/I Closet plus an upper-floor Laundry Rm w/ trendy Wallpaper. LL features a fully equipped In-Law Set Up w/ a spectacular Kitchen featuring brand new SS Appliances, separate Living & Dining areas w/ B/I Cabinetry, 2 addn'l Bedrms (1 w/ a walk-in closet), a Full Bathrm, & hookup for 2nd Laundry. With its elegant finishes on every level, versatile living spaces, and prime location, this home truly has it all. Nestled in a Family Friendly community beneath the Niagara Escarpment - just steps to Vineyards, Parks, Schools, Shopping & convenient Highway access for commuters. RSA. Luxury Certified (id:60365)
126 - 150 Victoria Street S
Blue Mountains, Ontario
*** SEASONAL / SHORT TERM /6 MONTHS RENTAL WORRY FREE LIVING * ADORABLE 2 BEDROOM, 2 BATH CONDO IN HEART OF THORNBURY * FEATURING OPEN CONCEPT MAIN FLOOR WITH CATHEDRAL CEILING & WELL APPOINTED GAS FIREPLACE WHICH EASLEY HEATS UPPER 2 FLOORS * MODERN LIGHT FIXTURES, QUARTZ COUNTERTOP, UPGRADER FLOORING * LARGE LOFT FEATURES PRIMARY BEDROOM WITH FULL BATHROOM * LOWER LEVEL HAS PRIVATE WALKOUT TO BACKYARD, FAMILY ROOM, BEDROOM & FULL BATH * LAUNDRY IS NICELY TUCKED IN UNDER THE STAIRS * THIS INCREDIBLE COMPLEX HAS 2 POOLS, TENNIS, PICKLEBALL COURTS & CLUB HOUSE FOR YOUR ENJOYMENT * SKIING NERAR BY *** THIS IS WERE YOU WANT TO BE THIS WINTER *** (id:60365)
17 Minto Pines Road
Minto, Ontario
Welcome to this stunning all-stone bungalow, beautifully situated in an executive estate subdivision just minutes from Pike Lake Golf Course. Boasting 2,959 sq ft of total finished living space, this home offers scenic views with no front neighbours and a peaceful backdrop of nature. Inside, you'll find an elegant custom kitchen (2021) featuring quartz countertops and stylish finishes - perfect for everyday living and entertaining. The main level showcases hand-brushed solid white oak hardwood floors (2020), while the fully finished lower level offers luxury vinyl laminate (2020), creating warmth and durability throughout. Both bathrooms were tastefully renovated in 2020, and the basement was thoughtfully finished the same year, offering additional living space for family, guests, or entertaining. A new shingled roof (2021) adds to the home's peace of mind and long-term value. Outside, the professionally landscaped yard includes fruit trees, a 28' round above-ground pool with a brand-new liner (2024), and a natural gas BBQ hook - upideal for summer gatherings and backyard enjoyment. With no front neighbours, you'll love the added privacy and serene setting. The municipality would support the addition of an accessory dwelling unit (ADU) on the property, pending appropriate permitsan ideal opportunity for extended family living, rental income, or a private home office or studio. Just minutes away, Pike Lake Golf Centre offers 27 holes of beautifully maintained golf across two scenic courses, a full-service clubhouse, pro shop, motel accommodations, and recreational amenities including camping, a private lake, and an adult lifestyle community - adding to the appeal of this location for both golfers and outdoor enthusiasts alike. This exceptional home offers the perfect blend of quality craftsmanship, modern updates, and outdoor lifestyle - just a short drive to Pike Lake, shopping, and everyday conveniences. (id:60365)
10 Rockside Lane
Kawartha Lakes, Ontario
Welcome to Four Season Waterfront Living. Enjoy the Perfect Blend of Cottage Charm and Year-Round Comfort With This Spacious 3-bedroom, 1-bathroom Waterfront Home on Beautiful Canal Lake in the Kawartha Lakes. Open-concept Layout with Hardwood Floors Throughout, Bright Kitchen with Combined Dining Area, Large Living Room and Walkout to a Large 27ft x 21ft Deck with Lake Views, Ample Space for Entertaining, Private Dock, Perfect for Boating, Fishing, or Relaxing by the Water. Updated Septic System (2025), Stackable Washer/Dryer, Electric Baseboard Heat, Dug Well. Located Just 1.5 Hours from the GTA, This Property Offers all the Peace of the Kawarthas Lifestyle With Easy Access to Amenities. Canal Lake is Part of the Trent-Severn Waterway, Ideal for Endless Boating Adventures. Private Road , Seasonal Snow Removal dues apply. (id:60365)
2908 - 60 Charles Street W
Kitchener, Ontario
Stunning! Penthouse Luxury! In the Heart of Kitchener! The Scott McGillivray Collection. This one-of-a-kind penthouse is not just a home, its a lifestyle.Your dream home awaits! Whether you're looking to downsize in style or live in the center of the citys energy, this stunning 29th floor penthouse in Charlie West is the epitome of elevated urban living. HIGHLIGHTS YOU'LL LOVE: 10-foot ceilings and floor-to-ceiling windows frame breathtaking panoramic views of the KW skyline. Massive 400 sq. ft. private terrace with composite plank decking, perfect for entertaining or soaking in the sunsets. Beautiful luxury vinyl tile flooring, modern light fixtures, premium hardware, and electronic blinds throughout. Custom stone fireplace and custom closets for added comfort and elegance. CHEF'S KITCHEN: Granite countertops with extended prep space and island seating for three. Stainless steel appliances including a gas stove, wine fridge, and under-cabinet lighting. Stylish hex marble backsplash adds a modern flair. PRIMARY SUITE: Direct walkout to terrace. Elegant 3-piece ensuite. Additional 4-piece bathroom for guests or family. BUILDING AMENITIES: Concierge services, weekend & evening security. Fitness centre, yoga & wellness rooms, and social lounge with catering kitchen. Landscaped terrace, picnic area with Broil King BBQs, and pet run/wash area. EV charging stations, secure bike & vehicle parking, and guest suite for visitors .Direct access to ION LRT, steps to Victoria Park, City Hall, and Google HQ. This penthouse offers luxury, location, and lifestyle, a rare opportunity to own a home in one of Kitcheners most sought-after urban communities. The Scott McGillivray Collection is a statement in high-end living. Schedule your private showing today! Live above it all, literally. (id:60365)
420 - 1410 Dupont Street
Toronto, Ontario
This beautifully updated and rarely available 1-bedroom, 1-bathroom condo offers 647 sq ft of thoughtfully designed living space, complemented by a highly private 100 sq ft south-facing terrace. The spacious primary bedroom features a walk-in closet with flexible storage potential, while the kitchen and bathroom were tastefully upgraded within the past year. With no units above, this condo offers exceptional privacy and tranquility. Includes parking for added convenience. Enjoy direct access to Food Basics and Shoppers Drug Mart, plus building amenities such as a gym, concierge, and visitor parking. An ideal condo in a well-connected, urban location! (id:60365)

