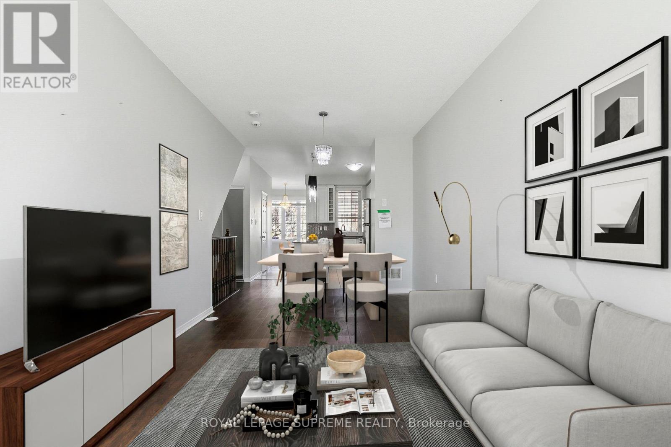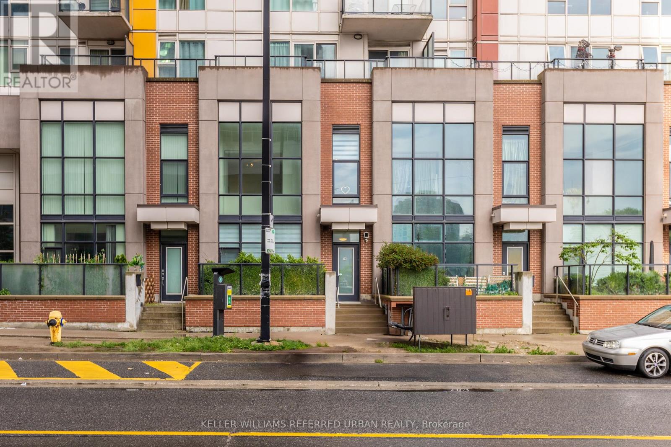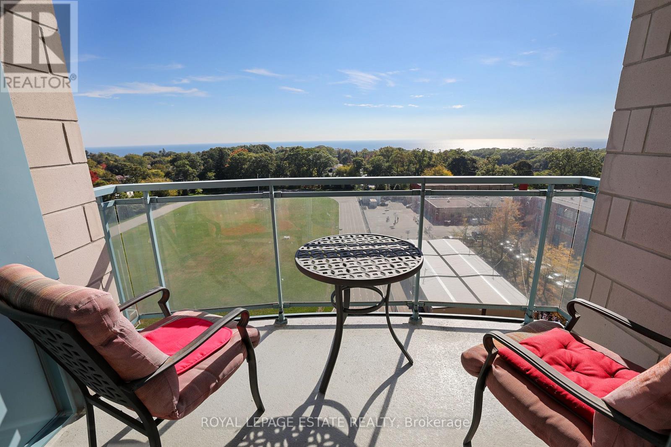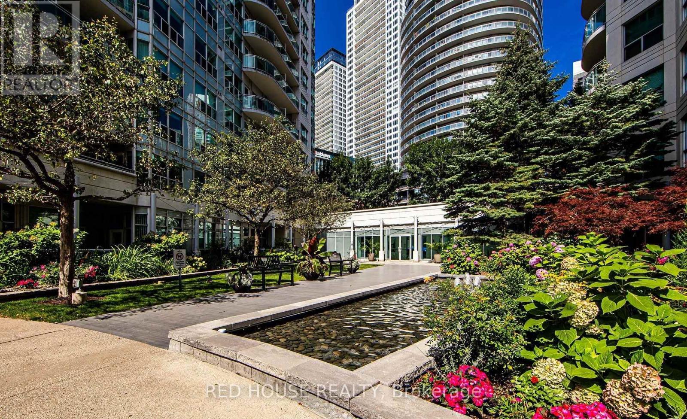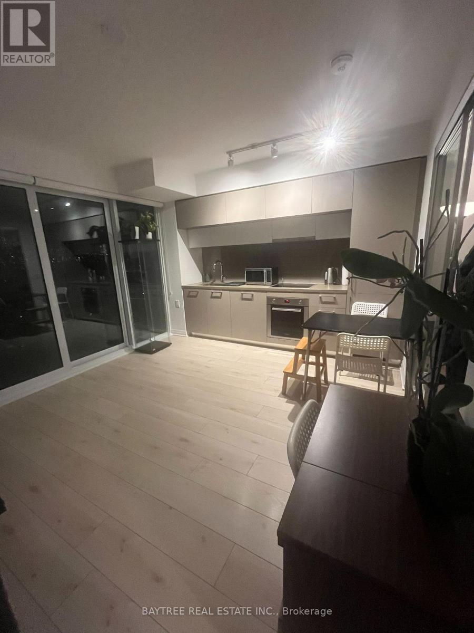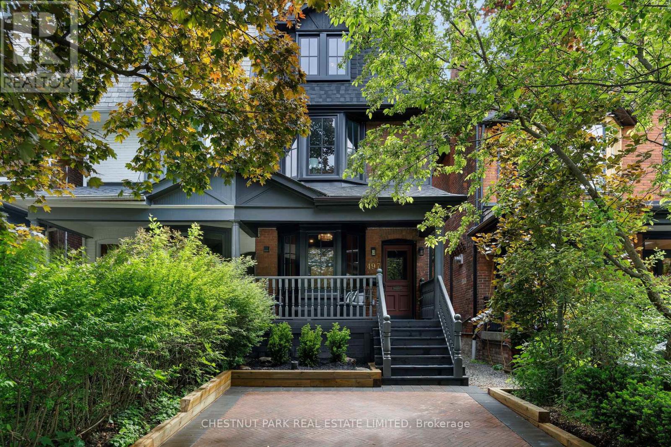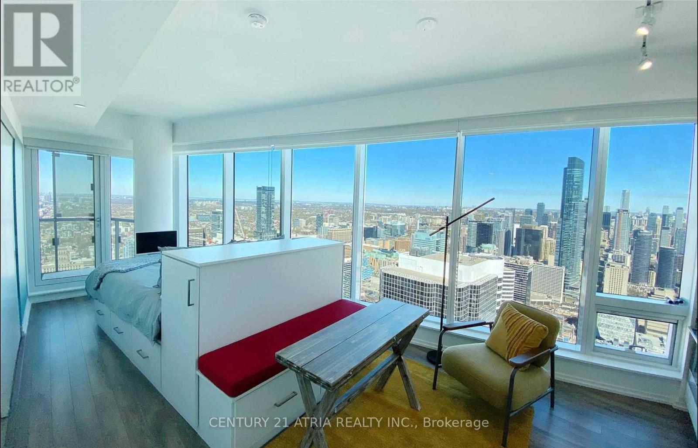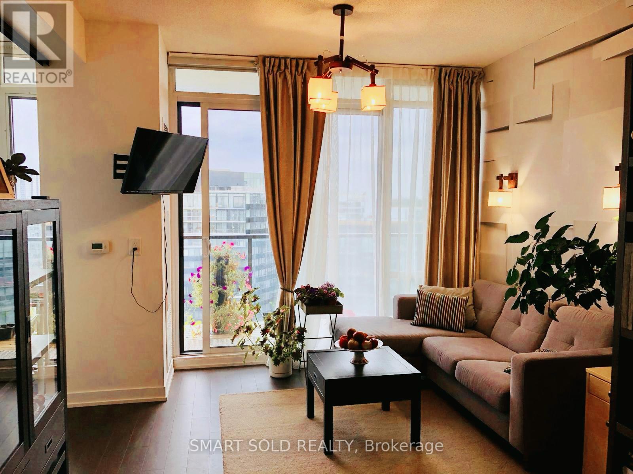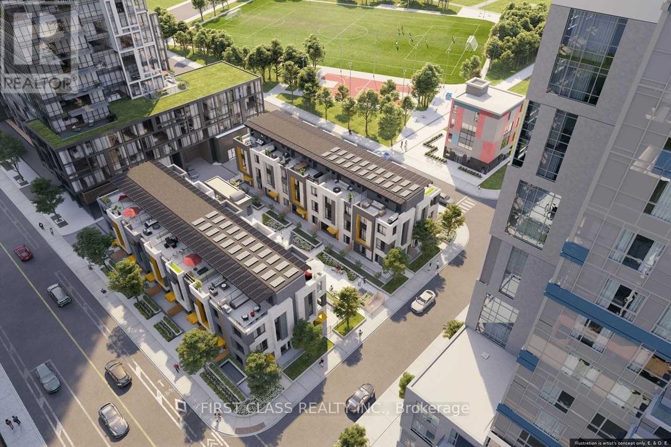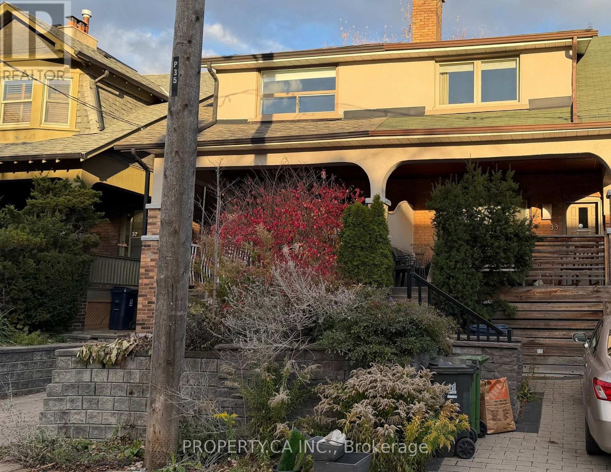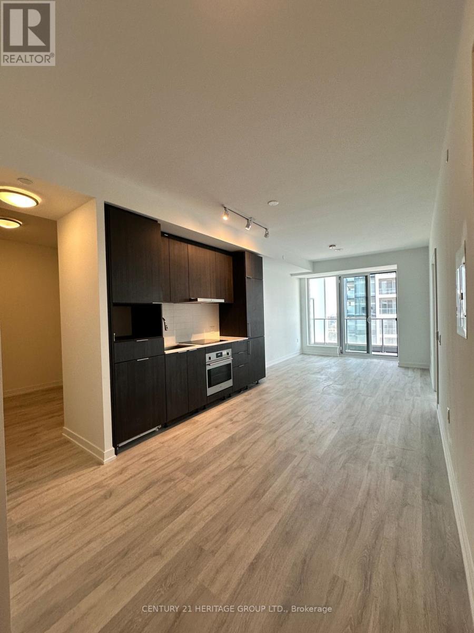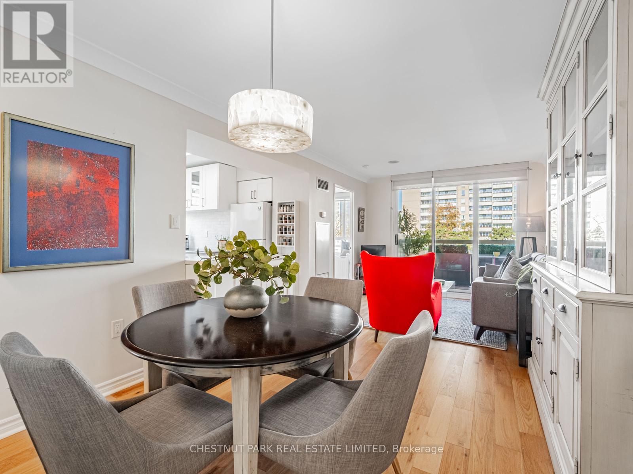79 - 391 Beechgrove Drive
Toronto, Ontario
3 Bedroom, 3 bathroom unit in Natures Path! Bright, south facing unit in a family friendly community, filled with natural light and thoughtfully designed for modern living. The open concept main floor features high ceilings, a combined living and dining area, and a sleek kitchen with a large centre island and plenty of storage. An additional flex space off of the kitchen is perfect for a home office, additional bedroom, or a second dining/lounge area, with walkout access to a private patio equipped with a gas bbq hookup and direct access to the parking lot. Convenient 2 piece bathroom on the main level. Downstairs, the primary bedroom includes a private ensuite, plus two more bedrooms and a full 4 piece bath complete the lower level. Steps of TTC, major highways, parks, waterfront trails, and shopping. A solid choice for anyone looking for comfort, flexibility and a great location. (id:60365)
19 Town Centre Court
Toronto, Ontario
MOTIVATED SELLER!! Take Advantage Of This SIGNIFICANT PRICE REDUCTION & UNIQUELOFTLAYOUT! This Stylish And Spacious Condo Town Offers The Perfect Blend Of Comfort, Convenience, And Urban Living In The Heart Of Scarborough. This Beautifully Maintained Loft Features A Bright, Open-Concept Living Space With 20 Ft Ceilings, and a Modern Upgraded Kitchen w/Quartzite Waterfall Countertops Designed For Both Function And Flow. Enjoy Your Private Outdoor Terrace, Premium Building Amenities, And The Ease Of Underground Parking And Storage. Located Just Steps From Scarborough Town Centre, TTC Subway, GO Transit, and Highway 401, You're Connected To Everything You Need Shopping, Dining, Entertainment, And More. With Top-Tier Building Amenities Including A Gym, Concierge, Indoor Pool, Billiard & Ping Pong Room, Two Theatre Rooms and Party Room, This Is Your Opportunity To Live In One Of Scarborough's Most Desirable And Transit-Accessible Communities. (id:60365)
1003 - 1093 Kingston Road S
Toronto, Ontario
Welcome to highly sought after Henley Gardens. Do not wait to see this rarely offered south facing, sun filled unit in the Henley Gardens Tower. From the 10th floor you have stunning views of the lake and views of the city skyline from your balcony.. Walk to the shops along Kingston Rd Village, steps to the ttc and a short street car ride to downtown Toronto. Henley Gardens also boasts a 24 hour guard house for your security, ample visitor parking and 3 guest suites for your overnight guests. All utilities included in the maintenance fees. This one is not to be missed. (id:60365)
525 - 600 Queens Quay W
Toronto, Ontario
Waterfront-living: steps to the lake, marina, parks, Martin Goodman trail and Billy Bishop Airport. Easy access to Union Station, Exhibition Station, Scotiabank Centre, Rogers Centre, CN Tower, Coronation Park, and more... it can't be beat! There's 24hr concierge, a party room, well-stocked gym, sauna, 2 guest suites, visitor's parking and the location couldn't be more convenient. Note: Maintenance fees include all utilities: heat, hydro, AC, building insurance and all the common elements are included! (id:60365)
1307 - 99 Foxbar Road
Toronto, Ontario
Welcome to Blue Diamond, where classic Forest Hill charm meets modern luxury at Avenue & St. Clair. Step outside to Longo's, LCBO, cafés, boutique fitness, and some of the city's best restaurants + Easy Ttc Access or slip downstairs to the exclusive 20,000 sq.ft. This bright and stylish 1-bedroom suite features sleek engineered flooring, a custom designer kitchen with stone counters and built-ins, and a layout that just makes sense. Perfect for someone who wants the prestige of St. Clair, the energy of Midtown, and the convenience of having literally everything at your door. Why not consider living in a peaceful and comfortable location on St. Clair Bay? You can also enjoy Ameneties such as Bike Storage , Community BBQ , Gym , Indoor Pool , Media Room , Party Room/Meeting Room , Concierge , Squash/Racquet Court , Recreation Room , Exercise Room , Game Room , Sauna , Visitor Parking , Guest Suites. (id:60365)
497 Brunswick Avenue
Toronto, Ontario
A True Designer's Paradise, This 3+1 Bedroom, 5 Bathroom Restored Victorian Home Is Truly A Sight To Behold! With No Detail Spared, This 3 Storey Home Has Been Extensively Renovated & Features Showpiece Finishes In Every Room. Walk In Your Front Door Off Your Spacious Covered Front Porch To A Gorgeous Foyer Featuring Crown Moulding, Wall Paneling, Classic Checkered Floor Tile & A Deep, Rich Wallpaper That Invites You Into The Space. The Fabulous Design Selections Continue In The Living Room With Bold Colour, Built-In Shelving, Bay Windows Overlooking The Porch & A Nicely Framed Wood Burning Fireplace. The Dining Room Is The Heart Of The Home With A Custom Designed Built-In Banquette & Is Perfectly Situated Below The Backdrop Of The Spectacular Spiral Staircase Which Brings A Plethora Of Depth & Character. In The Kitchen You'll Find No Expense Has Been Spared With Stunning Stone Counters & Backsplash, A Brand New Bertazzoni Range, JennAir Fridge, Freezer & Dishwasher & A Farmhouse Sink With Custom Cabinetry & Hardware To Complement The Space Which Opens To The Beautifully Appointed Family Room Featuring A Handsome Brick Fireplace & Walk-Out To The Professionally Landscaped Backyard. The Beauty Of The Home Continues Upstairs Where You'll Find Three Well-Proportioned Bedrooms, Each Of Which Includes An Ensuite Bathroom Including The Third Floor Primary Bedroom Retreat Featuring Additional Built-Ins, Fabulous Natural Light, A 4 Piece Ensuite Spa-Inspired Bathroom That Includes A Perfectly Cylindrical Shower With Rainhead Shower Head & Bench Seating Plus A Breathtaking Rooftop Deck. Not To Be Forgotten Is The Fully Finished Lower Level With Polished Concrete Floors Which Includes A Spacious Recreation Room, Additional Bedroom/Office Space & A 4 Piece Bathroom. Outside, The Fully Fenced Backyard Offers A True Outdoor Oasis With Lush Gardens & Plenty Of Space For Entertaining Plus Legal 2 Car Front Yard Parking With Freshly Laid Pavers & Landscaping. (id:60365)
5512 - 197 Yonge Estates
Toronto, Ontario
Perfect Location! Walkable Distance to TMU and UofT. Directly Across from the Eaton Centre Shopping Mall. Corner Unit, Floor to Ceiling Large Windows with Blinds and Black Out Curtains. Fully Furnished Just Like a Hotel Suite. Perfect for Visa Students. Easy to Move In with just a Suitcase. Unobstructed Panoramic City View, CN Tower View from Balcony. (id:60365)
S1306 - 120 Bayview Avenue
Toronto, Ontario
Large Locker & Building Internet is included!! Award winning Canary Park. 636 sq ft One bdrm + den (sliding door provides 2nd bdrm)!! Lots of natural light, with 9-foot ceilings. Large, open-plan Kitchen/Living/Dining Area. Full length 150 sq ft balcony with panoramic downtown views & some of the best sunsets in the city. Corktown Common and Distillery District on your doorstep. First-class building amenities; Rooftop Infinity Pool with exceptional views of the lake & CN Tower. Rooftop BBQ area, yoga studio, & well laid out gym. *. Built-In Liebherr fridge/freezer, Porter & Charles Oven & Dishwasher, B/I microwave, stacked washer/dryer. (id:60365)
Th05 - 100 River Street
Toronto, Ontario
3-Year Old Luxury 3 Bedroom Townhouse In New Regent Park Community. Prime Location To Downtown With Quick Access To Dvp, Ideal For Commuting. Over 1500 Sq Foot Of Living Space. Master Bedroom With Huge Walk-In Closet. Huge Front Porch And Private Rooftop Terrace! Ideal For Hosting Or Use As Safe Enclosed Playing Space For Children. Great Complex Next To Regent Park Athletic Grounds, Outdoor Skating Rink, Pam Mcconnell Aquatic Centre, Regent Park Community Centre, And Many Local Parks/Playgrounds. Steps Away From Riverdale, Leslieville, Corktown, Many Amazing Restaurants, And Access To Biking/Running Trails. Seeking Responsible, Clean Young Professionals Or Family As Tenants. 1-Year Lease Minimum. Available Starting Dec 15th, 2025. * Photos From Staged Model Home For Reference Only. (id:60365)
Lower Level - 33 Appleton Avenue
Toronto, Ontario
Presenting a quality rental opportunity situated in the highly desirable residential enclave of Humewood-Cedarvale, offering immediate access to the established amenities and transit connections of the St. Clair West corridor. This functional one-bedroom, one-washroom apartment has been thoughtfully finished to ensure durability and comfort. The primary living spaces feature easy-to-maintain tiled floors, leading to a well-appointed kitchen which includes a refrigerator, stove, and a practical centre island for preparation and casual use. The separate bedroom is finished with vinyl flooring, providing a clean and comfortable private retreat. A significant convenience feature of this unit is the private, in-apartment washer and dryer, eliminating the need for shared laundry facilities. Located on a quiet, mature street yet proximate to essential services and public transport, this unit delivers a straightforward, high-value rental solution for a tenant seeking quality accommodation and superior neighbourhood access in midtown Toronto. (id:60365)
2706 - 7 Golden Lion Heights
Toronto, Ontario
Beautiful and spacious 1+Den unit (652 sq ft) with a long private balcony and clear South-East views. Located in the new M2M North Tower at Yonge & Finch, this luxury suite offers a functional layout with laminate floors throughout, large windows, and modern finishes. Kitchen features quartz countertop, B/I appliances, cooktop, oven, exhaust hood, and microwave. The primary bedroom comes with a 4-pc ensuite. Den is perfect for a home office. Enjoy world-class building amenities including rooftop lounge, infinity pool, fitness centre, yoga studio, kids' room and great recreation areas. Steps to TTC subway, Viva, parks, shopping, restaurants, and schools. One locker included and parking. Window coverings will be installed. Move-in ready. (id:60365)
505 - 253 Merton Street
Toronto, Ontario
Discover serene city living in this beautifully renovated corner condo filled with incredible pride of ownership. A bright, thoughtfully designed 2-bed, 1-bath suite with 786 sq ft of renovated living space plus a private balcony.Fully renovated, beginning with a custom ceramic-tiled foyer & a spacious entry closet w/ mirrored doors, flowing effortlessly into an open living & dining area with wide plank engineered hardwood flooring throughout. The recently renovated kitchen features quartz counters, full-size appliances, ample storage & a convenient breakfast bar.The split-bedroom layout provides excellent privacy, with a generous primary suite & a large 2nd bedroom enhanced by corner windows & a mirrored-door closet. A stylishly renovated bathroom, ensuite laundry, fantastic closet space throughout, fresh paint, smooth ceilings in the main areas, custom window coverings & custom crown moulding make this home truly move-in ready. Underground parking close to the elevator & a locker, add even more convenience.Set within an exceptionally well-managed, pet-friendly, community minded boutique building with only 124 suites. Enjoy an on-site property manager, 24 hr concierge & direct access to the Beltline Trail through a secure courtyard garden w/ BBQ, as well as visitor parking & a newly expanded, fully equipped fitness facility. BONUS- all-inclusive maintenance fees cover heat, hydro, water & central air. Walking distance to the future Davisville Community & Aquatic Centre (slated for 2027). With the Beltline Trail & Mt. Pleasant Cemetery right in your backyard, this location is ideal for nature, dog lovers, cyclists & runners. You're close to everything yet removed from the congestion-just a short walk to Davisville Subway Station, acclaimed schools (incl. new Davisville PS & top-ranked North Toronto CI as well as private schools -Greenwood & York) & steps to charming shops, restaurants, Sobeys & a short stroll to Davisville Village, Yonge & Eg & Yonge & St. Clair. (id:60365)

