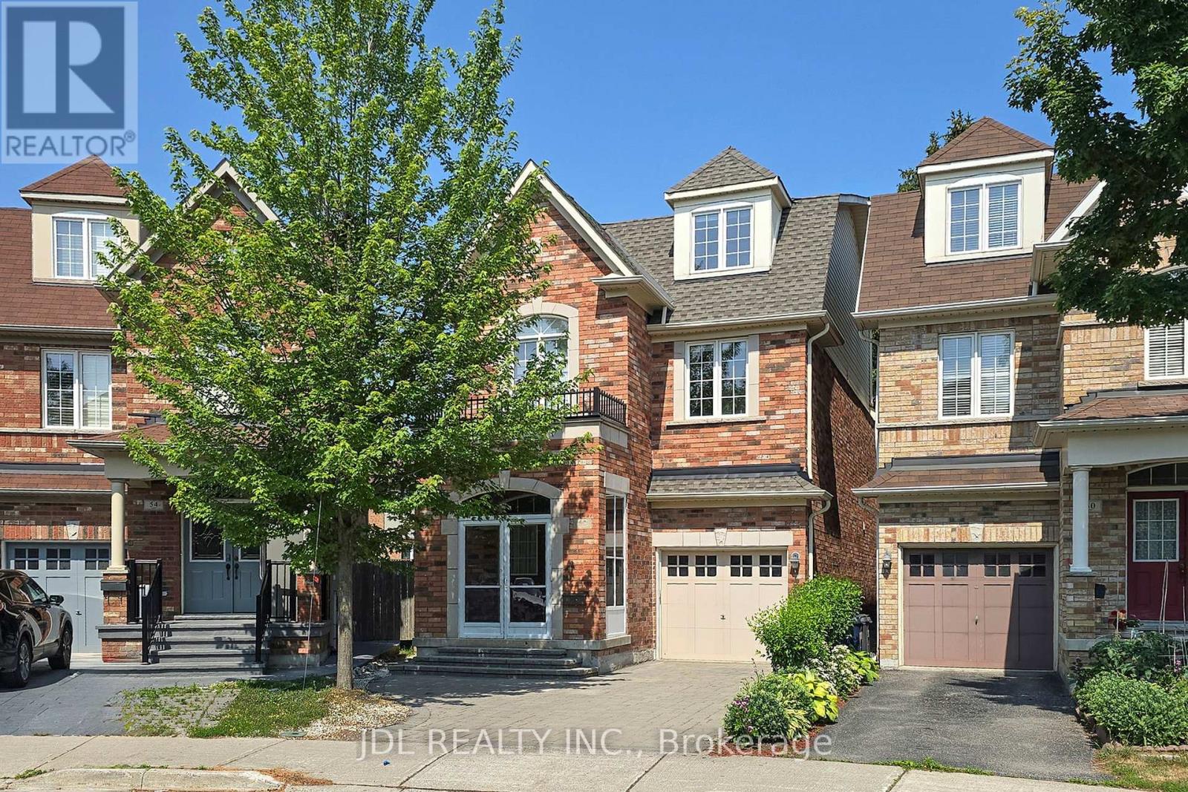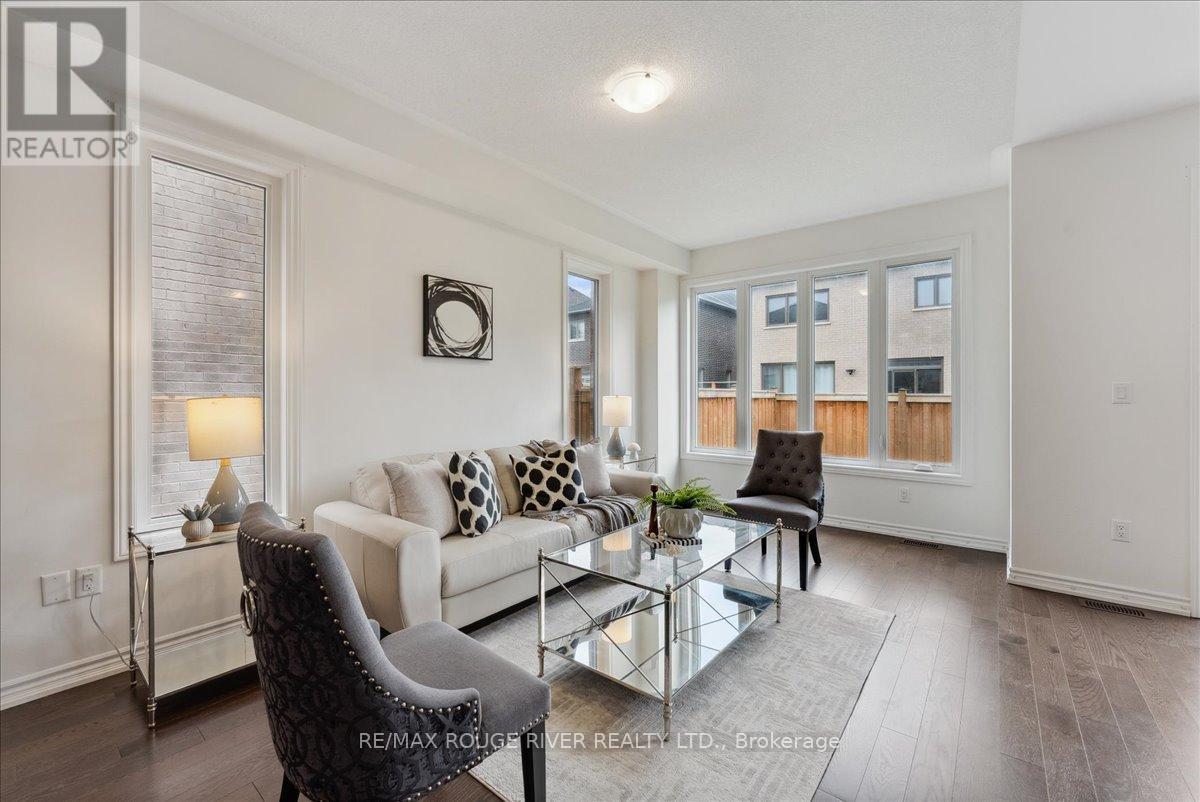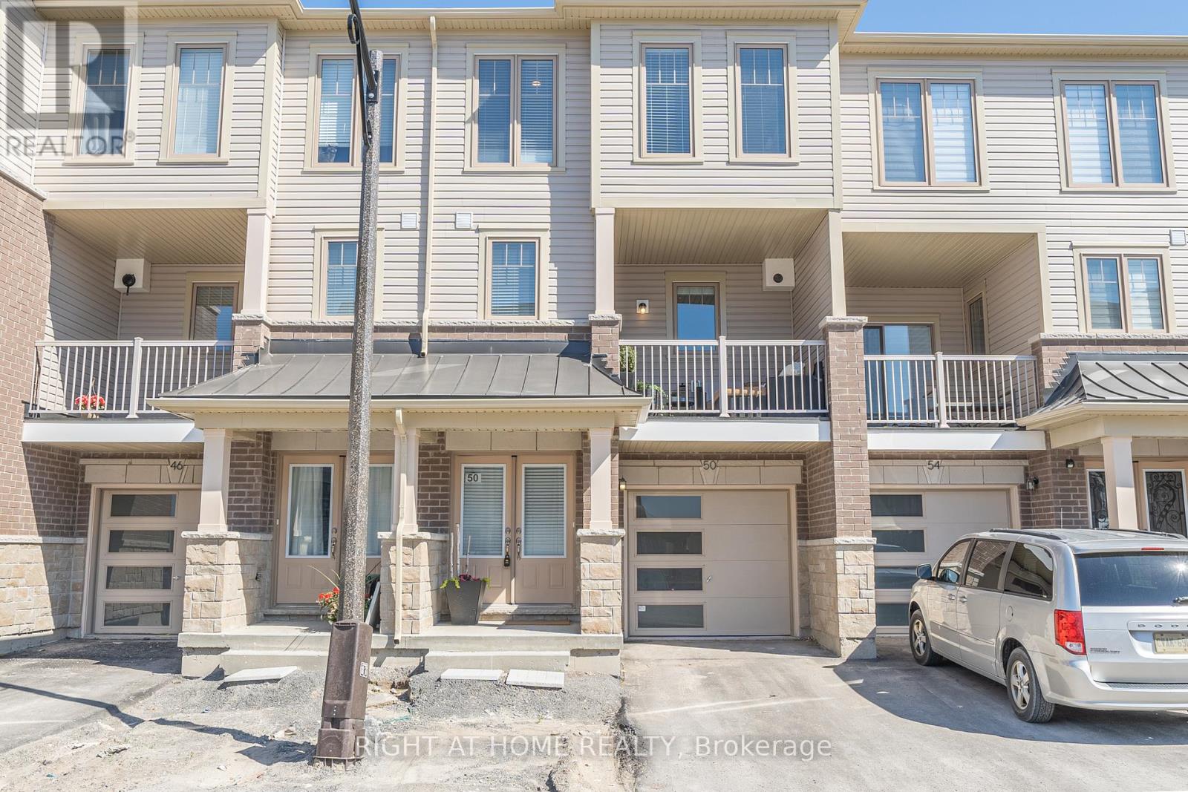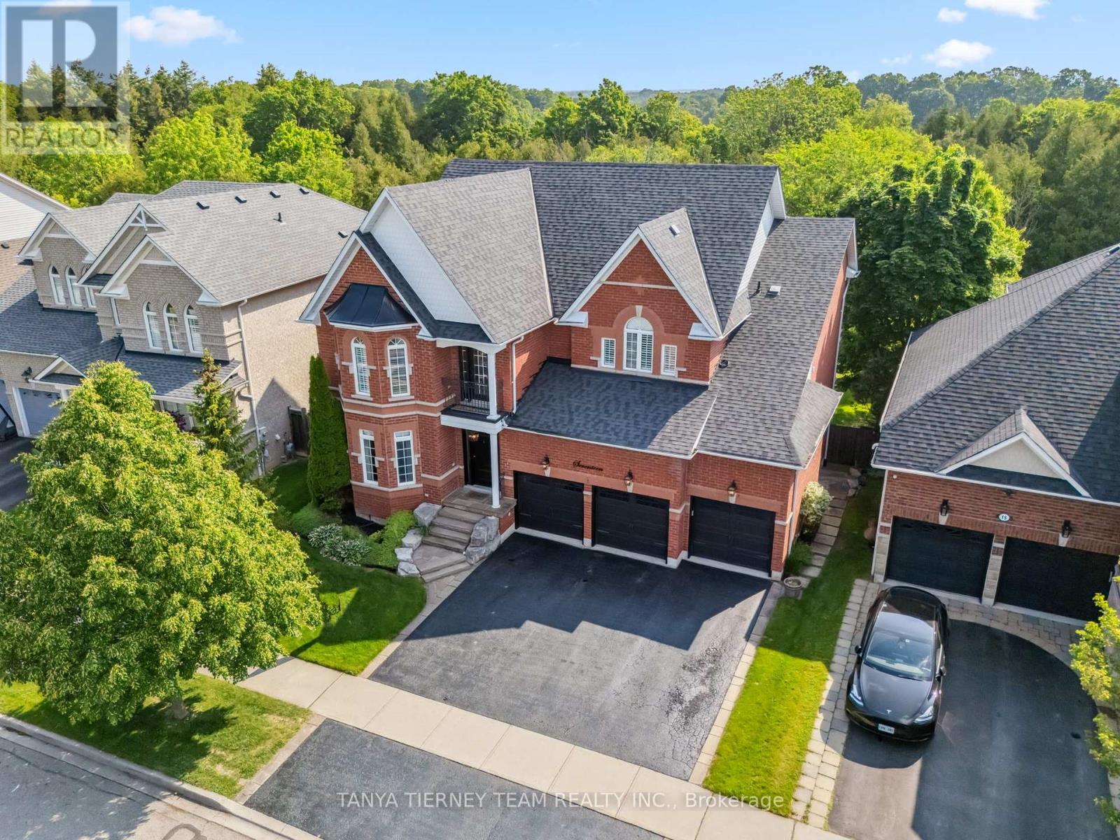75 Oshawa Boulevard N
Oshawa, Ontario
Welcome to 75 Oshawa Blvd N, a beautifully maintained 4-bedroom, 2-bathroom detached home that perfectly blends original character with thoughtful modern upgrades. Situated in a family-friendly neighborhood, this home offers a bright and functional layout ideal for families, first-time buyers, or those looking to downsize. The main floor features a spacious family room with a nearby washroom that functions perfectly as a fourth bedroom or guest suite. Upstairs, the finished attic offers a versatile bonus space that can also be used as a bedroom, office, or play room offering flexibility to suit your lifestyle. Recent updates include new fencing completed in 2021, providing added privacy and curb appeal. The kitchen features new appliances installed in 2021. In 2022, the home was upgraded with R60 attic insulation, a high-efficiency furnace, central air conditioning, a tankless water heater, and a new driveway. Most recently, a 200 amp electrical panel was installed in 2024, along with a brand-new washer and dryer. Located close to schools, parks, shopping, public transit, and other essential amenities, this move-in-ready home is a fantastic opportunity to own a lovingly updated property in the heart of Oshawa. (id:60365)
52 Wyper Square
Toronto, Ontario
Offered for sale is a stunning 4-bedroom detached home nestled in the desirable White Haven neighborhood. one of the largest homes on Highgate Court, boasting 2,338 sq ft of living space! Perfect for families seeking a quiet yet well-connected community, this immaculate property is just minutes from the upcoming subway extension at McCowan and Sheppard, Highway 401, Agincourt Collegiate High School, shopping centers, parks, and more. Recently updated with a new roof (2024), brand-new blinds, and elegant pot lights in the kitchen and living room, the home seamlessly blends modern style with everyday functionality. The bright, open-concept kitchen features a brand-new stove and freshly painted walkout deck, while abundant natural light fills the space from sunrise to sunset creating a warm and inviting atmosphere throughout. A rare find in this location, this home truly has it all! (id:60365)
794 Ritson Road S
Oshawa, Ontario
Don't Miss This Serene 1 1/2 Story Home In Growing Neighborhood Of Lakeview, Kitchen Has Stainless Steel Appliances, A Tin Backsplash And A Separate Eating Area With An Open Concept Family Room And Walkout To Deck Overlooking a Beautiful Fenced Yard. Separate Dining And Living Room Areas Have Tons Of Natural Light. 2 Bedrooms On Upper Floor With Beautiful High Trim, Crown Molding And Thermal Windows. Lots Of Storage Area With A Huge Lot; Backyard Is Like A Play Ground. (id:60365)
3135 Concession 9 Road
Pickering, Ontario
LIVE LIFE ENTERTAIN! YOUR PERFECT RETREAT. CHARMING 4 BEDROOM CENTURY HOME ON A 1/2 ACRE PRIVATE LOT IN THE HAMLET OF BALSAM, EASY ACCESS TO THE CITY. THIS HOME FEATURES A FORMAL LIVING ROOM W HARDWOOD FLOORS, EAT-IN KITCHEN W ROLLING CENTRE ISLAND & W/O TO THE COSY SITTING ROOM - THE PERFECT SPOT TO RELAX AND READ NEXT TO THE GAS FIREPLACE, A SCREENED IN PORCH WITH W/O TO STONE PATIO, EXTENSIVE PERENNIAL BEDS, APPLE TREES, HEATED POOL, HOT TUB AND POND! ALSO WORKSHOP/POOL HOUSE WITH CHANGE ROOM. THE PRIMARY BEDROOM IS ON THE MAIN FLOOR, FEATURES A CLOSET WITH B-IN DRAWERS, THERE IS A 3 PC BATH W GLASS W-IN SHOWER, UPSTAIRS ARE 2 OTHER BEDROOMS AND A HANDY 2 PC BATH, THE LOWER LEVEL HAS A 4TH BEDROOM/GYM OR DEN W B-I BOOKCASE/STORAGE, LOVELY A/G WINDOWS THAT LET IN THE LIGHT, LAUNDRY PLUS STORAGE. LOWER SHINGLES 2025, SHINGLES MAIN & POOL SHED 2021, METAL ROOF ON PORCH. MORE PICTURES TO COME JULY 2ND (id:60365)
122 Laing Drive
Whitby, Ontario
Absolutely Stunning And North Facing 4-year-old Semi-detached Home, Perfectly Situated In The Heart Of The Highly Desirable Whitby Meadows Neighbourhood. Step Inside And You're Immediately Greeted By Hardwood Flooring That Flows Throughout The Main Level. The Spacious Great Room, Seamlessly Combined With The Dining Area, Is Bathed In Natural Light From Large Windows, Creating A Bright And Inviting Atmosphere. Soaring 9-foot Ceilings Add To The Sense Of Openness, While The Elegant Staircase With Stylish Metal Pickets Brings A Modern, Upscale Touch. The Kitchen Is A True Highlight featuring A Large Center Island With Quartz Countertops, Stainless Steel Appliances, And A Dedicated Breakfast Area With A Sliding Glass Walk-out To A Private Deck Perfect For Morning Coffee Or Entertaining Guests. A Stylish Staircase With Metal Pickets Leads You Upstairs, Where You'll Find Four Generously Sized Bedrooms. The Primary Suite Is Your Own Private Retreat, Complete With A 4-piece Ensuite Bath And A Spacious Walk-in Closet. The Additional Bedrooms Are Bright And Roomy, Each Offering A Closet And Large Window, Ideal For Children, Guests, Or Home Office Use. Unfinished Basement Features A Separate Entrance, Offering Incredible Potential For An In-law Suite, Rental Unit, Or A Custom-designed Recreation Space To Suit Your Needs. The Possibilities Are Endless! Enjoy Easy Access To Major Highways(412, 407, And 401), Just Minutes Away From The Whitby Go Station, And Close To Parks, Schools, And Shopping Centres Everything You Need Is Right At Your Door Step. Whether You're A Growing Family, An Investor, Or A Professional Looking To Settle In A Connected And Flourishing Community, This Home Offers The Perfect Combination Of Modern Style, Practical Layout, And Unbeatable Location. This Is More Than Just A Home It's A Lifestyle. (id:60365)
179 Chisholm Avenue
Toronto, Ontario
Absolutely Stunning Home 5 Mins Walk to Danforth. Be Amazed The Moment You Walk In With Hardwood Floors Throughout Feat. 3 Bedrooms & 2 Bath. Modern Kitchen With Quartz Counters, New Appliances With Walkout Deck to Backyard. Enjoy Luxury Living In This Charming House with your own front parking. Renovated Basement with Rec Room and Laundry Room. Walk Score 84, Transit Score 91, Walking Distance to TTC Main St Station, Danforth GO Station, Sobeys, Main Square Community Center and More. (id:60365)
46 - 700 Harmony Road N
Oshawa, Ontario
Bright, Updated 2-Storey Condo Townhouse with 2 Walk-Outs, finished Basement & Garage. Welcome to this beautifully updated and move-in ready 2-storey townhome that combines style, space, and convenience. Featuring 2 large bedrooms, 3 bathrooms, 2 parking spaces including an attached garage, and a finished walk-out basement, this home offers incredible value and versatility. Step inside to a bright, open-concept main floor with modern finishes and plenty of natural light. The updated kitchen is both stylish and functional, with contemporary cabinetry, ample storage, and a layout perfect for cooking and entertaining. Upstairs, you'll find two spacious bedrooms with generous closets and updated bathrooms, providing comfort and privacy. The finished walk-out basement offers flexible space ideal for a home office, additional sleeping area , gym, in addition to the cozy family room. Walk out directly to your private backyard , a rare feature in condo living, or enjoy outdoor time on your main-level deck, perfect for relaxing or hosting. Updated throughout and showing pride of ownership, this home is truly turn-key just move in and enjoy. Located in a convenient and sought-after neighborhood, you're close to shopping, restaurants, schools, parks, public transit, and highways everything you need is right at your fingertips. Whether you're a first-time buyer, downsizer, or investor, this home offers unbeatable value in a fantastic location. Don't miss your opportunity to own a stylish, low-maintenance home with room to grow! Book your private viewing today! (id:60365)
76 Boultbee Avenue
Toronto, Ontario
This Bright And Beautiful, Semi-Detached 4+1 Bedroom, 3 Bathroom Home Delivers A Rare Trifecta: Style, Turn-Key Family Living, And A Built-In Revenue Stream To Make Homeownership More Manageable. Perfect For Growing Families, Or Anyone Seeking Lifestyle Stability With Built- In Financial Resilience. On A Prime Corner Lot In "The Pocket" - One Of Toronto's Most Sought-After Neighbourhoods. The Main Floor Features An Open-Concept Layout With Hardwood Floors, A Powder Room, And A Modern Kitchen With A Large Island Perfect For Family Life And Entertaining. Ample Storage And Smart Home Features Add Convenience Throughout. Upstairs Offers A Spacious Primary Bedroom Retreat, A Double-Vanity Bathroom, And Second-Floor Laundry. The Versatile Third Floor Can Serve As A Fourth Bedroom, Home Office, Or Cozy Family Room- Complete With Its Own Private Deck. Enjoy Multiple Outdoor Spaces, Including A Front Porch, Back Patio, Grassy Side Yard, And Rooftop Deck. The Bright, Standalone Basement Apartment Suite With Private Entrances Is Ideal As A Rental Unit Or In-Law Suite- Effectively Reducing Your Monthly Mortgage. Includes Two-Car Parking And Is Just Steps From Parks, Schools, Transit, And The Shops And Restaurants Of The Danforth, Riverdale, And Leslieville. A Rare Opportunity In A Beloved Community. (id:60365)
706 - 125 Village Green Square
Toronto, Ontario
Gorgeous 1+1 Unit In The Tridel Condo! West View Of City! Nice Kept, Super Clean! Modern Kitchen Granite Counter-Top, Hardwood Floor, Spacious 4-Pc Washroom! Den Could Be Used As 2ndBedroom! Parking Included. Easy To Access, Great Location, Close To 401/Kennedy/Sheppard/Go Station. Mins Drive To Agincourt Shopping Mall And Restaurants! New Floors in Bedroom. (id:60365)
50 Ambereen Place
Clarington, Ontario
Welcome to 50 Ambereen Place! This stunning executive-style freehold townhome offers over 1,700 sq. ft. of bright, functional living space with thoughtful upgrades throughout--and it's still under Tarion Warranty. Located in a highly desirable, family-friendly Bowmanville community near Scugog Street and Concession Road 3, this immaculate 3+1 bedroom, 4-bath home is close to top schools, parks, grocery stores, and major highways (401/407). Enjoy the convenience of a den or optional 4th bedroom on the main floor--perfect for a home office or rec room--along with 9-ft ceilings, a powder room, inside garage access, and upgraded laminate flooring. The open-concept second level boasts a large family room with walkout to a private covered balcony, a second powder room, and a gorgeous eat-in kitchen featuring quartz countertops, custom backsplash, centre island, stainless steel appliances, and pot lighting. The third floor includes three spacious bedrooms, including a luxurious primary suite with walk-in closet and a spa-like 5-piece ensuite. Additional features include upgraded oak staircase with wrought iron spindles, on-demand hot water, no carpet, quality flooring throughout, upgraded window coverings, indoor garage entry, and a backyard with deck. Parking for two cars, plus guest parking on-site. Basement includes laundry, cold cellar, and potential to finish. Simply move-in ready--this one checks all the boxes! (id:60365)
22a Beachell Street
Toronto, Ontario
This beautifully maintained end-unit freehold townhouse strikes the perfect balance between space, comfort, and convenience all with no maintenance fees. Step into a bright and airy layout featuring large windows, gleaming hardwood floors, and a fresh paint throughout. The home offers both a private driveway and attached garage, along with a fully fenced backyard, ideal for families who value privacy and outdoor space. The modern eat-in kitchen flows seamlessly into a separate living room and family room, providing ample space for both relaxed evenings and entertaining. Upstairs, you'll find a generous primary suite complete with a walk-in closet and private ensuite bath, alongside two additional spacious bedrooms and a full second bathroom perfect for growing families or guests. Located in a truly unbeatable spot with just a 3-minute walk to Eglinton GO Station, a 2-minute stroll to Walmart, and surrounded by schools, parks, shopping, and everyday essentials this home is a rare gem on a PRIME location that offers incredible value in a family-friendly neighbourhood. (id:60365)
17 Covington Drive
Whitby, Ontario
Executive Queensgate home situated on a picturesque 142ft deep treed lot & private backyard oasis with 18x32 odyssey salt water pool & extensive landscaping through OGS! Lifted from the pages of a magazine & boasting over 5000 sqft of luxurious living space this home has it all! Stunning wide plank hardwood floors & staircase with elegant wrought iron spindles, pot lights, wainscoting & crown moulding flow through the open concept main floor. Custom kitchen designed by Classic Kitchens with professional grade appliances including built-in oven & 6 burner gas range, quartz counters, pot filler, oversized walk-in pantry & servery. Impressive family room with gas fireplace with custom stone mantle & backyard views. Office with custom vintage barn beam bookshelf & front garden views. Convenient 3.44 x 2.76 mudroom with great storage, separate side entry & garage access. Upstairs you will find 4 well appointed bedrooms, all with ensuite baths! Primary retreat is complete with a 3.10 x 2.79 walk-in dressing rm & 5pc spa like ensuite with quartz vanity, glass rainfall shower & relaxing stand alone soaker tub (2019). 2 staircases to access the professionally finished walk-out basement featuring a climate controlled wine room with wet bar & dishwasher. Spacious rec room with cozy gas fireplace, exercise/5th bedroom, 2nd laundry room & 3pc bath. Enjoy the summer months poolside in your dream backyard with maintenance free composite deck with glass rails providing unobstructed views, gas BBQ hookup, garden shed, manicured lush gardens, in-ground saltwater pool & gated access to the treed space & Winchester Golf course behind. This home will not disappoint & truly exemplifies pride of ownership throughout. Don't miss your opportunity to live on one of Brooklin's most coveted streets! (id:60365)













