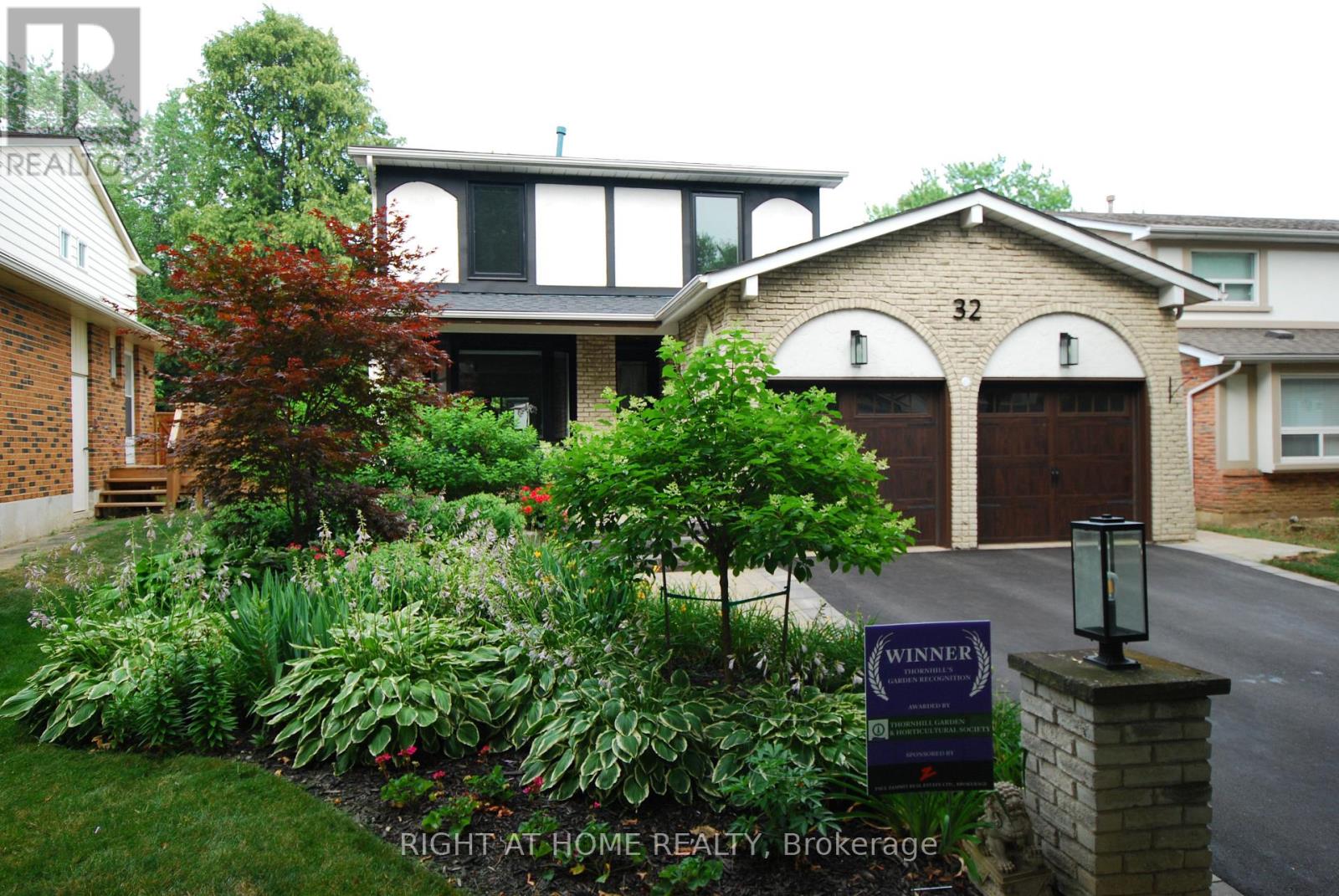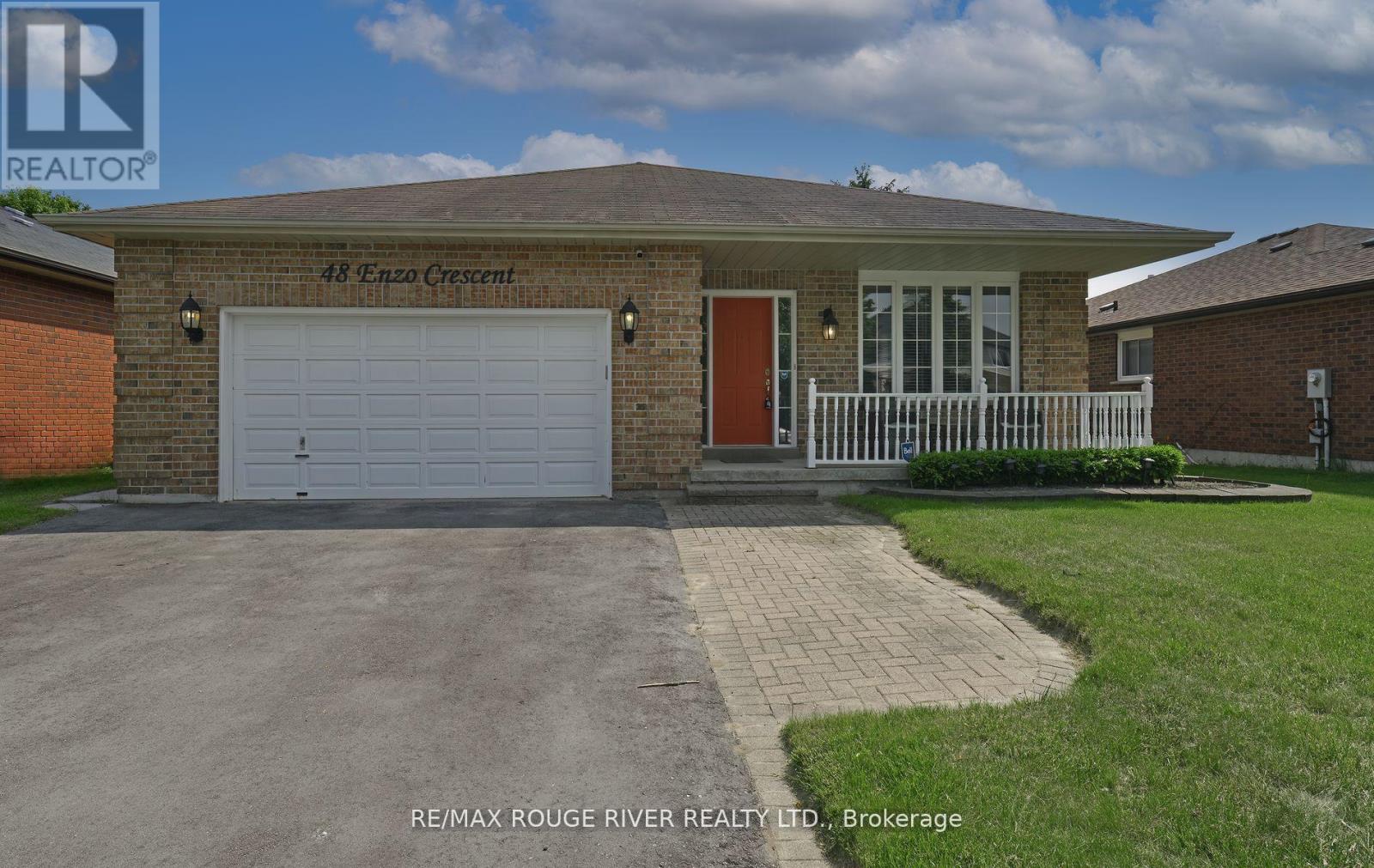34 Raymond Bartlett Avenue
Markham, Ontario
High demand south unionville community. Move in and enjoy. Gas fireplace and pot lights in family room, hardwood floor and californiashutters through out. Granite counters. New furnace & water heater (2020). Direct access to garage. Finished basement w/laminate floor with3 pc bath, cold room, guest room and kitchenette, backyard deck. Walking distance to school, t &t supermarket. Park, trail, public transit andshopping plaza. Close to go station, community (Its unfurnished house) (id:60365)
71 Grandvista Crescent
Vaughan, Ontario
Welcome to your dream residence in one of Vaughans most prestigious enclaves.This architectural masterpiece is situated on a rare 1-acre pie-shaped lot backing onto a ravine and conservation lands, offering exceptional privacy and tranquility. Featuring over 11,000 sq.ft. of luxurious living space, this custom-built estate includes a fully finished walkout basement, two gourmet kitchens, and a professionally landscaped backyard with a saltwater pool perfect for refined living and entertaining.Highlights include:Soaring ceiling heights ranging from 12 to 30 feetOver $200,000 invested in Downsview custom kitchen with top-tier finishesPrivate elevator, climate-controlled wine room, and walk-in commercial-grade coolerHeated flooring in key areas for added comfortWalkout basement with second kitchen and expansive natural lightSaltwater inground pool overlooking mature ravine viewsCraftsmanship, quality, and attention to detail are evident throughout. A truly exceptional home that must be seen to be appreciated. This Home Can't Be Replaced For What Its Listed For. A Must See. 2 Family Home In The Heart Of Vaughan Close To All Amenities, Minutes To Highways, The Vaughan Mall, Airport. Your Clients Will Buy It When They Walk In. Upgrades + Inclusions Galore! (id:60365)
32 Braeburn Drive
Markham, Ontario
Great Finish, Size & Location. Top to Bottom End-User-Minded Renovation $$$$$$ 2019-2024. Upsized windows 2023, Premium Kitchen Appliances, Premium Hardwood Flooring in Main & Second floor 2019, Roof 2023, Complete Basement Reno 2019 (Enlarged Windows, Bedroom, Kitchen, Media Rm, Spacious 3 piece Bath, Spacious Living/Gym) Separate Entrance for Income Potential. Seeing is Believing! Two-story house with 4+1 bedrooms, 4 Bathrooms completly renovated, Energy Efficient Heat Pump 2024, LED Pot lights Top to Bottom, Double Car Garage and Spacious Driveway. Wonderful Two Storey Detached House on 43.85' x161' Pool-sized Lot. Family Friendly Neighbourhood at Aileen-Willowbrook with Top Ranking High Schools and Elementary Schools. Nearby Parks, Trails, Community Center, Shopping Centres, Restaurants, Golf Club, Conveniently located close to Hwy 407, 404 and GTA makes it an Ideal York Community. The House Itself Boasts An Abundance Of Natural Light with Large upgraded Windows (2023) And Skylight above the Kitchen. 16'x10' Backyard Shed (2024), Fence (2021). Winner of 2021 Thornhill's Garden Recognition for Front Yard Landscaping! (id:60365)
53 Fairwood Drive
Georgina, Ontario
Attention growing families, this is the one you have been waiting for! Conveniently located in South Keswick & backing onto conservation w tranquil pond, this south facing home (approx 3,500sqft total living space) is sure to please. Simply elegant, this open concept floor plan is a true entertainer's delight! Living & Dining rooms w hardwood floors and bay window. Custom kitchen features 6 burner Wolf gas stove, stainless steel appliances, upgraded cabinets & quartz counters. Sun-filled family room w gas fireplace. Hardwood staircase & upper hallway. Spacious primary bedroom w hardwood floor, 4pc ensuite & walk-in closet. Good sized bedrooms & 2nd floor great room (4th Bedroom) w 9' ceiling, hardwood floor, gas fireplace & closet. Fully finished basement w rec room, wet bar (fridge, microwave & dishwasher), 3pc bath & good storage. Main floor laundry. Fully landscaped front, back & side w bonus hot tub! Original owner home! Walk to elementary & high school. Close to amenities, shopping & Hwy 404. This one is a must see! (id:60365)
Bsmt 104 Olivewood Drive
Markham, Ontario
Clean and spacious 2-bedroom basement apartment with one washroom, a separate kitchen, and one driveway parking space. Located in a highly desirable neighborhood, this home offers exceptional convenience with close proximity to all amenities, TTC, and York Region transit. Utilities are included in the rent, with one-third of the hydro to be paid by the tenant. The landlord prefers non-smoking tenants with no pets. (id:60365)
5 - 1211 Gorham Street
Newmarket, Ontario
Discover the perfect office space for your business in this well-maintained, professional building. This open concept 3 room unit with a kitchen is perfect for a variety of professional businesses. This office space is close to public transportation and key amenities. Minutes away from Costco! This unit is on the second floor. (id:60365)
48 Enzo Crescent
Uxbridge, Ontario
Spectacular bungalow in great location! Two fireplaces! Great in-law situation with full kitchen and bathroom in basement! Private backyard with sunny south exposure! Close to schools, parks, shopping, etc! This home shows to absolute perfection! Upgraded top to bottom, inside and out! Just move right in! Approximately 1,642 sqft on main level including main floor family room with gas fireplace! Over 3,000 sqft of total living space including finished basement! (id:60365)
349 Ella Court
Newmarket, Ontario
Welcome to this beautifully maintained and thoughtfully updated 4+1 bedroom home, nestled on a quiet court in the heart of Central Newmarket. Perfect for families, multi-generational living, or buyers seeking rental income potential, this home offers almost 2000 square feet of finished living space that is the perfect blend of space, style, and functionality. As you approach, you are welcomed by a fully enclosed front porch ideal for relaxing or keeping the elements out during winter. Inside, the spacious family room features rich hardwood floors and a cozy gas fireplace, making it the perfect spot to gather with loved ones. The main floor also boasts a fully renovated kitchen complete with quartz countertops, a custom backsplash, and brand-new stainless steel appliances. An updated two-piece bathroom completes the level. Upstairs, you'll find four generously sized bedrooms, each with ample closet space and natural light. The updated four-piece bathroom adds modern charm and convenience to the second floor. The fully finished basement offers fantastic flexibility. With its own separate entrance, a large bedroom, walk-in closet, and a modern three-piece bathroom, its perfect for in-laws or easily converted back into a rental apartment for extra income. Step outside to a large deck and fully fenced backyard ideal for outdoor entertaining, gardening, or simply relaxing in a private setting. This home is ideally located close to top-rated schools, Fairy Lake, parks, shops, public transit, and major highways, offering both tranquility and accessibility. With countless upgrades and income potential, this is a rare opportunity in one of Newmarket's most desirable neighborhoods. Don't miss your chance to book your private showing today! (id:60365)
660 Whistler Drive
Oshawa, Ontario
Welcome to 660 WHISTLER DR! It's Outstanding 4+1 Bedroom, 4 Bathroom, Detached 2-Story Home Located in a Mature Family Friendly Neighbourhood in Oshawa. This Home Features a Newly Large Eat In Kitchen with Quartz Countertops, Ceramic Backsplash and Stainless Steel Appliances. A Cozy Family Room with Gas Fireplace, Crown Molding & Walk-Out Leading to a Beautiful Backyard Backs Onto a Park - No Neighbours Behind! Finished Basement offers Additional Living Space/Entertaining Space with an Spacious Open Concept Great Room Offering an Electric Fireplace, 5th Bedroom & 3 Pc Bathroom. New Hardwood on the Main Floor. New Hardwood Staircase to 2nd Floor. Newly Roof. Primary Bedroom offers Walk-In Closet & 5 Pc Bathroom with an Oversized Shower. Convenient Main Floor Laundry has Garage Access. Formal Dining Room. Direct Access to a Double Car Garage. Premium Lot With a Width of 55 Feet. Don't Miss the Chance to Own This Stunning Home in One of Oshawa's most Desirable Community! (id:60365)
19 Porcelain Way
Whitby, Ontario
Welcome To This 3-Storey Townhouse! Ground Level Features Double Car Garage And 4th Bedroom W/ 3 Pc Bath. Second Floor Offers Open Concept Great Room, Dining Area, Kitchen, And Walk Out To Terrace. Third Floor With Three Generous Sized Bedrooms Incl Primary With 4 Pc. Ensuite. Unfinished Basement With Laundry. Don't Let This One Pass You By! (id:60365)
3 Samson Crescent
Toronto, Ontario
Welcome to 3 Samson Crescent: A spacious 4-bedroom, 2 full bathroom bungalow backing onto a peaceful ravine, ready for a family to make it their forever home. With a functional backsplit layout, gorgeous hardwood floors and over 1500 sq ft of living space, this home has great bones and endless potential! The main level features bright, open living and dining areas with large windows allowing plenty of natural light to filter in. Walk out to a spacious backyard with a pool, private driveway, carport, garage and garden shed; perfect for enjoying the outdoors in the warmer months! The finished basement offers a large rec room and a roomy utility/workshop ideal for hobbies or storage. Whether you're dreaming of a full renovation or just a few updates, this home offers the ideal canvas. Located in a family-friendly pocket of Scarborough, you'll love the abundance of green space, nearby walking trails, parks, schools and quick access to Kingston Rd, the 401 and Cedarbrae Mall. This home is one where family memories for life are made! (id:60365)
35 Flint Crescent
Whitby, Ontario
Stunning 4+1 Bedroom Executive Home with Double Garage in Sought-After Fallingbrook Community!Welcome to this beautifully renovated executive residence nestled on a quiet crescent with no sidewalk allowing parking for up to four vehicles on the driveway! Situated on a sun-filled south-facing lot, this home offers exceptional privacy and space.Step inside the grand double-height foyer and be impressed by the open, sun-drenched layout. The main floor features engineered hardwood flooring, elegant iron picket staircase, and an inviting living/dining area perfect for entertaining. The spacious eat-in kitchen overlooks the fully fenced backyard and boasts quartz countertops, modern cabinetry, stainless steel appliances, and pot lights throughout. The cozy family room includes a gas fireplace and walk-out to the backyard oasis.Upstairs, the large primary suite offers a tranquil retreat with a 5-piece ensuite, walk-in closet, and a separate lounge area. The finished basement adds even more living space with a recreation room, additional bedroom, full washroom, and ample storage/workshop area.Renovated in 2022, this home features an updated kitchen, bathrooms, fresh paint throughout, and modern lighting fixtures.Please note: The furniture shown in the photos was used for staging purposes and is for reference only the home is currently unfurnished.Move-in ready, perfectly located, and ideal for families this home is a rare find! (id:60365)













