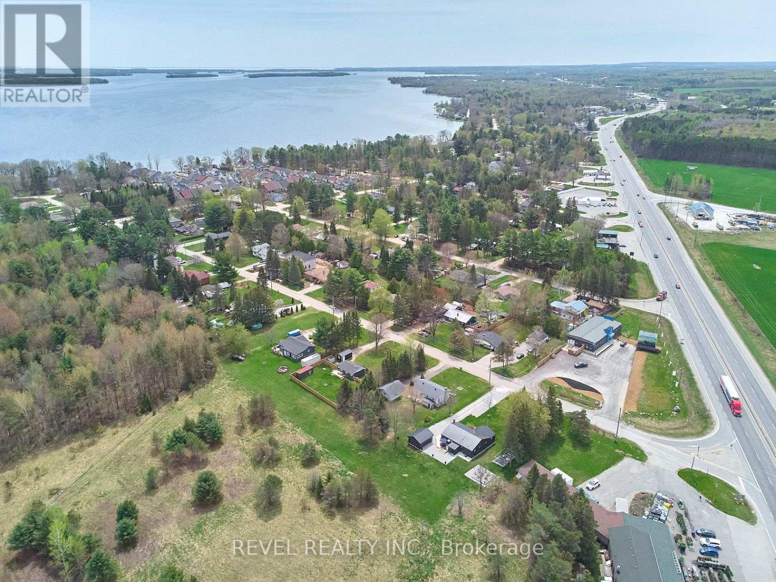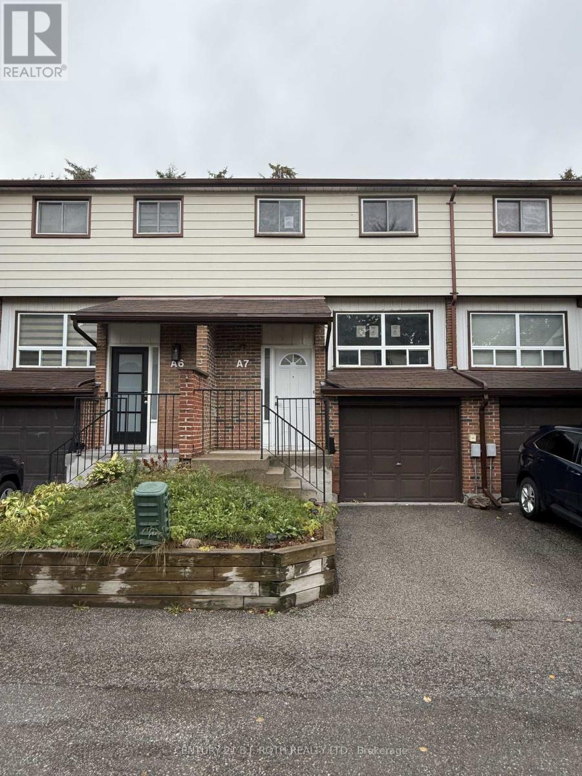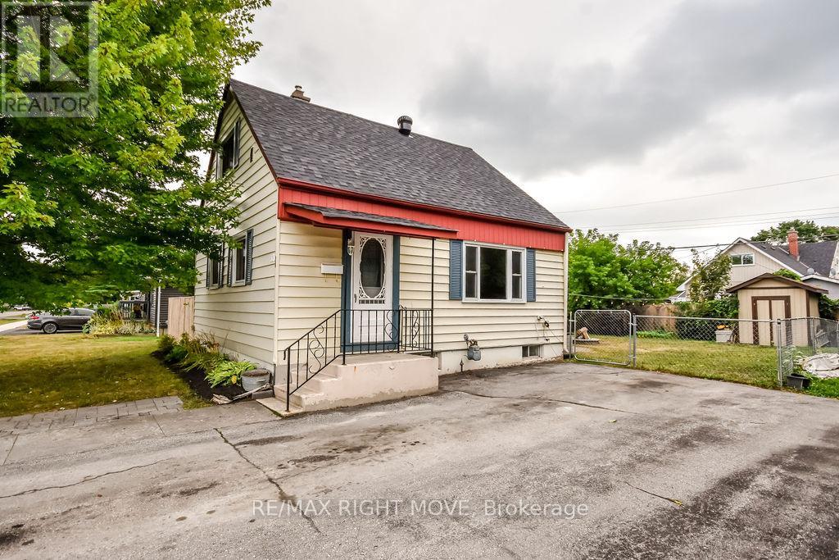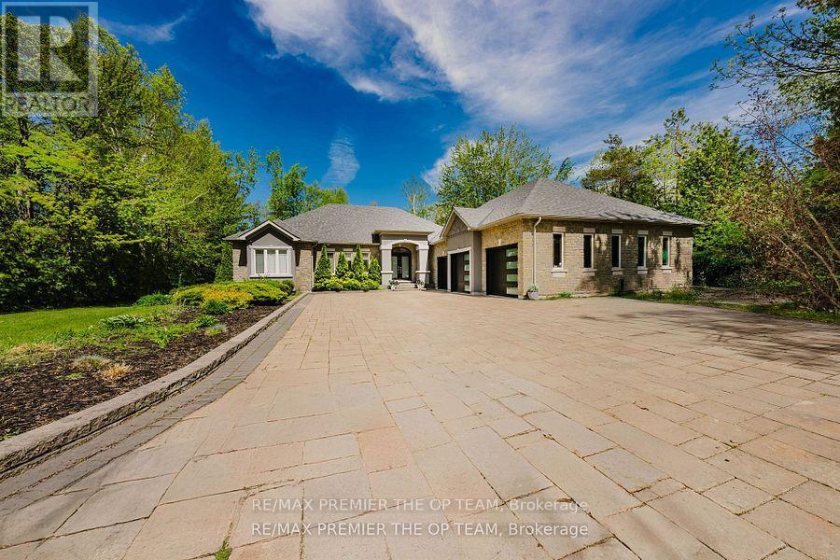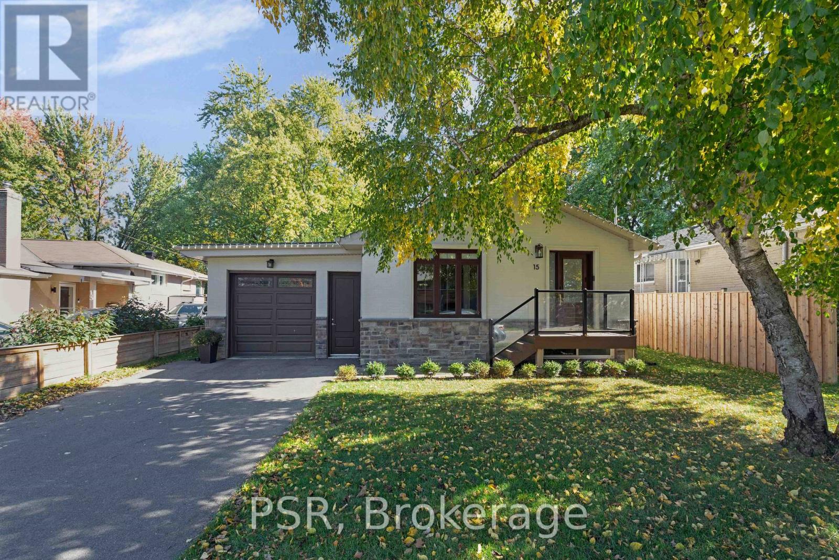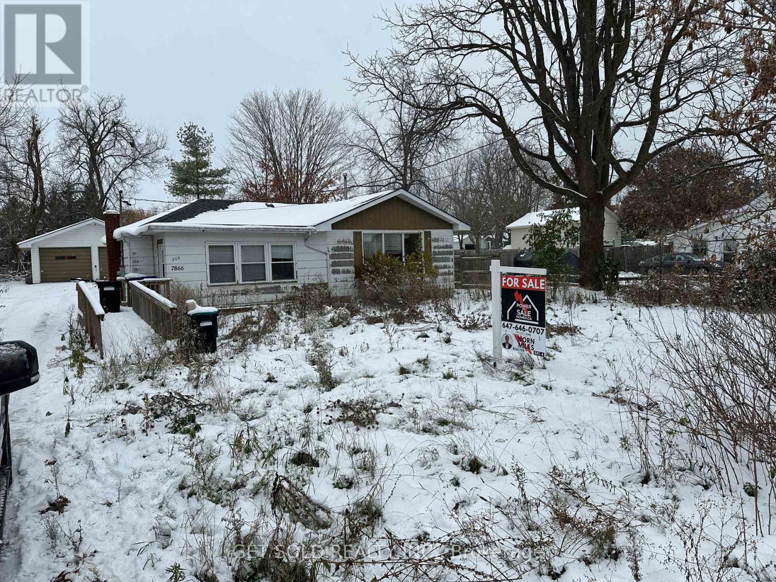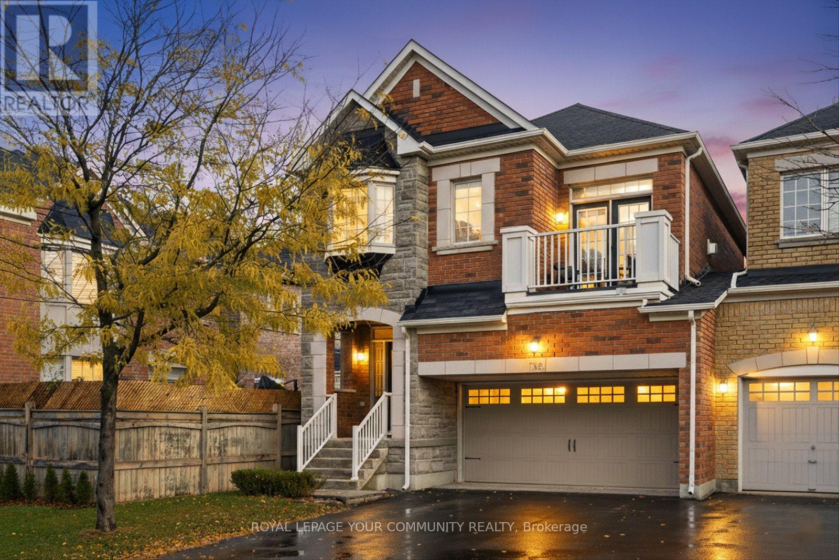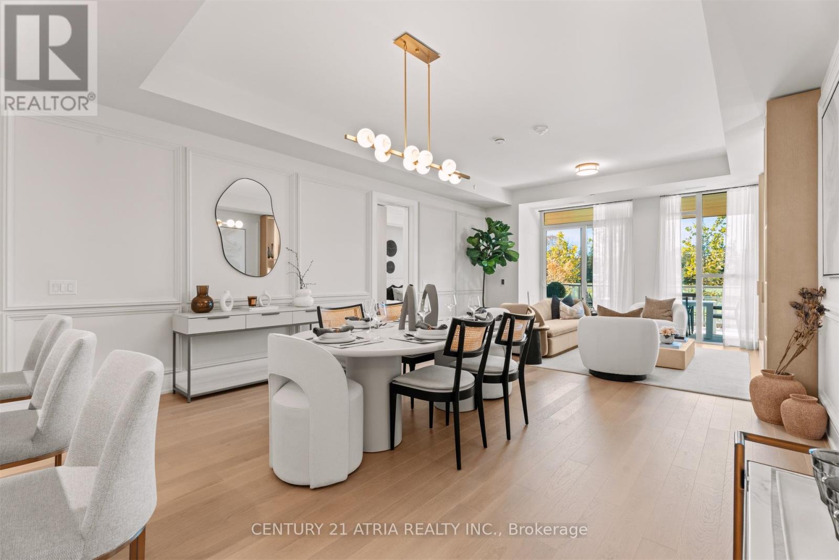3253 Grayshott Drive
Severn, Ontario
Welcome To 3253 Grayshott Dr, Severn - Now Available For Lease! This charming and cozy 2-bedroom tiny home offers private beach access just a short walk away. Perfect for those seeking a peaceful retreat, or anyone looking for a cottage-style rental escape close to the city. Recently renovated and filled with natural light, this home features vinyl flooring, stainless steel appliances, and stylish finishes throughout. Enjoy an oversized, fully-fenced yard - ideal for outdoor lounging, entertaining, or pets. Plenty of Parking & Single Detach Garage for extra storage. Located in a beautiful, quiet community with amenities nearby and convenient access to major highways, shopping, golf, public docks, ski resorts, and snowmobile & off-road trails. Experience year-round living with endless recreational opportunities at your doorstep! Listing price includes utilities. (id:60365)
A7 - 63 Ferris Lane
Barrie, Ontario
Charming condo townhome located at A7-63 Ferris Lane. This 3-bedroom, 2-bathroom home features a spacious, open-concept layout and an attached garage, offering convenience and comfort. This home presents a fantastic opportunity for first-time buyers or down-sizers looking topersonalize their space. Situated in a family friendly neighbourhood with easy access to all amenities, parks, and transportation, this townhome is perfect for those seeking affordability and potential. Seller will not respond to offers before October 30. (id:60365)
320 Hilda Street
Orillia, Ontario
This immaculate 2-bedroom, 1-bathroom home offers a bright and inviting open-concept living and dining area, complete with beautiful hardwood floors. The finished basement provides the perfect space for family movie nights, a home office, or a cozy rec room (currently being used as a 3rd bedroom). Step outside and fall in love with the meticulously maintained, fully fenced yard. Spend your summer days enjoying the above-ground 18 x 8 pool, or gather around the backyard firepit for evenings under the stars. The patio stone area is perfect for outdoor furniture, making it easy to entertain or simply relax in style. A garden shed offers convenient storage, and the new roof provides peace of mind for years to come. Close to trails, Tudhope Park, Lake Couchiching and neighbourhood schools. (id:60365)
3 Ida Jane Grove
Whitchurch-Stouffville, Ontario
Welcome to 3 Ida Jane Grove - where modern design meets timeless comfort in the heart of Stouffville.Completely transformed with high-end finishes and thoughtful upgrades, this stunning two-storey detached home offers a fresh take on luxury living. From the moment you step inside, you'll be greeted by an open, airy layout filled with natural light and elegant design details. The main floor features wide-plank hardwood floors, sleek custom cabinetry, and a designer kitchen that's both functional and beautiful - perfect for family meals or entertaining in style. The spacious living and dining areas flow seamlessly, creating a warm and inviting atmosphere for gatherings large or small.Upstairs, the primary suite feels like a private retreat, complete with a walk-in closet and a spa-inspired ensuite featuring a freestanding tub and glass shower. Each additional bedroom is generously sized, with its own access to a modern bathroom, offering comfort and privacy for every family member.The fully finished basement apartment offers a two-bedroom suite with a full bath, kitchen, living area, and separate laundry facilities. Perfect for supplementary income for first time home buyers, move-up buyers and investors. Outside, the beautifully landscaped yard provides the perfect space to relax or host great evenings. Located on a quiet, family-friendly street, this home offers the best of Stouffville - top-rated schools, parks, and trails just steps away, with boutique shops, dining, and the GO Train all nearby. With its blend of sophisticated updates, quality craftsmanship, and unbeatable location, 3 Ida Jane Grove is move-in ready and made to impress.Come see why this home stands out - where every detail has been elevated, and every space feels like home! (id:60365)
1856 Innisbrook Street
Innisfil, Ontario
Situated In The Exclusive Innisbrook Estate Community And Less Than 5 Minutes From Hwy 400 , This Beautifully Updated Bungalow Offers Over 3,500 Sqft. Of Finished Living Space On A Private, Wooded One-Acre Lot. An Open-Concept Layout Showcases Rich Natural Oak Hardwood Floors, Modern Pot Lighting, And Upscale Finishes Throughout. The Kitchen Features Granite Counter tops And Flows Seamlessly Into Spacious Living And Dining Areas Ideal For Both Daily Living And Entertaining. The Main Level Includes Three Large Bedrooms, Highlighted By A Luxurious Primary Suite Complete With A Jacuzzi Tub, Glass Shower, And Double Vanity. The Fully Finished Basement Adds Incredible Value With Two Additional Bedrooms, A Rec Room, Billiards/Games Area, Full Bathroom, And A Stylish Wet Bar. Outside, Enjoy The Ultimate Backyard Escape With An In-Ground Pool, Brand New Hot Tub, Gas BBQ Hookup, And Ample Space For Hosting. A Massive Interlock Driveway Leads To A 3-Door Garage That Fits Up To O Cars, Featuring New Insulated Doors, Workshop Space, And Additional Storage. Combining Executive-Level Comfort With Exceptional Convenience, This 19-Year-Old Home Offers Refined Living In One Of Innisfil's Most Prestigious Neighbourhoods. (id:60365)
15 Wenderly Drive
Aurora, Ontario
A Rare Opportunity For Downsizers, Empty Nesters, And Young Couples. Combines Modern Comfort With Practical Living. It Is Tucked Away On A Quiet And Private Cul-De-Sac In The Heart Of Aurora. Step Inside To An Open-Concept Main Floor Where The Living And Dining Areas Flow Seamlessly Into A Beautifully Upgraded Raywall Kitchen. The Kitchen Features Quartz Countertops, An Oversized Eat-In Island, Updated Appliances, And Ample Cabinet Space. The Spacious Primary Suite Easily Accommodates A King-Sized Bed Along With Additional Furniture, Creating A True Suite Experience. The Five-Piece Ensuite Features Heated Floors, A Deep Soaker Tub, A Glass Shower, And A Double Vanity. The Walk-In Closet Includes Custom Built-Ins, Providing Ample Storage And Organization. A Second Bedroom And Convenient Main Floor Laundry Complete This Thoughtfully Designed Layout. The High-Ceiling Lower Level Is an Extension To The Living Space. It Features A Second Family Room, A Full Additional Bedroom, And A Modern Three-Piece Bathroom. Ideal For Entertaining Guests, In-Law Living, A Teen Retreat, Or A Dedicated Work-From-Home Area. Ample Storage Is Found Throughout The Home. This Move-In-Ready Bungalow Is Located Minutes From Top-Rated Schools, Grocery Stores, Boutique Shops, Restaurants, Parks, And Amenities. It Offers A Rare Blend Of Comfort, Convenience, And Lifestyle In One Of Aurora's Most Desirable Pockets. (id:60365)
18 Cormorant Crescent
Vaughan, Ontario
Stunning Detached Fieldgate Home In The Highly Sought-After Weston Rd & Rutherford Community-One Of The Most Desirable Pockets For Families And Professionals. This Beautifully Upgraded 4-Bedroom, 3-Bathroom Residence Features An Ideal Floor Plan With Large Principal Rooms, Offering The Perfect Blend Of Comfort, Style, And Space For Both Everyday Living And Entertaining. Thoughtful Upgrades And Quality Finishes Are Showcased Throughout, Reflecting True Pride Of Ownership. The Home Includes A Full Driveway And A 2-Car Garage Complete With A Garage Opener-Everything Is Included, Making For A Seamless Move-In. Inside, The Spacious Layout And Well-Sized Rooms Provide Flexibility For Growing Families Or Anyone Seeking Abundant Living Space. This Property Delivers Incredible Value In A Neighbourhood Where Upgraded, Detached Homes Rarely Come Available At This Price. A Fantastic Opportunity To Own A Spacious, Well-Appointed Home In A Prime, Family-Friendly Area Close To Parks, Schools, Shopping, And Major Amenities. Don't Miss Out! (id:60365)
2521 - 10 Abeja Street
Vaughan, Ontario
Welcome To Abeja District, Vaughan's Hottest New Condo Building! This Brand-New, Never-Lived-In, One Bedroom + Den With Two Full Baths Condo And One Underground Parking Space, Is Perfectly Situated In one of Vaughan's Most Sought-After Locations. Located Just Steps From Vaughan Mills Mall, And Minutes To Highways 400 & 407, Vaughan Metropolitan Subway Station, Cortellucci Vaughan Hospital, Canada's Wonderland, And A Wide Variety Of Restaurants, Shops, And Amenities. This Condo Offers The Ultimate Blend Of Comfort And Convenience. Inside, You'll Find A Bright And Modern Open-Concept Layout With Brand-New Appliances, Sleek Finishes, And Custom Installed Blinds For Privacy And Style. The Spacious Bedrooms Provide Ample Natural Light And Functionality, Making It Ideal For Professionals, Couples, Or Small Families. This Condo offers The Perfect Opportunity For A Move-In-Ready Home In The Heart of Vaughan With Unmatched Lifestyle Convenience. Upgrades Include Laminate Flooring Throughout, Upgraded Built-In Appliances, Upgraded Kitchen Faucet, Smooth Ceilings, Kitchen Backsplash, Upgraded Full-Size Laundry Machines, Stand-Up Glass Shower, Custom Blinds And Much More! This Unit Is One Of The Larger One Bedroom + Dens In The Building And Features The Best, Unobstructed View of The Building For Ultimate Privacy. Enjoy Amazing Sunsets With The West Facing Balcony Completely Unobstructed And Private! Building Amenities Include Pet Wash Station, Fitness Centre, Yoga Room, Rooftop Terrace, Visitor Parking, Lap Pool, Work Stations And Much More! Don't Miss Your Opportunity To Call This Condo Home! (id:60365)
7 Sugarbush Lane
Uxbridge, Ontario
Rare 3923sf Elegant Tuscan Styled Bungalow Estate on a 2.71 acre mature forest lot fabulously located at the end of a quiet court. It is nestled into the prestigious Heritage Hills II enclave, just a couple of minutes south of downtown Uxbridge with direct access to the famous Uxbridge Trails (Country Side Preserve.)This unique architectural beauty surrounds a central back courtyard and is complimented with soaring ceilings, numerous windows, finished basement and 4 car garage. It is nestled into a breathtaking 2.71 acre property backing to forest and the Wooden Sticks Golf Course. This exceptional floor plan is designed for entertaining. The heart of the home is the oversized Tuscan-inspired kitchen, presenting a breakfast bar, a centre island and an entertaining-size huge family room. The sunlit main floor, with numerous walk-outs features, formal dining and living room, library, two wings with primary bedroom suites (which can easily be converted to 3 bedrooms), laundry room and an additional staircase to the basement. The professionally finished basement includes a service kitchen, two bedrooms, two bathrooms, a hobby room, an exceptional wine cellar, custom bar, recreation and games room, and ample storage space. The magnificent resort style backyard paradise with mature trees, formal landscaping, several walk-ways, symmetrical flower beds and manicured hedges has been exceptionally planned and maintained. Enjoy all the vacation features of a free-form inground pool with built-in bar, waterfall, gazebo, pool house with bar, outdoor kitchen, central court yard, lazy river stream, volleyball court, horseshoe pit, vegetable garden, firepit and forest trail. The Heritage Hills Residents often walk or ride into Town through the scenic trails. Welcome to Paradise! **EXTRAS** Fibre Optic Internet. Generator, inground sprinklers, heated floors in 2 basement bedrooms and 4 pc bath, jacuzzi tubs in Primary bath & basement bath. Gazebo, garden shed, pool house. (id:60365)
7866 Yonge Street N
Innisfil, Ontario
Level, fenced Investment property just out of downtown Stroud. Large and level lot- 164ft by 83ft (front). 2 br Bungalow which needs a lot of TLC - Detached double car garage, at back of lot. Small Garden Shed. Being Sold as LAND VALUE, as house is in disrepair. Take caution when entering and viewing interior of house, garage and shed. Being Sold under Power of Sale. Property and buildings sold As-Is Where-Is with no representation or warranty. Offer date Monday December 1, 2025 (id:60365)
76 Mary Ellen Baker Crescent
Vaughan, Ontario
Your Search Ends Here! Don't miss this rare opportunity to own a beautiful 3-bedroom end-unit link home on a quiet crescent in sought-after Thornhill Woods! Featuring a 2-car garage and a driveway for 4 vehicles, this sun-filled home offers 9-ft ceilings, rounded corners, and dark-stained hardwood floors throughout the main level. The combination living and dining room boasts a charming bay window, while the modern kitchen includes stainless steel appliances, a pantry, and a bright eat-in area with a walkout to the extended patio and landscaped, fully fenced backyard - perfect for entertaining! Upstairs, relax in the cozy family room with gas fireplace and French doors leading to a walk-out balcony. The spacious primary suite features large windows, a walk-in closet, and a 4-piece ensuite with jacuzzi tub and large glass shower. There are two additional bedrooms, a 4-piece bathroom with private toilet and tub, an upstairs laundry room with stainless steel front loading washer and dryer, and a large linen closet that completes the upper level. The unfinished lower level includes a cold cellar and rough-in plumbing- ready for your personal touch. Ideally located near top-rated schools, parks, Community Centre, shops, public transit, GO Station, and Hwy 407. Move-in ready and waiting for you - this one won't last! (id:60365)
103 - 399 Royal Orchard Boulevard
Markham, Ontario
Experience resort-style living in this ultra-luxurious 2-bedroom, 2-bathroom residence offering 1,612 sq. ft. of beautifully upgraded interior space, plus an expansive private terrace with BBQ access-all backing directly onto the prestigious Ladies' Golf Club of Toronto. Wake up to sweeping, unobstructed south-facing views of lush fairways and mature greenery that stretch as far as the eye can see. This one-of-a-kind suite is not your average condo-boasting soaring ceilings, a thoughtfully designed split-bedroom layout, and a flow that feels more like a house than a condo. Indulge in the five-star amenities offered by this boutique luxury residence, including a heated indoor swimming pool, fully equipped fitness centre, elegant sauna, and a stylishly appointed party lounge perfect for entertaining. Residents also enjoy beautifully landscaped outdoor BBQ areas, creating the perfect setting for alfresco dining and sunset gatherings. (id:60365)

