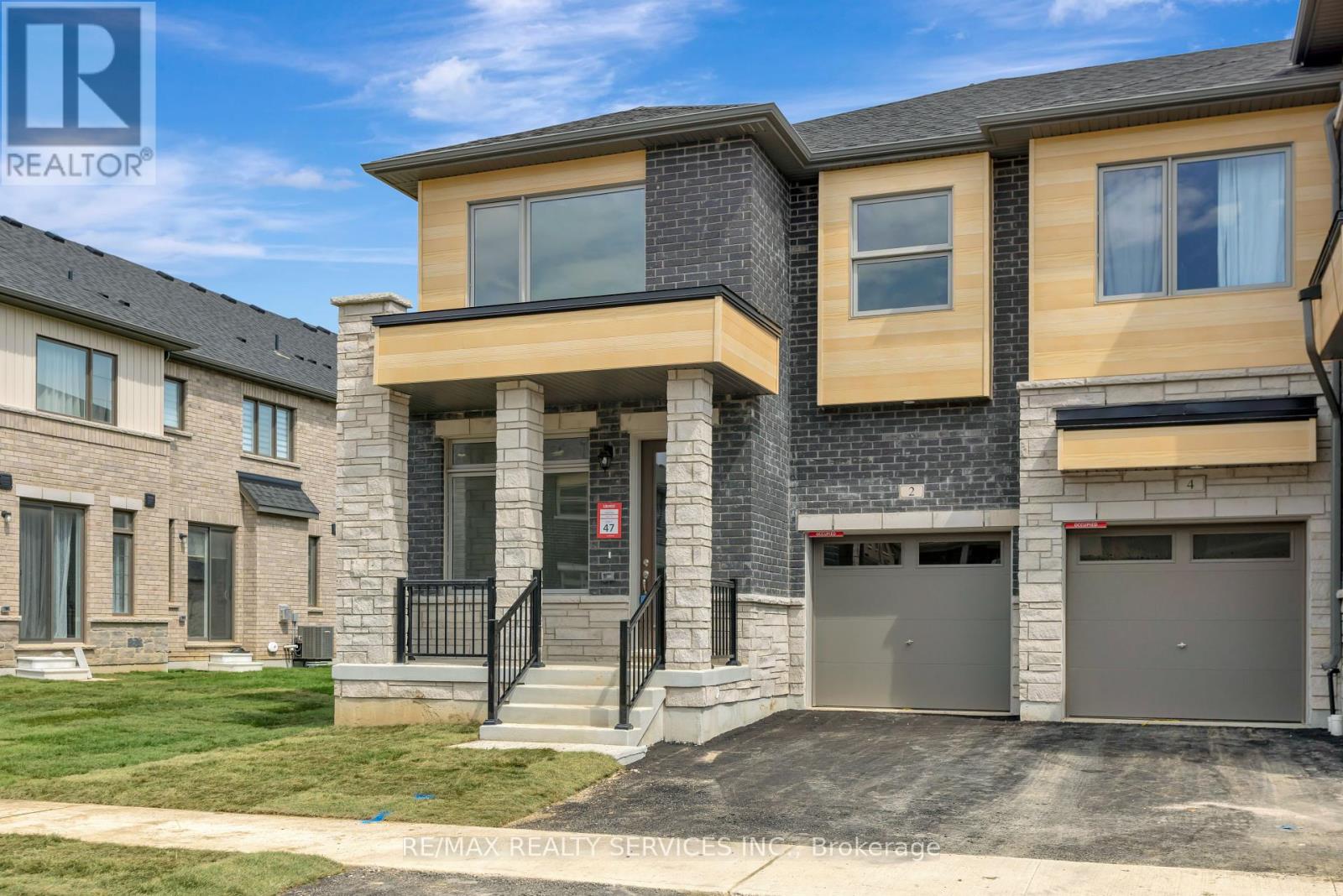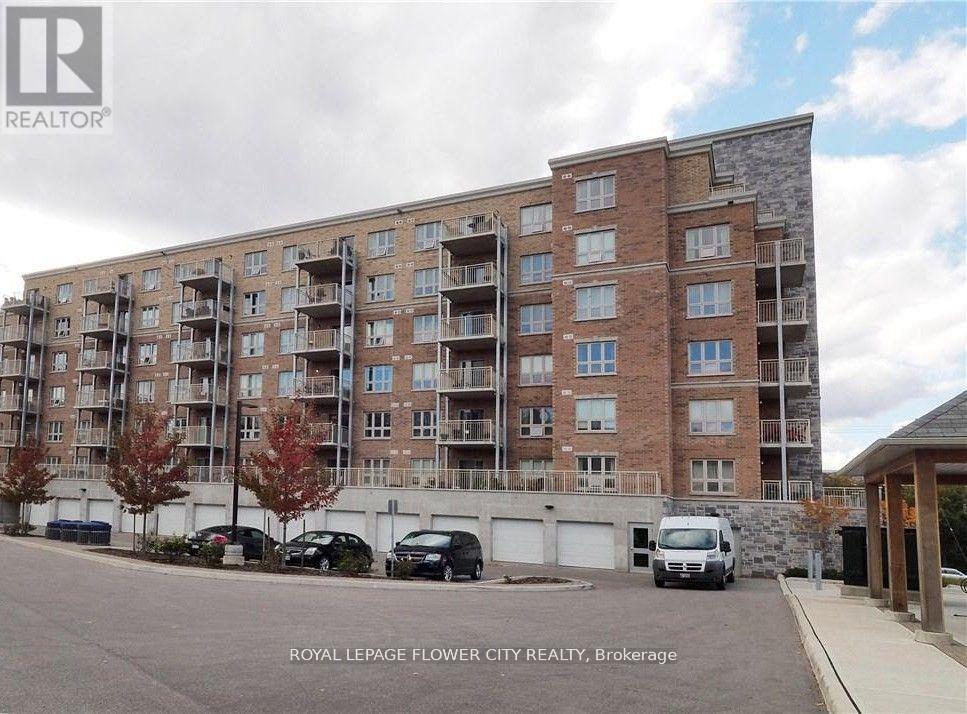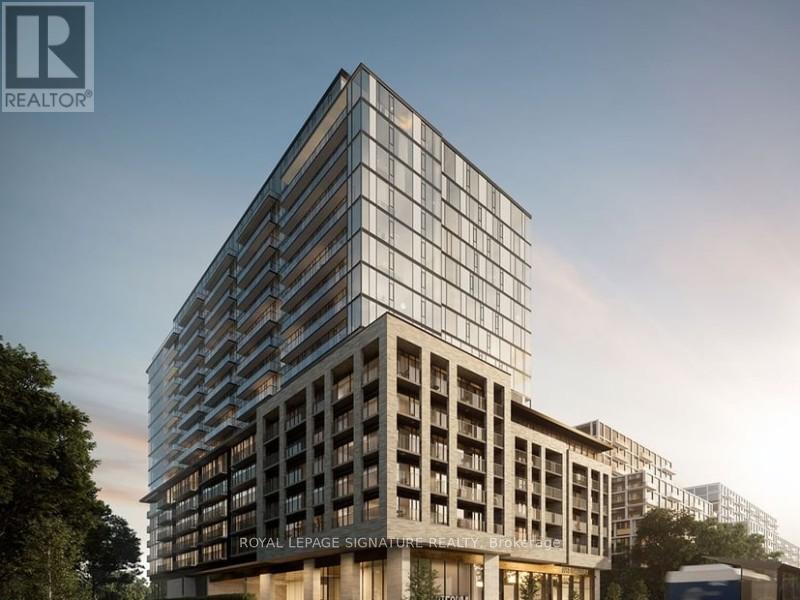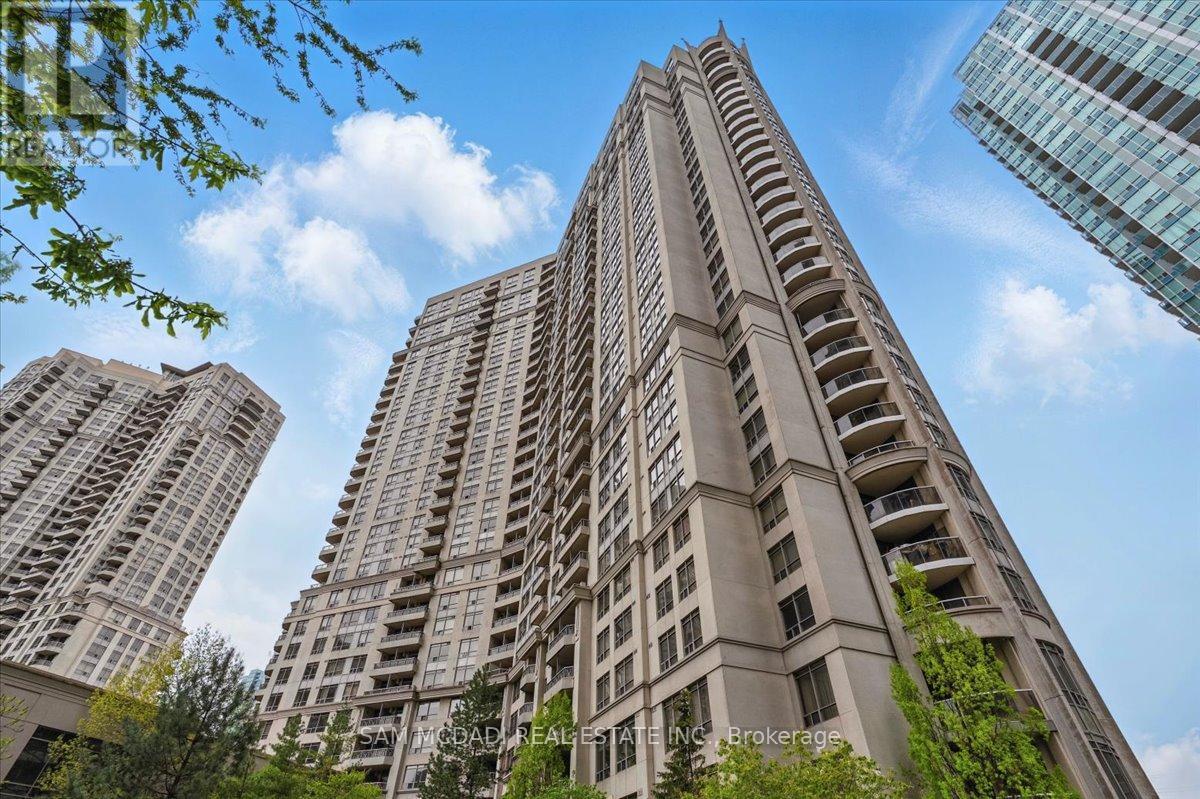2 Capton Street
Brantford, Ontario
Newer 4-Bedroom End Unit Townhouse with Luxury & Comfort in Prime Brantford! Welcome to 2 Capton Street; a stunning end unit Townhouse that feels more like a semi-detached home, offering the perfect blend of space, style, and privacy. This beautifully designed property features 4 spacious bedrooms and 3 modern washrooms, providing plenty of room for families of all sizes. Be greeted by a striking stone exterior and step inside to soaring 9-foot ceilings, and an inviting open-concept layout filled with natural light.The bright, modern kitchen is equipped with newer stainless steel appliances, while the spacious family living area boasts a cozy fireplace creating a warm and welcoming hub for gatherings. Enjoy outdoor entertaining in the private backyard, or simply relax and soak in the added privacy that comes with an end unit. Conveniently located near grocery stores,schools, parks, and public transportation, this home puts everyday essentials right at your door step. Don't miss your chance to own this sophisticated, move-in-ready gem! Book your tour today and discover why 2 Capton Street is the perfect place to call home! (id:60365)
206 - 155 Water Street S
Cambridge, Ontario
Beautiful River Front Condominiums, Built in 2015. Appliances In Good Condition, Massive Patio, One Bedroom Condo - Perfect For A Couple. Easy Access To The Unit From Parking (S68). Spacious Eat-In Kitchen With Moveable Island & California Closet With Ample Storage, Rooftop Terrace With Gas Fireplace + BBQ, Excellent Location In Galt, Close To The Theatre, Library, Gym, Boutique Shops, Farmers Market. Grand River is Just Across The Street. (id:60365)
508 - 7 Dayspring Circle
Brampton, Ontario
Luxurious Condo Located In Beautiful & Quiet Dayspring Gated Community. Fully Renovated! Corner2+1 Unit With Large Wrap Around Balcony With Walk-Outs From Living & Master Bedroom. Very Spacious And Bright With Large Windows All Around. Large Primary Bedroom With Walk-In Closet And 4Pc Ensuite Bath. Large 2nd Bedroom And Spacious Den (Can Be Used As A Third Bedroom). Pot lights throughout. Large Foyer With Huge Closet. Good Size Laundry With Full Size Appliances And Additional Storage. Immaculately Maintained And Move In Ready. Great Location. One Parking Spot & One Locker is included. Additional Parking Available for rent. Close to all amenities.Walking Distance to Public Transit, plazas, and Walking Trails. (id:60365)
2308 - 2495 Eglinton Avenue W
Mississauga, Ontario
Welcome to Daniels Kindred Condos, where luxury, comfort, and convenience meet in the heart of Central Erin Mills. This spacious 900 SqFt, 2 Bedroom, 2 Full Bathroom suite offers an open-concept layout with 9' ceilings, expansive windows, and premium finishes that fill the home with natural light. The modern kitchen is equipped with stainless steel appliances, quartz countertops, backsplash, and a breakfast bar, seamlessly blending style and functionality.Enjoy the perfect balance of indoor and outdoor living with a private balcony, ideal for morning coffee or evening relaxation while taking in serene views. Both bedrooms are generously sized with large closets, while the bathrooms feature upgraded fixtures and finishes. Additional conveniences include in-suite laundry, digital thermostat control for heating and cooling, and a dedicated storage locker.Residents enjoy world-class building amenities, including a 24-hour concierge, fitness centre, yoga studio, co-working space, games room, party room, outdoor terrace with BBQs, childrens playground, and pet spa.Live steps away from Erin Mills Town Centre, Credit Valley Hospital, top-rated schools, parks, UTM, and Sheridan College, with easy access to Highways 403, 407, QEW, and Streetsville GO Station for seamless commuting.This is your opportunity to lease a premium residence in one of Mississaugas most desirable and family-friendly communitieswhere vibrant city living meets peaceful retreat. (id:60365)
314 - 86 Dundas Street E
Mississauga, Ontario
Elevated Living at Artform Condos Modern 1 Bedroom + Den Suite in Cooksville. Step into stylish urban living with this thoughtfully designed 1 bedroom + den condo at the brand-new Artform Condos. This bright and functional suite features sleek laminate flooring, a modern kitchen with stainless steel appliances, kitchen island, quartz countertops, and ample storage. The open-concept layout is ideal for entertaining, while the spacious den complete with a sliding door offers the perfect space for a home office or guest bedroom. Enjoy in-suite laundry, 2 full bathrooms, a large balcony for outdoor relaxation, and the comfort of a well-appointed living space. (id:60365)
3028 - 3888 Duke Of York Boulevard
Mississauga, Ontario
Located in Mississauga's vibrant City Centre, 3888 Duke of York offers the ultimate urban lifestyle with unmatched convenience in an amenity-rich neighbourhood. Step outside to a walker's paradise surrounded by Square One Shopping Centre, Celebration Square, Sheridan College, and an endless selection of dining, cafes, and entertainment. Commuters will appreciate easy access to the GO Station, MiWay Transit, and major highways. Inside the Ovation towers, residents enjoy state-of-the-art amenities including: 24-hour concierge, a car wash, movie theatre, bowling alley, a fitness centre, indoor pool, and an expansive rooftop terrace with BBQs and landscaped gardens. This spacious 3-bedroom, 2-bath suite boasts a thoughtfully curated living space with an open concept layout and offers comfort for families or professionals. Floor-to-ceiling windows and a private balcony showcase breathtaking city and sunset views. The kitchen features stainless steel appliances and ample cabinetry, while the spacious primary retreat boasts a walk-in closet and a 4-piece ensuite. Perfectly positioned on the sub-penthouse level for quiet enjoyment and panoramic vistas, this beautiful unit also includes two parking spots and one locker, and all utilities included in the maintenance fees! Do not miss out on this offering! (id:60365)
2416 Hilda Drive
Oakville, Ontario
Welcome to this inviting 1-bedroom, 1-bathroom lower-level apartment in the heart of Oakville's Joshua Creek neighbourhood. This well-kept unit features an open-concept living and dining area, a kitchen, a walk-out entrance to the backyard and a side entrance for convenience and privacy. Private laundry facilities are located in the basement. Utilities are shared with the main floor tenant (tenant responsible for 35% electricity and water costs).Available immediately, this apartment offers an ideal blend of comfort, value, and location. Just minutes from schools, parks, Oakville Trafalgar Memorial Hospital, and public transit-everything you need is close at hand. Furnished - includes couches, small tables, bed, gym equipment. (id:60365)
540 Bob O Link Road
Mississauga, Ontario
Meticulously designed on a sprawling 100' x 180' lot in the renowned Rattray Park Estates, this modern palatial beauty has been crafted with the utmost attention to detail. The well-manicured grounds encircle this home, offering 9,300 square feet of total living space with natural light radiating through expansive windows and skylights. The open-concept floor plan features prodigious living areas with soaring ceiling heights, enhanced by surround sound, illuminated LED lighting, hardwood and porcelain floors, and a Cambridge elevator accessible on all levels. Step into your gourmet kitchen, designed with a large centre island, honed porcelain counters, high-end appliances, and a butlers servery station with a walk-in pantry. The elegant family room is anchored by a striking porcelain gas fireplace that draws the eye upward, adding a sophisticated and intriguing touch. The main floor primary suite includes a luxurious five-piece ensuite with heated floors, a large walk-in closet, and a walk-out to your private patio. Upstairs, four well-appointed bedrooms each feature walk-in closets and private ensuites. This remarkable smart home also boasts: a dedicated office, a nanny and guest suite, a three-tier theatre, radiant heated floors in the basement, a second kitchen, a Control4 security system, a 400-amp electrical panel, a hot tub, multiple balconies, a twelve-car driveway, and more. The beautifully landscaped backyard is pool-sized, offering endless possibilities for outdoor living and entertaining! (id:60365)
2002 - 5 Michael Power Place
Toronto, Ontario
Location! Location! Location! Welcome to unit 2002 5 Michael Power Pl. Experience luxury living in this stunning 2 bedroom condo apartment with 2 bathrooms. Elevate your lifestyle in this stunning corner unit, boasting breathtaking views of the city skyline and lake through floor-to-ceiling windows and open balcony. Newley comprehensive renovation and new painting, this move-in-ready haven features sleek laminate flooring, stylish Union lighting fixtures, and modern conveniences. Enjoy the epitome of urban living with luxury amenities, 24-hour concierge and security, and seamless access to Islington Station, TTC, and GO. With its prime location just minutes from major highways and surrounded by parks and schools, this incredible opportunity awaits. The open-concept kitchen shines with GE appliances, granite countertops, and stunning lighting fixtures, while the convenience of 1 parking and 1 locker, with ample visitor parking. (id:60365)
8915 Heritage Road
Brampton, Ontario
Luxury custom 5 + 1 Bedroom + legal basement (2+1) bedroom beautiful home. 2 car garage + 4 car driveway parking. Legal Basement walk up with 2 + 1 bedrooms. Stone front + double door entry, main floor 10' ceiling, 8' high door, custom kitchen with built in appliances, quartz countertop in the kitchen & all the washrooms with frameless glass showers, all the bedrooms with ensuite, custom gas fireplace, all the washroom fixtures are upgraded. Close to 401 & 407. 2 Bedroom, 1 washroom & Den with custom kitchen legal basment apartment. Must see! (id:60365)
43 Bellman Avenue
Toronto, Ontario
Welcome to 43 Bellman Avenue in the heart of Alderwood a truly rare opportunity on an extraordinary 298-foot deep lot with a stunning in-ground heated pool. Beautifully upgraded with modern finishings throughout. Spacious main floor with an open concept living/dining/kitchen space and hardwood flooring throughout. The kitchen features a large island, stainless steel appliances including a gas range and pot filler, pot lights, backsplash, and plenty of counter and cupboard space. The second floor features four bright bedrooms, all with large windows, birch hardwood, and built-in closet systems, as well as a convenient laundry room. The primary bedroom showcases a luxurious 5-piece ensuite, a walk-in closet, and abundant natural light. This is a one-of-a-kind property that offers ample space, luxury, and charm, all in one of Etobicoke's most sought-after neighbourhoods. Professional pool maintenance and lawn maintenance is included. (id:60365)
48 - 246 John Garland Boulevard
Toronto, Ontario
***POWER OF SALE***!!!! Opportunity Awaits! This spacious 3+1 bedroom townhouse with a finished basement is perfectly situated within walking distance to Humber College, the new LRT, schools, hospital, and shopping. An ideal choice for first-time buyers and savvy investors alike, this home offers unbeatable convenience and a prime location. With excellent upside potential, dont miss your chance to own this rare gem! (id:60365)













