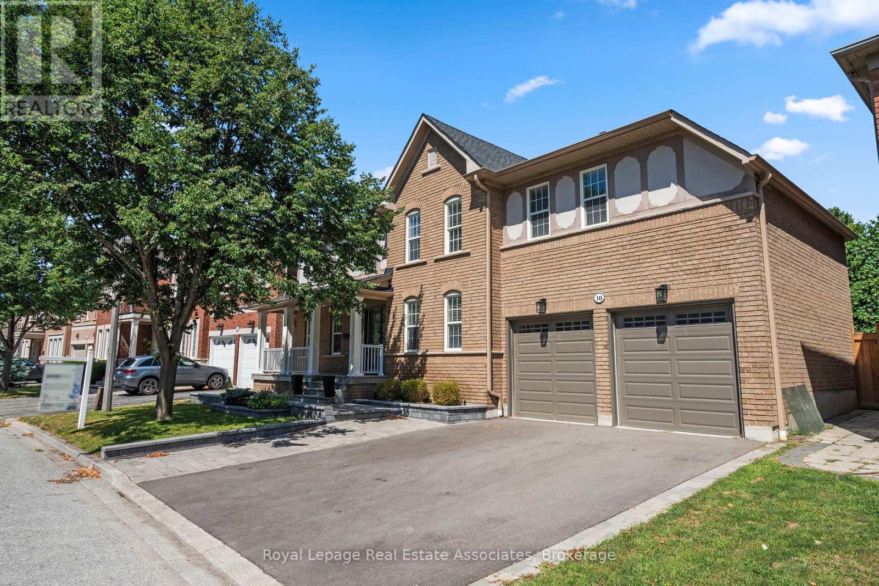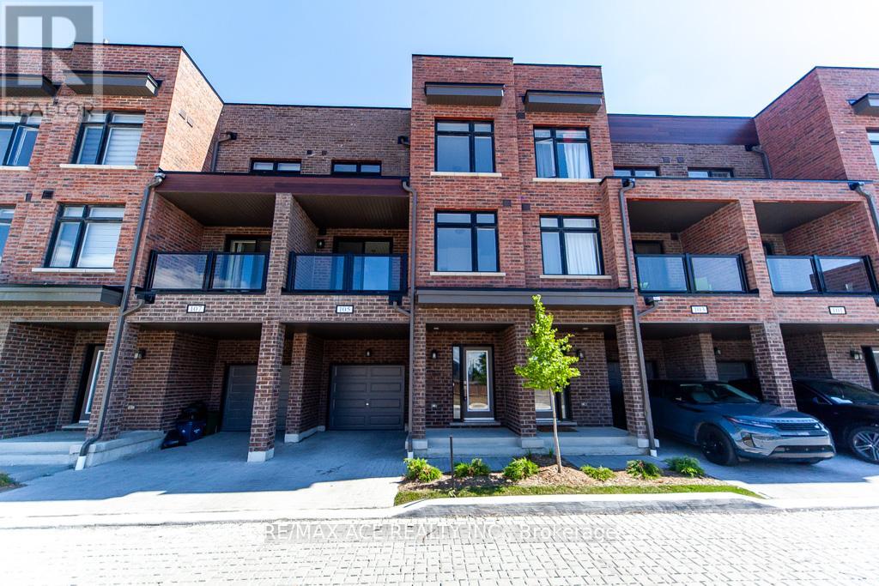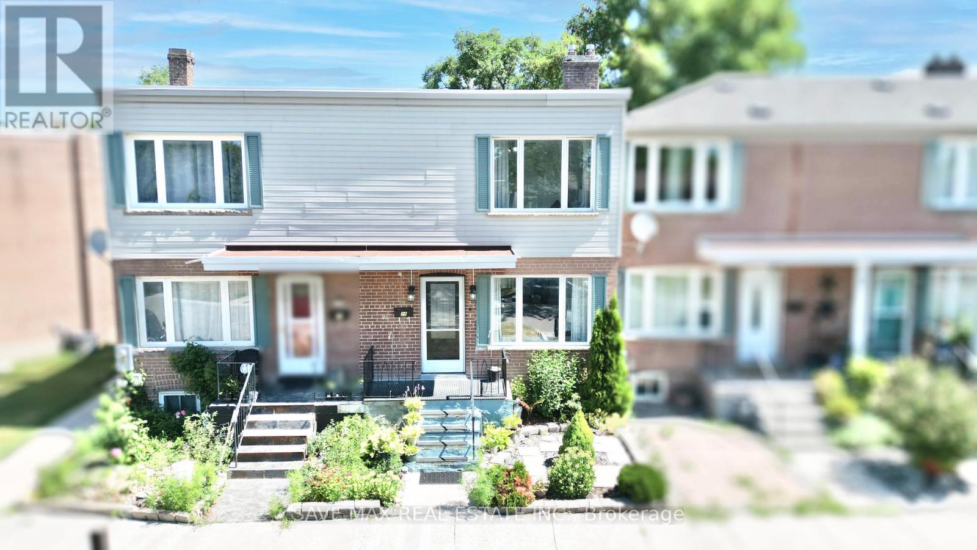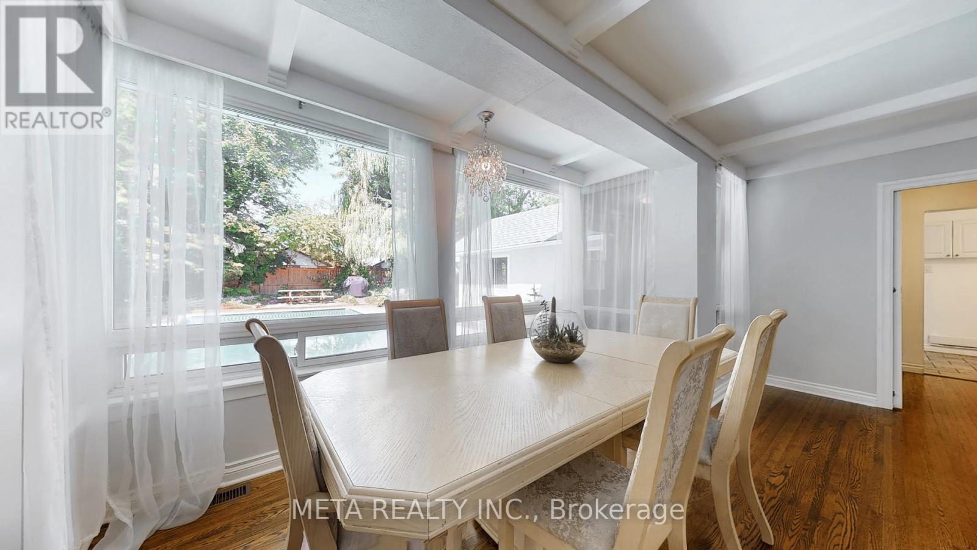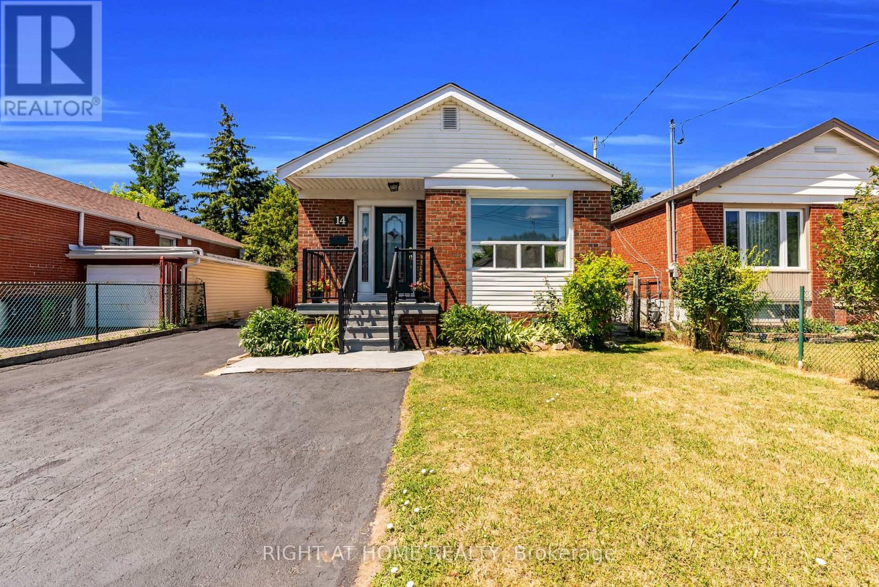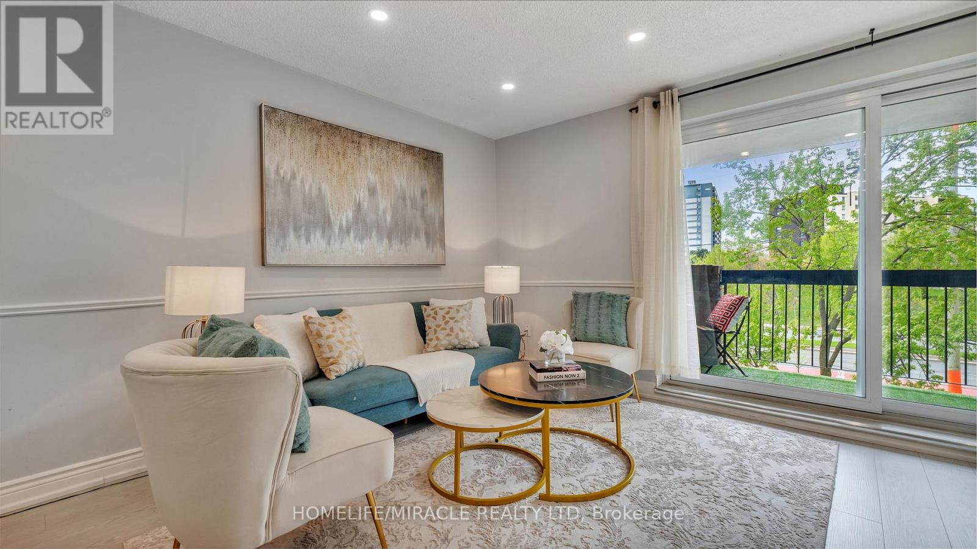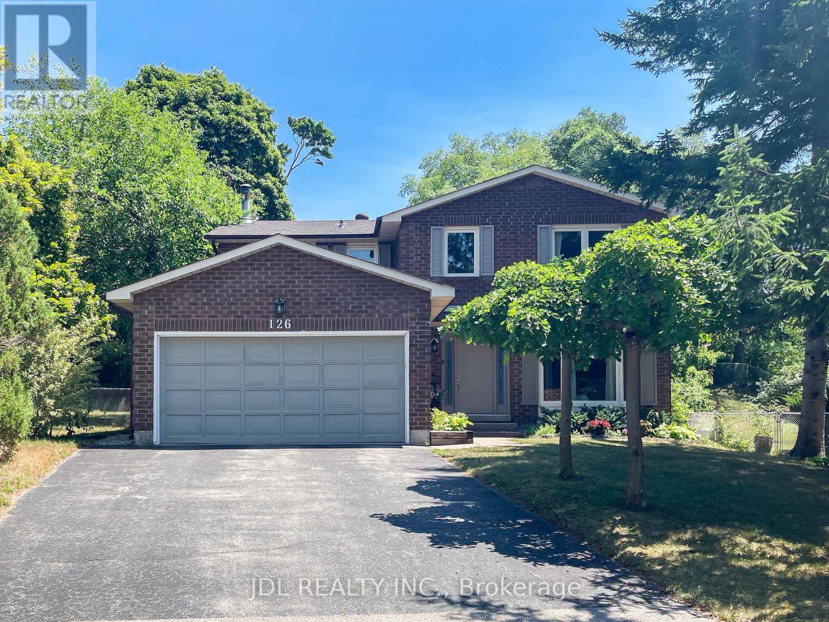114 Booth Avenue
Toronto, Ontario
This meticulously maintained 3 bed, 2 bath home in the heart of Leslieville is truly move-in ready. Located on a picturesque, tree-lined street in one of Toronto's most vibrant and family friendly neighbourhoods, it offers both comfort and long term investment potential. Step into an open-concept living and kitchen area that's perfect for entertaining, featuring premium stainless steel appliances, a Wolf gas range, dual undermount sinks, and sleek quartz countertops. Clean, upgraded hardwood floors run throughout the main levels, adding warmth and durability. The primary bedroom impresses with soaring 11ft vaulted ceilings, his-and-her closets, and abundant natural light. Thoughtfully soundproofed for added tranquility, the home also includes extensive waterproofing with weeping tile, vapor barrier, back flow valve and insulation providing long-term peace of mind. Enjoy morning coffee on the welcoming front porch or unwind in the private backyard while having the BBQ going on your deck. Plus there is a cedar shed for additional storage. The fully finished basement offers valuable extra space ideal for a media room, kids play area, or home office. Just steps from Queen Street Easts top restaurants, shops, and cafés, and only 5 min walking distance from two future Ontario Line subway stations! Including the major East Harbour transit hub (Ontario Line & GO Train). This home is perfectly positioned. Nearby community highlights include Jimmie Simpson Recreation Centre, Ralph Thornton Community Centre, year-round festivals, parks, and more. With billions of dollars in upcoming investment flowing into the area, this isn't just a fantastic place to live, it's a rare opportunity to own a home in Toronto's premium neighbourhood. Ask to see the home inspection. (id:60365)
308 Nassau Street
Oshawa, Ontario
This stunning 3-bedroom, 2.5-bathroom home offers modern living in a quiet, family-friendly neighborhood. The property was the first rebuild permit issued in this area in 40 years and is the flood-proof house in Oshawa, meeting all CLOCA (Central Lake Ontario Agency) criteria. Enjoy a carpet-free interior, a spacious driveway that accommodates up to 4 cars, and a large backyard perfect for kids to enjoy summer days. The primary bedroom features a private balcony, a luxurious en-suite bathroom, and a walk-in closet. This home is also equipped with Security/surveillance system, An IP (Internet Protocol) intercom system linking every room. Ethernet cable throughout the house for improved network speed. Conveniently located within walking distance to Oshawa Centre and all major amenities. Just a 4-minute walk to Rundle and Brick Valley Park, located near many schools and Durham College, minutes from the highway. Perfect for families looking for style, comfort, and convenience! (id:60365)
15 White Avenue
Toronto, Ontario
Welcome to 15 White Avenue , a tastefully upgraded 1-1/2 storey detached home perched on a rare 50 ft x 115 ft ravine style lot with no rear neighbours, backing onto protected greenspace and a tranquil pond. Tucked away on a quiet, family friendly street, the property offers unbeatable convenience just minutes to top ranked schools, UTSC, Highland Creek Village, Colonel Danforth and Highland Creek parks, and quick access to Highways 401/407. Inside, you'll find roughly 1,750 sqft of impeccably maintained living space. A chef inspired kitchen renovated 2004. (quartz counters and backsplash 2020) features a wall oven microwave combo and brand new stainless steel fridge and dishwasher (2025), making meal prep a joy. Two generous main floor bedrooms share a freshly renovated 4pc bath (July 2025), while upstairs a versatile retreat ideal as a primary suite or family room boasts a new 3pc bath (2025) plus a bedroom and/or room for a future walk-in closet. Teak hardwood flooring pairs with Portuguese Lagos Blue limestone at the entry and kitchen, and smarthome touches include an Ecobee thermostat, Ring doorbell, and August smart lock. Mechanical upgrades provide peace of mind: furnace (2020), A/C (2021), and an interior waterproofed unfinished basement with sump pump and new windows (2023) ready for your personal finish. Outdoors, enjoy a lush, ultra private backyard oasis equipped with BLULOCK smart irrigation (Orbit BHyve, 2020) perfect for morning coffees, sunset views, and weekend barbecues. An EV ready driveway with NEMA 1450 outlet rounds out the modern conveniences. Move in ready comfort, uncompromising privacy, and every contemporary upgrade. 15 White Avenue delivers it all. Book your private showing today! Matterport and Video Tours attached to the listing. (id:60365)
10 Westacott Crescent
Ajax, Ontario
Step into this spacious 5-bedroom, 5-bathroom home, offered for sale for the first time by its original owner. Situated on a 60 x 82 ft lot, this residence offers approximately 5000 sq ft of living space. This includes 3431 sq. ft. above grade PLUS a fully finished basement. The basement is outfitted with three extended egress windows, ideal for a legal apartment or in-law suite. The main floor showcases a spacious, open-concept kitchen that flows into the dining and family rooms - a true entertainer's dream. You'll also find a bright formal living room and a private office or study on the level. Upstairs, hardwood floors run through all five generously sized bedrooms. The primary bedroom includes a custom California walk-in closet and a beautiful 5-piece ensuite. Another bedroom also features a walk-in closet and its own 4-piece ensuite, great for guests or in-laws. Conveniently, located on the second floor, the laundry room is just steps from the primary suite. The finished basement provides plenty of additional living space, including a gym area, rec room, TV area, office space, 3-piece bathroom, and ample storage. Curb appeal is enhanced with recently completed interlocking. Located in one of Ajax's desirable neighbourhoods, with easy access to the 401, 407, public transit, and all amenities. EXTRAS: Interlocking in front & back (2023), Sprinkler system (2023), quartz countertops in all bathrooms (2021), tile (2021), A/C (2021), Garage Doors (2021), Driveway (2024), Fence (2022), Roof & insulation (2016), basement flooring and stairs (2023). (id:60365)
105 - 1865 Pickering Parkway
Pickering, Ontario
Welcome to 1865 Pickering Pkwy, recently built, park facing view, modern 3-storey townhome in the sought-after Citywalk community! Offering spacious and stylish living space, this 3+1 bedroom, 2.5 bath home is designed for comfort and convenience. Enjoy open-concept layout with upgraded balcony. The ground floor features a spacious foyer. On the main level, enjoy a sun-filled living and dining space with a walk-out to the upgraded balcony, paired with a contemporary kitchen featuring stand less steel appliances. Upstairs, the primary bedroom includes a walk-in closet and private ensuite bath. Two additional bedrooms and a full bath complete the level. Parking with an attached garage and driveway. Bonus: the rooftop area is currently unfinished, but offers incredible potential for a private terrace or entertainment space with skyline views. Located minutes from Hwy 401, Pickering GO, schools, parks, and shopping, etc. (id:60365)
29 - 740 Kennedy Road
Toronto, Ontario
Beautifully Updated 2+1 Bedroom Freehold Townhouse in Prime Transit-Accessible Location!Welcome to this meticulously maintained townhouse just steps from Kennedy Subway Station, Kennedy GO, and the new Eglinton LRT offering unmatched connectivity for seamless commuting. This bright and spacious home features a modern kitchen with quartz countertops, Maytag stainless steel appliances (2022), and elegant flooring throughout the main level. The open-concept living and dining areas are perfect for entertaining, while the serene sundeck overlooks a beautifully landscaped, fenced backyard ideal for outdoor enjoyment and privacy. The finished basement offers versatile space, perfect as a bachelor suite, additional bedroom, or cozy family room. Enjoy the convenience of a Reserved Parking and proximity to schools, shopping, groceries, places of worship, and just 10 minutes to Hwy 401. Significant upgrades include: Roof (2021), Kitchen (2022), Bathroom (2022), and Washer & Dryer (2022).Ideal for first-time buyers, growing families, or couples seeking a stylish, move-in ready home in an unbeatable location . Don't miss out this gem wont last long! (id:60365)
28 Orton Park Road
Toronto, Ontario
This is it! Welcome to this one of a kind detached side split home! Offering 6 above ground bedrooms, 2 kitchens, 2 laundry rooms, 3.5 bathrooms and a massive backyard pool & patio oasis! Ideal for a large family, or use the home as 2 full separate units - 5 beds & 2.5 baths on the main unit, and 1 bed and 1 bath on the lower unit. The perfect scenario to live in one unit and rent out the other! Long driveway parks up to 6 vehicles. Check out the 3D tour & book your viewing today! Click on the multimedia button to view the 3D virtual tour or use the QR code uploaded in the photos (id:60365)
90 Cayuga Avenue
Oshawa, Ontario
Welcome to the ultimate summer-ready bungalow in North Oshawa, where style, function & fun collide.This beautifully maintained all-brick 3-bedroom, 2-bath home sits on a prized corner lot in a family-friendly neighbourhood, steps to schools, shopping & the Cedar Valley Conservation Area. From the moment you walk in, you'll feel the thoughtful design, every inch of space is maximized, every finish carefully chosen. The custom kitchen (2017) is a chefs dream, with quartz counters, dual ovens, stainless steel Kitchen Aid appliances, coffee bar & built-in organizers. The open-concept layout flows seamlessly into a sun-soaked living area with with Hunter Douglas blinds & walkout to your private backyard oasis. Fire up the grill under the covered patio, dive into the 16x32 Roman-style saltwater pool (heated, 9-ft deep end, full sun exposure), & let the good times roll. Pool updates include liner (2017),heater (2020), salt cell(2024)& pump 2025) professionally opened & closed each year. Inside, bedrooms are bright, well laid out & carpet free. The fully finished lower level is a standout, featuring a spacious rec room W/above-grade windows, a cozy gas fireplace, pot lighting throughout & a custom-built river rock bar.A dedicated office cove offers quiet space for remote work or study, while the spa-like 5-piece bath with heated flooring invites you to unwind in the hot air Jacuzzi tub or glass shower. With 200 AMP service & a powerful 22KW Generator, you'll never lose a beat during parties or power outages your home will be the envy of the block. Every renovation has been completed with permits & to code, giving you peace of mind. Plank flooring throughout, fresh paint, attached garage & double driveway for up to 4 cars. Whether you're starting your family's next chapter or simply want a home that blends comfort with serious summer vibes this one is move in ready & made to impress.Open House Sunday. Aug. 3'rd-from 2-4pm (id:60365)
509 Tennyson Court
Oshawa, Ontario
Welcome to this beautifully renovated all-brick bungalow backing onto the scenic Harmony Creek Golf Course! Located on a quiet court, this registered 2-unit home (per the City of Oshawa) offers exceptional flexibility, ideal for multi-generational living, investment, or easy conversion back to a single-family residence. The main floor features a modern kitchen, updated bathroom, newer windows and doors, and a walkout from the primary bedroom to an upper deck with tranquil views of a pond and green space. The lower level includes a separate side entrance, full kitchen, spacious living area, and a walkout to a private patio, perfect for rental income or extended family. Additional highlights include an in-ground sprinkler system, central A/C, and a professionally landscaped yard. Located just 10 minutes from Oshawa Centre and only minutes to Hwy 401 and the GO Train, this home offers peaceful living with unbeatable convenience. Dont miss this rare opportunity, schedule your showing today! ***OPEN HOUSE, 3 August, Sun, 12-04 PM (id:60365)
14 Frey Crescent
Toronto, Ontario
Welcome to 14 Frey Crescent - A Rare Gem in Wexford! Nestled on a quiet, family-friendly dead-end street, this beautifully updated 3+3 bedroom bungalow sits on an oversized 40 x 143 ft lot. The main floor features a bright and functional open-concept living/dining area, an updated kitchen, and three spacious bedrooms with Vinyl flooring throughout. The fully finished basement offers a fantastic in-law suite with a separate entrance, its own kitchen, three additional bedrooms, and a full bathroom, perfect for extended family or potential rental income. Bonus features include a large private driveway that easily accommodates 5-6 cars, with no sidewalk to shovel snow, a rare and valuable perk in the city! Enjoy the massive private backyard, ideal for entertaining, barbecues, or even building a garden suite (Buyer to Confirm). A great opportunity for families, investors, or builders looking to add a second storey or custom build in this high-demand pocket. Steps to TTC, Eglinton LRT, Shopping, Row of Restaurants on Lawrence Ave, Close to great Schools, Parks, and just 20 minutes to Downtown Toronto. (id:60365)
54 - 91 Muir Drive
Toronto, Ontario
If you are in the market for your dream home but overwhelmed on the sacrifice of modern amenities for a spacious living experience, you have just found the best of both world! This is your spacious home where kids can run around, you can invite huge groups of friends and relatives for weekend meet-up, or choose your next piece of furniture without bothering for measurements! This home is spacious but does not give an old school vibe! You will experience new 7mm vinyl floor under your feet and recently installed roof over your head. The quartz kitchen, smart-refrigerator, washing machine, bathrooms, closets, pot-light all out of box new. Out of the door, it is a super friendly neighbourhood with highly rated elementary, catholic and high schools, 25 to 40 minutes commute to downtown with GO or TTC, big brand and not so big brand groceries in walking distance, peaceful trails like Sylvan and Gate Gully. The townhouse complex takes care of everything outside from the well-maintained swimming pool, gym to your front yard, window or roof. So, to sum it all, we are cordially inviting you to a peaceful, caring and affordable wide-open space where you will grow so does your loving family. (id:60365)
126 Weir Crescent
Toronto, Ontario
Updated Family Home Located On A Quiet Street. Sun-Filled Eat-In Kitchen Overlooking Pool & Backyard Oasis. Fam Rm Features F/P With Custom Mantle & W/O. Lrg Dining & Living Rm. Pot Lights Throughout With Built-In Living/Din Rm Ceiling Speakers. Mn Flr Laundry, 4 Lrg Bdrms, 5Pc Ensuite W/Oversized Shower, Deep Soaker Tub And Heated Flrs. Bsm Gym & Hot Tub(as is), 3Pc Bath, 2 Bdrms. New Fridge, New Stove, New Bsm Windows, New Garage Door Motor, A Must See! (id:60365)




