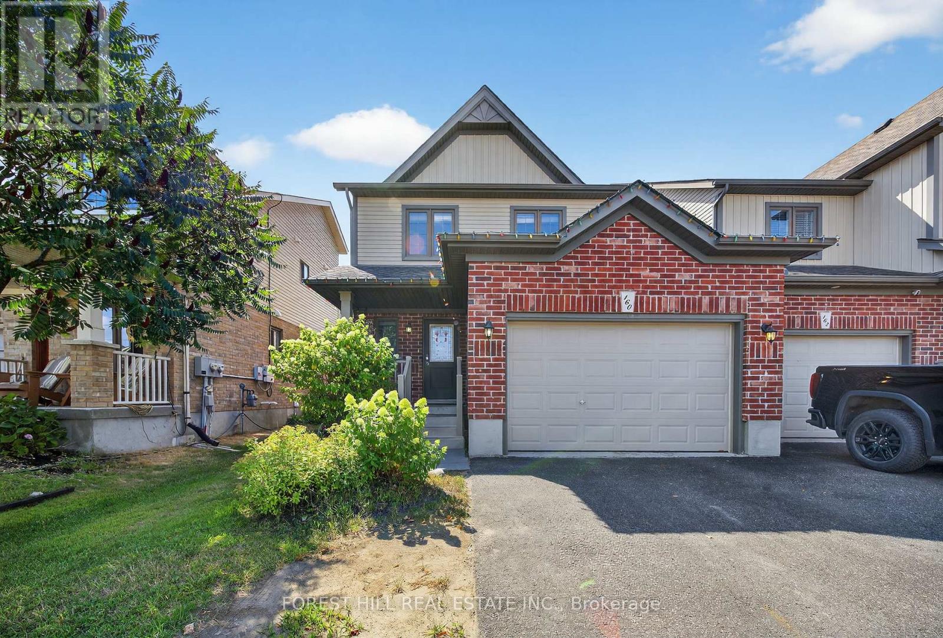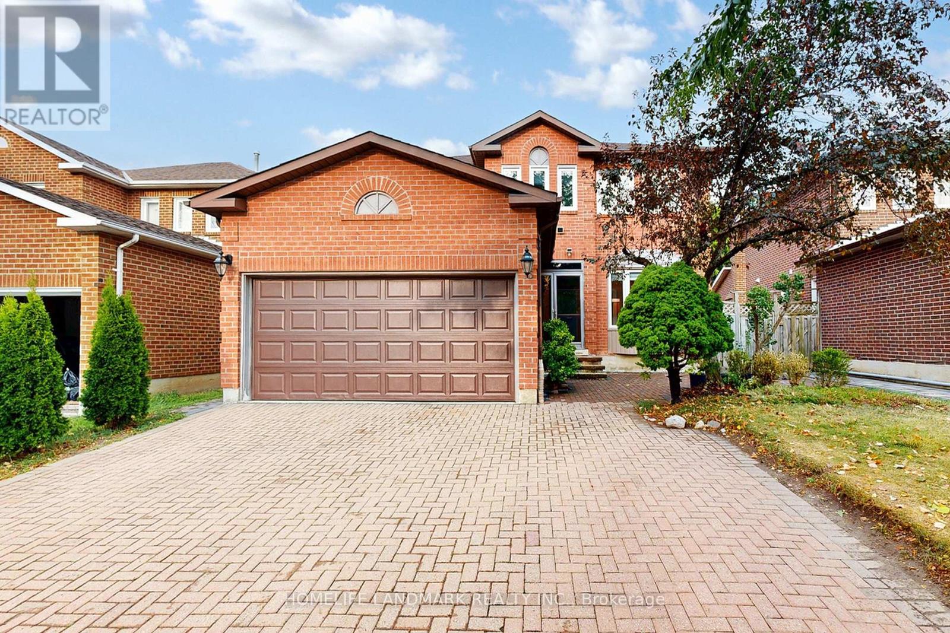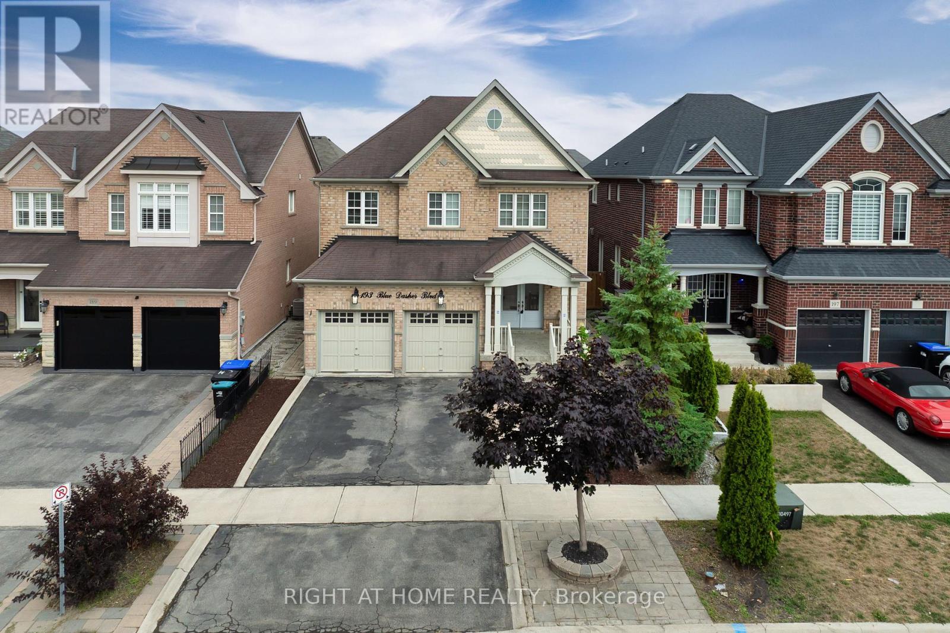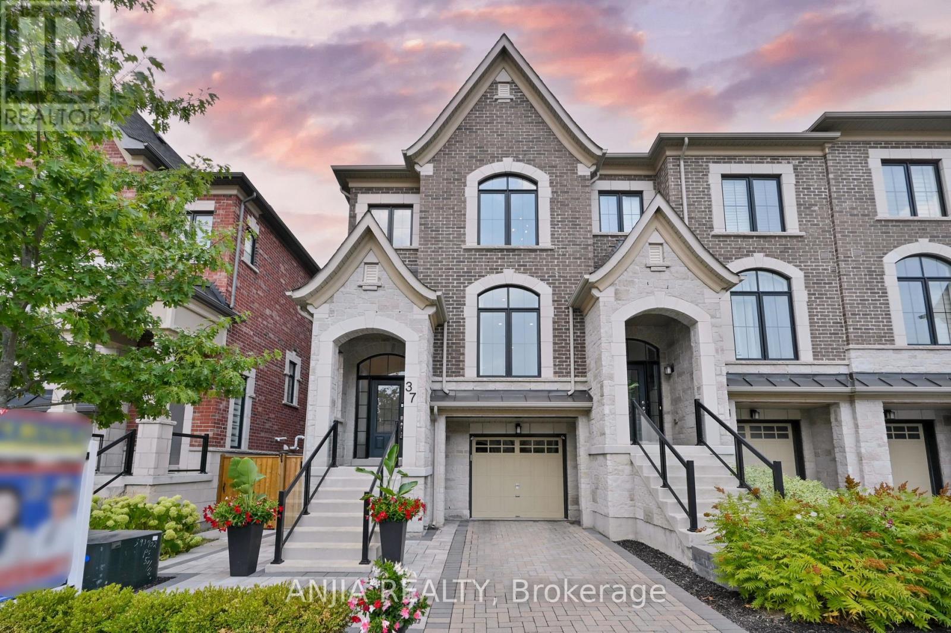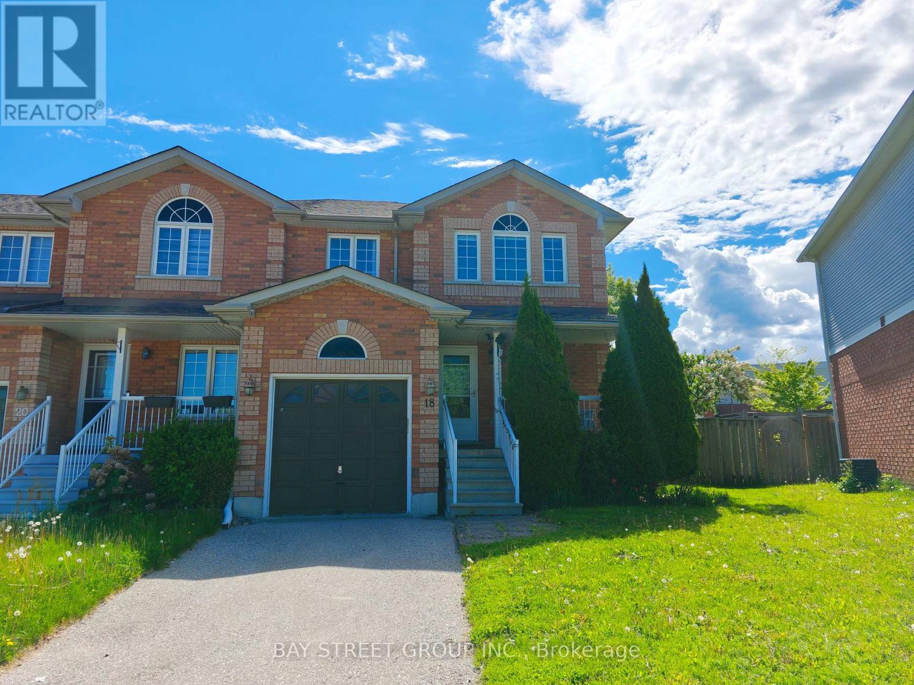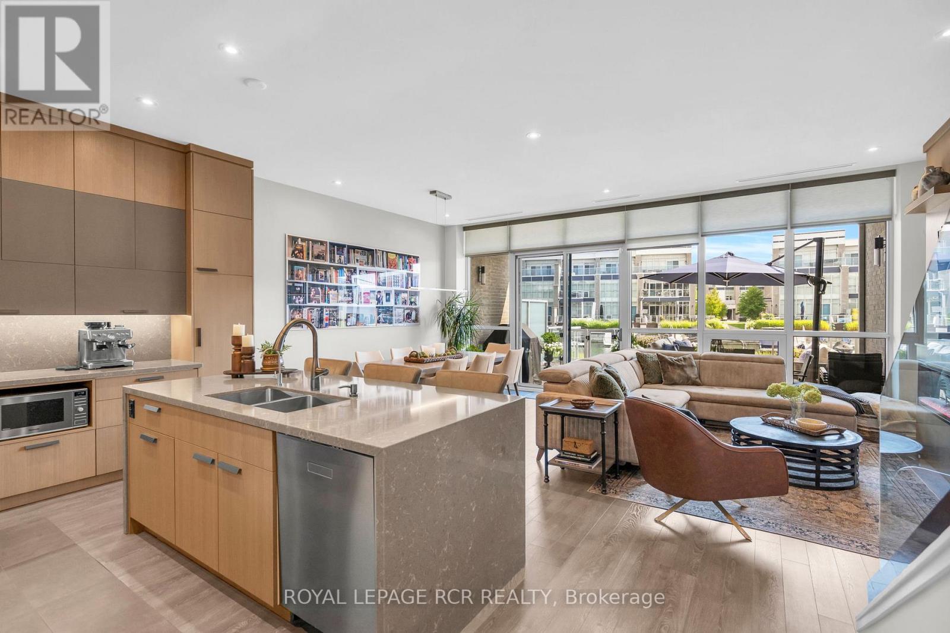160 Banting Crescent
Essa, Ontario
Welcome To 160 Banting Crescent!! Amazing Family-Friendly Pocket In Coveted Angus! This Stunning 3 Bedroom Link Home Combines Modern Elegance With Practical Comfort. Main Floor Features an Open Concept & Bright Combined Dining, Living Room And Kitchen To Allow For Seamless Entertaining! Large Kitchen Boasts Stainless Steel Appliances, Stone Counters, Pantry, Convenient Breakfast Bar And Overlooks Large Dining Area. Make Your Way Upstairs To Three Generously Sized Bedrooms all Feature Great Sized Closets and Large Windows! The Finished Basement Features A Spacious Recreation Room, 3 Piece Bathroom And Additional Storage. Soak In The Sun On The Interlocked Patio & Fully Fenced In Yard. Enjoy the convenience of an Oversized Garage and Direct Access From Inside The House, Situated In A Quiet Pocket, Extremely Family-Friendly Neighborhood, This Home Offers The Best Of Both Worlds: Tranquility With Walking Trails And Prime Location - Minutes Away From Schools, Shopping, Transit & Easy Access to Major Highways Making Everyday Life Seamless & Enjoyable. This House Is More Than a Home - It's A Lifestyle Upgrade! (id:60365)
15 Hollingham Road
Markham, Ontario
Welcome To 15 Hollingham Road a Beautifully Well-Maintained Detached Home Located On Prestigious Unionville Area. Walking Distance To Top Ranked Unionville High School. Interlocked Front Yard Can Park 3-4 Cars. 2,709 Sq Ft Of Thoughtfully Designed First And Second Floor Featuring 4 Bedrooms And 4 Washrooms ( 3 Bathrooms On The Second, 1 On The First Floor) Ideal For Growing Families Seeking Comfort And Convenience. Finished Walk-Out Basement With Separate Entrance With Self-Contained Apartment With Bedrooms, Kitchen And Bathroom Offers High Potential Rent Income. $$Upgrades: New Window, New Roof, New Window Coverings, New Furnace, Tesla Charger. The Home Showcases a Seamless Open-Concept Layout On The Main Level Where The Living And Dining Rooms Are Complemented By a Charming Bay Window, While The Family Room Offers a Cozy Fireplace And Pot Lights For a Warm Ambiance, Hardwood Floor Through-Out. The Spacious Kitchen Is Ready For Modern Living With a Gas Stove, Double-Door Fridge, Range Hood, Dishwasher, And a Convenient Pantry. Large And Sunfilled Breakfast Area Leads Directly To The Deck And Backyard, Perfect For Summer Bbqs And Entertaining. Office Room On Main Floor, Brings Extra Room For Piano Room Or Work From Home Space/Or Extra Bedroom For Senior. Upstairs, The Primary Bedroom Impresses With a Sitting Area, Walk-In Closet, And Luxurious 5-Piece Ensuite Bathroom. Another Bedroom Boasts Its Own Cozy 2-Piece Ensuite, While All Upper Bedrooms Offer Generous Space And Comfort. Located In a Prime Unionville Location, Just Steps From Top Ranked Unionville High School, Coledale Public School, Parks, Shops, Restaurants, SuperMarkets, Viva Transit, And Only a 5-Minute Walk To Markham Civic Centre Skating Rink. (id:60365)
15 Trinco Way
Markham, Ontario
This 4-bedroom, 12-year-new semi-detached home is located in the convenient and well-equipped Cedarwood community. It offers a total living space of approximately 2,700 sq. ft., including 1,790 sq. ft. above ground and about 850 sq. ft. in the basement. The home features 4 bedrooms, including a primary ensuite, and a fully finished basement unit with a separate entrance. Both the front and back yards have been newly upgraded, making them clean and functional. In addition, the community offers excellent educational resources, covering all needs from elementary to high school. This is truly a warm and practical home. (id:60365)
145 Margaret Street
Essa, Ontario
Welcome to 145 Margaret Street, a charming 2-storey home nestled on a spacious corner lot in the heart of Angus. This well-maintained 2-bedroom, 2-bathroom property features a functional layout with formal living and dining rooms, crown moulding, and French doors perfect for entertaining or quiet nights in. Enjoy the warmth of hardwood flooring throughout the main level, complemented by a solid wood staircase with a stylish carpet runner. The kitchen opens into the cozy family room with a gas fireplace and walkout to an updated deck (2017), creating a seamless indoor-outdoor living experience. Upstairs, you'll find two generous bedrooms, including a primary with a walk-in closet and access to a 4-piece main bath with soaker tub and modern finishes. The main floor laundry room doubles as a mudroom with a convenient side entrance. Additional features include a large fenced backyard with a double gate, central air (2018), and a separate entrance to the unfinished crawl space basement ideal for storage or future use. Ideally located close to parks, schools, shopping, and commuter routes, this home offers comfort, character, and endless potential. (id:60365)
12 Stiles Avenue
Aurora, Ontario
Rare walkout basement townhome with breathtaking west facing sunset views! Nestled on prestigious Stiles Ave, one of Auroras most coveted and tranquil streets, this exceptional freehold townhome is a rare chance to own a meticulously upgraded retreat backing onto the park with sweeping sunset and skyline views from every level. The elevated position ensures privacy and an unparalleled outlook, while the unbeatable location places you moments from gourmet markets, top-rated schools, boutique dining, healthcare, lush parks, and GO Station for easy access to Toronto. Meticulously updated, this home seamlessly blends modern elegance with functionality. The 2022 interior refresh sets the stage, professionally painted with new hardwood flooring throughout including the staircase, a newly enclosed upper landing, and sleek new railing. The main and lower floors boast smooth ceilings with LED pot lighting, while the second floor shines with contemporary fixtures. The chef-inspired kitchen was transformed in 2024 with a stunning backsplash, all-new cabinetry and hardware, expanded quartz countertops, and thoughtfully designed bulkhead. Updated bathrooms dazzle with new vanities, mirrors, and lighting. The professionally finished basement offers a versatile space that walks out to your private backyard overlooking the park. Mechanical upgrades ensure worry-free living, including new roof 2018, new furnace, A/C, and hot water tank in 2022, along with a new dishwasher, LG dryer, toilets, window coverings, and stylish interior door hardware throughout. Outside, the backyard has been re-graded and complemented by a new two tier 320sf deck, ideal for sunset gatherings, and all new fencing for added privacy. A new driveway with no sidewalk enhances functionality, while three car parking (including fully drywalled garage with direct entry) caters to modern needs. Don't miss this meticulously upgraded gem in Aurora with golden sunsets, skyline views and prime convenience! (id:60365)
193 Blue Dasher Boulevard
Bradford West Gwillimbury, Ontario
This stunning, move-in ready home offers the perfect blend of modern comfort and family-friendly living in one of Bradfords most sought-after neighborhoods. Whether you're a growing family, a professional couple, or simply looking for a peaceful place to call home, this property ticks all the boxes. Five reasons why you'll love this home. Prime Location Nestled in a quiet, family-oriented community, you're just minutes from public & Elementary schools, parks, shopping, and easy access to highways. Enjoy the best of small-town charm with big-city conveniences nearby.Spacious, Open-Concept Layout The main floor welcomes you with bright, airy spaces perfect for entertaining or relaxing. The open upgraded modern kitchen flows seamlessly into the dining and living areas, making everyday living effortless and enjoyable.Beautifully Maintained & Modern Features From updated flooring and fresh paint to a contemporary kitchen with stainless steel appliances and granite countertops, this home shines with move-in ready appeal.Large Backyard Enjoy your private outdoor retreat with a generous backyard perfect for kids to play, gardening, or hosting summer BBQs with family and friends.Family-Friendly Amenities Close to excellent schools, recreational facilities, and walking trails, this neighborhood offers a safe and welcoming environment for all ages. Don't miss your chance to own this exceptional home at 193 Blue Dasher Blvd a perfect place to start your next chapter! Must See ! Some pictures are virtually staged. (id:60365)
98 Bayview Avenue
Georgina, Ontario
Discover unparalleled comfort and timeless style at 98 Bayview Ave, Keswick, a beautifully maintained residence that perfectly combines modern amenities with classic charm. This spacious 3-bedroom, 3-bathroom home is thoughtfully designed to accommodate a variety of living arrangements, including in-law capability, making it ideal for extended families or guest seeking privacy and comfort. Step inside to find gleaning hardwood floors throughout the main level, complemented by elegant quartz countertops in the kitchen that provide both durability and a sleek, contemporary look. The living spaces are enhanced by two cozy electric fireplaces, creating warm and inviting atmospheres perfect for relaxing evenings or entertaining guests. The finished basement offers additional versatile living space, whether you envision a home theater, gym, or playroom. Outside, enjoy the serene setting of a saltwater pool, perfect for cooling off during warm summer days alongside a low-maintenance composite back deck that's ideal for outdoor dining, and gatherings. Recent upgrades in 2023 include brand-new main floor windows that flood the home with natural light while improving energy efficiency, as well as a modern air conditioning system to keep you comfortable year-round, The property also features a spacious 2-car garage, providing ample storage and convenience. Located in a highly sought-after neighbourhood, this home is just minutes away from top-rated schools, shopping centers, and beautiful parks, offering the perfect blend of luxury, functionality, and accessibility. experience the best of Keswick living at 98 Bayview Avenue-your dream home awaits. (id:60365)
37 Duncombe Lane
Richmond Hill, Ontario
Welcome To This Beautifully Upgraded End Unit Freehold Townhouse In The Prestigious South Richvale Community. Featuring 3 Bedrooms, 4 Bathrooms, And A Finished Walk-Out Basement, This Home Offers A Perfect Blend Of Style And Functionality. The Main Floor Boasts 10-Foot Smooth Ceilings, Elegant Crown Moulding, Wall Moulding, And Pot Lights, Creating A Bright And Sophisticated Ambiance. The Gourmet Kitchen Showcases An Island With Granite Countertops, Stainless Steel Appliances, Built-In Dishwasher, Range Hood Exhaust, And Ceramic Backsplash. Upstairs Features 9-Foot Ceilings, Vaulted Master Bedroom Ceiling, And Hardwood Floors Throughout All Bedrooms.Thoughtfully Maintained And Professionally Updated, Improvements Include Fresh Paint (2020), Designer Light Fixtures, Vinyl Basement Flooring, EV Charger With Power Management System, Tiled HVAC Room, Custom Laundry Cabinets, Garage Painting, Repaved Driveway, Fully Fenced And Paved Backyard, And More. Enjoy 1+1 Parking, A Lower POTL Fee, And An Unbeatable Location Close To Top Schools, Parks, And Amenities. Move-In Ready And Immaculately Kept, This Home Is A True Gem In One Of Richmond Hills Most Sought-After Neighbourhoods. (id:60365)
18 Wrendale Crescent
Georgina, Ontario
Beautifully updated end-unit 3-bedroom freehold (SEMI) townhouse on a rare pie-shaped lot with no neighbours on side or back. Also a private driveway, offering exceptional privacy! Featuring a spacious open-concept layout with a bright living room overlooking the large eat-in kitchen, and a walkout to an expansive southwest-facing deck, perfect for enjoying sunny afternoons. Renovations include stylish painting in bedrooms, updated kitchen, bathrooms, flooring, and pot lights. Finished basement with pot lights adds extra living space. Just 2 minutes to Lake Simcoe, close to school, grocery, shopping, parks, and under 30 minutes to the city via highway. Perfect for family or first-time buyer, move-in ready! (id:60365)
92 Cabernet Road
Vaughan, Ontario
Welcome to this sunlit 3 bedroom townhome with prime lot, backing onto gorgeous Ohr Manachem Park, located in the coveted Thornhill Woods neighbourhood. Step inside to find elegant hardwood floors and a sun-filled, open-concept layout that seamlessly blends style and comfort. The inviting open concept living and kitchen area boasts greenery and private park views, bringing the beauty of nature indoors, and providing a calming backdrop to your daily routine. Whether hosting friends for a lively dinner party or enjoying a quiet morning coffee, this space is sure to impress. Upstairs, the spacious primary suite features a walk-in closet and a luxurious ensuite bathroom. Two additional generously sized bedrooms provide plenty of space for family, guests, or a home office. Direct interior access from the garage adds convenience to everyday living. Located close to top-rated schools, parks, trails, shopping, dining, and with easy access to major highways, this home offers the perfect balance.*Approx: Furnace 2025 *S/S Fridge 2024 *Bedroom floors 2023* Approx: Roof 5 Years Old.* *Extras: The park offers active recreation like baseball, basketball, soccer, and tennis, along with spaces for leisurely strolls. Seating areas, a gazebo, and shaded spots provide places to relax and unwind.* (id:60365)
15 Main Street
Georgina, Ontario
Welcome to 15/17 Main St, Pefferlaw! Sitting on an extraordinary 198 ft x 165.66 ft triple 3/4-acre lot (Lots 2-4 combined), this prime property offers the potential to build or convey three separate lots with Town approval (buyer to verify), all while enjoying a central-yet-quiet location in the heart of town. Renovated from two semi units into a modern detached family home, it features an open-concept kitchen, dining, and living area, separate family room, sunroom with backyard views, granite countertops, backsplash, under cabinet lighting, newer flooring, pot light, updated washrooms, and an upstairs master with 3-piece ensuite plus a versatile library/4th bedroom. Major updates include furnace, AC, and hot water tank (2022) and most windows replaced. With its expansive outdoor space, move-in readiness, and close proximity to the river, parks, library, restaurants, and public transit, this is a rare opportunity combining small-town charm with endless possibilities. (id:60365)
3652 Ferretti Court
Innisfil, Ontario
Welcome to your dream escape in the prestigious Ferretti Island enclave at Friday Harbour Resort. This fully furnished, remodelled 3-storey waterfront townhouse offers elegance, and comfort. Inside are three+spacious bedrooms, including a primary with a unique bonus office space, plus 3 spa-inspired bathrooms and, a newly remodelled designer powder room. The open-concept main level showcases a stunning Bateman custom kitchen with Wolf and Sub-Zero appliances, waterfall quartz countertop, abundant storage with pull-out drawers, and an extra-deep oversized double sink. The space flows seamlessly into the dining and living areas, perfect for everyday living and stylish entertaining. Expansive windows and electric - floor to ceiling blinds fill the home with natural light and provide privacy when required.Designer built-ins, two custom fireplaces, made to measure closets, and pot lights throughout, add warmth, character, and functionality. The third floor offers a flexible layout ideal as a guest bedroom or a spacious great room.Outdoor living is exceptional, with expansive decks and terraces for true indoor-outdoor enjoyment. A waterfront deck, private boat slip with an extra-long, wide dock, and a newly installed safety gate are all perfect. *With the inclusion of premium furnishings from Restoration Hardware, Hauser, and Fouka, this is both a move-in ready home and a vacation retreat. Enjoy resort access to the world-class marina, beaches, nature trails, vibrant boardwalk, waterfront dining, championship golf, and year-round activities. Simply arrive, unpack, and embrace the ultimate waterfront lifestyle. Resort Association Fees: $5281.17/year (for all Amenities incl. pools, lake club, fitness ect.). Monthly Resort day to day fees (garbage, gardens, ploughing ect): $299.96. Local condo Resort fees (specific to Ferretti area & common elements): $381.45 (id:60365)

