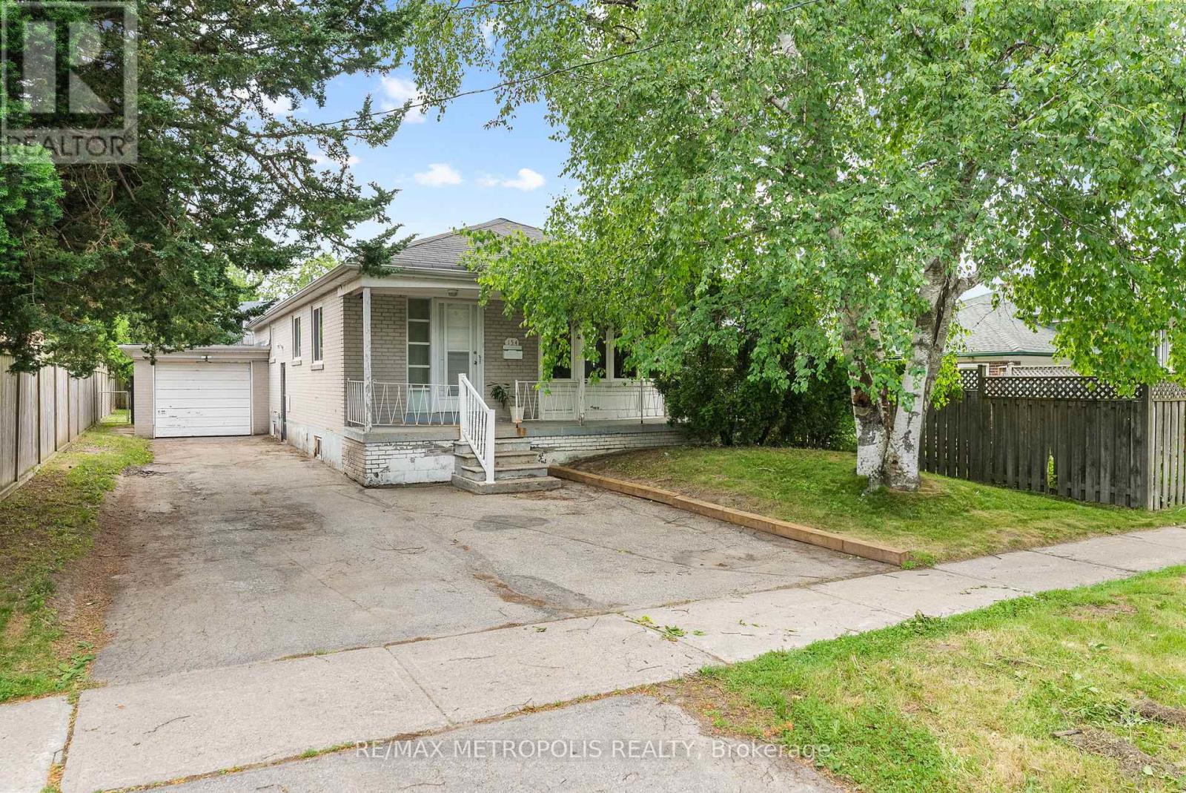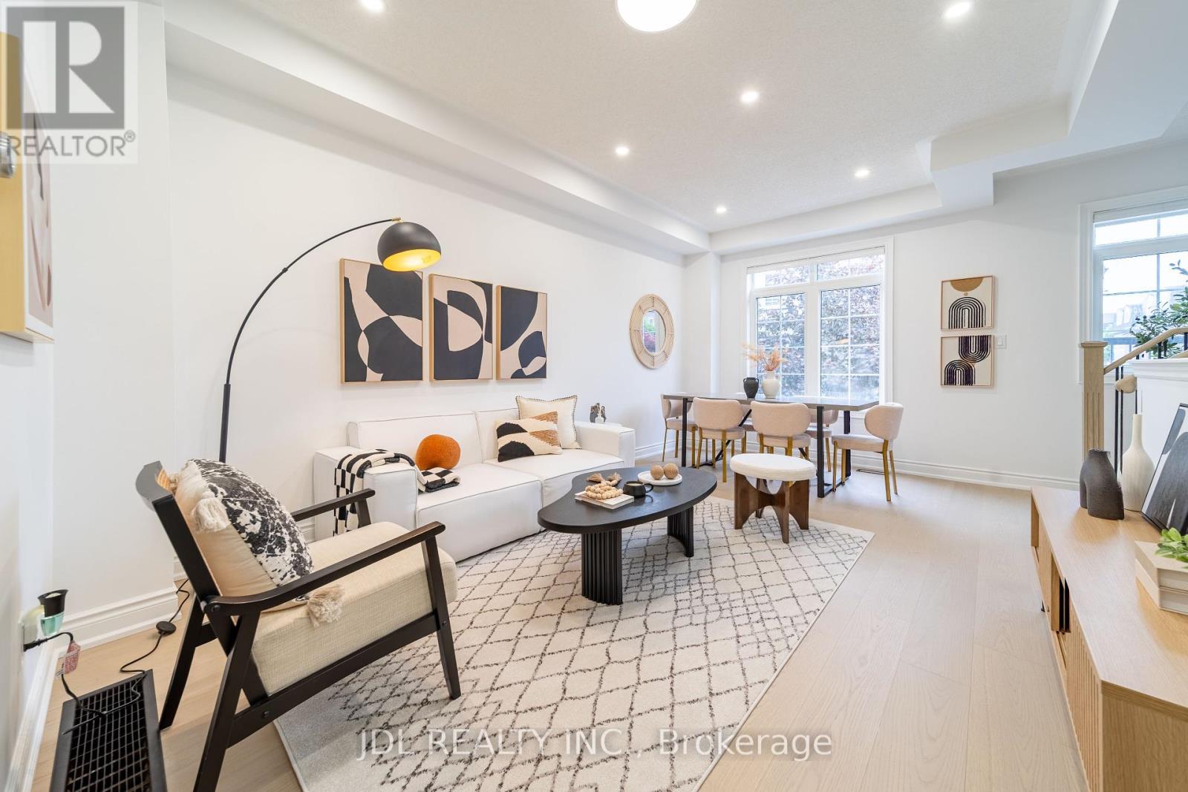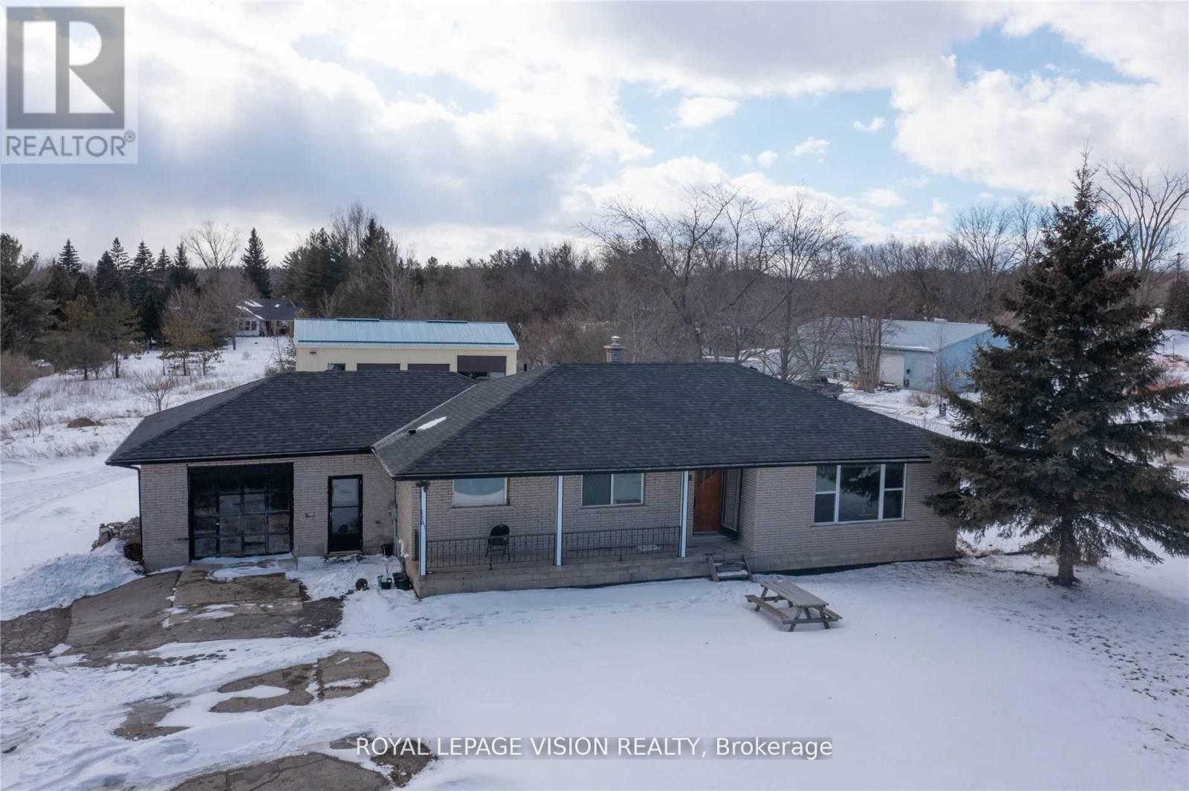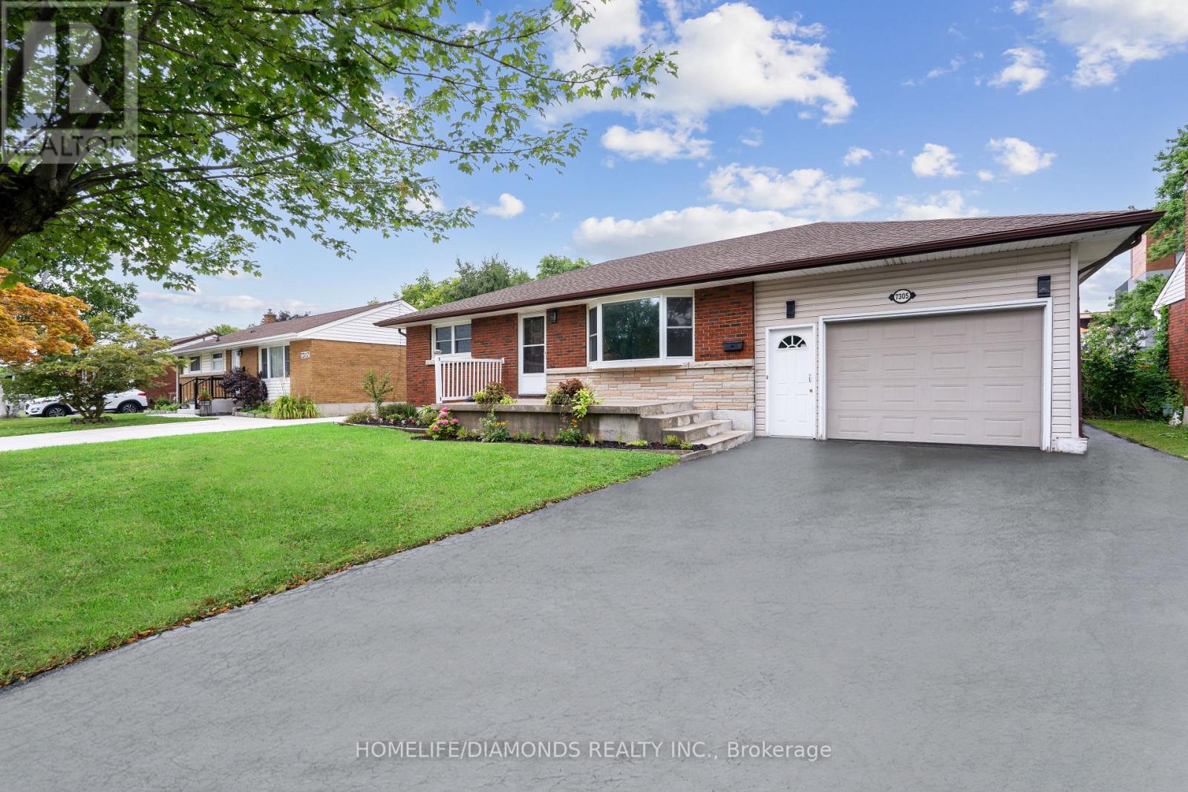327 Wolverleigh Boulevard
Toronto, Ontario
Welcome to this bright and airy 3-bedroom home, where an open-concept layout and abundant natural light create a truly inviting atmosphere. Gleaming hardwood floors enhance the main level, while large windows flood the space with sunshine. The modern, generously sized kitchen offers both style and functionality, with a walkout to a spacious deck overlooking a west-facing, fully fenced yardperfect for relaxing or entertaining outdoors. Upstairs, you'll find well-appointed bedrooms with ample closet space and a full bath, offering comfort for the whole family. Ideally located just steps from schools, Danforth shops, and the subway, this home combines charm with unbeatable convenience. Includes one parking space. A must-see! (id:60365)
154 Fitzgibbon Avenue
Toronto, Ontario
Welcome to 154 Fitzgibbon Ave. Perfect for investors, first time homebuyers and a growing family! This detached brick raised bungalow could finally be yours. The main level is 1,196 sqft with hardwood floors throughout, 3 bedrooms, 1 bathroom, a living room with a massive picture window and a large kitchen with a breakfast area. The separate entrance brings you into the basement containing 1,196 sqft of living/entertainment space and TWO kitchens. The exterior landscape is meticulously maintained with a fully fenced backyard. The attached one car garage is 240 sqft. Come and fall in love! (id:60365)
31 Tambrook Drive
Toronto, Ontario
Fantastic Scarborough location with In-Law/rental Potential Located mins to all amenities. Welcome to 31 Tambrook Dr, your next home in one of the most desirable areas. Situated on a deep lot that offers loads of privacy and convenience, this home boasts endless amounts of natural light, open concept living, dining and kitchen on main floor - plus an in between step-down family room with fireplace ideal for hosting gatherings and entertaining. Three Bedrooms Up with 2 Full Bathrooms. Downstairs, the fully finished basement offers excellent in-law suite potential with a separate entrance and additional full bathroom. You will not want to miss this opportunity to add your final touches. Shingles (2021). (id:60365)
1803 - 15 Mercer Street
Toronto, Ontario
Located In The Vibrant Entertainment District Of Downtown Toronto, NOBU Residences Offers A Premier Lifestyle In An Iconic Setting. Designed By Award-Winning Architect Stephen Teeple, This Development Blends Sleek Modern Architecture With Historic Charm, Preserving The Original Brick Facade And Art Deco Details Of The Former Pilkington Glass Factory. Two Striking Towers House The Highly Anticipated Nobu Restaurant And Luxurious Nobu Hotel, Complete With A Full-Service Spa.Step Into Your New Home With Saltos Upgraded Keyless Entry System. This Brand-New Suite Features 9-Foot Ceilings, Designer Plank Flooring, And A Minimalist Kitchen With Quartz Countertops, Soft-Close Cabinetry, Integrated Miele Appliances, A Panasonic Microwave and Custom Motorized Window Coverings. The Bedroom Includes A Closet, And The Upgraded Three-Piece Bathroom Offers Porcelain Tile, A Glass Walk-In Shower, And A Rain Showerhead. In-Suite Stacked Laundry Adds Extra Convenience.Enjoy Exclusive Access To The Two-Level NOBU Restaurant And Hotel Amenities. The Building Includes A Dramatic Glass Atrium, Spin And Yoga Studios, Massage Room, Japanese Ofuro Tub, Hot Tub, Saunas, Cold Plunge, And Well-Appointed Change Rooms. Outdoor And Indoor Entertaining Spaces Include A Terrace With BBQ, Four Private Villas, A Conference Room, Games Lounge, Screening Room, And Chefs Dining Area.Residents Benefit From 24-Hour Concierge Service And State-Of-The-Art Fitness Facilities. Just Steps To The King West Streetcar And A Short Walk To St. Andrew Station, With Quick Access To Rogers Centre, Scotiabank Arena, TIFF Bell Lightbox, AGO, Harbourfront, And The PATH. (id:60365)
601 - 125 Peter Street
Toronto, Ontario
Spacious corner unit with 3 bedrooms and a 365 sq ft wrap-around balcony in the heart of the city. This well-located unit features windows in every bedroom, smooth 9' ceilings, and thoughtfully designed walk-outs to the large balcony. Just steps away from the Entertainment District, Financial District, Chinatown,TTC, movie theater, bars, and restaurants. Includes stove, fridge, dishwasher, microwave, washer/dryer, one parking spot, and one locker. (id:60365)
1905 - 115 Mcmahon Drive
Toronto, Ontario
Welcome to this beautifully maintained and new painting throughout 2 Bedrooms corner unit.It offers the perfect blend of comfort, convenience, and modern living. Whether you're first-time buyer, downsizing, or looking for a smart investment, this property is sure to impress.Bright and inviting open-concept living and dining space, perfect for relaxing or entertaining. A large balcony for relaxing and fresh air. Updated kitchen with sleek countertops, ample cabinet storage, and built-in appliances. Two generously sized bedrooms with large windows, offering plenty of natural light and closet space. A stylish and functional bathroom with contemporary fixtures and finishes. Convenient in-unit laundry facilities for added ease. One dedicated parking spot at P1 for hassle-free parking. One decent size locker included for added storage space.Lots of amenities including 24 hrs security/concierge, gym, pet spa, visitor parking etc. Nearby parks and recreational facilities for outdoor enthusiasts. Easy access to Hwy 401/404. Within walking distance to IKEA, Canadian Tire, Hospital, TTC subway and Oriole GO station. Short drive to popular shopping centres, restaurants and cafes. A friendly and welcoming neighbourhood perfect for families, professionals, and retirees alike. (id:60365)
1011 - 70 Roehampton Avenue
Toronto, Ontario
Luxury One Bedroom Suite, 647 Sq. Ft. With Large Balcony, Facing East. 9'Ceiling, Excellent Layout. Open Concept Kitchen With Granite Countertops. 4 Stainless Steel Appliances; Fridge, Stove, Built In Microwave, Dishwasher Plus Ensuite Laundry. Steps To Subway, Library, Restaurant, Shops. Luxury 5-Star Amenities: Fitness Center, Yoga, Whirlpool, Sauna, Steam Room. 24-Hour Security At Concierge. 1 Parking Included. (id:60365)
4010 - 11 Yorkville Avenue W
Toronto, Ontario
Experience refined city living at its finest in Unit 4010 at 11 Yorkville Avenue, a luxurious one-bedroom condo on the 40th floor of one of Toronto's most prestigious addresses. Located in the heart of Yorkville, this suite offers a perfect balance of elegance, comfort, and upscale convenience. The thoughtfully designed interior features wide-plank floors, expansive windows, and a modern kitchen equipped with integrated stainless-steel appliances, quartz countertops, and sleek cabinetry. The spacious bedroom provides a private retreat, and the spa-inspired bathroom delivers luxury in every detail. Beyond the unit, 11 Yorkville offers world-class amenities that rival luxury resorts. Enjoy a stunning indoor/outdoor infinity pool with waterfall features, and fireplace seating. Relax in the rooftop Zen garden, host friends at the BBQ terrace, or unwind in the elegant wine and piano lounges. The building also features a fully equipped fitness centre and business co-working space. Every detail has been designed to elevate your everyday lifestyle. At-grade retail connects you to cafés, shops, and daily essentials without leaving the building. With a Walk Score of 100 and Transit Score of 96, you're just steps to Bloor-Yonge subway station, luxury shopping, fine dining, cultural landmarks, and top universities. Unit 4010 is perfect for professionals, couples, or anyone seeking a premium rental experience in a building that prioritizes wellness, community, and sophisticated living. More than just a condo, this is your gateway to the Yorkville lifestyle polished, private, and unparalleled. (id:60365)
51 Routliffe Lane
Toronto, Ontario
Fully renovated and move-in ready, this residence is situated in the vibrant and sought-after community of North York. Featuring a modern minimalist design, this bright and spacious south-north facing unit offers nearly 2,000 sqft. of thoughtfully planned living space, filled with abundant natural sunlight on every level. The open-concept living and dining area showcases 9-ft ceilings. The sunlit eat-in kitchen overlooks a private, tranquil backyard and has been fully upgraded with clean white cabinetry and brand-new quartz countertops, offering a fresh and timeless aesthetic. The home is finished with light-toned engineered hardwood flooring, and the stairs and railings have all been newly replaced, contributing to a cohesive and modern feel. The main floor powder room features a sleek floating vanity, while the second-floor bathroom has been fully renovated with large-format glossy tiles, a floating vanity with an LED mirror, and a glass-enclosed shower creating a bright and refined space. The primary ensuite is a luxurious retreat, complete with a freestanding bathtub, double floating vanities, dual LED mirrors, and recessed spotlights for enhanced brightness and comfort. The four-bedroom layout includes well-proportioned bedrooms, a convenient second-floor laundry room, and a versatile third-floor family room or home office also suitable as a fourth bedroom with private balcony access. Stylish comfort and exceptional attention to detail are evident throughout. Located just steps from the Edithvale Community Centre, parks, shops, restaurants, and transit, this home offers a rare blend of modern design, everyday practicality, and urban convenience. (id:60365)
36 West Mill Street
North Dumfries, Ontario
Beautiful Corner Townhouse With 3 Beds And 2.5 Baths Available For LeaseIn AYR Practical Layout With A Den On The Main Floor. Dinning Area And A Huge Family RoomWith Modern Fireplace And Open Kitchen Space. There Is A Deck Where You Can Enjoy YourEvening Teas And Do Bbq With Your Friends and Family! Walkout Basement And A Loft For Yourkids To Have A Separate Space To Watch TV or Play Games! Looking For A Nice Small FamilyTo Make This House There Home! Walking Distance To FoodLand And 5 Minutes From Kitchener! (id:60365)
7305 Merritt Avenue
Niagara Falls, Ontario
Welcome to 7305 Merritt Avenue a fully vacant, income-generating bungalow in the heart of South Niagara Falls. This beautifully updated home features 3 spacious bedrooms on the main floor, a bright eat-in kitchen with brand new stainless steel appliances, a sun-filled living room, and a clean 3-piece bath ready for immediate move-in. The fully finished basement includes 2 additional bedrooms + a den, a second kitchen, full bath, and massive rec/dining area--a perfect home for a house hacking opportunity. Whether you're house hacking or building your portfolio, this setup makes sense. Enjoy a private driveway, and inside access from the attached garage to both floors. Located minutes from schools, shopping, highway access, and the brand new $1.5B South Niagara hospital development this is your shot to own a vacant, turn-key property with immediate cash flow. Don't wait homes like this do not sit on the market. (id:60365)













