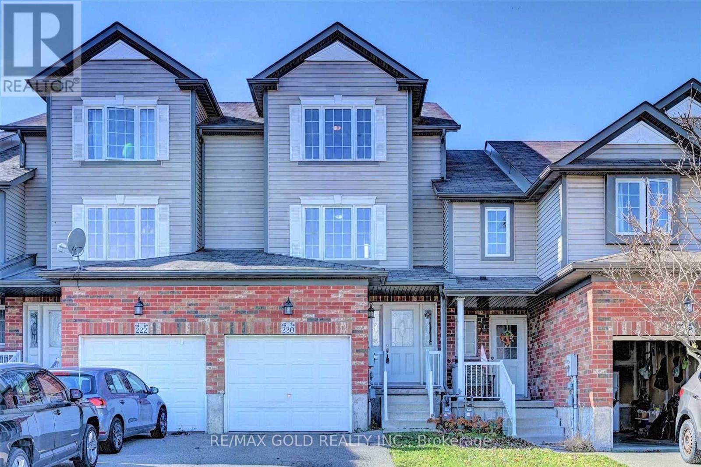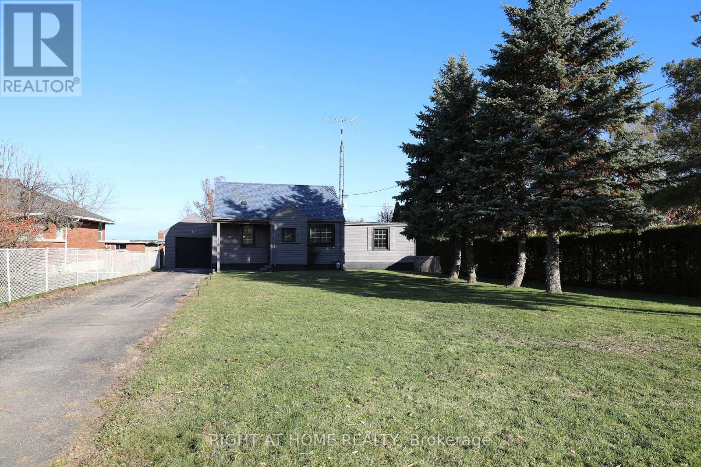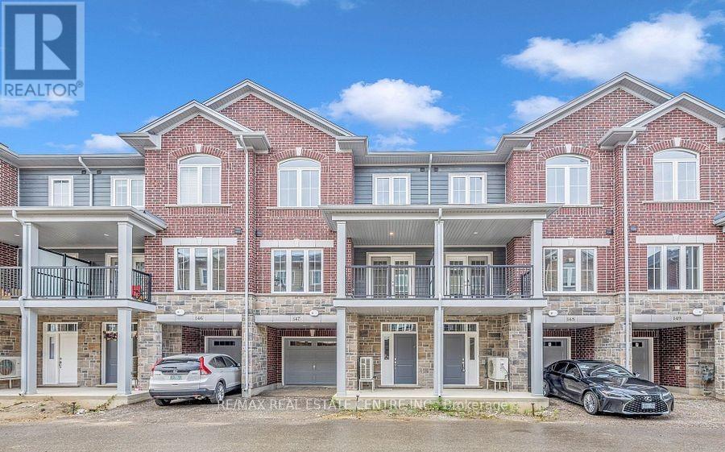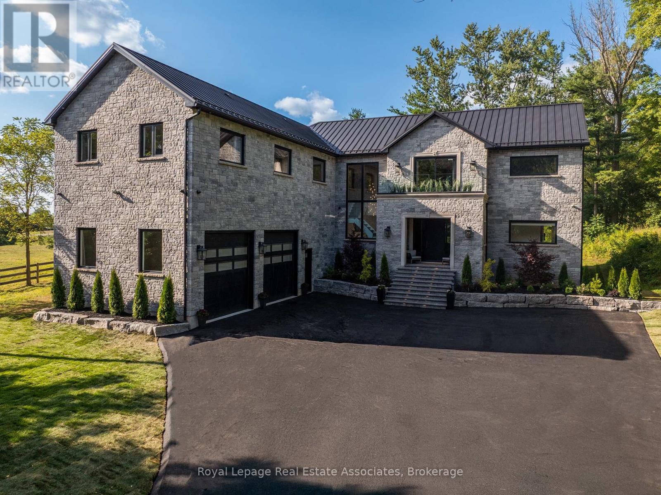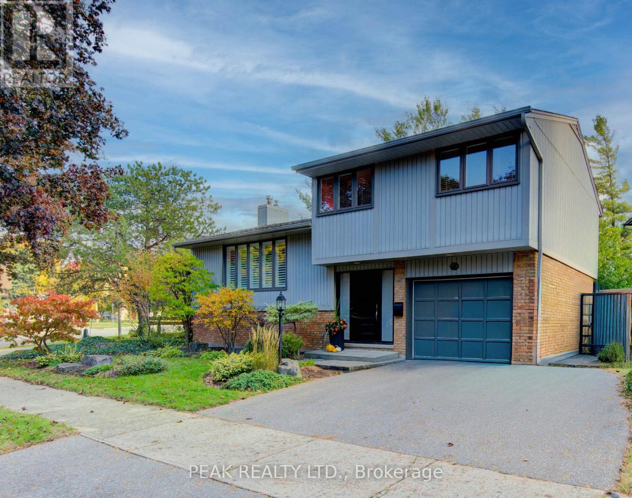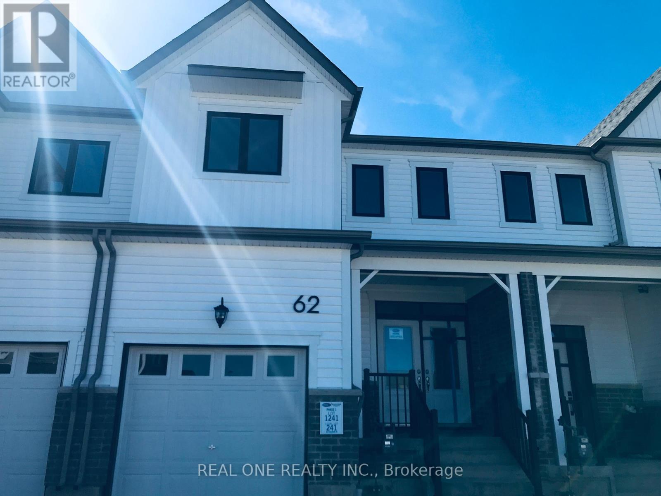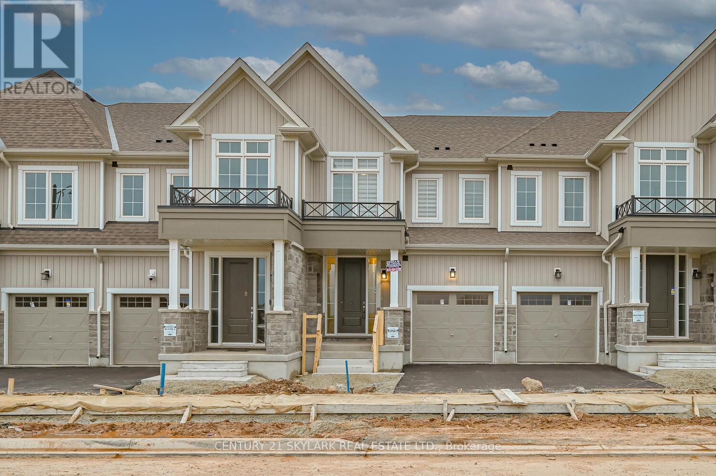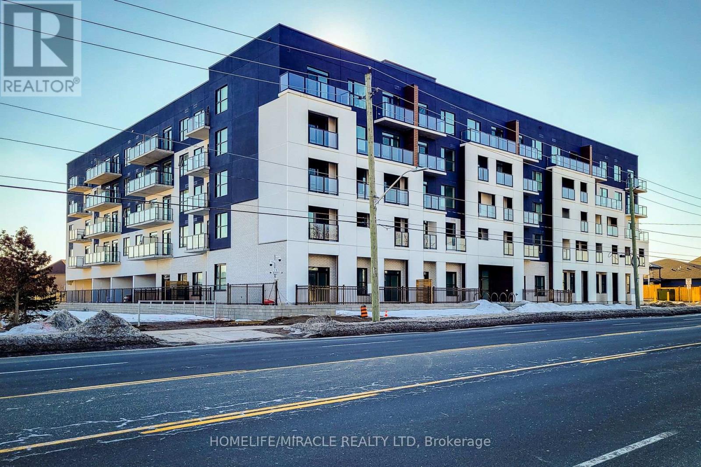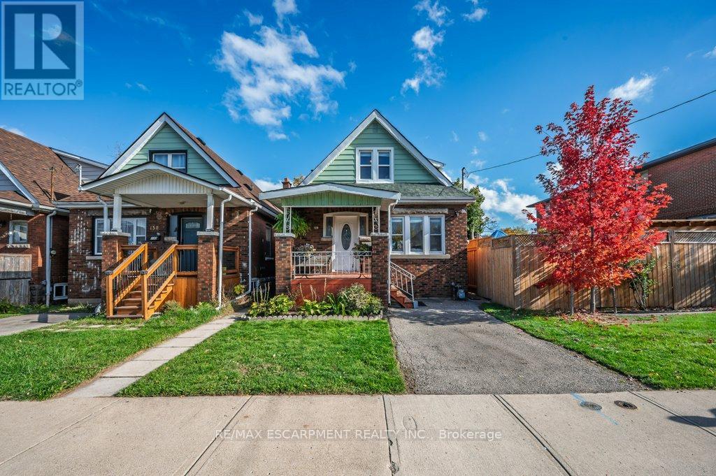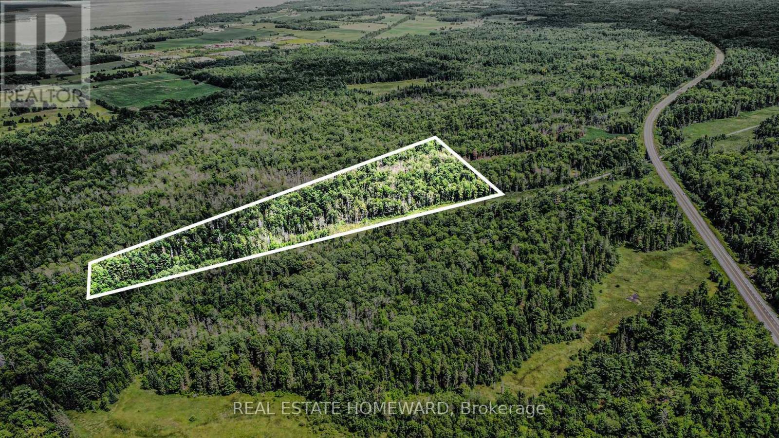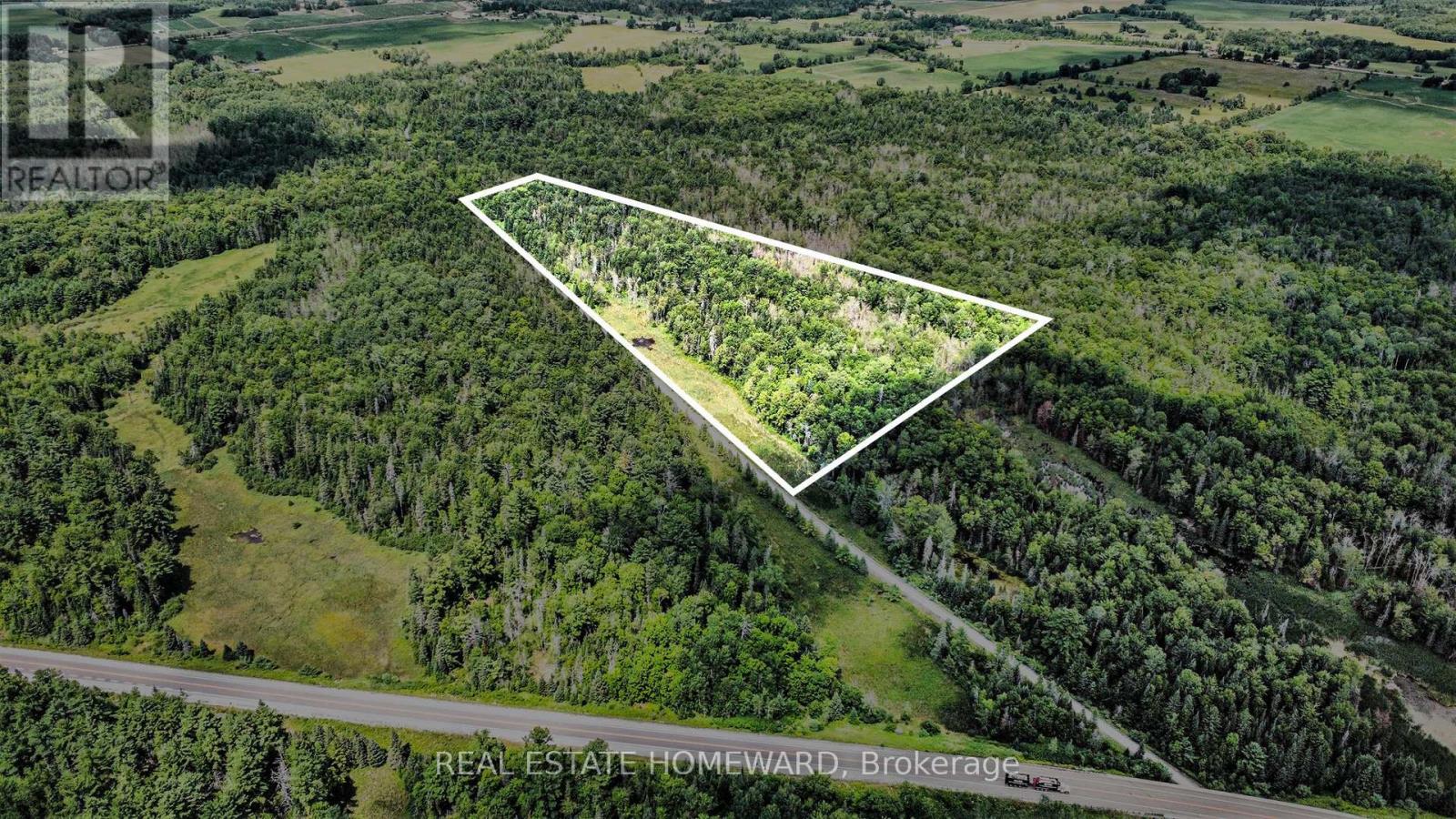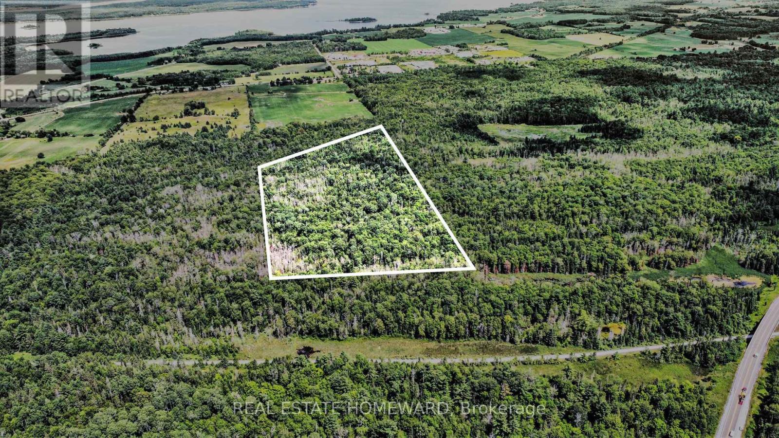220 Westmeadow Drive
Kitchener, Ontario
Welcome to this beautiful 3-storey townhome in the desirable Highland West community! This spacious home offers 3+1 bedrooms and 3 bathrooms, featuring a bright kitchen and dining area with ceramic backsplash, carpet-free floors throughout, main-floor laundry, and a finished basement with a storage room. Enjoy outdoor living with a large deck and private backyard with no rear neighbours. Includes a single-car garage with parking for up to three vehicles. Ideally located close to schools, shopping, parks, and highways. Perfect for families or professionals seeking comfort, convenience, and style! (id:60365)
876 Queenston Road
Niagara-On-The-Lake, Ontario
Fully Renovated List is Below. Home Sits On Beautiful, 360' Deep Lot W/No Rear Neighbours &Magnificent View Of Niagara Escarpment! Walking distance to Downtown of Beautiful Town of St.David's Where Multi Million Dollar Homes exists. Close to 401 ( 3-4 min drive), Premium Outlet, Niagara College. Charming 2 Bed (Attic Can Be Used As The 3 rd bedroom) 1 Bath, 1 1/2Storey Home. Main Floor Offers Generously Sized Living Room, Galley Kitchen, 1 Large Bdrm & 4Pc Bath. 2nd Floor, Has Additional Bdrm. Outside There Is An Over-Sized, Detached, Single Car Garage W/Rear Door & Fully Fenced Backyard. Located In Ontario's Wine Country, Minutes From Award Winning Restaurants & Wineries. Updates/Renovation Since purchase (2020):+New Roof(2024) (Including flat roof, garage and the rest of the house)+New Air Conditioning (Lennox New 2022)+Tankless Hot Water ( Not Rental) (2025)+Pot Lights Throughout ( 2025)+New flooring entire house (2021 and 2025)+5 new windows replaced (2021) ( 2 living room, 1 kitchen, 1 master bedroom,1 foyer)Renovation details room by room: Bathroom (2025):+Vanity +Faucet, +Lightings ( Pot Lights and Above the mirror)+flooring, +baseboards, +paint. Living room (2025): + Flooring, +baseboards, +lightings, +paint)Kitchen: +Flooring (2025), +New Cabinets, +New Quartz Countertop, +New Sink, +New Faucet, +New Water Filter (Under Cabinet),+Pot lights, +Under Cabinet Lights, +Backsplashes, + Newer Appliances (2021-2022)Side Entrance Room :+Flooring (2020), +Door with glass (2023), +Pot lights (2025),+Paint (2025)Attic (2025): +Flooring +Pot Lights +Paint, Survey (2021) (needed for any extension or possible for a new building) ( paid over 4k) Gazebo (2023) Hot tub (not installed) (may have a small leak, can fix it in case want to install it)Garage: Garage door remotes (2020 and 2021) (for front and back) (garage doors were also fixed and new seals were installed when remotes are installed),Painted (2023-2024). (id:60365)
677 Park Road N
Brantford, Ontario
Discover the Silverbridge Model by Dawn Victoria Homes-modern, stylish, and exceptionally well kept. This 2024 townhome offers bright, open-concept living with large windows, a spacious living room, an eat-in kitchen, a balcony, pantry, and main-floor powder room. Upstairs features 2 generously sized bedrooms plus a versatile den perfect for an office, family room, or additional bedroom. Located in a family-friendly community just steps from parks, shopping, grocery stores, clinics, and more. Enjoy extra privacy, great natural light, and a roomy balcony ideal for relaxing with family or pets. A fantastic lease opportunity-move-in ready and designed for comfort. (id:60365)
1067 Jerseyville Road W
Hamilton, Ontario
Welcome to Bridlewood Estate at 1067 Jerseyville Road, an unmatched masterpiece in Ancaster where refined craftsmanship and modern luxury converge. Built by Mikulin Contracting and offering over 7,600 sq. ft. of exquisitely curated living space, this home elevates every moment with breathtaking design and uninterrupted views of the surrounding countryside.Grand 10' ceilings, expansive picture windows, and hand-selected finishes including luxury vinyl plank flooring, coffered ceilings, crown moulding, and second-level herringbone floors create a seamless blend of sophistication and warmth. The chef's kitchen stands at the heart of the home with an oversized island, dual dishwashers, hidden pantry with wine and beer fridge, and a Bosch built-in coffee machine. Every lifestyle is considered. A private office for productivity, a gym/yoga studio that can easily serve as an additional bedroom, and several multipurpose rooms in the lower level ideal as guest suites or flexible sleeping quarters. The entertainment lounge with full kitchen and the children's playroom with private deck walkout further enhance the home's versatility.The primary suite serves as a private sanctuary, offering heated marble floors, a spa-level ensuite, two walk-in closets, wet bar, balcony, and a secluded terrace complete with hot tub. Additional ensuite bedrooms and a second-floor laundry with dual washers and dryers ensure comfort and convenience. Outdoors, the beauty of the property truly unfolds. A wraparound patio overlooks manicured grounds and captures extraordinary sunset views - an ever-changing backdrop of open fields, mature trees, and peaceful rural scenery. It's not uncommon to spot horses grazing or wild turkeys wandering across the landscape.Finishing touches include a heated and cooled garage with soaring 16'4" ceilings, bar area, golf simulator, parking for up to 18 vehicles, and a premium water system valued at over $20,000. (id:60365)
45 Shuh Avenue
Kitchener, Ontario
Pristine 4 level side split in exclusive and highly desired enclave of homes! This 3 bedroom gem has been meticulously maintained, updated and loved by the same family for over 40 years. Large main floor foyer with travertine floors has access to garage and conveniently located laundry room. The main level is open concept, carpet free and features a tastefully updated kitchen with centre island, granite counters, s/s appliances, opening onto dining room with walk out to deck perfect for bbq, overlooking treed backyard. Sprawling living room with picture window and treed streetscape view rounds out the main floor. The third level features 3 good sized bedrooms and a full bathroom. Fully finished basement has additional 3 piece bathroom and walk out to backyard oasis with heated inground pool and lush gardens! Plenty of storage. Year round privacy with evergreen trees. Double wide driveway plus single car garage allows for plenty of parking. Updates include: Hot water heater (rental) 2024, A/C 2022, Furnace 2017, all windows, eavestroughs 2019, pool pump 2024, front door and shutters in 2023, pool shed roof 2025. Excellent location with easy access to Expressway, 401, schools, shopping, pharmacy, restaurants and public transit! Everything is done here, just move in and enjoy! (id:60365)
62 Forestwalk Street
Kitchener, Ontario
Gorgeous 3-bedroom townhouse in a highly sought-after family-friendly neighbourhood. This bright and modern home features an open-concept kitchen with upgraded stainless steel appliances, a central island, granite countertops, backsplash, and upgraded cabinetry with a built-in microwave over the hood fan. The sun-filled dining area offers a walkout to the backyard, perfect for everyday living and entertaining. Upstairs boasts 3 spacious bedrooms and the convenience of an upgraded washer/dryer on the second floor. The principal bedroom includes a walk-in closet and a beautifully upgraded ensuite with a super shower. Enjoy upgraded tiles and vinyl plank flooring throughout the main and second floors, along with the added privacy of having no rear neighbours. A truly move-in-ready home with stylish finishes throughout. (id:60365)
159 Gear Avenue
Erin, Ontario
Welcome to this brand-new, move-in-ready freehold townhome in the charming town of Erin. Featuring3 spacious bedrooms, this home offers an open-concept main floor with high ceilings, a stylish kitchen with quartz countertops, and a bright, inviting layout. The walkout basement provides additional living potential and flexibility. Upstairs, the primary bedroom boasts a private Ensuite and walk-in closet, while the additional bedrooms offer plenty of space for family or guests. A second-floor laundry, garage, and driveway parking add everyday convenience. Situated in a friendly neighborhood close to schools, parks, and local amenities, this home perfectly combines small-town charm with easy access to the city. (id:60365)
518 - 1936 Rymal Road E
Hamilton, Ontario
Welcome to this premium top-floor 2 Bedroom with 1 Bath unit (Peak Condos) located in the Hannon locality of Upper Stoney Creek area (Hamilton Mountain). Unit features Luxury Vinyl flooring, SS Kitchen appliances, European style cabinets, solid surface Quartz Counters and other upgrades. Enjoy access to amenities such as secured access into building, In-suite laundry, beautiful lobby entrance, elevator, 1 assigned locker & underground parking (with bike Rack), onsite visitor parking, bike storage, fully equipped gym, party room & rooftop terrace. Located just minutes from schools, grocery shopping, access to bus route, restaurants and many more.Heat is included in rental price. (id:60365)
128 Crosthwaite Avenue N
Hamilton, Ontario
128 Crosthwaite Ave N, a beautifully updated 4-bedroom, 2.5-bath detached home in Hamilton's sought-after Homeside neighbourhood. Blending 1920s character with thoughtful modern updates, this home offers a bright, open main floor, an updated kitchen and bathrooms, and a partially finished lower level ideal for family living or guest space. The private driveway, fenced yard, and mature surroundings create an inviting sense of privacy and comfort. Located steps from Ottawa Street's vibrant shops, restaurants, and markets, and minutes to Gage Park, schools, and major transit routes. Families will appreciate access to Catholic, Public, and French Immersion school options within the immediate area - all part of a well-connected, community-focused neighbourhood. (id:60365)
57143.0030 Vacant Land
Laurentian Valley, Ontario
Prime Opportunity Near Ottawa. Discover a rare opportunity to own a beautiful parcel of vacant land in the sought-after Laurentian Valley. Set amidst a peaceful, natural landscape, this expansive lot offers the perfect setting for your future investment project. Enjoy the privacy and tranquility of rural living with convenient access to major amenities, schools, shopping, and year-round recreation. Surrounded by scenic forest and rolling countryside, this property is ideal for nature lovers, outdoor enthusiasts, and anyone seeking space to grow. Don't miss out on this unique opportunity to invest in one of Eastern Ontario's most desirable and fast-growing regions. (id:60365)
57143.0052 Vacant Land
Whitewater Region, Ontario
Prime Opportunity Near Ottawa. Discover a rare opportunity to own a beautiful parcel of vacant land in the sought-after Whitewater Region. Set amidst a peaceful, natural landscape, this expansive lot offers the perfect setting for your future investment project. Enjoy the privacy and tranquility of rural living with convenient access to major amenities, schools, shopping, and year-round recreation. Surrounded by scenic forest and rolling countryside, this property is ideal for nature lovers, outdoor enthusiasts, and anyone seeking space to grow. Don't miss out on this unique opportunity to invest in one of Eastern Ontario's most desirable and fast-growing regions. (id:60365)
57143.0113 Vacant Land
Laurentian Valley, Ontario
Prime Opportunity Near Ottawa. Discover a rare opportunity to own a beautiful parcel of vacant land in the sought-after Laurentian Valley. Set amidst a peaceful, natural landscape, this expansive lot offers the perfect setting for your future investment project. Enjoy the privacy and tranquility of rural living with convenient access to major amenities, schools, shopping, and year-round recreation. Surrounded by scenic forest and rolling countryside, this property is ideal for nature lovers, outdoor enthusiasts, and anyone seeking space to grow. Don't miss out on this unique opportunity to invest in one of Eastern Ontario's most desirable and fast-growing regions. (id:60365)

