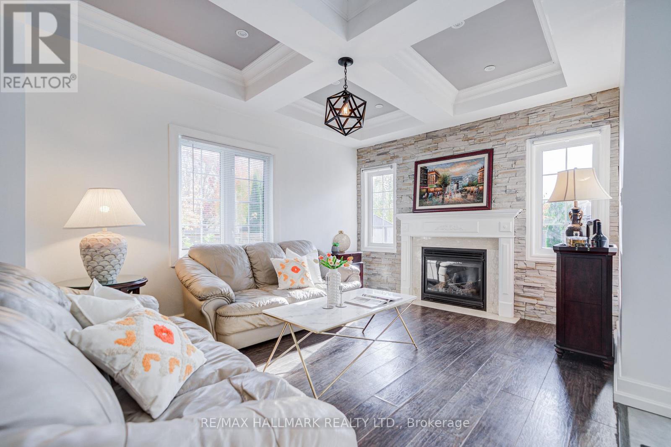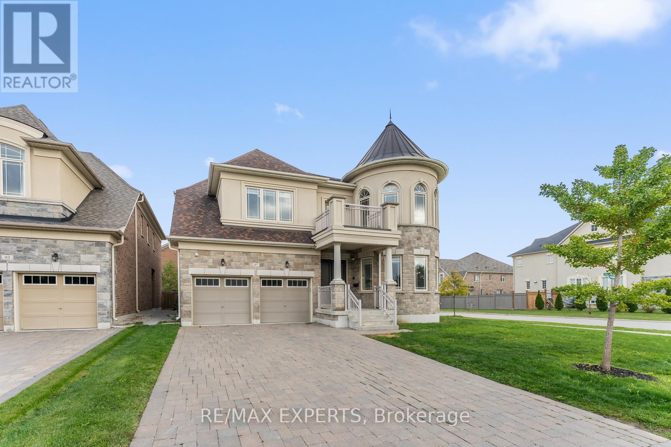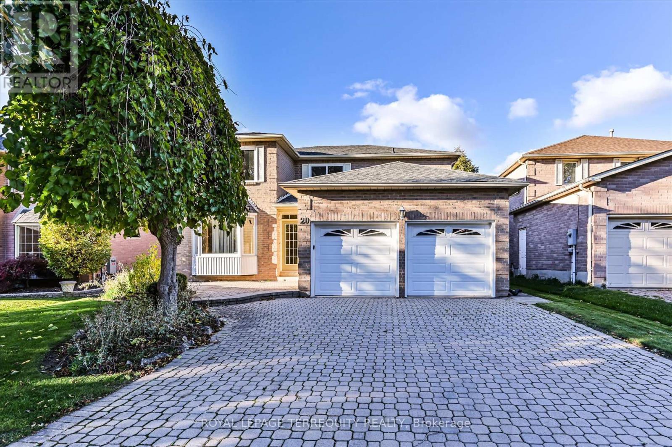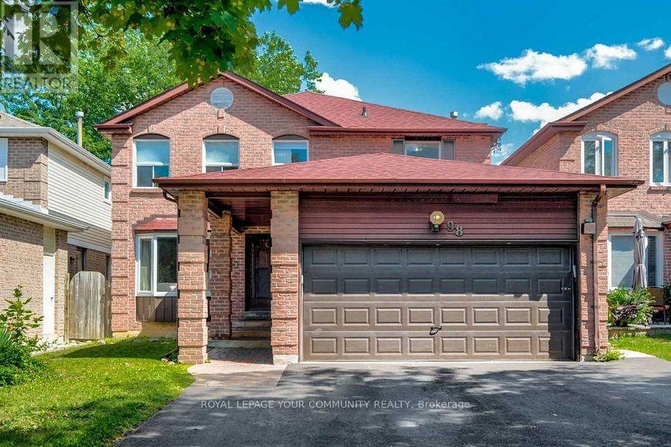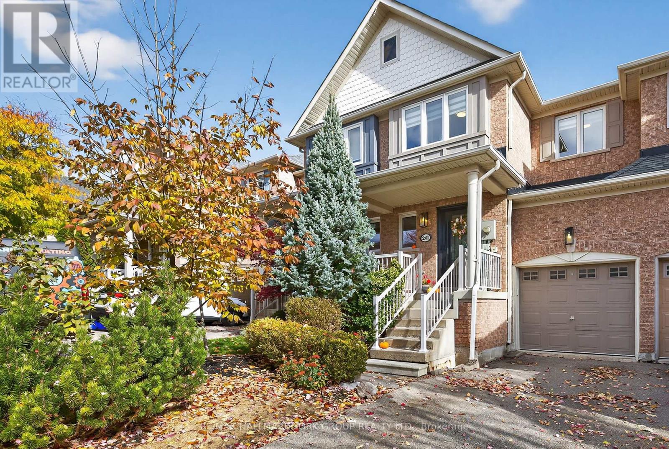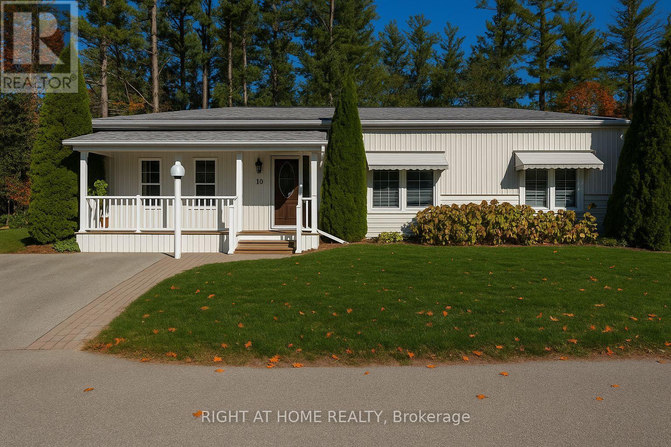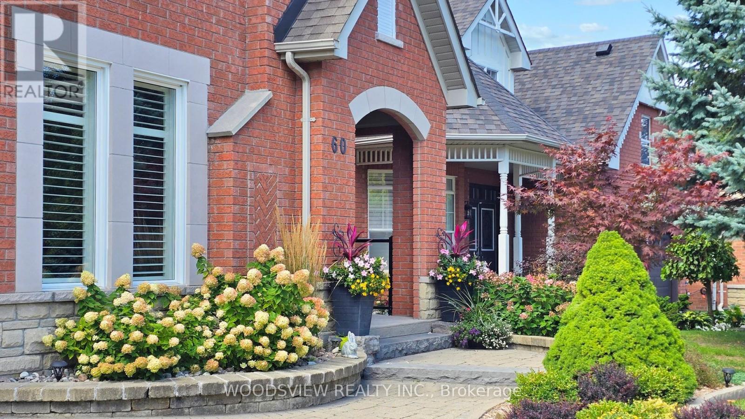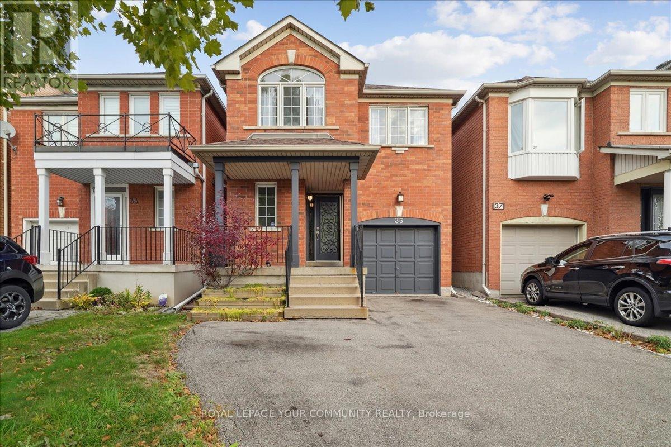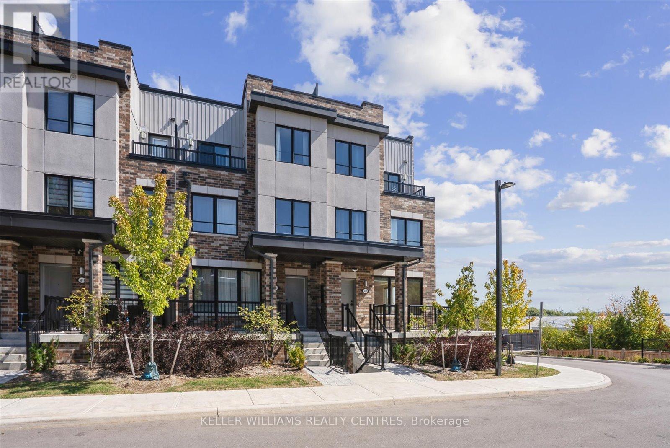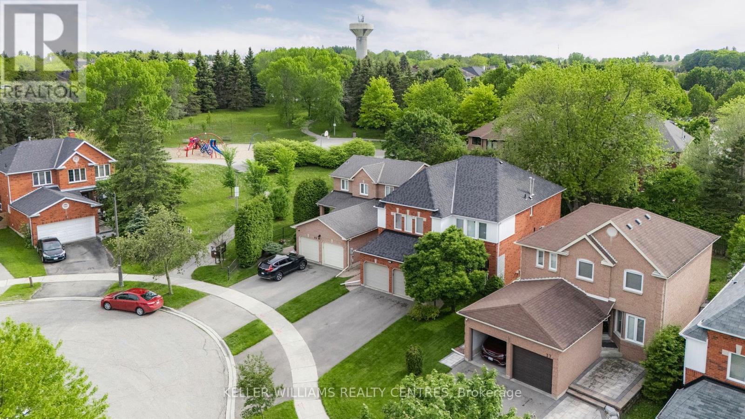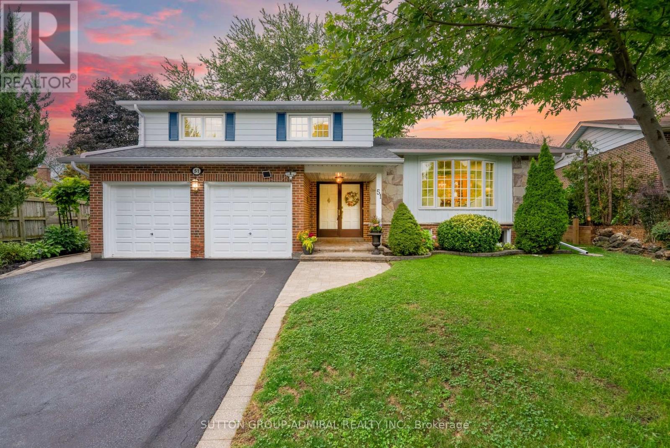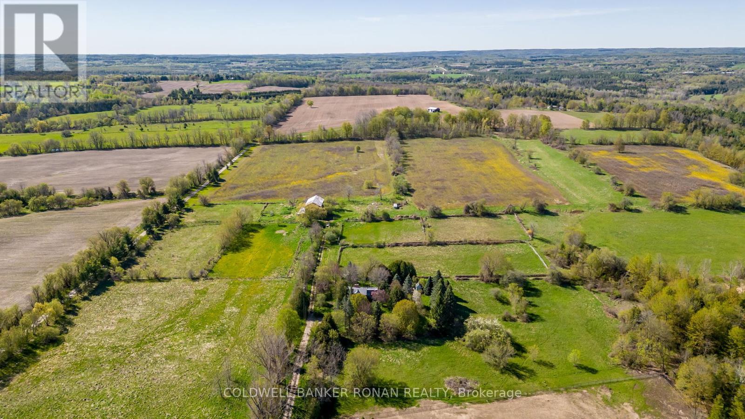8 Glendower Crescent
Georgina, Ontario
A rare combination of space, comfort, and lifestyle!! Beautifully maintained 4 + 1 bedroom detached home on a premium corner lot in sought-after Keswick quiet community. Bright, spacious, and functional open-concept layout with large principal rooms, perfect for family living. The second floor offers four good-size bedrooms, including a generous primary with ensuite and walk-in closet.The finished basement features a wet bar, one bedroom, a recreation area, and a storage room easily convertible into another bedroom - offering excellent in-law suite or rental potential. Ideal for a large family or live-and-rent setup to help reduce housing costs. Enjoy outstanding privacy, curb appeal, and a large landscaped yard ideal for outdoor gatherings.The backyard includes two versatile garden sheds - one newly renovated and the other a quality unit purchased about 3 years ago (? $2,000 value). Both can be converted into workshops or even a sauna. The yard also features fruit trees (4 cherry, 1 apple, 1 plum), all to remain for the new owner's enjoyment.Equipped with a professional whole-house water purification system for clean, high-quality water throughout. Steps to Lake Simcoe for boating and water fun in summer and ice-fishing in winter. Only 45 minutes to Toronto and 20 minutes to Southlake Hospital. Close to several golf courses, the new Keswick Multi-Use Recreation Centre (MURC), schools, parks, restaurants, marina, and Keswick Business Park. Easy access to Hwy 404. (id:60365)
97 Ross Vennare Crescent
Vaughan, Ontario
Welcome to 97 Ross Vennare Cres, a stunning 4+3 bedroom luxury home featuring a Sauna, Steam room, Gym, and 8 Bathrooms - offering approximately 6,500 sq. ft. of finished living space in the heart of Kleinburg. Situated on a premium corner lot, this home exudes sophistication, elegance, and craftsmanship at every turn. Step inside to discover a grand layout with custom millwork, designer details, and upgraded trim throughout, showcasing the perfect balance of modern luxury and timeless design. The chef-inspired kitchen features high-end appliances, custom cabinetry, and a spacious island ideal for entertaining. The family room is highlighted by soaring ceilings, built-in features, and expansive windows that flood the home with natural light. Upstairs, the primary suite is a private retreat complete with a spa-like ensuite and walk-in closet. The fully finished basement offers incredible versatility with a 3-bedroom, 2-bathroom apartment featuring a separate entrance, perfect for extended family or rental income. The lower level also includes a luxurious sauna and steam room and gym, providing a true spa experience at home. Every detail has been meticulously curated with no expense spared. From its designer finishes to its functional layout and luxurious amenities, 97 Ross Vennare Cres is a statement of refined living in one of Vaughans most sought-after communities. (id:60365)
20 Leighland Drive
Markham, Ontario
Priced to sell. Property and all included fixtures & appliances offered as is. This is a once in-a-lifetime opportunity to own a true Markham classic. Rarely Offered Gem in One of Markham's Most Desirable Neighbourhoods! Seize this highly sought-after detached home on a premium 50 ft x 110+ ft lot - a true standout in a mature, family-oriented community. Bright, well-maintained, and carpet-free on the main and second floors, this home offers a functional and spacious layout ideal for modern family living. The elegant parquet and hardwood floors create timeless appeal, while the kitchen with a breakfast area walk-out serves as the heart of the home. Enjoy a warm and inviting family room with a brick fireplace, complemented by formal living and dining areas and a private French-door office. Huge bay windows fill the interiors with natural light, creating an open and cheerful atmosphere. Upstairs, generous bedrooms including a large primary suite with a walk-in closet, offering comfort and privacy for every family member. Large semi-finished basement with cold room. Outside, the private backyard with a patio and no trees ensures easy maintenance and a perfect space for outdoor gatherings or future landscaping. Double garage with an oversized driveway fits six cars in total. Ideally located within walking distance to top-ranked Coledale Public School, St. Justin Martyr Catholic Elementary School and Unionville High School, and surrounded by parks, trails, and transit, this home sits in a peaceful, well-connected neighbourhood. Very close to Highways 404 and 407, many amenities including retail, restaurants, and supermarkets. (id:60365)
98 York Hill Boulevard
Vaughan, Ontario
Rarely Available and Always In Demand Location / House Model. Welcome To 98 York Hill Blvd. Great Opportunity To Live In This Highly Sought After Location, Steps To Schools, Synagogues, Shopping, Transit, And More! Some Features Include. Breathtaking Open Concept Custom Kosher Kitchen With Centre Island, Granite Counters, High End Stainless Steel Appliances, and View Of The Spacious Backyard. Combined Dining / Living Rooms With Bright Pot Lights and Smooth Ceilings - Great For Hosting And Entertaining. Private Office On Main Floor. Bright and Large Family Room. 4 Spacious Bedrooms. Huge Primary Bedroom With Spa Like Ensuite Bathroom And Impressive Custom Walk In Closet! Second Floor Laundry For Your Convenience. Separate Entrance To Huge Basement With 2 Large Bedrooms, A Full Bathroom, High End Kitchen, and Private Laundry. Make 98 York Hill Blvd Your Home Today. (id:60365)
241 Coleridge Drive
Newmarket, Ontario
Beautifully Updated Freehold Townhome In Desirable Summerhill South! This Bright Home Features A Renovated Open Concept Main Floor With Seamless Engineered Hardwood Floors, Pot Lights, Crown Molding, Custom Wall Paneling & Zebra Blinds. A Stylish Kitchen With Centre Island Showcasing Quartz Countertops & Backsplash, Stainless Steel Appliances & Breakfast Area With Walk-Out To Deck & Fenced Backyard. Spacious Primary Suite With His-and-Her Closets & 3-Piece Ensuite Bath. Nicely Finished Basement Offers Extra Living Space, A 4-Piece Bathroom & Tons Of Storage. Recent Upgrades Include Front & Back Doors, Window Glass & Water Softener. Located In A Family-Friendly Community Within Walking Distance To Schools, Parks, Public Transit Plus Yonge Street Amenities - Move In & Enjoy! (id:60365)
18 Riverview Circle
Innisfil, Ontario
Welcome to 18 Riverview! Stunning, move-in ready home on one of the most desirable lots in the park, backing onto mature trees for exceptional privacy and natural beauty. Inside, you'll find a spacious open-concept layout with premium waterproof laminate flooring throughout, complemented by all-new stainless steel appliances (with full warranties). The home features two beautifully updated bathrooms, modern baseboards, and two cozy gas fireplaces that create warmth and ambience year-round. Enjoy the inviting front porch with low-maintenance composite decking, ideal for morning coffee or evening relaxation. The roof has been updated with newer shingles, offering peace of mind and curb appeal. A spacious home office provides serene views of the private backyard - perfect for working from home or unwinding with a book. The large family room offers a walkout to a gorgeous deck overlooking the treed lot, perfect for entertaining guests or soaking in nature. This home has been extremely well maintained and truly shows like a model. Don't miss this rare opportunity to own a beautifully updated home in a prime location! Rent $855.00 + Taxes 220.14 = $1075.14 (id:60365)
60 Joseph Street
Uxbridge, Ontario
Welcome to 60 Joseph St, where space, light, and modern living converge in the estates at Wooden Sticks. This stunning 3+1 bedroom, 3.5 bath detached walk-out bungalow is designed for both grand entertaining and comfortable daily life. Step inside and be greeted by a breathtaking open-concept living and dining room, where a soaring cathedral ceiling and large, sun-drenched windows create an immediate sense of awe. The functional kitchen, complete with a central island and breakfast bar, invites you to create culinary masterpieces while staying connected to your guests. A fully finished walk-out basement that boasts a complete kitchen with a large island, offering incredible flexibility. Use it as a lucrative in-law suite, a teenager's paradise, or the ultimate party space that walks out to your private backyard. Beyond your doorstep, the best of Uxbridge awaits. Enjoy unparalleled convenience with the hospital, shopping, and culinary delights just minutes away. Spend your weekends exploring lush trails, playing a round of golf, or relaxing in community parks. This property offers the perfect blend of serene living and urban accessibility. Your new lifestyle begins at 60 Joseph St. (id:60365)
35 Timberview Drive
Vaughan, Ontario
Welcome to this stunning, fully brick detached home in the heart of Thornhill Woods! This beautiful 1600 sqft home has a very inviting open concept layout with 3 generous sized bedrooms and a ton of natural sunlight. Rare find with an oversized driveway - 3 parking spots and no sidewalk! Enjoy 9' ceilings on the main floor, a spacious kitchen that fronts into the dining room and a cozy gas fireplace in the living room. This home is perfect for a growing family, located on a highly sought after-street. Your minutes away from top-rated Schools, parks, community centre, highway 7 and 407. ** This is a linked property.** (id:60365)
15 - 50 Baynes Way
Bradford West Gwillimbury, Ontario
Immerse yourself in nearly 1,975 sq ft of sophisticated interior space, thoughtfully designed for modern lifestyles. The open-concept chefs kitchen is beautifully appointed with designer finishes, a large centre island with breakfast bar, and a walk-in pantry perfect for entertaining or everyday elegance.The primary suite occupies its own private level, offering a serene retreat with a personal balcony, an expansive walk-in closet, and a spa-inspired five-piece ensuite.This residence has been upgraded throughout with sleek, modern fixtures and finishes. Convenience is key with two-car underground parking and a large storage locker located directly beside the unit. Enjoy exceptional outdoor living on your private 494 sq ft rooftop terrace equipped with water and gas bbq hookup, ideal for sunset dinners or weekend gatherings. Designed for maintenance-free living, this townhome is moments from the GO Station, boutique shopping, top schools, recreation centres, and quick highway access delivering the perfect balance of urban sophistication and everyday comfort.. Don't miss your chance to call this exceptional property home. (id:60365)
41 Bonny Meadows Drive
Aurora, Ontario
Welcome to Aurora Highlands, one of the most desirable and family-friendly neighborhoods within the GTA. As you enter this bright and spacious home, presenting over 2700 sqft of above grade living space, you are greeted by a large foyer leading into the living and/or dining area. Adjacent to the entry is a designated office space, powder room and main floor laundry. Down the hall, you will discover a family-size open-concept kitchen, complete with an eat-in breakfast area and traditional family room. The second story of the home features, four large bedrooms, two full washrooms, including a five-piece ensuite in the primary bedroom. On the lower level, you will find a large recreational space, fifth bedroom with semi-ensuite washroom, a workout area, and a second kitchen/living space, perfect for those seeking an in-law suite or simply entertaining family and friends. Outside is a fully fenced backyard, lined with mature trees, offering optimum privacy to relax and enjoy . Conveniently located close to schools, parks, walking trails, golf courses, restaurants, shopping & amenities. This well-maintained home, is truly a must-see! Shingle replaced in 2023, Driveway repaved in 2023, Attic re-insulated 2025, Furnace & Hot Water Heater - Owned (id:60365)
51 Blue Spruce Lane
Markham, Ontario
*Spectacular Residence!*This Rare,Oversized Side-Split One Of The Largest Of Its Kind Sits Proudly On A Spectacular Premium Pie Shaped Lot That Opens To An Incredible 80 Ft Across The Back!*Bathed In Glorious West Facing Sunshine & Breathtaking Sunset View*The Private Backyard Is An Entertainer's Dream With A Two-Tier Deck Perfect For Summer Barbecues,Outdoor Dining & Relaxing Evenings*Step Inside To Be Impressed By This Magnificent, Functional,Open Concept Yet Private Spacious Floor Plan*Welcomed By A Grand,Inviting Foyer That Leads To A Huge Family Room With A Cozy Fireplace & A Seamless Walkout To The Deck With A Perfectly Manicured Garden*The Bright Eat-In Kitchen Features A Cheerful Breakfast Area Overlooking The Family Room & Offers Its Own Walkout For Easy Indoor-Outdoor Living*Chef's Modern White Kitchen With Moulding/Stone Counters/Pot Lights Overlooking Stunning Backyard With Large Window & Sunset View*Plenty Of Counterspace In The Kitchen For Preparing Meals* A Formal Dining Room With Elegant B/In's Flows Effortlessly Into A Sun Filled Living Room ,Creating The Perfect Setting For Both Everyday Living & Memorable Gatherings*Generously Sized Principal Rooms & Bedrooms Designed For Comfort & Style Provide Plenty Of Space For The Whole Family*The Lower Level's Above Grade Windows Flood The Space With Natural Light, Giving It A Bright ,Airy Feel Rarely Found In A Side-Split*Lovingly Cared For & Meticulously Updated With New Electrical Panel, New Gutters ,New Eavestroughs ,New AC ,New Furnace, *This Home Shines With Pride Of Ownership!*Tucked Away On A Quiet ,Child Friendly Cres ,It Offers The Perfect Blend Of Privacy, Elegance, Charm & Convenience!*The Royal Orchard Community Is Renowned For Its Mature Tree-Lined Streets, Proximity To Top-Rated Schools,Golf Courses,Parks,Easy Access To Highways,Transit, Future Subway With Approved Stop At Yonge/Royal Orchard,Currently 1 Bus To Finch Station & York University Making It An Exceptional Place To Call Home!* (id:60365)
8689 County Rd 1
Adjala-Tosorontio, Ontario
Outstanding 63 Acres with views over the Hockley Valley and Escarpment. Approx. 50 acres of workable land. Property is being sold in "As Is" condition. Bank barn, some new fencing. Close to all the Hockley Valley resorts, restaurants, wineries, craft breweries, Bruce Trail, yet only 45 minutes to Pearson International Airport. Please enter any buildings on property at own risk (id:60365)

