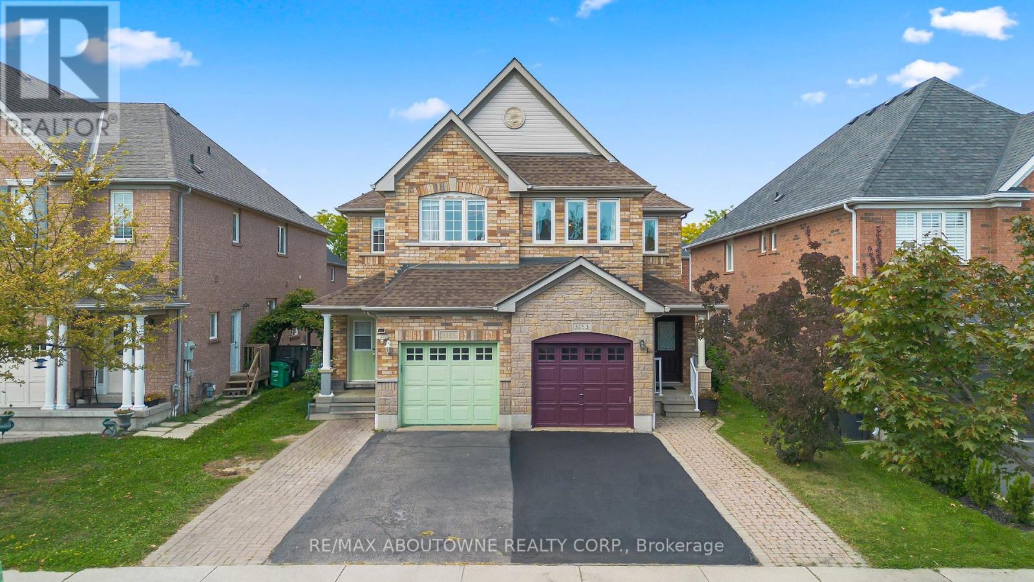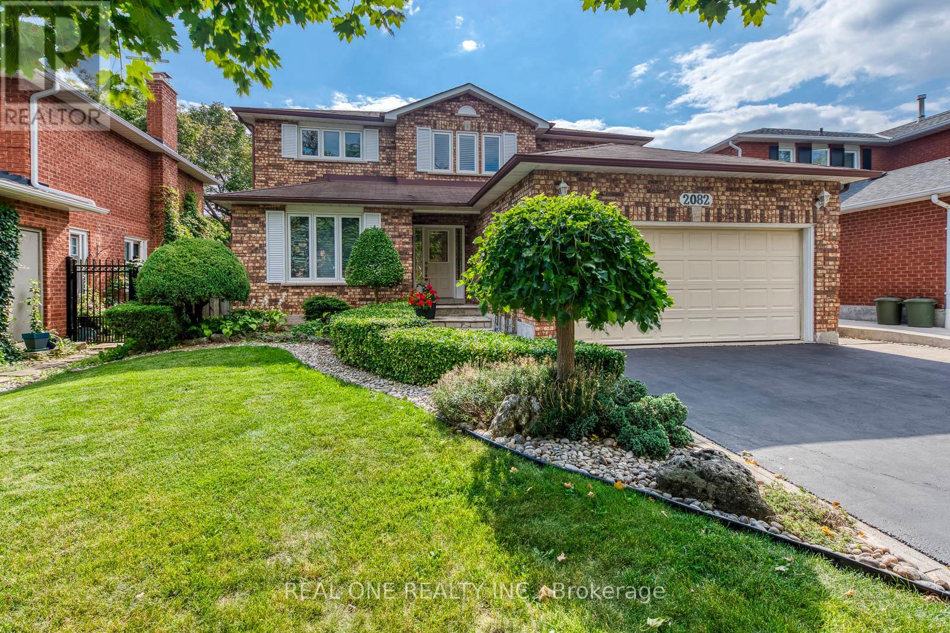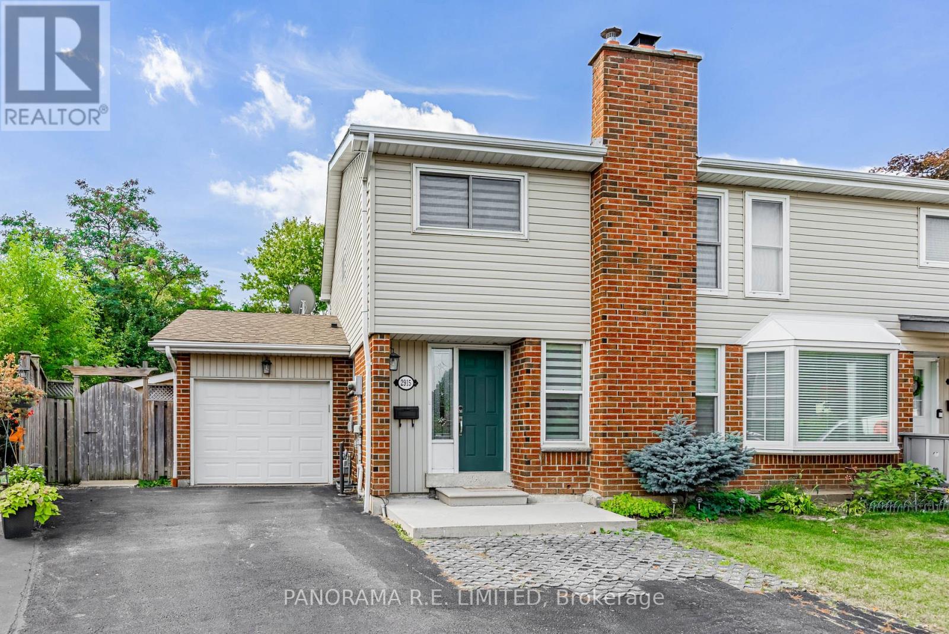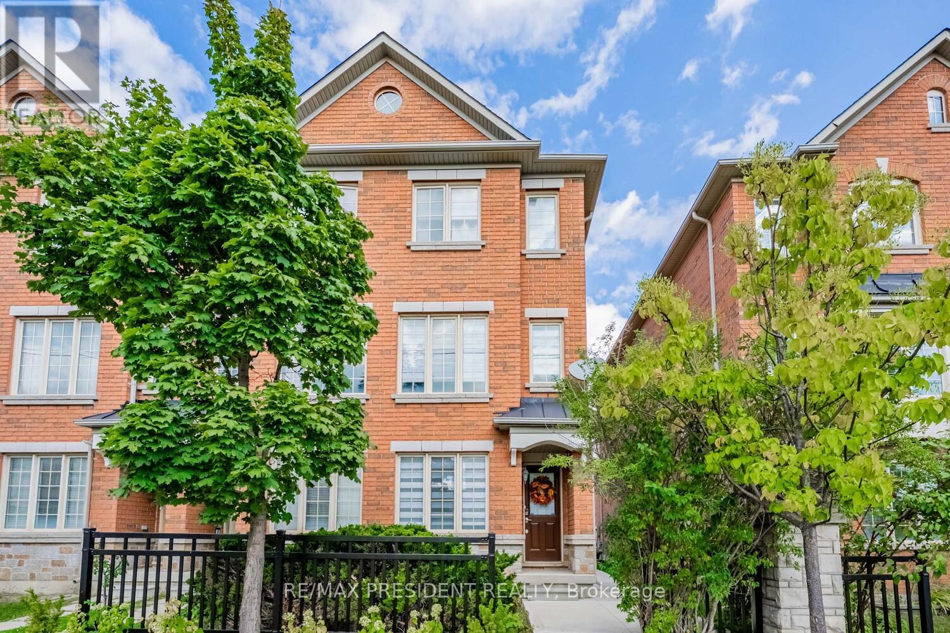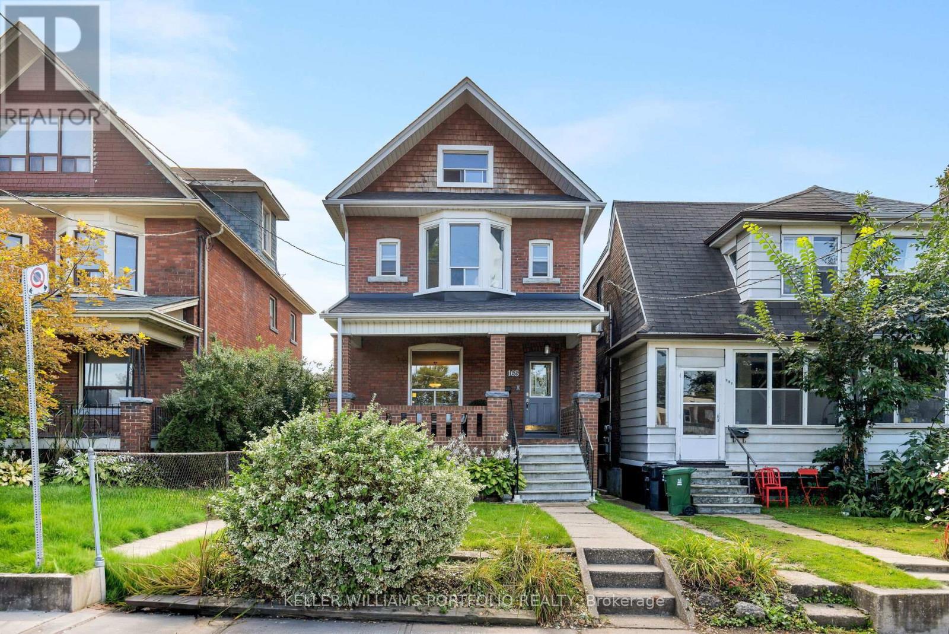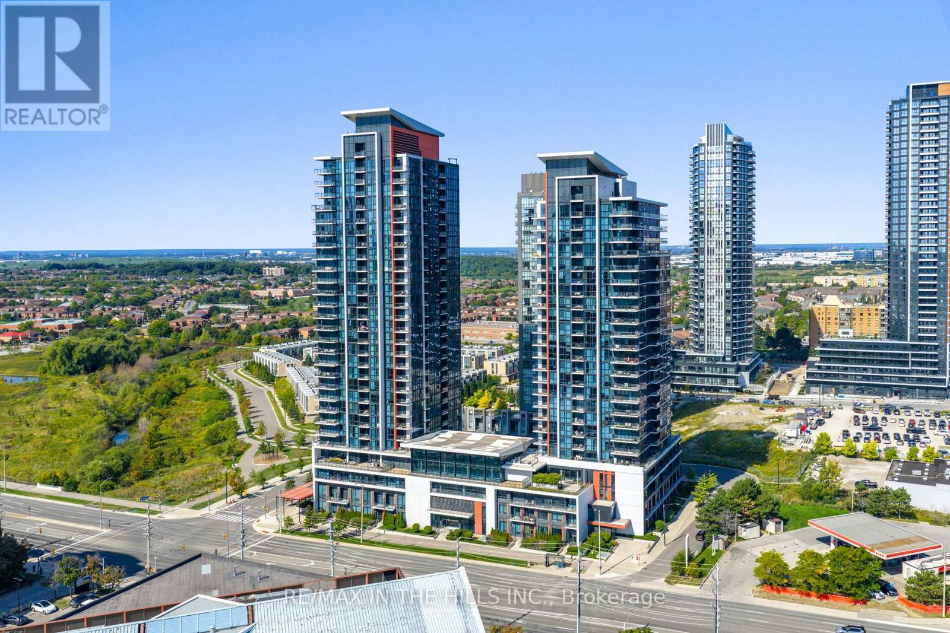22 Westholme Avenue
Toronto, Ontario
Welcome to 22 Westholme. Nestled on one of the most community-focused streets in the Junction/High Park area. This is an updated 3-bedroom, 2-bathroom home with 2 car parking, detached garage with the ability to build a laneway house (Laneway housing report available). Your new home offers more than just a place to live it offers a true sense of belonging. Westholme is known for its vibrant neighbourhood spirit, from the beloved annual Westholme Street Party to casual laneway playdates and events at the nearby Maher Circle Parkette. If education is a priority, you'll be pleased to know that this home is in the King George Junior Public School catchment - one of Ontario's top-rated schools, earning a perfect 10 on the Fraser Institute Report. Recent updates include a new roof (2020), furnace (2019), a child friendly electric fireplace, a professionally landscaped backyard, and a charming Muskoka-style front porch perfect for enjoying a quiet evening on this low-traffic street that doesn't connect to Dundas Street West. Situated on a 25 x 115 lot, the property also offers a spacious backyard, detached garage, and carport - so you'll never have to clear snow off your car in the winter. When its time to head out, you're just a 5-minute walk from the trendy shops and restaurants of The Junction and only 10 minutes from the shops of Bloor West Village and Runnymede Station on the Bloor- Danforth line. At 22 Westholme, you're not just buying a house you're joining a warm, welcoming community. Above average home inspection report available. (id:60365)
816 Windermere Avenue
Toronto, Ontario
A House That Feels Like Home & Then Some! This renovated classic semi-detached home is designed to make family life effortless. The main floor flows easily from a bright living rm w/ gas fireplace & large picture window to an open dining area that suits everyday meals or entertaining. The oversized kitchen ends the "not enough space problem" With granite counters, endless cupboards, walk-in pantry & peninsula seating. The clever main floor addition adds a sunny home office & a practical mudrm w/ full wall of custom storage & oversized window overlooking the yard. A bonus space that makes family life easier. Upstairs offers 3 well-sized bdrms, each w/ proper closets & large windows. The renovated 4-pc bath is timeless & functional. The primary stands out w/ east-facing morning light, a board & batten feature wall & a full wall of closets - rare in a semi of this era. The renovated basement provides flexible living space: a large rec rm w/ electric fireplace, renovated full bath, laundry area, cold rm & extensive built-in storage. Its ideal for play, movie nights, workouts, guests or teenagers needing their own zone. Head out back to the deep west-facing yard, landscaped & ready for family use. Perfect for outdoor entertaining on summer evenings, garden, or let kids run free! ** The Double garage off the wide lane fits 2 cars plus overhead storage, w/ an extra large parking space in front of the garage - 3 PARKING SPACES. ** Located on a tree-lined pocket of Upper Bloor West Village, very walkable, family-focused community loaded with young families! Easy access to Jane & Runnymede Subway, Great shopping strips in BWV & Junction. Excellent Local School - King George JR. PS. with 9/10 Fraser Inst. rating. (id:60365)
82 Salem Avenue
Toronto, Ontario
Rare double-car garage & character-filled comfort. Walk into the mudroom, and it's an instant feeling of ...this place has got my back. You hang up your coat, kick off your shoes, stow away your gear, and shake off the day. You're home. The living room connects to the dining room, where the bay window displays some of the homes original details. It's a space you're inclined to linger. Further into the kitchen, you park at the island to enjoy a snack. That special spot for the coffee bar? The feeling of no regrets every morning. The kitchen opens up into the family room, a lively hub if you have a crew to fill it, but just as content to host your favourite playlist or Netflix while you stir the sauce. It's shady out back, but the skylight brings light into the family room. Floor-to-ceiling windows offer a serene view of the tree-lined backyard, where conversations will likely continue. The backyard is fenced in with a locked gate, providing privacy, comfort, and welcoming vibes. The laneway double-car garage complements the backdrop and offers a rare and valuable advantage in Toronto. The upstairs level has three bedrooms with character details that include vaulted ceilings, decorative inlaid border in the hardwood floor, and built-in storage to keep everything in its place. The bathrooms soaker tub invites you to relax at the end of the day. This is where the house shows its heart: the gas line generator hums to life when the street goes dark. The sump pump keeps the basement dry when the rain won't let up. Laundry on the main level makes it easy to toss in a load while you cook, help with homework or watch TV. Outside the home, walk to Dovercourt Park for more green space. Gearys popular food and art scene is close enough that you don't need a car, and Bloor's shops, restaurants, and subway line keep errands and commutes easy. Come for a visit. You may just want to stay forever. (id:60365)
3153 Baron Drive
Mississauga, Ontario
Absolutely stunning semi-detached home in the highly sought-after Churchill Meadows community. Offering 3 spacious bedrooms, 2.5 baths, and one of the largest layouts on the street, this property is surrounded by detached homes, adding long-term value and appeal. Step inside through a custom double-door entry to a bright, welcoming hallway with garage access. The open-concept living and dining area features large windows that flood the space with natural light and wood flooring throughout the main and upper levels. The chef-inspired kitchen is equipped with stainless steel appliances, new quartz countertops, a large window over the double sink, and an inviting breakfast area with a walkout to a private deck. Perfect for morning coffee or family gatherings, the fenced yard offers a serene retreat with a sun-shelter and plenty of space to enjoy. Upstairs, the sun-filled family room provides a versatile space that can also be used as a fourth bedroom. The primary suite features double-door closets and a 4-piece ensuite, while the additional bedrooms are generously sized with ample storage. The basement offers endless potential for a recreation room, home office, or gym. Interlocking brick on the front pathway adds curb appeal. A newly installed heat pump ensures year-round comfort and energy efficiency. Conveniently located just steps to FreshCo, Tim Hortons, top schools, parks, trails, public transit, Highways 401, 407, and QEW, this home truly combines comfort, style, and convenience in one of Mississauga's most desirable neighborhoods. (id:60365)
2082 Laurelwood Drive
Oakville, Ontario
5 Elite Picks! Here Are 5 Reasons To Make This Home Your Own: 1. PRIDE of OWNERSHIP - Meticulous, Well-Loved & Well-Maintained Family Home Boasting 4 Bedrooms, 3 Baths & Almost 2,900 Sq.Ft. A/G Living Space Plus Partially Finished Basement, Nicely Nestled in Mature Wedgewood Creek Neighbourhood. 2. Family-Sized Kitchen Boasting Ample Cabinet & Counter Space, Granite Countertops, Ceramic Backsplash & Bright Breakfast Area with Large Windows Overlooking the Backyard! 3. Great Space in the Spacious Principal Rooms with Hardwood Flooring & Crown Moulding, Including Bright & Beautiful Family Room with Gas Fireplace & W/O to Deck, Plus Formal Dining Room & Living Room Area, and Private Office/Den. 4. Welcoming Entry with Hardwood Staircase Leads up to 2nd Level with Cozy Sitting Area/Reading Nook & 4 Generous Bedrooms, Including Large Primary Bedroom with W/I Closet & 4pc Ensuite Boasting Soaker Tub & Separate Shower. 5. Private, Fully-Fenced Backyard Featuring Large Deck, Fruit Trees, and Vegetable & Perennial Gardens. All This & More!! 2pc Powder Room, Large Mud/Laundry Room (with Side Door W/O) & Garage Access Complete the Main Level. Great Additional Space in the Partially Finished Basement Awaiting Your Design Ideas & Finishing Touches! Stunning Front Garden with Well-Manicured Trees, Shrubs & Perennials, Plus Flagstone Walkway & Front Porch. Fantastic Wedgewood Creek Location Just Minutes from Many Parks & Trails, Sheridan College Campus, Oakville Place, Hwy Access & Oakville's Thriving Uptown Core with Shopping, Restaurants & Many More Amenities! Windows Approx. '15, California Shutters (Upper Level Sitting Area, Kitchen, F/R & Den/Office) '15, Shingles Approx. '13, Patio Door '13, Furnace & A/C '12 (id:60365)
2915 Bramshaw Gardens
Mississauga, Ontario
This could be the one! Fantastic and updated 3-Bedroom 3-Bathroom home on a huge pie-shaped lot in highly desired Meadowvale. Located on a safe and child-friendly cul-de-sac this home is perfect for first-time homebuyers, downsizers, and investors! From the welcoming foyer you will find a beautiful Living Room with fireplace and side windows. Down the hall is a Dining Room with gorgeous wainscotting, bright wallpaper, and large window letting in lots of natural light. Next to this room is your modern and updated Kitchen with Quartz Countertops, white Cabinets, Stainless Steel Appliances, and a convenient walkout to the backyard. A 2-Piece Bathroom also compliments the main floor. Upstairs you will find a nice open landing that leads to a full 4-Piece Bath as well three spacious bedrooms including the Primary Bedroom with lots of closet space and a new and very Rare 3-Piece Ensuite. The finished basement is great as a recreation room with laminate flooring and potlights. This is joined by the Laundry Room with lots of storage space which every family needs. With a wide pie-shaped layout your dream backyard is perfect for entertaining or unwinding and includes a Garden Shed as well as a Garage and parking for four cars. Close to great schools, shopping, public transit, and the renowned Lake Aquitane Park. Make an appointment to see this beautiful home today! (id:60365)
10 Shiraz Drive
Brampton, Ontario
Location Location Location Offering Corner unit Att-Rw-Townhouse like semi-detached With 3 bedroom and 3 Washroom.. Well kept with lots of upgrade .Granite kitchen counter all laminate floor with hardwood stairs . Lots of pot lights . Very close to all Amenities. close to Hyw 410.Entrence from Garage . Open Concept Living And Dining With Large Kitchen Complete With Pantry, Breakfast area And Eat-In Area w/o to Wood Balcony great view. (id:60365)
165 Galley Avenue
Toronto, Ontario
Opportunity knocks in the heart of coveted Roncesvalles. This large, family-sized detached home delivers on every front: a light-filled main floor with generous living and dining spaces, and a large kitchen that opens directly to the backyard, perfect for keeping an eye on the kids while prepping dinner. Upstairs, five flexible bedrooms provide plenty of options for family, guests, office, or media use. The private top-floor retreat offers a walkout terrace, ideal for morning coffee or evening wind-downs. The outdoor spaces shine: a welcoming front porch, a spacious backyard designed for entertaining, and a laneway garage with parking for two vehicles plus 240V power for an EV charger, with potential for a laneway suite. Move-in ready and waiting for you, 165 Galley is perfectly positioned, just a short stroll to Roncys cafés, bakeries, shops, top schools, High Park, the lake, and transit. A true west-end Gem in one of Torontos most walkable neighbourhoods. Don't miss this one! (id:60365)
2007 - 55 Eglinton Avenue W
Mississauga, Ontario
Situated in the heart of Mississauga's vibrant City Centre, this rarely offered immaculate 2-bedroom, 2-bathroom residence on the 20th floor offers unobstructed panoramic skyline views. Flooded with natural light through floor-to-ceiling windows, this turn-key suite showcases a seamless blend of comfort and sophistication. A thoughtfully designed layout provides both privacy and flow, with a walk-out to a private balcony where stunning vistas and complete seclusion await. The primary suite features a spa-inspired 4-piece ensuite, while the second bedroom is complemented by a full bathroom, ideal for guests or family. Residents enjoy access to world-class amenities, including a 24-hour concierge, fitness centre, indoor pool, sauna, party room, and guest suites. Perfectly situated with the future Hurontario LRT stop at your doorstep and just minutes to Square One, dining, parks, schools, and major highways this rare offering is not to be missed. (id:60365)
A - 160 Sheldon Avenue
Toronto, Ontario
Set on a charming, quiet street you'll want to raise your family on for the next 40 years, this home is surrounded by a true sense of community. With a park at the end of the street where neighbors gather and everyone knows each other, its a setting that's both welcoming and rare to find. Welcome to this lovingly maintained 4-bedroom, 3-bathroom family home, cared for by the same owners for over 40 years! Freshly painted and filled with warmth, this home shines with pride of ownership and thoughtful updates, including a new roof (2024), a renovated kitchen (2018), newer windows (2016), an updated garage door, and more. The spacious finished basement with 9 foot ceilings, separate entrance and kitchenette provides excellent income potential or the perfect space for extended family. The landscaped yard and well-tended vegetable garden complete the picture of a home that has been truly loved. Perfectly located just minutes from three major highways (QEW, 427, Gardiner Expressway), Long Branch GO Station, and direct TTC bus routes to Kipling and Islington stations, commuting is easy. Nearby, you'll also find Sherway Gardens for shopping and dining, with quick access to downtown Toronto via Browns Line for the best of both worlds peaceful suburban living with city life at your doorstep. Don't miss this rare opportunity to own a truly cherished home in a fantastic neighborhood. (id:60365)
54 Woodvalley Drive
Brampton, Ontario
Welcome to 54 Woodvalley dr - this is the one you have been waiting for! This stunning detached home has been immaculately maintained by the owners & boasts 3+2 Bedrooms with 3 full washrooms & will bring your search to a screeching halt. True Pride Of Ownership!! This gem of a listing features 3034 square feet of total living space. Beautiful brick & stone double car garage elevation with spacious extended driveway for ample parking. Immaculate interlocking work on the driveway stretches all the way to the front entrance which is equipped with an upgraded metal spindle railing. Step into the home to be greeted by a breathtaking open concept layout. Sizeable combined living + dining area features brand new vinyl flooring & pot lights. The family sized kitchen is a chef's delight - equipped with stainless steel appliances, upgraded range hood, countertops, pot lights, new backsplash + an eat-in area with walkout to the rear yard. Primary main floor bedroom is the pinnacle of convenience, perfect for the elderly - equipped with a walk in closet & ensuite which is fully wheel chair accessible. Secondary bedroom on the main floor is generously sized & located beside a full washroom, totalling to 2 full washrooms on the main floor. Convenient access to the garage through the home. The colossal upper level bedroom can be used as a living room, great room etc. This home features a multitude of windows - flooding the interior with natural light. Descend to the basement which boasts a rarely offered 1346 Square Feet Total Area & limitless potential. Currently equipped with 2 Sizeable bedrooms, a full washroom, living area, & laundry room. Step into the backyard to be greeted by your own personal oasis - this yard is an entertainers delight, featuring a solid wood 18 x 12 foot deck, charming garden area with stone work, shed for storage, & much more. Location Location Location! Situated in the heart of Fletchers Meadow & close to all amenities. (id:60365)
226 Howell Road
Oakville, Ontario
Beautifully maintained 4+1 bedroom, 4 bathroom Detached Home Backing Onto Ravine with Oversized Lot in Oakvilles Most Sought-After Neighbourhood. Featuring hardwood floors, bright living/dining rooms, and a gourmet kitchen with Wolf range open to the family room with fireplace and backyard views. The spacious primary suite includes a walk-in closet and ensuite, plus three additional large bedrooms upstairs. The finished basement offers a versatile rec room, office, and a 5th bedroom with ensuite ideal for guests or in-laws, with a separate garage entrance for added flexibility. The beautifully landscaped backyard is a private sanctuary with ample room to add a pool. Close to top-ranked schools, River Oaks Community Centre, trails, parks, and shopping. (id:60365)




