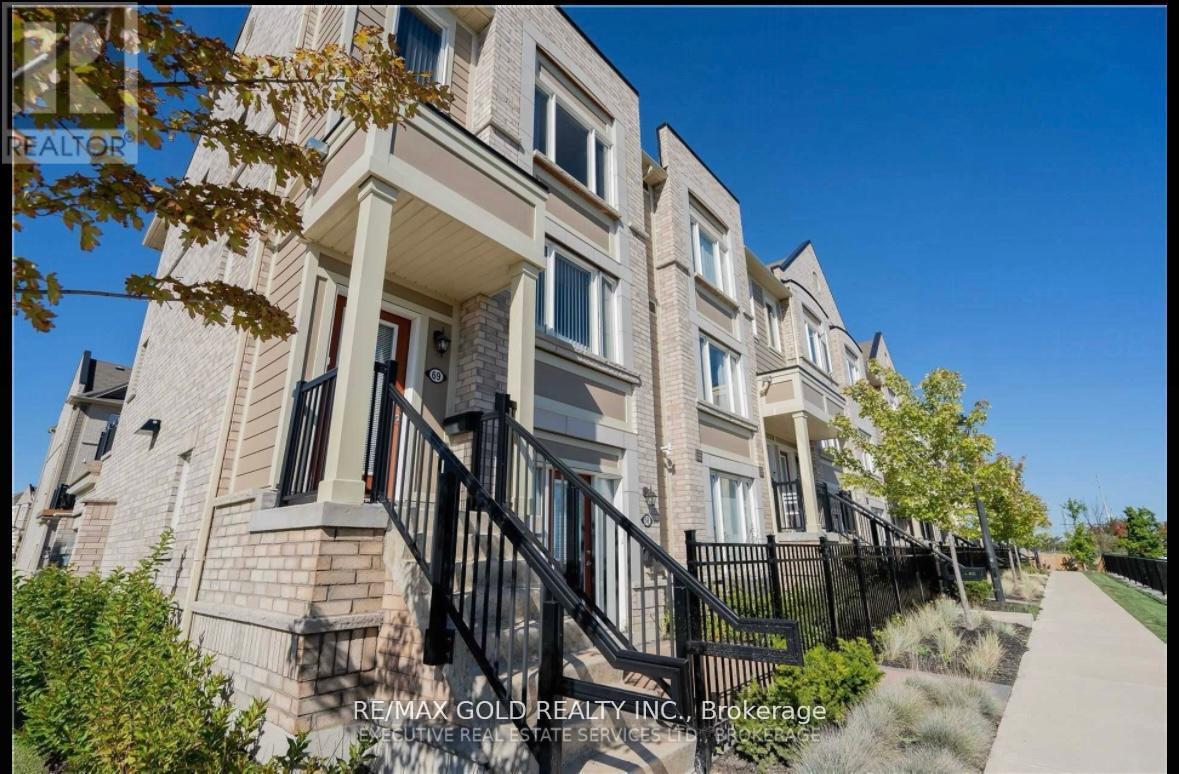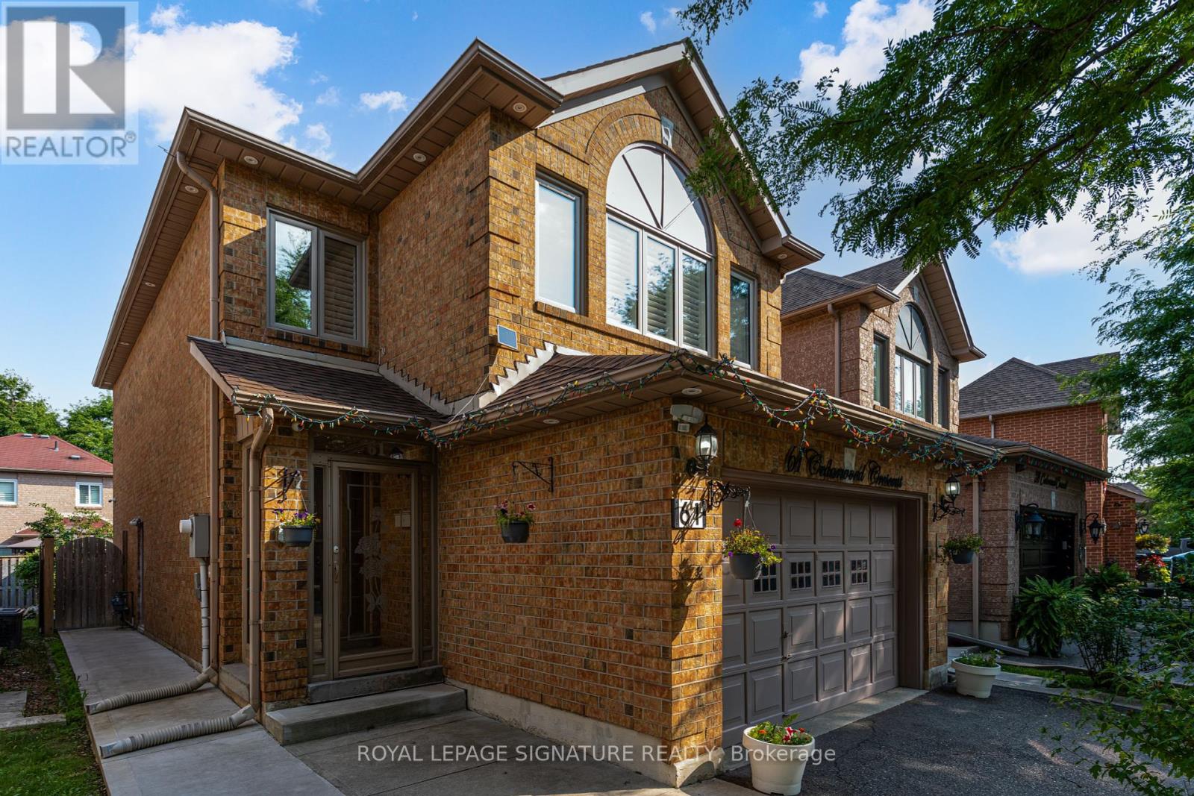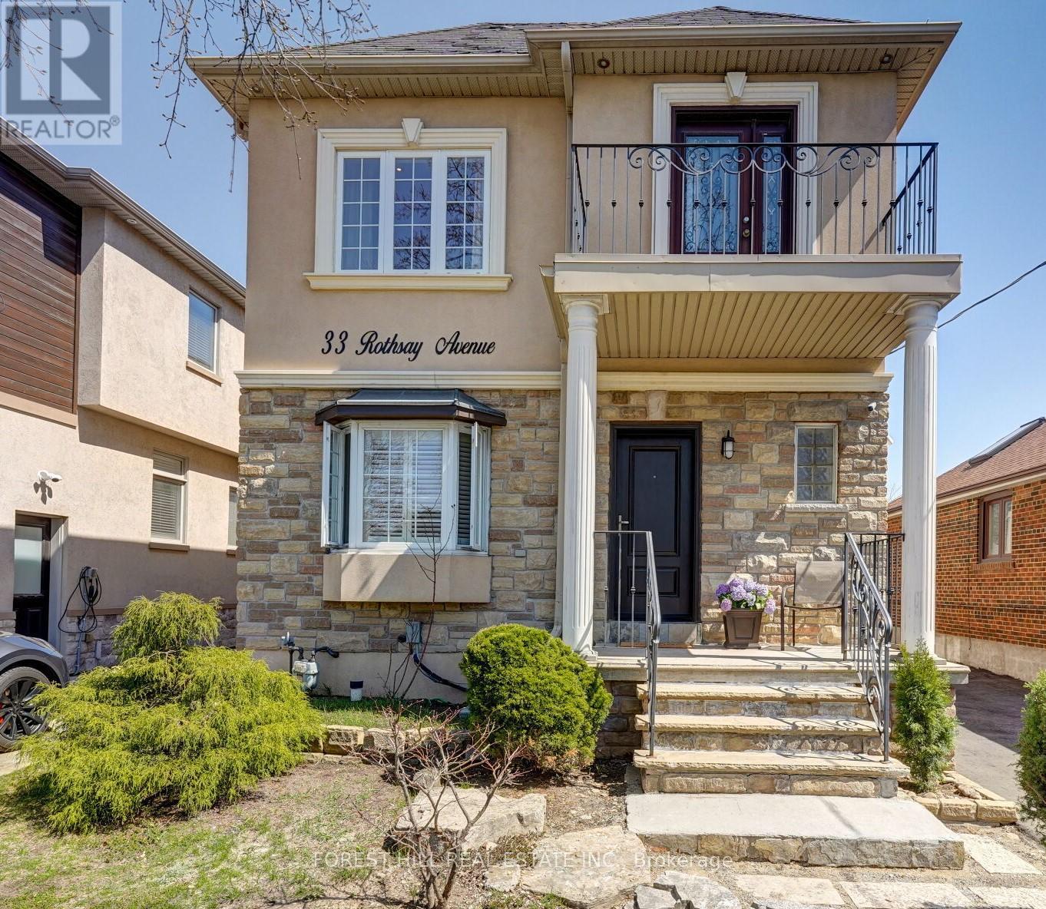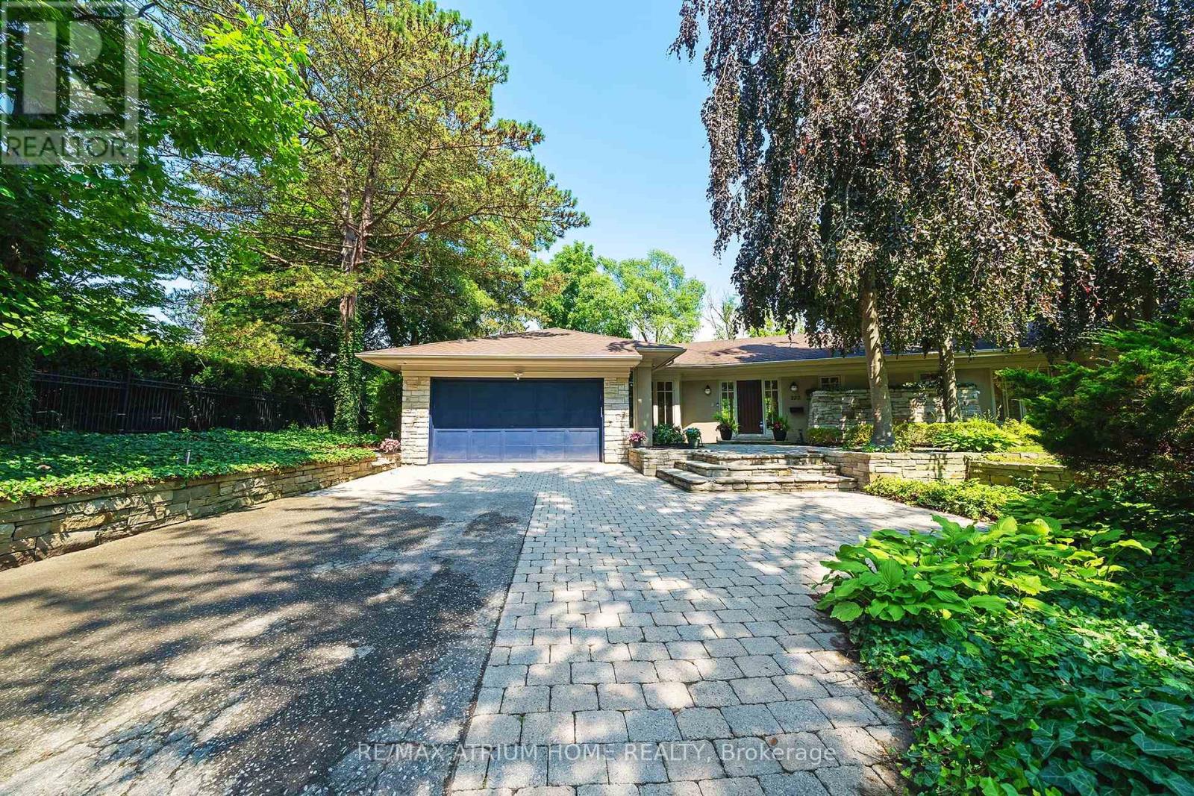69 - 1 Beckenrose Court
Brampton, Ontario
THIS STUNNING 2 BEDROOM + 3 WASHROOM STACKED TOWNHOME IS LOCATED ON A CORNER UNIT FACING PONDVIEW. MULTIPLE WINDOWS IN THE HOUSE FOR A BETTER DAYLIGHT. READY TO MOVE IN. ENJOY THEPRACTICAL LAYOUT WITH OPEN CONCEPT LIVING AND DINING SPACE. GOURMET KITCHEN WITH STAINLESSSTEEL APPLIANCES AND CENTRE ISLAND. WALKOUT TERRACE DECK PERFECT FOR BBQ. 2 SPACIOUS PRIMARYAND SECONDARY BEDROOM WITH WALK IN CLOSET. SECOND LEVEL LAUNDRY WITH EXTRA STORAGE SPACE.2 CARPARK SPACE- ONE IN GARAGE, ONE ON THE DRIVEWAY. GREAT LOCATION- WALKING DISTANCE TO GROCERIES,PARKS, MINUTES AWAY FROM GOLF COURSE,SCHOOL,TRAILS, RESTAURANTS. COMMUTERS WILL APPRECIATE THEEASY ACCESS TO MAJOR HIGHWAYS- 401, 407. (id:60365)
19 Hubert Corless Drive
Caledon, Ontario
Welcome to 19 Hubert Corless Court, a beautifully maintained 3-bedroom, 3-bathroom semi-detached home located in Boltons desirable South Hill community. This bright and spacious home offers a thoughtfully designed layout with stylish finishes and upgrades throughout, making it perfect for modern family living. The main level features an open-concept living and dining area, a contemporary kitchen with quality appliances, and walkout access to a landscaped backyard ideal for relaxing or entertaining. Upstairs, you'll find three generous bedrooms, including a comfortable primary suite with an ensuite bath, along with a versatile loft space that can easily be converted into a fourth bedroom, office, or family lounge to suit your needs. The finished basement provides even more living space, perfect for a rec room, gym, or additional storage. Located in a quiet, family-friendly neighbourhood, close to parks, schools, shopping, and transit, this home offers the perfect blend of comfort, convenience, and potential. Don't miss this opportunity to live in one of Boltons most welcoming communities! (id:60365)
61 Cedarwood Crescent
Brampton, Ontario
Welcome to 61 Cedarwood Crescent, a well-maintained 3-bedroom, 3-bathroom home with a bonus office, located in a quiet and family-friendly neighbourhood. With thoughtful updates throughout and a City-approved separate side entrance, this property offers great potential for future basement development (buyer to verify). The main and upper levels feature hardwood flooring, fresh paint, and abundant natural light all year round. The kitchen has been refreshed with re-finished cabinetry and a new high-performance hood fan. The main floor includes an updated powder room with a new vanity and LED mirror. Upstairs, you'll find three spacious bedrooms, two full bathrooms, and a dedicated office space perfect for working from home or as a flexible bonus room. The bathrooms have been updated with modern LED mirrors, and the home offers a clean, move-in-ready feel. The basement is unfinished, offering a blank canvas with plenty of potential and a City-approved separate entrance for those considering an in-law suite or income opportunity. Additional features include exterior pot lights, a cement walkway around the home, an enclosed front porch, a fully fenced backyard, and California shutters throughout. All windows and patio doors are energy efficient with a lifetime warranty. The roof, furnace, and windows are approximately 10-12 years old. The hot water tank is owned and is less than 2 years old, and a central vacuum system is included. Parking for 5 vehicles, including a 1.5-car garage. Ideally located near parks, schools, a shopping plaza, Hwy 410, and just 10 minutes from William Osler Hospital. (id:60365)
296 Chantenay Drive
Mississauga, Ontario
Pride of ownership shines through in this stunning 4 bedroom, 4 bathroom home on a family friendly street in the desirable area of Cooksville. You will feel great driving up to your home with the beautiful curb appeal. As you enter into this immaculately maintained home, you'll enjoy a very spacious and inviting living room, a separate dining room, perfect for entertaining or formal gatherings, a convenient powder room, and the family room with a gas fireplace which leads out to the private landscaped backyard oasis including an inground pool, composite fencing, plenty of electrical and gas line for your bbq. The kitchen includes a newer gas stove overlooking the backyard, making it easy to watch the kids play out back. Hardwood floors are present in all 4 bedrooms on the 2nd floor. The primary bedroom has amazing built-in closets, a renovated 3pc ensuite bathroom including brand new vanity, shower and flooring. The 2nd bedroom is also very large - similar size to a primary bedroom with 2 closet spaces. The must-have tub & shower in the main bathroom for the little ones is so valuable along with the abundance of natural light shining in all 4 bedrooms. Heading into the gorgeous renovated basement, you will love the great room as its perfect for relaxing, entertaining and watching the kids play. The newer drywall with foam insulation keeps the basement warm in the winter and cool in the summer. You need storage? There is more than enough in the large laundry room including several built-in cabinets, shelving, newer flooring and window. A convenient powder room is located in the basement which could accommodate a shower if needed. Location is unbeatable for commuting into TO, high rated schools, parks, hospital and medical offices, shops, restaurants, public transit, places of worship and more. You cannot get more central and convenient than here. If you're looking for a home that has been loved with all major systems taken care of, dont miss out on this one! (id:60365)
33 Rothsay Avenue E
Toronto, Ontario
Beautifully updated detached home in one of the most coveted areas in Etobicoke. This two-storey home has an open concept main floor great for entertaining featuring 9ft ceilings, hardwood floors, moldings, pot lights and window shutters. The updated Kitchen features a large island, quartz counter tops and backsplash, stainless steel appliances, Jennair gas range and French doors leading to a large backyard deck. Upstairs brings you to a light filled landing space with a skylight, pot lights and a large window. The main bedroom is spacious with hardwood floors and has a glass enclosed rain shower in the ensuite. Two other bedrooms are upstairs sharing a 4 pc washroom with a second skylight. The updated basement features a separate entrance off the main level, pot lights, tiled flooring, 4 pc washroom with glass enclosed shower, full kitchen with island, laundry room and lots of storage. Easily converted into separate apartment! Entire home has built in speakers, central vac, home security system with remote side door entry. New appliances include A/C (2022), furnace (2022), electric hotwater tank (2023) All owned. New roof (2025). Don't miss this opportunity to own in a top school district; Bishop Allen Academy, Etobicoke School of the Arts, EEC Sainte-Marguerite-D'Youville! Walking distance to parks, shops, transit with easy access to highways and PearsonAirport. **Extras 6 Burner Jennair Gas Range, S/S Appliances. Pot Lights Throughout, Enviracaire Elite Electric Air Cleaner, Keeprite A/C And Furnace. (id:60365)
7278 Saint Barbara Boulevard
Mississauga, Ontario
Immaculate Detached in Exclusive Neighborhood ((2772 Sqft as per mpac)) ((4 Bdrm w/ 5W/R))((2 Bdrm +1 Full W/R Finished Bsmt w/ Separate Entrance)) Solar Panel Roof// Lots of Natural Lights// Double Door Entry// No Sidewalk// Stone on Side of the house & Backyard// Bright & Spacious Living Room Combined w/ Dining Room + Coffered Ceiling + Decor Columns// Large Family Room w/ Gas Fireplace + Pot Lights// Open Concept// Large Eat-in Kitchen w/ Centre Island + Stainless Steel Appliances + W/O To Yard from Kitchen// Oak Stairs// Huge Master Bdrm w/ 5 Pcs En-suite + His & Her W/I Closet// One Bdrm w/ 3 Pcs En-suite + W/I Closet+ Vaulted Ceiling + Double Door// All Good Size Bedroom// 3 Full Washroom + W/I Linen Closet on 2nd Level // Access to Garage// Main Floor Laundry// Furnace 2024// Close To Hwy 401& 407, St. Marcellinius Sec School, Mississauga Sec School, Heartland Centre, Grocery, Banks and all other amenities// (id:60365)
95 - 470 Faith Drive
Mississauga, Ontario
Modern Luxury Townhouse in the Heart of Mississauga! Spacious 4 Bedrooms | 4 Bathrooms | Over 2,450 Sqft | Parking for 3 Exquisitely renovated executive end-unit in a premium location near Heartland Town Centre & Square One. Open on three sides, filled with natural light. Features 9 ft ceilings and a dramatic 20 ft cathedral ceiling in the dining area. Includes a separate den and a main floor bedroom, perfect for guests or extended family. Modern open-concept kitchen with quartz countertops, large island & ample cabinetry. Glass-panel staircase leads to 3 generous-sized bedrooms upstairs. Spa-inspired bathrooms with walk-in showers. Primary suite offers a walk-in closet, glass shower, and jacuzzi tub. Finished basement includes full bath, laundry, and space for in-law suite or 5th bedroom. Close to parks, trails, top-ranked St. Francis Xavier School, and Hwys 401/403/407.A must-see gem blending style, space, and location! (id:60365)
1 - 5050 Harvard Road
Mississauga, Ontario
Welcome to this beautifully maintained end unit townhouse, built by Daniels and a former Daniels model home, located in the heart of the highly desirable Churchill Meadows community. Bright, spacious and freshly painted, this home is move-in ready and perfect for families, professionals or investors. This home with 3 bedrooms, 3.5 bathrooms and finished basement offers 1877 square feet of living space, providing ample space for comfortable living. Enjoy a bright, open-concept layout with large windows that flood the home with natural light. As an end unit, this townhouse provides added privacy and extra windows, enhancing the sense of space and light. The fully finished basement with a full 4 pcs bathroom offers versatile living options, ideal for extended family, guests, or a private office space. The kitchen features stylish and functional granite countertops plus breakfast island, perfect for meal preparation and entertaining. The primary bedroom with 4 pcs ensuite boasts two walk-in closets, ensuring all your wardrobe needs are met. Enjoy the convenience of having a walk-out to deck & fully fenced yard offering a secure and inviting area perfect for entertaining, children's play, or pets. Benefit from the inside entry to the home from the attached garage, providing secure and easy access. Located in sought after Churchill Meadows, walking distance to parks, schools, shopping and public transit, Minutes to Erin Mills Town Centre, Credit Valley Hospital, Highway 403 & 407. Close to top-rated schools, restaurants and community amenities. Don't miss this rare opportunity to own a standout home in one of Mississauga's most convenient and family friendly neighborhoods. Some photos have been virtually staged. (id:60365)
223 Trelawn Avenue
Oakville, Ontario
Architect-designed executive bungalow by Gren Weis, nestled in prestigious Eastlake on a mature, elevated lot with exceptional drainage and privacy. Offering 5,431 sqft of finished living space and located within Oakville's top-ranked school zones (E.J. James FI, New Central, Maple Grove, and OT). Thoughtfully designed layout features 3 spacious main-floor bedrooms including a luxurious primary suite with a 5-pc ensuite. Vaulted ceilings, custom architectural columns, hardwood floors, and premium windows fill the space with light and elegance. The kitchen opens to the family room and walks out to a peaceful, private backyard with a saltwater pool (not opened for the season). The walk-out lower level offers 2 more bedrooms, a large recreation room, a home office, a gym, and a kitchenette ideal for in-laws, teens, or multigenerational living. Recent upgrades include a full security camera system, alarm, pot lights, new basement flooring, water softener, water filtration system, newer A/C, and an irrigation system. Crafted with quality and long-term potential, this move-in ready home offers timeless architecture in one of Oakville's most exclusive enclaves with opportunity to personalize over time. (id:60365)
4726 Antelope Crescent
Mississauga, Ontario
Welcome to this premium 3BR4WR link-detached family home at prime location Mississauga. Great layout with finished basement walk-out backyard towards green space. Many upgrades Including: kitchen appliance, granite countertops, cabinets, crown moulding, ceiling 2023, floor 2024, basement kitchen gas stove 2000, newer furnace 2023 and backyard deck 2024, roof and AC 2022, Finished Basement including 3 pc ensuite, kitchen with gas stove, 2 freezers and 1 mini-fridge, pot light ceiling, gas fireplace in spacious recreation area. Separate entrance for income potential with finished basement apartment with kitchen and washroom. Clean & Well Maintained - Move-In Ready. Close To Iceland, Paramount Center, Community Centre, Square One, Golf Course, Hwy 403, Hurontario LRT, Library, Shopping's, Churches, Schools, Parks, ... - A Place Of Your Dreamed Home!Welcome to this premium 3BR4WR link-detached family home at prime location Mississauga. Great layout with finished basement walk-out backyard towards green space. Many upgrades Including: kitchen appliance, granite countertops, cabinets, crown moulding, ceiling 2023, floor 2024, basement kitchen gas stove 2000, newer furnace 2023 and backyard deck 2024, roof and AC 2022, Finished Basement including 3 pc ensuite, kitchen with gas stove, 2 freezers and 1 mini-fridge, pot light ceiling, gas fireplace in spacious recreation area. Separate entrance for income potential with finished basement apartment with kitchen and washroom. Clean & Well Maintained - Move-In Ready. Close To Iceland, Paramount Center, Community Centre, Square One, Golf Course, Hwy 403, Hurontario LRT, Library, Shopping's, Churches, Schools, Parks, ... - A Place Of Your Dreamed Home! (id:60365)
1133 Beachcomber Road
Mississauga, Ontario
Nestled in the heart of Mississauga's vibrant Lakeview neighbourhood, this beautifully appointed three-storey townhome offers the perfect blend of modern living and family-friendly charm. Featuring 3 spacious bedrooms and 4 well-appointed bathrooms, this home is designed for comfort, style, and convenience.The open-concept main level showcases a sprawling kitchen flowing seamlessly into a bright and inviting dining and living area ideal for entertaining or relaxing with loved ones. Enjoy the warmth of a cozy gas fireplace in the family room creating intimate settings on every level. Retreat to generously sized bedrooms, including a primary suite complete with a luxurious four-piece ensuite. Step outside to a private backyard with a walkout deck and patio perfect for morning coffee or evening gatherings. Enhanced with a long list of premium builder upgrades, this home also features an attached garage, driveway parking, and thoughtful finishes throughout. Located steps from the shores of Lake Ontario, Port Credit, waterfront trails, parks, restaurants, shops, and essential amenities, all while nestled in a quiet, family-friendly enclave. Experience the ease of turnkey living in one of Mississauga's most desirable communities. (id:60365)
248 Albright Road
Brampton, Ontario
Welcome to 248 Albright Rd A True Showstopper in Brampton!This beautifully upgraded carpet-free townhouse offers exceptional value with a deep, private backyard, rare 4-car driveway, and direct garage-to-house entry. The heart of the home is the stunning kitchen, renovated 2022 it features high-end custom cabinetry, including pantry, deep overhead storage above the fridge, a stylish functional island with breakfast bar and elegant porcelain tile floors, perfect for entertaining.Upstairs, updated iron spindle stair railings (2022) add elegance, The large primary bedroom with 4pc ensuite and walk in closet beacons. There are 2 additional bedrooms with large closets as well as a nice sized family bathroom. The professionally finished basement (2022) shines with pot lights, a spacious family room, kitchenette /wet bar , 3-piece bath with large glass shower, and a bright bedroom with full-size closet and window, perfect for in-laws or overnight guests and family time. Bonus: gas port for future stove or BBQ, basement rough in electrical for stove, laundry with sink, washer/dryer (2021), basement window replaced, and upgraded 220 amp electrical.Enjoy peace of mind with major updates: interconnected smoke alarms with strobe/talk function, furnace & A/C (2022).Offers a fantastic opportunity for those looking to settle in the highly desirable Fletcher's Creek Village, with easy access to shopping, restaurants , schools and just minutes to Hwy 410 & 407 this location offers both leisure and convenience. With quality finishes, modern mechanicals, and smart design throughout, this home checks all the boxes just move in and enjoy. (id:60365)













