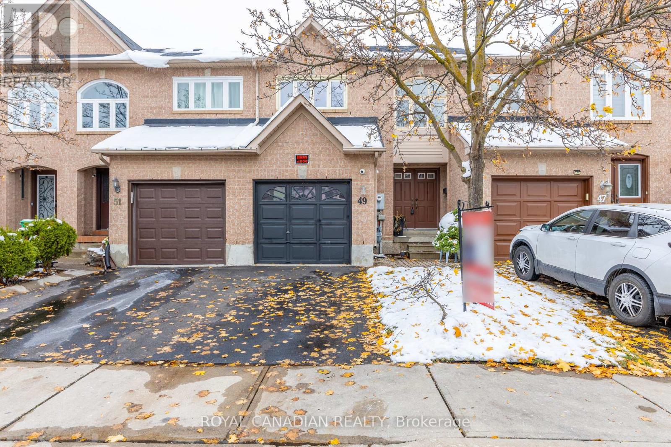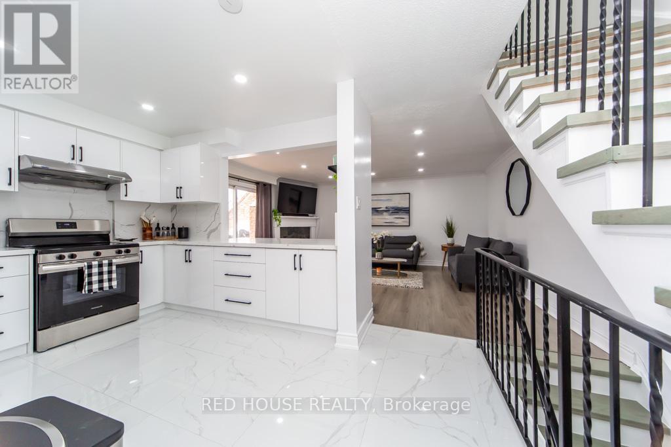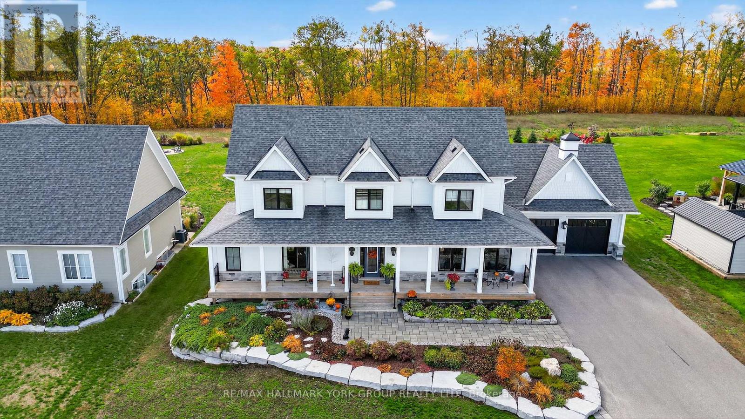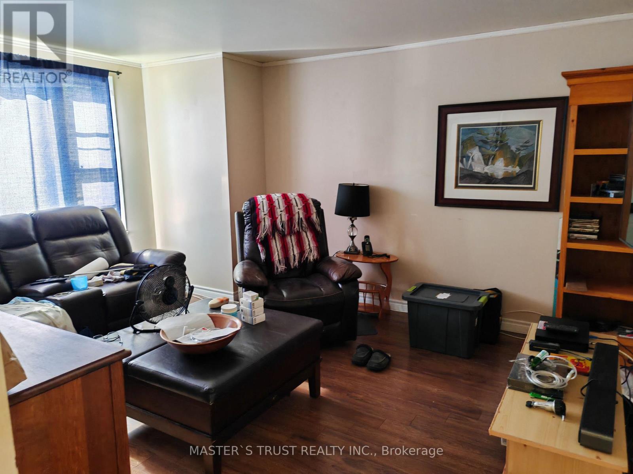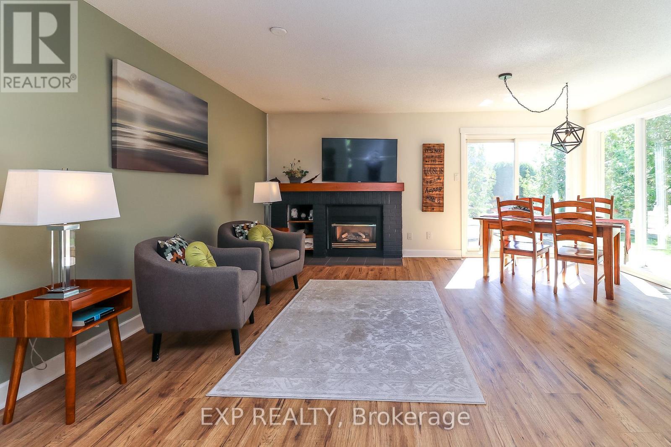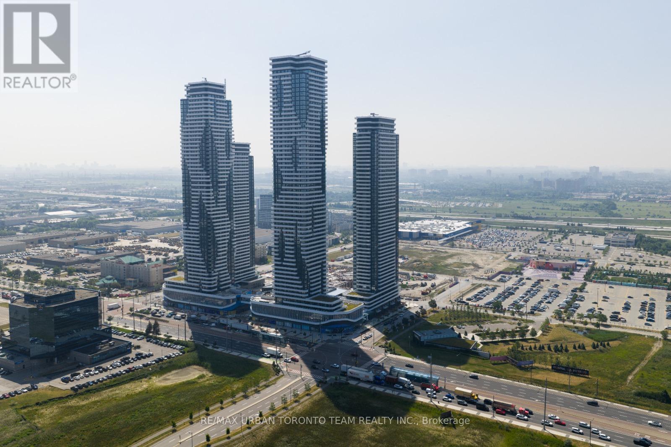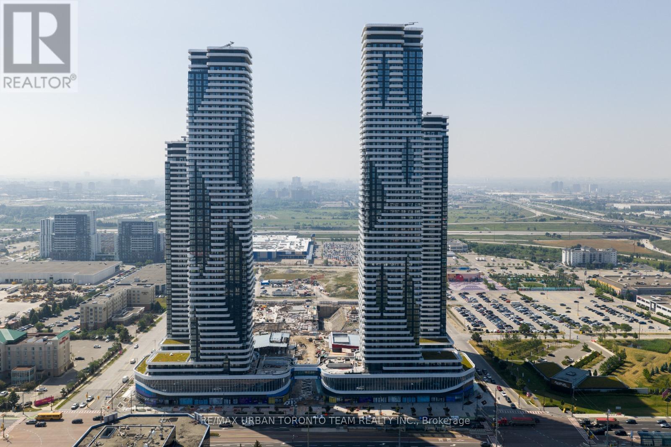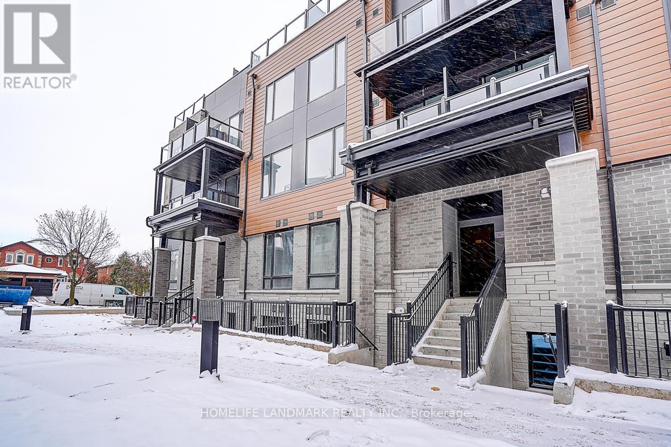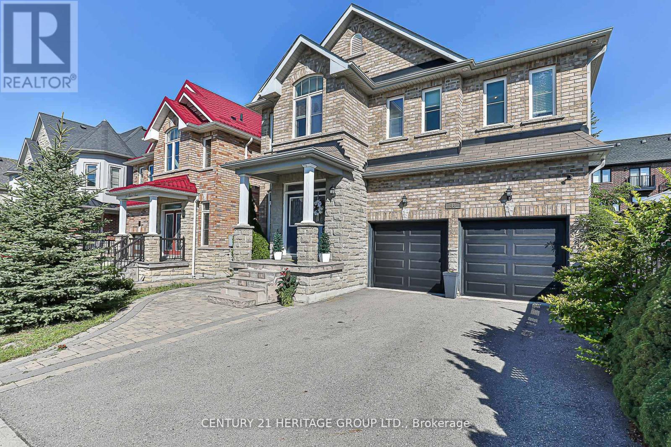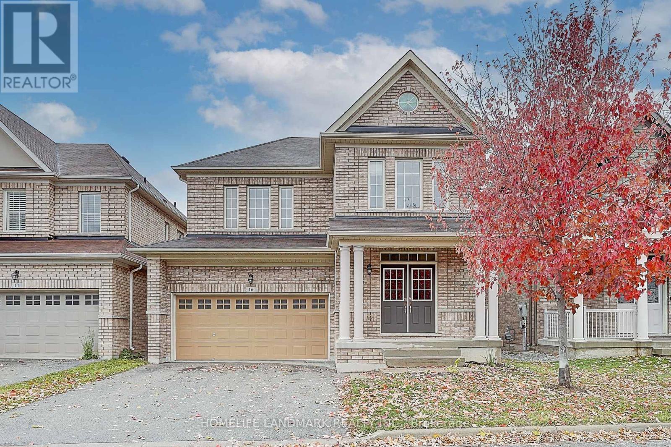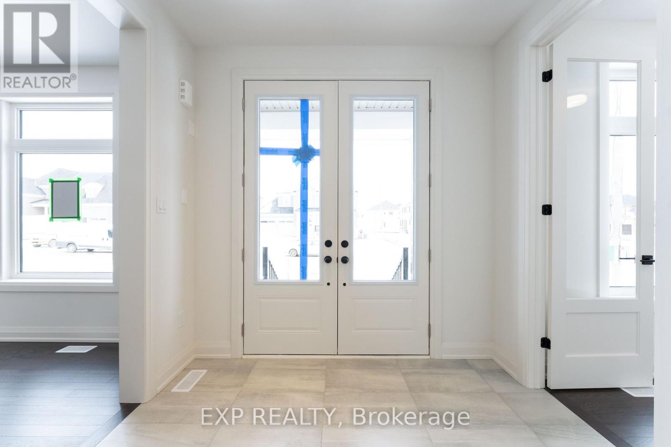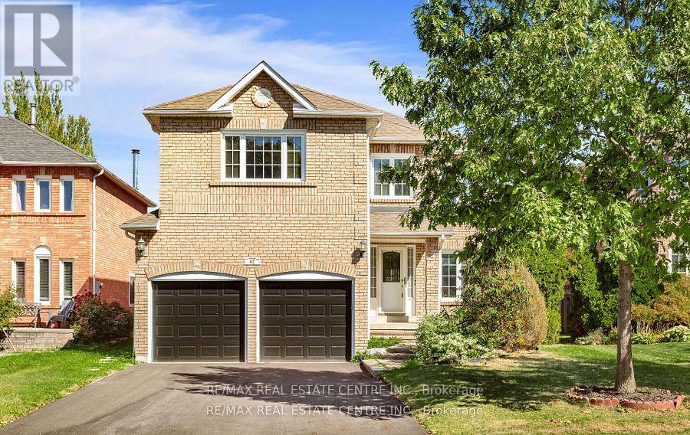32 - 49 Goldenlight Circuit
Brampton, Ontario
Welcome Home! Stylish 3-Bedroom, 3-washroom in a Family-Friendly Neighborhood. Step into this beautifully maintained home offering the perfect blend of comfort and convenience. Freshly painted and move-in ready, this charming residence features generous living spaces, including a primary suite with a private 3-piece ensuite. Enjoy open and inviting living spaces ideal for family gatherings, plus a finished basement with a large recreation room - perfect for movie nights or a home gym. The fenced backyard offers privacy and space for outdoor entertaining or playtime. With an attached garage, visitor parking, and very low maintenance fees, this home delivers effortless living in a warm, family-oriented community. A fantastic opportunity for families or first-time buyers looking for style, space, and value! (id:60365)
2 - 87 Irwin Road
Toronto, Ontario
Complete Renovation! Large End Unit Townhome. Like a Semi. One of the Biggest Units in the Complex. Excellent and Efficient Layout. Lots of Sunlight. Quartz Counters and Backsplash, Stainless Steel Appliances in the Modern Kitchen. Walk Out From the Living Room to Spacious Enclosed Private Terrace. Luxurious 3rd Floor Primary Bedroom and Ensuite. Spacious Laundry Room on Lower Level Could be a 4th Bedroom. Direct Access to Lower Level from Underground Garage. 2nd Parking Space is Optional & Available for Additional Cost of $50/month. Close to All Amenities, Shopping, Transit and Schools. (id:60365)
26 Morgan Drive
Oro-Medonte, Ontario
Perfectly set on a beautifully landscaped half-acre lot, this executive home combines elegance, comfort, & functionality in a setting embraced by nature. From the moment you arrive, you'll be drawn to the inviting covered front porch, gardens, & impressive glass front door entry that creates a warm, welcoming first impression. Open-concept main floor is designed for modern family living, featuring a seamless flow between the great room, dining area, & kitchen. The great room impresses with soaring cathedral ceilings, a stone-surround gas fireplace, & Juliette balcony above. The chef's kitchen is both stylish & functional, with a large centre island, granite countertops, undermount lighting, stainless steel appliances, & garden doors to a patio, pergola, & composite deck with glass railing-perfect for family gatherings & entertaining. The main floor primary suite is a private retreat, boasting a generous w/in closet with custom built-ins & spa-inspired 5-piece ensuite with soaker tub, glass shower, & heated floors. A sophisticated home office (possible 5th bedrm), 2-piece powder rm, & main floor laundry w/direct access to the oversized 2-car garage with epoxy flooring & abundant storage complete the level. Upstairs features two bright, spacious bedrooms with double closets & a luxurious 5-piece bath. The finished basement is a true extension of the home's living space, offering in-law potential, a welcoming rec room w/custom bookcase, gas fireplace & built-in cabinets w/beverage fridge, a separate exercise area, & ample storage space. The media room is perfect for hobbies, family movie nights, or a quiet retreat. Residents enjoy scenic walking trails, skating, skiing at your doorstep, & exclusive access to Braestone Farms for fresh produce & seasonal community events like the Maple Syrup Festival & Summer Concerts. A rare combo of refined luxury, family-focused living & a lifestyle immersed in nature in a most coveted community. (id:60365)
4 - 89 Westmount Drive S
Orillia, Ontario
Sizeable One Bedroom Apartment in Orillia. Hydro + Water + Heat All Inclusive! One Parking Included! Additional Parking is available! Very Bright and Spacious! Sun filled Kitchen with Dining, Spacious Living Room with Large Window, 4PCs Bathroom and Sizeable Bedroom. Laminate flooring throughout the apartment! Excellent Location: Walk to Bus Stop and school, Mins Drive to HWY11&12, lake, restaurants, shopping, hospital, gas station. It's your dream home! (id:60365)
38 - 133 Fairway Crescent
Collingwood, Ontario
LOCATION! LOCATION! LOCATION! Top spot at an unbeatable price. This beautiful corner townhouse sits in a prime spot, backing directly onto the Cranberry Golf Course with breathtaking mountain views from a large upstairs balcony. Perfectly located for year-round enjoyment, this home offers a blend of comfort, style, and convenience in one of Collingwood's most desirable communities. The main floor boasts a spacious open-concept living and dining area, anchored by a custom gas fireplace that creates a warm, inviting atmosphere while efficiently heating the home and keeping energy costs low. The renovated kitchen is a showstopper, featuring an oversized quartz island, stylish backsplash, ample cabinetry, and high-end stainless steel appliances. A walkout leads to a private patio with a BBQ area, surrounded by mature trees perfect for entertaining or quiet relaxation. Upstairs, the primary suite (currently staged as a reading room) is a private retreat with double fenestration, flooding the room with natural light throughout the day. A generous walk-in closet, a chic en-suite, and direct access to the balcony overlooking the 18th hole make it a standout. The second bedroom also connects to this balcony, the perfect place to sip your morning coffee while soaking up the views. This home is designed for both lifestyle and location. Step outside to bike and hiking trails, or take a short drive to downtown Collingwood and The Blue Mountains. Within walking distance you will find Harbour Street, the Cranberry Mews shops and restaurants, and the Cranberry Recreation Centre with outdoor pool. Public transit is right at your doorstep with a bus stop on Dawson Drive, offering direct access to Collingwood's downtown core, Blue Mountain Village, and Wasaga Beach. Whether you are searching for a weekend escape or a full-time residence, this property delivers comfort, style, and convenience capturing the very best of the Georgian Bay lifestyle. (id:60365)
1210 - 8 Interchange Way
Vaughan, Ontario
Festival Tower C - Brand New Building (going through final construction stages) 543 sq feet - 1 Bedroom plus Den & 1 Full bathroom, Balcony - Open concept kitchen living room, - ensuite laundry, stainless steel kitchen appliances included. Engineered hardwood floors, stone counter tops. (id:60365)
1501 - 8 Interchange Way
Vaughan, Ontario
Festival Tower C - Brand New Building (going through final construction stages) 583 sq feet - 1 Bedroom plus Den & 2 bathroom, Balcony - Open concept kitchen living room, - ensuite laundry, stainless steel kitchen appliances included. Engineered hardwood floors, stone counter tops. 1 locker included (id:60365)
28 - 113 Marydale Avenue
Markham, Ontario
rand New High-End Bright & Modern 2+1 Bedroom Townhome in Markham & DenisonExperience modern living in this brand new, bright, and spacious 2+1 bedroom townhome offering approximately 1,025 sq. ft. of stylish space. Features an open-concept layout, upgraded kitchen with quartz countertops and stainless-steel appliances, and a primary bedroom with ensuite. The versatile den is perfect for a home office or guest room. Includes 1 underground parking.Steps to schools, parks, shopping, transit, Hwy 407, and GO Station - ideal for professionals, families, or investors seeking comfort and convenience in a prime Markham location. (id:60365)
44 Madison Avenue
Richmond Hill, Ontario
All the spaces you need for your family is in this house! Bright, specious 2 story 4 bedroom house with 9 Ft Ceiling on Main level, freshly painted Open concept, Pot lights, 41' Quality upper Cabinets in Kitchen, Granite Countertops, Cvac, Second floor Laundry room, Upgraded bedrooms with Granite counter top, double sinks, Hardwood floor throughout, Leading To The Primary Suite With W/I Closet & Spa-Like 5-Piece Ensuite. Each Additional Bedroom Features Direct Bathroom Access For Convenience. Lovely garden. Located Near high-Ranked Schools (Pace,Oak Ridges Public),Easy Access To Nature Trails, Parks, Go Station & Hwy 404/400. Close to public transit... (id:60365)
16 Beacon Point Street
Markham, Ontario
Gorgeous & Bright Detached Home in a High-Demand Area!Nestled in the prestigious Wismer Community, this beautiful home features fresh new paint throughout, a brand-new kitchen with stainless steel appliances, and new engineered hardwood flooring on the second floor,**Separate entrance to basement* partly finishes basement**. Perfectly located within walking distance to Wismer Park, Bur Oak Secondary School, and TTC bus stops - offering both comfort and convenience in one of Markham's most sought-after neighbourhoods! (id:60365)
5 Mayflower Gardens
Adjala-Tosorontio, Ontario
Located in the new community of Colgan, surrounded by gorgeous newly built homes, this stunning 2023-built property offers 3,423 sq. ft. of beautifully upgraded living space designed for modern family living. Featuring an attractive 3-car tandem garage, this home combines functionality, luxury, and style in every detail.The main floor showcases a private office with French doors, a formal dining room with a butlers pantry, and a large, elegant kitchen with a walk-in pantry perfect for cooking and entertaining. The open-concept living room, centered around a cozy fireplace, is filled with natural light, while high ceilings enhance the sense of space and brightness throughout.Upstairs, youll find 4 spacious bedrooms and 4 bathrooms with modern finishes and generous layouts. The primary suite offers two walk-in closets and a luxurious 5-piece ensuite. The second bedroom includes its own private ensuite, while the remaining two bedrooms share a stylish Jack and Jill bathroom.With over $80,000 in upgrades, including hardwood floors, premium appliances (microwave + beverage fridge), window coverings, garage door openers, and a water softener, every inch of this home reflects thoughtful design and craftsmanship.Blending elegance and practicality, this home offers unmatched comfort and modern sophistication in the sought-after Colgan Crossing community the perfect place to call home. (id:60365)
Upper - 42 Howes Street
Ajax, Ontario
Gorgeous Home in the sought-after westney heights. beautifully upgraded and renovated Bedrooms, 2 1/2 baths. Freshly painted, newly installed hardwood floor on upper and main level, upgraded bathrooms, new wooden stair with wrought iron railing, new pot lights, all brick, upgraded kitchen, granite, backsplash, wine/beer fridge.Over $50K spent on recent upgrades.This home combines modern elegance with practical living, situated in a vibrant community with easy access to schools, minutes away from a variety of shopping and dining options, community centre, hospital, park, conservation area, 401 and transit. Don't miss the opportunity to own this versatile and meticulously cared-for property. Only Upper portion is available for lease. Basement will be rented separately and 30% utilities will be shared. (id:60365)

