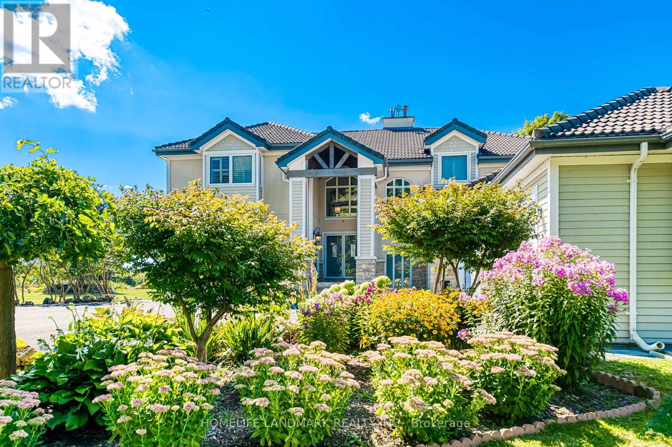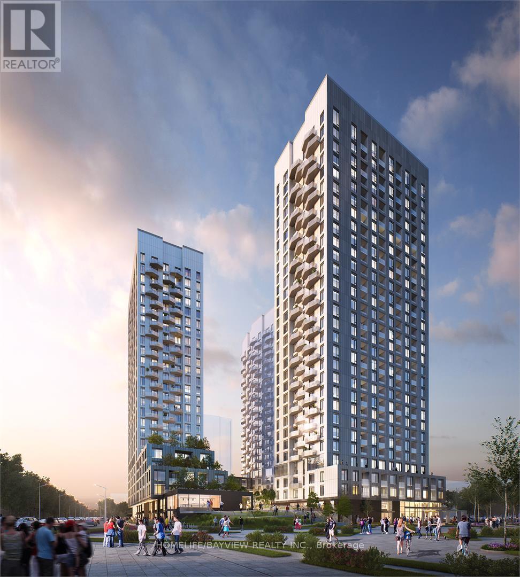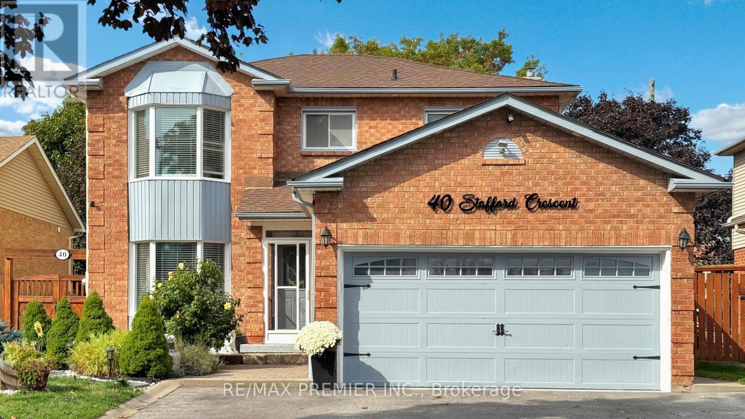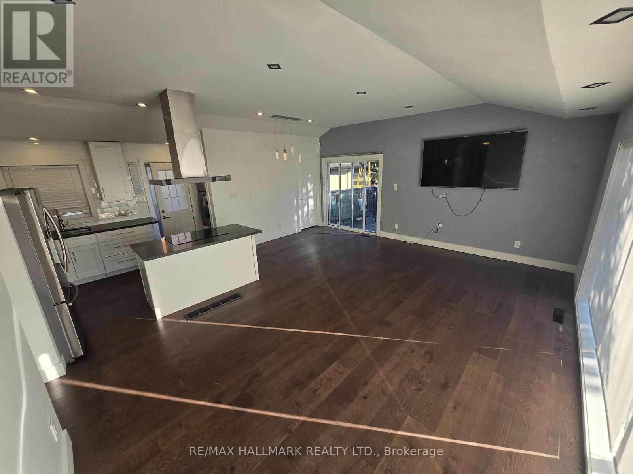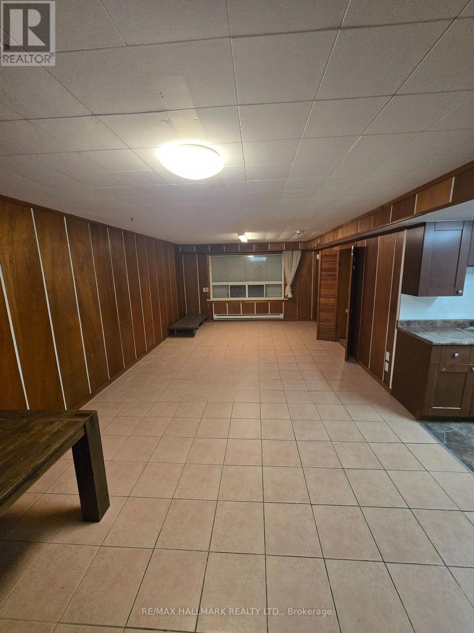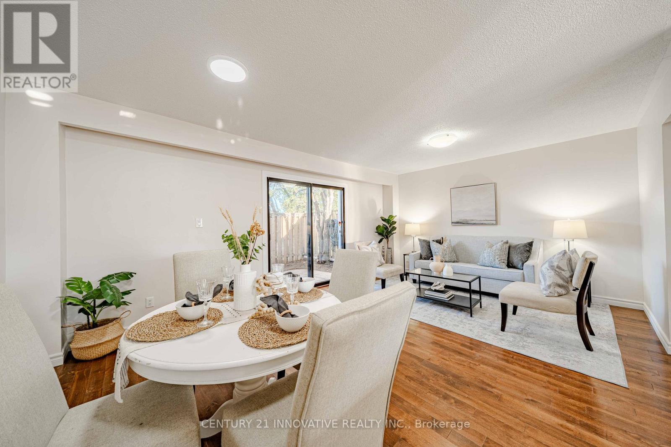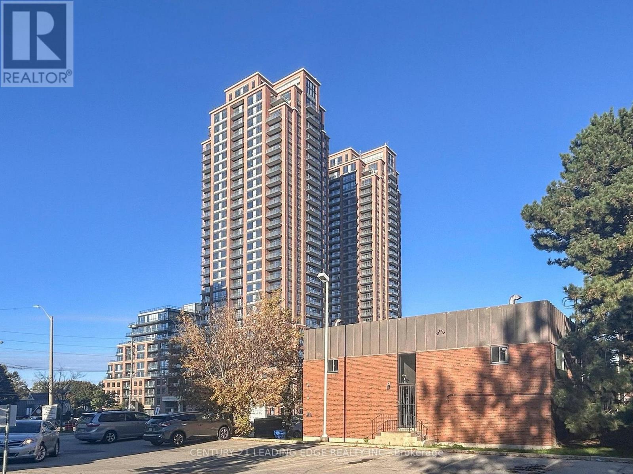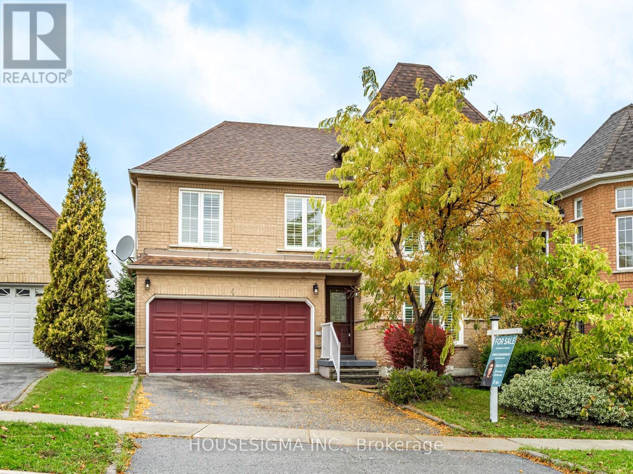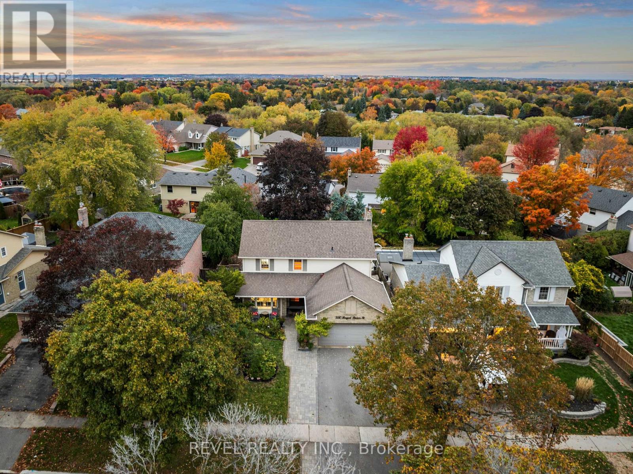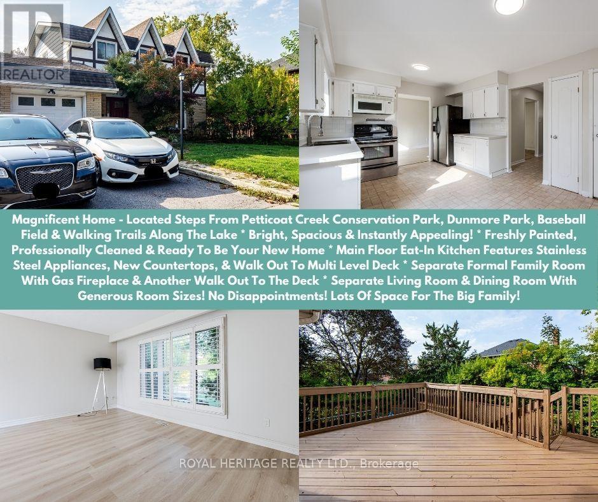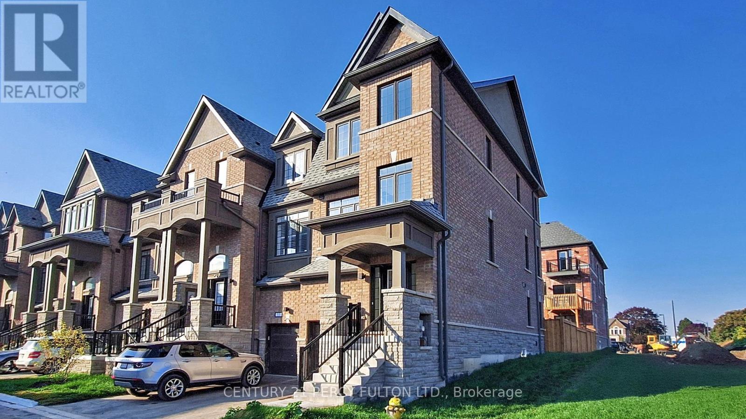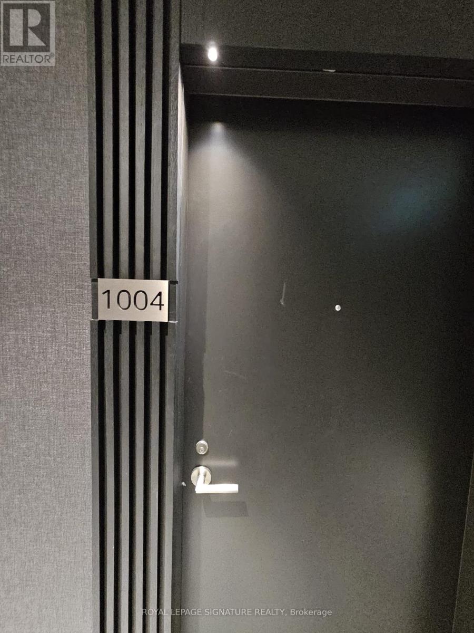2477 Hornes Road
East Gwillimbury, Ontario
A Romantic Tree-Lined Winding Driveway Leads To This Sensational Estate Known As Queensville Estate Situated on 10-Acre Picturesque Land. This Architectural Masterpiece Showcases Over 5500 Sf Living Space Above Grade With 5 Bedrooms. Fabulous Open Concept Floor Plan Blends Timeless Elegance And Modern Indulgence. Spectacular Views Grace Every Room. A Breathtaking 2-storey Great Room Features 25' Cathedral Ceiling Flooded With South Facing Natural Light. Stunning Open To Above Foyer With Floating Solid Oak Stairs. This immaculate Home Boasts Exquisite Gourmet Kitchen With Granite Countertop And Backsplash, Centre Island and Breakfast Bar. Spacious Guest Bedroom On Main Floor With A Full Bathroom. Enjoyable Working-At-Home Experience In Over-Sized Office With Separate Entrance. Impressive Master Bedroom With Her/His Walk-In Closets. Extra Large 5 Piece Ensuite With Stylish Freestanding Tub and Walk-Through Glass Shower. Shutters And Solid Oak Doors Throughout. Enjoy Endless Summer and Starry Night Sky On Massive Decks/Patio With Mesmerizing Campfire In The Huge Fire Pit. Lasting Marley Title Roof. Heat Pump (Geothermal) For Heating And Cooling Saves Utility Costs. Complete Water Treatment Equipment. Idyllic Country Living Yet Being Urban Convenient. Minutes To Highway 404 And Advancing Bradford Bypass. The Booming Queensville Community, New Community Centre And New Schools Just Across Highway. Short Distance To Costco, Malls and GO Train Station. (id:60365)
1528 - 498 Caldari Road
Vaughan, Ontario
Welcome To This Brand New 2 Bedrooms Luxurious Corner View Unit - Abeja District Tower 3. The Landmark Condo At Jane/Rutherford. A Open Concept With 9' Ft Ceilings and Laminate Flooring Throughout. The Kitchen Has A Contemporary Design With Built In Stainless Steel Appliances. Extra Large Windows And Balcony Offering An Unobstructed North East Views. Close To All Amenities, Steps To Vaughan Mills Mall, Vaughan Bus Terminal, Vaughan Metropolitan Centre Subway, Smart Centre, SmartVMC Bus Terminal, Highways, IKEQA, Walmart, YMCA, Canada Wonderland, Cortellucci Vaughan Hospital, Go Station, Restaurants And More. (id:60365)
40 Stafford Crescent
Whitby, Ontario
Impeccably renovated 4-bedroom home on a large pool-sized lot, offering a spacious combined living/dining room, a bright greenhouse kitchen with granite counters, backsplash, stainless steel appliances, and walk-out to a covered patio. The inviting family room features a cozy fireplace and modern pot lights, while the upper level boasts 4 generous bedrooms including a primary retreat with walk-in closet and ensuite bath. Renovated throughout with elegant crown moulding, hardwood staircase, newer garage doors, 200 AMP service, roof (2016), furnace (2014), and HWT (rental). Major upgrades include a Reliance Smart Air conditioning system (2021), exterior painting (2024), full interior paint (2025), interlocking patio (2022), and pot lights around the home (2023). The finished basement with separate entry showcases a stunning Italian kitchen with marble counters, washer/dryer connections with modern cabinetry, high ceilings with extra insulation, pot lights, waterproof vinyl flooring (2023), an additional bedroom/gym, den/office, rec room, 3-piece bath, and a newly purchased refrigerator (2025). A true move-in ready residence combining timeless elegance, thoughtful upgrades, and endless possibilities. perfect Basement for in-law family or potential income. (id:60365)
18 Deerfield Road
Toronto, Ontario
Welcome to modern family living in this bright and spacious 3-bedroom bungalow main floor unit. The open-concept design allows you to cook/dine while spending time with the family. Huge windows offer plenty of natural light throughout and step out to your private deck and backyard, excellent for outdoor gatherings or quiet evenings. Located close to schools, parks, grocery stores, restaurants, and TTC transit - this home combines comfort, convenience and lifestyle in one perfect package. (id:60365)
15 Burnview Crescent
Toronto, Ontario
SPACIOUS and charming 2-bedroom, 1-bathroom lower-level unit featuring a large open Family room area and a second huge Living room area. This unique home offers exceptional space and comfort, perfect for a small family or couple. Enjoy your own private backyard oasis backing onto peaceful trails and lush greenery - ideal for those who value privacy and nature while staying close to all conveniences. (id:60365)
68 - 102 Trailridge Crescent
Toronto, Ontario
Discover this 3-storey end unit townhouse, featuring 3+1 bedrooms and two bathrooms, plus the convenience of 2 parking spaces. The bright, open-concept living and dining area boasts beautiful hardwood floors and a sliding door that opens to a private fenced yard, perfect for relaxation or family gathering. Upgraded open-concept kitchen with stainless steel appliances with lots of cabinets and storage. A convenient 3-piece bathroom on the main floor. Upstairs, 3rd floor you will find three sunlit bedrooms with large windows, complemented by stylish 4-piece bathroom. The basement offers an extra bedroom and a laundry room, ideal for a home office, guest suite or playroom. Situated in a premium location, enjoy TTC right at your doorstep, Centenary Hospital, various schools and a variety of shops, parks and restaurants, just minutes away. It's a quick bus ride to U of T Scarborough Campus and Centennial College. Easy access to highway 401, with Scarborough Centre just a 10-minute drive. Newly renovated and freshly painted all throughout. (id:60365)
727 - 3270 Sheppard Avenue E
Toronto, Ontario
Brand-new 2-bedroom plus den suite at Pinnacle Toronto East with 1045 sq. ft. Spacious and Functional Living Layout. West View and Through-out Laminate Floor, In the East Tower of a vibrant new community in Tam OShanter, Huge Primary Bedroom with walk-in closet, Contemporary kitchen with open concept and functional layout. Enjoy a full suite of premium amenities, including an outdoor pool, fitness and yoga studios, rooftop BBQ terrace, party and sports lounges, and a children's play zone. Everyday essentials are right at your doorstep with grocery stores across the street, TTC access within 4 minutes, and quick drives to Fairview Mall, Scarborough Town Centre, Pacific Mall, and major highways. Parking and locker are included. (id:60365)
4 Adenmore Road
Toronto, Ontario
This beautifully maintained, sun-filled home is perfectly situated just minutes from the GO Station, TTC, schools, parks, and the lake. Featuring 4 spacious bedrooms and 4 modern bathrooms, it offers a comfortable and stylish living space for the whole family. The upgraded kitchen and bathrooms (2021) add a fresh contemporary touch, while the finished walkout basement provides extra living or entertainment space. Additional highlights include newer windows and roof (2015), updated AC, furnace, and hot water tank (2022), elegant oak staircase, California shutters, gas fireplace, and stunning wood floors throughout. Enjoy outdoor living with a large deck, professionally landscaped garden, and a finished garage. (id:60365)
330 Regal Briar Street
Whitby, Ontario
Welcome to 330 Regal Briar Street, a beautifully renovated family home nestled in one of Whitby's most sought-after neighbourhoods - where tree-lined streets, friendly neighbours, and timeless charm create the perfect backdrop for everyday living.Step inside to discover a fully renovated kitchen that's truly the heart of the home - featuring elegant cabinetry, gleaming countertops, modern fixtures, and high-end appliances. Every detail has been carefully curated to blend functionality with style, making it an entertainer's dream and a chef's delight.Freshly painted throughout in neutral designer tones, this home offers a bright, airy flow complemented by quality finishes and thoughtful updates at every turn. Upstairs, both second-floor bathrooms have been completely renovated, showcasing spa-inspired design and impeccable craftsmanship.The inviting family room features a cozy wood-burning fireplace, perfect for gathering on cool evenings, while the finished basement offers a versatile recreation area with a gas fireplace and newly installed vinyl plank flooring - ideal for family movie nights or a private home office space.Set on a private lot surrounded by mature trees, the backyard provides a peaceful retreat where you can relax, entertain, and enjoy the outdoors in comfort and privacy.Located within walking distance of top-rated schools, parks, trails, and convenient shopping, this home is perfectly situated for families looking to balance tranquility with accessibility. Residents of this established community take pride in their neighbourhood - a place where friendly hellos and neighbourly chats are still part of daily life, and where safety and community spirit are truly valued.330 Regal Briar Street isn't just a home - it's a lifestyle of comfort, connection, and lasting value in the heart of Whitby. (id:60365)
586 Creekview Circle
Pickering, Ontario
Magnificent Home - Located Steps From Petticoat Creek Conservation Park, Dunmore Park, Baseball Field & Walking Trails Along The Lake * Welcome Home! This Bright, Spacious Residence Offers The Perfect Blend Of Comfort And Convenience. Recently Refreshed With Fresh Paint And Professional Cleaning, It's Ready For Immediate Occupancy.The Main Floor Features An Eat-In Kitchen With Stainless Steel Appliances And New Countertops Opening To A Multi-Level Deck. A Formal Family Room With Hardwood Flooring And Gas Fireplace Completes The Entertaining Space. The Separate Living And Dining Rooms Offer Generous Proportions With Beautiful Front-Yard Views.Three Spacious Bedrooms Include A Primary With 3-Piece Ensuite And Walk-In Closet. Two Full Bathrooms Service The Second Floor. A Private Laundry Room On The Main Floor Adds Exceptional Convenience.The Crown Jewel Is The Inground Pool-Your Own Private Backyard Oasis Perfect For Summer Entertaining And Relaxation.Located Within Walking Distance To Dunmore Park, Baseball Fields, Scenic Trails, And Fairport Beach P.S. Minutes To Pickering Town Centre, Restaurants, Groceries, And Major Transit Routes (401, 407).Tenant Responsible For Snow Removal, Grass Cutting, And Pool Maintenance. 1 Garage + 1 Driveway Spot. Basement Not Included. (id:60365)
31 Selfridge Way
Whitby, Ontario
Stunning BRAND NEW END UNIT Regent model on a premium 28 Ft wide fenced lot siding onto the Park that's soon to be completed offers approx. 2000 sf of brand new, never lived in living space in Whitby's vibrant Downtown neighbourhood, Just steps from the prestigious Trafalgar Castle School. & a few minutes to the 401. Designed with extra side windows for added natural light with privacy and style in mind, this home combines elegant finishes with a spacious open concept Layout complete with all s/s appliances, washer & dryer, hardwood floor's & CAC along with an upgraded 200 amp/service. The main floor showcases 9 ft smooth ceilings, upgraded flooring and a bright open-concept design perfect for both everyday living and entertaining. The modern kitchen features quartz countertops, stainless steel appliances, and a large island with designer lighting & seating for 4 creating the heart of the home that's absolutely wonderful for entertaining family & friends. Also included are a spacious balcony & deck along with the completed family room with a walkout to the full mostly fenced backyard. Upstairs, the primary suite features a spacious walk-in closet and a luxurious 5-piece ensuite with a frameless glass shower and double vanity with a private balcony, thoughtfully designed for comfort and With three bedrooms, three bathrooms, with a rare separate main floor den/office, this home combines function with comfort, Two-car parking with direct inside access into the home enhances everyday convenience. Enjoy peace of mind with a full Pre-Delivery Inspection (PDI) and coverage under the 7-Year Tarion New Home Warranty. With over $46,000.00 in builder upgrades and incentives, this move-in ready end unit home on a premium 28ft wide fenced lot siding onto the future park to be soon completed is located near schools, shops, parks, restaurants, downtown Whitby amenities and transit is in one of Whitby's most desirable communities. (id:60365)
1004 - 110 Broadway Avenue
Toronto, Ontario
Elevated urban living in this brand new, never-lived-in 1 Bedroom + Den suite at Untitled Toronto. The suite features 9-foot ceilings, floor-to-ceiling windows, and balcony that fills the unit with natural light. The modern kitchen is finished with sleek quartz countertops, integrated stainless steel appliances, and custom cabinetry. Including an indoor/outdoor pool and spa, fully equipped fitness and yoga studios, a basketball court, co-working lounges, rooftop dining areas with BBQs and pizza ovens, and elegant private dining spaces. Perfectly located in the heart of Midtown Toronto, this address is just steps from the subway, the upcoming Crosstown LRT, Yonge-Eglinton Centre, Loblaws, LCBO, and an array of shops, restaurants, and cafés. (id:60365)

