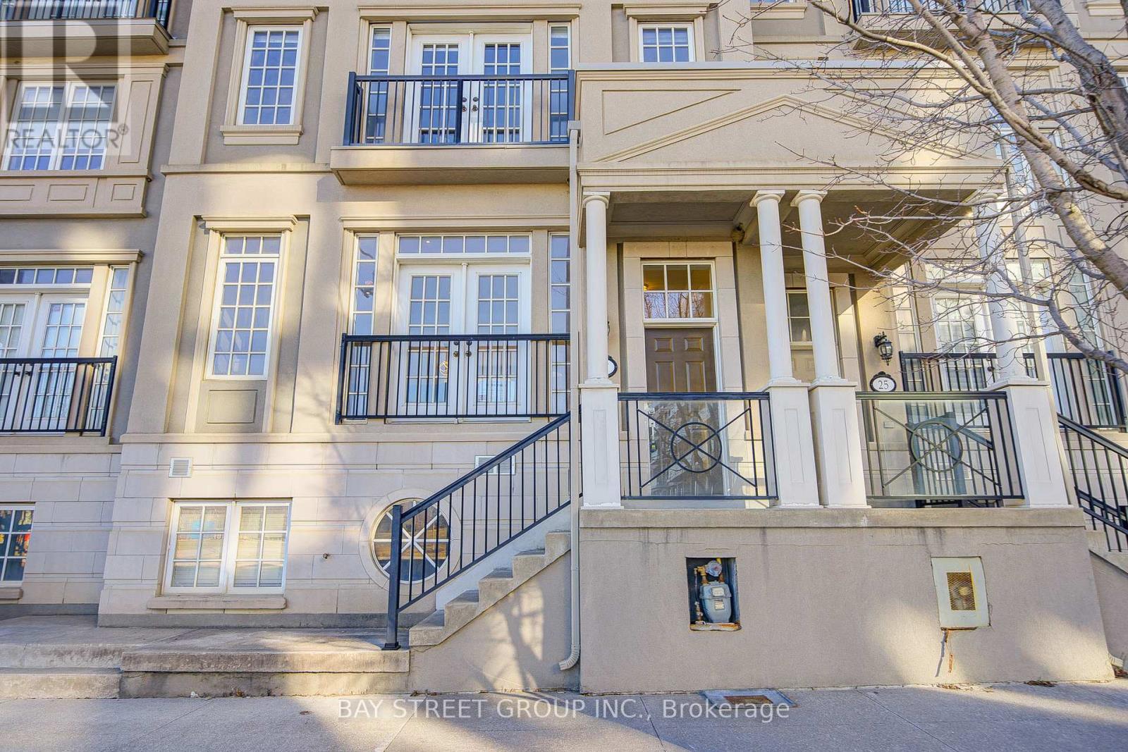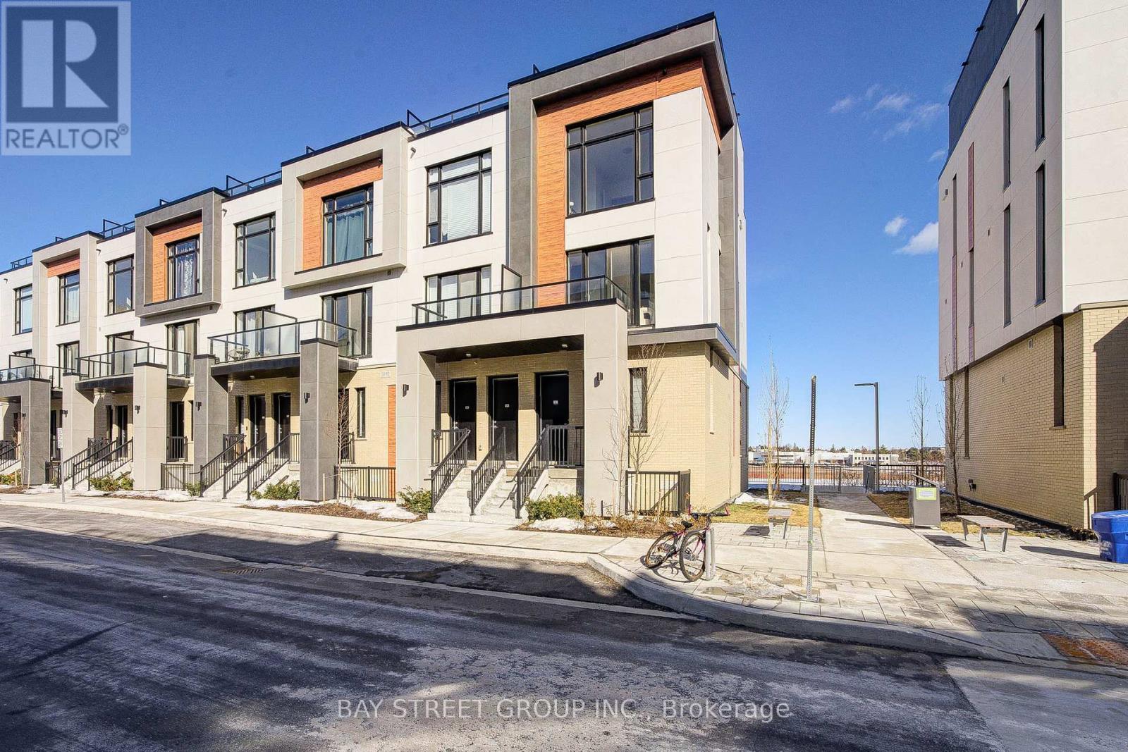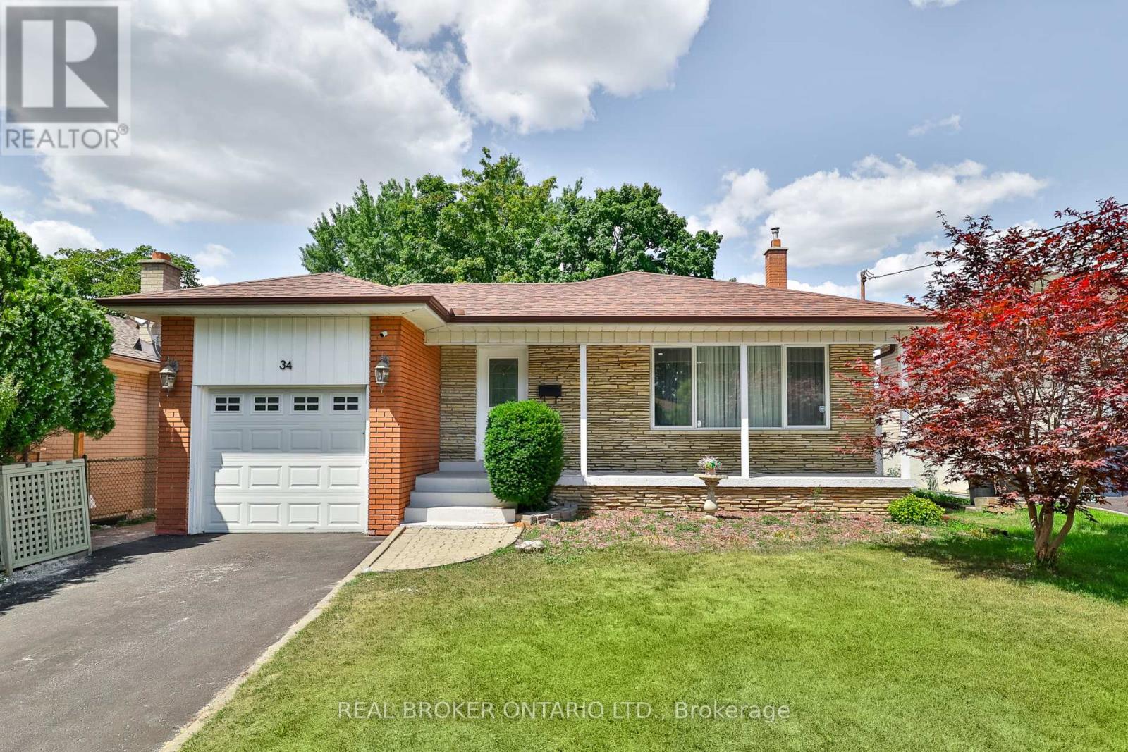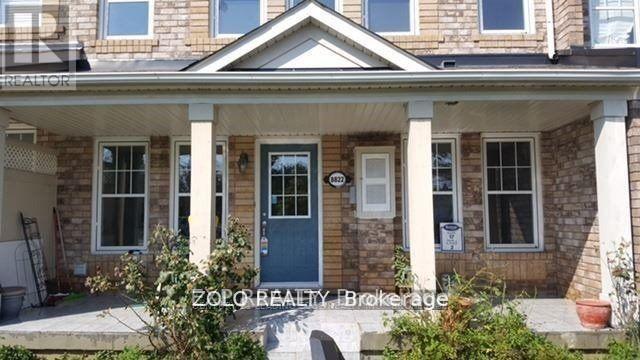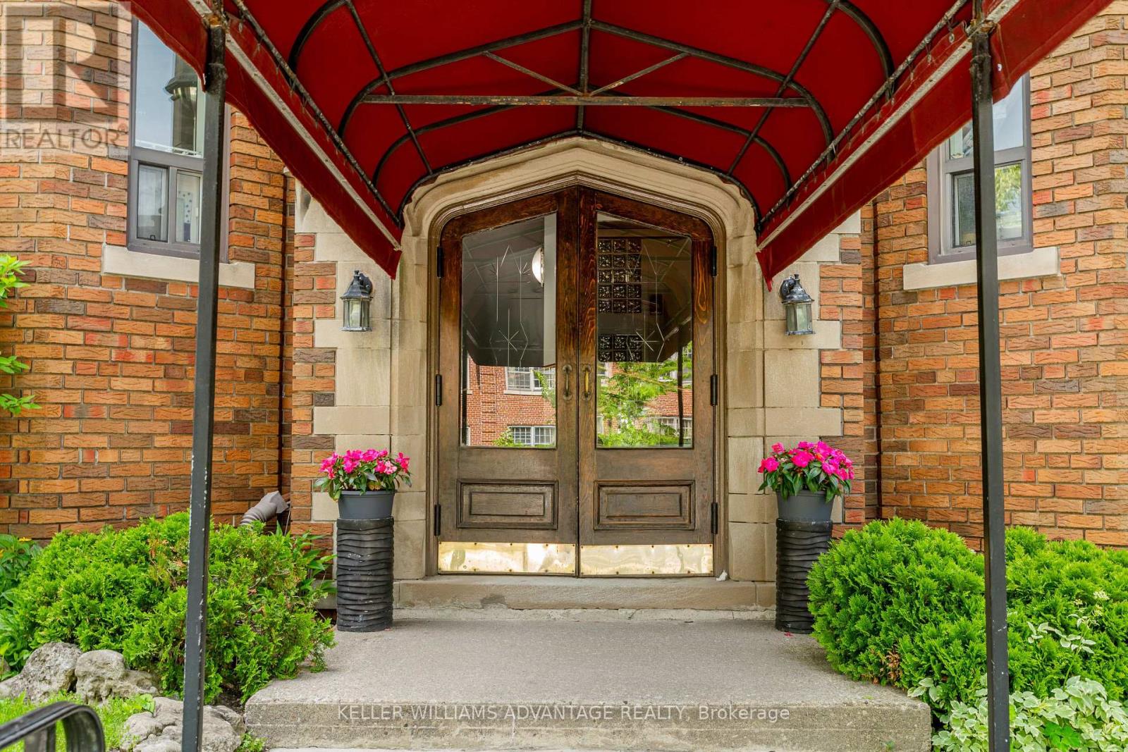68 Park Place Drive
Markham, Ontario
Looking for the perfect family home with room to grow?! Look no further than 68 Park Place Drive! This modern townhome is the perfect place for your family to thrive. Step inside the proper foyer with convenient tile flooring so you won't have to worry about winter boots or muddy paws. Off the foyer you'll find direct access to the single-car garage with plenty of space for your vehicle plus extra storage. There's also a convenient main floor powder room - no more sending guests running upstairs when nature calls. The kitchen has been fully updated with gorgeous stainless steel appliances, shimmering quartz countertops, and a window so you can keep an eye on the kids outside while cooking up a storm. The convenient layout feels open concept, but offers some separation focused around the centre of home so that you get tons of natural light whether you are in the kitchen, living room, or dining room. Need more room to relax or entertain? The finished basement offers the ideal space for a cozy movie night or lively family game time. Downstairs you'll also find another convenient powder room and a separate laundry room. Upstairs find three family-sized bedrooms including a primary suite complete with a three-piece ensuite. Another full bathroom rounds off the second level. The fully-fenced backyard is perfect for play dates, parties, or lazing the day away. Home is wired with Cat6 ethernet cable. Located just a short walk from Mount Joy GO Station and a quick drive to highway 407, this home is perfectly situated in Markham's highly sought-after Greensborough neighbourhood. Fantastic amenities are just a skip away, including Greensborough William Skate Park, Laura and Alf Weaver Park, and the Brother André running track. With top-rated schools and all the stores and restaurants you cold dream of nearby, this a truly family-friendly community. Don't miss your chance to own a beautiful home in one of Markham's most vibrant and convenient neighbourhoods. Welcome home! (id:60365)
315 - 20 Dunsheath Way
Markham, Ontario
Welcome To This Stunning Stacked Condo Town in The Sought Out Cornell Neighborhood! Bright, North Facing Home W Clear View. Functional Layout, 2 Beds, 1.5 Baths, En-Suite Laundry, Underground Parking. Carpet Free House. Stainless Steel Appliances. California Shutters Throughout And A Beautiful 320 Sq.Ft Private Roof Top Terrace. Close To Public Transit. Mins To Go Stn, Hwy 407, Markham Stouffville Hospital, Schools, Parks, Library & Cornell Community Centre. (id:60365)
11 Foxfire Chase
Uxbridge, Ontario
Rare Multi-Generational 3264sf + 3420sf Bungalow with walk-out lower level in the prestigious Foxfire enclave located within minutes to Downtown Uxbridge. Fabulously nestled on a private 2.31-acre lot with mature trees and southwest exposure, this bright and cheerful bungalow presents 9ft ceilings, 6 bedrooms, 6 bathrooms, and a 3-car garage. Stunning curb appeal with the covered front porch, 3 car garage, new roof (2020) and professional landscaping. The expansive lot, framed by towering trees, offers 360-degree forest views, private trail, an area to practice your golf swing and exceptional privacy. The two-tiered backyard oasis includes a private deck off the main floor kitchen and a spacious patio off the lower-level walk-out. Step through the covered porch into an open-concept foyer leading to an oversized living room with a double-sided fireplace and gleaming hardwood floors. The primary suite is a retreat, featuring his-and-her walk-in closets, a 6pc ensuite, and a private balcony with breathtaking forest views. Two additional bedrooms, each with ensuite bathrooms and walk-in closets, ensure comfort for all. The gourmet kitchen, with a large breakfast area, flows into the formal dining room and opens to the deck. A cozy family room with a fireplace, wet bar, and hardwood floors offers a perfect relaxation space. Main floor laundry and a side entrance connect to the 3-car garage, with the first bay featuring a 240-watt heater for year-round comfort. The finished lower level features a full kitchen, breakfast area, living room with a wood fireplace, walk-out to the patio, three spacious bedrooms, two bathrooms, and an exercise room. An exterior detached garage/shed is ideal for storing a lawn tractor.A Prime Location, Foxfire Estates, offers access to scenic trails, rolling hills, and mature forests, all just minutes from Uxbridge, Elgin Park, and big-box shopping. Easy access to 407 via Lakeridge Road, this property combines rural tranquility with convenience. (id:60365)
27 Rouge Valley Drive W
Markham, Ontario
Double Car Garage with Total 3362 Sqft living space including above grade basement, Beautiful & Luxurious Freehold 3+1 Bed 4 Bath Townhouse Brand new floors and paint thru-out and new master ensuite, Rooftop floors, Primary bedroom features an electric fireplace, walk-in closet, and ensuite bathroom with double sinks, bidet, shower and soaker tub. Basement has a separate entrance, Close To All Amenities, Parks, 404/407, Whole Foods Plaza, Banks, Shopping. Must See, one of a kind, move in ready ! (id:60365)
26 Cypress Court
Aurora, Ontario
Price to Sell, One Of A Kind Beautiful Home, Nested In A Quiet Court, 3 Beds and 3 bath, with Many Upgrades, long 3 Car Private Driveway, Tenant maintained well for the last two years. Gorgeous Eat-In Kitchen W/Quartz Stone Counter Top, Under Mount Sink, S/S Appliances, Backslash, W/O To west facing Beautifully Landscaped backyard, 2nd Floor Oak Hardwood Floors & Stairs, Large Master W/4Pc Ensuite, upgraded Vanities In All Wr, Lots Of Pot Lights, Walking Distance To Supermarket/Shoppers And Park, Great Restaurants. great opportunity for first time home buyer or investor. (id:60365)
602 - 7 Steckley House Lane
Richmond Hill, Ontario
Price to sell.Brand new luxury 3 bedrooms, 3 washroom End unit condo townhouse, Upper Model, back on greens with 1732 Sq. Ft. and 282 Sq. Ft. of outdoor space, with 2 underground parking spaces and 1 storage locker. 10 foot ceilings in most areas of the main, 9 foot ceilings on all other floors, quartz counters in kitchen, second bathroom and primary ensuite, smooth ceilings throughout, electric fireplace in the primary bedroom, three balconies and a terrace! Excellent Layout with floor to ceiling windows,feel spacious and comfortable with tons of natural sunlight. Move in now with affordable price. Close to Richmond Green Sports Centre and Park, Costco, Home Depot, Highway 404, GO Station, Top Rated Schools, Library, Community Centre, Restaurants and more (id:60365)
3308 - 60 Brian Harrison Way
Toronto, Ontario
Welcome home to this bright and carpet free, 665 sqft condo nestled in the heart of Scarborough Town Centre. This thoughtfully designed 1 bedroom plus den offers flexibility perfect for a student retreat or a cozy second bedroom. Flooded with natural light and boasting stunning east facing views, the space includes elegant laminate hardwood flooring and modern finishes throughout. Situated in a 37 storey building with 24/7 concierge, enjoy access to premium amenities: indoor pool, gym, sauna, virtual golf, billiards, whirlpool, steam room, theatre, guest suites, party room, and even a car wash bay.The location can't be beat direct tunnel access to Scarborough Town Centres 250+ shops, cinema, dining, and TTC transit is just downstairs. Commuting is seamless via TTC, GO buses, and easy highway access, ideal for students and professionals. Nature lovers can explore nearby parks, from the serene Albert Campbell Square to the scenic trails along the Scarborough waterfront. Ideal for students, young professionals, or anyone seeking convenience balanced with comfort. (id:60365)
292 Milverton Boulevard
Toronto, Ontario
The Danforth Dream! Redbrick romance, backyard bliss, and a walk to Greektown. This isn't just a house - it's a love letter to the Danforth. A steep-gabled roofline, original red brick swagger, and a front porch made for morning coffee and people-watching. Inside? Sunlight pours through tall windows, ceilings stretch high, and every corner whispers "stay a while". Three dreamy bedrooms with lots of closet space, two sparkling bathrooms (including one seriously good-looking new basement bath), and a 7-foot lower level that's as practical (hello tall people) as it is pretty. The backyard? Oh, just perfect palette of summer bliss. Gazebo for gatherings, grassy lawn for lounging, and room to kick a ball or plant your heirloom tomatoes. Whether you like to walk, drive or ride the rocket, you're on the best strip of Milverton Blvd, with double-sided street parking and a short stroll to Greenwood & Coxwell stations. Steps to Monarch Park, top-rated schools (including Monarch Park CI), and Greektown's best souvlaki, spanakopita, and espresso. Become a regular at neighbourhood favourites like Red Rocket Coffee, The Wren, Daily Goods, and Bomb Fitness; and get the kids involved at Bricklabs and Jump For Joy. This is your chance to live the heritage house fantasy without sacrificing modern convenience. Experience the Milverton magic for yourself: charming then, perfect now. (id:60365)
34 Alpaca Drive
Toronto, Ontario
Spacious and versatile 5+2 bedroom, 3 bathroom detached home in a sought-after family-friendly neighbourhood! This 4-level back-split features a fully renovated & modern, legal basement apartment with its own kitchen, laundry, and private entrance, a fantastic rental income or ideal setup for multi-generational living. Offering approximately 2,100 sq ft of well-designed living space, the entire home has been recently painted and is move-in ready. Enjoy two full kitchens, two laundry facilities, a walk-out to the backyard, and a separate side patio perfect for relaxing or entertaining. Located on a generous lot and just minutes to highways, public transit, groceries, schools, and all amenities. A rare opportunity in a prime location! (id:60365)
Unit 2 - 8822 Sheppard Avenue E
Toronto, Ontario
Beautiful, spacious and well-maintained 4-bedroom, 3-washroom home, with TTC at your doorstep and just minutes to Hwy 401, walking distance to shopping centres, parks, and NEW recreational facilities. Bright and spacious 3-storey layout Hardwood floors throughout Eat-in kitchen with quartz countertops Formal dining room and sun-filled living room Primary bedroom with walk-in closet Basement laundry for added convenience Garage with inside access total 3 PARKING spaces Unbeatable Location:TTC at your doorstepMinutes to Hwy 401Close to Scarborough Town Centre, Centennial College, UTSC, community centres, and local parks Inlaw suite on Mainfloor! Ideal For:Working professionalsUniversity or college studentsFamilies seeking comfort and convenienceDon't miss this opportunity to lease a beautiful home in a sought-after location! (id:60365)
18 - 1646 Bathurst Street
Toronto, Ontario
Forest Hill South meets Cedarvale in this charming New York Style walk-up, a perfect opportunity to say goodbye to renting. Enjoy a spacious living room with a faux fireplace and large windows offering serene treetop views. The eat-in kitchen is ideal for casual dining, complemented by a primary bedroom spacious enough for a desk and featuring a double closet. Located centrally between Eglinton and St. Clair, and with a bus stop at your doorstep, transportation options abound. Explore nearby shops and restaurants within walking distance, or unwind with a leisurely stroll through Cedarvale Ravine. (id:60365)
2208 - 275 Yorkland Road
Toronto, Ontario
Bright, spacious, carpet free one bedroom + den on high floor unit showcasing upgraded spacious kitchen featuring marble mosaic backsplash, Caesarstone counters, stainless steel appliances, breakfast bar. Enjoy 642 square feet of practical and open concept living with kitchen overlooking combined living and dining rooms, floor to ceiling windows and large balcony. Convenient location, Minutes To Fairview Mall, Don Mills subway and 401/404/Dvp, Well equipped building with many amenities including, 24/7 Concierge, Indoor Pool, Exercise room, party room, guest suites and ample visitor parking. Please note photos taken prior to tenant move in and for reference purposes only. Floor Plan attached. (id:60365)




