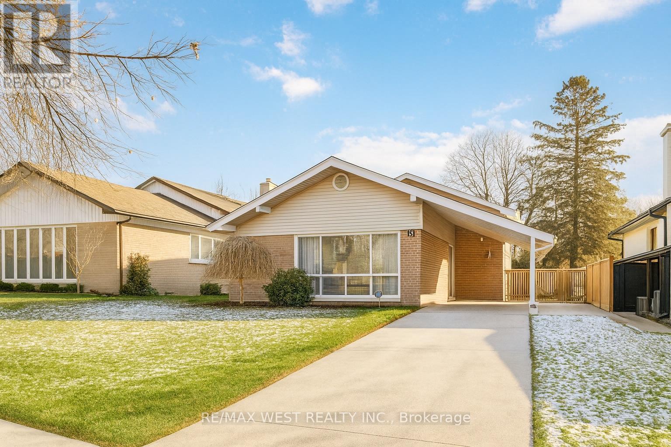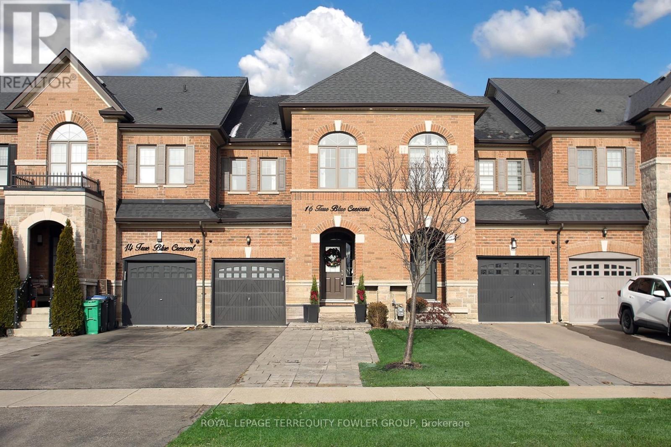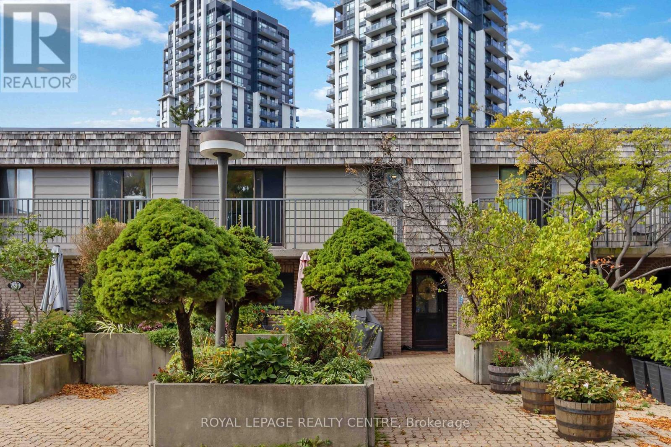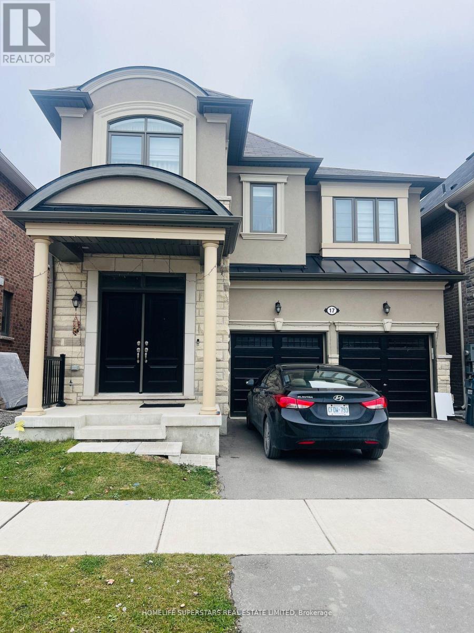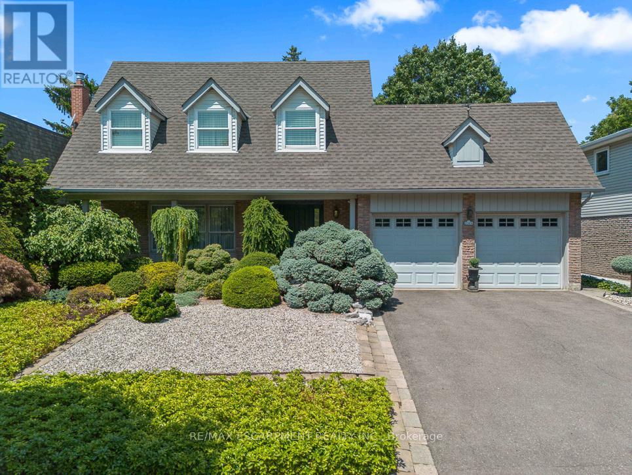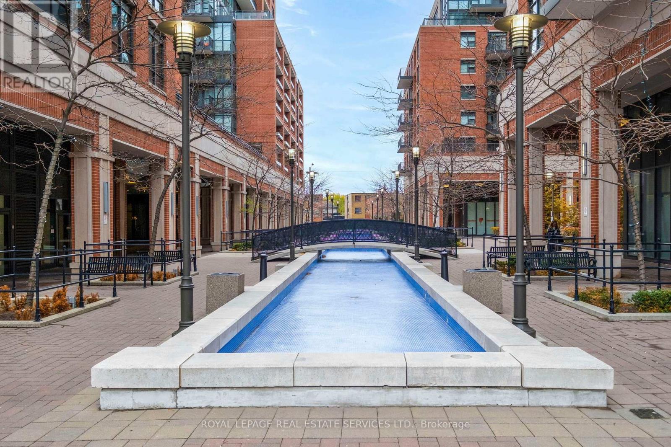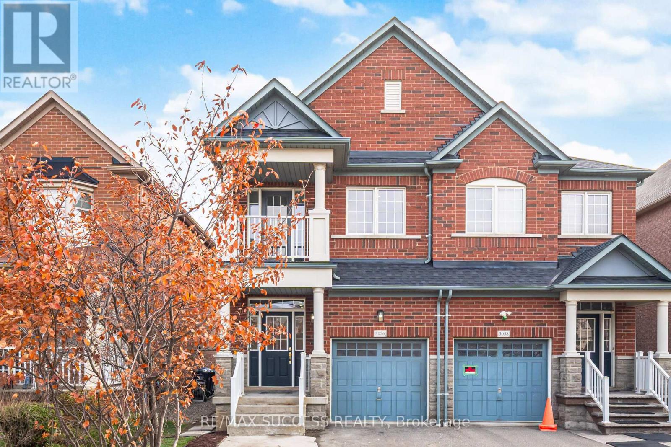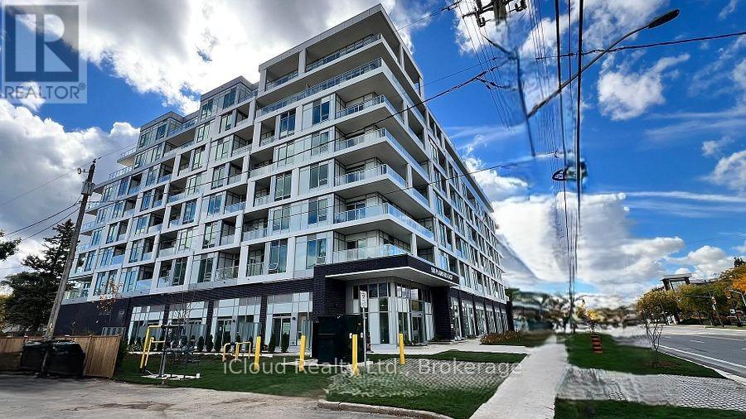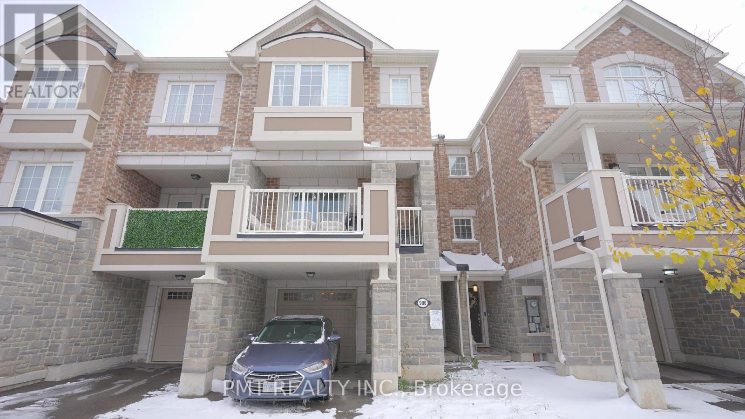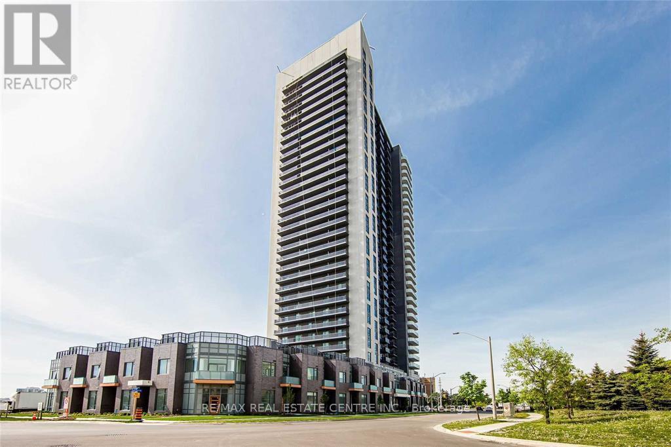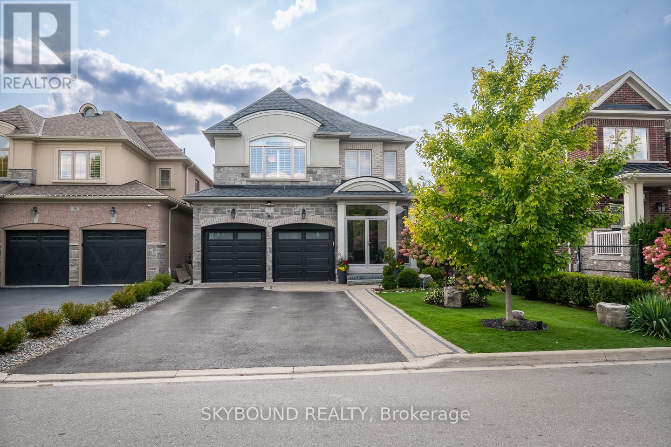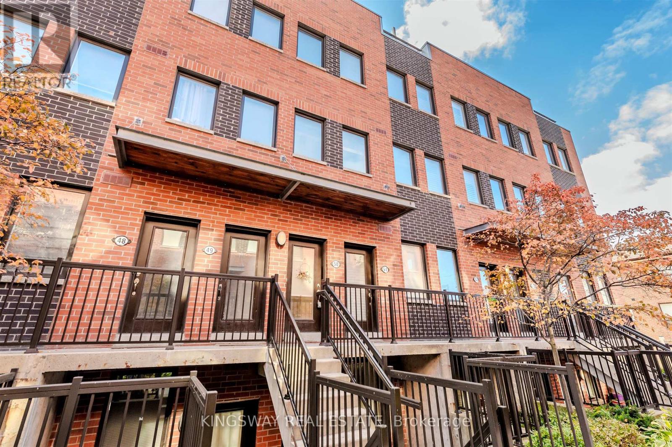5 Henley Crescent
Toronto, Ontario
Full of charm, this spacious backsplit home offers a great blend of comfort, functionality, and potential. Set on a quiet street with a private driveway and covered carport, it opens into a warm, open-concept living and dining area-perfect for entertaining or spending time with family. The bright eat-in kitchen is just steps away, offering ample storage and space for everyday meals.Upstairs, you'll find three generously sized bedrooms and a full 4-piece bathroom with heated floors, thoughtfully designed for comfortable family living. The home also includes a backup generator for year-round peace of mind.The lower level adds even more versatility with a fully finished basement, complete with its own kitchen and a separate entrance. This level also features a second living area, a flexible rec room, and a newly upgraded bedroom and bathroom-ideal for extended family or rental income.Outside, enjoy a private backyard with a stone patio and garden that backs onto an open field, offering rare privacy and peaceful green views.A perfect balance of convenience and tranquility, 5 Henley Crescent is well-suited for first-time buyers, investors, or anyone looking for a flexible multigenerational home. (id:60365)
16 True Blue Crescent
Caledon, Ontario
Welcome to 16 True Blue Crescent, a beautifully maintained townhome nestled in the highly sought-after Bolton Gateway community! Offering approximately 1,820 sq. ft. of total living space, this home features an open-concept main floor with hardwood and ceramic flooring, pot lights, and large windows that fill the space with natural light. The upgraded kitchen is complete with stainless steel appliances, quartz countertops, custom marble backsplash, and a spacious family-sized eat-in area with a direct walk-out to the premium 20' x 118' fully landscaped backyard-ideal for hosting, gardening, or enjoying quiet outdoor relaxation. Upstairs, discover three generous bedrooms, including a primary suite with ensuite bath and walk-in closet. The finished basement provides valuable additional living space, perfect for a rec room, home gym, play area, bedroom, or media room. This well-cared-for home combines comfort, practicality, and modern upgrades, making it an excellent fit for families and professionals alike. Located in one of Bolton's most desirable neighborhoods, you're just minutes from top-rated schools, parks, shopping, restaurants, and major amenities. With its inviting layout, premium lot, and move-in-ready appeal, 16 True Blue Crescent offers exceptional value and a fantastic opportunity to live in the heart of Bolton Gateway. (id:60365)
34 - 1330 Mississauga Valley Boulevard
Mississauga, Ontario
This Rare, Beautifully Renovated Four-Bedroom Unit Offers Unparalleled Tranquility And Exceptional Value In The Heart Of The City, Providing A Unique Ravine-Side Setting That Evokes A Private Cottage Like Retreat. The Residence Features A Bright, Open-Concept Living And Dining Area With Oversized Windows, Extending To A Large Private Balcony Overlooking A Picturesque Creek And Mature Trees. The Gourmet Kitchen Has Been Full Upgraded With New Stainless-Steel Appliances And Extensive Cabinet Storage. A Key Highlight Is The Rarely Found Four-Bedroom Configuration, With Several Rooms Boasting Additional Private Balconies And Stunning Natural Vistas, Complemented By A Primary Three-Piece Ensuite. The Lower Level Provides Versatile Space Perfect For A Home Gym Or Dedicated Storage. Exceptional Value Is Guaranteed By The All- Inclusive Maintenance Fees, Which Cover Essential Utilities, High-Speed Internet, Cable, And Furnace/A/C Maintenance, In Addition To Two Exclusive Parking Spaces And A Large Storage Locker. (id:60365)
Bsmt - 17 Speckled Alder Street
Caledon, Ontario
Legal basement apartment with separate side entrance. Functional floor plan. Living room combined with kitchen, two bedrooms, two full washrooms and upgraded kitchen. Ensuite Laundry. Tenant will pay 30% of utilities bills. Vendor RREA. (id:60365)
2369 Baccaro Road
Oakville, Ontario
Welcome to 2369 Baccaro Road, a beautifully maintained home in the highly desirable Ford area of southeast Oakville. Situated on a 60 x 100-foot lot, this property offers both charm and functionality, surrounded by thoughtfully designed, low-maintenance landscaping. Inside, the home features 4 bedrooms and 2.5 bathrooms, making it an ideal fit for young families. The main floor showcases partially updated white oak flooring and a refreshed staircase that add a touch of modern warmth. The updated white kitchen is bright and inviting, complete with stainless steel appliances, while the cozy family room, with its fireplace and direct access to the backyard, creates the perfect setting for family gatherings. An open-concept living and dining room offers plenty of space for entertaining guests. Upstairs, all bathrooms have been updated with beautiful porcelain tiles, stylish vanities, and modern fixtures, ensuring both comfort and elegance. Step outside to the private backyard retreat, landscaped with mature trees and a pergola, offering a serene outdoor living space. A double-car garage adds convenience and functionality. This home combines comfort, style, and location in one complete package. Nestled in one of Oakvilles most sought-after neighbourhoods, close to top-rated schools, parks, and amenities, 2369 Baccaro Road is a wonderful opportunity for families to put down roots in southeast Oakville. (id:60365)
619 - 800 Lawrence Avenue W
Toronto, Ontario
Welcome to the Adolfo 2B Model, a beautifully designed 1-bedroom + den condo at the Italian-inspired Treviso Condominiums. Perfectly suited for a couple or seniors looking to downsize, this spacious unit features 9-foot ceilings, a primary bedroom that can comfortably fit a king-size bed with a walk-in closet, a large accessible bathroom, and a versatile den ideal for a home office or guest room. The open-concept kitchen and dining area boasts granite countertops, an undermount sink, and elegant cabinetry, seamlessly flowing into a bright and airy living space. Step out onto your large private terrace, perfect for relaxing or entertaining, with stunning views overlooking the fountains. Residents enjoy world-class amenities including a grand lobby, rooftop pool and hot tub, BBQ area, fitness centre, party room, games room, and more. This unit also includes 1 locker and 1 parking spot suitable for a large car, adding convenience and peace of mind. Ideally located just steps from TTC and only minutes to subway stations, with Yorkdale Mall, restaurants, schools, Columbus Community Centre, and places of worship nearby, plus easy access to Highway 401 for convenient commuting. Don't miss this opportunity to live in a vibrant, convenient, and highly sought-after Treviso community at Dufferin and Lawrence! (id:60365)
3056 Doyle Street
Mississauga, Ontario
Spacious and Bright Semi-Detached Home in Prestigious Churchill Meadows!Welcome to this beautifully upgraded 3+2 bedroom, 4-bathroom semi-detached home offering comfort, style, and functionality. Features include brand-new hardwood flooring throughout, modern LED pot lights, and freshly painted interiors. New Zebra Blinds will be installed before moving date, just installed Brand New HVAC (Heating Pump, Humidifier and CAC & smart Thermostat). The finished basement includes two additional bedrooms, a full bathroom, ideal for extended family or guests. Enjoy a newly built backyard deck, a private driveway with parking for up to two vehicles (no sidewalk), New Roof! A prime location, walking distance to Park, close to shopping, transit, top-ranked schools, major highways, and places of worship. Don't miss this exceptional opportunity to lease a stunning home in one of Mississauga's most sought-after neighborhoods! (id:60365)
621 - 500 Plains Road E
Burlington, Ontario
Brand New, Never Lived In Corner with 2 Balconies Condo Unit is Available for Rent. Discover Modern Living in this Stunning New Sun Filled Unit featuring 9' Ceilings, an Open Concept Design and Plenty of Natural Lgiht. Lots of Storage Cabinets in the Kitchen - Kitchen boasts Quartz Countertops, Designer Cabinetry and Premium Stainless Steel Appliances. Enjoy Breathtaking Views of the Escarpment for your Private Sprawling Walk-Out Balcony. Skyview Lounge and Rooftop Terrace which offers BBQ's, Dining Areas and Sunbathing Cabana's. Enjoy Quality Time with Family and Friends. Luxury Amenities include a Fitness Centre, Yoga Studio. Co-Working Lounge, Party Room. Close proximity to Public Transit, Schools, Shopping, Groceries and the Burlington Golf and Country Club. Conveniently located near Burlington Beach, La Salle Park & Marina, Maple View Mall and steps from Aldershot GO Station. Quick and Easy Access to QEW, Hwy 403 and thd 407. Includes Underground Parking. (id:60365)
986 Alder Gate
Milton, Ontario
Welcome to 986 Alder Gate, a charming townhome in Milton's desirable Cobban community! This beautifully maintained property offers a bright and functional layout with spacious principal rooms, modern finishes, and a warm, inviting feel throughout. Enjoy a stylish kitchen with plenty of counter space, comfortable living and dining areas, and generously sized bedrooms, including a primary retreat with ensuite bath. The home also features a private outdoor space, ideal for relaxing or entertaining, plus convenient parking. Located in a family-friendly neighborhood, you'll be close to parks, schools, shopping, transit, and easy highway access perfect for both commuters and growing families. (id:60365)
1602 - 8 Nahani Way
Mississauga, Ontario
Bright 9' Ceiling 1-bedroom 1- complete bathroom Unit With Balcony Unobstructed View In Heart Of Mississauga. Super Close To 401, 403, 407. Near Square One Mall, Celebration Square, Sheridan College, Go Bus Terminal, School And Park (id:60365)
38 Silver Pond Drive
Halton Hills, Ontario
Welcome to 38 Silver Pond Drive, this "Plymouth C" model by Fernbrook Homes features numerous upgrades throughout including a finished basement to give the home over 3800 square feet of living space. The property backs onto green space giving you incredible views while also providing privacy. The yard elevation features two areas for entertaining, a large raised deck that has a walk out from the main floor kitchen and a stone patio yard with a hot tub that has a walk out from the basement. The maintenance free yard includes a in ground sprinkler system. Once inside the home you are greeted with a open concept living space that has hardwood through out. The main floor features a formal dining room, a living room, and family room with a gas fireplace. The kitchen has granite counter tops, a large island, tons of cabinet space and a breakfast area that walks out to the deck. Upstairs has 4 bedrooms and a open office/den space that has a built-in desk. The primary bedroom boasts a walk-in closet and a ensuite with double sinks and a soaker tub. The large fully finished basement is a entertainers dream with room for a theatre space along with room for games and a large wet bar with three built in bar fridges. The finished basement walks out to the fully fenced yard that has room for a fire pit and the hot tub. Additional the home has a circuit breaker that protects the home from powers surges. This home will not disappoint!! (id:60365)
50 - 68 Winston Park Boulevard
Toronto, Ontario
Modern Living Meets Comfort at 68 Winston Park. Welcome to this beautifully updated 1 bedroom plus full-size den, 2-bath townhouse - a stylish alternative to condo living that truly feels like a home. Freshly painted and featuring new floors on the main level, this bright two-storey layout offers an open-concept living space perfect for entertaining, a sleek kitchen with stainless steel appliances, and a versatile full size den ideal for a home office or nursery.Step outside to your private rooftop terrace - the perfect spot to unwind at the end of a long day or host friends under the stars. With parking, locker, and a location just minutes to Yorkdale Mall, Wilson Subway, Costco, Hwy 401, parks, and schools, this home offers city convenience with a touch of tranquility. Perfect for professionals or young couples looking for space, style, and outdoor living in Toronto. (id:60365)

