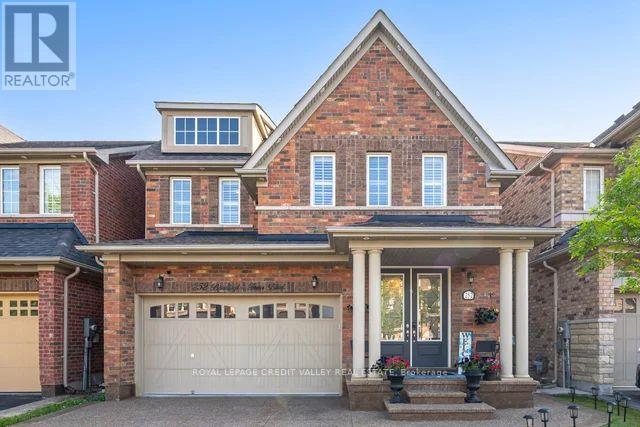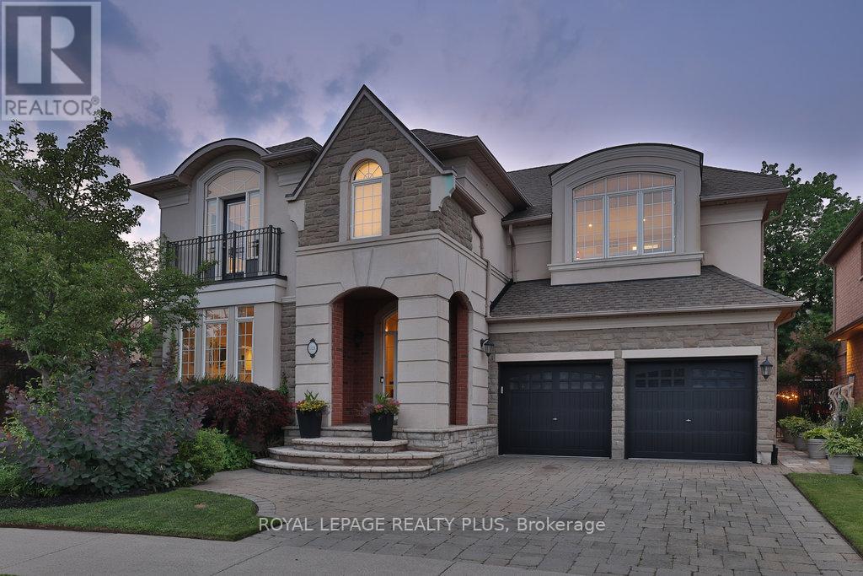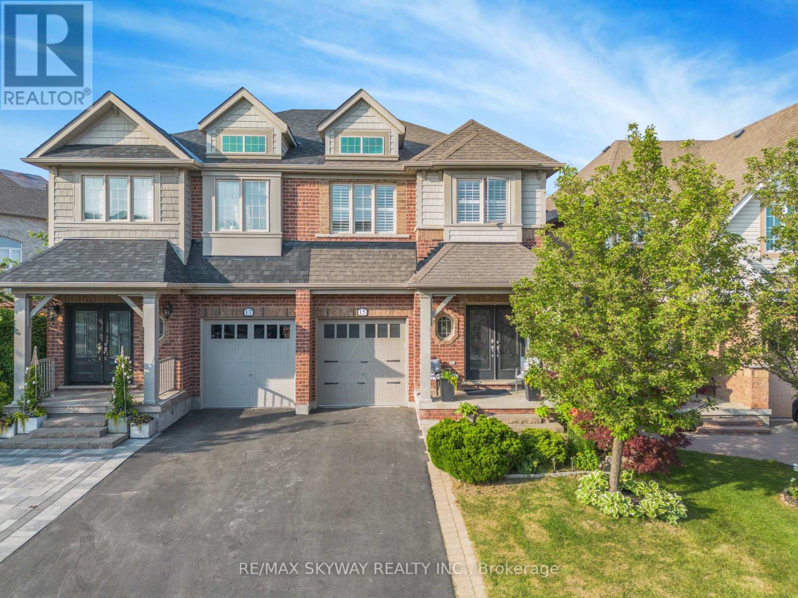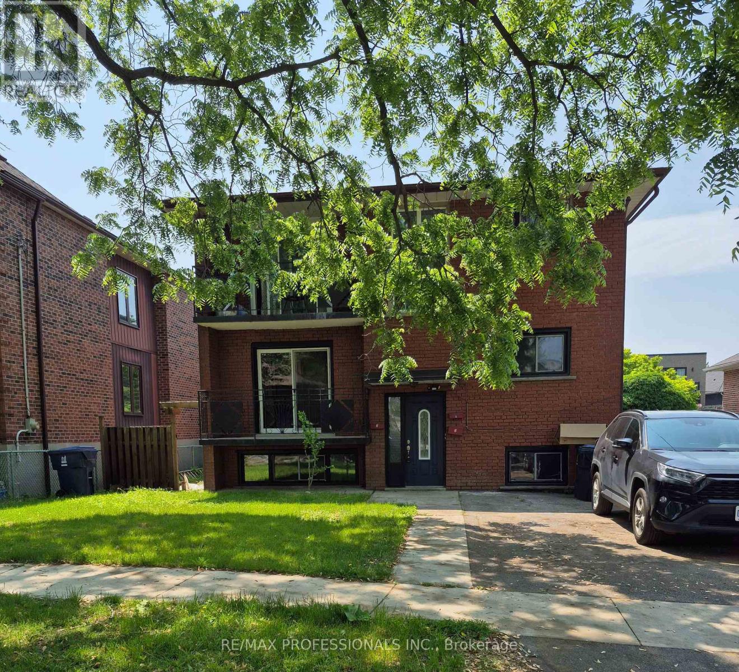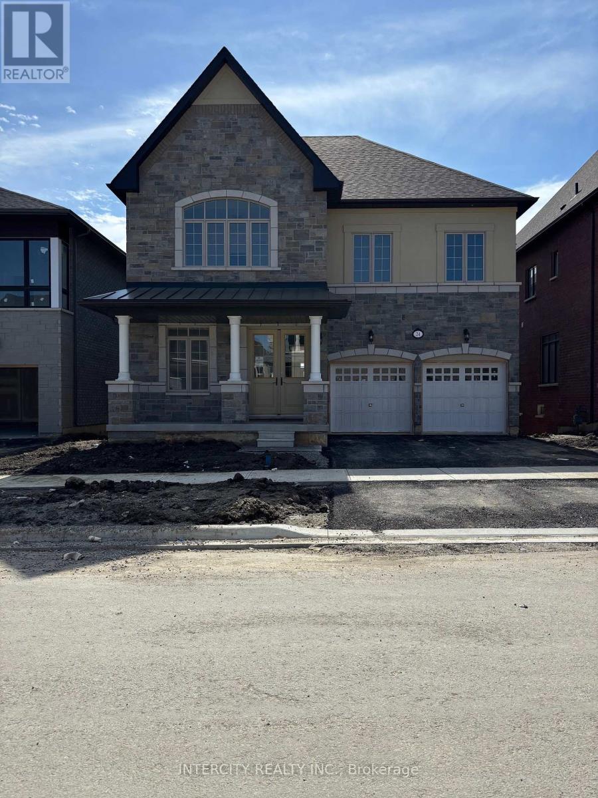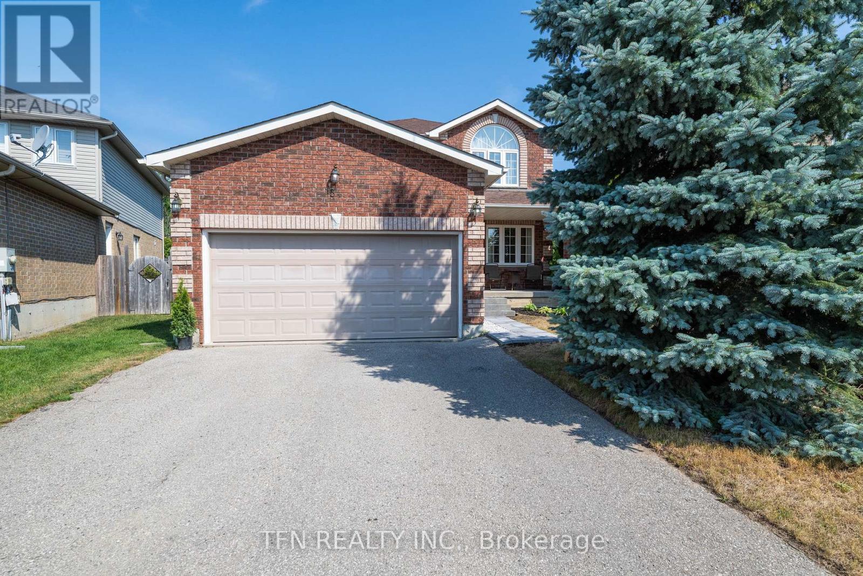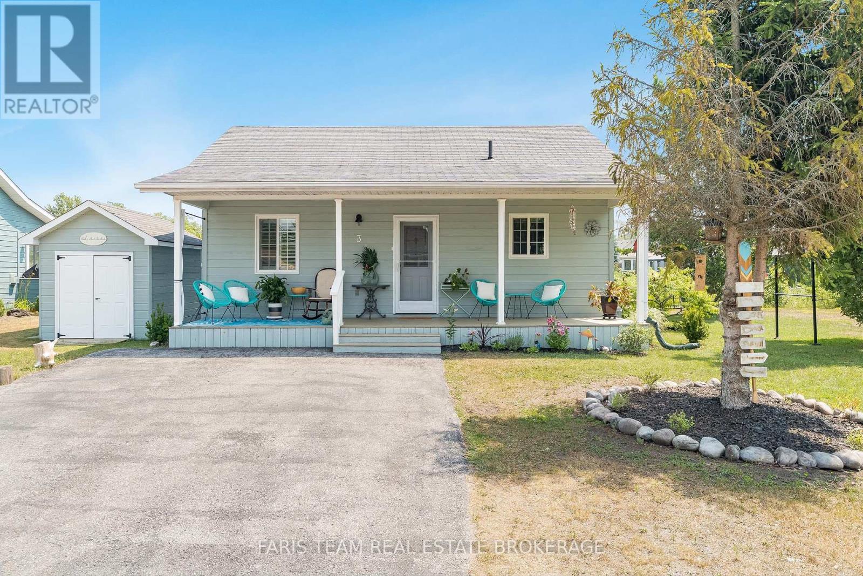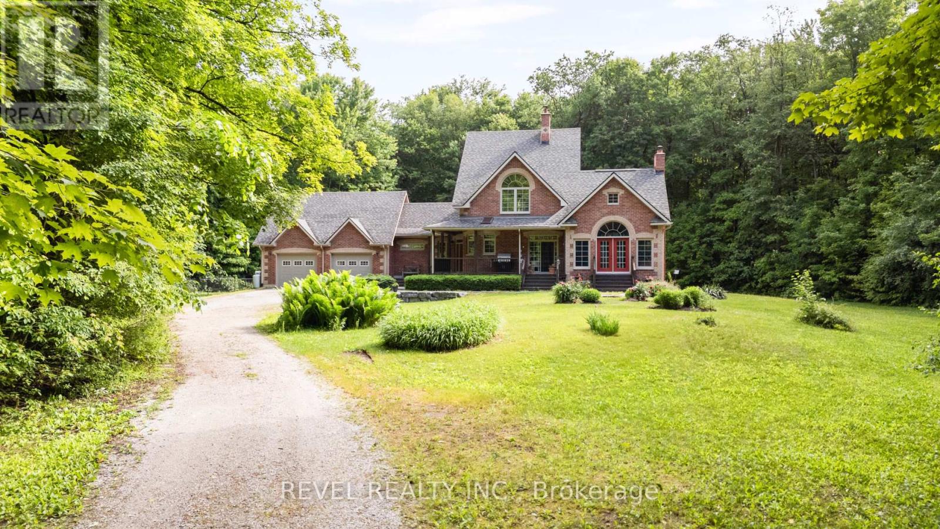252 Bonnieglen Farm Boulevard
Caledon, Ontario
Welcome To Beautiful 252 Bonnieglen Farm Blvd! A Luxurious 4 Bedroom Home Located In Highly Sought-After Southfields Community Of Caledon. This Gorgeous Home Features An Open Concept Layout W/ Separate Living/Dining, Beautiful Kitchen W/ Extended Cabinets, Granite Countertops + Backsplash, & Stainless Steel Appliances. Brick Exterior W/ Large Double Door Entry. Beautiful Extended Exposed Aggregate Driveway. 9 Ft Ceilings On Main Level + Crown Molding In Family/Kitchen/Breakfast, Along W/ 5" Handscraped Hardwood. Led Recess Lighting (Pot Lights), Upgraded Staircase, Wrought Iron Spindles. Convenient Main-Floor Laundry With Interior Access To The Spacious Garage. Spacious Bedrooms W/ 3 Full Bath On Upper Level. Two Walk-In Closets + Closet Organizers Installed In All Closets. Backyard Retreat With A Stunning Gazebo & Deck. A True Well Maintained + Move-In Ready, Package With Bonus Finished Basement With In-Law Suite. (id:60365)
3321 Springflower Way
Oakville, Ontario
Live the Lakeside Dream in Prestigious Lakeshore Woods! Welcome to this exceptional Rosehaven-built home offering over 3,360 sq ft of luxury living in one of the GTA's most desirable lakeside communities. This 4+1 bedroom beauty blends elegant design, thoughtful finishes, and a spectacular backyard oasis. The grand two-storey great room features custom built-ins and a double-sided gas fireplace that opens to a private main-floor office. The chef's kitchen is designed to impress, with high-end cabinetry, granite counters, stainless steel appliances, pot lights, and a richly textured natural stone backsplash. With Walk-out to your resort-style backyard with a saltwater pool and cabana. Enjoy 9-ft ceilings, Engineered hardwood floors (2022), crown mouldings, and an open staircase with wrought iron pickets. Upstairs offers 4 bedrooms and 3 baths-including two ensuites and a Jack & Jill. The primary suite features a walk-in closet and spa-inspired ensuite with a whirlpool tub, body-jet shower, and skylight. The finished basement is perfect for entertaining, with a gas fireplace, wet bar, built-ins, pot lights, a guest bedroom, and full 3-pc bath. Step outside to a professionally landscaped backyard by Cedar Springs, showcasing a saltwater pool with waterfall, flagstone coping, interlock patios, a stone/stucco cabana with bar and built-in BBQ, and wrought iron fencing. The lot widens to 80 ft in the rear for added space and privacy. Cedar fencing, mature trees, landscape lighting, and an in-ground sprinkler system complete the retreat. Just steps to the lake, parks, trails, dog park, courts, splash pad, and beaches. Minutes to Bronte Village, GO, QEW, Oakville, and Burlington. A move-in-ready gem in a prime location! (id:60365)
676 Walker's Line
Burlington, Ontario
Located in the heart of south Burlington. Four bedrooms which includes bonus loft above garage which offers a spacious bedroom. This home has a large living and dining are with a practical eat-in kitchen. This home also had a large fenced backyard with a circular driveway with five car parking. There is a large room available in the basement. Close to highway, shopping & schools. Lease could be extended for long-term. (id:60365)
15 Tokara Avenue
Caledon, Ontario
Welcome to an amazing Semi-Detached Home in the sought-after Southfields community of Caledon! This beautifully landscaped residence boasts of a modern open-concept floor plan, highlighted by stunning hardwood floors, soaring 9' ceilings, elegant pot lights, and beautiful hardwood stairs. The gourmet kitchen features a breakfast bar, granite countertops, stainless steel appliances, a gas range, and a convenient pantry nook. Upstairs, there is a large primary bedroom that offers a luxurious 5-piece ensuite, complemented by two additional spacious bedrooms. A large study area space provides flexibility and can be easily converted into a 4thbedroom. Also conveniently located on the second floor is a spacious laundry room. The finished basement is perfect for entertaining, with a great room, a 2-piece wash room, laminate floors, pot lights, and plenty of storage space. Situated on a family-friendly, quiet street with no sidewalk, this home is just across from the Southfields community center. Situated very close to public transit, a splash pad park, public and Catholic Elementary Schools. Don't miss out on this chance to make this property yours to pride in. Come take a look, you won't be disappointed! (id:60365)
Main - 9 Branch Avenue
Toronto, Ontario
THIS TRIPLEX HAS BEEN COMPLETELY RENOVATED. BRAND NEW KITCHEN WITH MARBLE COUNTER AND MARBLE FLOOR (3 BEDROOMS) AND NEW LAMINITE FLOORING THROUGHOUT CUSTOM MADE ENTERTAINMENT UNIT. WANK-OUT BALCONY FROM L/R. POT LIGHTS THROUCH-OUT LOTS OF CLOSET SPACE NEW ELEGANT. 4PC BATAROOM BACK STAIRCASE GOING TO BACKYARD AND LAUNDRY ROOM. NOTE DRIVEWAY WILL BE RE-DONE SHORTLY INCLUDES: 1 PARKING SPACE AT REAR (id:60365)
54 Oconnor Crescent S
Brampton, Ontario
Welcome to this New beautiful legal 2 bedroom basement in detached home with living room also. Separate kitchen and laundry with separate side entrance, 30% utilities extra. Steps to Mr Pleasant Trail, many parks and schools nearby, steps away from transit, Go station, community centres and more. (id:60365)
24 Keyworth Crescent
Brampton, Ontario
Discover your new home at Mayfield Village Community. This highly sought after "The Bright Side" built by Remington Homes. Brand new construction. The Queenston Model 3456 Sq.Ft. This Beautiful open concept is for everyday living and entertaining. This 4 bedroom 3.5 bathroom elegant home will impress. Backing to green space. 9.6ft. smooth ceilings on main and 9ft. on second floor. Upgraded 7 1/2' hardwood on main floor and upper hallway excluding tiled or carpeted area. Double French doors to den. Upgraded ceramic tiles in primary ensuite with free standing tub. Upgraded doors and handles throughout home. Sun filled elegant. Virtual tour and Pictures to come soon!! (id:60365)
20 Barrie Hill Lane
Springwater, Ontario
Top 5 Reasons You Will Love This Home: 1) Resting in one of Snow Valleys most desirable streets on a quiet cul-de-sac and sitting on a one-of-a-kind lot with 267' frontage, this Urban Oak custom-built residence sits on over an acre, twice the size of most area lots, offering exceptional privacy and presence and even the rare option to sever the lot, while being just steps to Snow Valley Ski Hill, scenic trails, Barrie Hill Farms, Vespra Hills Golf Course, a park with a baseball diamond, a sports court and a tennis court on the corner, local parks, all while being within a top school catchment and minutes to Barrie 2) Originally built as the builders own home, it features soaring 24+ ft ceilings, hydronic in-floor heating in all bathrooms and the basement, Cambria quartz surfaces, layered crown moulding, and designer finishes throughout 3) Enjoy a 1,296 square foot loft with a bar, a theatre, and a games area, with in-law or nanny suite potential, along with a spacious basement complete with a bedroom, ensuite, kitchen, an exercise room, and a large unfinished area offering excellent potential for an in-law suite or customized living space 4) Stunning Muskoka room designed for all-season enjoyment, this space boasts heated floors, a dramatic shiplap ceiling, a wood-burning stone fireplace, expansive windows overlooking the backyard, and automated custom blinds 5) A stunning 20'x40' saltwater pool with a waterfall, a Beachcomber hot tub, a cabana, an inground sprinkler system, hard-wired security cameras, and professional landscaping creates the ultimate setting for relaxation and entertaining. 4,648 above grade sq.ft. plus a partially finished basement. (id:60365)
80 Hadden Crescent
Barrie, Ontario
Stunning 3 Bed, 3 Bath Detached In A Lovely Neighbourhood. Large Principal Rooms. Sunbathed In Natural Light. Numerous Windows Throughout. Spacious Kitchen W/ Eat-In Area, Ample Cabinetry, Elegant Light Fixture & Tile Flooring. Separate Family Rm W/ Beautiful Hardwood. Master W/ 4 Pc Ensuite, Large Closet & Double Windows. Sizable 2nd & 3rd Bdrms W/ Large Windows & Dbl Closets. Fantastic Area! (id:60365)
34 Balmoral Place
Barrie, Ontario
An authentic and cozy home perfectly located in the highly sought after area of Innis-shore is waiting for you!This home is within walking distance of the best elementary school in South Barrie, parks, plazas, bus stops and 10-min drive to Go station, Centennial Beach and Alcona Beach.The neighborhood offers a tranquil and family-friendly environment with awesome privacy of a big back yard with no rear neighbor but 4 beautiful mature apple trees.Brand new electric range and dishwasher, newly maintained rails, roof and 2022 furnace. Driveway is for 4 cars and the garage is for 2 cars.Beauty is that this home is not on the road, it comfortably sits in a charming neighborhood. Its open interior with an abundance of sunlight, cozy gas fireplace plus an expansive kitchen provides tons of warm energy for your family.We are excited and we hope you enjoy this beautiful home. (id:60365)
3 Awenda Avenue
Wasaga Beach, Ontario
Top 5 Reasons You Will Love This Home: 1) Welcome to life in the gated community of CountryLife Resort, where every day feels like a getaway, residents enjoy an impressive array of amenities, including indoor and outdoor pools, a recreation centre, splash pad, bouncing pad, tennis and pickleball courts, mini golf, and a private walking trail leading straight to the sandy shores of Wasaga Beach 2) This charming chalet offers easy main level living with two bedrooms and a full bathroom, along with an open-concept kitchen and living area highlighted by cathedral ceilings and a cozy gas fireplace, while the bright four-season sunroom walks out to a wraparound deck overlooking a tranquil pond 3) The beautifully finished kitchen makes meal prep a delight, featuring granite countertops, a central island perfect for casual meals, a new dishwasher, and eye-catching Tropical Blue Elmira Stove Works appliances that add timeless character and charm 4) Start the day with coffee on the covered front porch and wind down on the spacious back deck, taking in peaceful pond views and the beauty of the surrounding nature, with the added benefit of a newly installed outdoor shower adding a touch of luxury and convenience, perfect for rinsing off after a beach day or cooling down on warm summer afternoons 5) Whether you're seeking a vacation home or retirement retreat, this location offers it all, close to grocery stores, cafés, and shops, with Collingwood, Blue Mountain, and the GTA just a short drive away. 890 fin.sq.ft. (id:60365)
1385 Baseline Road
Springwater, Ontario
Welcome to 1385 Baseline Road, in Springwater, a charming and character-filled 1.5-storey home nestled on a picturesque 11-acre lot surrounded by mature forest, lush greenery, and beautifully landscaped grounds. Inside, you're greeted by a bright and spacious foyer that offers a warm welcome and sets the tone for the home's cozy, natural charm. The heart of the home is the stunning living room, complete with vaulted ceilings, a wood-burning fireplace, and large windows offering serene views of the surrounding trees. The adjoining dining area is perfect for family meals or intimate gatherings, and the beautiful kitchen features a central island and plenty of prep space for the home chef. Also on the main floor, you'll find a generous bedroom and a 4-piece bath, ideal for guests or main-floor living needs. An inside entry from the garage leads through a convenient mudroom. Upstairs, the expansive primary suite offers soaring ceilings and generous dimensions, the room feels open, airy, and inviting. The suite overlooks the stunning living room below, further enhancing the sense of space and architectural connection within the home. Completing this tranquil retreat is a beautifully appointed 4-pc primary bathroom, featuring a vintage-inspired clawfoot tub, a separate stand up shower. The unfinished basement is ready for your finishing touches, offering ample space for a rec room, additional bedroom, or workshop. Step out onto the large back deck, perfect for entertaining, barbecuing, or simply enjoying the surrounding wooded serenity. The expansive backyard includes a fenced-in area, ideal for dogs or kids to play safely, while the forested acreage provides privacy, adventure, and endless outdoor possibilities. This peaceful property offers the best of both worldstranquil rural living with the convenience of being just a short drive to Barrie, shopping, schools, and everyday amenities. (id:60365)

