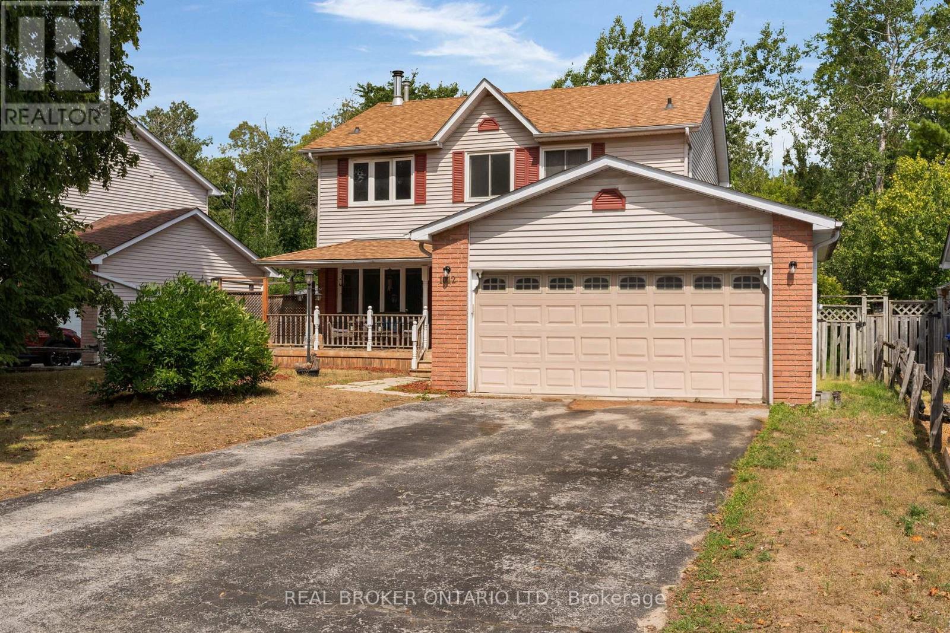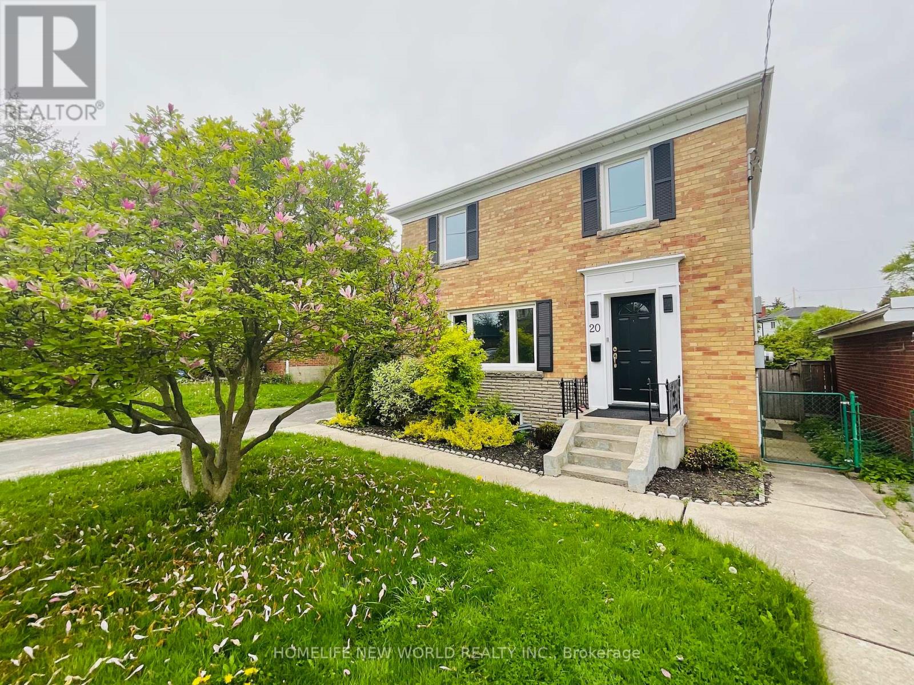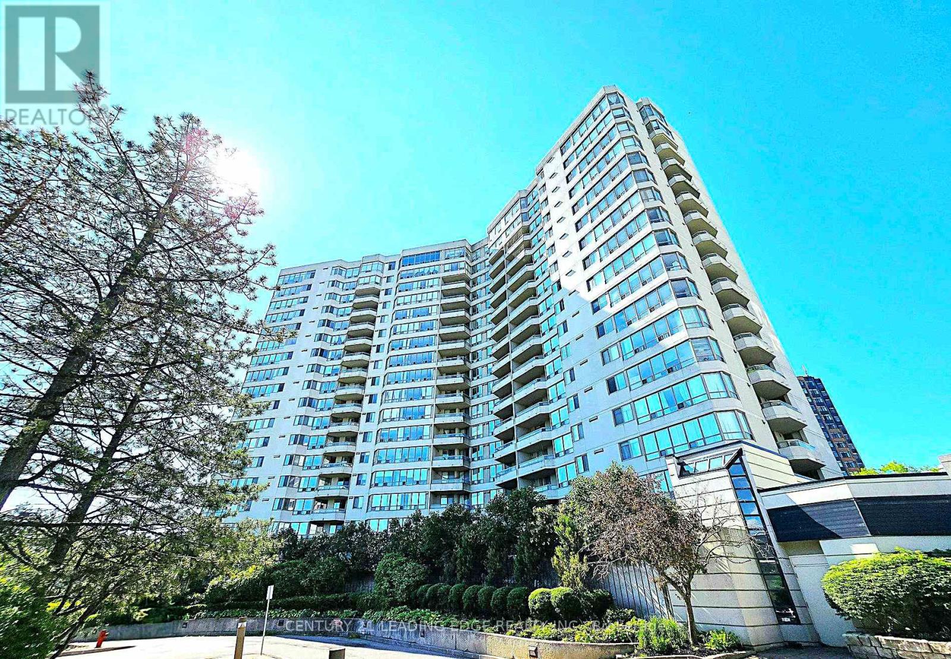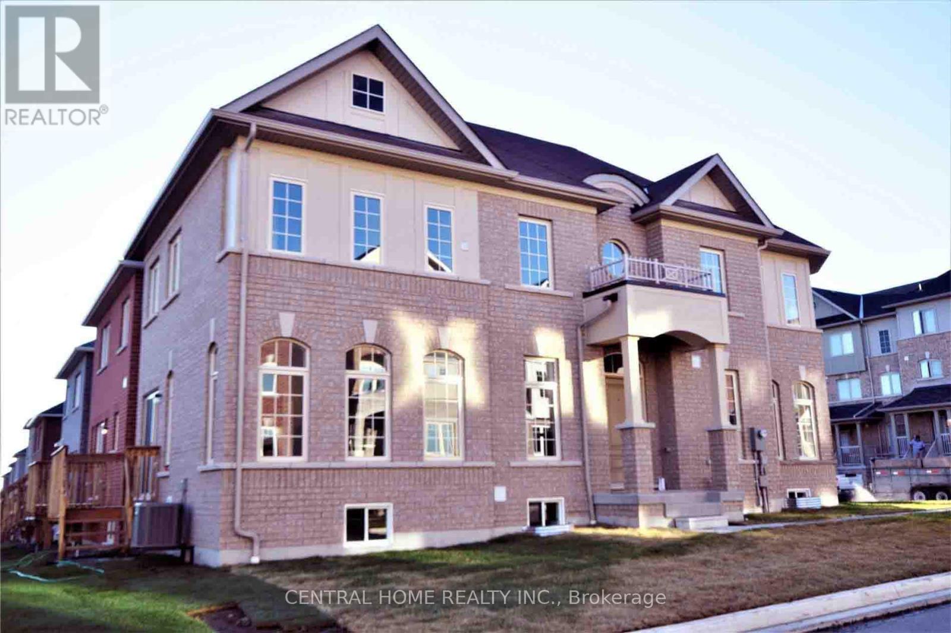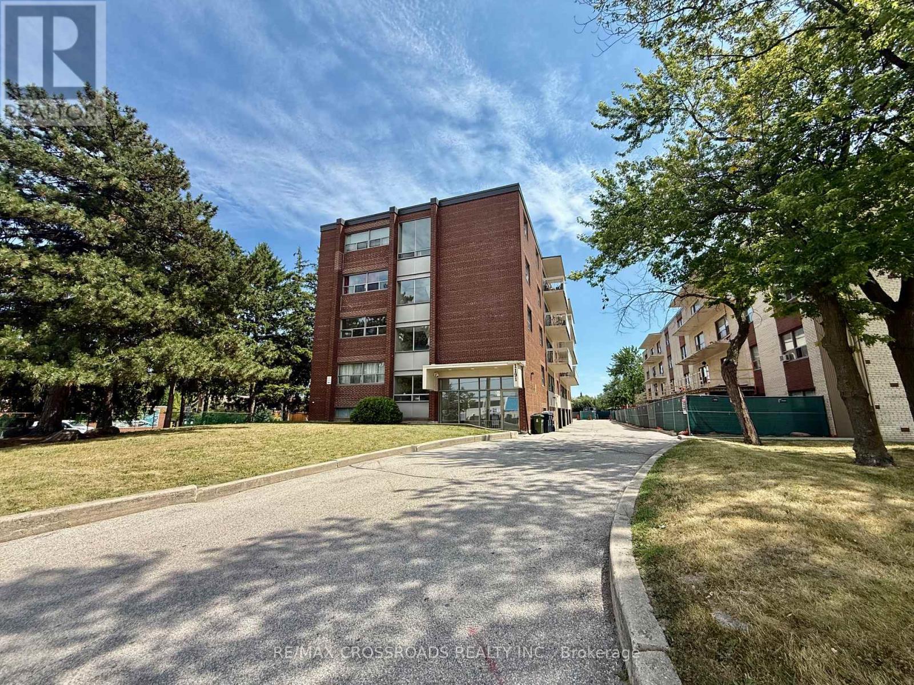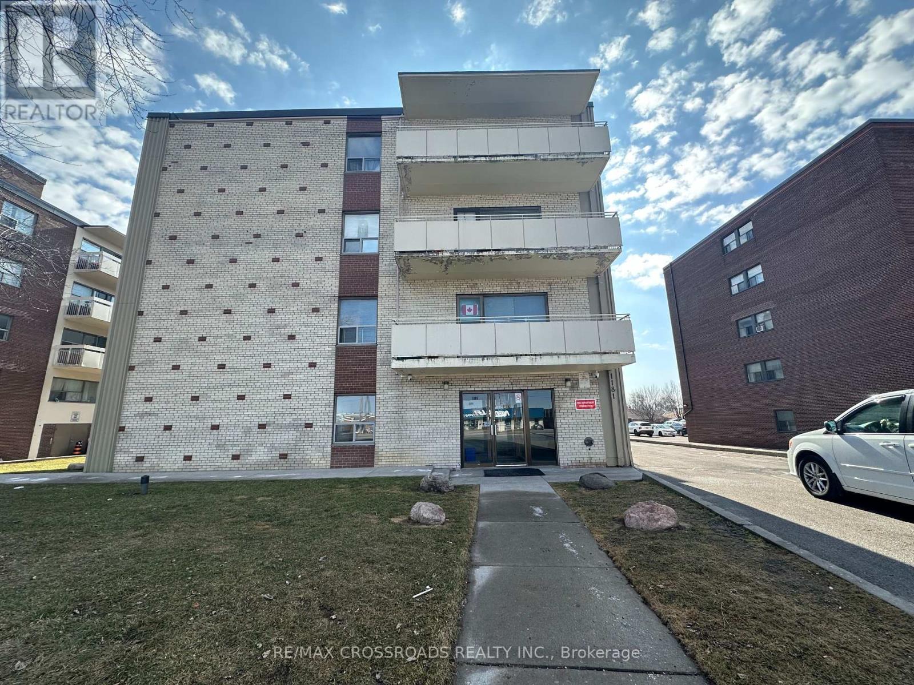Main - 12 Kemano Road
Aurora, Ontario
Welcome To Aurora Heights! This Beautifully Renovated Bungalow Main Floor Offers Modern Living In One Of Auroras Most Desirable Communities. Recently Renovated From Top To Bottom And Never Lived In Since, This Home Showcases 3 Spacious Bedrooms And 2 Bathrooms (Including A Private Ensuite In The Primary).The Open-Concept Design Features Smooth Ceilings, Pot Lights, Hardwood Floors, Quartz Countertops, And A Stunning 8-Foot Napoleon Electric Fireplace Feature Wall. Oversized South-Facing Windows Fill The Home With Natural Light All Day, Creating A Bright And Welcoming Atmosphere.Enjoy The Convenience Of Laundry Access, A Private Entrance, And The Peace Of Mind With All utilities Included (Hydro, Heat, And Water). Perfect For Families Or Couples, This Home Is Ideally Located Close To Top-Rated Schools, Parks, Amenities, And Public Transit. Don't Miss This Opportunity To Live In A Fully Renovated, Never-Before-Lived-In South-Facing Bungalow Main Floor In Sought-After Aurora Heights! (id:60365)
1012 Anna Maria Avenue
Innisfil, Ontario
Looking for a location where the kids can walk to their elementary or secondary school as well as to the beach? Look no further you've just found the perfect house with 4 bedrooms upstairs, parking for 6 cars and backing onto green space! As soon as you drive in you are greeted by the inviting covered front porch. Inside take your pick through the French doors to the formal living/dining room with laminate flooring to entertain your guests in or down the hall to the right the family room with laminate flooring 2025, wood burning fireplace and sliding doors to the private back yard oasis (left fence 2025). Come back in through different sliding doors to the eat-in kitchen (kitchen updated 2015) with new cupboards/counter, stainless steel appliances and tiled backsplash. Also on this level a washroom, main floor laundry and inside garage entrance. Upstairs laminate flooring was installed in 2025 in all 4 bedrooms, tub surround 2025 and painted 2025. The primary bedroom has a romantic wood fireplace, large walk-in closet and semi-ensuite bathroom. The unspoiled basement awaits your imagination. Close to shopping, parks, trails, the Lake Simcoe and schools. It checks all the boxes! (Sliding kitchen doors and 2 bedroom windows 10 ish years ago. Furnace and ac also 10 ish years ago. Closet doors 2025. Lighting 2025. Sump pump 2025) (id:60365)
82 Derby Court
Newmarket, Ontario
Top 5 Reasons You Will Love This Home: 1) Discover this meticulously maintained custom home, nestled in one of Newmarket's most prestigious and sought-after executive neighbourhoods, tucked away on a quiet, family-friendly court just moments from top-rated schools, upscale shopping, essential amenities, and convenient transit options 2) Step outside into your very own backyard paradise, set on a premium pie-shaped lot, featuring a stunning 18'x36' saltwater pool with a brand new water cell pump and pool liner, a soothing waterfall, a relaxing hot tub, and multiple walkouts to lush outdoor living spaces, excellent for hosting vibrant summer gatherings or enjoying a peaceful evening under the stars 3) The home's custom top-level addition, completed in 2007, brings both functionality and flair, bathed in natural light from a central skylight, alongside a striking piano staircase adding architectural elements, while thoughtful details like a laundry chute elevate everyday living 4) At the heart of the home lies the showstopping 2019 Bloomsbury kitchen, an entertainers dream, featuring oversized islands, high-end finishes, sleek recessed lighting, elegant crown moulding, and four seamless walkouts to the outdoors 5) The fully finished basement flaunts exceptional versatility, easily adaptable as a separate in-law suite or potential income-generating apartment, with ample space and a flexible layout, its ready to meet the evolving needs of your family or lifestyle. 3,079 above grade sq.ft. plus a finished basement. *Please note some images have been virtually staged to show the potential of the home. (id:60365)
518 - 7325 Markham Road
Markham, Ontario
High-floor 2+den (over 1,000 sq ft, den usable as 3rd bedroom) in one of Markham most desirable buildings, featuring 1 parking spot and aLocker, upgraded flooring, quartz countertops, stainless steel appliances, en-suite laundry, and a bright open-concept layout with a clear view.Walking distance to Walmart, Costco, FreshCo, restaurants, transit, and places of worship, plus minutes to Pacific Mall, CF Markville, and FirstMarkham Place. No pets, no smokers, tenant pays hydro & water, $200 key deposit, 24 hrs notice for showings.AVAILABLE FROM NOV 1. (id:60365)
20 Roselm Road
Toronto, Ontario
Meticulously Maintained 2 Story Detached House With 3 Bright Bedrooms Located In The High Demand Wexford Maryvale Community. The Livingroom Is A Showcase Of Sophistication With Tons Of Natural Light, Crown Molding & Hardwood Floors. The Dining Room Creates A Perfect Setting Place For Intimate Family Dinners & Entertaining Guests While Overlooking The Impressive Back Deck & Lush Backyard. The Designer Kitchen Features Quartz Countertops, Stylish Backsplash, Gleaming Cabinetry And Large Breakfast Area. The Primary Bedroom Offers Ample Space For Relaxation. The 2nd Bedroom Includes Wardrobe Providing Extra Storage. The 3rd Bedroom Exudes A Cozy Charm. The Main 4 Pc Bath Has Been Tastefully Updated. Finished Basement Features Separate Side Entrance, Additional Spacious Recreation Room, Stylish 3pc Bath And Spacious Laundry Room Modern Kitchen With Large Breakfast Area. Finished Basement With Great Recreation Room For Extra Entertaining Space. Front And Backyard Both Professionally Landscaped. The Elevated Deck Offers Versatility To Suit Every Occasion. Enjoy The Views Of The Charming Gardens, Whimsical Treehouse & The Fantastic Lot. Close to Schools, Shopping, Transit, Community Centre and More. (id:60365)
1002 - 150 Alton Towers Circle
Toronto, Ontario
High Demand Area - Optima On The Park Building. S/E Corner Of Mccowan Rd And Alton Towers Cir. One Block South Of Steeles Ave. Well Maintained Building. Move in Ready - Spacious 1 Bedroom Unit. Bright And Sunny South East Exposure With Views To East And West. Large Balcony. Ensuite Storage. Steps To Ttc. Conveniently Located Across Street To Supermarket/Restaurants/Shops. One Bus To Scarborough Town Centre, Woodside Square Mall. Nearby Community Centre, Library, Schools, Parks. One Underground Parking Space Near To Building Entrance Door. Excellent Facilities Includes Indoor Pool, Tennis Courts, Exercise Rm, Party Room, 24 Hrs Concierge. Non Smoker. No Pets Building (id:60365)
25 Camilleri Road
Ajax, Ontario
Built in 2020!!! Excellent Castle Looking design!!! Bright With Sunshine!!! Full Brick Detached 2 Story Home IN A Great Location & Desirable Community. Minutes Walk To Public School, Parks. Close To Shopping Plaza, Walmart, Super Centre, Metro, Starbauck, Tim Horton, Worship Places, Cineplex, Gym, Public Transit, Hwy 401 Hwy 407. (id:60365)
919 Crowsnest Hollow
Pickering, Ontario
1 Year Old Freehold Town Home Open Floor Plan, Features 3 Bedrooms Plus Den & 3 Washrooms. Master Bedroom w/4 pcs ensuite & Closet. Modern Hardwood Floors on Great room & Oak Staircase. High Ceilings Luxury Kitchen Features Brand new Stainless Steel Appliances w/ Taller Kitchen. Huge Deck For entertaining. Direct Access To The Home Though Garage & Convenient main floor laundry. 2 Car can be parked in the garage Plus 1 driveway Parking. Close to all amenities. (id:60365)
B1 - 1191 Ellesmere Road
Toronto, Ontario
1 bedroom apartment in a well kept, quiet, clean, 4 story building close to Scarborough Town Center, shops and bus route to Kennedy Subway Station. Recently updated and freshly painted unit. Separate living area. Laundry pay per use. Security fobs and cameras for quick secure access to the building. Heat and Water included.Hydro separately metered. Parking $135 per month. (id:60365)
100 - 1181 Ellesmere Road
Toronto, Ontario
Large Studio apartment in a well kept, quiet, clean, 4 story building close to Scarborough Town Center, shops and bus route to Kennedy Subway Station Recently updated unit. Main floor unit. Nice Kitchen. Updated Bathroom with glass shower. Security fobs and cameras for quick secure access to the building. Heat and Water included.Hydro separately metered. Parking $135 per month. (id:60365)
728 Bermuda Avenue
Oshawa, Ontario
Wooded ravine lot nestled in the highly sought after 'Northglen' community! This immaculate 3+1 bedroom, 4 level sidesplit features a sun filled open concept design complete with ground floor family room warmed by a cozy woodburning fireplace & offers a sliding glass walk-out to the patio, privacy pergola, inground chlorine pool & gated access to the treed ravine lot behind! Formal living room & dining room on the main floor with the updated kitchen boasting granite counters, new flooring, california shutters, backsplash, breakfast bar & stainless steel appliances. The upper level is complete with hardwood stairs with wrought iron spindles, 3 spacious bedrooms including the primary retreat with his/hers closets & backyard views. Updated 5pc bathroom with double quartz vanity. Additional living space can be found in the fully finished basement with above grade windows, 4th bedroom with closet organizers & large window, updated 4pc bath, rec room & ample storage space! This well cared for family home is steps to parks, schools, transits & more. Updates - furnace 2006, bay window & basement windows 2022, basement finished 2022. Pool liner 2021, heater 2021, sand filter 2022, reconditioned pump 2024. (id:60365)
81 Trumpeter Street
Toronto, Ontario
Bright - Spacious - Vacant - 1,590 square feet as per MPAC plus a self-contained basement apartment. Two laundry rooms. (id:60365)


