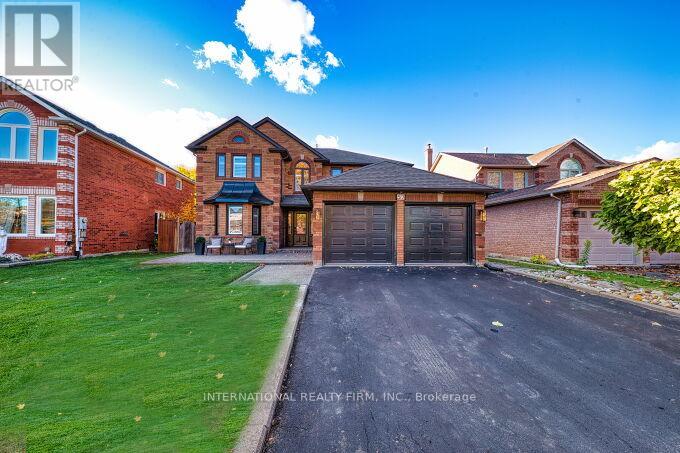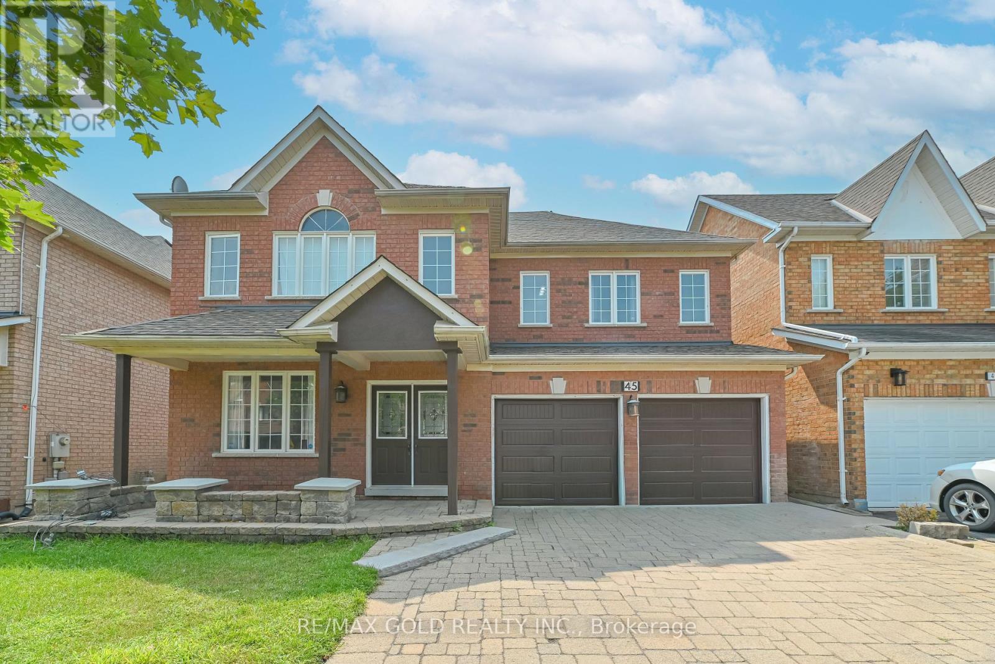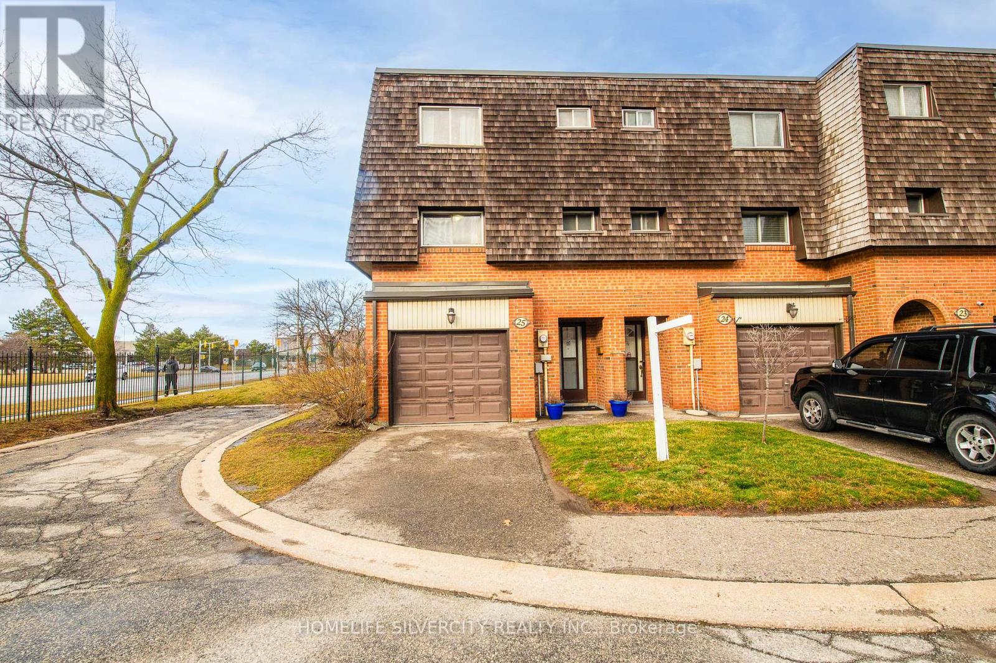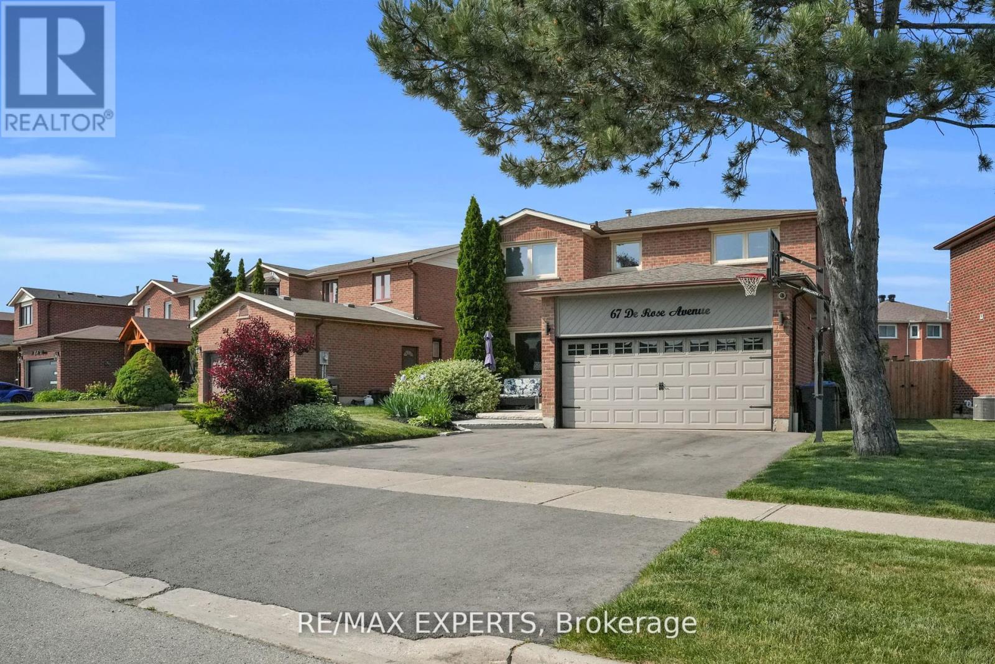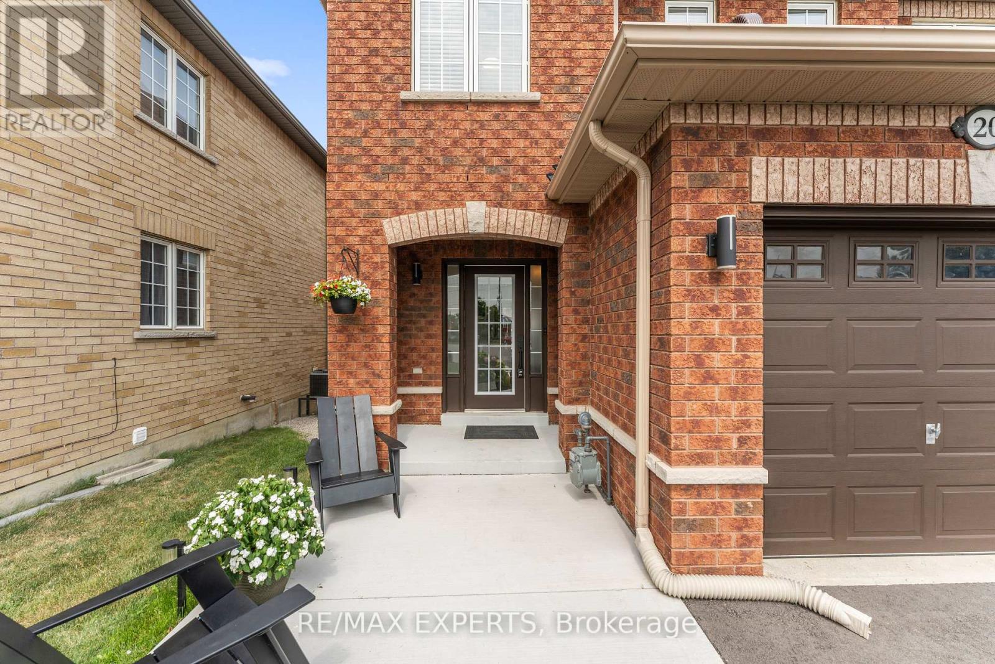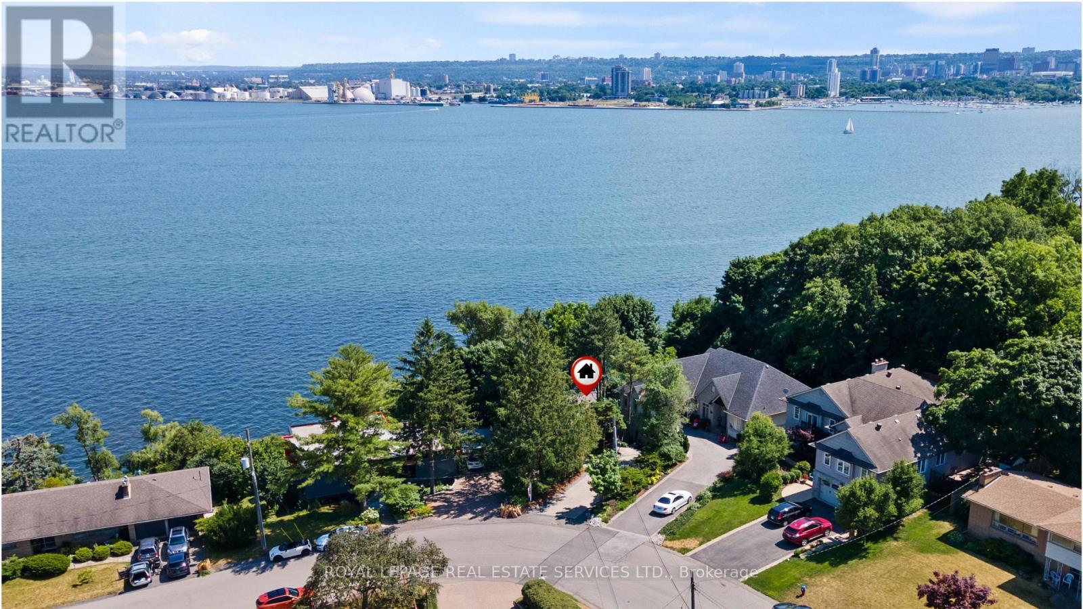52 Donaghedy Drive
Halton Hills, Ontario
Discover your dream home in one of Georgetowns most desirable neighborhoods! This stunning property offers a perfect blend of luxury, functionality, and income potential. Featuring over 3,052 sqft of above-ground living space and an extensive 4,400+ sqft fully upgraded interior, including a finished basement with a separate entrance, ideal for generating income, in-laws, or teenagers.Highlights include a spacious pie-shaped lot with a massive driveway perfect for family hockey or basketball games, an inviting front porch with exposed aggregate concrete, and a backyard oasis with a beautiful deck surrounded by lush greenery. The main floor showcases elegant White Oak hardwood floors, an open-concept family, kitchen, and breakfast area ideal for entertaining, and a versatile office with a built-in Murphy bed that can easily convert into a main-floor bedroom.The gourmet kitchen features modern stainless steel appliances, quartz countertops, and ample cabinetry with a dedicated pantry. The luxurious primary suite offers a spa-like 5-piece ensuite with a soaking tub, glass shower, and dual vanity. Three additional generously sized bedrooms share a full bathroom with dual vanities and a glass shower.The fully finished basement boasts a modern layout with two bedrooms, a den, a full bathroom, and a full kitchen equipped with stainless steel appliances, perfect for extra income, extended family, or teenagers. Thoughtful updates from top to bottom include practical, modern finishes throughout, with features like a first-floor Murphy bed and accessible exterior pathways.Located close to top schools, shopping, gas stations, and amenities, this home combines comfort, style, and convenience. Make this exceptional house your next home and enjoy all the benefits it has to offer! Please see the attached features sheet for extras! (id:60365)
45 Treeline Boulevard
Brampton, Ontario
Welcome To Prestigious Vales Of Castlemore, Where Functionality Meets Comfort! This Stunning All-Brick Detached Family Home Offers Around 4000 Sq Ft Of Stylish Living Space, Featuring 4 + 3Spacious Bedrooms, 5 Baths, And 9-Foot Ceilings On The Main Floor For A Bright, Airy Feel. Lovingly Maintained By The Owners, This Home Radiates Pride Of Ownership At Every Turn. The Heart Of The Home Is The Oversized Chefs Kitchen, Complete With Ample Cabinetry, Expansive Counter Space, And A Large Centre Island With Raised Breakfast Bar Perfect For Family Gatherings And Entertaining Guests. The Sun-Filled, Open-Concept Family Room Boasts Gleaming Hardwood Floors And A Cozy Gas Fireplace, Creating The Ideal Space For Relaxation. Step Outside To A Professionally Landscaped Backyard An Entertainers Dream! Enjoy Multiple Seating & Lounge Areas, A Relaxing Jacuzzi, And A Fully Equipped Outdoor Kitchen Featuring A Built-In Gas Bbq, Sink, And Generous Counter Space. Its The Perfect Spot For Hosting Summer Bbqs, Dinner Parties, And Creating Unforgettable Memories. Convenience Is Key With Main Floor Laundry And Direct Garage Access. Upstairs, Retreat To Four Generously Sized Bedrooms, Including A Serene Primary Suite With Spa-Like Ensuite And Walk-In Closet. Bonus: This Property Features A Legal Basement Apartment With A Separate Entrance Offering Fantastic Rental Potential And Steady Residual Income. Located In One Of Brampton's Most Sought-After Communities, You'll Be Close To Top-Rated Schools, Parks, Shopping, Transit, And Highways. A Rare Opportunity In The Vales Of Castlemore See It Before Its Gone! (id:60365)
22 Donna Drive
Brampton, Ontario
Immaculate & Inviting Family Home in the Heart of Desirable Heart Lake West! Discover the perfect blend of comfort, space, and location in this beautifully maintained 4-bedroom detached home, ideally nestled in one of Brampton's most established and family-friendly neighborhoods. From the moment you step inside, you'll appreciate the bright, functional layout designed with family living and entertaining in mind. The main floor features a spacious living and dining room combination, ideal for hosting guests or creating warm family memories, along with a separate family room offering added versatility for everyday relaxation.The sunlit kitchen is both practical and welcoming, offering ample cabinetry and a charming eating area that opens directly to your private backyard retreat perfect for morning coffee, summer BBQs, or simply unwinding outdoors. Upstairs, you'll find four generously sized bedrooms, including a spacious primary suite complete with a 4-piece ensuite and walk-in closet. Each bedroom offers excellent closet space, and a second full bathroom provides added comfort and convenience for the entire family.The large, open basement is a blank canvas just waiting for your personal vision whether it becomes a home theatre, gym, playroom, or in-law suite, the opportunities are endless. Located just minutes from parks, top-rated schools, shopping, restaurants, and major highways, this home truly offers the ultimate in location and lifestyle. Whether you're upsizing, planting family roots, or looking for your forever home, this exceptional property checks every box. Don't miss out! This is your chance to own a move-in-ready home in one of Brampton's most coveted communities! (id:60365)
29 Primrose Crescent
Brampton, Ontario
Charming 3 Bedroom Townhome Nestled in Heart Lake West, where community charm meets convenience. Family oriented setting - quiet, safe streets, excellent schools, & green spaces at your doorstep. Versatile Living Space W/Lower Level Recreation Area.Fabulous Curb Appeal w/lush gardens & Patios.Backyard O/Looking Park & Greenspace. Park side serenity - step right into lush greenery & scenic trails. Prime transit & retail access-close to major malls & public transit for a seamless commute or day out. Highly rated local schools, multiple playgrounds &family friendly amenities support suburban lifestyle. Heart Lake Conservation Area steps away, this stunning 655 acre green space offers hiking trails, fishing, picnic areas & treetop adventure courses - perfect for active explorers. Whether you're raising a family, downsizing w/dignity or investing families or weekend wisely, this home delivers lifestyle plus value. Exceptional opportunity for families, professionals, or investors. (id:60365)
25 Briar Path
Brampton, Ontario
A Beautiful end unit condo townhome 3+1beds, 2 baths, fully upgraded with A separate dining, a large living area, walk-out to backyard, upgraded kitchen. Second floor has a large master bedroom, good size 2nd and 3rd bedroom. Basement has a great size rec room. Close to Bramalea City centre, transit, highways, all other amenities. (id:60365)
67 De Rose Avenue
Caledon, Ontario
Sitting on a coveted, tree-lined crescent in Bolton West, offering the rare combination of a premium, pool-sized lot and complete backyard privacy thanks to mature maples that frame the property. From the curb, fresh professional landscaping and an extended driveway lead to a double garage with interior access. Inside, upgraded flooring carry you through an to an eat in kitchen w/ stainless appliances,. Natural light floods every corner, creating a warm, day-long glow. Year-round comfort is assured with a brand-new high-efficiency furnace and heat pump, both installed to keep utility costs down and indoor temperatures perfect. Upstairs, four generous bedrooms include a large walk-in closet, and a ensuite with a frameless glass shower. Each bathroom has been upgraded with premium fixtures and contemporary tile work. The finished basement extends the living space with ideal for movie nights, a home gym, or teenage hang-outs. Out back, the deep, private yard that transforms summer evenings into magical outdoor gatherings. Bolton top-ranked schools, charming cafés, scenic trail networks, and quick connections to Highways 50, 427, and 400 make commuting or weekend adventures effortless. A turn-key family home in one of Boltons most desirable pockets, Schedule your private showing and experience it for yourself. The property has been pre-inspected by a licensed home inspector, and the full report is available upon request, offering buyers an extra layer of confidence. (id:60365)
39 Bentworth Avenue
Toronto, Ontario
WHOLE HOUSE FOR LEASE!!! Charming Renovated Bungalow with Exceptional Rental Potential! Step into this beautifully updated 3-bedroom, 2-bathroom bungalow, nestled in a vibrant, family-friendly neighborhood minutes from world-class shopping and amenities at Yorkdale Mall. Offering unbeatable convenience with quick access to Highway 401 and an 8-minute walk to the TTC subway, this home is perfect for those seeking both comfort and accessibility. Completely renovated from top to bottom, the home boasts a sleek, modern white kitchen featuring solid wood cabinetry and high-end stainless steel appliances, ideal for both everyday meals and entertaining. The spacious basement rec room is perfect for cozy movie nights or gatherings with friends and family. Recent upgrades include a new HVAC system with an efficient Carrier furnace and air conditioning (Enercare), ensuring comfort year-round. With potential for both main-floor and basement rental income, investors will find tremendous opportunity in this highly desirable area. Located close to schools, parks, Costco, LCBO, banks, and a variety of dining options, this home offers a perfect blend of convenience and modern living. Whether you're a first-time homebuyer or looking for an investment opportunity, this home is sure to impress. Don't miss out - schedule your showing today! (id:60365)
72 Penbridge Circle
Brampton, Ontario
Welcome to 72 Penbdrige Circle, Family Friendly Neighborhood - Nestled in a closed, enclaved community separated from the Hustle & Bustle of Brampton, and located in the Most sought-after Fletcher's Meadow Community. This beautiful 2-storey, detached home boasts 3+1 Bedrooms, a striking Cathedral ceiling in the foyer, and an Inviting Office nook/lounge on the 2nd floor. The Elegant front sit-out and double car garage are all set in a serene neighborhood. Recent Upgrades include luxurious vinyl flooring throughout the main and second floor ( 2024) and a beautifully Renovated Primary Washroom (2023). The entire home has been freshly painted with a modern touch (2025) . A Concrete Sideway and Separate Basement Entrance add functionality and potential value. The Main floor features spacious living, dining, and family rooms, elevated bya soaring cathedral ceiling that brings natural light and sophistication. Enjoy effortless access from the backyard to Cassie Campbell Community Centre, trails and parks ( 5-minutewalk), and Mount Pleasant GO Station (8-minute drive). With prime location, curb appeal, Close proximity (id:60365)
144 Gooseberry Street
Orangeville, Ontario
Welcome to 144 Gooseberry Street, a well-maintained 3-level backsplit nestled in peaceful Montgomery Village of Orangeville fronting onto greenspace. This inviting 2-bedroom plus den home features a 1.5-car garage with kitchen access, a private driveway (repaved in 2022) with space for 2 vehicles, and a patterned concrete walkway with updated front steps leading to a charming front patio perfect for relaxing outdoors. The foyer welcomes you with ceramic flooring and a double closet, flowing into the open-concept eat-in kitchen with ample cabinetry, breakfast bar, microwave nook, double sink, and stainless steel appliances. A sliding door provides easy access to the backyard. Vaulted ceilings enhance the kitchen's eat-in space and adjoining dining room, which offers bright windows and laminate flooring, overlooking the spacious lower-level living room. The living area features large windows, a corner gas fireplace, laminate flooring, and a 3-piece bathroom with a walk-in shower. The upper level hosts a generous primary bedroom with a walk-in closet and access to a 4-piece semi-ensuite bath featuring a corner soaker tub and a 2019-updated walk-in shower. The second bedroom includes a double closet. The partially finished basement adds a flexible office area, laundry space with washer, dryer, and laundry sink, plus storage and utility access. The fully fenced backyard is ideal for entertaining with a deck, patterned concrete patio, and a garden shed featuring a built-in bar. Additional features include: Nest thermostat, rough-in central vac, and garage door opener. (id:60365)
20 Aida Court
Caledon, Ontario
Welcome to this impeccably maintained freehold townhouse (NO POTL FEE) nestled in a peaceful, child-safe court. Situated on a large premium lot, this bright and spacious 3-bedroom, 3-bathroom end-unit features an open-concept main floor with an updated kitchen and walk-out to the private backyard. Enjoy the convenience of direct entrance from the garage into the home. The main floor includes a convenient powder room, while upstairs you'll find two full bathrooms that have been tastefully updated. The generous primary bedroom offers a walk-in closet and 4-piece ensuite, and two additional bedrooms provide plenty of space for the family. The finished basement adds flexibility perfect for a rec room, home office, or gym. Located in a quiet, family-friendly neighbourhood close to schools, parks, and trails. (id:60365)
868 Danforth Place
Burlington, Ontario
EXCEPTIONAL LAKEFRONT LIVING ON A NEARLY HALF-ACRE HILLSIDE RETREAT! A rare opportunity to own a true waterfront sanctuary in the city! Nestled on a sought-after street in Bayview, this extraordinary property offers nearly half an acre of privacy, 130' of shoreline, and Riparian Rights - delivering an unmatched, Muskoka-like setting with spectacular south-facing views over the bay and twinkling night lights from Hamilton Harbour. Thoughtfully integrated into the hillside, this completely renovated residence spans over 3,700 square feet across three levels, with an additional 1,300+ square feet of outdoor living space on expansive decks and balconies. The Scandinavian-inspired kitchen is a showstopper, featuring stone countertops, a large island with breakfast bar, wine fridge, integrated Thermador appliances, and access to a private balcony. The main level flows beautifully with an open-concept living room with gas fireplace, sunken dining area with floor-to-ceiling windows and skylights, a guest bedroom, and a spa-inspired three-piece bath. The mid-level primary retreat impresses with its private balcony, walk-in closet, and luxurious five-piece ensuite. Two additional bedrooms, a stylish five-piece main bath, and a convenient laundry room and doggie-spa complete this level. Designed for entertaining, the walk-out lower level offers a bar/kitchenette, recreation room with an electric fireplace, and access to an expansive deck with hot tub. A fifth bedroom or office with private two-piece ensuite, home gym, and generous storage add to the home's functionality. With five walk-outs to outdoor living areas, hidden front entry for enhanced privacy, and a private dock with built-in seating, this property is the ultimate expression of lakefront luxury. An unparalleled lifestyle awaits - this is your chance to own a one-of-a-kind lakeside haven in the heart of the city! (id:60365)
2383 Calloway Drive
Oakville, Ontario
SPECTACULAR POND VIEWS. Enjoy this 3000+ sq ft executive home with superb layout! SeparateLiving Rm and Dining Rm areas, OPEN CONCEPT kitchen and family room, second floor den &laundry. Extensive use on dark HARDWOODS on main floor including throughout Kitchen area.Kitchen upgrades include extended maple cabinetry, corner cabinet with glass doors, granitecounters, huge centre island with breakfast bar, pantry, loads of counter space. Open toSpacious Family Rm. Cozy gas fireplace. 9' ceilings on main floor with 8' doorways. Potlightsthroughout. Solid oak staircase, iron pickets lead you to bedroom retreat areas. 4 spaciousrooms with 3 bathrooms including Jack n Jill privileges. All bedrooms boast double closets.Master bedroom boasts double walk-in closets, 5pc spa ensuite with soaker tub, double sinks,marble countertops. Upstairs boasts Laundry and open concept office/media area. Unspoiledbasement upgraded with 9' ceilings and large windows. Situated at the quiet end of the street.Minimum one year lease. Triple A tenants. Submit Credit check, employment letter and rentalappl employment letter with offer. Tenant to pay utilities. No pets, Non smokers. Join thisfamily friendly neighbourhood. Close to trails, parks, schools, hospital, amenities andtransit. (id:60365)

