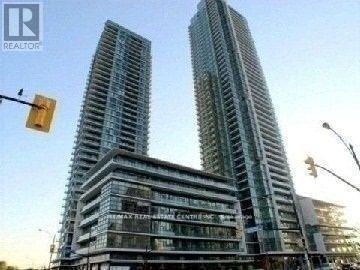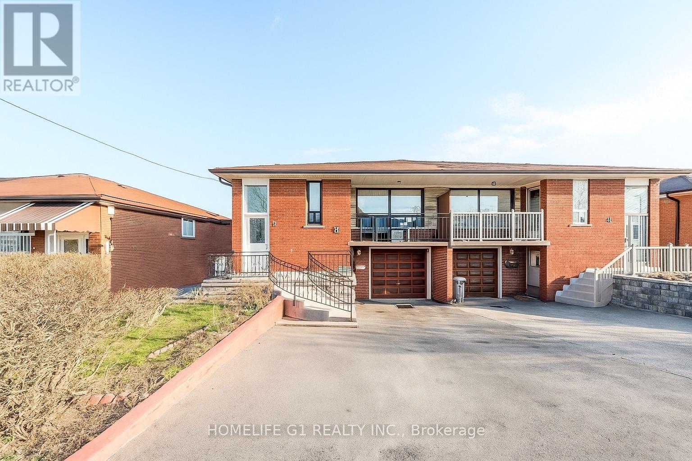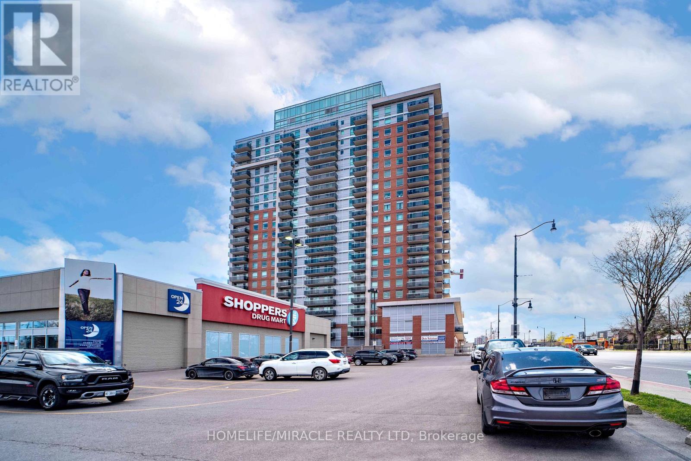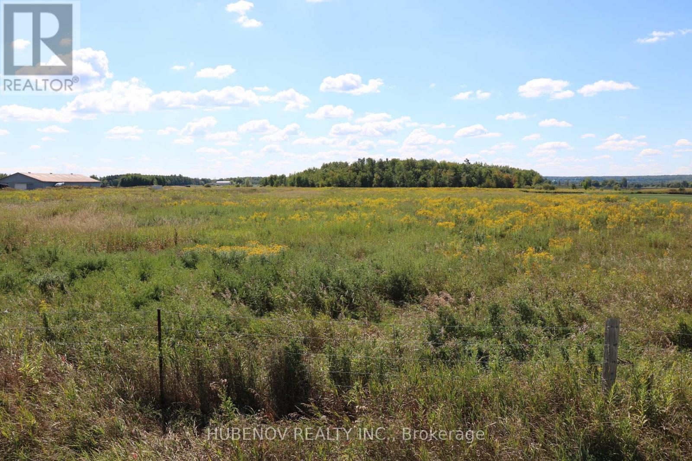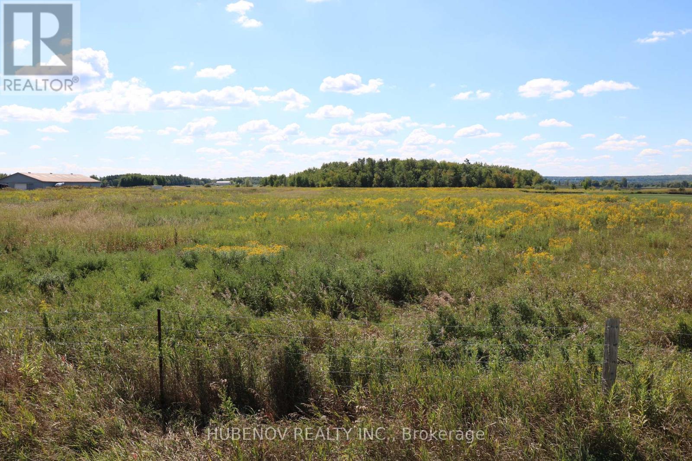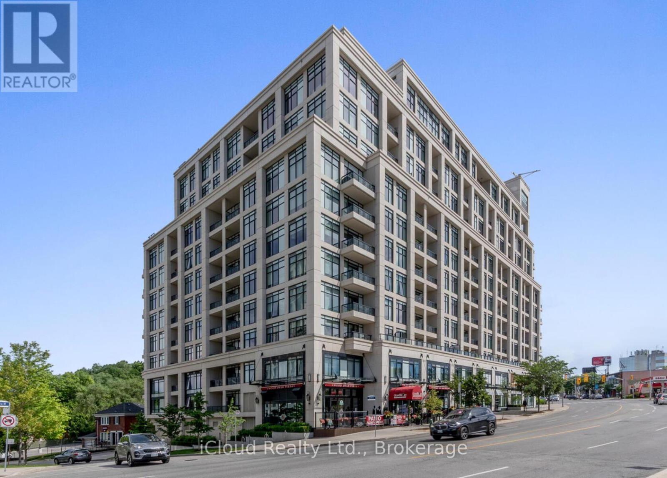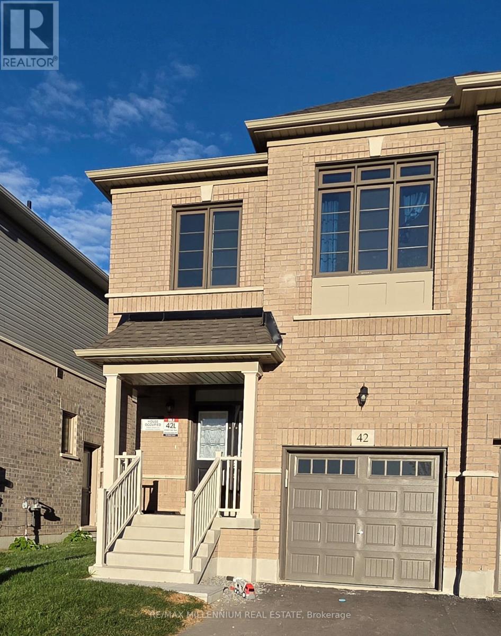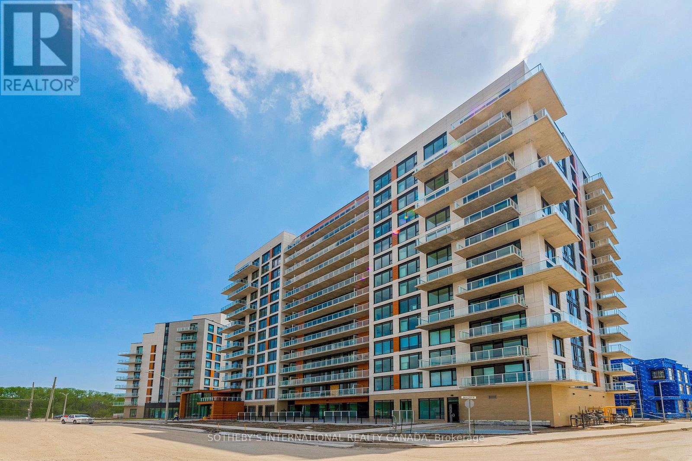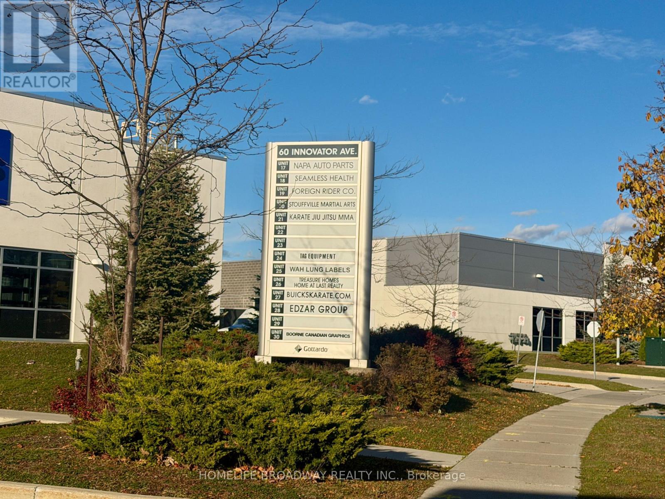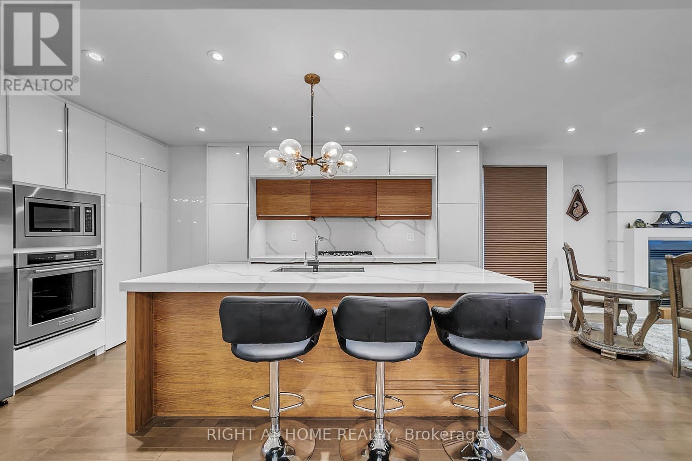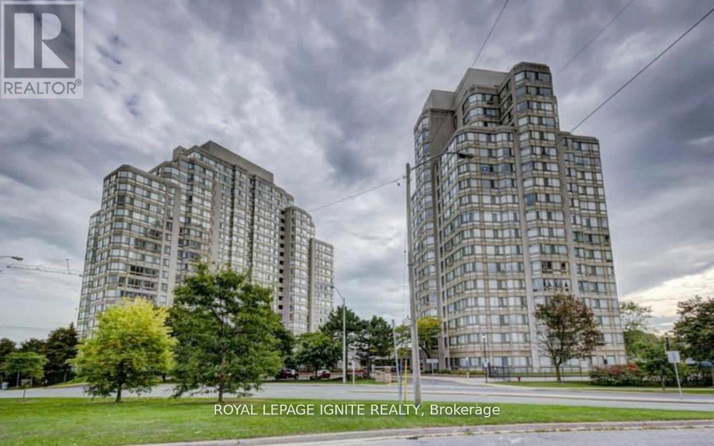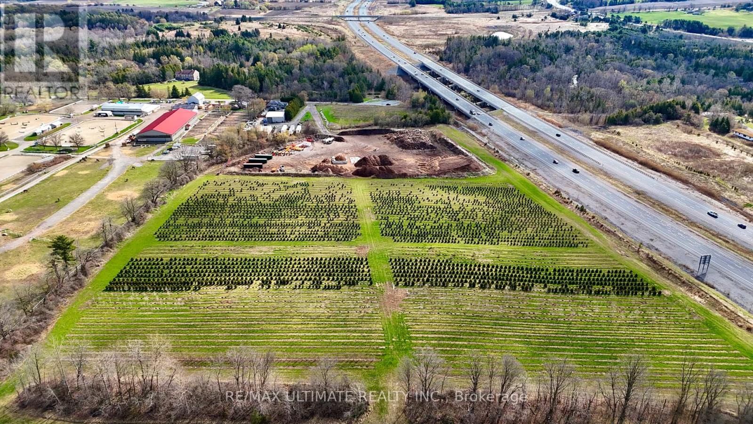803 - 4099 Brickstone Mews
Mississauga, Ontario
Bright Corner Unit with Total of 986 Sq Ft of Living Space. Spacious 2 Br Plus Den . Laminate Floors In Throughout In Den Living/Dining And Bedrooms. Walk In Closet In Primary Bedroom. Granite Kitchen Counter. Floor To Ceiling Glass. Breakfast Bar. Fabulous Location. Walking Distance To Square One, Living Arts, Sheridan College And Central Library. Walk To Celebration Square, Food Basics, Ample Restaurants. (id:60365)
9 Songwood Drive
Toronto, Ontario
Welcome to this well-maintained raised semi-detached bungalow in the sought-after Humbermede community. Situated on a deep 115 ft lot, this home offers versatile living arrangements with a finished walkout basement featuring a separate entrance ideal for extended family living or generating additional income. The main floor features a bright and spacious layout with 3 comfortable bedrooms and 1 full washroom. The living and dining areas receive plenty of natural light, creating a warm and welcoming environment. A functional kitchen with ample cabinetry completes the main level. The lower level offers a self-contained suite with 1 bedroom, 1 washroom, a full kitchen, and a generous living area, along with direct walkout access to the backyard. The layout allows privacy and convenience for both levels. Exterior highlights include a single-car garage plus parking for two more vehicles on the driveway. The deep lot provides outdoor space for gardening, entertaining, or future landscaping options. Located in a transit-convenient neighbourhood with TTC at your doorstep. Close to shopping, schools, places of worship, community centres, arenas, Humber River Hospital, Humber College, York University, and the upcoming LRT line. Easy access to Hwy 400 & 401 makes commuting simple. A great opportunity for homeowners or investors seeking value, space, and flexibility in a growing area. (id:60365)
709 - 215 Queen Street E
Brampton, Ontario
Beautifully Upgraded, Open-Concept 2Bed, 2 Balcony Sunlight Corner Suite W/Panorama Unobstructed Exceptional View Of The City. Modern kitchen W/S/S Appliances. Quartz Countertops, Mosaic Backsplash. Recently painted, Luxury Hotel Like Amenities: Gym, Guest Suits, Party Room, 24Hr Concierge, Gym, Kids Play Area, Party Room, Yoga room, Bike room, Etc, Close To Mall, Plaza, Hwy 410/407, Transit, Schools. **EXTRAS** All Modern Elfs, S/S Fridge, New S/S Stove, New S/S B/I Dishwasher, New Range Hood, New front load Washer And Dryer. All windows covering. One Parking And Locker. (id:60365)
0 Hurontario Street
Caledon, Ontario
Wonderful Investment Opportunity 11.55 Acre of flat and clear Land having 231 ft Frontage Along Hurontario St Located few minutes North Of the new Proposed Highway 413 only 10 minutes from the city of Brampton. Build your dream home /investment project or Buy and Hold. A1 Zoning allows many uses. Close to major roads and highways, making it an excellent choice for commuters.Nearby amenities include shopping, schools, and recreational facilities. Adjacent to Victoria Truck Inspection Station and neighbouring a custom home. Sellers may consider VTB to qualified buyers. (id:60365)
0 Hurontario Street
Caledon, Ontario
Wonderful Investment Opportunity 11.55 Acre of flat and clear Land having 231 ft Frontage Along Hurontario St Located few minutes North Of the new Proposed Highway 413 only 10 minutes from the city of Brampton. Build your dream home /investment project or Buy and Hold. A1 Zoning allows many uses. Close to major roads and highways, making it an excellent choice for commuters. Nearby amenities include shopping, schools, and recreational facilities. Adjacent to Victoria Truck Inspection Station and neighbouring a custom home. Sellers may consider VTB to qualified buyers. (id:60365)
714 - 1 Old Mill Drive
Toronto, Ontario
This beautifully upgraded 807 sq. ft condo will truly take your breath away. The spacious layout includes a large primary bedroom with a walk-in closet and private ensuite, plus the rare convenience of a second full washroom. The versatile open-concept den with custom sliding doors can easily be used as a second bedroom, dining room, or home office. The home features a modern kitchen with extended upper cabinets, granite counters, and designer flair, along with a laundry room offering additional storage. Stylish lighting highlights the 9-foot ceilings, while custom window coverings frame oversized windows that showcase a sunny, south-facing view of the lake is a stunning backdrop to your daily life. And as a bonus, maintenance fees here are lower than at neighboring 2 Old Mill. Perfectly located just steps from Bloor West Villages shops and restaurants, Brule Park, and the scenic Humber River and lakeside trails, this condo combines luxury, value, and lifestyle all in one. Free parking for a year is included for the successful Buyer! Parking is easily rented in the building - Seller currently pays $165 per month for a spot! (id:60365)
42 West Oak Trail
Barrie, Ontario
Discover this amazing, semi-detached 4-bedroom home offering a spacious 1,895 square feet of modern living. With 3 well-appointed washrooms and generously sized bedrooms, it's perfect for families seeking comfort and convenience. Ideally located close to major highways and just minutes from main grocery stores and essential amenities, this home combines suburban charm with urban accessibility. (id:60365)
613 - 6 David Eyer Road
Richmond Hill, Ontario
Elgin East condos. 830SF 2bedroom south facing unit. Includes 1 parking, 1 locker. No pets. 1 year min lease. Currently tenanted. Available Dec. Residents can enjoy concierge service, fitness center, yoga studio, music room, theatre room, office room/ meeting room, recreation room, piano room, outdoor area w seasonal communal bbq area and visitor's parking. Applicants to submit employment letter, gov't issued I.D, current pay stubs, rental application, full credit report with all pages. Landlord may conduct separate credit check & interview. (id:60365)
#25 - 60 Innovator Avenue
Whitchurch-Stouffville, Ontario
Demanding location, luxuriously finished, move in ready, commercial condominium complex conveniently located in business park area in the heart of Stouffville (Markham Road and Main Street) with ample parking on site. 1500sf of tastefully decorated office with mezzanine floor finished as a self contained suite with 1 reception area, 1 common area, 1 meeting room, 4 offices, 1 pantry, 2 washrooms . 506sf of warehouse space 18ft high ceiling with back door and drive in loading dock, Ideal for showroom, studio, institution, corporate office, professional office etc. (id:60365)
302 Mullen Drive
Vaughan, Ontario
Welcome to this Warm and Radiant 4+1 Bedroom Detached Home! Beautifully upgraded and move-in ready, this charming residence sits on a mature, premium lot (51.28 x 120.6 ft) in a highly desirable neighbourhood. The inviting open-concept kitchen and living area features a cozy fireplace, perfect for relaxing or entertaining guests. The fully finished basement offers a separate entrance, a complete in-law suite, and a private laundry room - ideal for extended family living or generating potential rental income. Step outside to a spacious backyard with a newer fence, interlock patio and driveway, tool shed, and plenty of space for BBQs and gatherings. Enjoy peace of mind with roof maintenance, touch-ups, and sealing completed in 2023, plus a brand-new deck and railing on the second-floor balcony. Conveniently located steps from parks, top-rated schools, groceries, Promenade Mall, Starbucks, major highways, and more - this home truly has it all. Don't miss this incredible opportunity to make it yours! (id:60365)
201 - 3231 Eglinton Avenue E
Toronto, Ontario
Welcome to Guildwood Terrance. One bedroom +den with North East Exposure with lots of natural light. Convenience at your door step with 24 hour TTC, close to groceries, good life, Guildwood GO station. Close to University of Toronto, Centennial College and schools. 24 Hour security. Lots of utilities such as party room, exercise room, swimming pool, squash court, sauna, library, tennis court & games room! (id:60365)
3780 Paddock Road
Pickering, Ontario
Spectacular Parcel Of Land In Great Location , 20.5 Acre's. Zoned Rural Agricultural, Investor or Builder's delight. Can Build 1-2 Homes on Property, Currently Yearly Income Approx $30,000/Year! Beautifully forested with one clear pond at the front of the property. Lots of potential whether it's a vacation oasis or land banking for the future, the possibilities are endless. Buyer To Do Their Own Due Diligence With Municipality..20.5 Acres Just North Of 407, West side of Paddock. Stream, trees, ravine,* Agricultural land (farming crops has kept taxes lower)* Greenbelt* 3 Yr Lease on property, Current Income Producing Property (id:60365)

