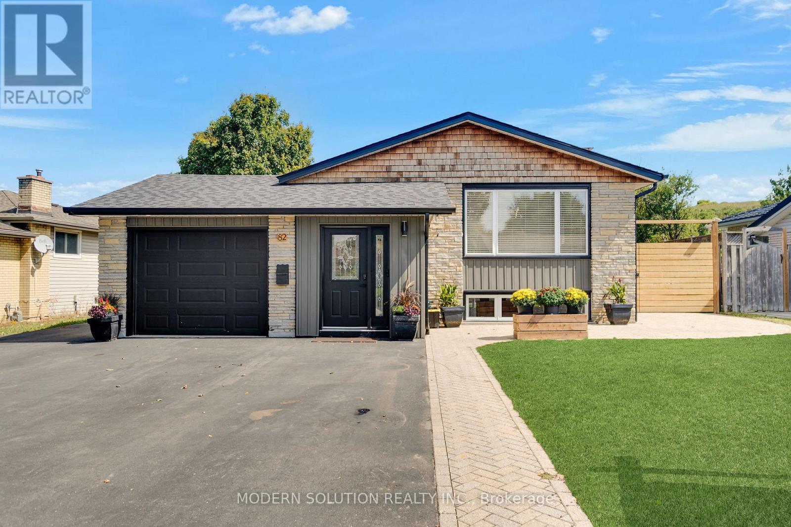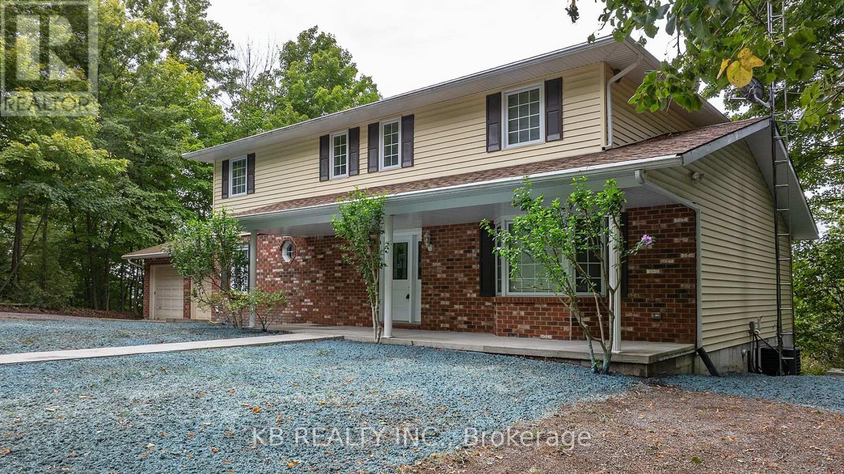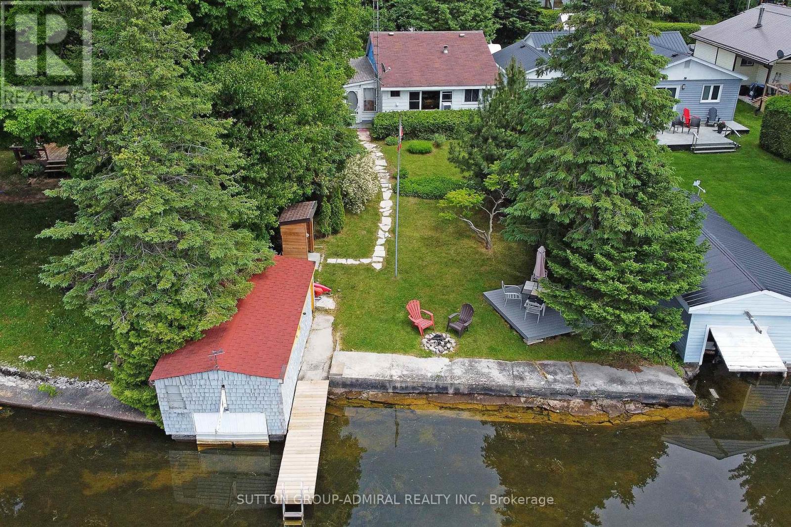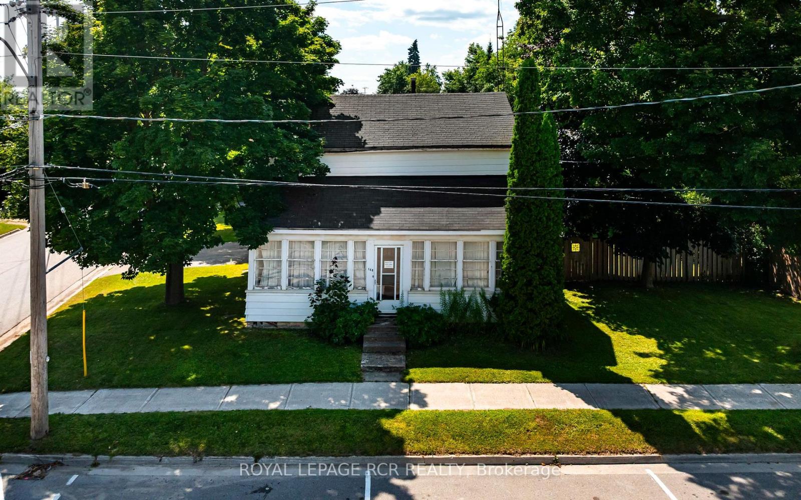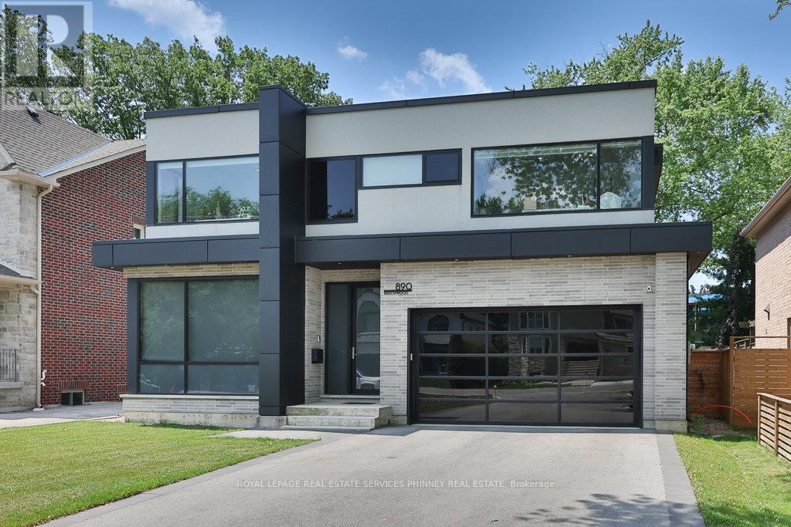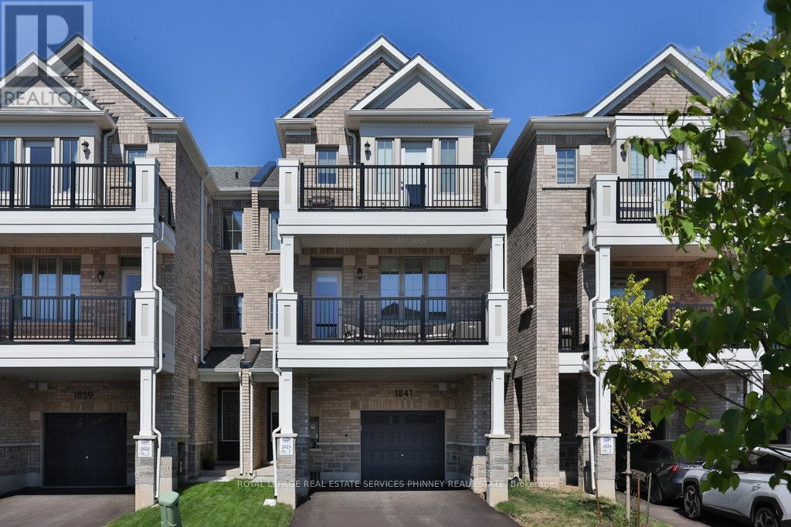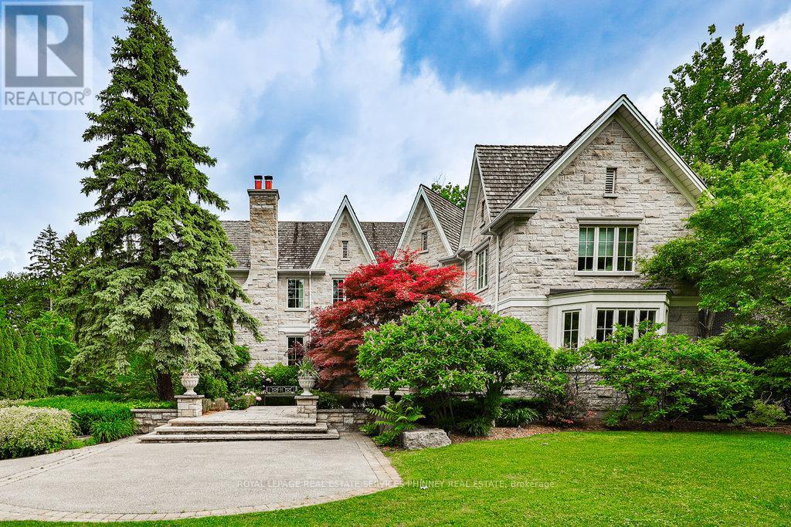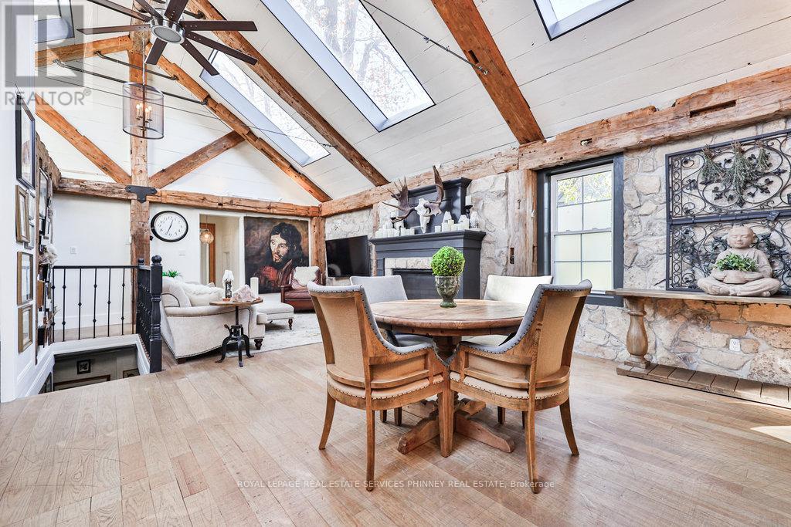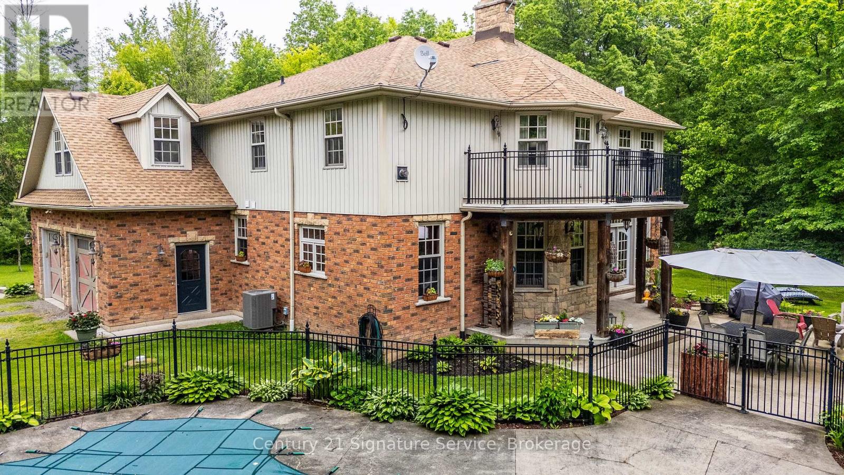82 Shea Crescent
Kitchener, Ontario
This beautifully renovated legal duplex home, featuring 6 bedrooms and spans 2,700 sqft, situated on a peaceful crescent in Kitchener. It boasts luxurious finishes such as custom cabinetry, quartz countertops, and smart lighting control, along with a wheelchair-accessible stairlift valued at $15,000. The property is filled with natural light and includes separate climate controls, a spacious mudroom, large kitchens, vaulted ceilings in the main family room, and French doors that open to a 780 sqft deck overlooking a stunningly landscaped backyard with direct access to McLennan Park, creating a serene, cottage-like ambiance. Conveniently located within walking distance to schools, shops, parks, and bus routes, with quick access to the highway, it features an oversized driveway that accommodates 7+ cars. Furthermore, the home can easily be transformed into two separate units, each equipped with its own kitchen, bathrooms, utilities, and soundproofing ideal for multi-generational living or rental opportunities making it a versatile and move-in-ready family residence. (id:60365)
81 Bechtel Drive
Kitchener, Ontario
** Welcome to Your Next Home in Pioneer Park, Kitchener!**Dont miss your chance to own this fantastic home, perfectly situated in the heart of the family-friendly Pioneer Park neighbourhood. Just minutes to Conestoga College, HWY 401, great schools, shopping, scenic trails, and lush parksthis location truly checks all the boxes!Featuring generously sized 3 bedrooms, 3 bathrooms (one on each level), and a bright kitchen, this home is as functional as it is inviting.The finished rec room with a cozy fireplace and walkout to the fenced backyard offers the perfect space for entertaining or relaxing with family. Enjoy outdoor living with a two-tier deckideal for BBQs and summer evenings under the stars.You'll also appreciate the single-car garage plus driveway parking for two more vehicles, and a large fenced yardperfect for kids, pets, or future landscaping dreams.Fully renovated from top to bottom, fresh paint, modern counters, a newer furnace, and more. Bonus: all appliances were bought new! (id:60365)
162 Lasher's Rd Road
Greater Napanee, Ontario
Spectacular Waterfront Home with Elevated Views! Set on the picturesque shores of Long Reach, this beautifully redone 3+1 bedroom, 3 bathroom home offers timeless charm, modern comfort, and sweeping waterfront vistas. Following a complete restoration in 2016, the entire interior was thoughtfully rebuilt and reimagined with quality finishes and exceptional craftsmanship. The layout features distinct, well-appointed living spaces that balance warmth and functionality. A stylish, updated kitchen anchors the main floor, complemented by elegant detail and a natural flow throughout. Generous windows and walkouts connect you to a spacious terrace with commanding water views. The expansive yard at 162 Lashers Rd. has just been professionally hydroseeded, offering a lush canvas for the new owner. This recent upgrade ensures the lawn is primed for healthy growth, perfect for enjoying outdoor living from day one. Outdoors, a dramatic multi-tiered descent to the shoreline offers a private connection to nature and endless opportunities for waterfront enjoyment. Some updates to the stairway may be desired, presenting buyers with a chance to personalize and enhance this one-of-a-kind feature. Elevated positioning ensures panoramic vistas from nearly every vantage point. The private, tree-lined Long Reach inlet that smoothly transitions into the famed Adolphus Reach and beyond to Lake Ontario gives you access to Wolfe Island Passage into the infamous Thousand Islands, and St. Lawrence Seaway enroute to Montreal and from there you can chase the sunrise on the Atlantic. Located minutes from Greater Napanee and the heart of Prince Edward County, this home presents a rare chance to embrace waterfront living with style, craftsmanship, and serenity. (id:60365)
70 Antiquary Road
Kawartha Lakes, Ontario
Rare Waterfront on Canal Lake, part of the Trent-Severn Waterway! Gorgeous Sunsets on the beautiful sand bottom lake. Great fishing right off the shore! Four-season cozy cottage with 3 bedrooms and an extra bedroom in the loft. Open Concept New Kitchen, Dining and Living Room, Detached Garage, Paved Driveway, Beautiful Gardens, And An Extra Bonus - A Dry Boathouse Turned Into Another bedroom or Man Boat Cave! (id:60365)
135 Raymond Road
Hamilton, Ontario
Beautiful 4-Bedroom Family Home with Finished Basement in Prime Ancaster Location! Welcome to this stunning 2,504 sq ft detached home in the heart of Meadowlands, Acaster, built with exceptional craftsmanship by DeSantis Homes. Bright and airy throughout, this home features a 9-ft ceiling on the main floor, large windows that flood the space with natural light, and a thoughtfully designed open-concept layout perfect for modern living. The chef-inspired kitchen showcases sleek quartz countertops, ample cabinetry, and a seamless flow into the spacious dining and living areasideal for entertaining. Enjoy the convenience of a main floor laundry room and direct access to the backyard. Upstairs, youll find 4 generously sized bedrooms and 2 full bathrooms, offering plenty of space for the whole family. The professionally finished basement adds incredible value with a large recreation room, secondary kitchen, Additional bedroom, 3-piece bathroom, separate laundry, storage room, and cold cellar perfect for an in-law suite or rental potential. Located just steps from a top-rated school and a beautiful park, and minutes from Costco, major shopping centres, and highway access, this home truly offers the perfect blend of comfort, convenience, and lifestyle. (id:60365)
168 Victoria Street
Shelburne, Ontario
Located on a generous corner lot in the heart of downtown Shelburne, 168 Victoria Street offers an excellent opportunity to get into the market at an approachable price point. This home is ideal for first-time buyers with vision - especially those who are handy and ready to roll up their sleeves. Whether you're looking to update, renovate, or fully personalize your first home, this is your chance to create something truly your own in a vibrant, walkable neighbourhood. The current layout features 4 bedrooms and 2 bathrooms, including a main floor primary bedroom with a full 4 piece bathroom. The kitchen and dining area both walk out to a private back deck - great for outdoor entertaining or quiet evenings. Upstairs, you'll find three additional bedrooms and a 2 piece bathroom, offering plenty of room to grow. Outside, the fully fenced backyard is shaded by mature trees and offers plenty of space for gardening, play, or relaxation. The attached single car garage adds convenience and potential for storage or workshop space. Set just steps from local shops, schools, parks, and year-round community events, this location checks all the boxes for lifestyle and long-term value. Don't miss your chance to break into homeownership in one of Shelburne's most established neighbourhoods - make it your own and enjoy the rewards for years to come. (id:60365)
890 Beechwood Avenue
Mississauga, Ontario
Client RemarksAn Unrivaled Expression of Luxury South of Lakeshore. Tucked away on a tranquil cul-de-sac just steps from the shimmering shores of the lake, this custom-built masterpiece embodies the essence of refined living.Over 5,500 sqft of beautifully curated space, every inch of this home has been thoughtfully designed to impress. 10ft ceilings on main, 9ft ceilings on 2nd and lower level. Wide planked flooring, solid interior doors, radiant floor heating under all tiled surfaces and the entire lower level floor.The layout is both elegant and functional, offering a secluded home office at the front of the house-perfect for moments of quiet focus. At the heart of the home, an open-concept living, dining, and kitchen area is tailor-made for effortless entertaining. The chefs kitchen is a vision of modern glamour ft Thermador integrated appliances, sleek quartz countertops and backsplash, a showstopping custom stone island with breakfast bar, and a striking built-in wine display.Upstairs, natural light pours through three skylights, illuminating the spacious bedrooms and spa-inspired bathrooms. The exquisite primary suite is a private retreat, with expansive windows, a custom walk-in dressing room, and a lavish six-piece ensuite. Unwind in the oversized soaker tub, or indulge in the dual showers with body jets-a sanctuary designed for total relaxation.The lower level is equally impressive, featuring a unique 400-square-foot gym beneath the excavated garage, a guest bedroom, and a sprawling recreation space bathed in natural light from above-grade windows. With a rough-in for a secondary kitchen or wet bar, the possibilities are endless whether hosting, relaxing, or creating a full in-law suite.Walk to the end of the street to the waterfront trails to Adamson Estate, Lakefront Promenade, Port Credit Yacht Club. Close to schools, the shops and restaurants of Port Credit, easy highway access or a short drive to Long Branch GO station. (id:60365)
1841 Thames Circle
Milton, Ontario
Modern 3-Bedroom Townhome in a Sought-After Community by Mattamy Homes Welcome to this one-year-old townhome, beautifully crafted by award-winning builder Mattamy Homes. Located in a growing new community, this home offers the perfect blend of style, comfort, and convenience. A thoughtfully designed 3-bedroom, 3-bathroom layout with an open concept second floor that sideal for everyday living and perfect for entertaining friends and family. The upgraded kitchen boasts stainless steel appliances, quartz countertops, a large center island, and generous pantry. With luxurious laminate flooring throughout, the main living area features a bright and airy living room with a walkout to a spacious covered deck and a dining area with an accent wall and abundant natural light. A convenient powder room and laundry space complete this level. Upstairs, retreat to the generous primary suite with a large closet, a modern 3-pieceensuite, and a private balcony. Two additional bedrooms, both with closets, share a stylish4-piece bath. A linen closet provides added storage. Plenty of parking with a single garage and two additional driveway spaces. Situated in a prime location, this home is close to major highways, shopping, schools, and everyday amenities, making it perfect for families and professionals alike. Dont miss your chance to own this stunning, move-in ready home in a growing community. (id:60365)
1257 Tecumseh Park Drive
Mississauga, Ontario
This beautifully renovated home, finished in 2023, exemplifies luxury and craftsmanship, with no expense spared in its makeover. Offering over 8,100 square feet of luxury living space, the residence includes 4+1 spacious bedrooms and 6 bathrooms, radiating a sense of grandeur. Set on a vast and rarely available 135 x 580-foot private lot, this property is located on one of Lorne Park's most sought-after streets. The impressive two-story great room features floor-to-ceiling windows and an open flame gas fireplace, flowing effortlessly into a custom kitchen with top of line appliances, large panty, eat in area and walkout that leads to a tranquil backyard retreat. A stunning four-seasons room provides an ideal setting for an elegant home office, showcasing breathtaking views. For those who enjoy entertaining, the open-concept living and dining areas are truly remarkable. The expansive primary bedroom serves as a luxurious retreat, complete with a gas fireplace, private patio access, a lavish 6-piece en-suite featuring his-and-hers showers, and a spacious walk-in closet. The thoughtfully designed basement includes a separate walk-up entrance, an additional laundry room, a games room, a rec room, a mudroom, a wine cellar, and an extra bedroom, ensuring plenty of space for relaxation and entertainment.Step outside to experience a backyard retreat that includes an inviting inground heated pool, a relaxing hot tub, your very own outdoor putting green, and a wealth of additional amenities for leisure and enjoyment.Conveniently located within walking distance of top schools and near all essential amenities, parks, shops, and major highways, with a short commute to the GO station, this property offers the ideal lifestyle. (id:60365)
1486 Kenmuir Avenue
Mississauga, Ontario
This exceptional home is truly one-of-a-kind and must be experienced in person to fully appreciate its warmth and character. Every detail has been thoughtfully crafted to create a romantic, inviting atmosphere, blending natural elements with rustic charm. From the reclaimed barn wood beams to the abundance of natural light streaming through multiple skylights, to the hand-scraped wood floors and the stunning stone facade that wraps around the main living area, this home exudes timeless beauty. The soaring ceilings and open-concept layout evoke a sense of awe, while the oversized stone fireplace offers the perfect spot to relax and unwind. The luxurious primary suite provides a private retreat, complete with a spacious walk-in closet, a spa-inspired ensuite, and direct access to an expansive patio. Its like having a tranquil cabin getaway right in the heart of the city! The second bedroom is equally special, offering a cozy loft space ideal for a reading nook or a perfect spot to sleep under the stars. The finished lower level adds even more charm and functionality, with a spacious recreation room bathed in natural light from above-grade windows, as well as a convenient laundry room. Both the front and back yards offer a rare level of privacy, creating an oasis for gardeners and nature lovers alike. With over 1,800 square feet of thoughtfully designed living space, this home offers a perfect blend of comfort, character, and serenity. **EXTRAS** Gas stove top, Kitchenaid oven, Miele dishwasher, Kitchenaid S/S fridge, Two Article King mini fridges, Maytag Washerand Dryer, TV mount in living (id:60365)
2495 Garrison Road
Fort Erie, Ontario
Welcome to "The Headwaters"! Nestled on 50 acres of pristine forest and 6 mile creek, this custom built, 2 storey estate offers the perfect blend of luxury, comfort and natural beauty. From the moment you pass through the gated entrance and travel along the tree lined driveway a sense of serenity will surround you. Whether you're unwinding by the inground pool, basking in the warmth of the wood burning fireplace, every moment here feels like a peaceful escape. As you step inside you're welcomed by soaring ceilings and an open concept design that bathes the home in natural light, creating an airy and inviting atmosphere. The upper level showcases 5 spacious bedrooms and 5 thoughtfully designed bathrooms, including 2 with Jack -and-Jill configurations. A convenient laundry chute adds a practical touch! The primary bedroom is an inviting retreat. Generously sized, this serene space offers a sitting area, a private balcony and the comfort of a gas fireplace. Complete with a 5 pc ensuite and an oversized dressing room style closet! The heart of the home is a grand family room with double doors opening to lush gardens, completed with a rumford wood fireplace.The remainder of the main level is thoughtfully designed offering a spacious dining area with classic French doors, a formal living room with a gas fireplace, a cozy breakfast nook overlooking the gardens and a quiet study with a private entrance. Here you will also find the laundry room, plenty of storage and 2 washrooms. Additional features include an attached double garage and a secondary entrance through the basement. For the hobbyists or those in need of extra space, the detached 2 storey triple garage is fully equipped with 2 wood stoves and is perfect for storing equipment, vehicles, or pursuing your passions! The property invites endless outdoor adventures, whether you enjoy gathering around campfires, exploring trails on your ATV, or snowmobiling through your very own backyard! This home is a timeless beaut (id:60365)
224 St George Street
West Perth, Ontario
Welcome to The Amber, custom built by Rockwood Homes. This beautiful 2 -Storey Home is functional and fashionable with an open concept main floor, and plenty of natural light. This home is situated in the Riverside subdivision on a 60 by140 foot lot with fully sodded lawn, over-sized THREE CAR GARAGE with access to the backyard and double wide paved driveway. The 10 foot side yard provides additional trailer storage for the hobbyist or recreational enthusiast. The main floor offers plenty of space and storage, from a kitchen featuring a walk-in pantry, to the large mudroom and walk-in closet off of the foyer. The second floor features a spacious master bedroom with TWO large walk-in closets and a beautiful ensuite with double sinks, walk-in shower, and a soaker tub. In addition, there are 3 more bedrooms, all featuring ensuite bathrooms, plus a second floor laundry room. Driveway recently done by the builder. (id:60365)

