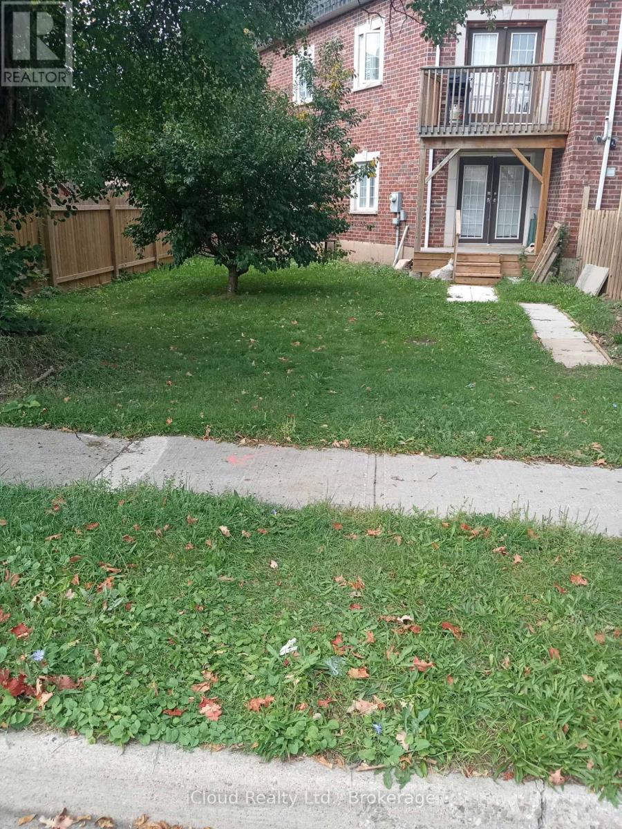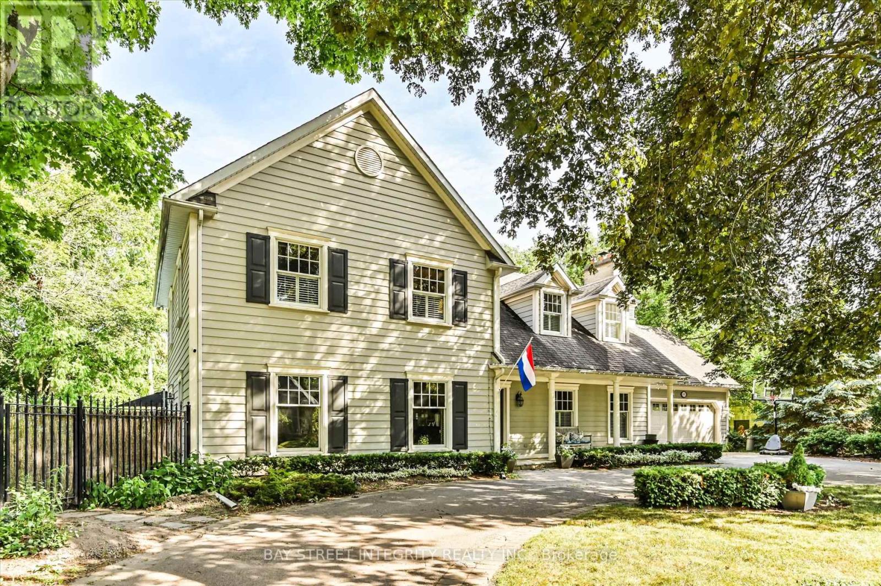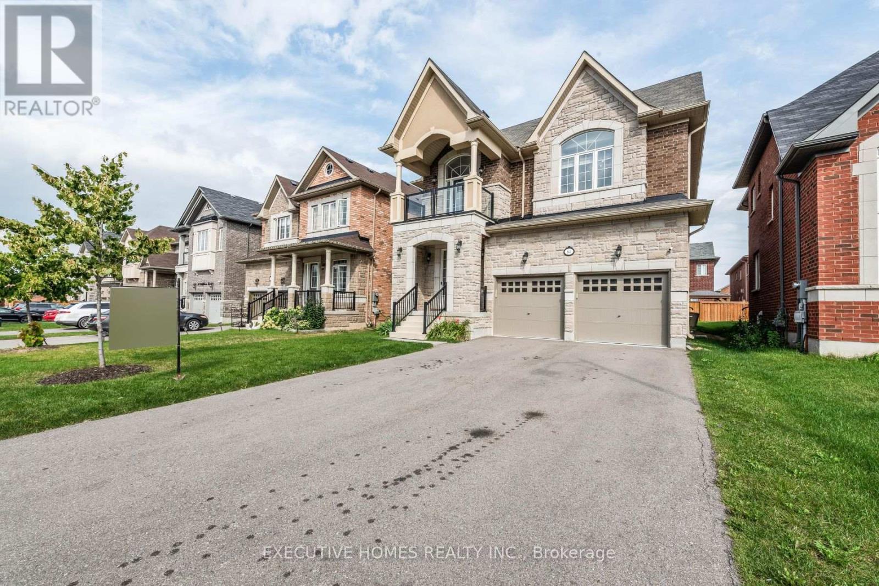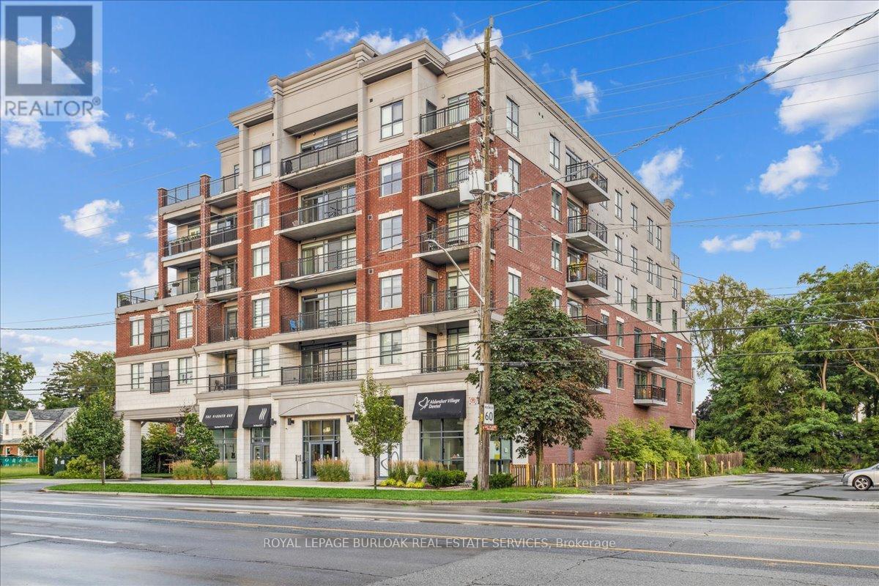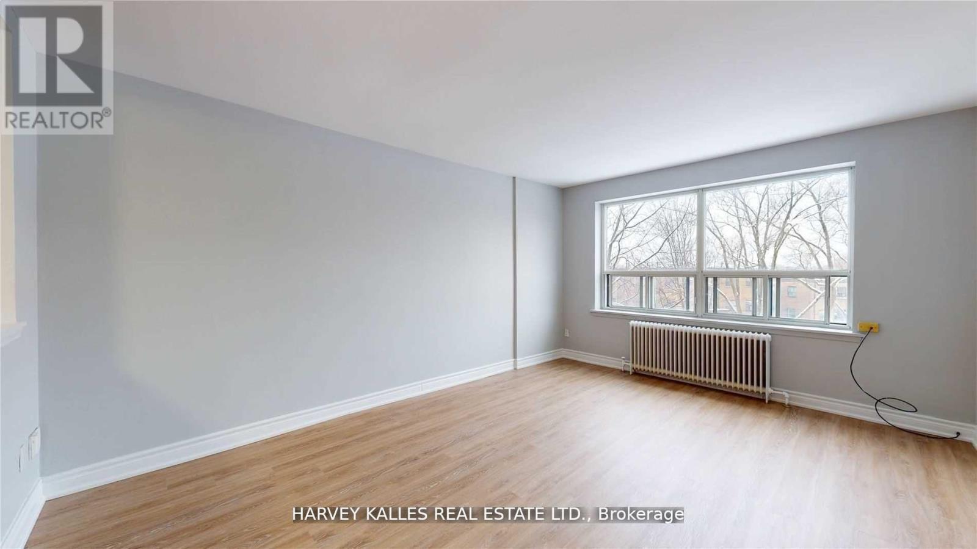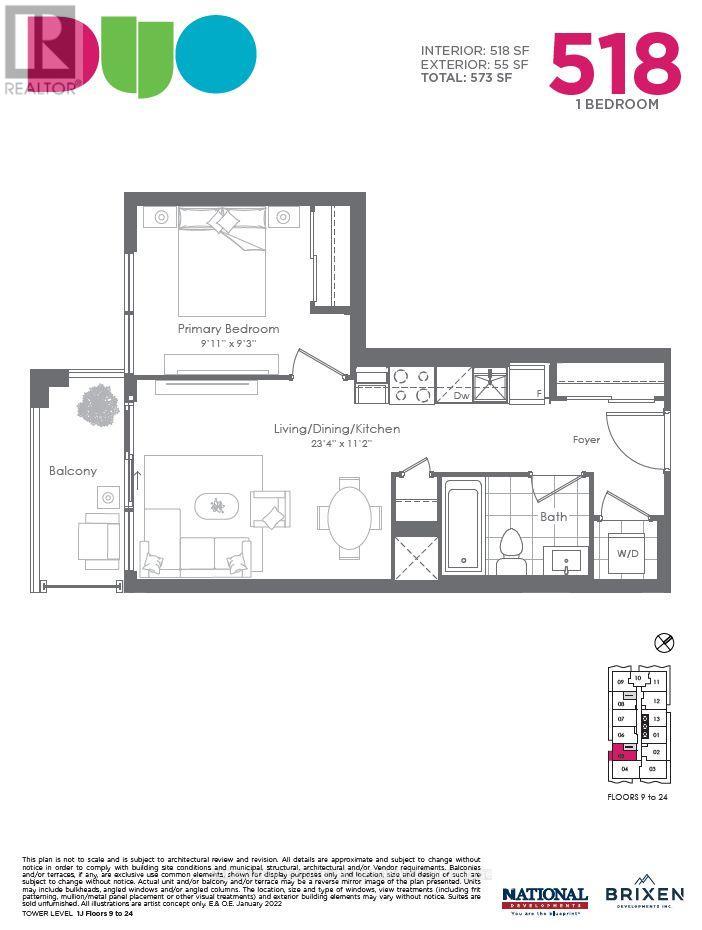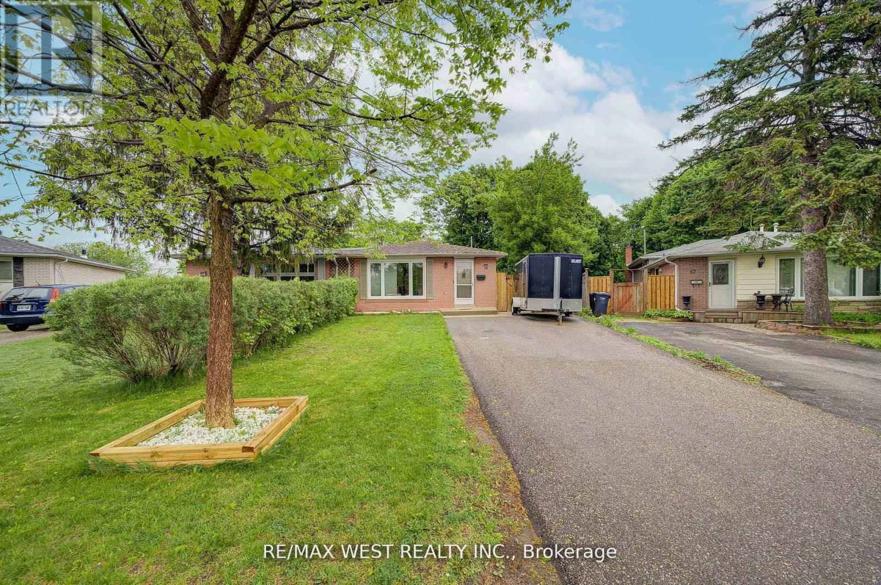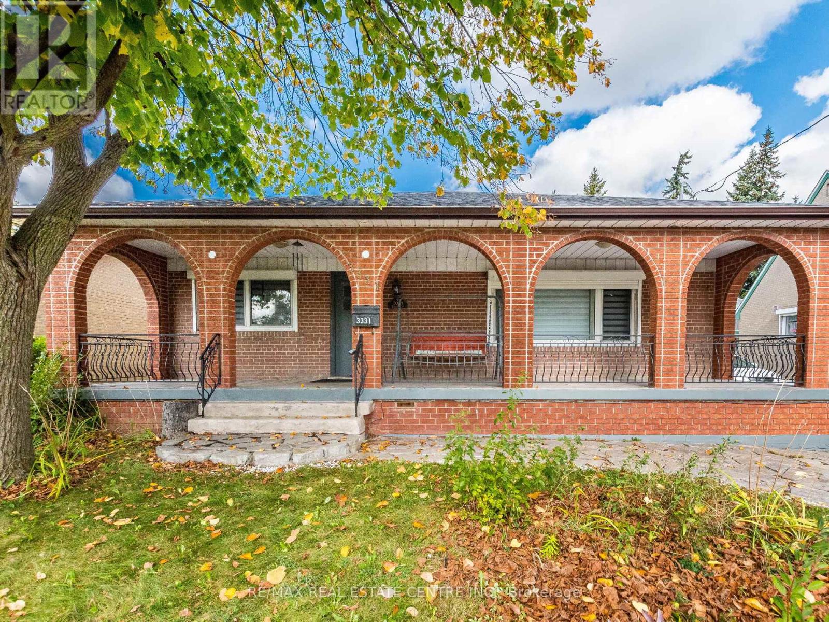17 Joseph Street
Brampton, Ontario
Welcome home to this beautifully renovated 2-bedroom ground-level apartment in the heart of Downtown Brampton, directly across from the Brampton GO Station. Perfect for those without a vehicle, this location offers unmatched accessibility and convenience with parks, schools, shopping, banks, the library, and transit all just steps away. The unit offers plenty of natural light with large windows throughout and has been fully updated from top to bottom, featuring a modern kitchen with brand-new stainless steel appliances, a renovated 3-piece washroom, new flooring, paint, baseboards, and more. The apartment is freshly painted with no carpet throughout, and includes the added convenience of an in-unit washer and dryer. Double entry doors make moving furniture in and out simple, while the property itself is well maintained and ideal for clean, respectful tenants. Utilities are shared with the upper tenant, with this unit responsible for 30%. Priced well for the Right Tenant. (id:60365)
1192 Morrison Heights Drive
Oakville, Ontario
Welcome To 1192 Morrison Heights Drive, A Beautiful Detached Home Located In The Exclusive Morrison Heights Neighborhood. Situated On A Premium 130' X 131' Lot, This Spacious Residence Offers Over 4,700 Sq. Ft. Of Total Living Space. The Main Floor Features A Bright Living Room With Large Windows And A Cozy Fireplace, An Open-Concept Kitchen Equipped With Stainless Steel Appliances, Granite Countertops, And A Centre Island, As Well As A Dining Area Overlooking The Kitchen. The Expansive Family Room Boasts Skylights, A Fireplace, And A Walkout To The Backyard. A Versatile Main-Floor Den Can Easily Serve As A Home Office Or Be Converted Into A Breakfast Area With Backyard Access. On The 2nd Floor, You Will Find Four Generously Sized Bedrooms. The Primary Suite Showcases A Vaulted Ceiling, Fireplace, 5 Pc Ensuite, Walk-In Closet, And A Spacious Sitting Area That Could Be Transformed Into An Exceptional Walk-In Dressing Room, Office Or Gym Area. The Finished Basement Offers A Large Recreation Area, A Theatre Room, Two Additional Bedrooms, And Two 3 Pc Bathrooms. Enjoy The South-Facing Backyard Oasis, Complete With A Swimming Pool, Interlock Patio, And A Large Green Space, Ideal For Gathering And Entertaining. Conveniently Located Within Walking Distance Of Oakville Trafalgar High School And Close To Hwy 403, Oakville Place, Oakville GO Station, Lake Ontario, Parks, And More! (id:60365)
4730 Empire Crescent W
Mississauga, Ontario
This Is A Linked Property.Beautiful Back-Split Located On A Quiet Crescent In Central Mississauga. Incredibly Well Kept And Bright 3 bedrm Home. Open Concept Living/Dining Rooms With Walkout To Large Balcony. Updated Kitchen. Family Room With Fire Place And Walkout To Nice Deck And Perennial Garden. ** This is a linked property.** (id:60365)
64 Wildflower Lane
Halton Hills, Ontario
One of The Largest 3136 sqft Remington Homes, Mandora Design, 4 Bedrooms, 4 Washrooms, 10" Smooth Ceiling, Open Foyer, Oak Stairs With Iron Pickets, Upgraded Doors And Windows, Pot Lights & Hardwood On Main Floor, Chef Gourmet Kitchen With Extended Cabinets And Pantry, Quartz Counter Tops, Upstairs Front Balcony, Master Bed W/5pcs Ensuite W/I In Closet, Outside 4 Parking Spaces, Bright Basement With Separate Entrance. (id:60365)
1310 - 260 Malta Avenue
Brampton, Ontario
Welcome to the beautifully designed brand new DUO Condos! This stylish 1-bedroom suite offers 438 sq ft of thoughtfully planned living space, complemented by a 58 sq ft private balcony perfect for relaxing. Featuring 9' ceilings, wide plank laminate flooring, sleek designer cabinetry, quartz countertops, a modern backsplash, and stainless steel appliances, every detail has been carefully curated for comfort and style. Residents enjoy access to exceptional amenities including a rooftop terrace with dining areas, BBQs, gardens, and sun cabanas, a party room with a chefs kitchen and social lounge, a fully equipped fitness centre, yoga studio, kids playroom, co-working hub, and meeting rooms. Located in one of Bramptons most vibrant neighbourhoods, you're just steps from the Gateway Terminal, the future LRT, and Sheridan College, with easy access to major highways, parks, golf courses, and shopping. (id:60365)
84 Creditstone Road
Brampton, Ontario
Location! Location! Location! Nestled in the prime location of Brampton South, Wellcome to this beautiful Spacious 4+2 bedrooms Detached House in Fletcher's Creek South area, ideally situated in one of Brampton's most desirable neighbourhood, Just On Mississauga Border. Stunning All Brick, Impressive Double Door Entry, Stamped Concrete Driveway. Newly Painted, granite kitchen counter tops, Stainless steel appliances, upgraded Washrooms, separate living and family rooms. Fully Renovated Professional finished Spacious Basement, Separate Entrance with 2 Bedroom, kitchen & living room Apartment, Above Ground Windows. Separate Laundry room. basement rented for $ 2,000 dollars a month. Prime Location ,Close To School, Parks ,Transit, Sheridan College, Hwy 407 And Shopping, Great For Large Families! A Must See! *No Survey Available* (id:60365)
501 - 34 Plains Road E
Burlington, Ontario
A wonderful classic condo unit in Aldershot South! This 2 bedroom, 1 bathroom unit has over 700 square feet and a west facing balcony perfect for watching the sun go down. The unit open ups to bright and airy living room with plenty of natural light, a dedicated room for comfort and the perfect gathering space. Walk-out to the private west-facing balcony and enjoy sunsets all year round. The kitchen provides a peninsula configuration with granite countertops, stainless steel appliances and sufficient cupboard space. Down the hallway sits the primary bedroom with western exposure and a walk-in closet. The second bedroom is a flexible space to fit any buyers needs. The unit is complete with hardwood flooring and a neutral colour palette throughout, a spacious 4-piece main bathroom, and in-suite laundry. With exclusive use of one underground parking space and a locker for any extra storage. Ideally located on the edge of the esteemed Aldershot South neighbourhood, enjoy a stroll to LaSalle Park and the Marina, with easy access to the GO Station, major highways and Mapleview Mall! (id:60365)
B4 - 4 Greentree Court
Toronto, Ontario
Newly Renovated And Freshly Painted studio APARTMENT Rental Opportunity Located On Central North York Right On A Great Park, Minutes Away From Gr8 Amenities, Schools, Shopping, Transit, Inc. Reliable 24 Hr. On Site Super, Clearview On The Park Is A Wonderful Home! Move Quickly! This studio Br Apt Is Strong Choice For The Young Professional Or Student. This 443 sf Unit Features Modern Kitchen And A Fully Refurnished Washroom. Photos for illustrative purposes and may not be exact depictions of units.. ***EXTRAS: Safe Neighborhood With Convenient Ttc Access And Close To Major Highways. The Premises Are Well Maintained And Unit Include Fridge, Stove, Laundry On Site. Photos are Illustrative in Nature and May Not Be Exact Depictions of the Unit. (id:60365)
3001 - 310 Burnhamthorpe Road W
Mississauga, Ontario
Live in the Heart of Mississauga at the Prestigious Tridel Grand Ovation! An absolute gem offering 2 spacious bedrooms, 2 full baths, plus a versatile den that can easily serve as a third bedroom or home office. Featuring a bright, open-concept layout, large bay windows, and breathtaking south, west, and north views overlooking City Centre and Celebration Square enjoy watching fireworks and live concerts right from your private balcony! The primary suite boasts a walk-in closet and luxurious ensuite bath, while the entire unit offers carpet-free living for a sleek, modern feel. Located in the most vibrant and convenient part of Mississauga, you're just steps from Square One Mall, Sheridan College, the YMCA, Living Arts Centre, restaurants, theatres, the transit hub, grocery stores, ice skating, and the Central Library. Plus, enjoy future connectivity with the upcoming Light Rail Transit (LRT) right at your doorstep! Tridel Grand Ovation combines luxury, location, and lifestyle a rare opportunity to live, work, and play in the center of it all. (id:60365)
2005 - 260 Malta Avenue
Brampton, Ontario
Welcome to the beautifully designed brand new DUO Condos! This spacious 1-bedroom suite offers 518 sq ft of modern living space, complemented by a 55 sq ft private balconyperfect for enjoying your morning coffee or evening unwind. With soaring 9' ceilings, wide plank high-performance laminate flooring, sleek designer cabinetry, quartz countertops, a stylish backsplash, and stainless steel appliances, every detail reflects contemporary elegance. Residents have access to an impressive range of amenities, including a rooftop patio with dining areas, BBQ stations, gardens, recreation space, and sun cabanas, as well as a party room with a chefs kitchen, social lounge, and dining area. Stay active in the fully equipped fitness centre or yoga studio, and take advantage of the kids playroom, co-working hub, and meeting rooms. Located in one of Bramptons most desirable neighbourhood, you're just steps from the Gateway Terminal, the future LRT, and Sheridan College, with easy access to major highways, parks, golf courses, and shopping. (id:60365)
65 Belmont Drive
Brampton, Ontario
Welcome to your new home for those who seek elevated living in the heart of the city. With a perfect blend of architectural innovation, great finishes, and thoughtful amenities, 65 Belmont Dr redefines what it means to live in affordable style. Key Features Include: Sleek, Modern Architecture: Clean lines, glass accents, and minimalist design set the tone for this home. Spacious Layouts with 3+1 bedroom floor plan that maximize light, space, and comfort. Modern Interiors: Renovated Kitchen with countertops, cabinets and original hardwood flooring throughout. Bathrooms fully renovated. Private Outdoor Spaces: Enjoy your private over-sized patios withy space to breath and stretch out. Includes large hot tub. Unbeatable Location: Situated in a thriving neighborhood close to dining, shopping, entertainment, and public transit. 65 Belmont offers the convenience of urban life with the comfort of a private retreat. Whether you're a young professional, a growing family, or someone looking to downsize in style, 65 Belmont offers the perfect home for modern lifestyles. (id:60365)
3331 Etude Drive
Mississauga, Ontario
Attention ! All Investor and First Time Home Buyer ! Golden Opportunity to Buy This Beautiful fully renovated All-brick Detached Bungalow in the most demanding neighbourhood of Malton Mississauga . It comes with 3 Bedrooms on the Main Floor and 2 Bedrooms finished basement with a separate entrance.Main floor offers Hardwood flooring throughout. A modern open-concept kitchen with stainless steel appliances, a large Center island with quartz countertops, modern cabinetry with Ample of Storage, Stylish backsplash and contemporary light fixtures. Bright living/dining area enhanced with pot lights and modern lighting.Includes a fully renovated 4-piece bath with modern finishes. Three spacious Bright and cozy bedrooms with Hardwood Floor and large windows for natural light.Private backyard with a large Deck, plus a New Driveway (2022). Convenient location Walking distance to Westwood Mall and backing onto a school .Close to shopping, transit, and places of worship. (id:60365)

