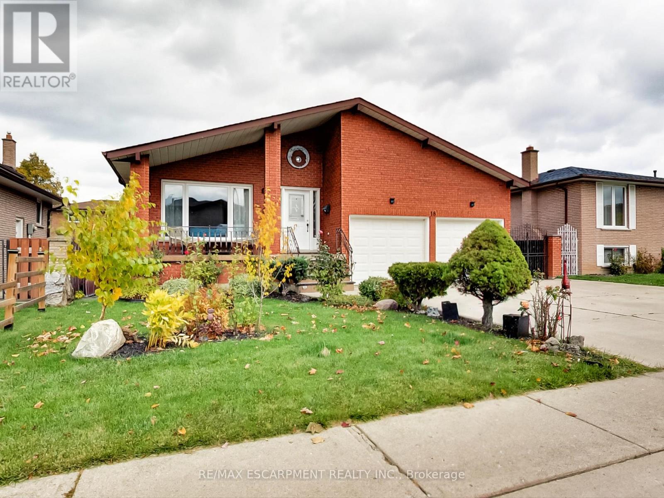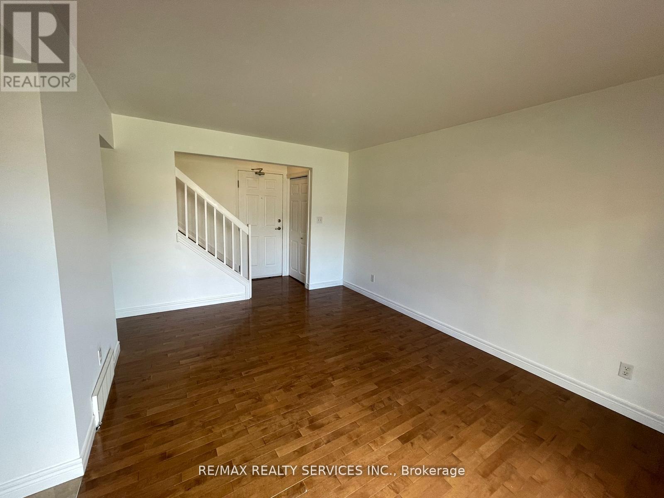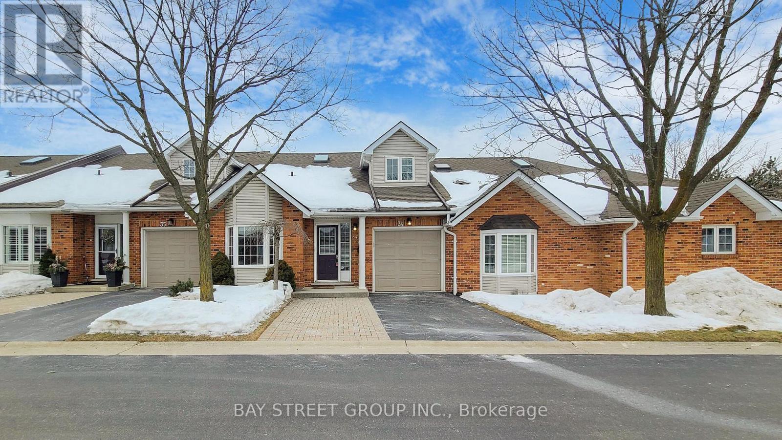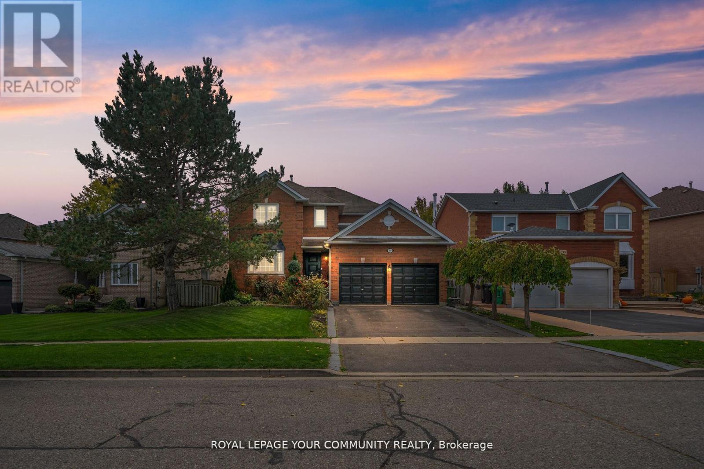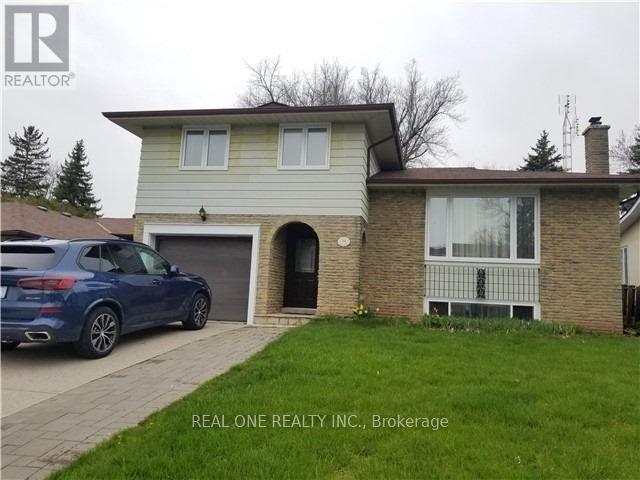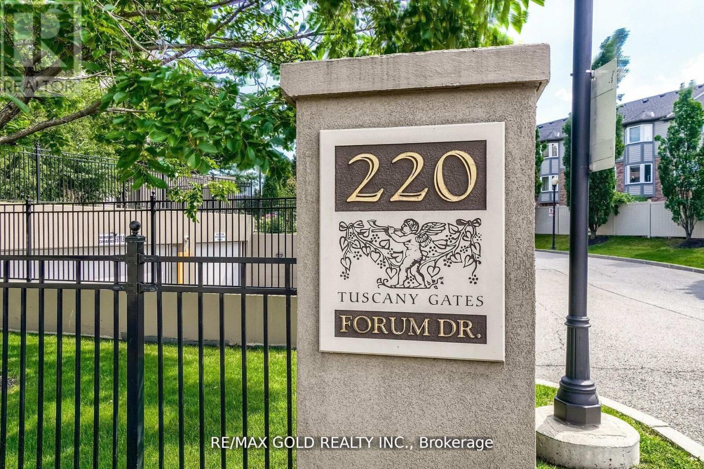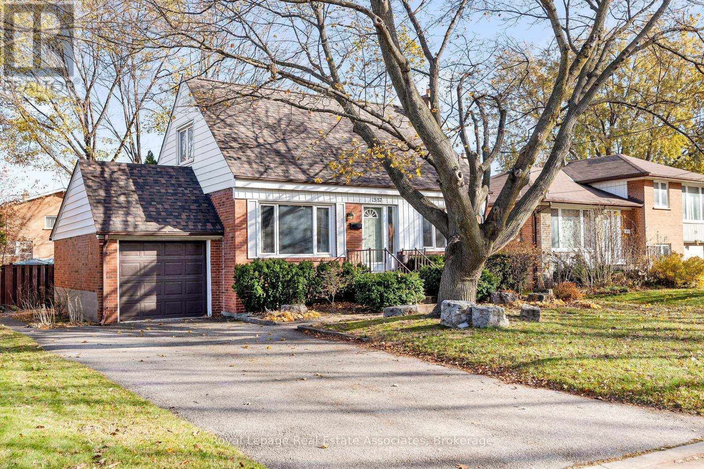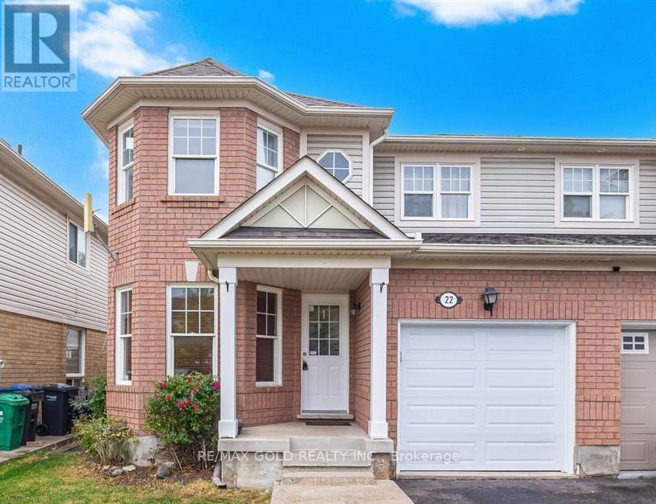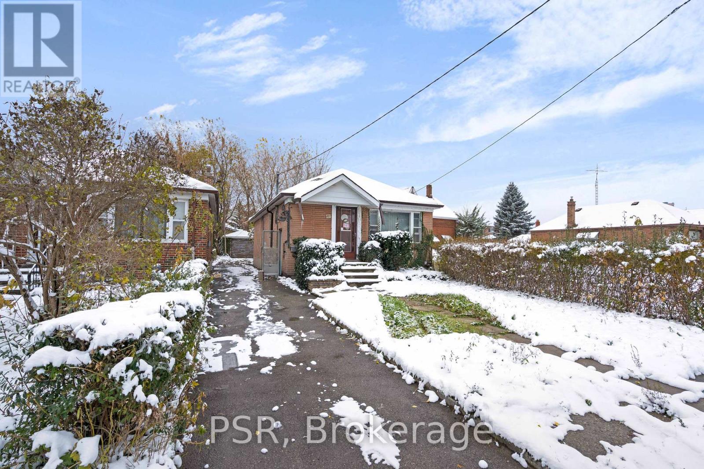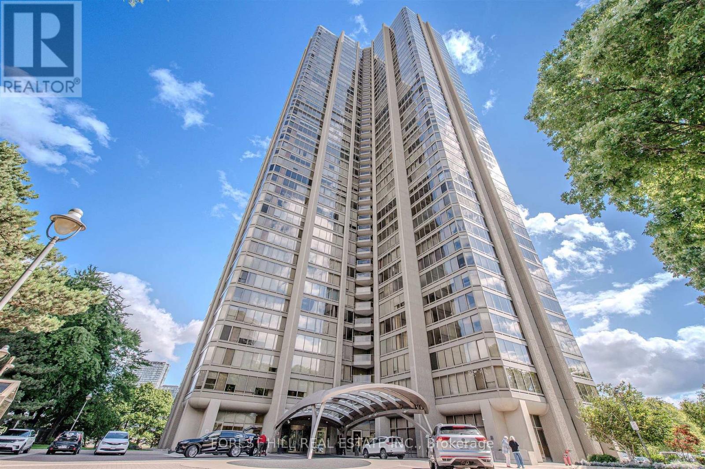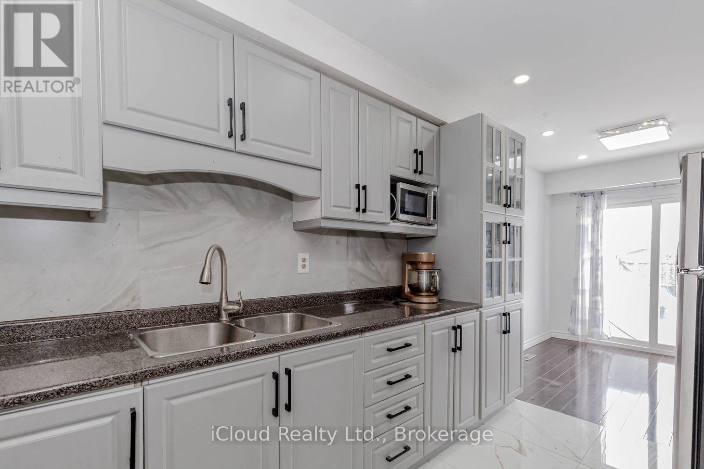18 Pavarotti Court
Hamilton, Ontario
This incredible home is a 5-level back split with all the space you'll need for your large, or extended family. The self-contained second unit could be used as an in-law suite. Entertain guests in the formal living room/dining room combo. Spend a night around the cozy wood burning fire - indoors or out! Offering 2 self-contained spaces, separate entrances and a fully fenced yard located in a pleasant court boasting pride of ownership. 4 beds above grade + 2 Dens below grade, 3 full baths, 2 full kitchens, 2 separate laundry rooms, a double car garage with inside entry and side man door, parking for 3 cars in the driveway. Enjoy a multitude of amenities; and parks. Close to restaurants, a hospital, excellent schools, services, many specialty shops and convenient big box stores. Easy access to the highway. Upgrades include: all interior doors, hardware, exterior lights, and most interior lights replaced, All outlets were updated with a usb charger in every room. Replaced fireplace with pro-series wood fireplace insert & upgraded the fireplace sleeve, chimney inspected. Levelled yard and landscaped; added large deck. Replaced kitchen in basement, entire home recently painted. Central vacuum replaced recently (2021-2022). All you need to do is add your personal touch. (id:60365)
301 - 64 Benton Street
Kitchener, Ontario
Discover the perfect blend of location and lifestyle in this well-maintained one-bedroom and one bath condo, situated in the vibrant heart of downtown Kitchener. This unit features a bright, open-concept living and dining space that opens onto a private balcony, complemented by a spacious bedroom. The building itself is packed with excellent amenities, including a fitness centre, party room, resident lounge, library, computer lab, and on-site laundry, all enhanced by a recent building-wide upgrade to Bell Fibe for high-speed internet. Its central location provides unparalleled convenience, with the LRT just steps away for an easy commute to local universities. Enjoy the best of city living, with the Kitchener Farmers Market, beautiful Victoria Park, diverse dining on King Street, and various cultural activities all just a short walk from your doorstep. (id:60365)
97 - 1730 Columbia Court
Windsor, Ontario
Welcome to this Bright, stunning and contemporary condo townhouse. This fantastic property with its spacious layout and convenient location offers 2 Bedroom and 1 Full Bathroom. Being in a family friendly neighborhood and within walking distance to public schools makes it appealing for families. The proximity to shopping areas, pharmacies, restaurants, and public transit adds to its convenience, making it ideal choice for Young Professionals. The easy access to highways is definitely a plus for commuters. Overall, it seems like a wonderful place to live! (id:60365)
34 - 810 Golf Links Road
Hamilton, Ontario
Welcome to 810 Golf Links Rd, Unit 34 A Spacious Townhome in Prime Ancaster Location!Located in a safe and highly convenient neighborhood, this 2+1 bedroom, 3-bathroom Bungaloft offers comfort, space, and unbeatable convenience. The bright open-concept living and dining area extends into a huge sunroom, perfect for year-round enjoyment. The separate enclosed kitchen is ideal for those who love to cook, keeping cooking aromas contained while offering a functional and private space. The primary bedroom features an ensuite and large closet, while the versatile +1 room can serve as a home office or guest space. The unfinished basement provides ample storage or the potential to customize additional living space. A private backyard offers a quiet retreat, and the separate garage layout ensures a distinct and spacious living area. Situated right across from Costco, Cineplex, Jacks restaurant, and more, and within walking distance to Meadowlands Shopping Centre, this home is also just minutes from top-rated schools, McMaster University, HWY 403 & LINC, and surrounded by parks and trails. Offering both spacious living and ultimate convenience, this home is a rare find, book your private viewing today! (id:60365)
104 Taylorwood Avenue
Caledon, Ontario
Nestled on a mature 62 ft lot in Bolton's coveted North Hill community, this beautiful detached family home is surrounded by lush trees and cedars that create a peaceful, private setting. Offering over 3,500 sq ft of total living space, this home features a cozy and inviting layout designed for comfortable family living. The renovated kitchen provides abundant counter space, sleek stainless steel appliances, and a bright, functional design perfect for everyday cooking and gathering. The finished basement adds even more versatility with a spacious recreation room, an additional 5th bedroom or office/exercise area, and a rough-in for a 4th bathroom, ideal for future customization. Step outside to a private backyard surrounded by greenery, an ideal spot for relaxing or entertaining. Ideally situated on one of the town's most desirable streets, this home is just a short drive to major amenities, nearby schools, the community centre, parks, baseball diamonds, and the scenic Humber Trail. More than just a home, this is a lifestyle opportunity in one of Bolton's most cherished neighbourhoods. (id:60365)
79 Osborne Crescent
Oakville, Ontario
Super Location! Walking Distance To Sheridan College, White Oak Secondary School, Community Centre, Library, Transit, Oakville Place. Close To Qew And 403. Close To Go Station: 30 Minute Commute To Toronto; North Of Golf Course; (id:60365)
1703 - 220 Forum Drive
Mississauga, Ontario
Welcome To Tuscany Gates at 220 Forum Drive, Where Luxury Meets Convenience In The Heart Of Mississauga. This Exceptional Condo Unit Boasts 2 -Bedroom, 2 full Bathroom Layout that Seamlessly Blends Style With Functionality. Enjoy Laminate Floors, Walk Out To Balcony From Living Room. Conveniently Located Near Square One, Mississauga Transit, Shopping, And Highways. Building Amenities Include An Outdoor Pool, BBQ Area, Playground, party Room, Exercise Room, Concierge, And Visitor Parking.***See Additional Remarks on Data Form*** (id:60365)
1587 Muir Road
Mississauga, Ontario
Charming 3 bedroom, 1.5 storey home set on a generous 58 x 130 ft. private lot in Lakeview, one of Mississauga's most established and sought-after neighbourhoods. Filled with warmth and potential, this home invites your vision and personal touches to make it truly your own. The bright main level offers a comfortable layout with plenty of natural light, while the upper storey provides cozy bedroom spaces full of character. A finished basement adds valuable extra living space, perfect for a family room, home office, or future in-law suite. Outside, the expansive backyard offers exceptional privacy-ideal for gardening, relaxing, or future outdoor projects. With a double car driveway providing ample parking, this property is an excellent opportunity for renovators, first-time buyers, or anyone looking to customize a home in a prime location close to parks, schools, and the lake. (id:60365)
22 Sentimental Way W
Brampton, Ontario
Beautifully maintained 3-bedroom semi-detached home in sought-after Fletcher's Meadow. Features separate living and family rooms with hardwood floors and pot lights, an upgraded kitchen with granite counters, backsplash and stainless steel appliances, and a spacious primary bedroom with 5-piece ensuite. Conveniently located within walking distance to Cassie Campbell Rec Centre, schools, shopping, public transit, GO Station and places of worship. (id:60365)
10 Arnold Avenue
Toronto, Ontario
Welcome to 10 Arnold Avenue, a charming detached 2+1 bedroom, 2 bath bungalow tucked away on a quiet, established family-friendly court in one of Toronto's most desirable neighbourhoods. This much-loved home has been owned by the same family for over 60 years and is ready for its next chapter. Offering solid structure and classic character throughout, it presents an incredible opportunity for first-time buyers, renovators, or investors to update and create their dream home while building equity. The home features a bright and functional main floor layout with a spacious living and dining area, two comfortable bedrooms, an eat-in kitchen, and a full bath. A separate side entrance leads to the lower level with a large recreation area, second bath, and additional room ideal for a bedroom, office, or in-law suite. Set on a deep 30ft x 125 ft lot, the property offers a private backyard with mature trees-perfect for gardening, play, or entertaining outdoors. A private driveway and detached garage provide ample parking and storage. Located in a welcoming community where pride of ownership shines, this home is close to schools, parks, transit, shopping, and major highways, with easy access to downtown Toronto. Bring your imagination and make 10 Arnold Avenue your own! Whether you choose to refresh, renovate, or rebuild, the potential here is endless. A wonderful opportunity to plant roots in a quiet, convenient, and family-oriented setting. ROOF IS ONE YEAR OLD.. (id:60365)
1102 - 2045 Lake Shore Boulevard W
Toronto, Ontario
Welcome to the Iconic Palace Pier - A Premier Toronto Address Known for its Prestige, Unbeatable Services, and Community Feel. Suite 1102 - A Comfortable 874 Square Foot 1 Bedroom Offers Breathtaking South-East Exposure with Views of The CN Tower, Lake Ontario and the Humber Bay Shores. Elegant Throughout and a Thoughtful Floor Plan Make this Unit a Must See! Featuring a Modern Galley Kitchen with Stainless Steel Appliances, Well Proportioned Living and Dining Rooms, and a Comfortable Primary Bedroom. Includes a Balcony and 1 Owned Parking Spot. Effectively Managed Building. All Inclusive Utilities. Freshly Painted and Ready to Move in! Enjoy Exclusive Resort-Style Living in a Prime Waterfront Location. Step Outside and onto the Martin Goodman Trail, Sunnyside Boardwalk and Trail, Parks, Restaurants, Cafes, and Grocery Stores. Quick Access to the QEW, 427, and TTC, and Easy Access Downtown and Around the City! Residents Have Access to Top Tier Amenities: 24 Hr Concierge and Security, Valet Service, Private Bus to the City. A Restaurant, Convenience Store, Tennis Court, Sports Simulator, Salt Water Pool, Gym, Children's Play Room, Spa, Guest Suites, BBQ Area, Car Wash Area, Library, Squash, Fitness Center, Social Events Room, and Lot's More! (id:60365)
Unit 1 - 7406 Darcel Avenue E
Mississauga, Ontario
Welcome to Immaculately Kept : 3 + 1 Bed , 3 Bath East Facing End unit Townhouse at Excellent Location -Recently Upgraded New Spacious Eat-in Kitchen with Separate Dining Area, Walk out Patio leading to Large Spacious Pvt Backyard, Long Living Room with Large New Replaced Windows, New Paint, New Pot Lights. Upstairs 3 Large Bedrooms, New Laminate Flooring, 4 Pc Bath with Big Closets Space. Finished Basement, W/ Huge 1 Bedroom, 3Pc Renovated Washroom, Single Car Garage, 2 Driveway parkings space and more. Minutes to Go Station, 1 Minute to Malton Community Center & Major Schools, Westwood Mall, All Banks, Public Transit. (id:60365)

