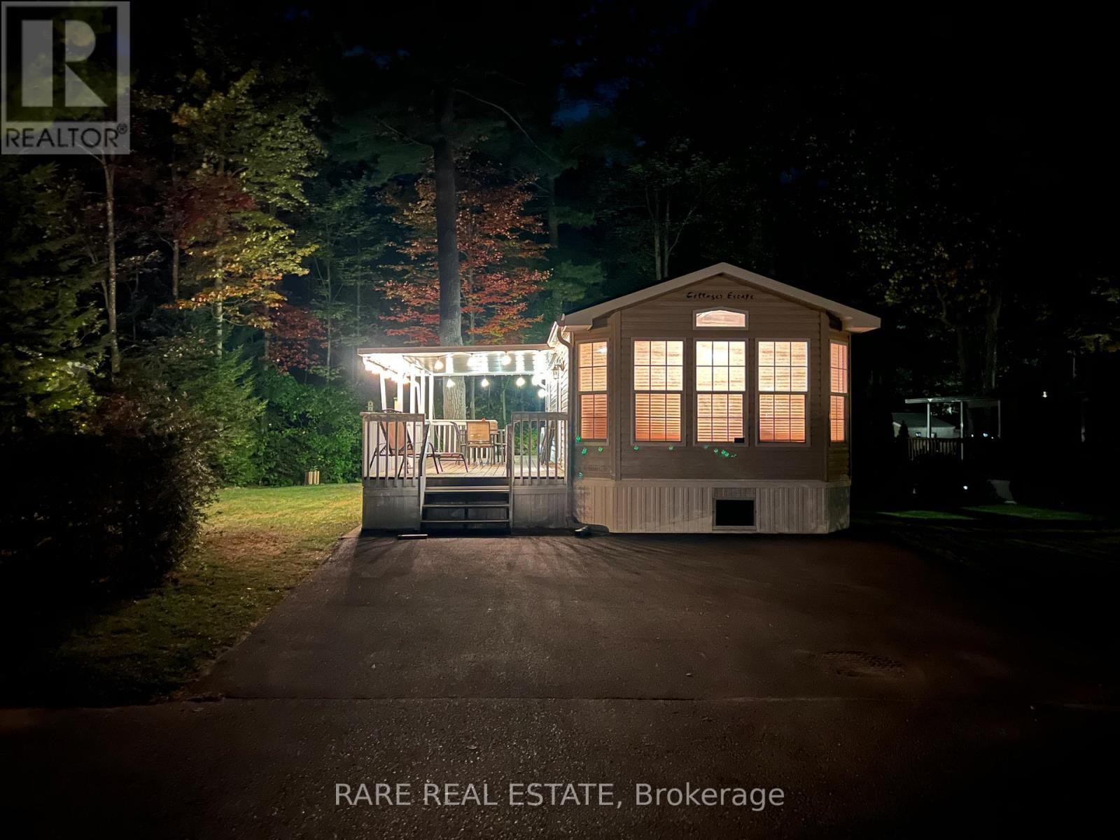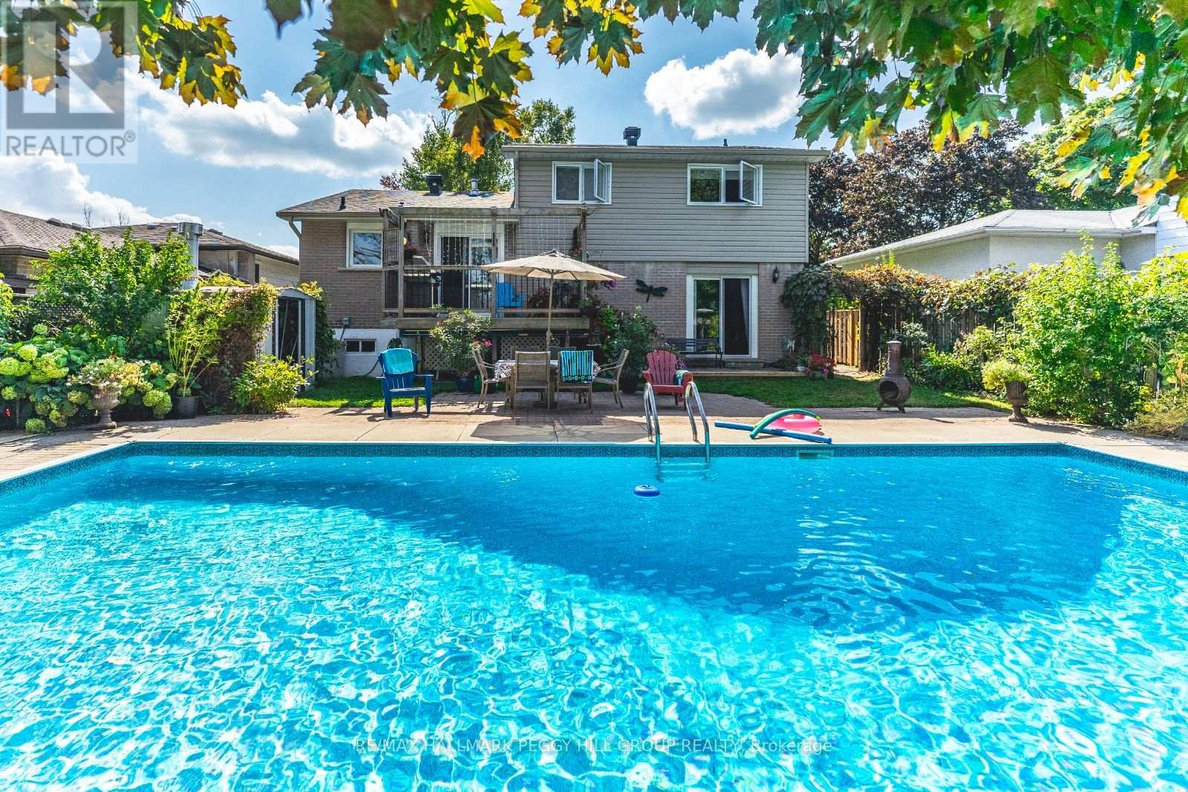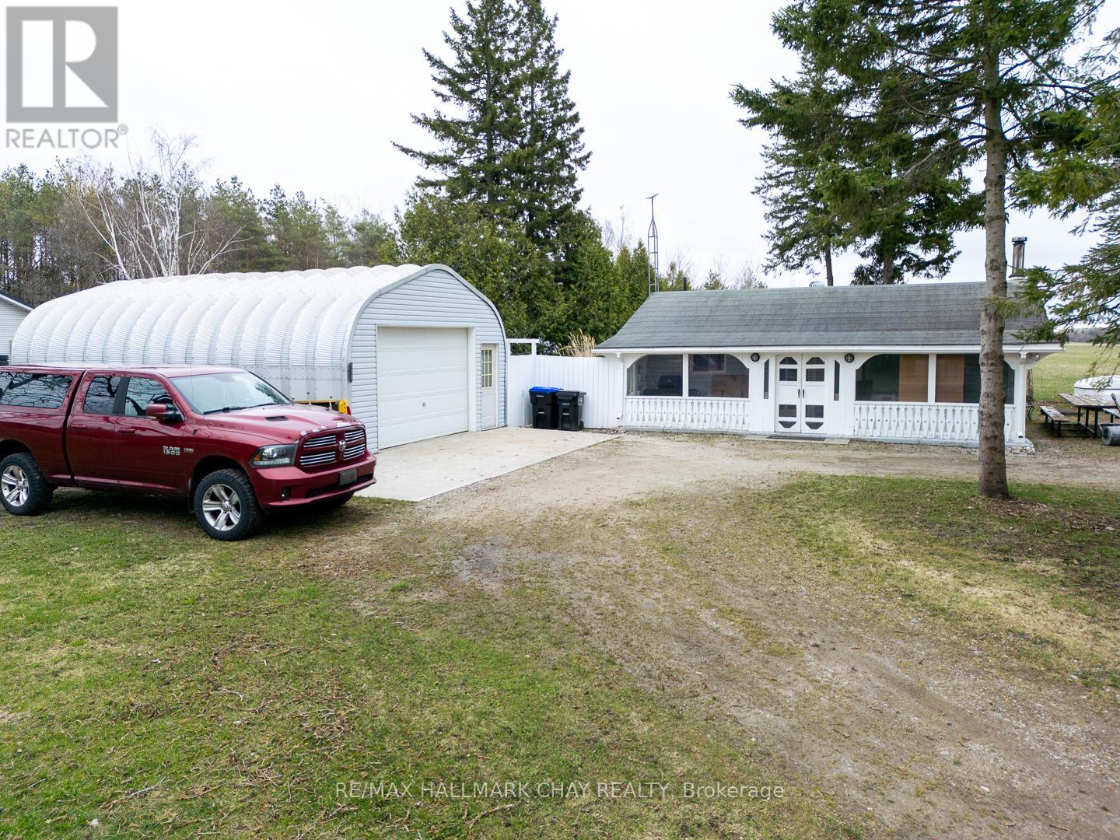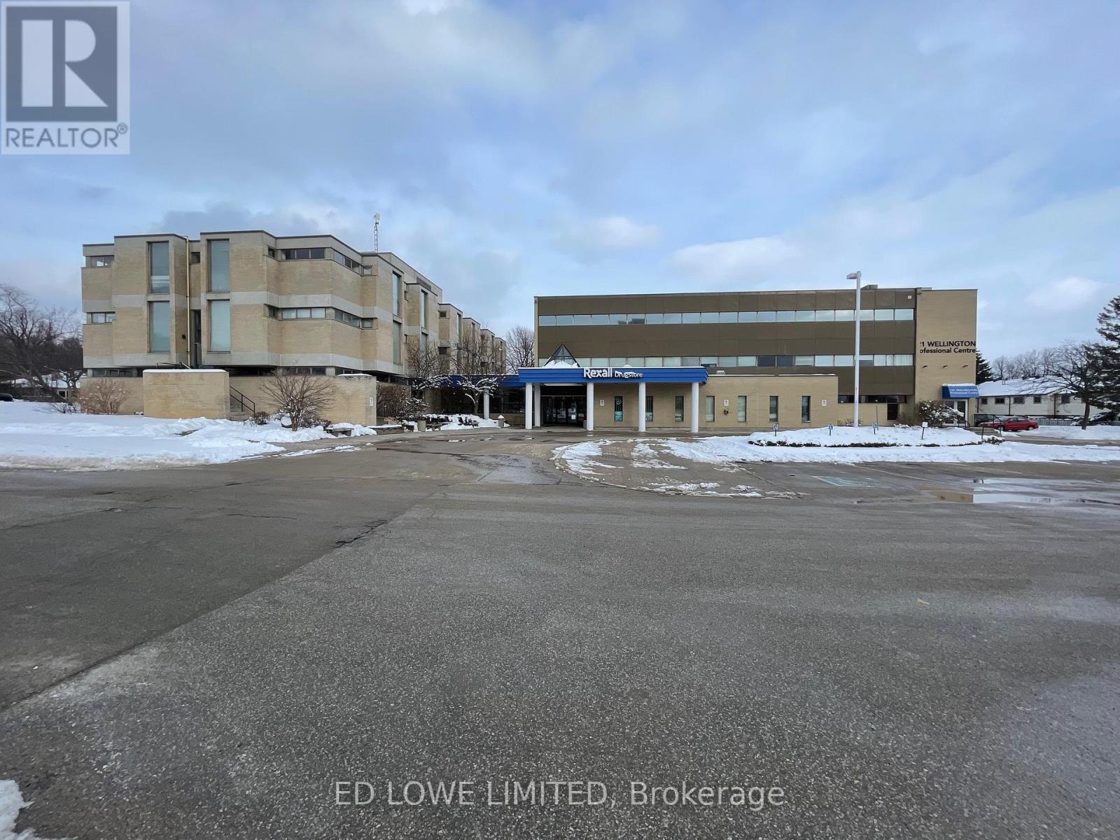48 Temagami Trail
Wasaga Beach, Ontario
Tucked away on a peaceful street, just a short walk from the sandy shores of Georgian Bay. The cottage includes 1 bathroom & 2 bedrooms one with a queen-size bed and the other with bunkbeds that have plenty of under-bed storage. Situated on a full engineered concrete pad, the unit provides clean and dry storage underneath. The property also features a paved driveway and a spacious shed. Fully furnished, this retreat is ready for your family to start enjoying immediately. Resort amenities include access to five inground pools, a splash pad, clubhouse, tennis court, playgrounds, mini-golf, and a short walk to the beach. The gated resort with security ensures peace of mind. Seasonal site fees for 2025 $7025+HST. Golf Cart Included w/ Sale Price!! (id:60365)
3384 Dobson Road
Springwater, Ontario
RELAXED COUNTRY CHARM WITH URBAN ACCESS AND ROOM TO HOST! Experience the ultimate in comfort, space, and lifestyle with this exceptional home nestled on a sprawling lot just minutes outside of Barrie, offering stunning forest and pasture views for a truly peaceful escape. Enjoy the convenience of being only 10 minutes from major shopping, restaurants, Highway 400, and the vibrant downtown Barrie waterfront and Centennial Beach, with year-round recreation at your doorstep including Snow Valley Ski Resort, snowmobile trails at the end of the street, and the Nine Mile Portage Heritage Trail. The expansive backyard is a true retreat, featuring lush gardens, mature trees, a stone patio path, fencing and privacy hedges, and a deck with a hot tub for ultimate relaxation. Parking and storage are seamless with a 3-car attached garage, 9-car driveway, two sheds, and a covered RV port for boats and trailers. Inside, the sunlit living and dining area showcases a striking bay window overlooking serene views, while the open-concept kitchen, breakfast area, and family room with a cozy gas fireplace offers a welcoming hub for everyday living and gatherings. The main level also features a convenient laundry room with backyard access and additional storage. Upstairs, three generously sized bedrooms provide space for the whole family, including a tranquil primary suite with a semi-ensuite 4-piece bath. The lower levels deliver with a stylish bar and games room, an extra bedroom for guests or extended family, and a fully finished basement complete with an office, workshop, 3-piece bath, and a large rec room with pool and ping pong tables. Bonus features include a steel roof, BBQ with a natural gas hookup, a lawn sprinkler system, an owned hot water heater, and a central vacuum system for effortless living. Don't miss your chance to live, entertain, and unwind in this one-of-a-kind #HomeToStay where natural beauty, everyday comfort, and urban convenience come together at your doorstep! (id:60365)
Main Floor - 209 Wellington Street E
Barrie, Ontario
Look no further as this one won't last! Renovated top floor 3 bedroom, 1 bathroom executive suite for lease. Many upgrades from top to bottom & inside & out - kitchen, windows, appliances, bathroom cabinetry, roof, sewer lines, granite counter tops, cabinetry, plumbing fixtures, tiles, laminate floors, trim & doors. *Amazing location - close to Hwy 400, Georgian College, Lake Simcoe, downtown area & more!* (id:60365)
64 Wyn Wood Lane
Orillia, Ontario
Welcome to the Beach! Live maintenance-free with all the luxuries in this California-coastal designed home! This 2,032 sqft end-unit is located in the brand-new Orillia Fresh community, nestled along the waters edge of Lake Couchiching at the Port of Orillia. The Journey A model is a spacious, family-sized layout featuring 3 bedrooms, 3 bathrooms, and 2 balconies. Enjoy a breathtaking 700 sq ft rooftop patio equipped with a gas line for BBQ and a hose bib - perfect for entertaining. Bonus: enjoy a clear view of the Canada Day fireworks! The upgraded kitchen comes with quarts countertops, stainless steel appliances and is complemented by a high-end, energy-efficient HVAC system and air conditioning. Generous living areas, high ceilings, and oversized windows provide abundant natural light throughout. As the largest model in the neighbourhood, this home includes numerous extras: a private, extra-long garage and a private 1.5-car driveway, over $25,000 in upgrades and finishes, luxury vinyl flooring throughout all living areas and bedrooms, smooth ceilings, glass shower, and more. This is truly one of Orillia's finest homes. Located just a few feet from the waterfront trails of Lake Couchiching, downtown Orillia shops, fantastic restaurants, a residents-only community clubhouse, park, fireworks, boat slips/launch, and so much more! Its the perfect home for families, professionals, retirees, multi-generational living, and outdoor enthusiasts.Minutes to the hospital, highways, mall, Home Depot, Costco and much more! *Please note some rooms have been virtually staged and furniture in property may differ from images. (id:60365)
19 Sturgeon Bay Road
Severn, Ontario
Top 5 Reasons You Will Love This Property: 1) Ideally positioned off two major highways and is located at the main entry point to the rapidly growing and vibrant Coldwater community, providing high potential for future development and long-term growth 2) The current zoning permits a wide range of commercial and mixed-use applications, presenting diverse opportunities for retail, office spaces, or a combination of both, making it perfect for businesses seeking a dynamic and high-traffic environment 3) A zoning change to residential use could be a viable option, subject to township approval, offering potential for both immediate and long-term strategic development 4) With site plan approval in place, this property is primed for quick development into a 9,000 square foot commercial complex, alternatively, it can be secured as a land bank investment to benefit from future value growth in this booming area 5) Immediate possession is available, giving you the flexibility to kick off your project without delay or simply hold the land for future appreciation in a rapidly evolving market, adding to its strategic appeal. Visit our website for more detailed information. (id:60365)
33 Porter Crescent
Barrie, Ontario
EXTENSIVELY UPDATED HOME WITH A HEATED POOL ON A QUIET CRESCENT, SHOWCASING TRUE PRIDE OF OWNERSHIP! Loaded with extensive updates and showcasing outstanding pride of ownership, this beautifully maintained east-end home offers worry-free living at its finest! Complete records and receipts are available for all significant improvements, providing buyers with confidence and peace of mind. Ideally located on a quiet crescent near Georgian College, RVH, Eastview Arena, and all daily essentials, this property impresses with its updated front walkway, newer insulated garage door (2021), covered front porch, and meticulously kept landscaping. The 50 x 114 ft lot offers a backyard oasis with a heated inground pool boasting a newer heater, pump, liner, solar blanket, and safety cover. Inside, enjoy a freshly painted interior featuring hardwood floors throughout the main living and dining areas and all bedrooms, along with updated flooring in the kitchen, powder room, upper-level bathroom, and basement. The stunning chef's kitchen features white cabinetry, luxury vinyl flooring, quartz counters, and newer stainless steel appliances, while a double-sided Napoleon gas fireplace creates a cozy yet elegant dining experience. Modernized bathrooms, professionally updated electrical, upgraded attic insulation (R50), insulated crawlspace (R24), replaced soffits, gable vents, eavestroughs, and downspouts all contribute to this home's pristine condition. Additional upgrades include a water softener and reverse osmosis system (2019), furnace (2015), shingles (2021), updated patio and front doors, and several newer windows. Cared for by only two owners, this home is truly a standout, offering unmatched quality, extensive updates, and pride of ownership inside and out! (id:60365)
1761 County Road 92 Road
Springwater, Ontario
Attention Investors, First Time Home Buyers, and Flippers! Simple living in the Country - this is your Chance to Escape to Privacy and Peaceful Surroundings! This Bungalow features 2 Bedrooms, 1 Bath, Open Kitchen and Dining area with lovely Views, and large Family Room with cozy Woodstove. Bonus Hot Tub, 11' x 12' Firewood Shed with hydro, and a dreamy 20' x 30' Garage/Shop to store all of the Toys. With some sweat equity, and Vision, the Value is evident. Short drive to the wonderful community of Elmvale, with Wasaga Beach minutes away. Great neighbours round out your reason to call your REALTOR to book a showing today! Property is being sold "As Is". (id:60365)
210 - 121 Wellington Street W
Barrie, Ontario
772 s.f. office space available on second floor. Bright professional space. Main Lobby elevator. Easy access and exposure to Highway 400. Close to shopping and restaurants. $10.00/s.f./yr & TMI $12.00/s.f./yr + hst. Utilities included. (id:60365)
3146 Wasdell Falls Road
Severn, Ontario
Welcome to your dream property! Nestled on 41 sprawling acres and directly across from the Severn River, this 4+1 bedroom, 4.5-bath home is a true retreat. With 3340 sq. ft. of total living space, this two-story beauty offers everything you need for both relaxation and adventure.Step through the charming front porch and into the main level, where a spacious family room, dining area, and an inviting kitchen with backyard views await. Skylights flood the family room with natural light, while a cozy wood-burning fireplace adds warmth and ambiance. A stylish bar connects the kitchen to the family room, making it perfect for entertaining. Adjacent to the family room is a large sunroom featuring a swim spa, a great spot to unwind year-round. A convenient 2-piece bath is also on this level.Upstairs, you'll find two luxurious primary suites, each with walk-in closets and en suites. Two additional bedrooms share a spacious 4-piece bathroom. The fully finished basement is another highlight, offering a large family room with a second wood-burning fireplace, and an elevator that services all three levels, making it easy to get around. There's also a separate entrance from the basement to the pool area, with a 3-piece bath perfect for rinsing off after a swim.Step outside to your own private oasis! Enjoy summer days by the saltwater pool, recently upgraded with a pump and liner. A large deck with a built-in pizza oven sets the stage for outdoor cooking and entertaining. Plus, the detached shop with an attached chicken coop, as well as over $40,000 worth of tractors and tools, are all included to help you run your hobby farm.An added bonus: a fully-owned solar panel system generates approximately $8,000 to $10,000 in annual income, providing both sustainability and a solid return on investment.Additional perks include a Generac generator, a giant C can for extra storage, and easy highway access for commuting to Toronto. (id:60365)
816 - 28 Interchange Way
Vaughan, Ontario
Welcome to this brand new 1-br condo located in the best location ever, the heart of Vaughan Metropolitan Centre. This bright and modern unit features floor-to-ceiling windows, stylish laminate flooring, and a contemporary kitchen w/ integrated stainless steel appliances, quartz countertops, and elegant cabinetry. The open-concept living and dining area walks out to an large balcony with unobstructed views. Ensuite laundry adds everyday convenience. Situated just steps to VMC Subway Station connecting to the downtown core, a major transit hub, and 24-hour bus service along Hwy 7. Minutes to York University, Highways 400 & 407, YMCA, IKEA, restaurants, banks, and shopping. Enjoy top-tier amenities including a fitness centre with spin room, hot tub, dry & steam sauna, game lounge, and pet spa. Everything you need right at your doorstep! (id:60365)
78 Pageant Avenue
Vaughan, Ontario
Beautiful executive townhome, 2100 sq ft, 3 bedroom/3 bath & garage! 2 car parking. Designer open concept kitchen and 2 living areas. "Luxe Living" in prime area. Bright with high end finishes. 10' ceilings on 2nd, 9' on 3rd. Smooth ceilings throughout. Garage access to house. 2 walkouts. Large windows. Fully equipped kitchen with premium appliances and gas stove. Close to shops, schools, parks, TTC and GO, and easy access to 400. No Pets, No Smoking. Tenant pays all utilities. (id:60365)
1808 - 95 Oneida Crescent
Richmond Hill, Ontario
Welcome To Era At Yonge Condominiums! This Unit 785 SQFT Features A Functional Split-Bedroom Layout, 2 Bedrooms, 2 Full Baths Plus 93 SQFT open balcony. Primary Bedroom With 4pc Ensuite Bath And Walk-In Closet. Laminate Flooring Throughout. 9 Ft Ceilings. Floor-To-Ceiling Windows For Abundant Natural Light W/East Exposure. Open Concept Neutral Tone Kitchen With Built-In S/S Appliances, Quartz Counter Top & Lots Of Cabinet, Under Cabinets Lighting, Glass Tile BackSplash. Enjoy Premium Amenities Including 24hr Concierge, Indoor Pool, Sauna, Gym, Party/Meeting Room, Rooftop Terrace With BBQ, Ample Visitor Parking. Just Steps To Many Great Stores, Community Park, Movie Theater, Go Station/Viva Transit, Schools, Restaurants, And Much More. Close to HWY 7 & HWY407. One Parking Included. *Pay Only Hydro Utility Bill* (id:60365)













