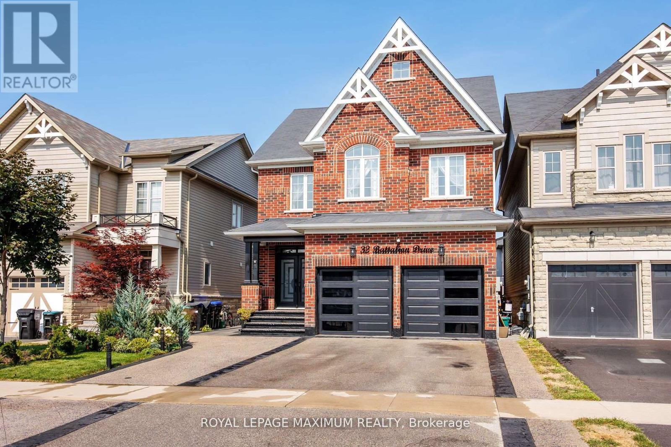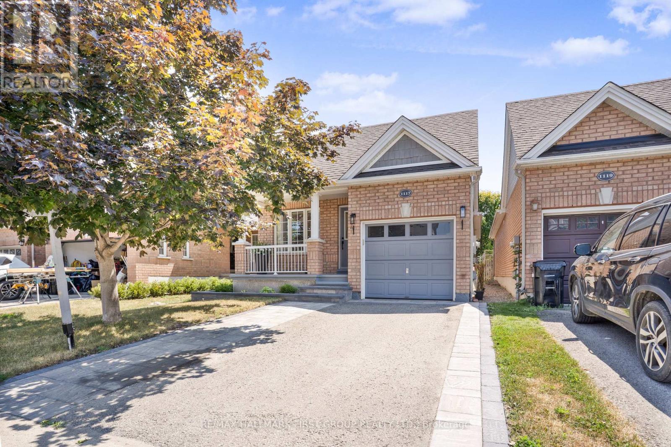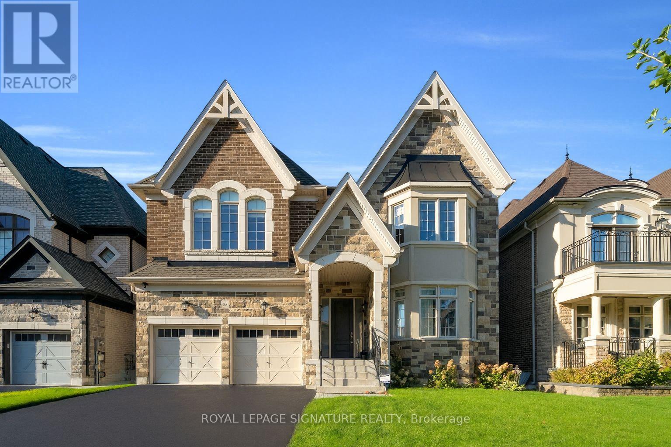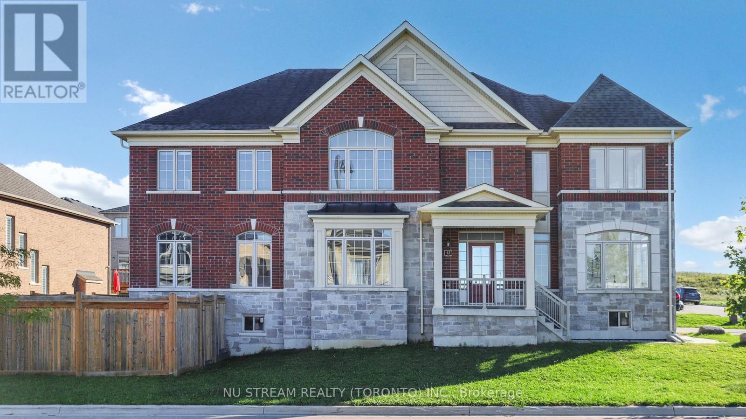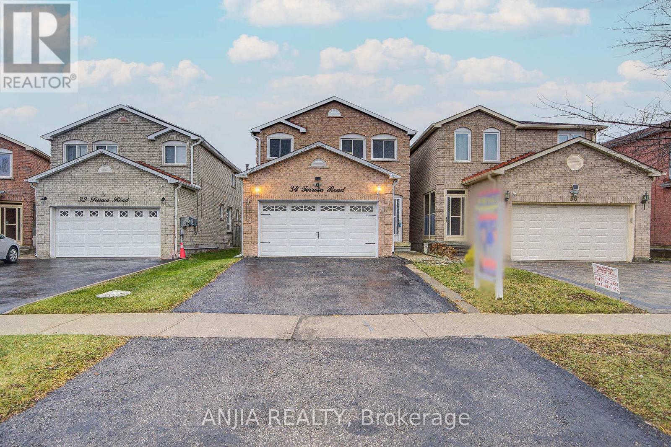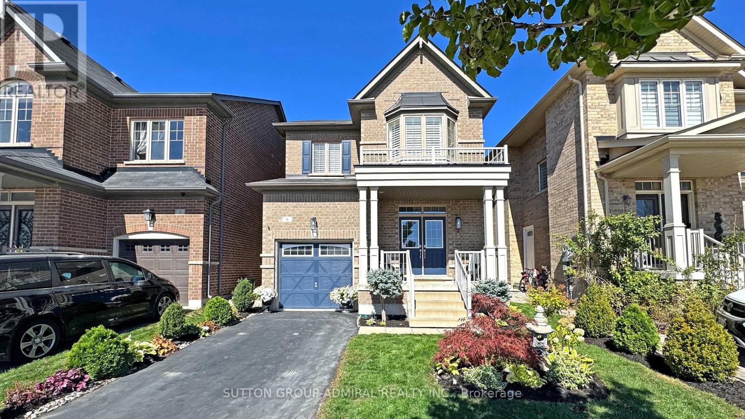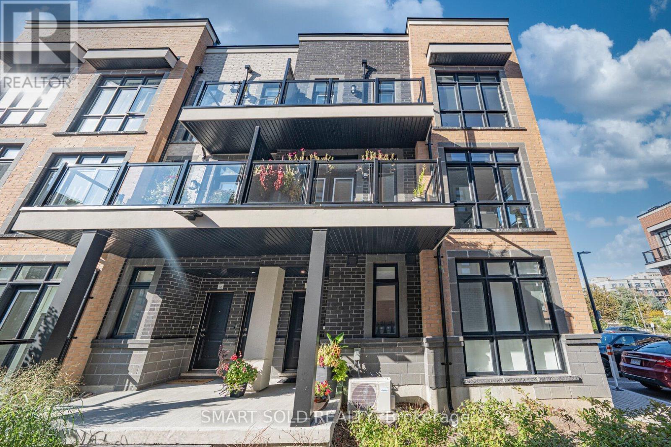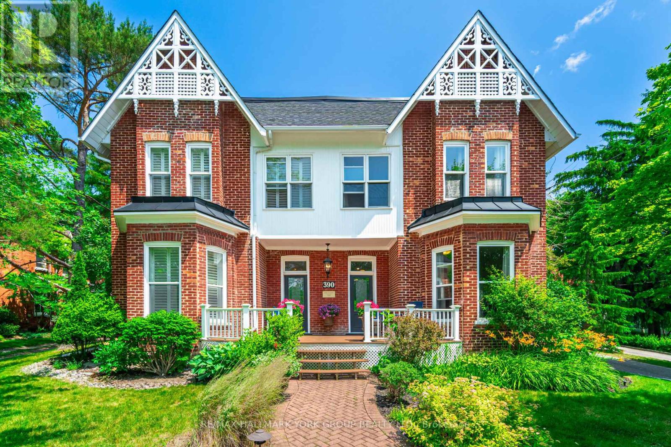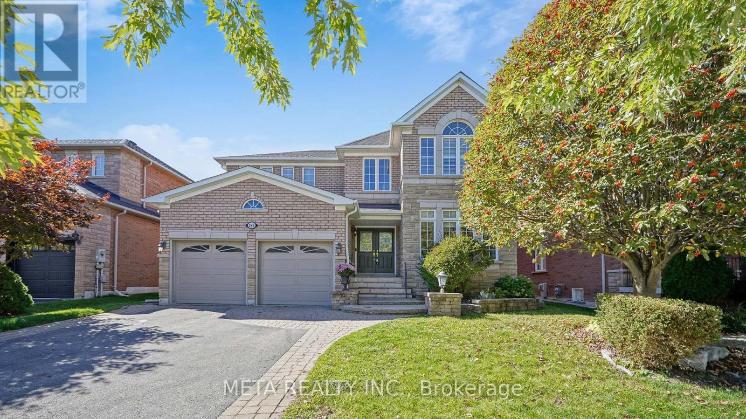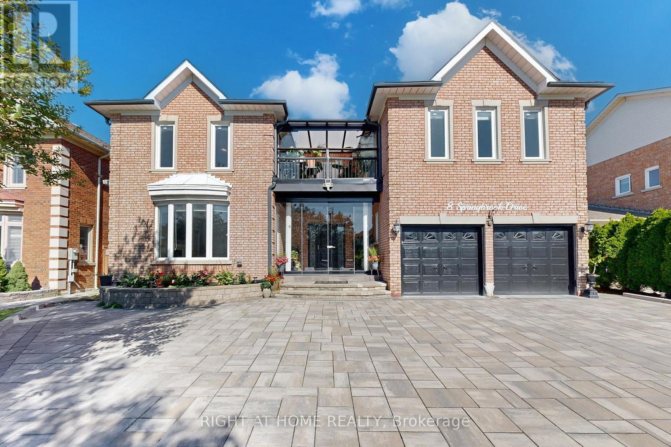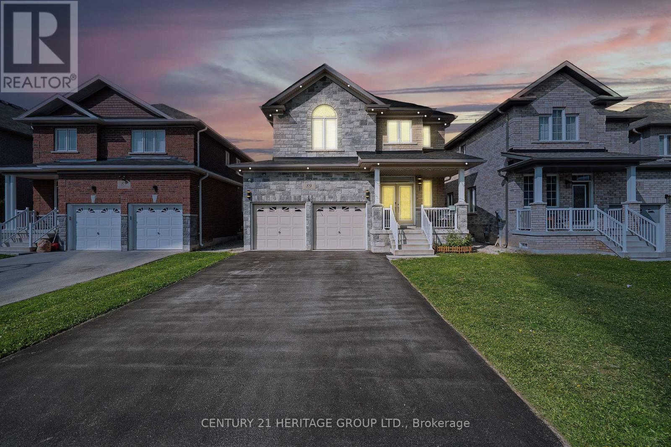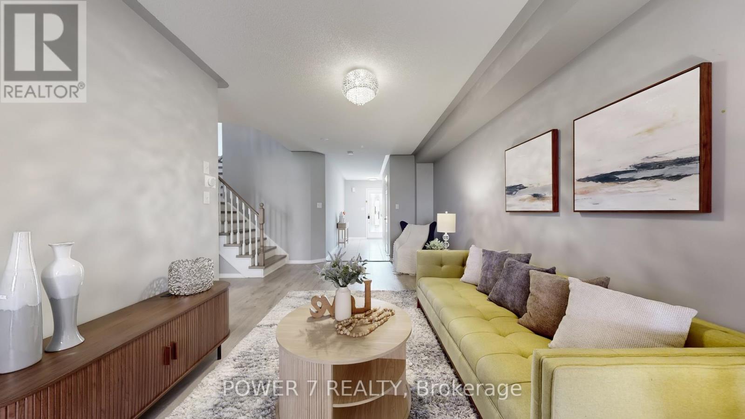32 Battalion Drive
Essa, Ontario
Meticulously Cared For & Completely Turn-Key! Introducing this lovely 4-bedroom home in a great family neighbourhood with so many upgrades!. The stunning open-concept main floor layout offers a huge family-sized eat-in kitchen with an oversized breakfast bar, accompanied by the bright and spacious family room. This space features pot lights throughout, upgraded hardwood and porcelain tile floors, as well as convenient direct access to the double-car garage. The second floor offers a large primary bedroom with a walk-in closet, and an oasis-style en-suite bathroom with a large soaker tub and a stand-up shower. In addition, the second floor offers three generously sized bedrooms featuring gorgeous cathedral ceilings, large windows, a 4-piece washroom, and a convenient second-floor laundry room. Entertainers, step outside, and appreciate the professionally landscaped backyard featuring a gorgeous stone patio with virtually no yard maintenance - perfect for the summer BBQ with family and friends! Strategically located 15 minutes to Barrie, this offers the perfect balance of rural charm with suburban convenience! Bonus - Basement has been framed and is ready for your creative spin! Upgrades: Epoxy Walls and Jewel Stone in the Garage (2025). Front Door + Garage Door (2024), A/C (2024), Foundation (2023), Rear Patio (2023) Original - Roof, Windows, Furnace Lease to Own - Water Heater (Approx $68.00/month) (id:60365)
1117 Kell Street
Innisfil, Ontario
Fall in Love with This Spectacular, Fully Renovated Bungalow Where Style Meets Comfort in a Prime Family-Friendly Neighbourhood! Step inside this beautifully reimagined home, featuring a brand new custom kitchen with stunning quartz countertops and matching quartz backsplash, accented by sleek stainless steel appliances and modern gold hardware that add a touch of luxury. Elegant smooth ceilings with recessed pot lights create a bright and sophisticated atmosphere throughout. Enjoy the warmth of brand new hardwood floors, complemented by upgraded trim, door, and window casings, giving the home a fresh and polished look. The freshly sodded front lawn adds to the homes pristine curb appeal. But the real showstopper? The fully finished lower level. This space offers incredible flexibility and comfort, featuring two beautifully appointed bedrooms, a magnificent spa-like washroom with premium finishes, and an expansive open-concept area perfect for a second living room, home office, in-law suite, or guest retreat. Whether you're accommodating extended family, hosting visitors, or seeking extra space to unwind, this lower level delivers both function and elegance. Located in a sought-after, family-oriented neighbourhood close to schools, parks, shopping, and all major amenities, this home offers everything you need and so much more. The seller do not warrant the retrofit status of basement In-law suit. ** This is a linked property.** (id:60365)
55 Glensteeple Trail
Aurora, Ontario
Welcome to 55 Glensteeple Trail an extraordinary executive residence where timeless elegance meets modern luxury in one of Auroras most sought-after communities. This 3,576 sq. ft. home (above grade) sits proudly on a premium 49 ft x 118 ft lot and offers a thoughtfully designed layout with 4 spacious bedrooms plus a dedicated den and 3.5 bathrooms. There are soaring 10-foot ceilings on the main level and 9-foot ceilings on the second floor and basement, with custom walnut engineered hardwood and tile throughout. At the heart of the home, the chefs kitchen impresses with premium Thermador appliances, ceiling-height cabinetry, dual sinks, and a butlers pantry with a wine fridge. The living area adjacent to the kitchen provides ample space for seating arrangements as well as a custom limestone fireplace, specialized wall-detailing and fluting. Upstairs, the generously sized primary suite is a true retreat, featuring a spa-like 5-piece ensuite complete with a private water closet, two separate vanity sinks, a stand-alone soaker tub, and a luxurious glass-enclosed shower. Step outside to an impressive backyard retreat designed for both relaxation and entertainment, boasting a low-maintenance composite deck with integrated lighting, a built-in irrigation system, custom stone patio, and a 98-jet 10-person hot tub. Exterior enhancements also include a gas line, composite exterior finishes, and elevated security features. Inside, comfort and convenience are elevated even further with built-in speakers and an HRV system for a fresh-air home all year round. Situated in a vibrant, family-friendly neighbourhood, 55 Glensteeple Trail is steps from excellent schools including Highview P.S. and Aurora H.S., multiple parks and playgrounds, family activities, and convenient public transit. Nature lovers will enjoy quick access to Briar Nine Park and Reserve, while essential services like Southlake Regional Health Centre, fire, and police stations are all close by. (id:60365)
43 Eastgrove Square E
East Gwillimbury, Ontario
Luxury 2 Car Garage Home Nesting In The High Demand Community Of Sharon Village! Corner Lot With A Lot Of Natual Sunlight All Day, Super Bright! This Sun Filled Stunning 4 Bedroom 4 Bathroom Home Has Large Windows All Sides Of The Property. 9 Feet Ceiling On The Main Floor. 9 Feet Raised Ceiling Basement Directly Upgraded From The Builder With Separate Entrance! Hardwood Floor Throughout. High End Kitchen With Built In Appliances And Oversized Island. Stained Oak Stairs. Tones Stylish Upgrades! Rogers Conservation Area Gorgeous Trails Nearby, Enjoyable Relaxing Life! Step To Go Train Station, Costco, Hospital, Shops, golf course, High Way 404 & All Amenities! A Must See! (id:60365)
34 Terrosa Road
Markham, Ontario
Stunning 4+2 Bedrooms, 4 Bathrooms Double Garage Detached House Nestled In Middlefield Community! Open Concept, Hardwood Floor Throughout Main & 2nd Floor. Spacious Family Room Walk Out To Yard, And Fireplace Included. Upgraded Kitchen With Granite Countertop, Central Island And S.S Appliances. Stunning Dining Room Combined With Living Room. 8FT Ceiling On The Main Floor. Master Bedroom With 4PC Ensuite Bathroom And His/Hers Closets. Other 3 Bedrooms On 2nd Floor Have 4PC Bathroom And Separate Closet, All Bedrooms Are In Good Size. Finished Basement With Separate Entrance, 2 Bedrooms, 1 Kitchen, 4PC Bathroom, Laminate Floor Throughout. The Windows Of The House Shimmer With The Golden Light From Within, Offering Glimpses Of The Cozy Interior Where Laughter And Conversation May Be Heard Faintly. The Soft Glow Of Lamps Creates A Welcoming Ambiance, Inviting You To Step Inside And Experience The Comforts Of Home. 5 Mins Drive Walmart And Costco, 10 Mins Drive To Nofrills. Close To Banks, Groceries, Restaurants, Gym, Bakeries, Public Transport, Plazas And All Amenities. **EXTRAS** Garage Door (2022) Kitchen Upgraded (2021) Hardwood Floor (2021) AC (2017) Furnace (2017) ** This is a linked property.** (id:60365)
6 Andreeta Drive
Vaughan, Ontario
Kleinburg for the win! Detached living at townhome pricing. Welcome to 6 Andreeta, where dreams in homeownership really do come true. Step through the double doors and say goodbye to postage-stamp sized entries - the spacious foyer and open-concept main floor offer room to sit, stand, and even entertain while putting on coats and footwear. Chic neutral tones, soaring ceilings, and rich hardwood set the stage. The chefs gourmet kitchen screams luxury with granite counters, sleek stainless steel appliances, gas stove, and a massive island/breakfast bar. The adjoining family-sized breakfast area walks out to a custom deck and fully fenced backyard oasis, complete with river rock, a shed, and landscaping so vibrant even the botanicals next door are jealous. A zen vibe you'd normally need a vacation to find. Entertaining friends, watching the kids, or catching the game while cooking has never been easier and the storage space is endless. Upstairs, three perfectly designed bedrooms offer privacy, function, and style. No more fighting over who gets which room, bedrooms two and three are both amazing, set for comfortably doing homework or having friends sleep over. The primary retreat boasts a 4-pc ensuite with a vanity that makes mornings (or nights out) effortless. And a walk-in so big you may actually need to buy more clothes. The professionally finished basement features a kitchenette, pot lights, a gorgeous 3-pc bath with glass shower, and plenty of rec space. Light and bright the perfect space for game/movie nights, or some away-from-the-action relaxation. Close to top schools, shopping, Hwy 427, and just minutes to Kleinberg Village. Come see why Boneeta, Juaneetta, and Carmeleeta are all jealous - Andreeta is the sister everyone whos got everyone's attention! Don't let this one pass you by. (id:60365)
18 - 6 Sayers Lane
Richmond Hill, Ontario
Discover Modern Elegance In This Light-Filled, Designer-Inspired Corner Townhome At The Bond On Yonge! This Modern 2-Bedroom, 3-Bathroom Townhome Features Extra Windows, An Airy Open-Concept Layout, And A Contemporary Design Tailored For Todays Lifestyle. The Chef-Inspired Kitchen Showcases Sleek Quartz Countertops, Premium Stainless Steel Appliances, And Ample Cabinetry Ideal For Cooking And Entertaining. Enjoy The Comfort Of Thoughtfully Upgraded Features Throughout, Including Modern Toilets, Upgraded Shower Heads In All Bathrooms, And A Beautifully Enhanced Staircase That Adds Both Function And Elegance. Upstairs, The Spacious Primary Suite Offers A Walk-In Closet And Private Ensuite, While The Second Bedroom Provides Flexibility For Family, Guests, Or A Home Office. The Extended Garage With Newly Installed Shelving Provides Extra Storage Space, Combining Practicality With Convenience. Set In A Family-Friendly Community Surrounded By Lush Parks And Open Green Spaces, This Home Offers The Perfect Balance Of Nature And Urban Living. Spend Your Weekends At Nearby Lake Wilcox, Featuring A Scenic Waterfront Promenade, Splash Pad, Playground, Skate Park, And Sports Facilities For All Ages. Commuting Is Effortless With Quick Access To Highways 400, 404, 407, And 401, Plus TTC Connections Via York Region Transit. Experience The Best Of Modern Comfort, Outdoor Recreation, And Urban Convenience In This Beautifully Upgraded Richmond Hill Home Move-In Ready And Designed To Impress! Maintenance Fee Includes: Snow Removal, Lawn Maintenance, Visitors Parking, Common Elements, Webcam Security System, Garbage Removal, And Building Insurance (id:60365)
390 Main Street
King, Ontario
MUST BE SEEN! Wonderfully decorated and updated throughout, just the right touch of modern and charming. Great opportunity for extended family or investment, live in one half and rent the other half. TWO...main floor Kitchens, living rooms, dining rooms, 2 Main floor laundry rooms, and seven bedrooms upstairs! Majestic over one-acre manicured lot with large Eating and Entertaining area/Patio and gardens, lot backs onto protected land No homes behind! Walk to quaint shops, restaurants/patios on Historic Main Street. The home is currently being used as a single-family dwelling; however, it can easily be used as two separate homes with two front and back entrances. Many Possibilities. (id:60365)
188 Willis Drive
Aurora, Ontario
Welcome to 188 Willis Drive, a beautifully maintained and newly updated 4+1 bedroom home offering a perfect blend of comfort and style. A heated porch leads into our sun-filled main floor, featuring full 9 ft ceilings, boasting hardwood floors and California shutters throughout the home. The layout flows effortlessly from the formal living and dining rooms, detailed with elegant coffered ceiling, to a spacious open-concept spacious family room with gas fireplace. The updated kitchen (Sept 2025) impresses with granite counters, new built-in range and microwave range hood, and a walk-out breakfast area leading to a private stone patio perfect for entertaining in the professionally landscaped yard. Upstairs, retreat to a serene primary suite with an updated 5-piece ensuite (Sept 2025) and walk-in closet, complemented by generously sized bedrooms and newly updated secondary floor bathroom (Sept 2025). The lower level extends your living space with a versatile recreation room featuring a full wet bar, a flexible 5th bedroom or gym area, a 3-piece bath, a cold cellar, extra storage room, and a second cozy gas fireplace. Freshly painted throughout (Sept 2025) and move in ready, this home showcases refined details and the convenience of a two-car garage with direct home access. Be sure to check out the full virtual tour on MLS to experience this exceptional home in detail! (id:60365)
8 Springbrook Drive
Richmond Hill, Ontario
Spacious executive family home located in the most desirable Langstaff community, Richmond Hill (Hunters Point Club). Large 59.11 x 126.34 lot in a family-friendly area with top schools nearby. Over $400,000 upgrades throughout the house: top-quality flooring, handrails, Second Floor Balcony (with enclosure for the winter),backyard sunroom(fully with glass enclosure),Jacuzzi, and Sauna, Rainsoft Water Softner, HEPA air Filtration, and many premium finishes. First floor features a truly open-concept layout, the kitchen opening to the backyard sunroom. Both the living room and family room have electric fireplaces, and the sunroom with gas fireplace. The second floor offers four spacious bedrooms, each with its own bathroom, including a Jack and Jill bathroom. The finished basement offers a two-bedroom apartment with Kitchen , Laundry and Separate entrance, along with two additional bedrooms, two washrooms, and a game room; Great location with all amenities and highways nearby. A must-see property! (id:60365)
89 Sutherland Avenue
Bradford West Gwillimbury, Ontario
Stunning 4-Bedroom Family Home in a Desirable Community! Welcome to this beautifully maintained 4-bedroom, 5-bathroom home nestled in a sought-after, well-established community. With almost 2700 sq. ft. of above-ground living space, this home is perfect for growing families or those who love to entertain. Key Features: Spacious Open Concept: A bright and airy floor plan with a spotlight, smooth ceilings, creates a welcoming atmosphere throughout. Gourmet Kitchen: Featuring built-in appliances, this kitchen is perfect for preparing meals or enjoying casual dining with family and friends. Finished Basement: Offering additional living space with a full kitchen and bathroom, ideal for an in-law suite, guest accommodations, or an entertainment hub. Private Backyard: Step outside to your private backyard oasis, backing onto a school for added tranquility and privacy, perfect for kids to play or for enjoying quiet afternoons. Well-Maintained Community: Located in a family-friendly neighborhood, this home is just minutes away from schools, parks, shopping, dining, and public transit. Don't miss the opportunity to own this gem in one of the area's most desirable locations. Whether you're hosting family gatherings or enjoying some peace and quiet, this home offers it all. (id:60365)
287 Penndutch Circle
Whitchurch-Stouffville, Ontario
Welcome to this bright and spacious freehold (NO POTL FEE) townhouse, approx. 1807 sq ft of comfortable living space on a quiet, mature street. With 3+1 bedrooms and 3 bathrooms, this home has plenty of room for your family to grow. The layout is practical and easy to live in, with laminate flooring throughout the main floor and an open concept living and dining area. Large kitchen with stainless steel appliances, granite countertops, and a cozy breakfast spot that opens right to the backyard. Upstairs, you'll find a versatile family room that can work as a home office or be used as a 4th bedroom, giving you a flexible space to fit your needs. The large master bedroom comes with a 4pcs ensuite and a walk-in closet, while the other bedrooms are also nicely sized to make everyone comfortable. Short walk from Harry Bowes Public School and Stouffville District Secondary School, nearby Stouffville GO Station and bus routes, easy access to Highways 404 and 407. This lovely home blends a peaceful neighborhood feel with great access to everything your family needs. (id:60365)

