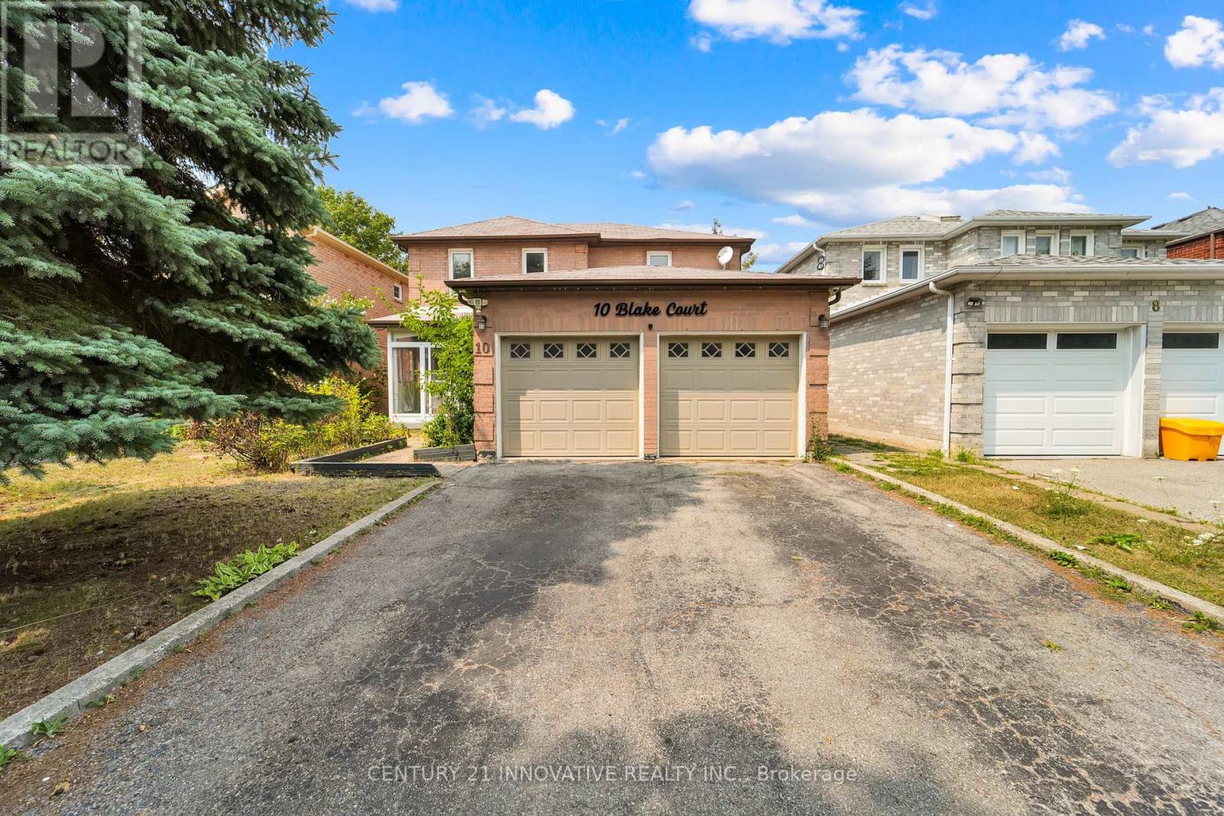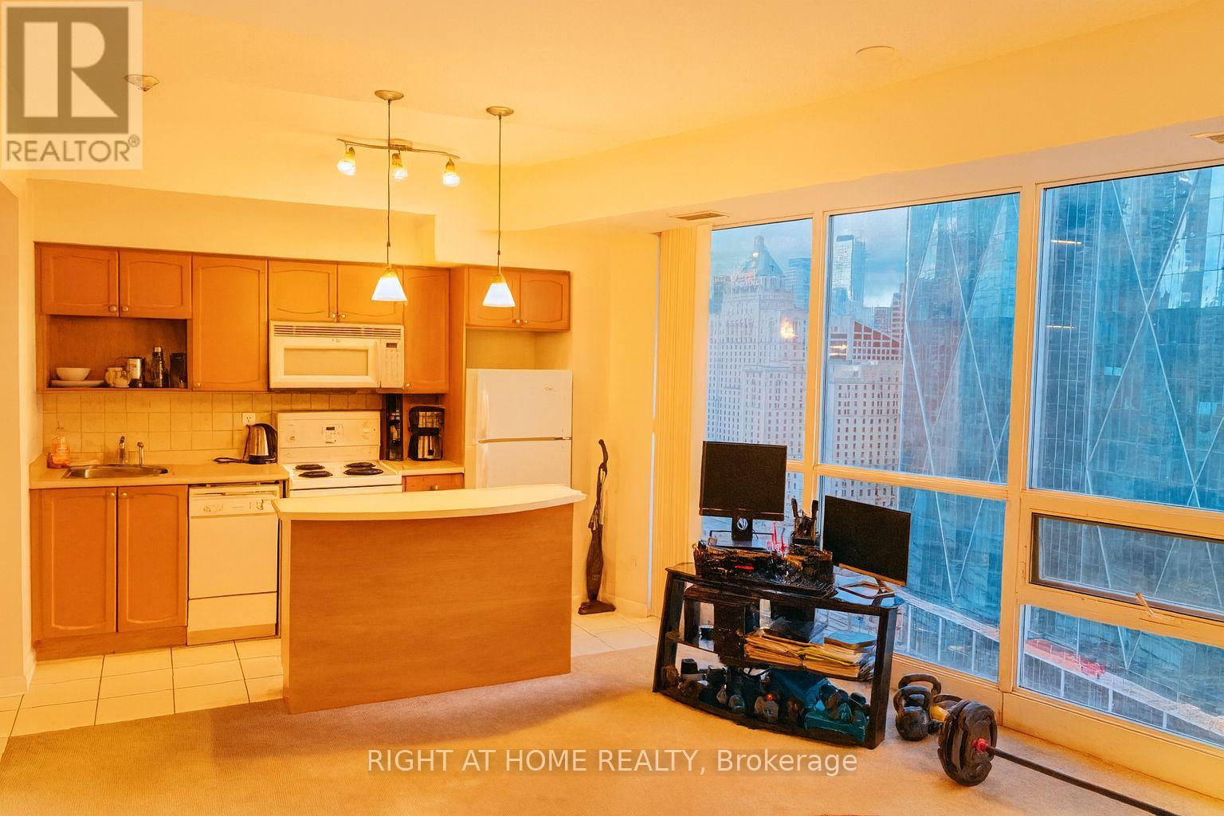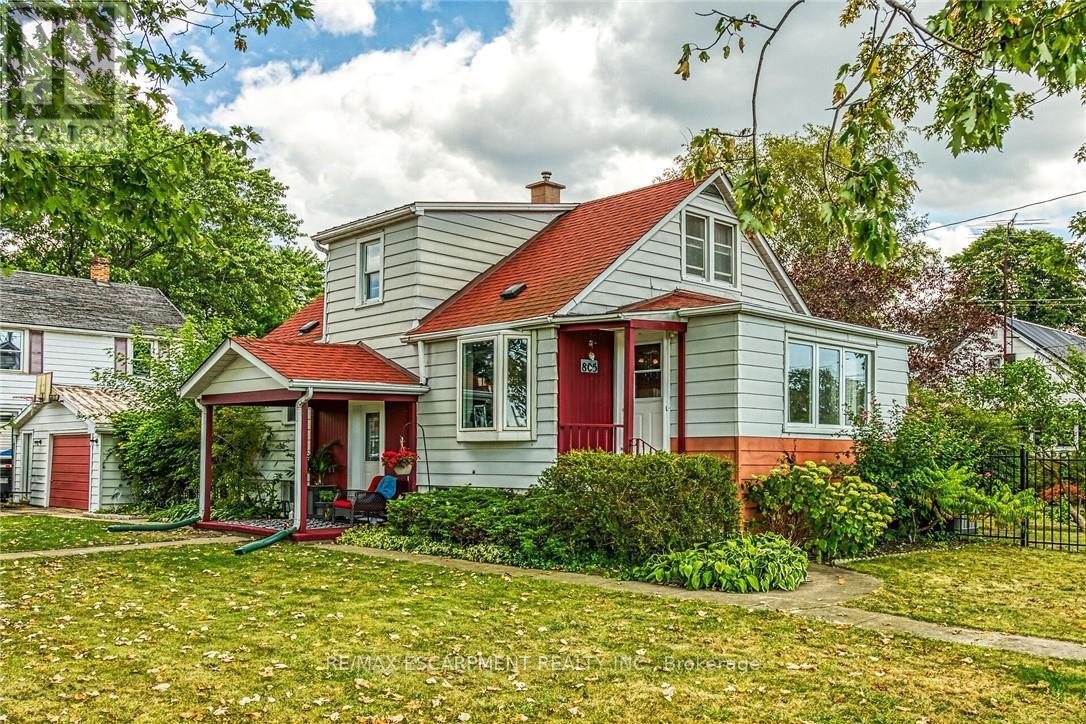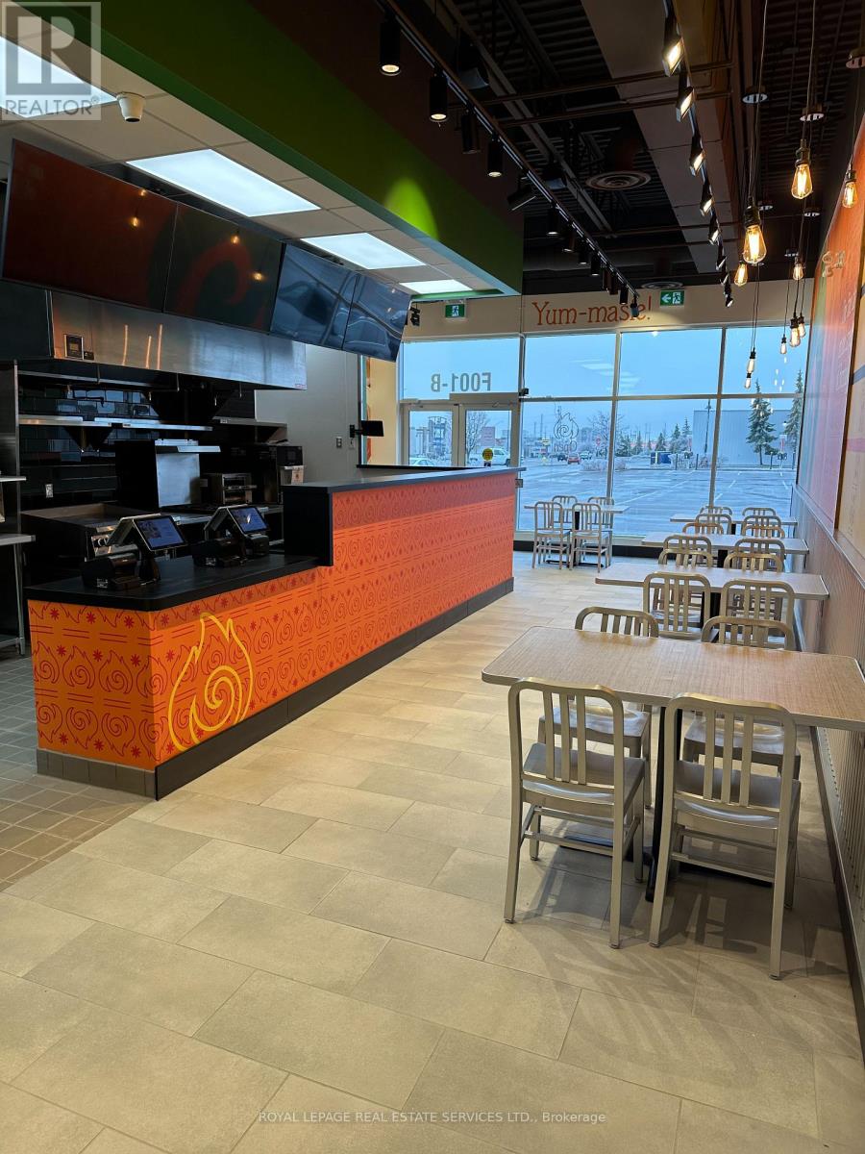Bsmt - 10 Blake Court
Ajax, Ontario
This listing is for the for the basement with its own entrance. The rest of the house will be rented out separately with a separate entrance. Enjoy The Utmost Privacy In A Quiet Cul-De-Sac With Just A Few Houses On The Street! This house has been Beautifully renovated and upgraded And Impeccably Maintained. The entire basement has been freshly painted. It's Only A Few Minutes' Drives To Highways 401, 402, And 407! This Property Is Conveniently Located Near Restaurants, Shops, Public Transportation, And Many Other Amenities. Laundry is separate and in the basement itself. 1 parking inside the garage and 1 parking in the driveway. (id:60365)
10 Blake Court
Ajax, Ontario
This listing is for the for the entire house minus the basement. Basement will be rented out separately with a separate entrance. Enjoy The Utmost Privacy In A Quiet Cul-De-Sac With Just A Few Houses On The Street! This house has been Beautifully renovated and upgraded And Impeccably Maintained. The whole house has been freshly painted, including the deck in the backyard. The upgraded kitchen has Quartz Countertops, An Under-Mount Sink, Stainless Appliances, And A beautiful Backsplash. It's Only A Few Minutes' Drives To Highways 401, 402, And 407! This Property Is Conveniently Located Near Restaurants, Shops, Public Transportation, And Many Other Amenities. Laundry is on the main level and not shared with the basement. (id:60365)
67 Alden Square
Ajax, Ontario
This spacious and beautifully upgraded home is located on one of Ajax's most desirable neighborhoods. The property offers 5+4 bedrooms, 6 washrooms, and a newly constructed finished legal basement apartment. It's perfect for large family living or entertaining with 3205 square feet of living space above grade, 9 feet ceilings on the main floor and an open-concept design. The home is packed with premium features such as gas fireplace, central vacuum, pot lights, wall to wall cabinetry & closet organizers. You'll love the high-end light fixtures, which pair beautifully with the hardwood floors throughout. There is also no shortage of day light with large windows all over the house. Freshly painted, the home feels brand new, with a large kitchen boasting granite countertops, a center island, and a walkout to a beautifully landscaped yard featuring meticulously designed gardens. For added convenience, the second level features a dedicated laundry room, while the landscaped backyard offers a peaceful retreat. The finished basement comes with two parts. One half offering a self contained apartment with two bedrooms, a kitchen and a private separate entrance. Second half comes with a rec room, a wet bar, 1 bedroom and an office. This is ideal in a situation where you need value with rental income but also need to accommodate your large family. The separate entrance is fenced from the backyard so you can enjoy complete privacy. Located near top-rated schools, parks, and shopping centers, this home is ideal for a large family looking for luxury, value and convenience. (id:60365)
1539 Midland Avenue
Toronto, Ontario
ONLY ONE YEAR OLD like Brand New,Well Maintained Townhome, Prime Location in High Demand Neighbourhood. AVAILABLE FROM OCT1,2025 .ONE BEDROOM WITH FULL WASHROOM ON THE MAIN FLOOR IS HIGHLY SUITABLE FOR A PERSON OF FAMILY WORKING FROM HOME WITH TOTALY PRIVACY Or SUITABLE FOR THREE COUPLES TO LIVE TOGETHER IN ONE HOME . 3 storey, 4 Bedrooms, 4 Washrooms, 2 car parking including garage, Lot of upgrades from Builder for Kitchen, Stairs Railing, w/r and Countertops, 9Ft ceiling, Modern & Open concept Kitchen with Centre Island w/Quartz Countertop and S/S appliances, Engineered Composite hardwood Water Resistance flooring throughout home, Separate laundry Room on main Floor, Stair Railing with Upgraded & Stained Matching Color of staircase with floor and with Iron Pockets, Private Balcony on 2nd and 3rd Floor, Main Floor Bedroom with Full 3Pc Bathroom and huge closet, 2nd Floor has Large Kitchen, 2 pc bath, living/dining Room and large Family Room, 3rd Floor has 3 Bedrooms and one 4pc Ensuite and one Common 3pc washroom. Require AAA Tenant with Excellent Recent Credit Report. (id:60365)
1020 - 1190 Dundas Street E
Toronto, Ontario
Million Dollar Views Through Floor To Ceiling Windows From This Westerly Facing Stunning 1Br In The Sought After "The Carlaw" Building. Modern Finishes, Exposed Concrete Ceilings, Engineered Hardwood Floors. Steps To Queen St And Ttc Access Across The Street. Includes Full-Time Concierge, Roof Top Deck, Gym, Party Room, Guest Suites. (id:60365)
1512 - 225 Sackville Street
Toronto, Ontario
Welcome to this bright and modern 1-bedroom, 1-bathroom condo at Paintbox Condominiums. Offering excellent value, this 550 sq. ft. unit features floor-to-ceiling windows, a spacious open layout, and a beautiful east-facing view that fills the home with natural light. Step out onto the extra-wide balcony and enjoy both relaxation and entertaining space. Ideally located within walking distance to shops, restaurants, transit, and entertainment, this condo combines style and convenience. Available furnished or unfurnished to suit your needs. (id:60365)
2404 - 18 Yonge Street
Toronto, Ontario
AIRBNB FRIENDLY INVESTMENT! Unbeatable Downtown Location 24th Floor Bachelor Suite with Spectacular Views! Welcome to the heart of downtown Toronto. This stylish bachelor suite offers 399 sq. ft. of thoughtfully designed living space with 9-ft floor-to-ceiling windows showcasing breathtaking panoramic city views. Sun-filled and modern, the open-concept layout features sleek laminate flooring and maximizes every inch of space, making it ideal for urban professionals or savvy investors. With a Walk Score of 98 and a Transit Score of 100, this location is truly a walkers and riders paradise. You'll be just steps from the Financial District, Union Station, TTC and GO Transit, the waterfront, the PATH, and countless shops, restaurants, and entertainment options. Situated in a premium downtown building, residents enjoy first-class amenities with low maintenance fees: a 24-hour concierge, state-of-the-art fitness centre, yoga studio, indoor pool, hot tub, sauna, rooftop terrace, party room, and business lounge. DO NOT MISS this exceptional opportunity to own a piece of downtown living. Priced to sell. offers welcome anytime! (id:60365)
Lower - 685 Euclid Avenue
Toronto, Ontario
West Annex Beauty! Renovated 1 bedroom, 1 bath apartment in the heart of one of Toronto's best neighbourhoods! Nestled on a quiet tree-lined street, this beautiful & bright space boasts exposed brick, wood beams and plenty of built-in storage. Front entrance off of a stunning courtyard with a lovely water feature. Attention to detail throughout. Thoughtfully designed- this unit has an ideal split layout with the bedroom separated from the main, open concept living area. XL foyer & large private laundry room too. Modern kitchen & full bath complete the package. A short walk to Parks, Bloor street, TTC & U of T. Steps from excellent restaurants, cafes and shopping. Stroll to Little Italy, Trinity Bellwoods & Yorkville too. It can be rented furnished, semi furnished or unfurnished. All utilities included- Central Air Conditioning, Heat, Hydro, Water. (id:60365)
40 Rochefort Drive
Toronto, Ontario
Stunning, Spacious, Sun-Filled Home in Prestigious Don Mills & Eglinton Neighborhood! Excellent layout w $150k upgrades! New interlock in the front and backyard; New engineered flooring throughout, Fully renovated kitchen & washroom. New Porch and Patio door. Furnace (2021), AC (2023), Attic Insulation (2021). W/O Deck To Garden. Prime location! Walk to TTC, Eglinton LRT (Upcoming Line 5 Open Soon). Short commute to downtown. Steps to Don Valley trails, Parks, Library, Sports Fields. Top-rated schools: School Bus To Top Primary Schools (Rippleton, Gifted: Denlow); Walk to Marc Garneau Secondary School (TOPS). Close To Costco/401, and more! (id:60365)
40 Rochefort Drive
Toronto, Ontario
Stunning, Spacious, Sun-Filled Home in Prestigious Don Mills & Eglinton Neighborhood! Excellent move in condition. New interlock in the front and backyard; New engineered flooring throughout, Fully renovated kitchen & washroom. New Porch and Patio door. Furnace (2021), AC (2023), Attic Insulation (2021). W/O Deck To Garden. Prime location! Walk to TTC, Eglinton LRT (Upcoming Line 5 Open Soon). Short commute to downtown. Steps to Don Valley trails, Parks, Library, Sports Fields. Top-rated schools: School Bus To Top Primary Schools (Rippleton, Gifted: Denlow); Walk to Marc Garneau Secondary School (TOPS). Close To Costco/401, and more! (id:60365)
805 Broad Street E
Haldimand, Ontario
Tastefully updated 3 bed, 2 bath home situated 104 x 100 corner lot on desired Broad Street E. Great curb appeal w/ sided exterior, paved driveway, detached 1.5 car garage, private patio, & bonus 12 x 20 fully finished shed. The flowing interior layout features 1114 sq ft of well designed living space highlighted by OC layout including updated kitchen with white cabinetry, backsplash, & separate pantry, dining area & large living room w/ hardwood flooring, sought after MF bed, & 4 pc bath. UL w/ 2 spacious beds & 4 pc primary bath. The unfinished basement has great storage, cold cellar, laundry room, & houses the mechanicals. Upgrades include flooring, decor, fixtures, lighting, roof shingles 20, furnace & A/C 20, vinyl windows, & more! Close to parks, schools, shopping, & Grand River. (id:60365)
F001-A - 764 Gardiners Road
Kingston, Ontario
If you're looking to establish your Quick Service Restaurant brand or franchise in an exceptional plaza with extremely high demand, then look no further than this opportunity at Riocan Centre Kingston. Strategically situated at the intersection of Gardiners Road and Taylor Kidd Boulevard, this power centre boasts high visibility and accessibility. With ample parking and proximity to public transit, it ensures convenience for both tenants and customers. This fully built out and brand new Quick Service Restaurant is the ideal setup for franchise models and growing concepts. Equipped with a large exhaust hood, traditional open kitchen concept, seating for 20, plenty of fridge and freezer space, prep area, and so much more, this opportunity lends itself well to many conversions. With the only Indian use available in the plaza, buyers are able to convert to their own Indian restaurant brand or shawarma brand among other uses. Long lease term in place with just under 10 years remaining with 2 additional 5 year renewal options leaving you secure for the future. Please do not go direct or speak to staff. Your discretion is appreciated. (id:60365)













