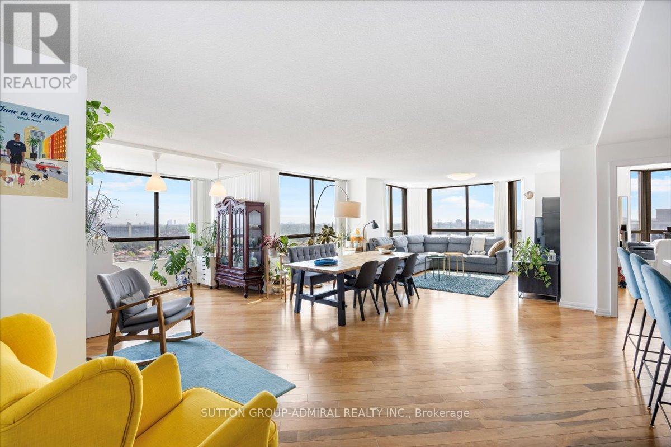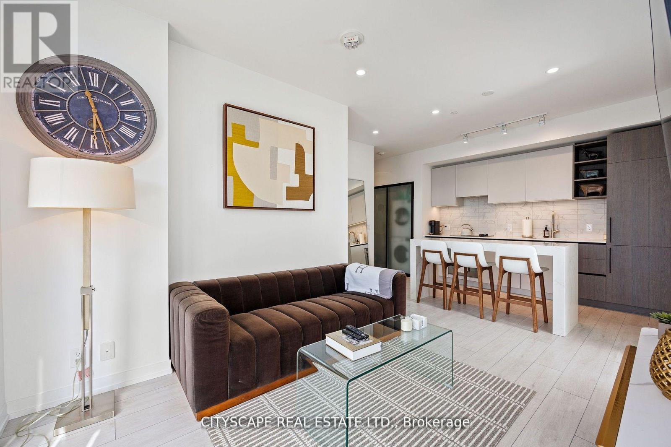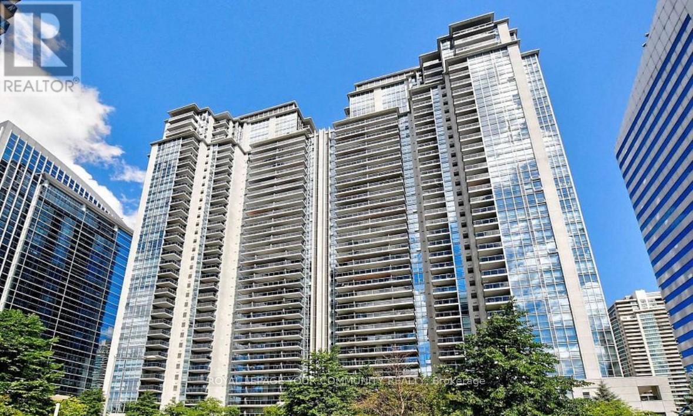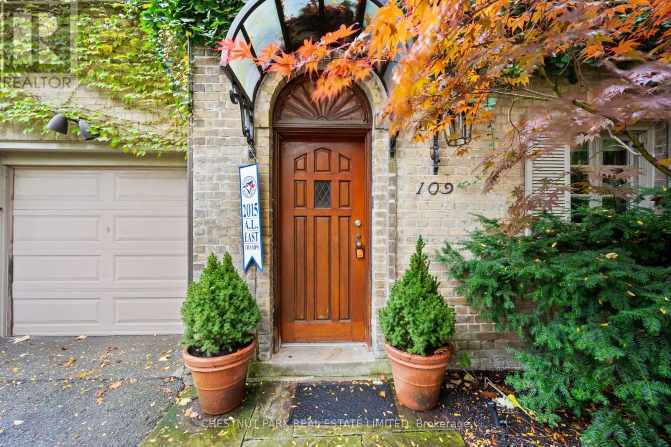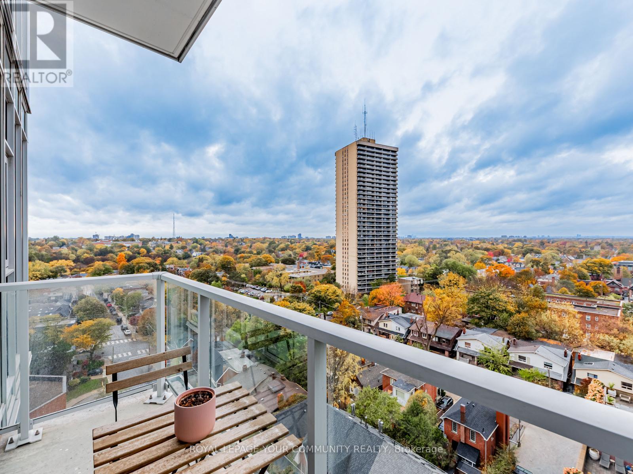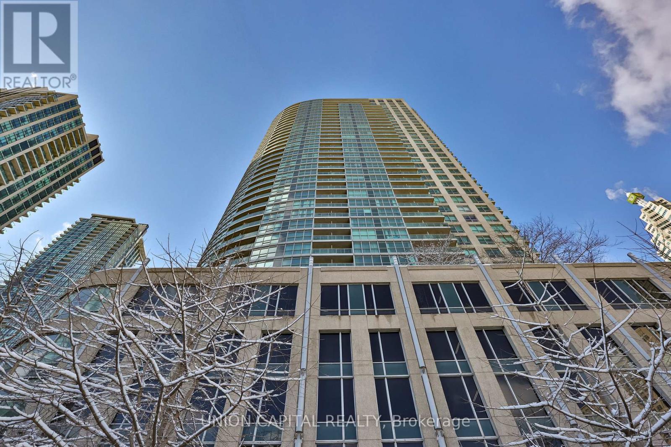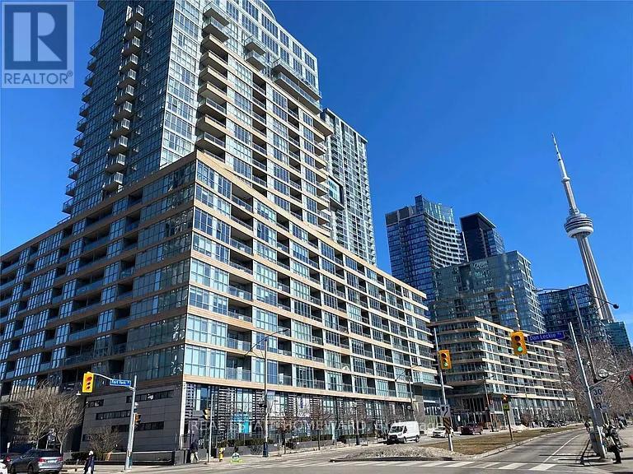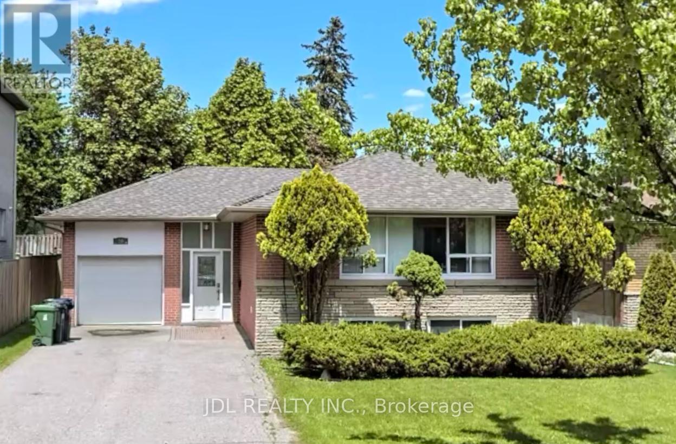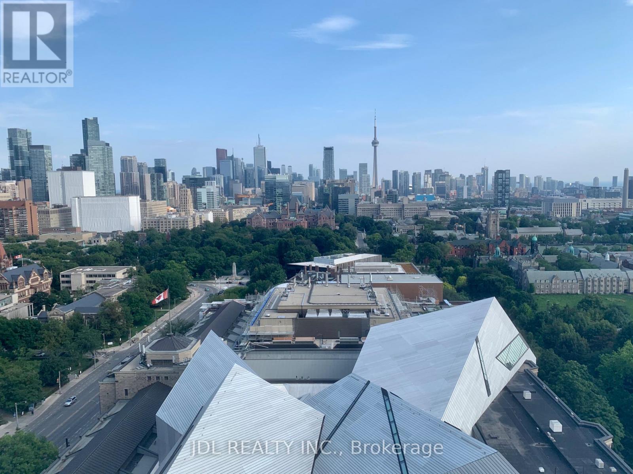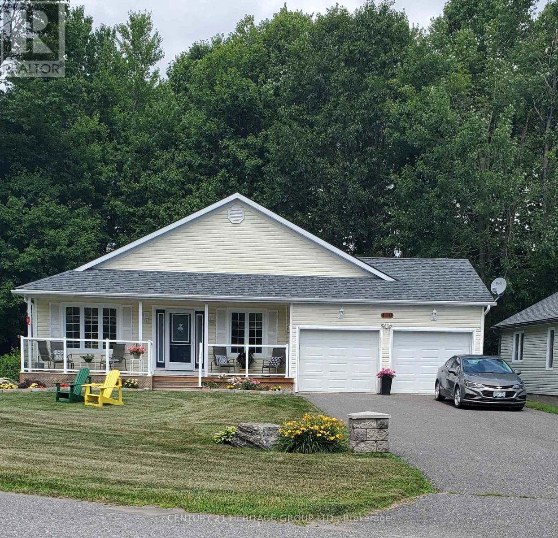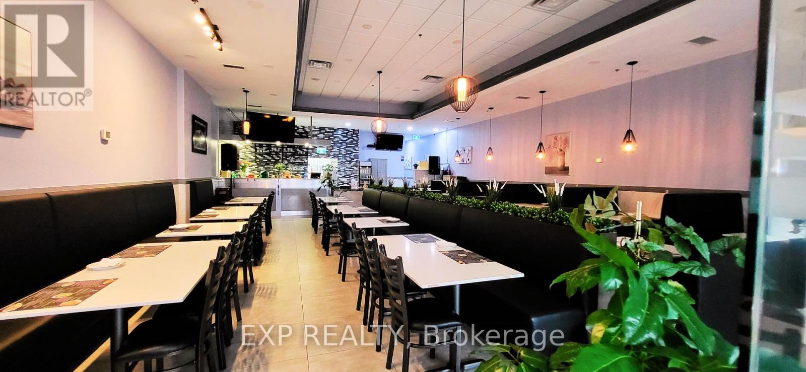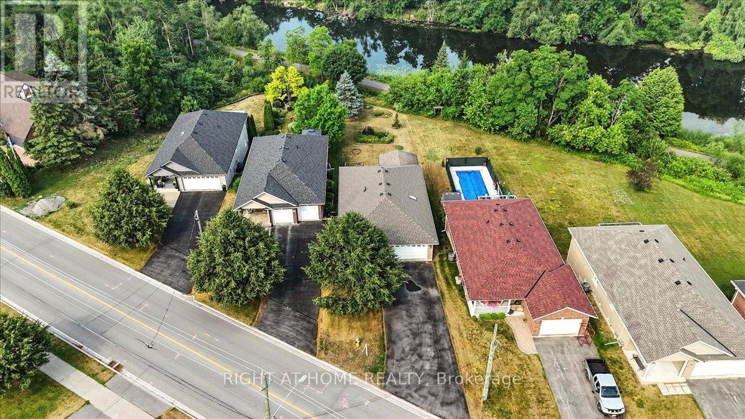1802 - 131 Torresdale Avenue
Toronto, Ontario
Welcome to 131 Torresdale Ave #1802 - a bright, spacious, and beautifully maintained 3-bedroom + den condo offering incredible value and comfort in a well-managed community. This suite features an open-concept living and dining area with hardwood floors, large windows, and amazing natural light throughout - an ideal setting for everyday living and entertaining. Enjoy unobstructed southwest views from every room. The upgraded kitchen includes quartz counters, stainless steel appliances, a large island, tile backsplash, a double sink, and a pantry, plus a charming breakfast area overlooking the dining space. The primary bedroom features his-and-hers closets and a 4-piece ensuite with in-suite laundry. Two additional bedrooms, a den, a second full bath, and generous storage complete the layout - perfect for families or anyone needing extra space. Residents enjoy top-tier amenities: outdoor pool, gym, hot tub, sauna, party room, and a fully equipped BBQ area. This unit includes two tandem parking spots conveniently close to the elevator. Maintenance fees include all utilities + cable TV & internet for worry-free living. Surrounded by parks, trails, shopping, dining, schools, and transit - a fantastic place to call home! (id:60365)
1802 - 55 Mercer Street
Toronto, Ontario
Welcome to 55 Mercer Luxury Residence, this upgraded corner unit is situated in a perfect location. Boasting with 3 bedrooms, 2 bathrooms with 9' ceiling and large windows in every room with upgraded closet doors. Modern open concept kitchen with custom quartz island. Amenities include luxury lobby furnished by Fendi, 24-hour concierge, private dining room, outdoor lounge w/BBQ and fire pit, basketball court, 2 level gym and dog walking area. 100 walk and transit score. Toronto's underground PATH system is 150 meters away. 1 locker and parking included. (id:60365)
3115 - 4978 Yonge Street
Toronto, Ontario
Bright and spacious 1l+Den condo (Den is a separate room with a door - perfect as a home office or 2nd bedroom). Conveniently located with direct underground access to the subway, shopping, restaurants, and entertainment right at your doorstep. This 670 sq.ft. unit features a functional open-concept layout, east-facing exposure with plenty of sunlight, a functional kitchen with breakfast bar, and a large primary bedroom with mirrored closet. Includes one parking spot. Building amenities include: Indoor pool, Gym, Sauna, 24-hour Concierge, Party room, Visitor parking. (id:60365)
109 Park Road
Toronto, Ontario
Unbeatable location in prime South Rosedale. This family home is a rare offering for lease in such a coveted location in one of Toronto's most prestigious neighbourhoods. Nearby to top schools and incredible walkability and access to transit. Large living room with a walkout to the patio and sprawling backyard. Sunny windows throughout the home. Four bedrooms and two bathrooms upstairs with generous closet space. The lower level features a laundry room (brand new laundry appliances) and a significant amount of storage space. Much of the home has been freshly painted. Private driveway and garage for ample parking. Available immediately, tenant to cover utilities. (id:60365)
1021 - 33 Helendale Avenue
Toronto, Ontario
Modern sophistication in the heart of Yonge & Eglinton. This 2-bedroom, 2-bath suite (731 sq ft as per builder) at Whitehaus Condos by Lifetime Developments offers a bright open-concept layout with floor-to-ceiling windows, 9-ft ceilings, and unobstructed city views. The designer kitchen features a large centre island, integrated appliances, quartz countertops, and a stylish backsplash - perfect for both cooking and entertaining. Steps to Eglinton Subway Station, premier shopping, dining, and entertainment. Enjoy full-service amenities including 24-hr concierge, fitness centre, rooftop terrace with BBQs, party room, and bike storage. An exceptional opportunity for professionals or investors seeking contemporary Midtown living in a landmark address. (id:60365)
2306 - 18 Yonge Street
Toronto, Ontario
Beautiful & Bright 1 Bedroom Condo At 18 Yonge St! South-facing unit with unobstructed lake and city views from private balcony. Freshly painted and featuring brand new laminate flooring throughout. Open-concept kitchen with granite countertops, ceramic backsplash, stainless steel appliances, and breakfast bar. Large windows provide abundant natural light. Includes ensuite laundry and one parking spot. Prime downtown location-steps to Union Station, Scotiabank Arena, Rogers Centre, CN Tower, Sony Centre, Roy Thomson Hall, Eaton Centre, restaurants, shops, and more. Easy access to Gardiner Expressway & DVP. (id:60365)
1907 - 151 Dan Leckie Way
Toronto, Ontario
Beautifully bright and elegantly furnished 1 bedroom suite, thoughtfully upgraded and designed for comfort and style. Situated in one of downtown Toronto's most coveted locations, you'll be surrounded by premier restaurants, cafés, shops, parks, and everyday conveniences.Step outside and enjoy immediate access to Toronto's most iconic destinations - CN Tower, Rogers Centre, Scotiabank Arena, Union Station, the Financial District, waterfront trails, and world-class dining and entertainment. Everything you need is right at your doorstep.Commuting is effortless with TTC, GO Transit, major highways, and PATH access just minutes away.Residents enjoy exceptional building amenities including a 24-hour concierge, 25-metre lap pool, yoga and dance studios, fully equipped fitness centre, billiards room, and games lounge. Short-term minimum 6 month rental. Essential kitchenware included. No smoking and no pets please. Tenant to pay for own hydro and wifi. (id:60365)
Bsmt - 20 Maureen Drive
Toronto, Ontario
Sunny bright lower lever furnitured 4 bedrooms 2 washrooms apartment in prestigious bayview village. Kitchen. New Floor! Bright and Clean, Steps to bessarion subway, bayview village mall, library, mec, ct,ikea & parks & east don river trails, ymca. Top ranking schools: elkhorn ps, bayview ms & earl haig ss zone. Incredible opportunity to live-in decent neighbourhood. (id:60365)
2204 - 200 Bloor Street W
Toronto, Ontario
Designer Furnished 2 Bedroom With Parking And Unobstructed South-East Views Of Downtown Toronto! The Best Of Bloor & Avenue Rd Neighbourhood Is Here! Entertainment, Culture, Cafes, Fine Dining, Spas, Upscale Shopping (Mink Mile), Hotels, U Of T, Rotman School Of Business, Rom Museum, Yorkville & More! Steps Away From Ttc. (id:60365)
130 Hedgewood Lane
Gravenhurst, Ontario
Welcome to Pineridge in Gravenhurst, a 55+ Active Retirement Community. This beautiful well-maintained bungalow is the "Pineland" model - very open concept of approximately 1750 Sqft. 2+1 bedrooms, 2 washrooms, 2 car garage. Walk out to a large deck with a gazebo, overlooking a private forested lot. This home will not disappoint you and the Seller looks forward to your visit! Yearly maintenance fee is $360.00. Google www.pineridgeingravenhurst.com for information on Association By-Laws and Covenants. (id:60365)
101, 109 - 891 Upper James Street
Hamilton, Ontario
Turnkey opportunity to own a well-established and long-run restaurant in one of Hamilton busiest commercial areas. The restaurant features a modern, fully renovated interior, low rent, and a favorable 4+5 year lease. Situated in a high-traffic, high-visibility location, the restaurant benefits from excellent foot traffic, surrounded by dense residential neighborhoods, shopping centers, and local businesses. The area is known for its busy street activity and strong local demand. Includes ample on-site parking and is situated in a crowded, high-demand area. This is a rare chance to take over a reputable, established name or to launch your own brand in a beautifully upgraded space. Perfect for experienced restaurateurs or new owners looking to launch in a prime location. Don't miss this outstanding opportunity! (id:60365)
47 Logie Street
Kawartha Lakes, Ontario
Beautifully maintained 2+1 raised bungalow, 3 washrooms, finished basement with gas fireplace, lovely sunroom, and a beautiful view of the Scugog river. This home is perfect for entertaining guests and living in. The large foyer welcomes you to your main floor with tiles and hardwood flooring. Spend time in your sunroom enjoying the view and having a time of relaxation. The finished walk-out basement has a large recreation room that can be transformed into a relaxing or entertaining place for the whole family. Use the shed in the back for extra storage and enjoy your patio during the warm seasons. Take advantage of the river walkway and go for long walks. Logie Street Park is a short walk away which has a splash pad, kids zip line, rope climber, and more! This is the perfect home and location for a family living in Lindsay. New roofing was completed in 2023 and a new furnace and new boiler was installed in 2023. (id:60365)

