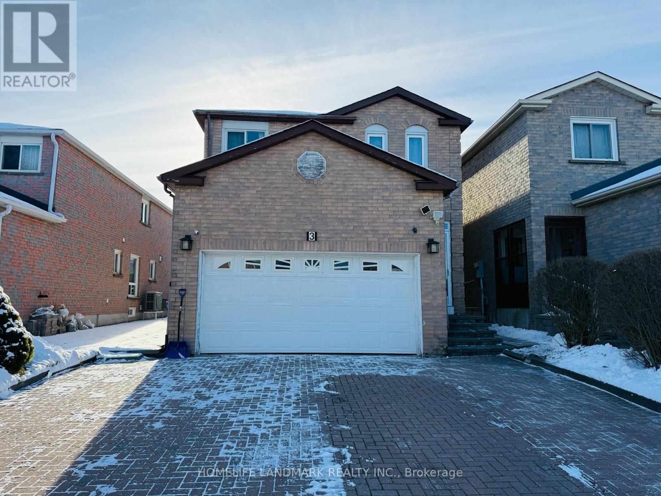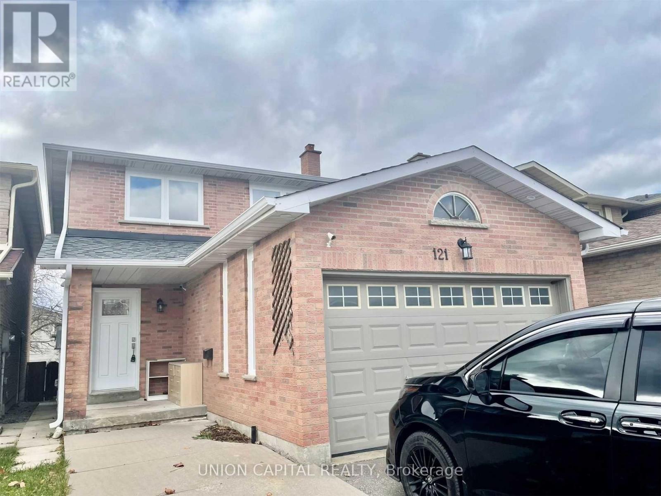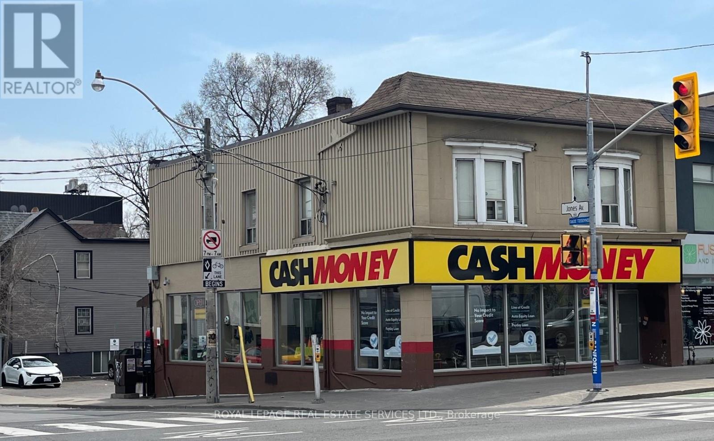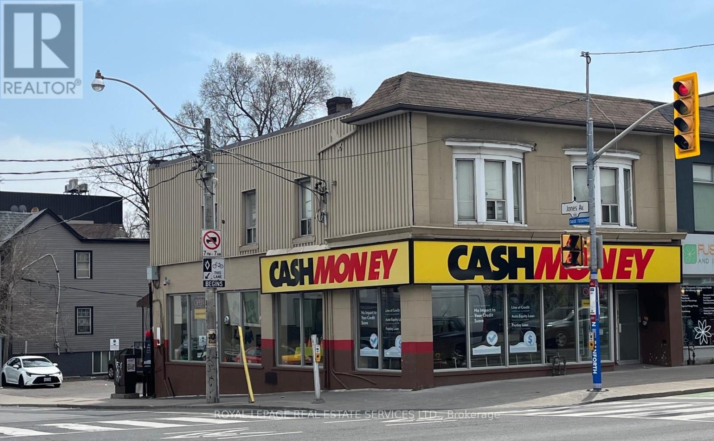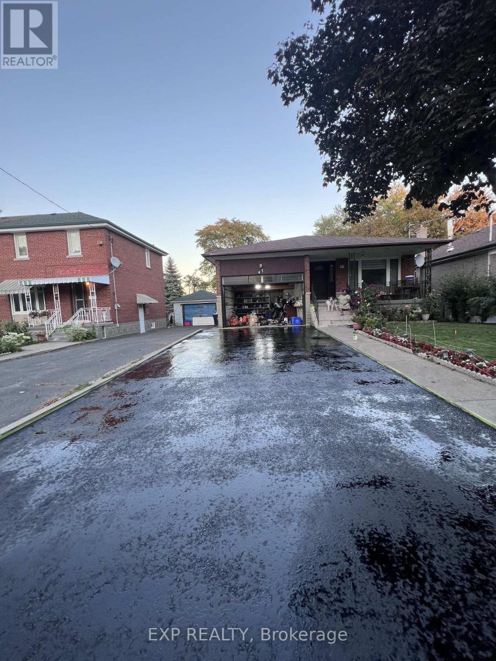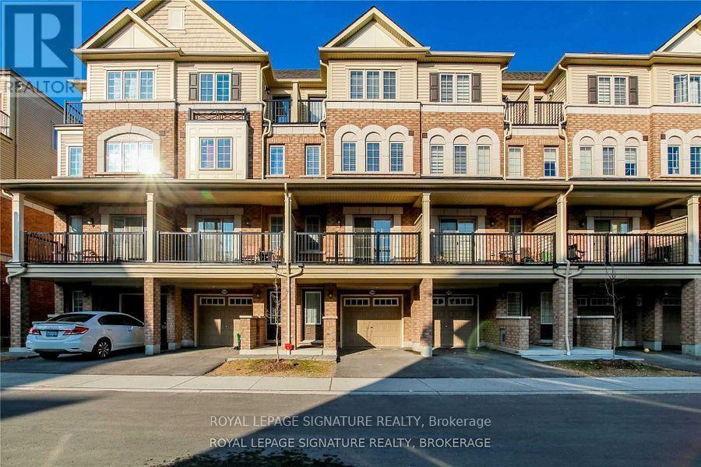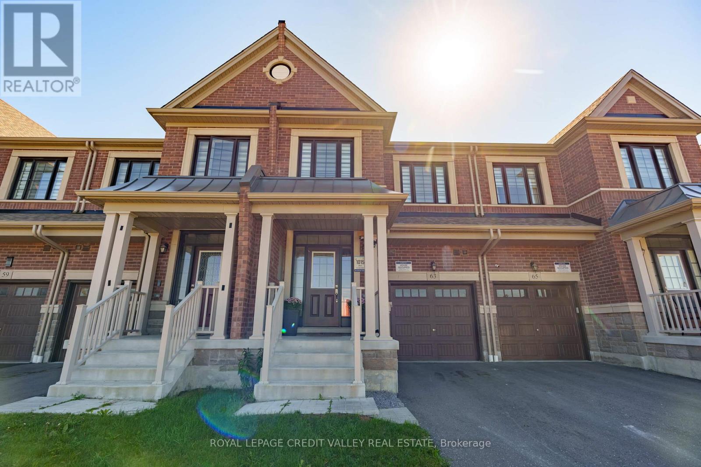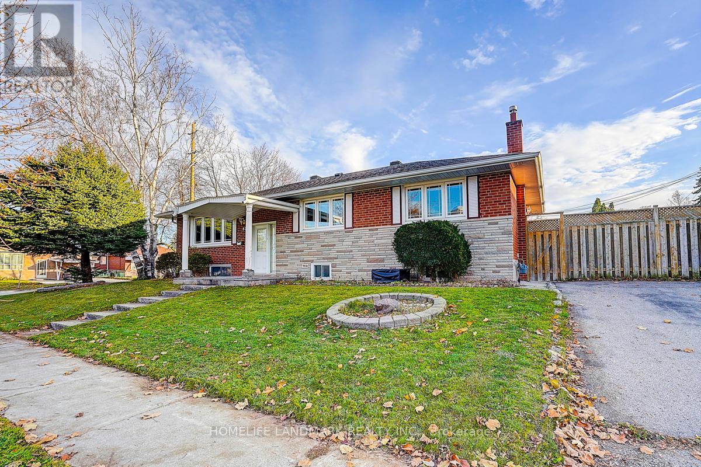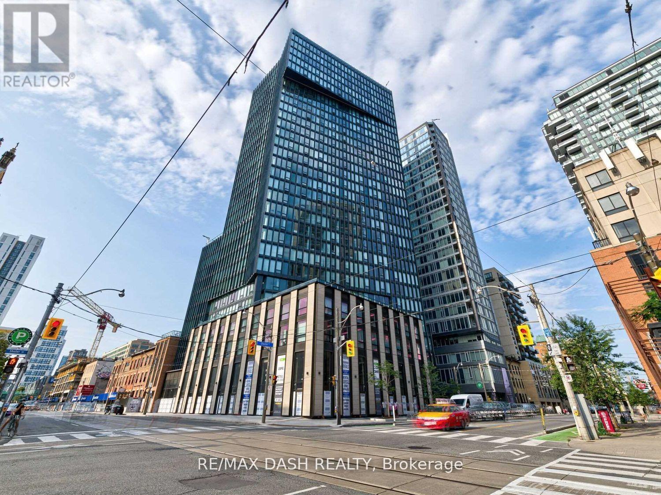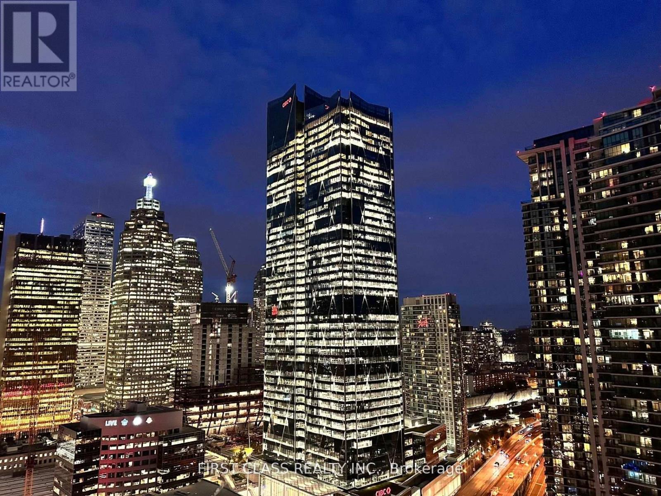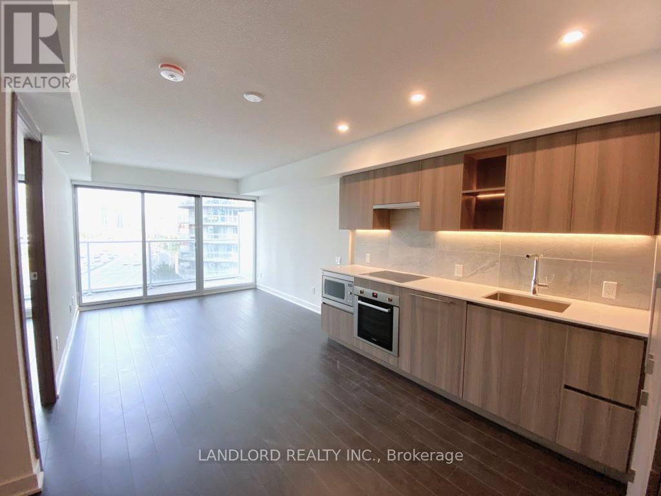Bsmt - 3 Halder Crescent
Markham, Ontario
Partially furnished bright and spacious 2-bedroom basement apartment with a private entrance in a quiet Markham neighborhood near Brimley & Steeles. Features a combined living/dining area, full kitchen, 3-piece bathroom and laminate flooring. Close to supermarkets, banks, restaurants, parks, top-rated schools and public transits. Ideal for commuters, couples, or small families. Two (2) driveway parking spots & Wi-Fi included. Tenant pays 1/3 utilities. (id:60365)
Lower - 121 Stargell Crescent
Markham, Ontario
Available Immediately. Renovated Great Layout,Two Bedrooms With 4-Pc Bath Apartment With Separate Entrance And Private Kitchen Laundry. Bright And Spacious With Lots Of Windows. Walking Distance To Shops, Groceries, Tim Hortons, Trails, Parks, Markville Mall. Best Schools Markville High School, Transportations, Minutes To Hwy 407,Go Train Station, Community Centre & Much More, close To Everything. Up to 2 Parkings Available. Students And Newcomers Welcome! (id:60365)
2nd Floor - 851 Danforth Avenue
Toronto, Ontario
Second floor commercial space for lease in the heart of Greektown. Approx. 1393 SF at Danforth Ave & Jones Ave. Includes 2 on-site parking spaces. Steps to subway, bike path, and surrounded by restaurants, and retail. Available 60 days. Tenant pays their share of hydro and utilities (id:60365)
Ground - 851 Danforth Avenue
Toronto, Ontario
Ground Floor retail space for lease in the heart of Greektown. Approx. 1,462 SF at Danforth Ave & Jones Ave. Excellent visibility at Danforth & Jones Avenue with large windows and strong street presence. Includes 2 on-site parking spaces. Steps to subway, bike path, and surrounded by restaurants, retails , and residential density. Available 60 days. (id:60365)
Bsmt - 47 Winter Avenue
Toronto, Ontario
Welcome to a bright, spacious basement suite in the heart of East York. This well-maintained unit features a private side entrance, large open living area, updated kitchen, and a comfortable bedroom with ample closet space. Enjoy full privacy, in-unit laundry, and one parking spot (if needed). Located on a quiet, family-friendly street just minutes from Transit, DVP, shopping, parks, and all neighbourhood amenities. Perfect for a single professional or quiet couple looking for a clean, move-in-ready space in a prime Toronto location. (id:60365)
2340 Chevron Prince Path
Oshawa, Ontario
*** Six Months Lease Only***Welcome To A Prestigious Townhouse Located At 2340 Chevron Prince In The Heart Of North Oshawa. Pride Of Ownership, Bright & Clean. This beautiful townhouse, part of the UC development of North Oshawa. This home is conveniently located on the corner of Simcoe St. and Brittania Rd., with just a short walk to all amenities, including: Transit, the North Oshawa Costco, Ontario Tech U & Durham College, Shopping and Dining at the Riocan Development at Simcoe St. & Winchester. Easy access to Hwy. 407. (id:60365)
Bsmt - 15 Sedgemount Drive
Toronto, Ontario
LOCATION! Rare finding 3 Bedroom 2 Washroom (3Pc Full washroom & 2pc washroom) Separate Entrance Basement with a Kitchen For Lease. Excellent location walking distance to TTC, School, Mall & School. No carpet. Separate Laundry (id:60365)
63 Laing Drive
Whitby, Ontario
Welcome to luxury living in this executive Great Gulf townhome in sought-after Whitby! Just 3 years new, this spacious Sage model offers 3 bedrooms, 3 baths, and a bright, open-concept layout ideal for modern living.Enjoy a main floor with 9-ft ceilings, hardwood floors, and a modern kitchen featuring a large island, stone counters, and stainless-steel appliances (including gas range & hood). The living and dining areas flow seamlessly for easy entertaining.Upstairs, the primary suite includes a spa-inspired ensuite and his-and-hers closets, while the versatile loft is perfect as a home office or lounge. Two additional bedrooms and another full bath complete the upper level, providing plenty of space for family or guests.The backyard with gazebo offers a great spot to relax or entertain outdoors. Additional features include main floor laundry, garage access, EV charger rough-in, and air conditioning.Located minutes from Hwy 412/407/401, schools, shops, and parks, this home perfectly combines comfort, convenience, and executive style. (id:60365)
57 Kilbride Road
Toronto, Ontario
Welcome to a rare opportunity to own a beautifully maintained detached bungalow in one of Scarborough's most sought-after and convenient neighbourhoods. This property perfectly blends tranquil, family-friendly living with unparalleled urban accessibility. within walking distance to a upcoming subway station exit, renowned Scarborough Health Network (HN) General Hospital is just a short walk away.A few minutes access to HW 401 and Scarborough Town Center, A quick stroll takes you to the beautiful and historic Thomson Memorial Park, perfect for walks, picnics, and community events.The main floor boasts elegant hardwood flooring ,marble floor in kitchen, separate entrance to the basement provides the perfect setup for a mortgage helper, a potential in-law suite, or a private retreat for family and guests. (id:60365)
916 - 60 Shuter Street
Toronto, Ontario
Stunning 1-Bedroom Plus Den Residence Situated In A Remarkable Location. Featuring An Open Concept Kitchen With Stainless Steel Appliances. Close Proximity To Toronto's Downtown Core, Convenient Access To TTC, Abundant Retail Options, The PATH, Universities, Eaton Centre And So Much More. (id:60365)
3105 - 88 Harbour Street
Toronto, Ontario
Largest 1 Bdrm + Study 595 Sqft + Balcony In The Building. High-End Finishes, Great Floor Plan With Large Kitchen Island. Unbeatable Location At Harbourfront Dt Core, Overlook Water . Luxury Harbour Plaza Bldg By Menkes W/Direct Path Access To An Extensive & Convenient Network Of Shops, Grocery Stores (Longos, Coppa's), Restaurants And Union Station (Can Access Everything Indoor). Less Than A 10 Min Walk To Union Station, Go Bus, Financial District & Memberships To Pure Fitness Gym. (id:60365)
1011 - 17 Bathurst Street
Toronto, Ontario
Professionally Managed 1 Bed + Den, 1 Bath Suite Offering A Spacious, Functional Layout. Enjoy A Modern Kitchen With Built-In Appliances, Quartz Countertops, And Ample Cabinetry. The Bedroom Features Floor-To-Ceiling Windows, While The Den With Glass Sliding Door Provides The Perfect Flexible Space. Enjoy A Private Balcony With Stunning City Views. With A Fantastic Walk Score Of 97 And Just A Two-Minute Walk To Transit, This Prime Waterfront Community Puts You Steps From The Lake, Parks, Trails, Transit, Groceries, Restaurants, And Everyday Conveniences. A Must See! **EXTRAS: **Appliances: Fridge, B/I Cooktop, B/I Oven, B/I Microwave, Dishwasher, Washer & Dryer **Utilities: Heat & Water Included, Hydro Extra **Room Dimensions Are Estimates** (id:60365)

