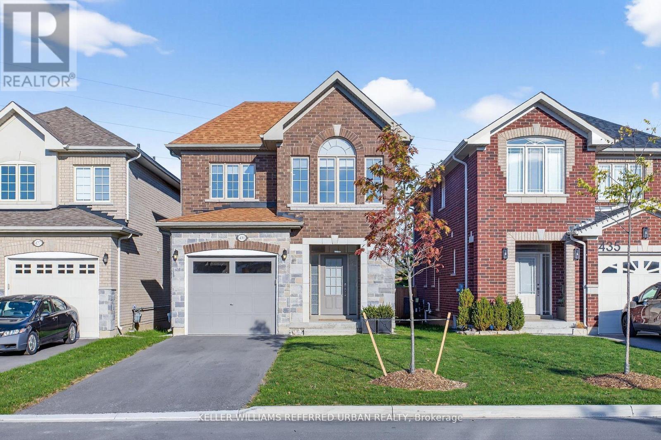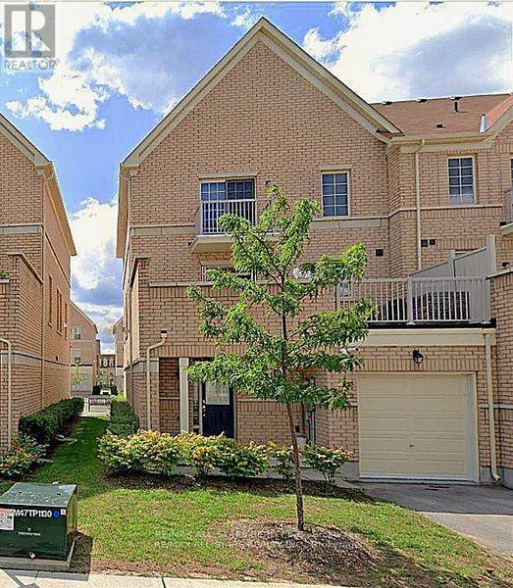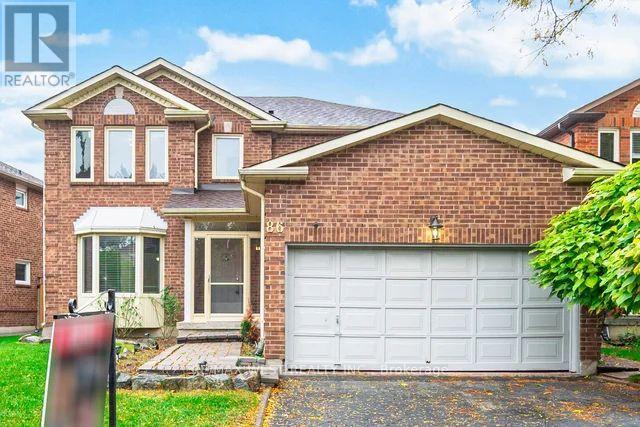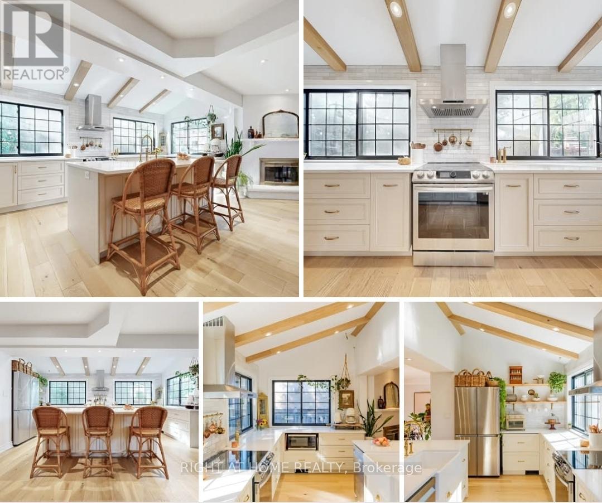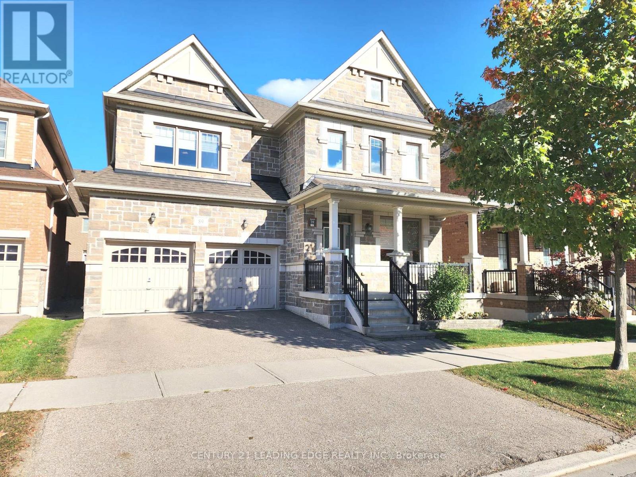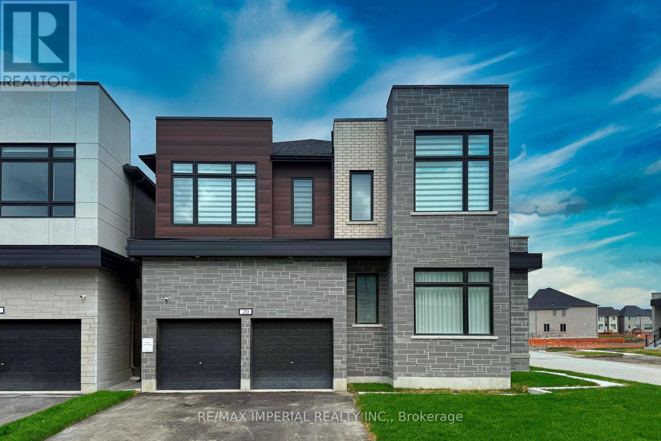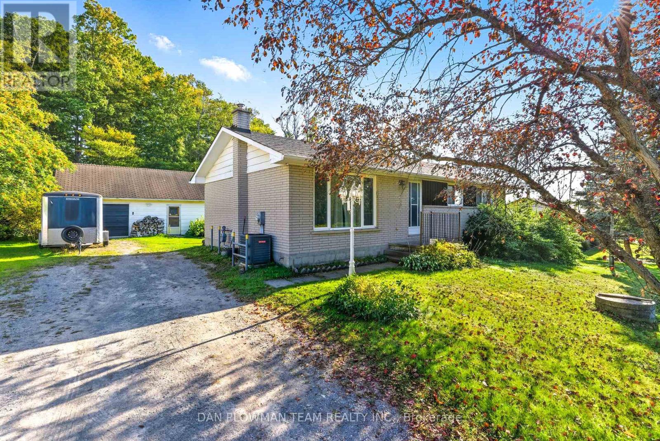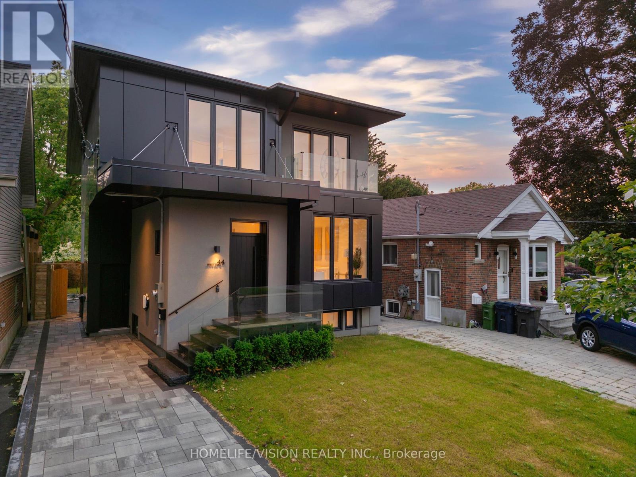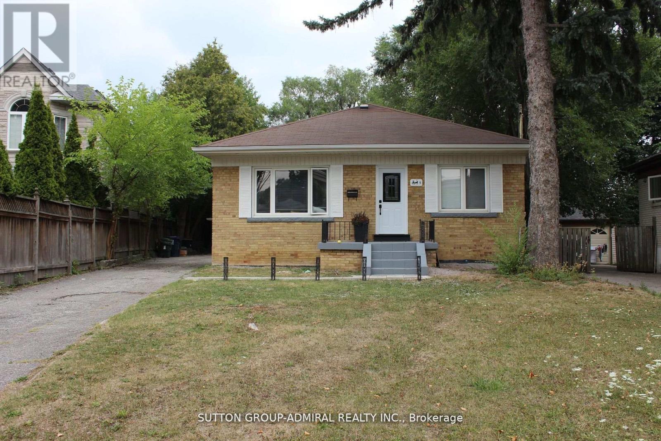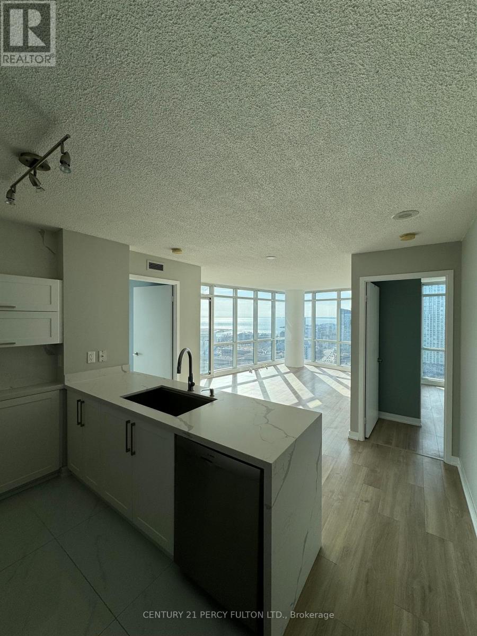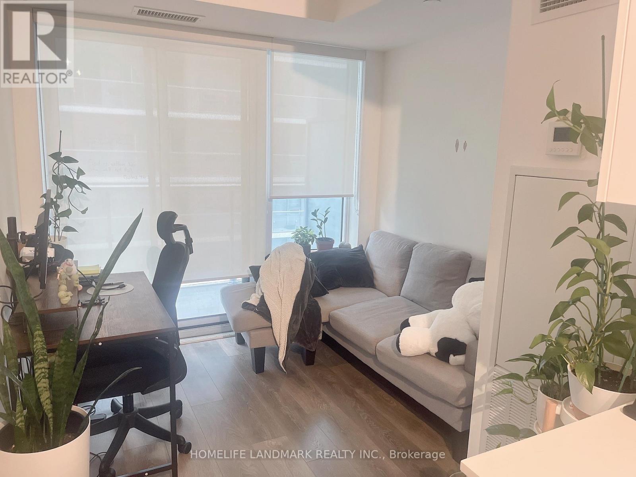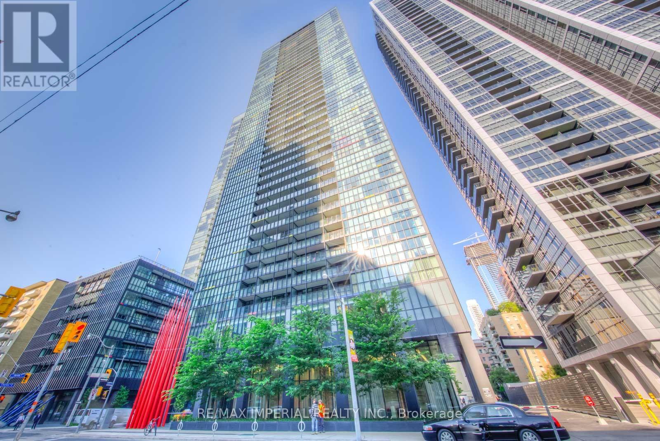431 Rita's Avenue
Newmarket, Ontario
This 6-year-old, 2,005 sq. ft. detached 4-bedroom home offers 2.5 bathrooms and modern finishes throughout. The inviting front foyer with wainscoting leads into a bright, thoughtfully designed main floor combining style, comfort, and functionality. The upgraded kitchen is a chef's dream, featuring stainless steel appliances, quartz countertops, a ceramic backsplash, centre island, and oversized pantry. The dining area flows into a large living room with a shiplap feature wall and a walk-out to the back deck. Upstairs, the spacious primary suite includes a walk-in closet and a luxurious 5-piece ensuite with freestanding tub and glass shower. Three additional bedrooms, all boasting closets with organizers, provide ample space for family or guests. The unfinished basement with cold storage and bathroom rough-in provides excellent potential for a recreation room, home office, or additional living space. The home offers direct access to the single-car garage and parking for two additional vehicles in the driveway. Enjoy a fully fenced yard backing onto a park with no neighbours behind. Located close to excellent schools, parks, walking trails, Upper Canada Mall, dining, transit, a quick drive to the 404 & 400 highways and the GO. This move-in ready home combines privacy, modern design and convenience. Come Fall in Love! (id:60365)
60 Cathedral High Street
Markham, Ontario
Corner Unit Townhouse in High Demand Cathedral Town in Markham. 3 Bedrooms/3 Baths. Grand Open Concept Kitchen/Family Room to Fit Any Size Family with a Walk To Oversized Patio. Hardwood in Family Room, Tiled Flooring in Kitchen. Primary Bedroom w/ Large Closet Built-ins, 4 PC Ensuite & Balcony. California Shutters, Washer, Dryer, S/S Fridge, Stove, & Dish Washer, CAC. Steps To High Demand Schools & Park, Costco, Home Depot, Grocery Store. One Parking Space on Private Driveway (Garage Is Not Included - Currently Leased to commercial tenant). Entrance is at the Rear. (id:60365)
86 Dina Road
Vaughan, Ontario
Welcome to this charming bungalow nestled in the desirable highly and quite neighborhood of Keele/ Rutherford . This beautiful home offers a perfect blend of comfort and convenience, ideal for a growing family or as an excellent income-generating opportunity. New Roof-2025, New Paint, Spacious inviting Living and Dining room, Windows, Kitchen W/Centre Island & Washroom Laminate flooring on main level, generous-sized lot for outdoor gatherings and entertaining guests. The possibilities are endless! Walking distance to Keele st, GO Transit , Park, Mall, offering an array of shopping options and conveniently located close to bus stops for easy commuting, Close to Schools, Vaughan Mills, Wonder Land, Hospital and, conveniently located by HWY 400. (id:60365)
24 Cummings Court
Markham, Ontario
Have you ever dreamed of living in a home worthy of a magazine feature...Now you can say you have! Featured in Better Homes & Gardens and House & Home, this Instagram-famous residence exudes quiet elegance, luxury and warmth in every corner. Completely gutted and reimagined from 2021-2024, this stunning property will captivate your heart the moment you walk in. From the moody, lime-washed, sunken living room- where you unwind in style, to the sprawling 12-seater formal dining area- perfect for your next holiday feast- to the sun-filled modern kitchen with vaulted ceilings, adjacent to an inviting family room, every space tells a story of design harmony and soul. From light to flow, feng shui to rhythm, and every thoughtful detail in between, this isn't just a house, it's heart and home combined. You'll truly cry if you miss this one. The expanded chef's kitchen anchors the home, featuring real wood, quartz countertops, a farmhouse sink and upgraded appliances. Engineered oak floors, wrought-iron pickets, smooth ceilings, marble and porcelain finishes, enhance the open-concept design. Overlooking a lush, private backyard, the kitchen offers a luxurious cottage feel, seamlessly blending sophistication and comfort. The primary suite is a private retreat designed for indulgence, with a bright sitting area, a regal walk-through dressing room with his and hers custom wardrobes, complete with a spa-inspired ensuite. The open-concept basement completes the home with a versatile space ideal for entertaining friends or creating lifelong memories with your growing family. EV charging station in your garage and Smart home integration offers modern ease, allowing you to control lighting, heating/ cooling, sound, home and garage entry, appliances and security with Alexa or Google Home. Quietly located on a peaceful cul-de-sac and set on a pie-shaped lot, perfect place for children to safely play and for family life to flourish. Your new model home awaits. (id:60365)
89 Greenspire Avenue
Markham, Ontario
Luxury Treasure Hill Custom-Built Home with Premium Finishes & Professional Landscaping! Experience exceptional craftsmanship and timeless elegance in this spacious 3,300+ sqft Treasure Hill residence, showcasing a stunning stone exterior, covered front porch, and exterior pot lights that highlight its impressive curb appeal day and night. Step inside to 9' smooth ceilings, elegant plaster crown moulding, and extended door heights framed by graceful archways that create a grand and airy feel throughout. The gourmet kitchen is a chef's dream, featuring extended maple cabinetry, Caesarstone countertops, a servery with pantry, 12" x 24" porcelain tile flooring, and a high-end gas stove perfect for culinary enthusiasts. The inviting family room offers a custom-built TV wall unit and gas fireplace, ideal for both entertaining and cozy nights in. Maple hardwood flooring extends throughout the main level and upper hallway, complemented by oak stairs with iron pickets for a refined, elegant touch. Each bedroom includes its own private ensuite, ensuring comfort and privacy for the entire family. A second-floor laundry room with a window adds everyday convenience. Outside, enjoy the professionally landscaped front and backyard, featuring interlock patio stone and a beautiful flower bed, creating a perfect setting for outdoor relaxation and gatherings. Located in the prestigious Bur Oak Secondary School district, close to parks, shopping, and all essential amenities, this home exemplifies luxury living at its finest truly shows like a model home! (id:60365)
20 Harold Humphrey Street
Markham, Ontario
Brand New Luxury Detached 4 bedroom Home in Prestigious Angus Glen. Stunning 50' wide lot, Corner lot with south-east facing, sun filled residence offering 2869 sqft above-grade living space. 10 Ft Smooth Ceiling on Main Fl and 9 Ft Smooth Ceiling on second FL & Upgrade 9 Ft Ceiling on the Basement. Stained oak stairs, wood flooring throughout Hardwood Fl Throughout.,Open-concept main floor with a gourmet kitchen, large island, quartz counters, stainless-steel appliances, dining area combined with a great room with fireplace. The spacious primary bedroom boasts a luxurious ensuite,Large walk-in closet,Corner Lot, designer lighting, substantial windows for natural light. custom window treatment. Not Sidewalk! (id:60365)
3916 7a Highway
Scugog, Ontario
This Charming Brick Bungalow In Peaceful Nestleton Station Sits On A Generous 100' X 300' Lot, Offering Space, Privacy, And Endless Potential. The Main Floor Features A Bright Layout With Three Bedrooms And One Bathroom, Ideal For A Family Or Those Looking To Downsize Without Compromise. The Partially Finished Basement Provides Extra Living Space Or Storage Options, Ready For Your Finishing Touches. A Detached Heated Garage/Workshop With Full Power Makes An Excellent Space For Hobbyists, Mechanics, Or Year-Round Projects. With Ample Parking For Vehicles And Recreational Toys, This Property Offers The Perfect Blend Of Country Living And Convenience, Just 10 Minutes From Port Perry's Shops, Dining, Schools, And Waterfront Amenities. Whether You're Seeking Room To Grow, Space To Create, Or Simply A Quieter Lifestyle, This Property Delivers Exceptional Value And Opportunity. (id:60365)
44 Doris Drive
Toronto, Ontario
Nestled in the quiet pocket of the prestigious Parkview Hills, this spectacular two-story custom-built home offers 4+2 bedrooms, a den, and 5 bathrooms, blending contemporary style with family-friendly functionality. The open-concept main floor is flooded with natural light through expansive windows and multiple skylights in the two-story openings. A spacious front foyer with custom cabinetry and soaring ceilings welcomes you inside. The cozy family room and elegant dining room, with a fireplace at the center, create the perfect space for family gatherings. The gourmet kitchen is a chef's dream, featuring custom cabinetry, top-of-the-line appliances, and sleek quartz countertops with a waterfall edge. The spa-like master ensuite boasts a beautiful freestanding soaker tub, complemented by high-end plumbing fixtures for a true retreat experience. Two separate furnaces control the temperature for each floor independently, along with two Wi-Fi access points for seamless connectivity. The oversized recreation room in the basement, complete with a custom-built wet bar, offers ample space for entertainment. For added convenience, the laundry is located on the second floor with custom cabinetry, and there's an additional laundry space in the basement with all rough-ins. The ACM exterior Industrial grade paneling and custom Arista solid wood door complement the home beautifully. The house is situated in a vibrant community with excellent TTC access, shopping, and many local events, this home ensures both comfort and convenience. Quality craftsmanship shines throughout, with thoughtful touches like an EV car charger and a completely separate entrance to the basement, making this home a true gem. (id:60365)
Bsmt - 5 Pennard Court
Toronto, Ontario
Newly renovated basement unit in North York, located on a quiet court. Just a 4-minute walk to the bus stop with direct routes to Finch Subway Station and a short commute to York University and Seneca College - ideal for students, couples, working professionals or small families .Steps to grocery stores, parks, and rec centres. One bedroom includes a walk-in closet. Shared laundry with upstairs unit. Bell Fibe internet and private parking available on driveway for tenant's registered vehicle. Tenant pays 1/3 of utilities. No smoking or pets. Tenant insurance required. (id:60365)
3115 - 11 Brunel Court
Toronto, Ontario
Incredible Clear Views Of The Lake & Sunset From The 31st Floor! Bright & Updated Corner Unit W/ 2Generously Sized Bedrooms & Large Den/Home Office. Highly Desirable Split Plan With Balcony &Floor-To- Ceiling Windows Facing South & West. Newer Kitchen, Bathrooms, Closet Organizers. State Of The Art Building In Convenient Location Steps To TTC, Shops, Harbourfront, Dog Park, Union Station, Financial & Entertainment Districts (id:60365)
3205 - 99 Broadway Avenue
Toronto, Ontario
Welcome To Citylights On Broadway North Tower.Architecturally Stunning, Professionally Designed Ameneties, Craftsmanship & Breathtaking Interior Designs- Y&E's best Value! walking Distance To Subway W/ Endless Restaurants & Shops! The broadway Club offers over 18,000 st Indoor & over 10,000 st Outdoor Amenities including 2 Pools Amphitheater, Party Room W/ Chef's kitchen, Fitness Centre +More! 1 BED, 1BATH W/ BALCONY! South Exposure.Discover this Sun-Drenched Master Retreat featuring a Massive, Floor-to-Ceiling Window for stunning natural light. Includes a Generous Walk-in Closet and is Immaculately Maintained for an effortlessly luxurious feel. Simply perfect!.This is a Walker's Paradise! Everything you need for daily life is within easy reach: Major Grocery Stores, the Cineplex, top-rated Fitness Centers/Gyms, and Major Banks.Experience a truly superior quality of life in this unbeatable, highly sought-after location. (id:60365)
1602 - 110 Charles Street E
Toronto, Ontario
Experience Elevated Urban Living At X Condos - 110 Charles St E, Suite 1602. This Stunning Southeast Corner Unit Delivers Panoramic Lake And City Views, Offering A Rare Combination Of Space, Light, And Sophisticated Design In The Heart Of Downtown Toronto. Featuring 2 Spacious Bedrooms And 2 Full Bathrooms, This Thoughtfully Designed Layout Maximizes Functionality And Flow, Ideal For Both Everyday Living And Entertaining.The Open-Concept Kitchen Boasts Sleek Cabinetry, Stainless Steel Appliances, Stone Countertops, And A Generous Island That Opens Seamlessly To The Living And Dining Areas - All Framed By Floor-To-Ceiling Windows Flooding The Home With Natural Light Throughout The Day. Elegant Hardwood Floors Run Continuously Across The Space, Creating A Warm Yet Modern Ambiance. The Primary Bedroom Includes A 4-Piece Ensuite And Double Closets, While The Second Bedroom Offers Flexibility For Guests, A Home Office, Or A Cozy Den.Step Out Onto Your Private Balcony To Take In Sweeping Southeast Views Of The City Skyline, And Stunning Sunrises. Enjoy Resort-Style Amenities Including A Rooftop Outdoor Pool With Cabanas, BBQ Terrace, Fully Equipped Fitness Centre, Steam Room, Games Room, Party Lounge, And 24-Hour Concierge.Located Just Steps To Yorkville, Bloor Shops, U Of T, TMU (Ryerson), Grocery Stores, Cafés, Restaurants, And Two Subway Lines, This Address Offers Unmatched Convenience And A Vibrant Downtown Lifestyle. Whether You're A Homeowner Seeking Comfort And Style Or An Investor Looking For Strong Rental Appeal, This Suite Is The Perfect Blend Of Luxury, Location, And Lifestyle. (id:60365)

