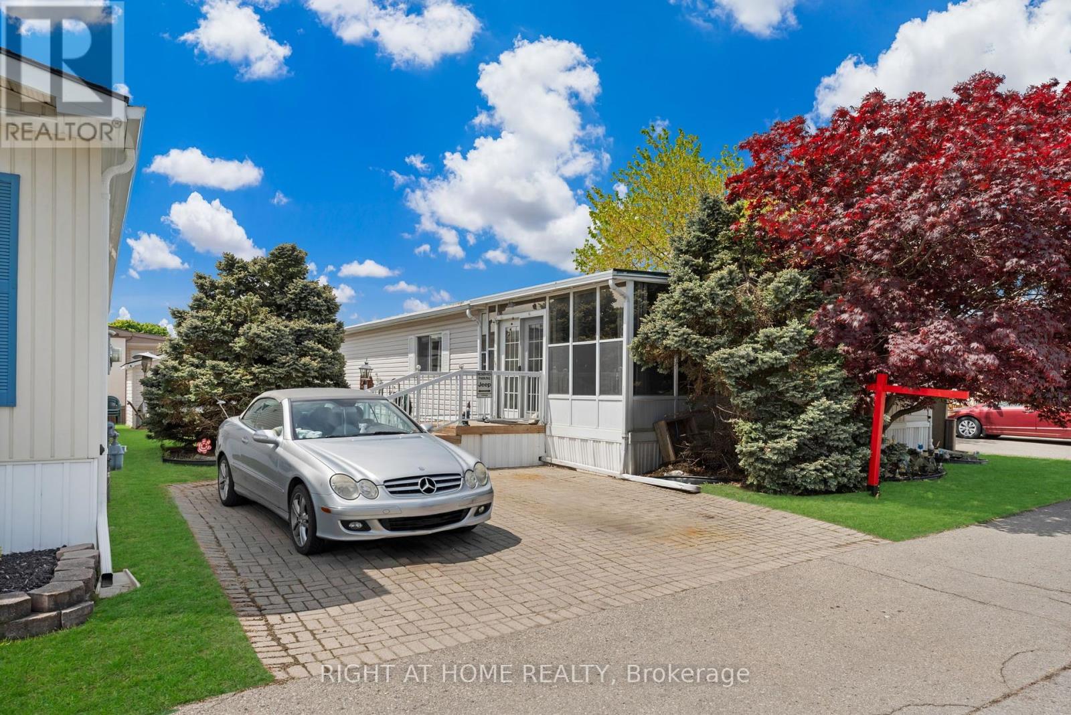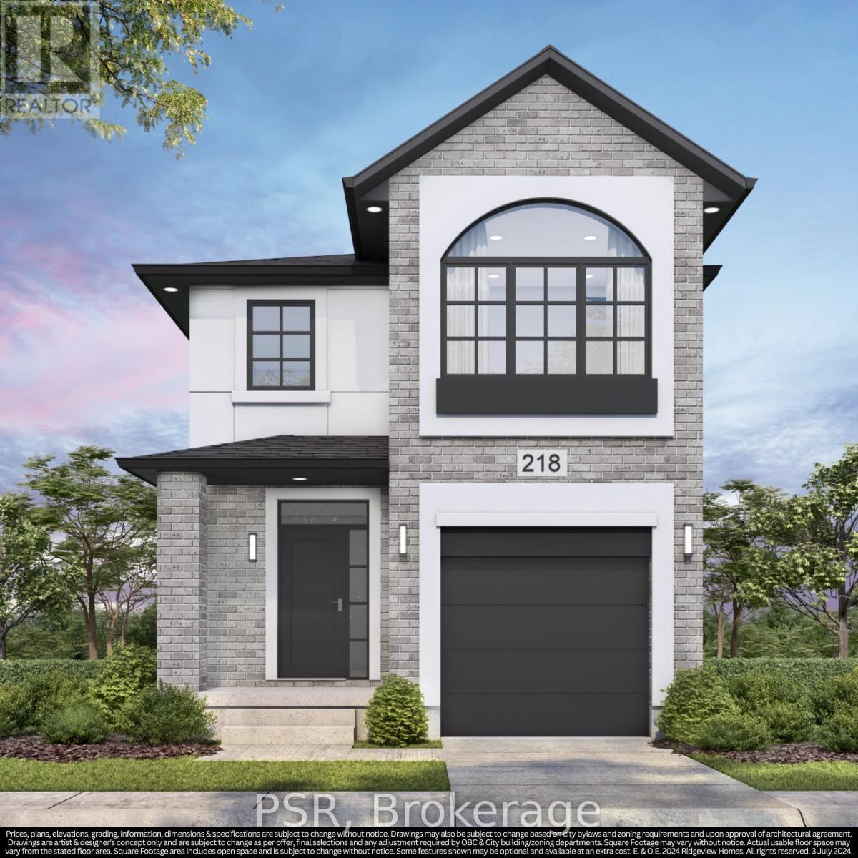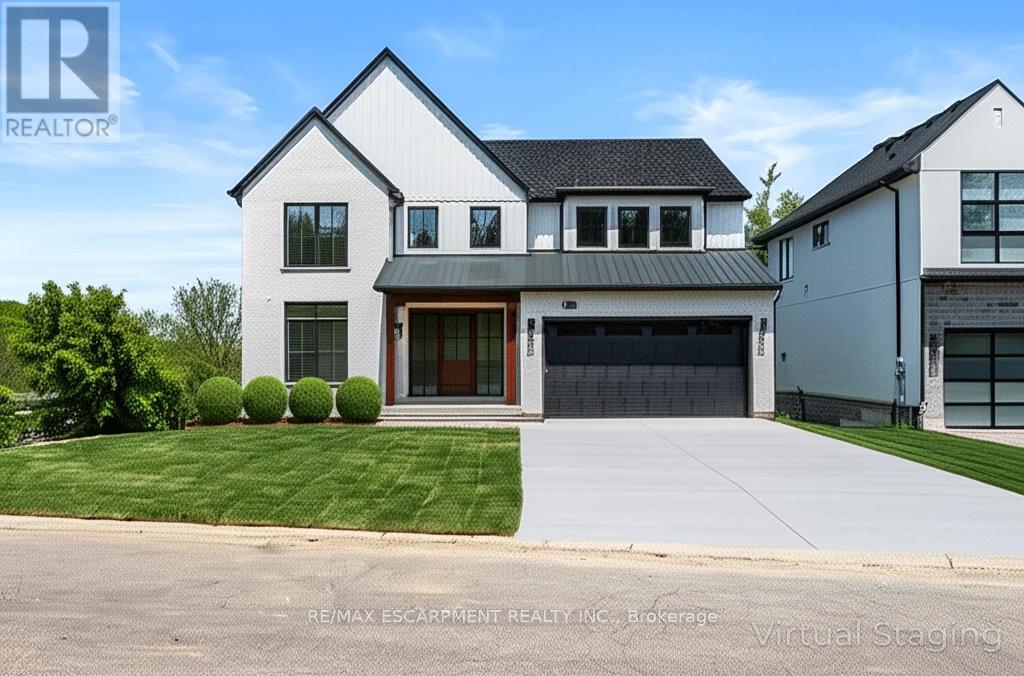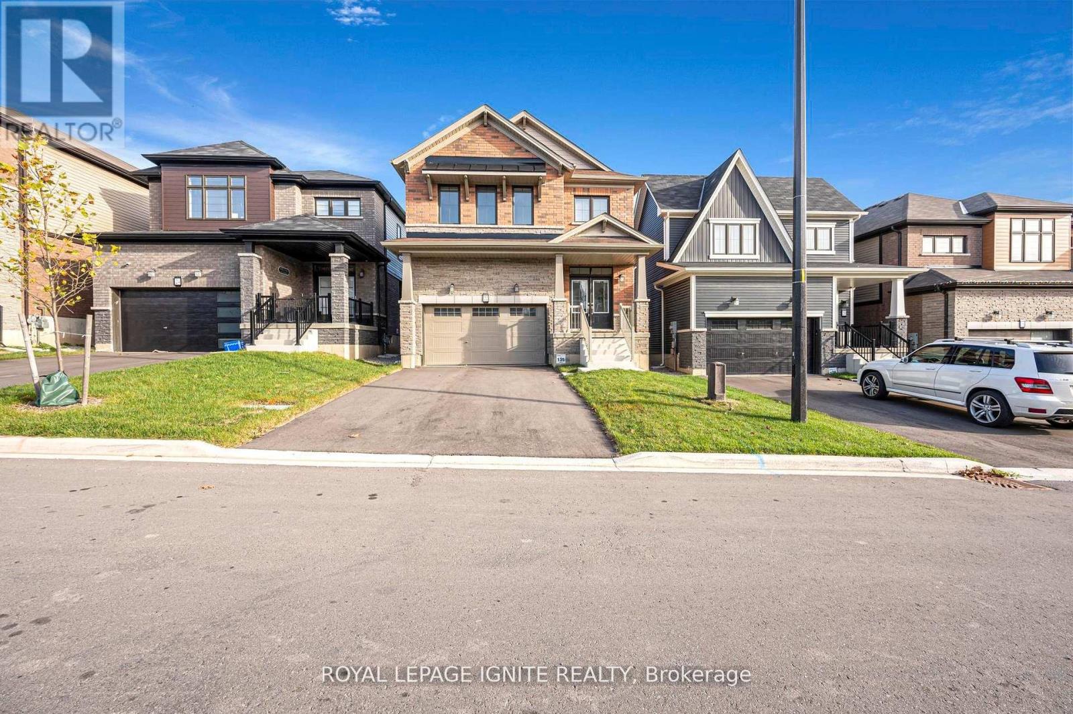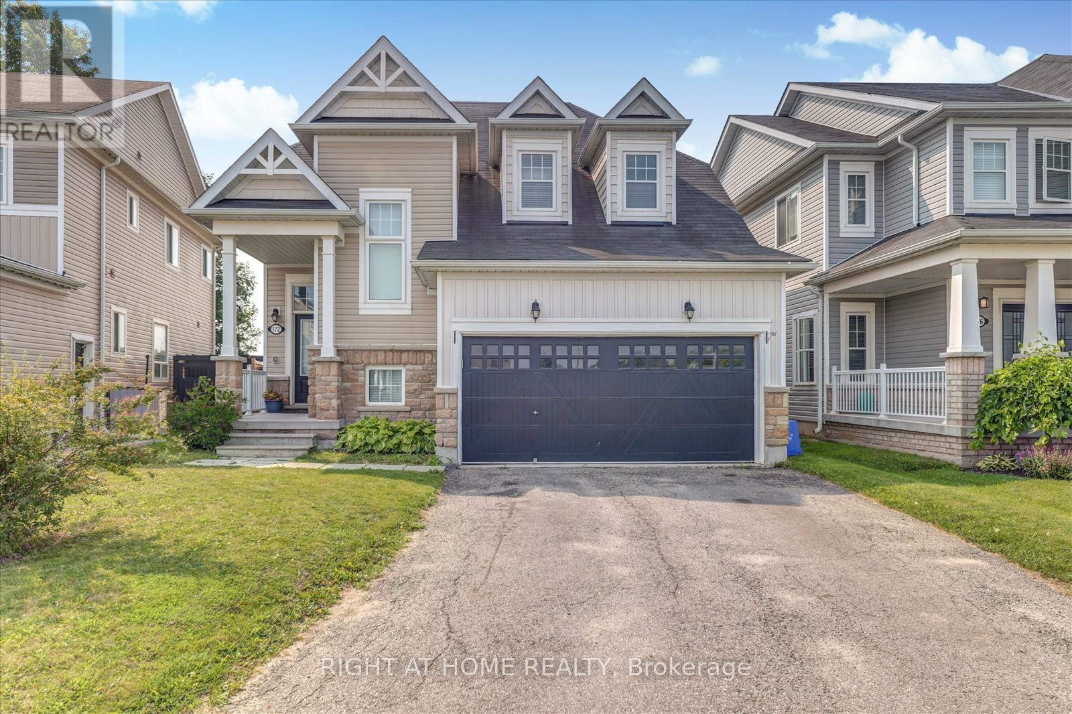8 - 3033 Townline Road
Fort Erie, Ontario
Fall in Love with this Bright and Open Concept, beautifully maintained 1,220 sq ft bungalow nestled in the sought-after vibrant Black Creek Adult Community in in Vibrant and Scenic Stevensville. Designed for both comfort and entertaining, this Charming Home also features a spacious 180 sq ft Sun-Room and a partially covered 17' x 11' back Deck/Terrace, perfect for enjoying quiet mornings or lively Family gatherings and enjoy the privilege of your manicured side yard. Step inside to discover a formal Dining room ideal for hosting, and a light-filled Kitchen and Family room with soaring Cathedral ceilings. A cozy corner gas Fireplace adds warmth and charm, creating the perfect space to unwind. The Laundry area is conveniently tucked beside the Kitchen, maximizing space and functionality. Down the hall, you'll find ample closets and utility space, a multi-purpose Den/room, a great 5-piece Bathroom with a Jetted Jacuzzi Tub, a spacious Primary Bedroom, and a bright Office/Bedroom with a direct walk-out access to the Deck ideal for work or relaxation. Double paving stone Driveway hosting 2 private parking spots. Outside, a powered 10' x 10' shed provides additional space for hobbies, tools, or seasonal items. Just a short walk from your doorstep, enjoy a vibrant community lifestyle with access to the Community Centre, Tennis Courts, Indoor Whirlpool Spa, Shuffleboard, Heated Indoor & Outdoor Swimming Pools, 2 Saunas and an amazing Library and Gym equipment. Golf and Walking Trails. Lots of activities if you want to be Active like Yoga, Aerobics, Line Dancing, Tai-Chi and Bingo to mention some! Short drive to Niagara Falls, to Crystal Beach, Niagara Safari & Nature Park and much much more! All Park amenities and the Property Taxes included in monthly fee (NOT EXTRA). Don't miss this opportunity to enjoy vibrant, peaceful and carefree living. Schedule your private viewing today! (id:60365)
213 Northlake Drive
Waterloo, Ontario
Discover incredible value with this charming 3-bedroom raised bungalow, situated in a sought-after family-friendly neighborhood. This renovated gem features a modern, carpet-free main floor with a stylish kitchen boasting soft-close cabinets, subway tile backsplash, white quartz counters, and black stainless steel appliances. Enjoy the separate living and dining areas that open to a spacious, fully fenced backyard, complete with mature trees, a deck, and a concrete patio. The main level includes three generously sized bedrooms and a full bath, while the finished basement offers a cozy rec-room, an additional 3-piece bath, and convenient access to the oversized double car garage. Ideally located near shopping, bus routes, Conestoga Mall, and the expressway, this property is also close to the Laurelwood conservation area, universities, and excellent schools, making it a fantastic find in a prime location (id:60365)
Lot 51 Rivergreen Crescent
Cambridge, Ontario
Introducing The Langdon Introducing The Langdon, Elevation A, a stunning 1800 sq. ft. home located in the desirable Westwood Village community. This home offers 4 spacious bedrooms and 2.5 beautiful bathrooms, providing ample space for family living. The carpet-free main floor features a 9-foot ceiling and a large kitchen equipped with quartz countertops, an extended breakfast bar, a pantry, and plenty of counter space. The generous living room and dining room are perfect for entertaining. Upstairs, you'll find 4 generously sized bedrooms, including a large primary bedroom with a private ensuite and a walk-in closet. Bedroom #2 also boasts the convenience of a walk-in closet. This home is designed to provide comfort and functionality, making it an ideal choice for those seeking a blend of style and practicality. Premium walk-out lots, backing onto walking trails available. (id:60365)
3 Clansman Crescent
Haldimand, Ontario
Extensive custom renovations elevate the already distinctive modern floor plan of this well placed 'South Side' Caledonia home, setting it well apart from the competition. An oversized front door opens into a one-of-a-kind expansive kitchen-dining-living space with soaring 16+ ft ceilings, masterfully crafted cabinetry, two story windows, and a focal point 40 sq ft island - perfect for entertaining. Just a few steps up leads to the inviting great room, offering custom built-in book cases, an abundance of natural light, and a cozy private atmosphere separated ever so slightly from the rest of the home. Upstairs, you'll find three generously sized bedrooms and two well-appointed bathrooms, all overlooking the backyard oasis: a 32-foot pool, a two-tier deck with a timber pergola, and a secluded fire pit area over a pad prepped for a hot tub option. (id:60365)
3 - 30 Green Valley Drive
Kitchener, Ontario
Nestled in the highly sought-after Village on the Green complex in Kitchener! This beautifully maintained townhome offers over 2,000 sq/ft of above-grade living space and backs directly onto lush greenery and Schneiders Creek, providing a peaceful and private natural setting right in your own backyard. Boasting 3 spacious bedrooms and 2.5 bathrooms, this home has been designed for comfortable family living. The main floor features a bright and functional layout with generous principal rooms, perfect for relaxing or entertaining. Large windows offer spectacular views of mature trees and tranquil green space, bringing the outdoors in while maintaining your privacy. The eat-in kitchen provides ample cabinetry and counter space, and flows easily into the formal dining and living areas, ideal for both everyday living and special gatherings. Upstairs, the oversized primary bedroom includes double closets and a private ensuite bath. Two additional well-sized bedrooms and a full bathroom offer space for family, guests, or a home office. The lower level includes direct access to the garage and plenty of storage potential. Step outside to enjoy your own slice of serenitythis home backs onto mature trees and the gentle flow of Schneiders Creek, creating a tranquil backdrop to your daily routine. Whether its your morning coffee or an evening unwind, this private natural space makes every day feel like a retreat. With family-friendly atmosphere, low-traffic streets, and peaceful surroundings. Residents enjoy access to a heated outdoor pool, and the location is minutes from the 401, Conestoga College, shopping, golf courses, walking trails, and more. Dont miss this rare opportunity to own a spacious home in a well-managed, amenity-rich complex surrounded by nature yet close to everything. This is the perfect blend of comfort, convenience, and community. (id:60365)
941 Old Mohawk Road
Hamilton, Ontario
Everything you want in a forever home - built with standout style and craftsmanship. Tucked into a quiet private enclave, this modern farmhouse showhome is where luxury meets outstanding value. A bold exterior of white brick, barnboard, stucco, and black-framed windows creates unforgettable curb appeal. Inside, discover a family-focused layout with soaring ceilings, shiplap and beam accents, wide trim, oversized doors, and a custom oak staircase. The chef's kitchen is a true centre piece, with two-tone cabinetry, Taj Mahal quartzite counters, premium appliances, and a sculptural range hood. Enjoy seamless indoor-outdoor living with a 29'x15' raised composite deck overlooking green space - accessible by double sliding glass doors from the family room - a perfect space for relaxing or entertaining. A stone fireplace adds warmth and character to the open living area. Upstairs, four spacious bedrooms offer walk-in closets and access to three stunning baths. The primary suite is a luxurious retreat with a spa-like ensuite, freestanding tub, oversized glass shower, custom vanity, and built-in cabinetry. Everyday ease continues with a second-floor laundry room and thoughtful details throughout. Move-in ready, built by a Tarion-registered builder, and HST is included. Superb finishes, space for real living, and peace of mind - all in one exceptional home. (Some photos have been virtually staged.) (id:60365)
39 Rivergreen Crescent
Cambridge, Ontario
Welcome to this stunning brand-new modern townhouse, where sophisticated design meets comfort and convenience. Located in a desirable and well-connected neighborhood, this never-lived-in gem is ready to welcome its first homeowners. 3 spacious bedrooms designed for both privacy and relaxation2.5 bathrooms, including a sleek ensuite and a stylish powder room Open-concept living and dining area flooded with natural light. Contemporary kitchen with premium finishes, quartz countertops, and stainless steel appliances. Modern flooring, Energy-efficient HVAC systems, Private garage with additional storage space. As a never-lived-in property, this home offers the fresh-start appeal of new constructionwithout the wait. Perfect for families, professionals, or anyone looking to invest in a turn-key opportunity. (id:60365)
22 Sundin Drive
Haldimand, Ontario
Welcome to this immaculate newly built home showcasing premium upgrades and contemporary elegance throughout. Located in a desirable Caledonia community, this move-in-ready property offers exceptional comfort andstyle. Featuring premium upgrades throughout, the main floor offers 9ftceilings, porcelain tile, engineered hardwood, pot lights and a privatehome office. The chef-inspired kitchen impresses with an oversized patio door for seamless access to the backyard- ideal for entertaining.Upstairs includes a convenient bedroom-level laundry room, with additional highlights such as oak stairs, custom window coverings, and a sleek, modern design. Move-in ready with high-end finishes, this homeis a perfect blend of style and function. (id:60365)
9 - 590 North Service Road
Hamilton, Ontario
This brand new, never lived in stunning stacked townhouse, is located in the lakefront community of Fifty Point. It offers beautiful views of Lake Ontario which is steps away. Inside you will find a beautiful layout with ample natural light, a modern main level offers a dining room, kitchen and living room area equipped with upgraded lighting, countertops and appliances. Upstairs you will find two large bedrooms with large windows and ample storage space. A powder room on the main level and two full bathrooms upstairs offers convenience for tenants and guests. The laundry is located upstairs for easy access. This amazing home comes equipped with two parking spots, including a single wide private driveway and garage with inside entry. Located close to amenities including shopping centers, grocery stores, Costco and has convenient highway access making commuting a breeze. (id:60365)
353 Raymond Road
Hamilton, Ontario
Welcome to 353 Raymond Road, an elegant and spacious 2.5-storey executive end-unit townhome located in the heart of the highly sought-after Meadowlands community of Ancaster. With over 2,174 sq. ft. of finished living space, this beautifully upgraded home offers 3 bedrooms, 4 bathrooms, and an ideal layout for growing families, professionals, or anyone seeking space, style, and convenience.This home welcomes you into a bright foyer to The open-concept main floor designed for both everyday living and entertaining, featuring 9-foot smooth ceilings, hardwood floors, and a sun-filled living and dining area with walkout to the backyard. The chef-inspired kitchen includes Kitchen-aid stainless steel appliances, quartz countertops, a large island with breakfast seating, and ample storage. A convenient Inside access to the garage with a space that can be converted to a Mudroom.Upstairs, the beautiful Oak staircase leads to a luxurious primary suite with a walk-in closet and a spa-like 5-piece ensuite complete with soaker tub, glass shower, and double vanity. A spacious second bedroom with walk-in closet, a full 4-piece bath, laundry room, and a bright second-floor family room or office space complete this level.The third-floor retreat features an additional bedroom with a 4-piece ensuite, large closet, and private terrace. A bonus loft nook offers extra space for a home office or reading corner.Located within walking distance to Tiffany Hills Elementary School, parks, shopping (Costco, major banks, restaurants, Cineplex), and with easy access to highways, public transit to McMaster University & Mohawk College, this home truly checks every box. (id:60365)
95 - 166 Deerpath Drive
Guelph, Ontario
Stunning!!! Very Well kept, Only 2.5 years old Townhouse, 1456 Sq ft. As Per MPac Report, Freshly Painted, Great House for First time Home buyer or Investors, 3 Bedrooms, 3 Bathrooms, Open Concept, S/S Stove, S/S Fridge, B/I S/S Dishwasher, Main Floor 9Ft Ceiling, 8Ft Ceiling on 2nd Floor, A/C, Vacuum rough in, Ceramic Tiles In Foyer, Kitchen & Breakfast Area, 2nd Floor With Master Ensuite & Walk-In Closet, Minutes to Guelph University, Conestoga college Amenities Nearby Costco, Restaurants, Parks And Schools. Close to the Highway. (id:60365)
172 Morden Drive
Shelburne, Ontario
Welcome to 172 Morden Drive, Fully Detached Home with 4 bed & 3.5 bath and nestled in Beautiful Summerhill Neighbourhood, Shelburne. This immaculately maintained home offers a practical layout with separate Living, Dining and Family Room with a Gas Fireplace, Family size kitchen with Large Island and Stainless Steel Appliances and Quartz Counter top, Eating area with a walkout to the Fenced Backyard, No Neighbours Behind, Hardwood on Main Floor, 9' Smooth Ceiling on Main Floor, Oak Staircase, Direct Access from the Garage, Energy Star Qualified Windows from the Builder. Second Floor offers 4 Good Size Bedrooms and 3 Full Bathrooms including a Private Master En-suite. Full Unfinished Basement with a finished landing area ideal for a small Home Office and a 3-piece Rough-in in the Basement. This is an ideal home for Family Living and Conveniently located close to Shopping, Schools, Parks and so much more. Don't miss the chance to make this your new home!Welcome to 172 Morden Drive, Fully Detached Home with 4 bed & 3.5 bath and nestled in Beautiful Summerhill Neighbourhood, Shelburne. This immaculately maintained home offers a practical layout with separate Living, Dining and Family Room with a Gas Fireplace, Family size kitchen with Large Island and Stainless Steel Appliances and Quartz Counter top, Eating area with a walkout to the Fenced Backyard, No Neighbours Behind, Hardwood on Main Floor, 9' Smooth Ceiling on Main Floor, Oak Staircase, Direct Access from the Garage, Energy Star Qualified Windows from the Builder. Second Floor offers 4 Good Size Bedrooms and 3 Full Bathrooms including a Private Master En-suite. Full Unfinished Basement with a finished landing area ideal for a small Home Office and a 3-piece Rough-in in the Basement. This is an ideal home for Family Living and Conveniently located close to Shopping, Schools, Parks and so much more. Don't miss the chance to make this your new home! (id:60365)

