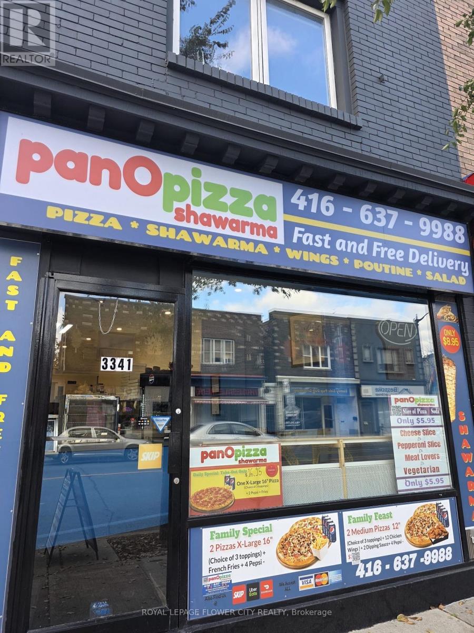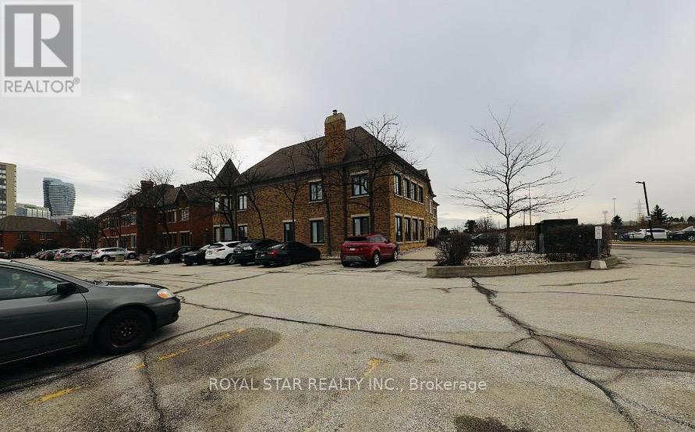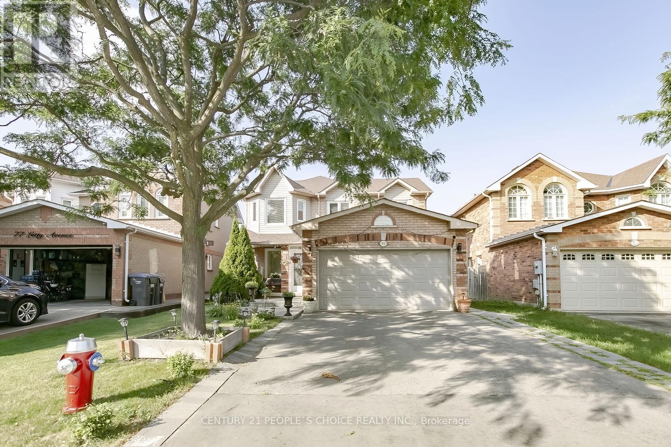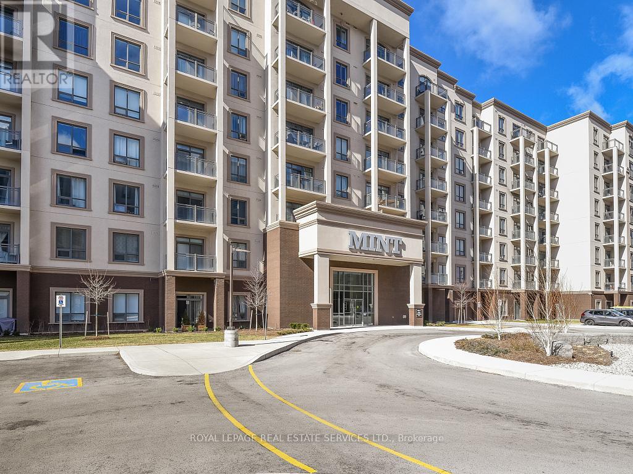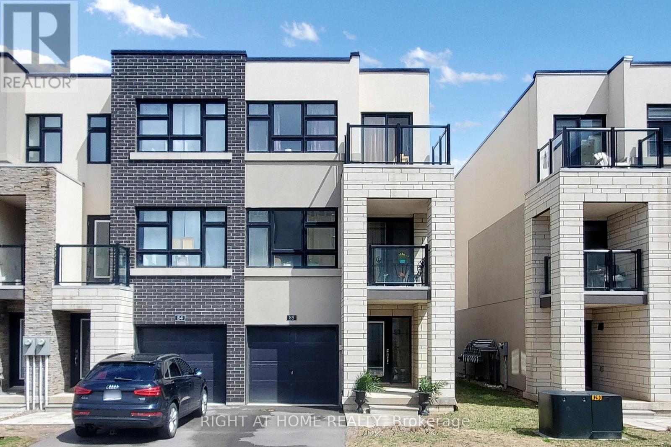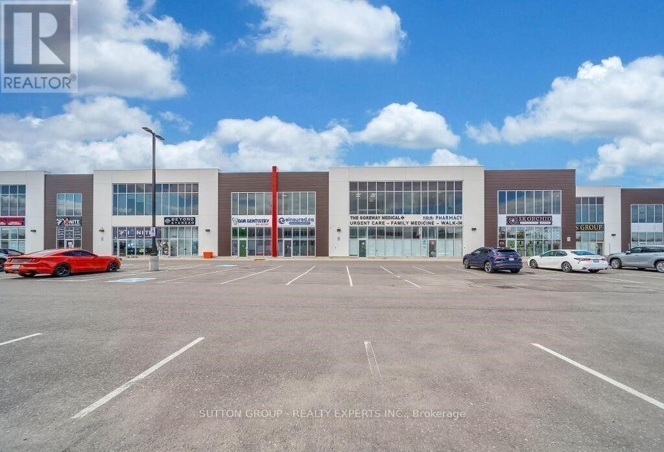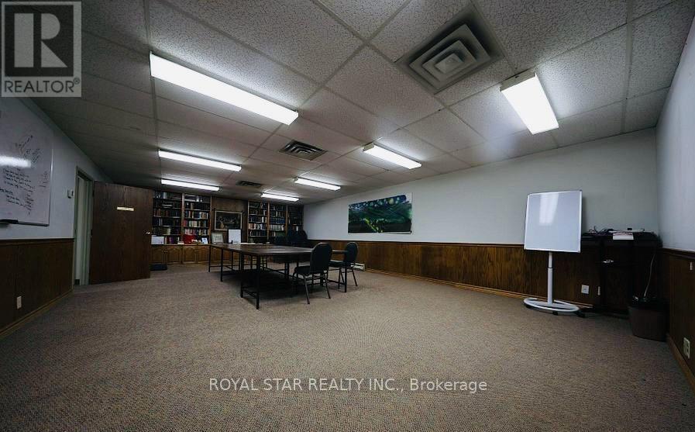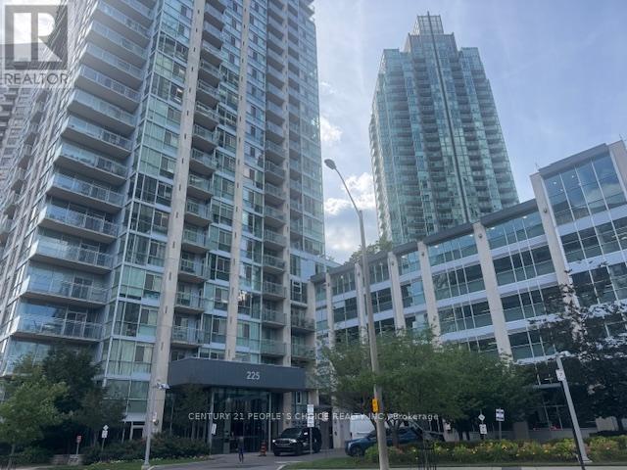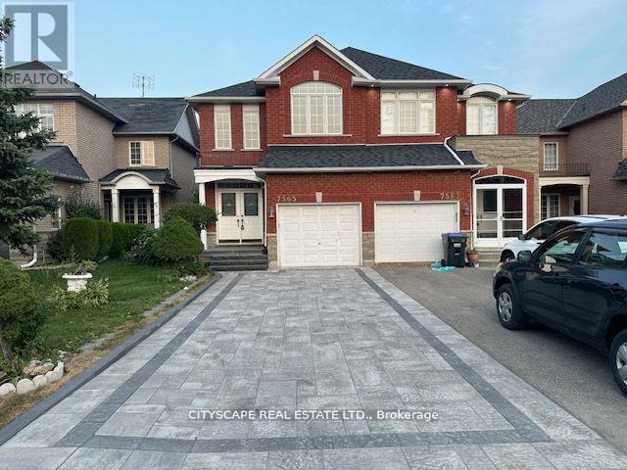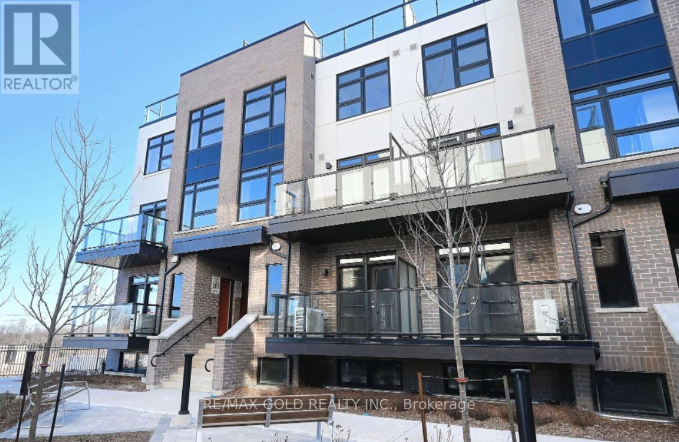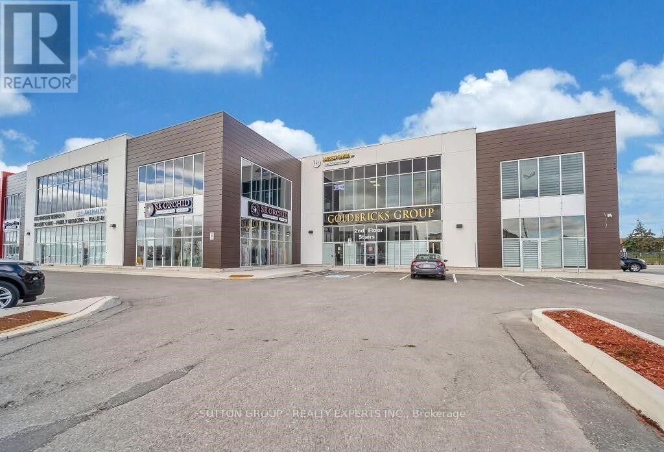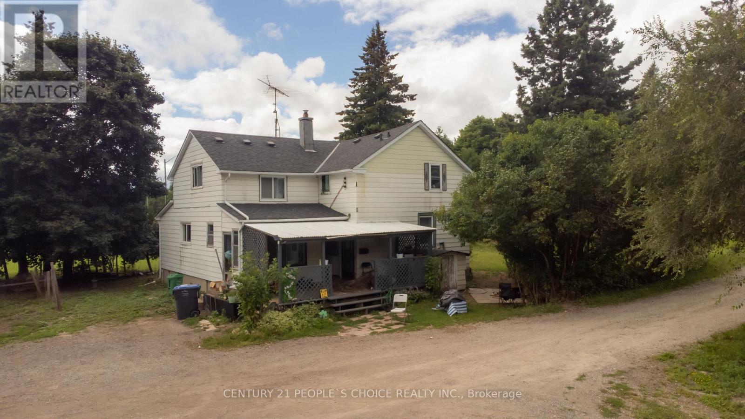Main Floor - 3341 Dundas Street W
Toronto, Ontario
Turnkey **Pizza & Shawarma Takeout Restaurant** in the heart of Toronto's vibrant **Junction area**! Prime location with excellent foot traffic, surrounded by trendy shops, cafes, and residential developments. Recently renovated with a modern kitchen featuring **commercial-grade pizza oven, shawarma grill, hood system, and prep area** - all in excellent condition. Bright storefront with large signage and seating for dine-in customers. Strong walk-in and delivery sales with growth potential through catering and extended hours. Perfect opportunity for owner-operators or investors looking to step into a well-equipped, ready-to-go food business in one of Toronto's most dynamic neighborhoods. **Highlights:** * Great exposure on busy street * Fully equipped kitchen - turnkey operation * Low overhead & favorable lease terms * High-density area with loyal customer base * Suitable for multiple cuisines (id:60365)
201 - 4315 Village Center Court
Mississauga, Ontario
Prime Commercial Space For Lease! Located At Square One, This 700 SqFt Commercial Location On First Floor, Is Perfect For Businesses Looking To Make A Statement. With Ample Space To Create Your Own Dream Set Up, This Property Offers The Following. High Visibility - Located In A Busy Neighborhood, Very Close To The Retail Business Hub Of Mississauga - Square One, This Place Provides Excellent Exposure For Your Business. Flexible Layout - Space Ideal To Design Your Dream Workspace. Amenities - Ample Parking And Restroom. Competitive Lease Rates That Includes TMI. Ample Parking - Plenty Of Parking Spaces Available For Customers And Employees Whether You Are Looking For An Office Space Or Service-Based Business, This Location Has The Potential To Elevate Your Business. Don't Miss Out On This Opportunity To Secure A Prime Spot In The Much Sought After SQUARE ONE AREA With FREE Parking. (id:60365)
Upper - 75 Letty Avenue
Brampton, Ontario
Detached 4 Bedrooms & 3 Washrooms ,Pie-Shape, well - maintain , very Clean ,Upgraded Home In The Highly Desirable Fletchers West Neighborhood Of Brampton! Main Floor Features A Spacious Combined Living & Dining Area On Hardwood Floor & Separate Family Room W/ A Cozy Gas Fireplace, Updated Kitchen W/ New S/S Appl & An Eat-In Space That Leads Out To A Party-Sized Deck for Entertainment & family gathering ,Spacious Laundry Room In The Main Floor & Powder Rm.Master Bedroom W/ 4Pc Ensuite, W/I Closet, & Built-In Cupboards, Three Additional Good-Sized Bedrooms That Has Closets & 4Pc Common Bathroom. School Is Just A Minute Walk, Transit Area Is Just Around the Corner, Plaza Is A Walking Distance W/ Walk-In Clinic & Restaurants! Recent Upgrades & Extras : Driveway Repaved In 2018 ,Fridge & Stove New (2023), Washer 2022, Dryer, Pantry In Kitchen, Gas Stove Upgraded (2023), Ac (2022), Windows (2018), Stone Pathway (2018), Smooth Ceiling In The Living/ Dining, Gas Bbq Line Connected in Backyard .Entrance from side to the house. (id:60365)
303 - 2490 Old Bronte Road
Oakville, Ontario
Fantastic Two Bedroom Two Bath At Prestigious Mint Condos! Very Functional Layout. Both Bedroom Spacious, Nice Sized Kitchen Bright Master Bedroom With Abundance Of Light. Living Room Opens Up To Balcony With Unobstructed View. This Unit Comes With One Parking Spot And One Locker. Minutes From Oakville Hospital And Amenities. (id:60365)
85 - 1121 Cooke Boulevard
Burlington, Ontario
Welcome home to this exceptional end-unit townhome located in the vibrant heart of Aldershot just a short walk to the GO Station, making it the perfect home for commuters. This beautifully designed 4-bedroom, 3.5-bathroom residence offers 1,823 square feet of bright and functional living space, complete with a private backyard for added outdoor enjoyment. The ground floor features a private bedroom with a 4-piece ensuite, ideal for guests or multigenerational living. The second floor boasts an open-concept living and dining area, complemented by a spacious eat-in kitchen with a large island, upgraded cabinetry, elegant countertops, and a custom backsplash. On the third floor, you'll find three additional bedrooms and two full bathrooms, providing ample space for the whole family. The unfinished basement offers endless potential and awaits your personal touch. Located just minutes from the 403, 407, and QEW, as well as LaSalle Park, the marina, shops, and restaurants this home effortlessly blends luxury, comfort, and convenience. Maintenance includes lawn care and snow removal for a worry-free lifestyle. (id:60365)
205 - Room 7 - 9300 Goreway Drive
Brampton, Ontario
Professional Office Spaces Available For Rent. Fully Furnished Office Available At Prime Location! Lots Of Free Plaza Parking, Office Can Be Used As an Accounting Office, Mortgage Broker, Loan Office, Insurance, Immigration Consultant, paralegal & Much More. A Full Reception Service And Waiting Area For Clients!! Rent Includes All Utilities, internet. His And Her Washrooms!! Kitchenette Available For Lunch Break!! Open Concept outside Clearview. Rent Includes All Utilities, internet, washrooms, Kitchen, waiting area. Desk and 3 chairs. (id:60365)
Bsmt - 4315 Village Center Court
Mississauga, Ontario
Prime Commercial Space For Lease! Located At Square One, This 800 SqFt Commercial Location In The BASEMENT, Is Perfect For Businesses Looking To Make A Statement. With Ample Space To Create Your Own Dream Set Up, This Property Offers The Following. High Visibility - Located In A Busy Neighborhood, Very Close To The Retail Business Hub Of Mississauga - Square One, This Place Provides Excellent Exposure For Your Business. Flexible Layout - Space Ideal To Design Your Dream Workspace. Amenities - Ample Parking And Restroom. Competitive Lease Rates That Includes TMI. Ample Parking - Plenty Of Parking Spaces Available For Customers And Employees Whether You Are Looking For An Office Space Or Service-Based Business, This Location Has The Potential To Elevate Your Business. Don't Miss Out On This Opportunity To Secure A Prime Spot In The Much Sought After SQUARE ONE AREA With FREE parking. (id:60365)
603 - 225 Webb Drive
Mississauga, Ontario
Location Location!! Gorgeous Sun Drenched 1 Br + good sized Den for office or 2nd bedroom, at The Luxurious 'Solstice' Condo! This Designer Suite Boasts 2 Bathrooms, Floor To Ceiling Windows, Open Concept Floor Plan And A Modern Kitchen With Ss Appliances, Granite Counter Tops. Hotel Style Living With 24 Hour Concierge, Indoor Pool, Hot Tub, Spa, Gym, Yoga/Pilates Room. Prime Square One Location, Steps To Public Transit, Shopping And Restaurants. Don't miss this Opportunity! (id:60365)
7565 Black Walnut Trail
Mississauga, Ontario
Spacious 1,840 sqft (above ground) semi-detached home for lease in Meadowvale West! This bright and freshly painted home offers a large living/dining area, three bedrooms, including a primary with ensuite and Jacuzzi tub. The open-concept kitchen is NEWLY renovated and painted throughout with brand new S.S Appliances! It features a breakfast bar and walkout to a newly painted backyard patio deck perfect for summer BBQs. Main floor laundry with garage access. Brand NEW front interlocking from just installed! Lisgar GO, 401/407, schools, parks, shopping, and restaurants. (id:60365)
105 - 1581 Rose Way
Milton, Ontario
Welcome to #105,1581 Rose Way, Milton - a beautiful 1-year-new, 3-bedroom, 2-washroom home located in a desirable and family-friendly neighborhood. This bright and modern property features an open-concept layout with a spacious living and dining area,9' Ceilings, perfect for comfortable family living.Enjoy a large open terrace, ideal for outdoor entertaining or relaxing evenings. The home offers a modern kitchen with stainless steel appliances, and plenty of natural light throughout.Available immediately.Non-smoking, AAA tenants only.Rental application, credit report, employment letter, and references required. (id:60365)
205 - Room 5 - 9300 Goreway Drive
Brampton, Ontario
Professional Office Spaces Available For Rent. Fully Furnished Office Available At Prime Location! Lots Of Free Plaza Parking, Office Can Be Used As an Accounting Office, Mortgage Broker, Loan Office, Insurance, Immigration Consultant, paralegal & Much More. A Full Reception Service And Waiting Area For Clients!! Rent Includes All Utilities, internet. His And Her Washrooms!! Kitchenette Available For Lunch Break!! Open Concept outside Clearview. Rent Includes All Utilities, internet, washrooms, Kitchen, waiting area. Desk and 3 chairs. (id:60365)
4037 Charleston Side Road
Caledon, Ontario
Attention Builders , Investors !! 3.5 Acres Corner Of Heart Lake And Charleston For Sale In Prime Location Of Caledon. Build Your Dream Custom House. Two Driveways From Charleston Rd. Price To Sell . House Is Only Viewed After A Conditional Offer. Separate Driveway To Barn. Also Driveway Permit Approved From City For Heart Lake Rd Entrance Too , Close To Highways & Amenities. (id:60365)

