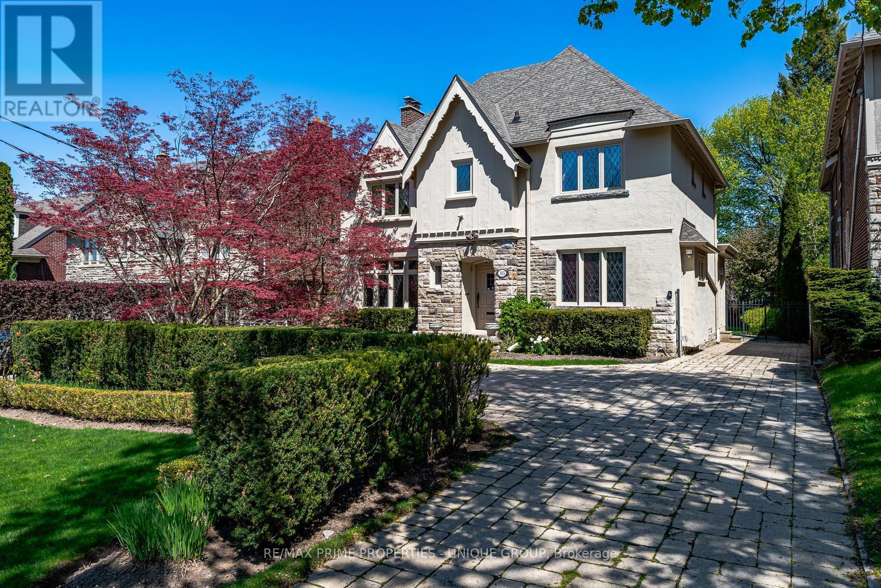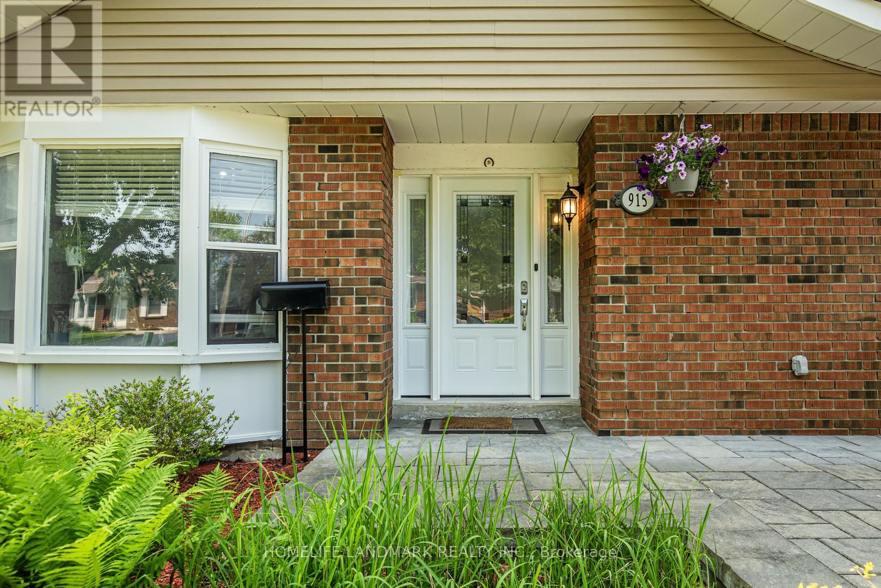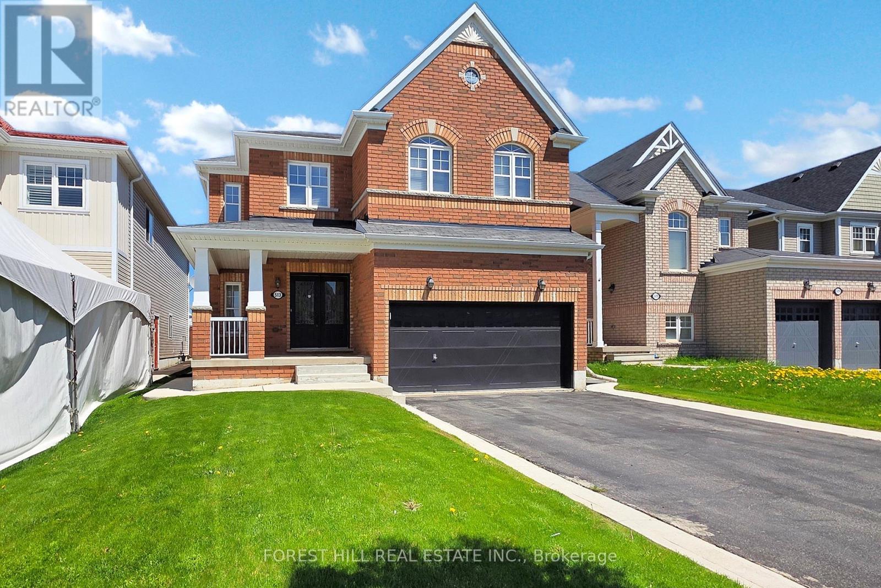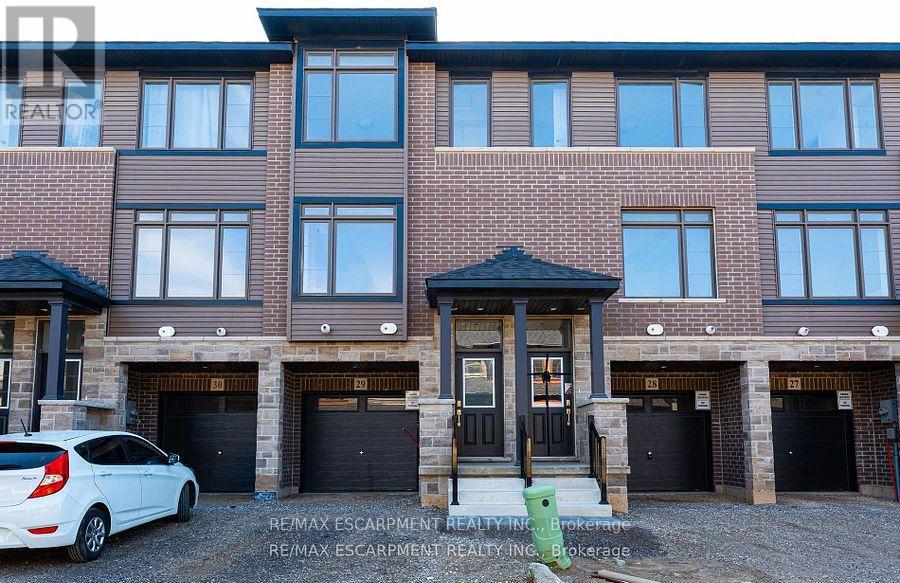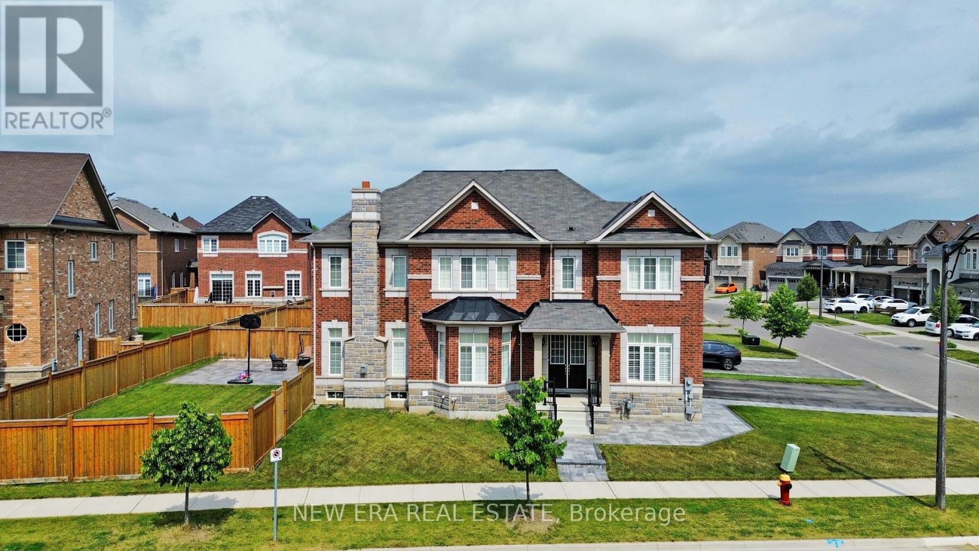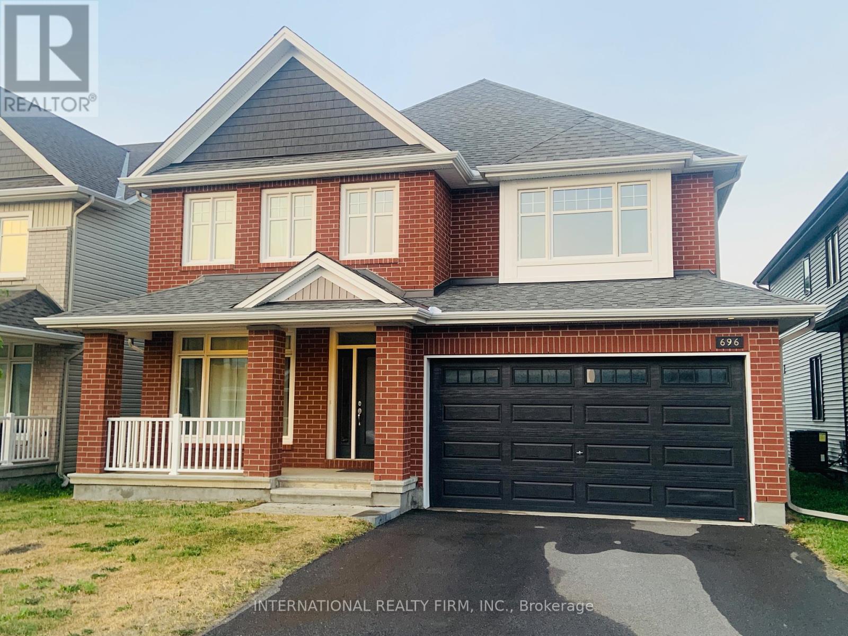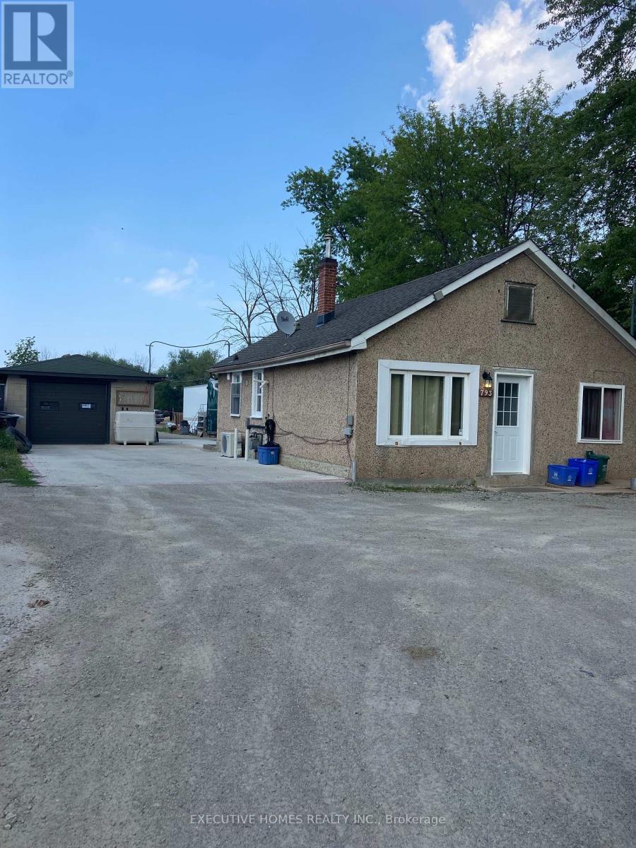2804 - 75 St Nicholas Street
Toronto, Ontario
Location, Location, Location. Close To Yonge And Bloor, University Of Toronto, Manulife Centre, Yorkville, Core Architects Designed Building, Corner Unit Of South West Million Dollars View. Offering a total of 850 sqft (778 sqft interior + 72 sqft balcony) At the heart of the condo. New freshly Painted 2 Bedrooms and 2 Bathrooms Condo On A Quiet Street in The Bay St Corridor. Spacious Bedrooms & Bathrooms, Very Bright Southwest Corner Unit With 9 Ft Floor To Ceiling Windows. European Style Kitchen With A Large Waterfall Island & Lots Of Storage. Master Has Ensuite Bathroom and Walk-In Close. The spacious living area is flooded with natural light and framed by expansive windows that highlight the corner suites panoramic views. Enjoy dazzling lights of Toronto skyline from the comfort of your home each night. Retreat to the serene primary bedroom, floor-to-ceiling windows offering stunning city vistas. A generously sized second bedroom and additional full bathroom provide flexibility for guests, a home office, or a growing family. Enjoy your private balcony, perfect for morning coffee or evening relaxation with sweeping views of Toronto iconic skyline. For added convenience, this suite includes one Parking Spot and one storage locker. Nicholas Residences offers an impressive selection of luxury amenities: Concierge, Gym, Theatre Room, Resident Lounge, Billiard Room, Visitor Parking, Boardroom/Study Room, Party Room, and a landscaped Terrace with BBQ area. Perfectly located at 75 St. Nicholas Street, you're just steps from the Yonge-Bloor subway line, two line subway .Yorkville world-class dining and shopping, top universities, and vibrant city life. Live at the centre of it allthi is downtown living at its finest. 24 Hours Security (id:60365)
115 Glenayr Road
Toronto, Ontario
Open House Sunday September 7th, 2pm - 4pm. Welcome to 115 Glenayr Road. This home has classic charm with modern updates and sits on a 50 x 130 lot. Live in the heart of Forest Hill within walking distance to the Village and ravine trails.The charming front entrance leads to the elegant foyer. On your left, French Doors lead into the formal living room with a gas fireplace. On your right, another set of French Doors leads to the sophisticated Dining room. The hallway straight ahead welcomes you to the spacious and bright family room. This impressive room has a high ceiling, a gas fireplace, and an inspiring view of the backyard sanctuary. There is a casual breakfast room that captures the morning sun and overlooks the modern kitchen with granite countertops, centre island and built-in appliances.The graceful staircase rises to the upper level, where there are five bedrooms. The large Primary Bedroom has a modern four-piece ensuite bathroom and a deep walk-in closet. Directly across the hall are two additional bedrooms and an updated five-piece bathroom. Down the hall is the guest bedroom with a three-piece ensuite and the large fifth bedroom/office with wall-to-wall built-in shelves.The finished lower level features a rec room / home gym with plenty of storage. And for the wine connoisseur, there is a climate-controlled custom-built cellar for 1200+ bottles.The highlight of the private backyard sanctuary is the heated inground pool that captures sunlight all day long. The heated private driveway has parking for 4+ cars. (id:60365)
915 Harding Street
Whitby, Ontario
Welcome to this beautifully maintained 3-bedroom, 2-washroom home. Detached ! It is nestled in one of Whitby's most sought-after and mature communities. Set back on a tranquil ravine with no rear neighbors, this property offers exceptional privacy and natural beauty. Stunning ! Fully detached ! Bright and Sunny! shaded by fully grown trees. Enjoy the sprawling backyard of a green oasis, lit up at twilight by a modern lawn lighting system. Immaculate conditions. The fully fenced backyard offers added privacy for relaxing and entertaining. It is a rare retreat with lush greenery and a charming shed, perfect for leisure time and gardening. Inside the home is filled with natural light. It is bright and spacious with generously sized bedrooms. Fully renovated basement, perfect for a family room, home office, or guest suite. Easy access to Highway 401 and just three minutes away from Whitby GO Station ...commuting is a breeze> Major grocery stores, home improvement retailers, and all essential amenities are just minutes away. It boasts thoughtful upgrading with fine, high-quality materials. Everything is brand new: fully hardwood flooring (2024), New roof with 35-year shingles ( 2024), Kitchen entirely renovated (2024), New aluminium siding, New water tank (2025)renovated basement with vinyl flooring, game zone with a brand new entertainment system (2024). The lot has been beautifully landscaped. You'll find serenity and connectivity ...don't miss the opportunity. A home like this one doesn't come up often! ** This is a linked property.** (id:60365)
124 - 124 Baronwood Court
Brampton, Ontario
Attention first time buyers, empty nesters & investors, come check out this gorgeous updated end unit townhouse situated in a quiet neighborhood & in an excellent location close to many amenities. This well maintained townhome feels like a semi featuring 3 good sized bedrooms, large living room, separate dining room, and updated kitchen with quartz countertops, updated ceramic tiles, pot lights and stainless steel appliances, & newly installed front and back doors along with brand-new rear fencing for added privacy to enjoy your backyard. Walking Distance to Etobicoke Creek trail, schools, parks, public transit, plaza's, a resident pool for summer fun, and many parking spots available for visitors. Lower level rec room has direct access to fully fenced backyard. Just pack your bags and move in!! (id:60365)
513 Davis Drive
Shelburne, Ontario
Absolutely stunning all-brick detached home offering over 3,100 Sq.ft. of beautifully finished living space, including a brand-new 900sq. ft. basement apartment for extended family or rental income! This spacious 4+1 bedroom, 3+1 bathroom residence features a thoughtfully designed layout with hardwood flooring in the living and dining areas, cozy carpet in the family room and all four generously sized upper-level bedrooms, and stylish oak stairs leading to the second floor. The heart of the home is the modern kitchen with granite countertops, ample cabinetry, and a walkout to a large, private backyard ideal for entertaining or enjoying summer evenings. The family room is warm and inviting with a fireplace, and the convenience of a second-floor laundry room makes daily chores a breeze. The newly finished basement includes a bright one-bedroom suite with laminate floors, quartz kitchen countertops, a full bathroom, its own laundry area, and a large living/dining space offering excellent functionality and style. Additional highlights include a 200-amp electrical panel, central vacuum system, double car garage with inside entry, and a rare6-car driveway with no sidewalk perfect for large families or gatherings. Situated on a quiet street in a desirable neighborhood, this home combines comfort, space, and convenience. Move-in ready and ideal for homeowners or savvy investors alike, this property checks all the boxes. Don't miss out on this incredible opportunity to own abeautifully maintained and upgraded home with income potential! (id:60365)
29 - 120 Court Drive
Brant, Ontario
Welcome to this stunning 3-storey townhome in the heart of Paris, Ontario! Featuring 3 spacious bedrooms and 2.5 bathrooms, this home blends modern style with everyday comfort. The open-concept main floor boasts a feature wall with a cozy fireplace, a chef-inspired kitchen with quartz countertops, stainless steel appliances, and ample cabinetry, plus elegant laminate flooring throughout. Upstairs, you'll find generously sized bedrooms, including a primary suite with a private ensuite and walk-in closet. The lower level offers additional space, perfect for a home office, workout room, or family area. Located in a prime Paris neighbourhood, this home is surrounded by excellent schools, shopping, restaurants, and nearby workplaces - making it an ideal spot for families and professionals alike. Move-in ready and designed with both style and convenience in mind, this beautiful townhome is waiting for you to call it home! (id:60365)
483 Spring Hill Road W
Ryerson, Ontario
RARE DOUBLE LOT ON THE MAGNETAWAN RIVER WITH OVER 186 FT OF SHORELINE, NEARLY AN ACRE OF LAND, & ENDLESS POTENTIAL! Welcome to your riverfront escape on the beautiful Magnetawan River, where over 186 feet of clean, swimmable shoreline meets lush forest seclusion on a rare double lot spanning nearly an acre. Located just 10 minutes from the vibrant heart of Burks Falls, enjoy easy access to restaurants, cafes, shopping, schools, a local theatre, and the scenic Heritage River Walk Trail System. Set on a year-round municipal road, this property is ideal for both cottaging and full-time living. Connected to a scenic chain of lakes, the Magnetawan River offers access to over 64 kms of interconnected waterways, providing exceptional boating opportunities through several beautiful lakes. The expansive backyard gently slopes to the rivers edge, perfect for swimming, fishing, boating, or simply soaking in the beauty of nature. Inside, the bright open-concept main floor boasts a spacious kitchen, dining, and living area with multiple walkouts to a large deck, and a fully enclosed sunroom capturing breathtaking year-round river views. A main floor office and 3-piece bath provide both functionality and versatility, with a flexible layout that allows for the easy addition of extra bedroom space if desired. Upstairs, find a 4-piece bath with a deep soaker tub and two generous bedrooms, including a peaceful primary suite with stunning river views. The basement adds a rec room, family room, and laundry, while a roomy 2-car garage with inside entry and plenty of driveway parking add everyday convenience. As a bonus, the included vacant lot beside the home offers extended natural surroundings, enhanced privacy, and the exciting potential to build your dream shoreline escape. Seize this rare chance to live the waterfront lifestyle you've always dreamed of with this unforgettable #HomeToStay! (id:60365)
213 - 416 Limeridge Road E
Hamilton, Ontario
Hamilton Mountain community living at its best. Perfectly located within walking distance to Limeridge Mall, schools, parks, grocery stores, and public transit, with quick access to major highways, this property combines everyday convenience with exceptional comfort. This spacious, well-cared-for suite offers nearly 1,200 sq. ft. of thoughtfully designed living space. It features two generously sized bedrooms, each with walk-in closets, and two full 4-piece bathrooms. A large in-suite laundry room with extra storage adds to the home's practicality. The open-concept living and dining area flows seamlessly to an oversized balcony, perfect for relaxing or enjoying the beautifully maintained gardens. Bright, large windows throughout bring in natural light, many of which have been recently replaced for added efficiency and peace of mind. Residents of Regal Castle enjoy outstanding amenities, including a fully equipped fitness centre with sauna, a spacious party room, ample visitor parking, and the comfort of a well-maintained, quiet building. Don't miss this opportunity to own a beautifully maintained home in a prime location. (id:60365)
77 Wildflower Lane
Halton Hills, Ontario
A Stunning Appx. 6 Years Old Beautiful Detached Home With 4 Bedrooms And 4 Washrooms. Corner Lot 2870 Sq Ft. Double Door Main Entrance, Lots Of Upgrade, 10Ft Ceiling In Main Floor & 9Ft In Second. Oak Hardwood Floor In Main And 2nd Floor Hallways. Oak Hardwood Stairs With Iron Pickets Rails. Smooth Ceiling In Main And Second Floor. S/S Appliances, Quartz Countertop And Double Under Mount Sink In Kitchen And Bathrooms, And Much More. Situated In A Highly Desired Area, This Property Offers Convenience At Every Turn. It Is Close to Schools, Parks, Plazas, Transit Options. (id:60365)
206 - 50 Herrick Avenue
St. Catharines, Ontario
Welcome to 50 Herrick Ave Unit 206, a beautifully updated 1 bedroom, 1 bathroom apartment offering the perfect blend of comfort and modern style. This bright and airy home features afunctional open-concept layout with luxury vinyl flooring, large windows, ideal for relaxing or entertaining. Enjoy exceptional amenities including a fitness centre, games room, media lounge, and outdoor pickleball court. With underground parking and a convenient location close to transit, shopping, and dining, this home truly has it all. Extra feature: Remote access for lobby, condo and temperature control through cell phone. (id:60365)
696 Moonflower Crescent
Ottawa, Ontario
Luxury Oxford Model by Tamarack in a family oriented neighborhood awaits its new owners. This Detached House Boasts 4 Br On 2nd Level + a main level Study, Four Full Bath And Several Upgrades,. This Well Lit Home is on a 45Ft Premium Lot Has No Rear Neighbors and Backs Onto A Park. Enjoy The Large Welcoming Foyer, A Formal Living, Separate Dining And A Large Family Room. Gorgeous Kitchen With A Walk In Pantry, A Butlers Pantry, Quartz Countertops, like new Stainless Steel Appliances, puck Lights And Under Cabinet Lighting. The Additional, Spacious Dinette Adds An Extra Warmth To The Kitchen. Full Bath With A Standing Shower adds comfort. Gleaming Hardwood Floors Throughout Main Level. Primary Br Hosts He/She Closets, 5 Pc Ensuite, Shower & Soaker Tub, Double Sinks, Quartz Countertops. Br 2 Also Has A Pvt 3Pc Ensuite And A Walking Closet. Main Bath For Two Other Rooms. Large Windows. 2nd Flr Laundry. Bsmt Upgraded With 9 Feet Good For Rec Area. (id:60365)
793 Barton Street
Hamilton, Ontario
3 bed rooms detached house, M3 Zone, Many Permitted uses, Rare opportunity in Stoney Creek (Live and work) on Barton Street, 60 x 200 feet deep lot with access from Cornell Ave (from back) as well as from Barton street, Two electrical panels 100 Amps each, New central air conditioning and heating system, House is rented on month to month bases. Gravel on the extended driveway. New ducting for central Air Conditioner. Zoning By-Laws sheet is attached that shows allowed and non-allowed usage. Currently Tire and oil change business. Very long tandem garage entrance from both sides that can be used as workshop. Newly done big Concrete pad on the rear side of the house. Worth visiting to assess the future potential. (id:60365)


