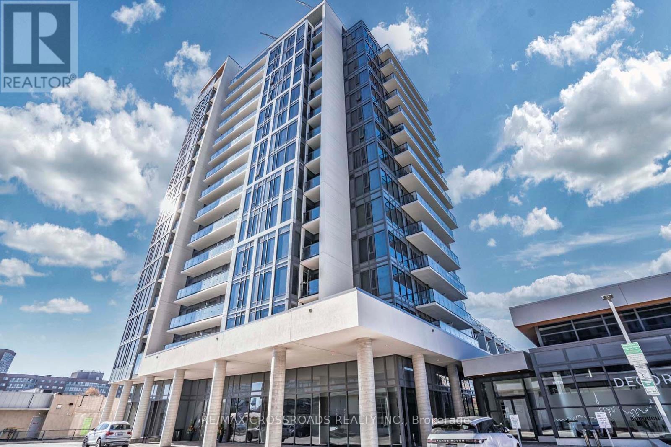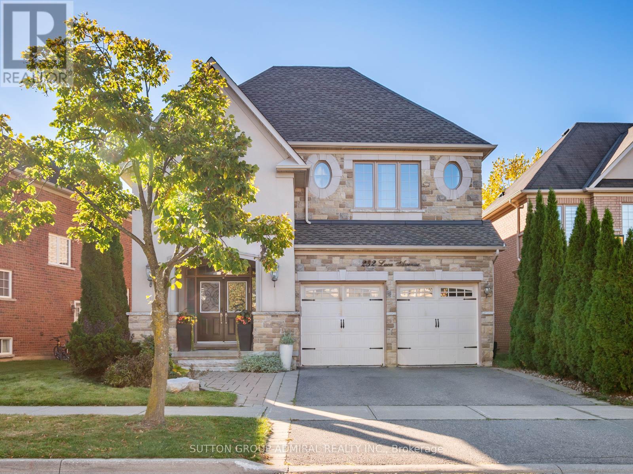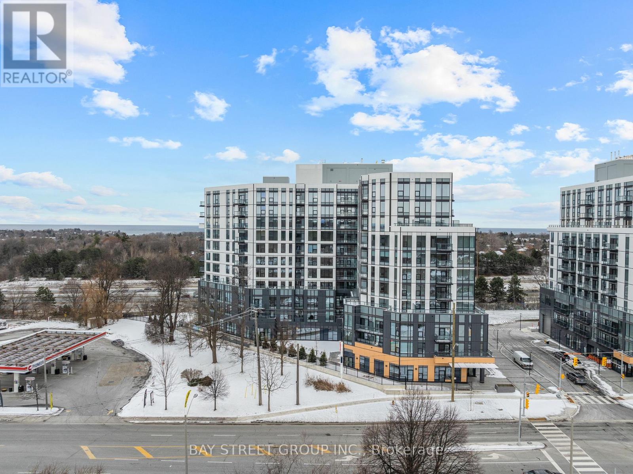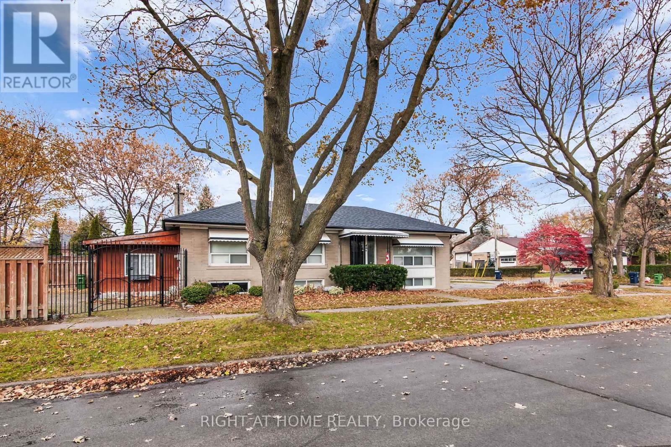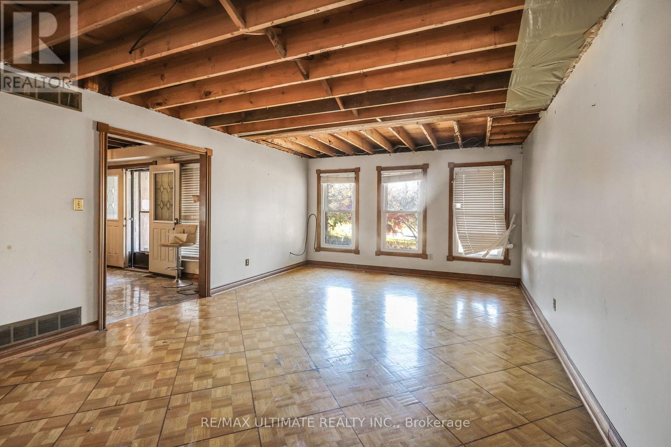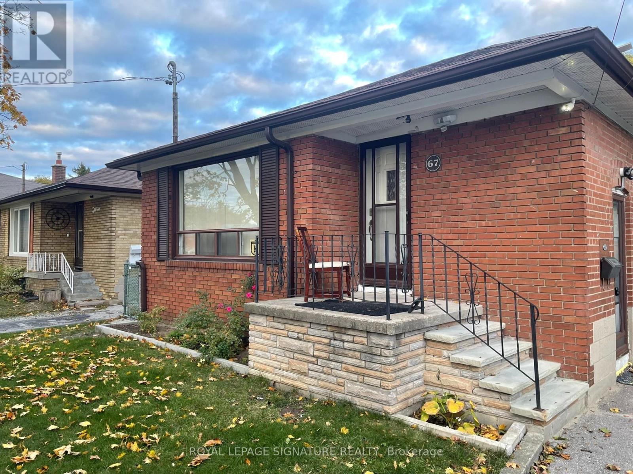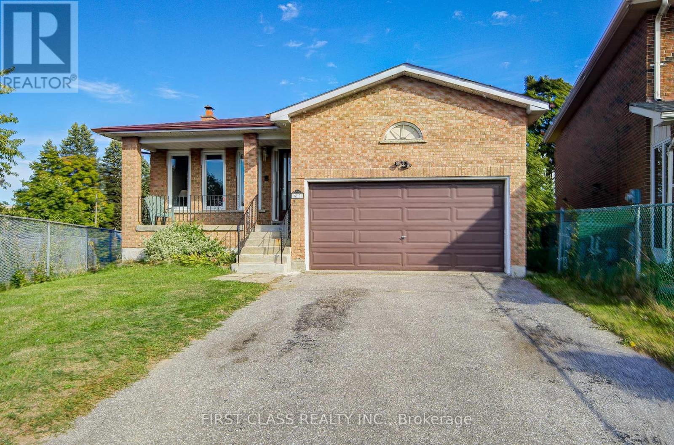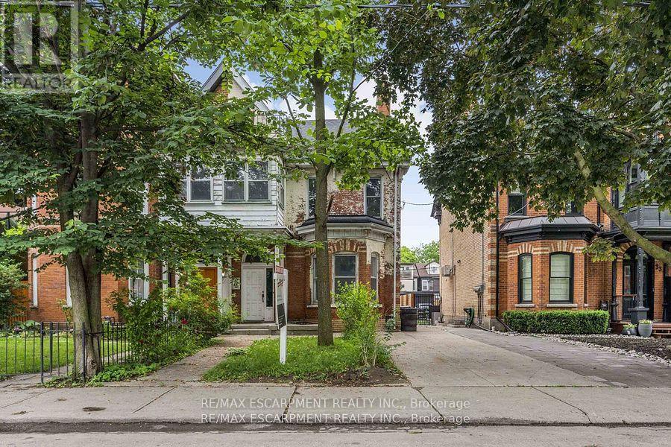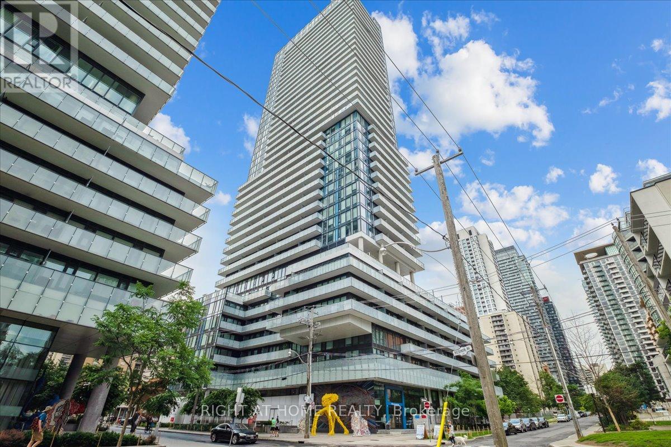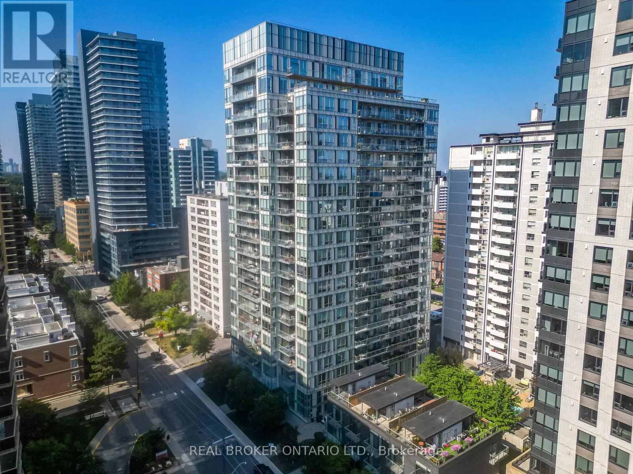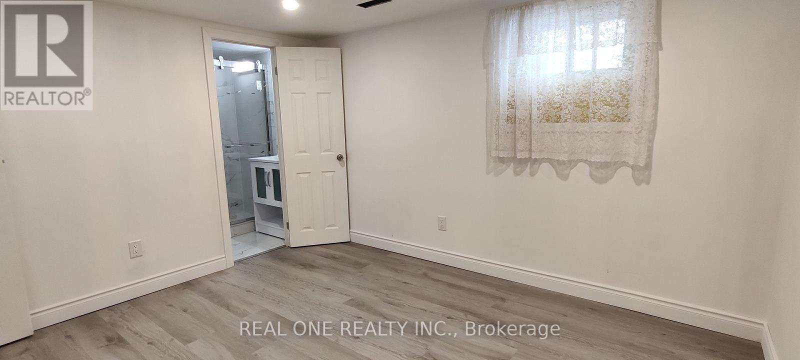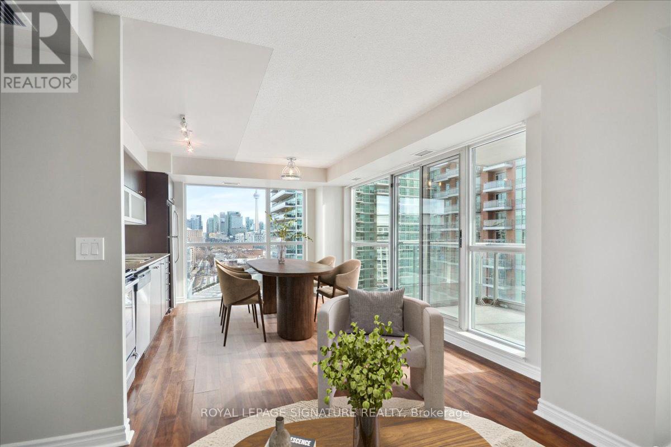202 - 9618 Yonge Street
Richmond Hill, Ontario
Gorgeous One Bedroom South-Facing Suite at the Grand Palace Condos in Prestigious North Richvale! Enjoy Tranquil Views From The Balcony with Outdoor Lounge Chair + Ottoman. Comes Partially Furnished with Double Bed + Bedframe, 2 Side Tables, Drawer Cabinet, and Extra Household Items. Completely Modern Floors & Kitchen with Granite Counters, Undermount Sink, Tile Backsplash, Integrated Stainless Steel Appliances (Built-in Dishwasher, Oven, Cooktop, Microwave/Hoodfan and Fridge), Washer & Dryer, 9' Ceilings & Walk-Out Balcony. Primary Bedroom with Floor to Ceiling Window and Large Built-In Closet with Closet Organizers. Top of the Line Amenities in the Central Pavilion with Indoor Pool, Sauna, Hot Tub, Games Room, Fitness Centre & Party Room! Easy Access To Transit, Groceries, Shopping & 8min Walk to Hillcrest Mall. (id:60365)
232 Luca Avenue
Vaughan, Ontario
Welcome to this elegant and timeless detached home nestled in the prestigious Patterson community of Vaughan. This 4+1 bedroom, 7-bathroom home offers refined living with meticulous attention to detail, quality finishes, and an impressive layout designed for both comfort and sophistication. Step inside to discover 10-foot ceilings on the main floor, rich hardwood flooring, and an abundance of natural light throughout. The gourmet chef's kitchen is a true centerpiece, featuring top-of-the-line appliances - two Viking fridges, two Miele ovens, and a Wolf 6-burner gas cooktop with griddle - complemented by custom cabinetry, a large island, and elegant stone countertops. Perfect for entertaining, the kitchen opens seamlessly into the spacious family room and formal dining area. Upstairs, you'll find a beautiful skylight that adds warmth and brightness along with four spacious bedrooms, each with its own private ensuite bathroom, offering comfort and privacy for every family member. The primary suite is a serene retreat with a double sink vanity, separate water closet, walk-in closet equipped with organizers, and plenty of natural light. The finished basement extends your living space with heated laminate flooring, a home theatre, guest bedroom, and additional 2 bathroom! Located in the heart of Vaughan's highly sought-after Patterson area, this home is surrounded by exceptional amenities. Enjoy being just minutes from Eagles Nest Golf Club, Maple Nature Reserve, Yummy Market, top-rated schools, and family-friendly parks and trails. Mackenzie Health Hospital, shopping plazas, and community centres are all nearby, providing convenience and peace of mind. Quick access to major highways makes commuting across the GTA effortless.Beautifully built and impeccably maintained, this home embodies grace, comfort and quality! (id:60365)
901 - 7439 Kingston Road
Toronto, Ontario
Brand New Condo with Dreamy Green Views! Step into this ultra-bright and spacious 2-bedroom luxury condo offering floor-to-ceiling windows, flooding the space with natural light and serene vibes. Enjoy a walk-in closet & ensuite in the primary bedroom with a glass shower cabin, plus a second bathroom with a shower tub - perfect blend of function and comfort. Loaded with upgrades, modern finishes, and unmatched views of lush green space, this condo gives you peace and privacy while staying connected to city life. 10 mins to Rouge GO TTC right at your door 1 underground parking spot Stunning amenities: 24/7 Concierge, Gym, Party Room, Kids Play Area, BBQ Terrace & more. Live where luxury meets nature. All Utilities are Tenants responsibility. (id:60365)
46 Basildon Crescent
Toronto, Ontario
Welcome home to this well-cared-for, thoughtfully updated bungalow located in a quiet, family-friendly neighbourhood. Offering a bright and functional layout, the main floor features three spacious bedrooms, a modern kitchen, and stylish finishes throughout-perfect for comfortable everyday living. Most windows are south facing which allows for a ton of natural light. The fully finished basement adds exceptional versatility with a second kitchen and two additional rooms ideal for use as bedrooms, a home office, playroom, or an in-law suite. This setup is especially well-suited for multigenerational families seeking both connection and privacy under one roof. Outside, you'll love the beautifully landscaped property and appealing curb presence. To make life even easier, lawn maintenance is included in the rent, courtesy of the landlord. A wonderful opportunity for families looking for space, flexibility, and a move-in-ready home. Tenant to pay all utilities. (id:60365)
1010 Ritson Road N
Oshawa, Ontario
***Builders, Investors, Developers and Contractors*** Here is your perfect opportunity to own a prime piece of land on a generous 110 x 215 Foot Lot, Beautiful Circular Driveway, Spiral Staircase, Great Opportunity To Build/Renovate Your Custom Home, the possibilities and potential here are endless. Located in the North Oshawa Don't miss out on this fantastic opportunity to create your dream home in a vibrant community close to shops, restaurants, parks.This Is A Golden Chance To Expand Your Projects & Portfolio In A Sought-After Location. Property Being Sold "As Is, Where Is" Condition. Any Reasonable Offer Will Be Entertained , Excellent Location , Great Opportunity**POWER OF SALE (id:60365)
Main - 67 Hart Avenue
Toronto, Ontario
This bright and well-kept 3-bedroom, 2-bathroom bungalow offers comfortable family living in a highly convenient Scarborough neighborhood. The home features a freshly renovated bathroom, spacious living and dining areas, and a functional kitchen with plenty of natural light. Located in a quiet, family-friendly community, this home is ideally situated steps from schools, parks, shopping, and daily amenities. Commuting is effortless with Kennedy TTC Station and Kennedy GO Station just minutes away.Enjoy 2 dedicated parking spots and the comfort of a private main-floor residence.Tenant is responsible for 55% of utilities. Perfect for families or professionals. (id:60365)
53 Treetops Court
Toronto, Ontario
Great Location! Owned By The Same Family Since New! Welcome to 53 Treetops Court! This stunning, fully renovated luxury home is a rare find in one of the most sought-after neighborhoods. It offers over 3,070 sq. ft. of living space with 7 bedrooms, 5 full bathrooms, and a versatile 5-level split design that provides privacy and functionality for the whole family. The open-concept main floor features hardwood throughout, a spacious family room with an oversized fireplace, and a walkout to a lush, private backyard with mature trees on a premium deep lot. The main floor also includes a convenient bedroom and full bathroom, perfect for in-laws or guests. Additional highlights include: Double garage + 4 driveway parking spots, Two laundry areas for added convenience Spacious master suite with ensuite bath and large Double closet. Separate side entrance to a bright, finished basement with 3 bedrooms, 2 bathrooms, and a large living area potential rental income of approx. 3,000/month. Located within walking distance to top-ranked schools, TTC, GO Transit, parks, tennis courts, shops, and an excellent golf course. Quick access to Highways 401, 404, and 407 makes commuting a breeze. (id:60365)
4 - 35 Beaconsfield Avenue
Toronto, Ontario
Exceptional opportunity in Beaconsfield Village/Little Portugal! Rare Victorian semi. Coveted parking 1.5-car pad plus a 2.5-car garage. Prime Queen West location steps to the Drake Hotel. Has self contained basement apartment with separate entrance. (id:60365)
3608 - 161 Roehampton Avenue
Toronto, Ontario
Beautiful 1 Bedroom Condo w Floor to Ceiling Windows and South East Lake Views. 10 Feet Ceilings. Modern Kitchen w. Built In Appliances, Undermount Light and Quartz Counter Tops. Custom Made Blinds. In The Hear tof Yonge & Eglington. Functional & Spacious Layut. Finished Ceilings! Conveniently Located Steps to TTC/ Subway, Future Lrt, Loblaws, Lcbo, Restaurant, Coffee Shops. Walk Score 96/100. Concierge, Pool, Hot Tub, Spa, Bbq Area, Gym, Games & Party Room. (id:60365)
1509 - 83 Redpath Avenue
Toronto, Ontario
This bright and spacious unit is a perfect blend of style and functionality, featuring gleaming hardwood floors, sleek stainless steel appliances, and granite kitchen counters, perfect for both cooking and entertaining. Soaring 9-foot ceilings add an airy, open feel to the space. A large west-facing balcony with gorgeous south views of the city skyline. 2 Walkouts to the balcony from both the living room and primary bedroom. The Den has many uses; it can be used as an office or a single bedroom. This is the best open concept layout; the living space is exceptional. Stay active with a fitness center and basketball court, and take advantage of the Media Room and party room, along with a separate boardroom/meeting room. Relax on the rooftop patio or soak in the hot tub. Enjoy peace of mind with concierge service, visitor parking, and a guest suite!. Whether you're lounging in your stylish space, enjoying the spectacular views, or taking advantage of the beautiful courtyard garden, you can enjoy the exceptional amenities. Sleek stainless steel appliances: Fridge, oven, dishwasher, and microwave for a modern kitchen that shines. Convenient stacked washer and dryer, making laundry a breeze. One parking space included, so you never have to stress about finding a spot. Walking distance to some of the city's best restaurants, trendy gyms, bakeries, grocery stores, and charming shops. Top-rated schools and local Parks and beltline trails. Easy access to the subway/TTC, connecting you to everything Toronto has to offer. This condo offers the perfect mix of comfort, convenience, and a vibrant urban lifestyle. Don't miss out! (id:60365)
Basement - 9 Lisburn Crescent
Toronto, Ontario
Welcome To the brand new unit In High-Demand Don Valley Village. A 2 bedroom bright apartment in a Beautiful Backsplit house. Spacious & Functional Floorplan With new ensuite for each bedroom, Ample living room, spacious new kitchen, Wonderful location, Walking distance to the subway station, Fairview Mall, shopping, restaurants, and schools. A Commuter's Dream With Easy Access To Hwy 404/Dvp & 401.. (id:60365)
1410 - 100 Western Battery Road
Toronto, Ontario
A Proper 2 Bed Corner Beauty with a Split Floor Plan & Sensational Views! Prepare to be captivated by breathtaking, postcard-worthy views of both Lake Ontario and the iconic CN Tower from not one, but two expansive balconies, an exceptional feature that sets this corner unit apart. Inside, the thoughtfully designed split two-bedroom layout maximizes space with zero wasted square footage, offering functionality, style and three separate walk-outs. The modern eat-in kitchen features granite counters, subway tile back splash and full-sized stainless steel appliances. With floor-to-ceiling windows lining the entire southern and eastern wings of this unit, enjoy a full-sized dining table, work-from-home set up and entertainment configuration with room to spare. Each well-appointed bedroom boasts floor-to-ceiling windows, generous closet space and direct balcony access, creating a seamless blend of indoor-outdoor living. Floor-to-ceiling windows frame panoramic skyline vistas, flooding the living space with natural light and showcasing Toronto's dynamic cityscape. Smart Layout: The split-bedroom design ensures privacy and comfort, with both bedrooms featuring walk-outs to the balconies perfect for morning coffee or evening relaxation. Situated in the lively Liberty Village, you'll have premier access to trendy cafes, restaurants, boutiques, and green spaces, with the best of Toronto just steps from your door.This remarkable suite offers the perfect balance of cosmopolitan living and serene retreat. Includes a storage locker! World-Class Amenities in 3x Buildings: 3x Gyms, Indoor Pool, Whirlpool Hot Tub & Steam Rooms, Landscaped Outdoor Lounge Area with Bbq's, Sports Lounge with Billiards Table, Party Room, Theatre Room, Meeting Rooms, Guest Suites & Concierge In 50 Lynn Williams. Steps To Pedestrian Bridge! (id:60365)

