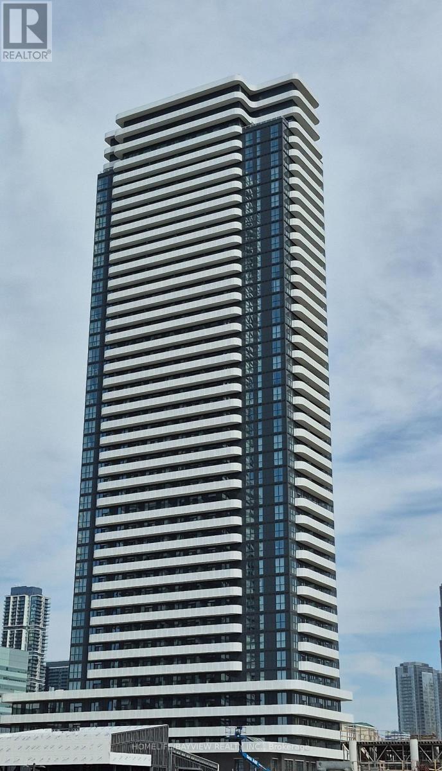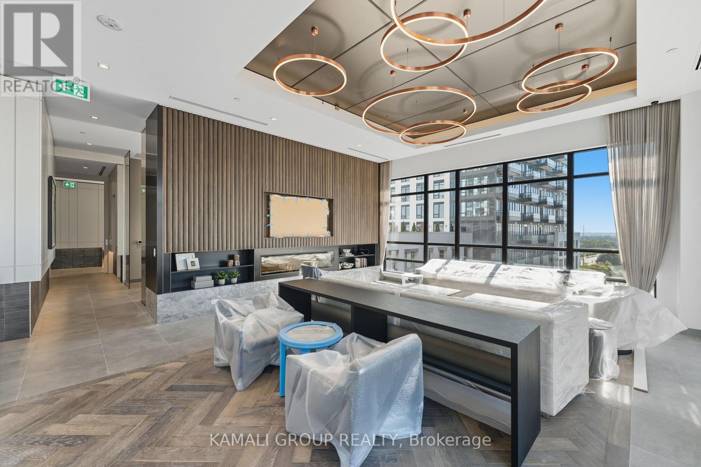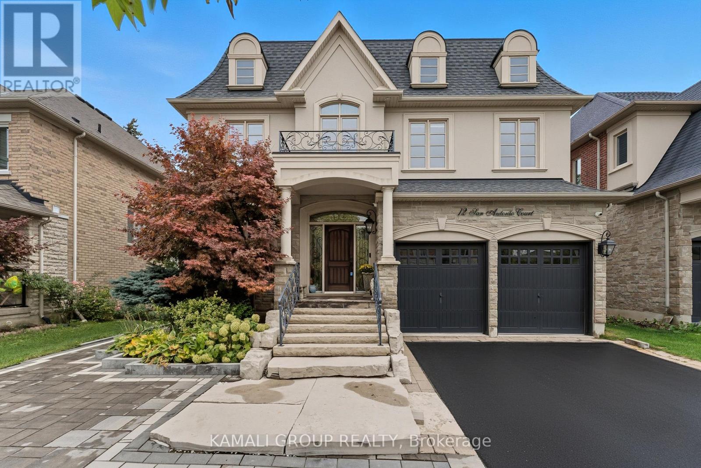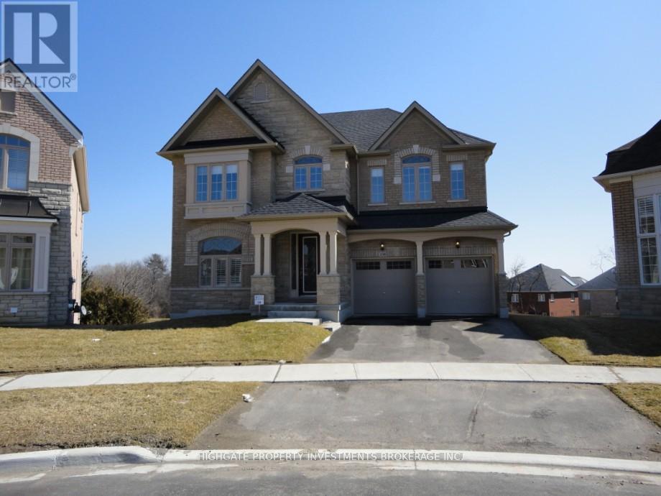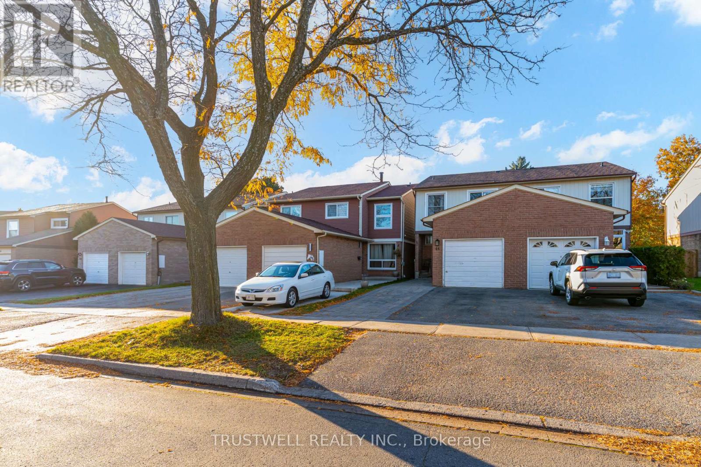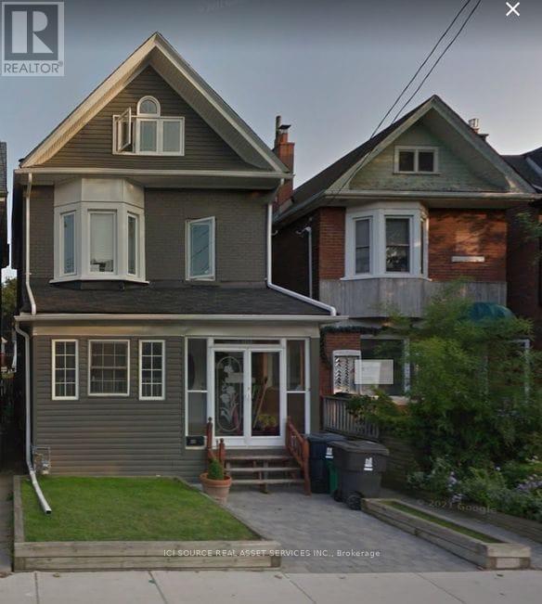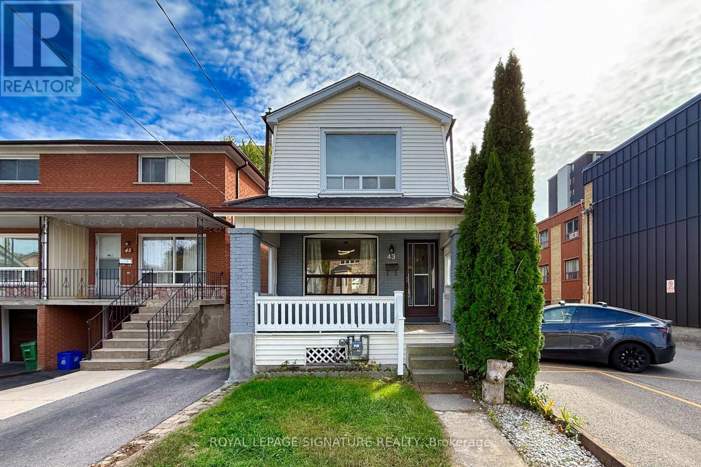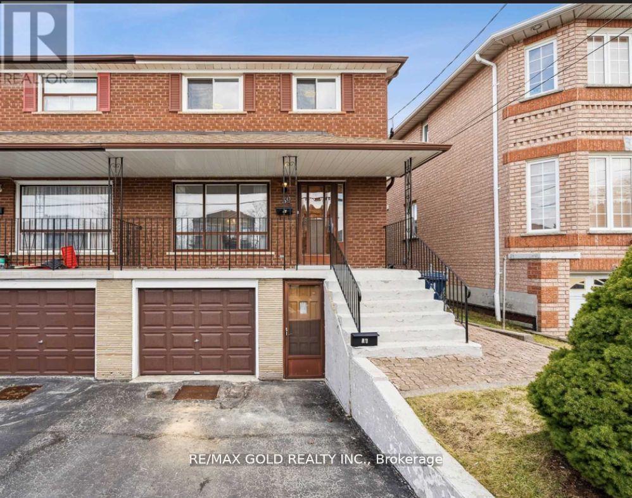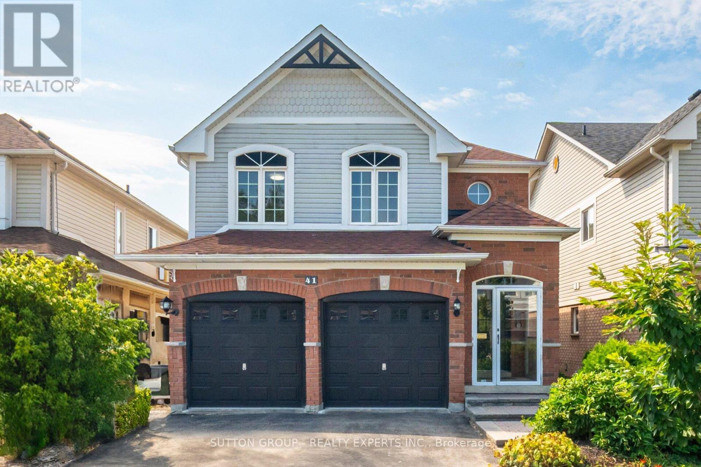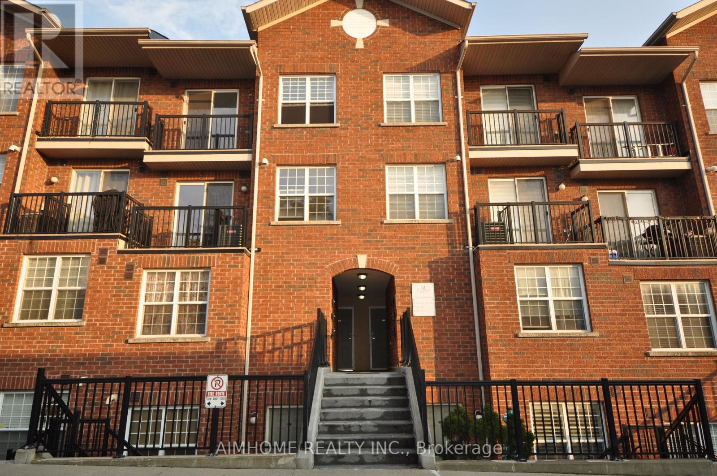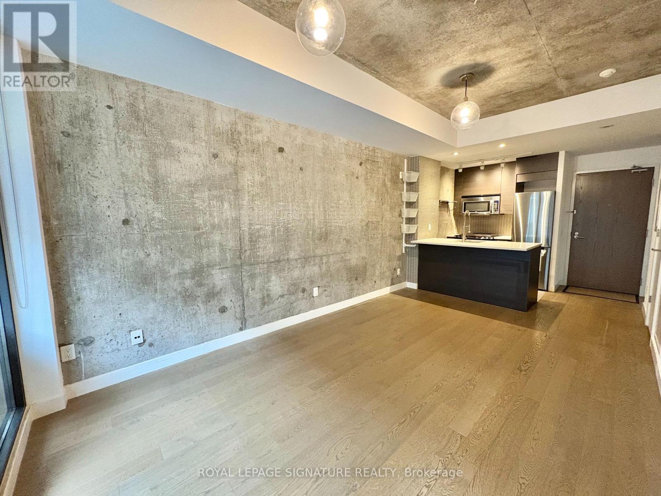4212 - 28 Interchange Way Ave. Way
Vaughan, Ontario
Brand new never lived 2 beds/ 2 baths with open south west corner view. You can see CN tower from the balcony. unit is included one parking and one locker, also can be rented without parking if your client preferred not to included the parking. unit is south / west corner face with lots of sun from sunrise to sun sets. windows are included with privacy horizontal curtain. and laundry on suite.24 hrs security. steps to subway to university and downtown Toronto. Accessible to HWY 7, 400, 727, 404 and all amenities. (id:60365)
523 - 8888 Yonge Street
Richmond Hill, Ontario
Rare-Find!! CORNER UNIT!! 1,054Sqft (959Sqft + 95Sqft Balcony), 2 Bedroom & 2 Bathroom!! North & East Exposure Overlooking Yonge St! Upgraded Finishes! Luxury Combined Parking & Locker! NEW Building!! Soaring 9ft High Ceilings! Open Concept Living Room & Kitchen With Floor To Ceiling Windows & Clear Views, Luxury Kitchen With Quartz Countertop & Upgraded Built-In Appliances, Primary Bedroom With 3pc Ensuite & Walkout To Huge Private Balcony Overlooking Yonge St, Hardwood Flooring Throughout, Amenities Include Pet Spa, Co-Work Studio, Dream Room, Gym, Indoor & Outdoor Yoga Studio, Event Space, Billiards, Social Lounge With Integrated Outdoor Terrace With Complementary BBQs & Zen Garden + Water Feature, Steps To Shops & Restaurants Along Yonge St, Minutes To Hillcrest Mall, Ransom Park, Richmond Hill GO-Station, York University, Hwy 407 & 404 (id:60365)
12 San Antonio Court
Richmond Hill, Ontario
Rare-Find!! 5,253Sqft Living Space!! (3,578Sqft + 1,675Sqft) 4+2 Bedrooms & 6 Bathrooms!! 9ft High Ceilings On Main Floor, Elevated Backyard Deck, Walkout Basement Apartment! Premium 50ft Frontage! Located On Low-Traffic Court! Luxury Kitchen With Granite Countertop, Built-In KitchenAid Appliances, Breakfast Area With French Doors To Elevated Deck, Family Room With 2-Way Fireplace, Separate Office On Main Floor, Luxury Primary Bedroom With 6pc Ensuite Including Jacuzzi Tub & Huge Walk-In Closet, 2nd Bedroom With 4pc Ensuite & Walk-In Closet, 3rd & 4th Bedrooms With Semi-Ensuite Bathroom, Convenient 2nd Level Laundry Room, Hardwood Flooring Throughout Main & 2nd Floors, Updated Blinds & Drapery, 2025 Renovated 2 Bedroom Walkout Basement Apartment With Rough-In For 2nd Laundry, Renovated Basement Kitchen With Quartz Countertop, Low Maintenance Stone Interlock Backyard, Exterior Stone Stairway, Extended Driveway With Stone Interlock, Total Of 7-Car Parking, Steps To Yonge St, Minutes To Lake Wilcox Park, Nature Trails, Hwy 404 & 400 (id:60365)
138 Shadow Falls Drive
Richmond Hill, Ontario
This 3100 Square Foot, 4 Bedroom, 3.5 Bathroom Home Offers A Generous Open Concept Floor Plan. Exquiste Features Of This Palatial Residence Include An Elegant Blend Of Hardwood & Broadloom Flooring, Cac & A Family Room With A Fireplace. Picture Windows That Encircle The Residence Allow Natural Light To Illuminate The Home. Nestled In Exclusive Community Of Jefferson Forest This Home Backs Onto A Greenbelt & Is Close To Parks, Golf Course & 404 (id:60365)
224 Summeridge Drive
Vaughan, Ontario
Most desirable Thornhill Woods location. Discover this stunning residence featuring a rarefour-bedroom plus one office layout on the second floor. The main floor boasts soaring 9-footceilings and premium hardwood flooring throughout. Enjoy the tranquility of a private backyard withan interlocking patio, surrounded by lush trees. Located near top-ranking schools: Thornhill WoodsPublic School, St. Theresa's Catholic High School, Hodan Nalayeh HS (French), and Stephen Lewis HS. (id:60365)
44 Caronia Square
Toronto, Ontario
Welcome to this beautifully maintained 3-bedroom semi-detached home offering comfort, convenience, and charm. Ideally situated near schools, public transit, and Highway 401, this home provides easy access to the University of Toronto Scarborough Campus, Centennial College, the Toronto Zoo, and several scenic parks-perfect for families and nature lovers alike. Step inside to a bright and inviting living area, ideal for relaxing or entertaining including a renovated modern kitchen. The spacious bedrooms offer ample room for comfortable living, while the finished basement provides extra versatile space for a recreation area, office, or guest suite. This home is the perfect blend of style, quality, and convenience-just move in and enjoy! (id:60365)
C - 1111 Gerrard Street E
Toronto, Ontario
1111 Gerrard St East, Unit C 4 Bedrooms | 1.5 Bathrooms | Office | Laundry | Outdoor Space | Parking Included!! Rent: $3,700/month including 1 parking spot! | Tenant pays a portion of utilities. Welcome to 1111 Gerrard St East, Unit C a roomy 4-bedroom+ Dn apartment spread over three levels, offering exceptional space, natural light, and access to outdoor amenities in one of Toronto's most vibrant neighbourhoods. Inside the Apartment. Four spacious, bright bedrooms, each with closet space (2 on second floor, 2 on third) Separate living/dining room just off the full kitchen ideal for entertaining or relaxing (Could also serve as a 5th bedroom.) Large foyer perfect for a home office setup or creative studio 1 full bathroom with tub/shower + 1 powder room Two private balconies offering quiet outdoor retreats Enclosed front porch for secure bike storage or gear Small shared backyard for barbecuing or fresh air In-unit washer and dryer Private parking space off the laneway included. About the Neighbourhood. Enjoy the best of Toronto's East End with a location that offers both urban buzz and green space: On the 24-hour Gerrard Streetcar line 3 blocks to Queen Street East, 4 blocks to Danforth subway line Surrounded by top local spots: Pinkerton's, Maple Leaf Tavern, Vatican Gift Shop, Dineen Coffee & more 1 block from Greenwood Park (Leslieville Farmers' Market, skating rink, pool, dog park) 2 blocks to Matty Eckler Community Centre and Gerrard Square Mall. *For Additional Property Details Click The Brochure Icon Below* (id:60365)
43 Torrens Avenue
Toronto, Ontario
Welcome To 43 Torrens Avenue, Nestled In The Highly Desirable Broadview North Neighbourhood Of East York! This Is A Wonderful Opportunity To Own A Stunning Detached 2-storey Home Situated On A Rare 150-ft Deep lot Offering The Potential To Build A Separate Garden Suite In The Future. Step Inside To A Functional And Inviting Layout, Ideal For Both Everyday Living And Entertaining. The Private Backyard, Framed By Mature Trees, Features A Spacious Deck-Perfect For Outdoor Gatherings, Or A Safe And Open Play Area For Children. The Charming Front Porch, Complete With Cozy Outdoor Furniture, Creates A Warm And Welcoming Transition From The Street To The Home. Inside, The Open-Concept Living And Dining Area Boasts Updated Flooring And Seamless Flow Into A Gourmet Kitchen With Custom Cabinetry, A Breakfast Bar, And Walkout Access To The Large Deck. Upstairs, You'll Find A Bright Primary Bedroom And Two Additional Bedrooms, Each Offering Ample Closet Space, Along With A Beautifully Appointed 4-piece Bathroom. The Finished Basement Adds Even More Living Space, Featuring A Large Recreation Room, Modern Bathroom, Laundry Area, And Additional Storage. With It's Blend Of Charm, Functionality, And Future Potential, 43 Torrens Avenue Is The Perfect Home For A Growing Family In One Of East York's Most Sought-after Communities. Close To All Amenities, Parks, Schools, Shops, Steps From TTC, Broadview Station, Easy Access To DVP. (id:60365)
39 Magnolia Avenue
Toronto, Ontario
Set on a 25' x 104' lot, this semi-detached 2-storey home offers 4+2 bedrooms, 3 bathrooms, and approx. 1,360 sq. ft. above grade. A updated kitchen anchors the main floor, while renovated bathrooms add a fresh, contemporary feel. The lower level includes two additional bedrooms, providing flexible space for extended family, a private office setup, or income potential. Outdoors, the lot depth allows room to relax, garden, or play. Walkable to schools, trails, transit, and everyday shops, the location supports an easy, connected lifestyle. A smart fit for families, first-time buyers, and investors alike, with rental income reported by the seller at approximately $6,500 per month (buyer to verify). A well-kept home with practical updates and a versatile layout in a convenient Toronto setting. (id:60365)
41 Solmar Avenue
Whitby, Ontario
Spacious 4-Bedroom Detached Home in Prime Taunton North Location! Professionally renovated in 2025, this 4-bedroom, 3-bathroom detached home in prime Taunton North offers a spacious open-concept layout with hardwood flooring throughout and porcelain tiles in the kitchen and foyer. The brand new kitchen features stainless steel appliances, quartz counters and backsplash, a breakfast area, and a walkout to a large, fully fenced backyard with a storage shed-ideal for entertaining. Renovated powder room and quartz countertops in all washrooms add a touch of luxury. Central air conditioning and furnace were replaced in 2023 for year-round comfort. The extended driveway fits 4 cars side-by-side with no sidewalk. Conveniently located near top-rated schools, parks, conservation areas, shopping plazas, public transit, the GO Station, and Highways 401/407/412. Don't miss out-book your showing today! (id:60365)
311 - 15 Strangford Lane
Toronto, Ontario
Newly Renovated Townhouse. Newer Hardwood For All Stairs, Bedrooms And Hallway Floors. Location, Location, Location, Location. Steps To Ttc And Minutes To Highway. 5 Minutes To Victoria Park Subway Station And Half Hour To Toronto Downtown By Subway. Steps To School / Kindergarten, Superstore / No Frills . Spacious And Bright. Master Bedroom Has Access To Balcony. Do Not Miss I (id:60365)
614 - 90 Broadview Avenue
Toronto, Ontario
Freshly Repainted, Immaculate 1 Bedroom Unit At The Ninety, An Iconic Boutique Condo In Riverside! Enjoy Soft Loft Living At It's Best In This Functional Unit With Exposed Concrete Ceilings, Upgraded Bathroom, Zero Wasted Space & A Full Width Deeper Balcony With Your Own Gas BBQ Hookup! (Existing BBQ Will Be Left For Tenant's Usage). Italian Scavolini Sleek Kitchen With A New Fridge & Stainless Steel Appliances, With Extra Shelving & A Gas Range The Chef In You Will Love! Host Friends & Family For Formal Dinners & Catch-Up On Your Favourite Shows In A Spacious Living Room. The Bedroom Fits A King-Sized Bed If Desired Or A Home Office Next To A Queen-Sized One Instead. Window Coverings Are Included & Carpet-Free Unit Perfect For Anyone With Allergies. Utilities Include Water, Heating & High Speed Internet! This Is Also A Rent-Controlled Building In A Very Walkable Neighbourhood With All You Need Steps Or A Quick Streetcar Ride Away! Discover & Support Local Gems Like Black Bird, Dark Horse, White Lily Diner, Brickworks & Eastbound Brewery, Prohibition Gastropub, Isaan Der, Real Greek Gyros & So Much More! Fast Access To The DVP or The Gardiner Express & Easy To Show! (id:60365)

