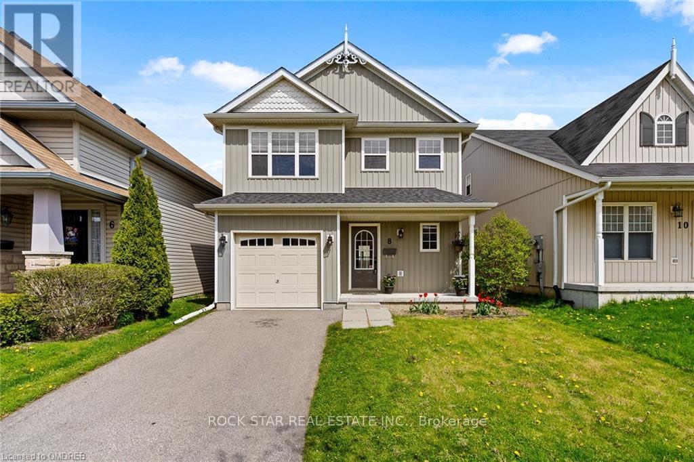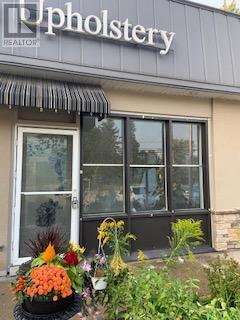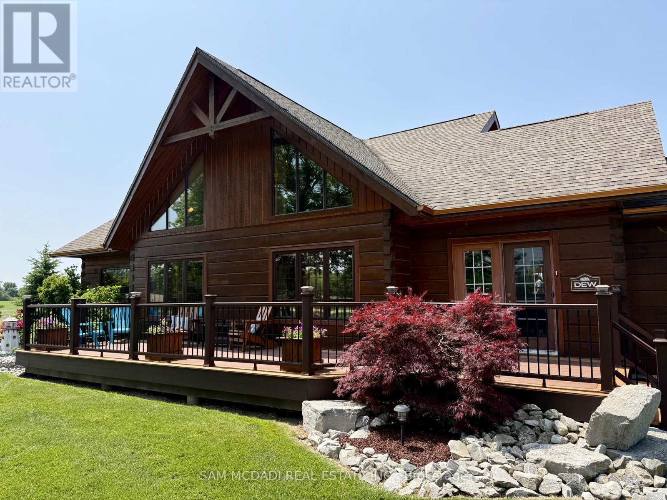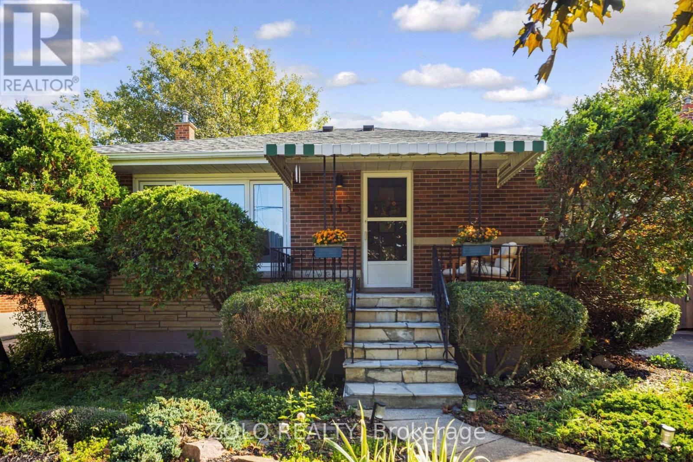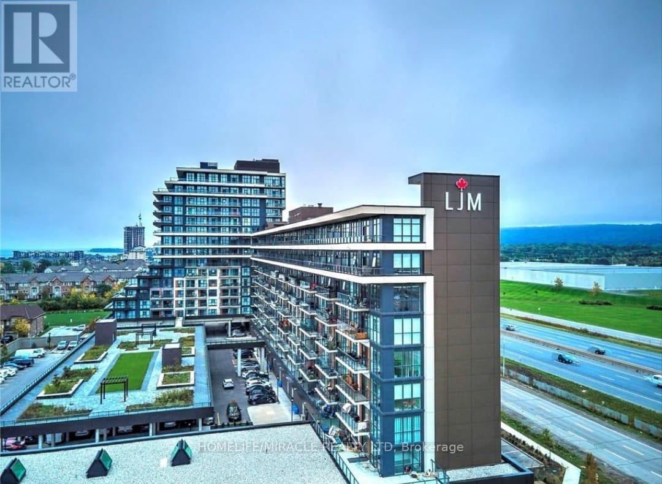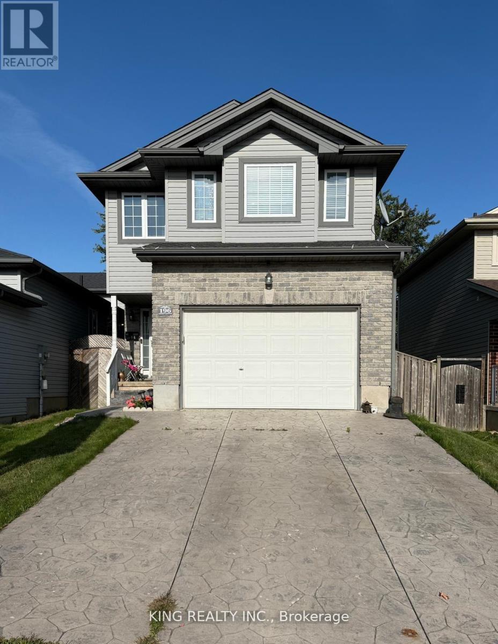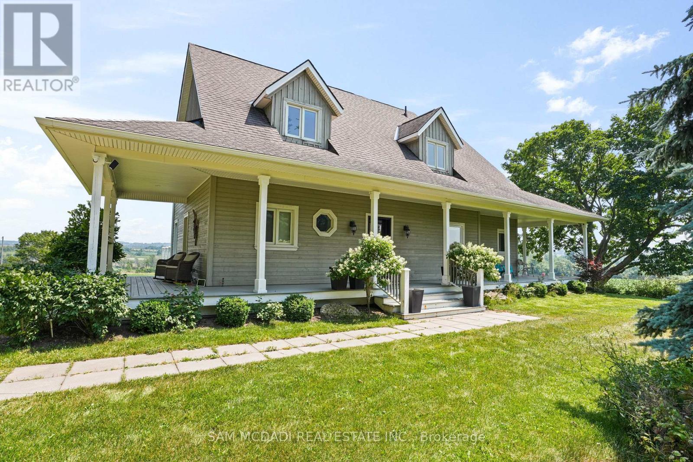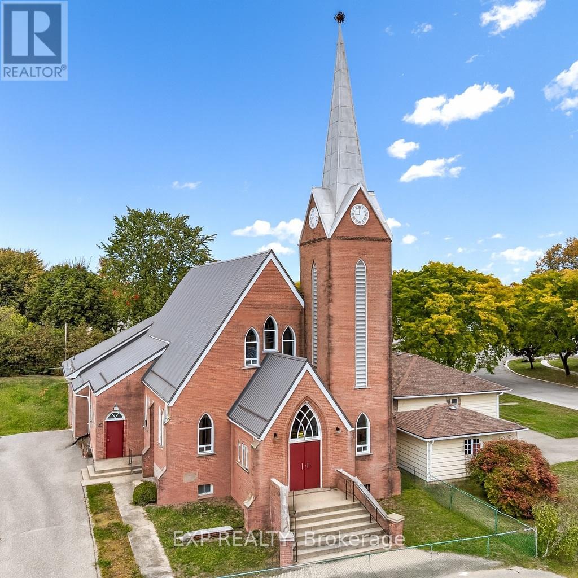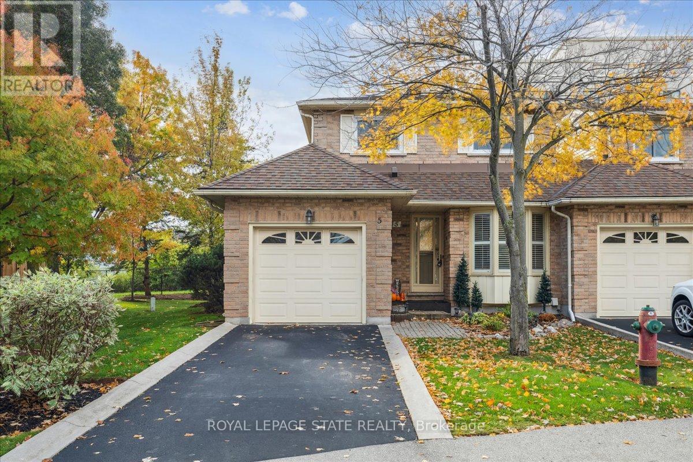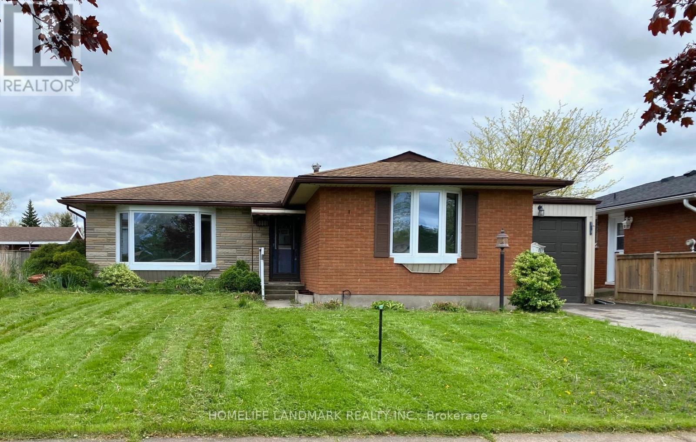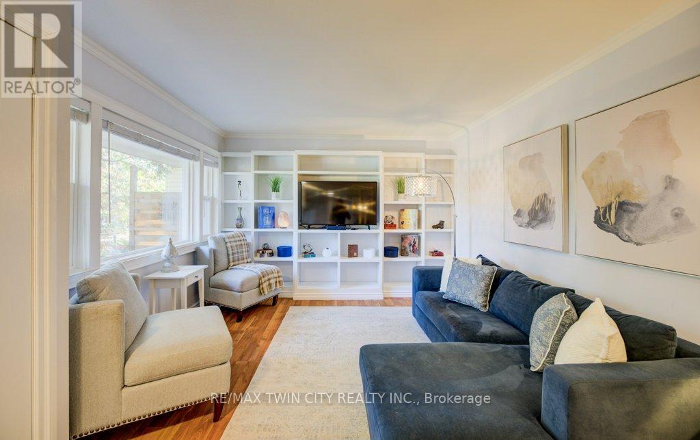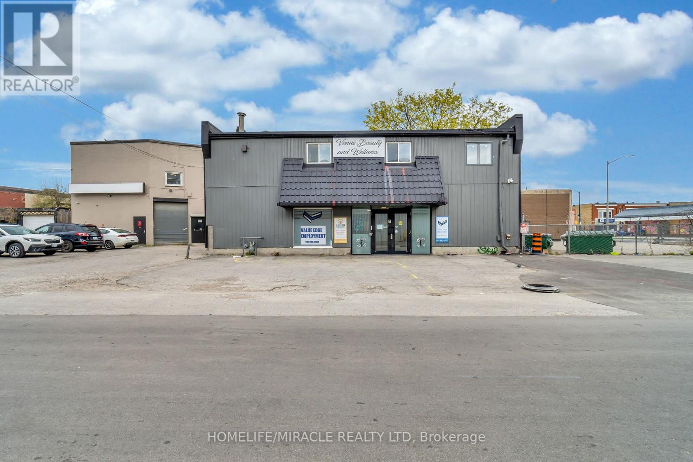8 Chicory Crescent
St. Catharines, Ontario
Beautiful 2 Storey Energy Star Home, Quiet Family Friendly Neighbourhood In The Heart Of St. Catharines. Open Concept, Main Floor With Good Size Kitchen, Appliances Included, Large Dining Area, Spacious Living Room and Powder Room. Walkout From The Kitchen To Fully Fenced Backyard. The Second Floor Has 3 Great Size Bedrooms, 2.5 Bathrooms. Great size Master Bedroom With 2 Closets And A 4pc Ensuite! Large Finished Rec Room In The Basement Makes It Great For Entertaining. Close To Shopping, Schools, Parks And Many More Local Amenities! Available January 1st, 2026. Tenants Pay All Utilities. (id:60365)
802 York Road
Guelph, Ontario
An Excellent Opportunity To Acquire A Small Unit In Neighborhood Retail Plaza. Tons Of Potential For A Variety Of Businesses. Excellent Location W/ Great Frontage. Available immediately. Ensuite 2 Pc Bathroom, No Kitchen. Shared Parking. Service Commercial zoning allows for many uses including Vape Shop, Cafe, Meat Shop, Fast Food take out, Ice Cream Shop, Coffee house, Flower shop, Jewellery Store, Entertainment or recreational use, Car or rental. Adjoining bigger space can be available if needed (id:60365)
8529 Kinnaird Road
Lambton Shores, Ontario
Welcome to this truly one-of-a-kind, custom-built log-style home set on a sprawling private lot - where rustic charm meets modern luxury. Perfectly situated just minutes from Grand Bend, Pinery Provincial Park, and Ipperwash Beach, this property is ideal as a full-time residence, weekend retreat, or investment getaway.Step inside to discover a stunning open-concept design highlighted by soaring 20-ft cathedral ceilings, heated floors on all levels, and abundant natural light. The finished lower level is an entertainer's dream - complete with a spacious recreation area, two additional bedrooms, a custom bar, and a pool table.Enjoy seamless indoor-outdoor living with a 12' x 49' back deck featuring a built-in outdoor kitchen, wood-fired pizza oven, and relaxing hot tub - all overlooking peaceful, tree-lined surroundings. The beautifully landscaped grounds include a decorative rock garden, water fountain, and inviting front porch for morning coffee.Recent upgrades include new windows (2022), dual A/C units for the main floor and loft (2023), and a new boiler (2023). A heated 3,710 sq.ft. workshop offers exceptional space for hobbies, business use, or storage. With both municipal and well water available, this property checks every box for comfort, versatility, and lifestyle appeal. (id:60365)
115 Welbourn Drive
Hamilton, Ontario
Set on a lush 50' x 102' lot in prime Central Hamilton Mountain, this charming brick bungalow offers ~1,008 sq ft up plus a fully finished lower level with home gym. A flagstone veranda leads to a bright living room with coved ceilings; the functional kitchen adjoins three bedrooms and a 4-pc bath. Both bathrooms have been recently updated. Downstairs adds a large rec room, multi-purpose room (possible 4th bedroom), laundry with kitchenette (in-law potential where permitted). Updates/extras include roof (2016), furnace (2012), A/C (2020). Close to schools, rec centres, shopping, transit, and major routes well-maintained and move-in ready; immediate possession available. (id:60365)
602 - 560 North Service Road
Grimsby, Ontario
Client Remarks***Prime Location! 2-Bedroom + Den Condo Apartment for Sale in Up-and-Coming Grimsby*** Discover this exceptional 2-bedroom Plus Den condo apartment boasting unobstructed lake views! Located in the thriving community of Grimsby, this unit offers an open concept floor plan designed for modern living. The contemporary kitchen is equipped with stainless steel appliances and quartz countertops, seamlessly flowing into a spacious living and dining area. Enjoy access to a large covered balcony, perfect for relaxing and taking in the scenic views. The primary bedroom is generously sized, featuring a 4-piece en-suite and a walk-in closet for ample storage. The second bedroom is also spacious, ideal for family or guests. Additionally, there's a versatile den that can be used as a home office or a play/game room. Experience a resort-like lifestyle with this condos proximity to the lake. The location is incredibly convenient, situated near the QEW and within walking distance to the GO Station. Condo fees include all utilities, ensuring a hassle-free living experience. The building is well-managed, highly secure, This Spacious Apartment comes with two owned Side by Side parking spaces and a large locker, providing plenty of storage and parking options. Don't miss this opportunity to own a stunning condo in an excellent location, Building Amenities Include Rooftop Terrace, Party Room, Fitness Centre, Concierge, Guest Suites and visitor parking. **EXTRAS** Unobstructed Lake Views, Open Concept Floor Plan, This unit comes with two owned parking spaces and a large locker. Building Amenities Include Rooftop Terrace, Party Room, Fitness Centre, 24/7 Concierge, Guest Suites and visitor parking. (id:60365)
196 Crimson Crescent
London East, Ontario
Beautifully maintained 3+1 bedroom, 3.5 bathroom home on a quiet crescent, backing onto greenspace. Features include a fully finished basement, cathedral ceilings, gas fireplace, and a spacious kitchen with island and walkout to the deck. Enjoy great curb appeal with a covered front porch, 1.5-car garage, and double-wide stamped concrete driveway. Recent updates include new fridge (2024), dishwasher (2024), and roofing shingles (2021). The upper level offers 3 bedrooms and 2 full baths, including a large primary with ensuite and walk-in closet. Basement includes a family room, bedroom, and 3-piece bath. Perfect for entertaining with a deck overlooking the neighbouring sports field. (id:60365)
12 - 137122 Grey Road
Meaford, Ontario
Your Private Country Retreat Awaits! Set far back from the road along a beautiful tree-lined driveway, this custom-built 3+1 bedroom, 3.5-bathroom country estate offers peace, privacy and timeless charm on 95.54 acres surrounded by multi-million-dollar homes.Enjoy stunning sunrises from the back deck and sunsets from the covered front porch. Watch deer play in the fields from the kitchen window. 9ft Height Ceilings.The full walk-out basement offers potential for an in-law suite, while the new custom-built outbuilding provides endless options - ideal for a studio, secondary home or event space. It features vaulted ceilings with a loft, two sets of 8-ft high exterior French doors, oversized windows, rough-in in-floor heating, and a covered vaulted porch. Interior and exterior pot lights.Outdoors, the property shines with a large koi pond, a lavender field of nearly 3,000 plants and rolling countryside views - perfect for events, weddings, or agritourism. A natural spring feeds two ponds. Approximately 10 acres of forest with a seasonal creek lines the back of this property. Built with Insulated Concrete Forms (ICF) for efficiency and durability, the home features radiant in-floor heating and a wood-burning fireplace for year-round comfort. A tenant farmer currently works the land, providing additional income potential.Located just minutes from Georgian Bay, Blue Mountain, Thornbury, and Beaver Valley, this property offers the perfect balance of country tranquility and recreational convenience.Whether for a family retreat, hobby farm or boutique event venue, this exceptional estate is where luxury meets rural living. (id:60365)
21 Lansdowne Avenue
Norfolk, Ontario
This unique property offers nearly 4,000 sq. ft. of versatile space, combining a stunning church structure at the front with a spacious 2-bedroom residential unit at the rear. The building features a durable steel roof completed In 2022, providing peace of mind for years to come. Situated on a generous lot with Neighbourhood Institutional (IN) zoning, the possibilities here are endless-convert the existing building into a multi-unit residential project, redevelop into a large duplex (plans available from the current owner), or sever the lot and build new on the remaining land. The original church boasts soaring ceilings, open-concept space, and architectural charm, making it ideal for creative redevelopment or adaptive reuse. Located in a quiet, established area of Delhi with easy access to amenities, this property presents a rare chance for investors, developers, or visionaries to bring new life to a piece of local history. (id:60365)
5 - 15 Ellington Avenue
Hamilton, Ontario
Beautiful turn-key end-unit townhouse in a sought-after Stoney Creek location! This quiet, well-maintained complex is conveniently close to the QEW, schools, and public transit. Start your mornings with coffee by the large front window of your bright eat-in kitchen, featuring ample counter and storage space plus stainless steel appliances. The open-concept living and dining area is perfect for entertaining, highlighted by a stunning gas fireplace with a floor-to-ceiling stone surround and wood mantle. Open the California shutters to fill the space with natural light from your private, landscaped backyard with exterior access. Step out onto the deck to BBQ and relax under the automatic retractable awning. Upstairs, you'll find three spacious bedrooms and a renovated main bathroom with a skylight and makeup counter. The finished basement offers a large rec room, laundry area, and plenty of storage. The single-car garage includes inside entry and direct access to the back deck. Condo fees cover exterior property maintenance, insurance, parking, and water! (id:60365)
6986 Centennial Street
Niagara Falls, Ontario
Updated, move-in ready bungalow on beautiful Centennial St: 3 bedrooms, 1.5 baths. Sun-filled open-concept kitchen/dining/living with oversized bay window; stainless-steel fridge & stove. Separate entrance to a finished basement with cozy family room (gas fireplace), large bar/rec area, laundry and a workshop with ample storage. Step out to a large deck and a fully fenced, landscaped backyardideal for relaxing or entertaining. Directly across from Westfield Park/playgrounds; walk to schools, Niagara Square, Walmart, Costco, restaurants and groceries. Minutes to the QEW, Lundys Lane and the Falls. Freshly painted with quick possession available. Flexible for end-users or investors. (id:60365)
18 Hilltop Drive
Cambridge, Ontario
This beautifully updated 3+1 bedroom bungalow is move-in ready and full of possibilities. Featuring a fully finished lower level with a separate entrance and kitchen (2022) complete with fridge and stove, it's ideal for multi-generational living or in-law suite potential. The main floor boasts a bright, open-concept layout with an updated kitchen offering ample white cabinetry and a stylish subway tile backsplash. The living room is warm and welcoming, enhanced by a built-in entertainment unit and modern pot lighting. All three main-floor bedrooms are generously sized, perfect for the family. Step outside and enjoy the extra-deep, private backyard perfect for entertaining! Highlights include a 24 round heated saltwater above-ground pool (new filter 2024, new liner 2024, pump 2020, salt cell 2021), spacious deck (2022), 11' x 11' shed/change house with hydro and a concrete patio. A cozy front deck and roomy mudroom/entryway add even more functionality and curb appeal. Located in a family-friendly neighbourhood close to schools, Soper Park, walking/biking trails, Galt Arena, shopping and just minutes from Highway 401 for commuters. (id:60365)
389 Lyle Street
London East, Ontario
This exceptional commercial property presents a prime investment opportunity in a desirable London location. The approx. 2,300-square-foot building, situated between York, King, and Dundas Streets, offers convenient on-site around 12 car parking. Its versatile zoning accommodates a wide range of business uses. Recent renovations, totaling approximately $130,000, include a newly converted four-bedroom, two-bathroom residential unit upstairs, which is currently rented with monthly rent of CAD $ 1800. Oct 2025 - new roof. The main floor offers significant potential for various commercial ventures, such as office space, restaurants, or wellness centers. This unique property combines the benefits of live-in accommodation and a ground-floor business area, ideally suited for entrepreneurs seeking to minimize living expenses while operating their business. Further enhancing its appeal are wheelchair accessibility features, controlled entry with video surveillance, and an owned hot water tank. (id:60365)

