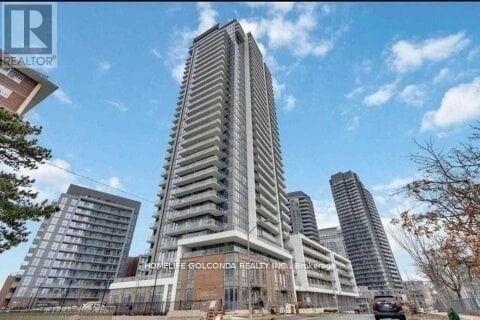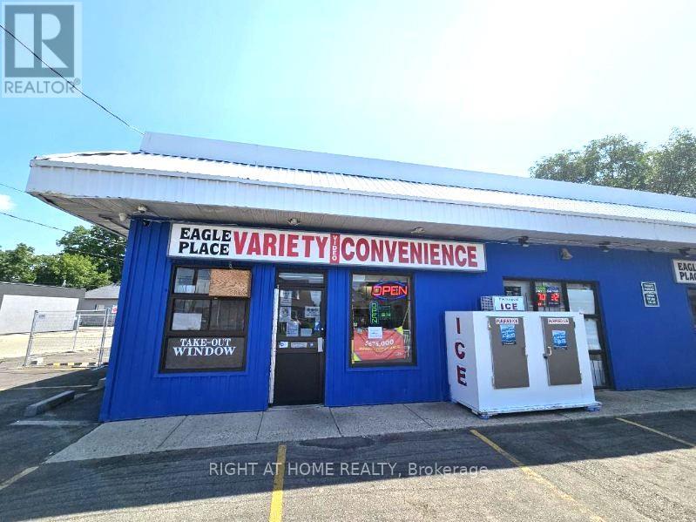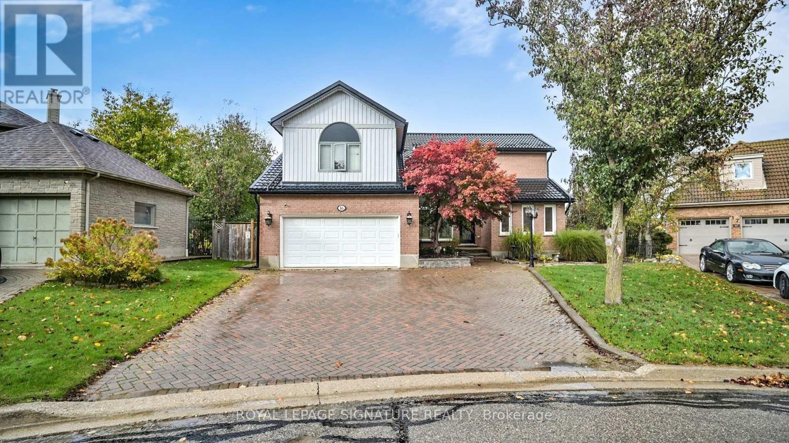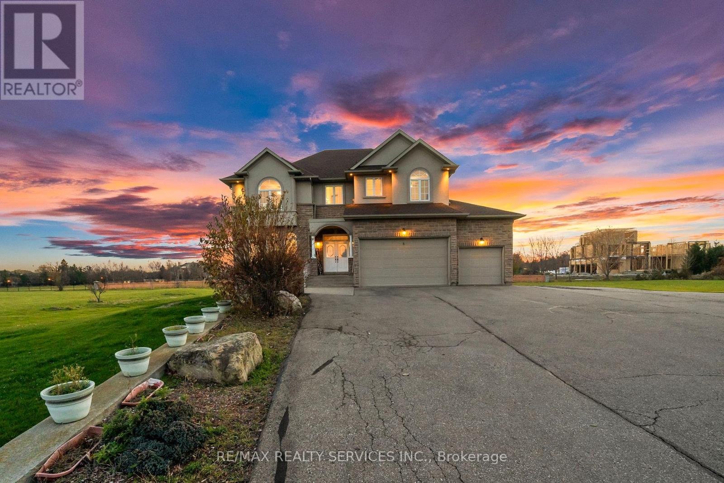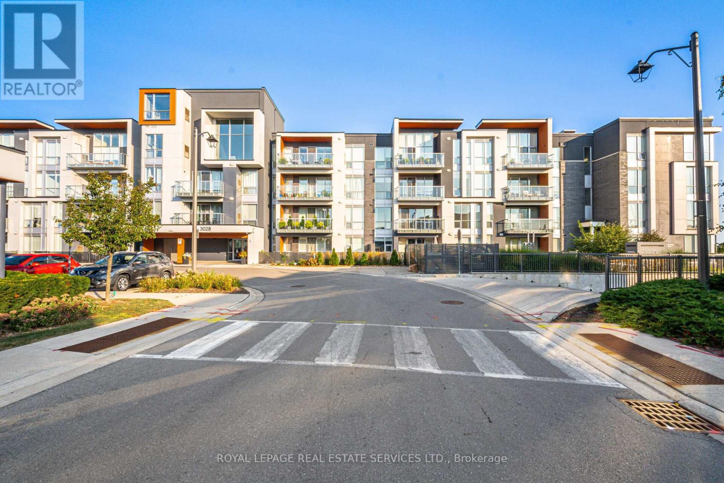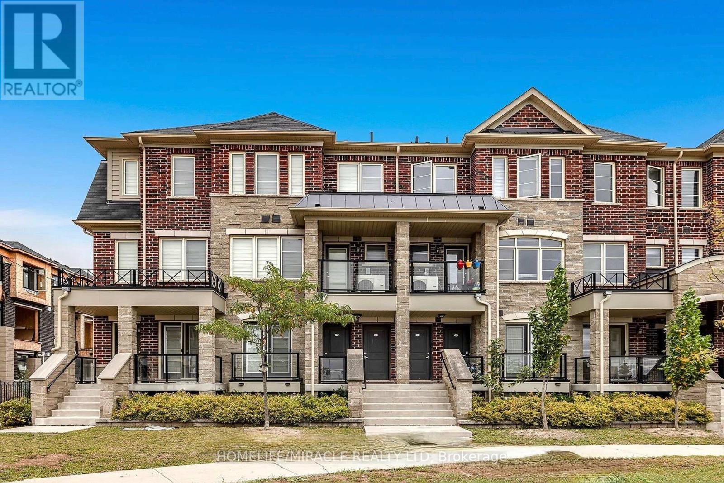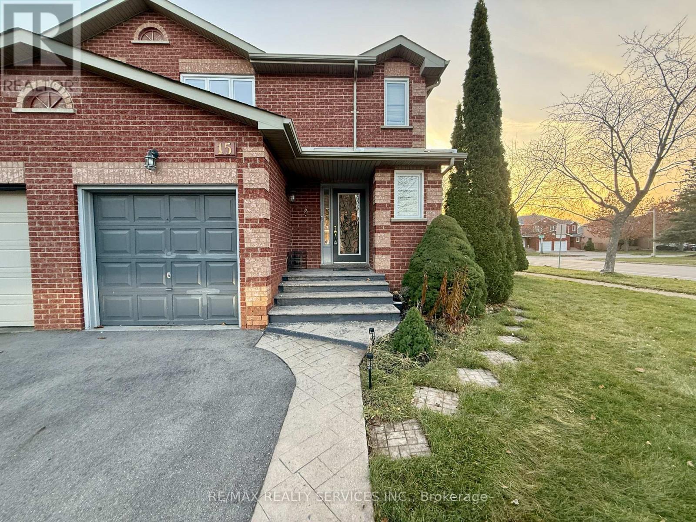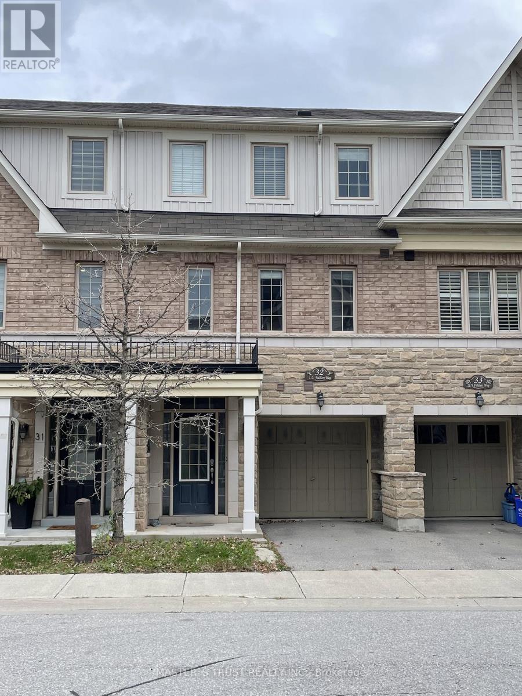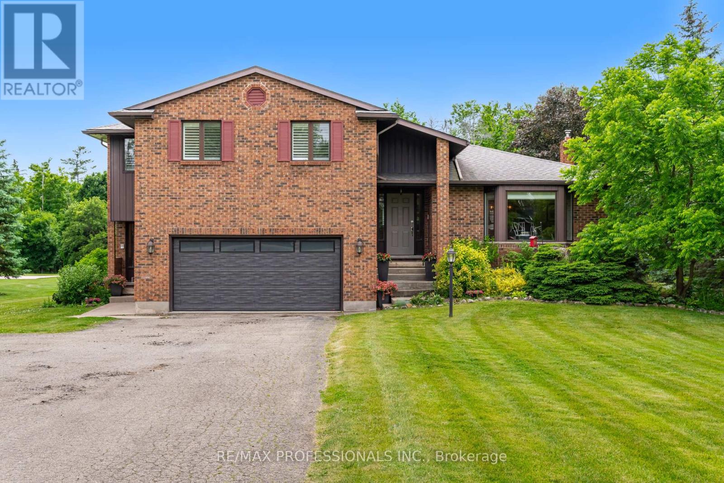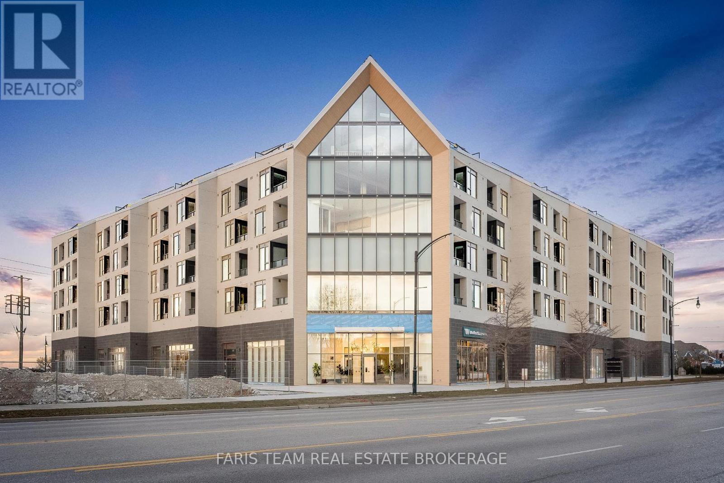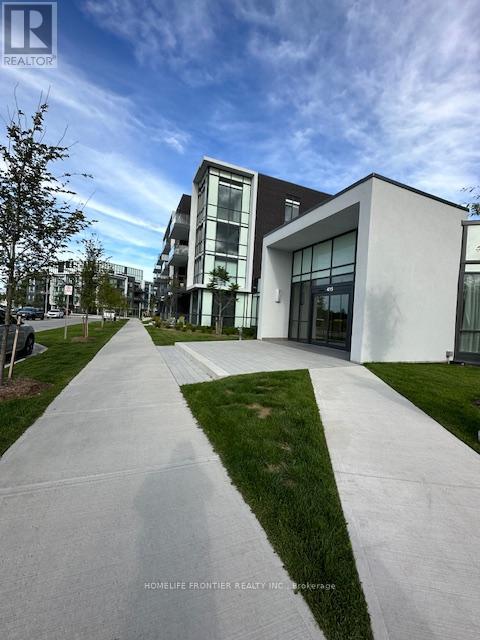1011 - 32 Forest Manor Road
Toronto, Ontario
Location ! Location! Location! The Modern Luxury 1+1 Suite With 2 Bath Peak Condos In The Prime Fairview Mall Community. 9Ft Ceiling, Modern Kitchen with stainless steel kitchen appliance. Large Balcony With Unobstructed View! Open Concept Layout W/Laminate Floor Throughout. Primary Bedroom With En-Suite Washroom, Den Can Be Used As 2nd Bedroom W/ Sliding Door. Parking And Locker Included. Direct Access Freshco Supermarket @ P3 In The Building! Excellent Amenities: In-Door Pool, Gym, Secured Access, 24Hr Concierge, Outdoor Garden & Bbq Area, Ample Visitor Parking's-Theatre Room, Party Rooms, Yoga/Dance Studio,. Convenient Location. Steps to TTC Subway station, Fairview Mall, School , 401/404, T&T, Parks, Libraries, Plazas. (id:60365)
230 Erie Avenue
Brantford, Ontario
Free-standing Commercial building on a prominent, high-traffic corner with strong visibility and easy access. The property offers generous on-site parking and is fully occupied by a dependable convenience store tenant. A secure lease structure delivers stable net rental income of $4,500 per month, which the purchaser will assume. This is a low-maintenance, income-producing asset ideal for investors seeking reliable returns. (id:60365)
16 Mollison Court
Guelph, Ontario
Welcome To 16 Mollison Court, A Spacious 4 Bedroom, 5 Bathroom Home Tucked Away On A Quiet Court In One Of Guelph's Most Desirable Neighbourhoods. Set On A Large Private Pie-Shaped Lot Backing Onto A Lush Ravine, This Home Offers The Perfect Blend Of Comfort, Privacy, And Resort-Style Living. Step Inside To Discover Bright, Expansive Windows That Fill The Home With Natural Light, Complemented With Warm Fireplaces For Year-Round Comfort. The Recently Renovated Walk-Out Basement Features A Bedroom, Two Bathrooms, A Recreation Room, And A Full Laundry Area, Making It Ideal For Extended Family Or Guests. Outside, The Fully Fenced Backyard Is Designed For Entertaining And Relaxation With A Large In-Ground Pool, A Pool Shed Complete With Equipment, And An Additional 10' X 10' Storage Shed For Lawn Tools. Enjoy The Peace Of Mind Of A Culligan Water Filtration System Throughout The Home. Located Close To Beautiful Parks, Scenic Trails, And Top-Rated Schools, This Home Is Just Minutes From Grocery Stores, Restaurants, And All Major Amenities. With Easy Access To Highway 6 And The University Of Guelph, This Location Is Perfect For Families And Commuters Alike. Your Private Retreat In Guelph Awaits. (id:60365)
5 Farina Drive
Brampton, Ontario
This impeccably built custom estate, set on a 2-acre lot in one of Castlemore's most prestigious courts, offers exceptional luxury and craftsmanship throughout. The main floor features soaring 10-ft ceilings, pot lights throughout, and an inviting, open-concept layout. The gourmet kitchen is a chef's dream, showcasing refined cabinetry, granite countertops, a sleek backsplash, and stainless-steel appliances. The upper level includes 4 spacious bedrooms, 4 bathrooms, an office, and a loft-providing an ideal blend of comfort and elegance. The finished walkout basement boasts 9-ft ceilings, 2 additional rooms, a media room and 3 bathrooms, offering a perfect space for extended family, guests, or multi-generational living. (id:60365)
310 - 3028 Creekshore Common
Oakville, Ontario
Modern 2 Bedroom Condo in Boutique Building - South Exposure Welcome to 3028 Creekshore Common in sought-after Rural Oakville. This bright and modern 2 bed, 2 bath suite features an open-concept layout, granite counters, stainless steel appliances, modern cabinetry, under-cabinet lighting, front-load washer/dryer, and a Google Nest thermostat. Enjoy a desirable south-facing exposure and a generous 107 sq ft balcony. The primary bedroom offers a walk-in closet and ensuite bath. Building amenities include a party room and a rooftop terrace with BBQs. Includes 1 parking and 1 locker. Convenient location close to parks, schools, shopping, and with easy access to Hwy 407/403 & QEW. (id:60365)
5 - 200 Veterans Drive
Brampton, Ontario
Stunning 3-Bedroom, 3-Bathroom Condo Townhouse in Prime Brampton Location!?Welcome to a beautifully designed, spacious 3-bedroom, 3-bathroom condo townhouse that perfectly blends modern style with everyday comfort. Ideally situated in the heart of Brampton, this bright, carpet-free home offers a lifestyle of convenience, elegance, and family-friendly living. Step inside to discover an open-concept main floor with a sun-filled living and dining area, perfect for relaxing or entertaining guests. The modern kitchen showcases upgraded cabinetry, generous counter space, and a bright, functional design perfect for family living and entertaining. Upstairs, enjoy three generous bedrooms, including a luxurious primary suite with a private ensuite bath your perfect retreat after a long day. Large windows throughout the home fill every room with natural light and warmth. Additional features include: Carpet-free flooring throughout for easy maintenance and a modern touch Convenient in-unit washer and dryer Two parking spaces (garage + driveway)Visitor parking and children's play area within the community This exceptional home is located steps from everything you need Walmart, Fortinos, Starbucks, Tim Hortons, Shoppers Drug Mart, major banks, and healthcare centres are all nearby. Nature and recreation lovers will appreciate being close to Creditview Sandalwood Park and Sandalwood Sports field, perfect for family outings and weekend fun. Commuting is a breeze with Mount Pleasant GO Station and Mount Pleasant Library just 5 minutes away. Whether you're a growing family, a busy professional, or simply looking for a vibrant community to call home, this property offers the perfect blend of comfort, convenience, and style. Don't miss this opportunity homes like this rarely stay on the market for long! (id:60365)
15 Inverhuron Trail
Oakville, Ontario
Welcome To This Stunning Semi-Detached Home On A Premium Corner Lot In The Highly Sought-After River Oaks Community * Fully Upgraded, Sun-Filled Layout With A Spacious & Functional Design * Located Within Top-Rated School Catchments & Surrounded By Excellent Daycares * 2 Minutes To Walmart, Dollarama, Winners, Home Centre & Major Shopping Plazas * Parks, Trails & Public Transit Nearby, With A Bus Stop Right Outside The House * 24-Hour Circle K Convenience Store Right Outside The House Along With A Pharmacy & Family Doctor * Only 9 Minutes To Oakville Trafalgar Memorial Hospital * Private, Extra-Grand Backyard With Exclusive Use - Perfect For Outdoor Living & Family Activities * Amazing Opportunity To Live In One Of Oakville's Most Desirable Neighbourhoods (id:60365)
32 - 2171 Fiddlers Way
Oakville, Ontario
Prime Locale Backing Onto Greenspace! Three Bedroom Freehold Townhome Finished On All Three Levels Just Minutes From New Hospital. Totally Approx. 1,800 Sq.Ft. Living space. Oak Staircases, Main Floor Laundry, Mid-Level Family Rm W/High Ceiling Open To Dining Rm, Great Eat-In Kitchen W/Breakfast Bar & Stainless Steel Appliances, Recreation Rom W/Walk-Out To Back Yard & More! Walk To Schools & Close To Parks, Community Centre, Shopping & Restaurants. Easy Access To Highways. A Minimum 1 Year Term Or Longer. *Tenant To Pay All Utilities * .Water heat owned. (id:60365)
12130 Eighth Line
Halton Hills, Ontario
Proudly owned by the original family, this spacious 5-level sidesplit sits on nearly an acre in the highly coveted Glen Williams Community. With plenty of room to grow, flexible living spaces, and timeless charm, this home is ideal for families of all sizes. Step inside the formal front entrance into a grand foyer illuminated by a skylight above. Double French doors lead to a bright, spacious family room, overlooking the elegant formal dining room, which also features its own set of French doors and a pocket door opening into a stunning eat-in kitchen, a true heart of the home. Thoughtfully designed for both everyday living and entertainment, the upgraded eat-in kitchen boasts granite counters, High-end appliances, two sinks, pot lights, ample cabinetry, and a walkout to the backyard deck. A secondary front entrance leads to a potential in-law suite, complete with a generous living area, kitchenette, a well-sized bedroom with a 4-piece ensuite, and direct walk-out access to the backyard offering privacy and comfort for extended family or guests. Upstairs are three bedrooms with built-ins, a sky-lit 4-pc bath & laundry. The double-door primary suite is a private retreat with a large walk-in closet, a 5-piece ensuite, and a walk-out to a peaceful private balcony overlooking the yard. The lower level with its own separate entrance offers a large open-concept living space. It includes an enclosed den and a large walk-in pantry. With its unique floor plan and multiple entrances, this property offers a rare opportunity to convert into three distinct living spaces, perfect for multigenerational families or income potential. All set in a charming, walkable village with a vibrant arts scene, cafés, galleries, and scenic trails. Don't miss your chance to own a one-of-a-kind property in a community that perfectly blends natural beauty, heritage character, and modern convenience. (id:60365)
621 - 31 Huron Street
Collingwood, Ontario
Top 5 Reasons You Will Love This Condo: 1) Discover the most impressive penthouse offering in the entire building, a rare 1,523 square feet, three bedroom, two and a half bathroom corner suite that delivers extraordinary space, elevated design, and incredible privacy at the very top 2) Marvel at breathtaking vistas from every principal room and from the expansive private terrace, giving you a seamless indoor-outdoor lifestyle framed by stunning, ever-changing scenery 3) Enjoy a truly exceptional outdoor experience on your oversized terrace, complete with a gas barbeque hookup, an infrared heater, and captivating views of Georgian Bay, perfect for year-round entertaining or unwinding in total serenity 4) Appreciate everyday convenience with two premium parking spaces, including one equipped with an EV charger, paired with a dedicated storage locker to keep everything organized and accessible 5) Live comfortably with bright open-concept living spaces that mix luxury, functionality, and modern comfort in perfect harmony. 1,523 fin.sq.ft. *Please note some images have been virtually staged to show the potential of the condo. (id:60365)
418 - 415 Sea Ray Avenue
Innisfil, Ontario
Luxury Lakeside Living - Large 2 Bedroom, 2 Bathroom condo at Friday Harbour with 970 sqft! This exquisite residence is the ultimate spot in HIGHPOINT. Corner Penthouse with 10 Ft. Ceilings, Elegant 2- Bedroom Corner condo. This bright and spacious 2-bedroom corner unit with custom window coverings and great views of the courtyard, forest, and pool/hot tub area, lake, creating a serene and picturesque setting. Kitchen: Custom cabinetry designed for both style and functionality. A kitchen island with sleek quartz countertop, under-cabinet lighting withpot lights for a warm and inviting atmosphere. All the furniture's are also included. Generous pantry space for all your storage needs. Quartz backsplash. High-end stainless steel appliances. Laminate engineered flooring throughout. Smooth finish ceilings add a touch of sophistication. Bathrooms feature porcelain tiles and quartz countertops paired with custom vanities and mirrors. Bedrooms boast stylish feature walls and custom built in drawers and cupboards. This unit blends modern elegance with comfort, offering high quality finishes and an unbeatable location. Perfect for anyone seeking a beautiful and relaxing living space.Year-Round Resort Living Friday Harbour! Marina, Golf! Pools, Gyn, Walk On The Boardwalk, Head To The Beach, Hike In The 200-Acre Nature Preserve, Starbucks, French and Italian cafes, Fishbone. Free Shuttle Around Resort & FH services! This is the Great Escape. (id:60365)
228 C Cindy Lane W
Essa, Ontario
Turn key FREEHOLD Townhome. This home is ready to move in and enjoy. Recently Renovated, newer Fridge, Stove, B/I Dishwasher. Washer, Dryer, still under warranty, New Plumbing/23, Electrical Panel Nov/23, Furnace/23, Water heater owned OCT/23, New A/C/24. Extensive renovations include kitchen cabinets, portlights, newer bathroom, 2 Parking spots on the left side of the building. New fence one one of the property. This home is in a quiet well established area in Essa with great neighbors. Located in a mature neighborhood of Angus not far from the 5th line of Essa, it offers a convenient commuting distance to Barrie, Alliston, Wasaga Beach and more. NOTHING TO DO BUT MOVE IN AND CALL IT HOME. ONE YEAR OLD HOME INSPECTION IS AVAILABLE. PRICE TO SELL! Some Pictures have been Virtually Staged. (id:60365)

