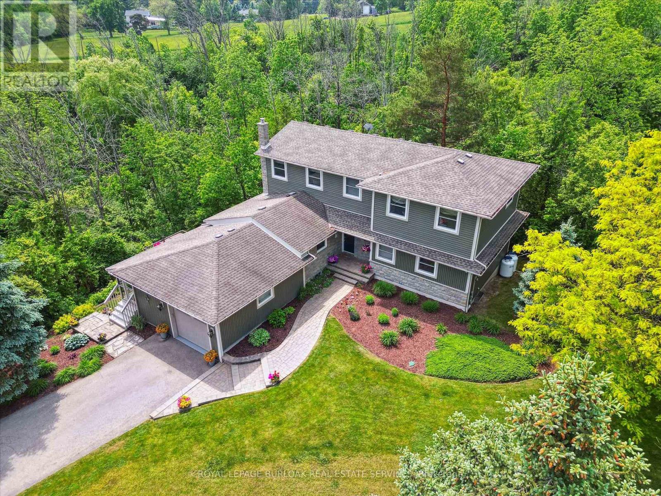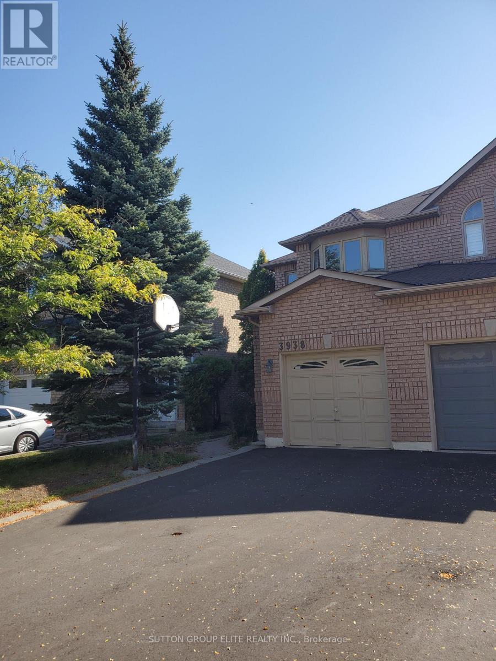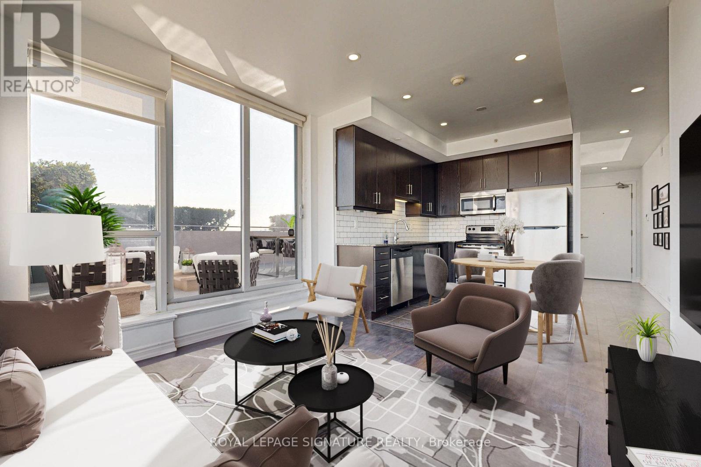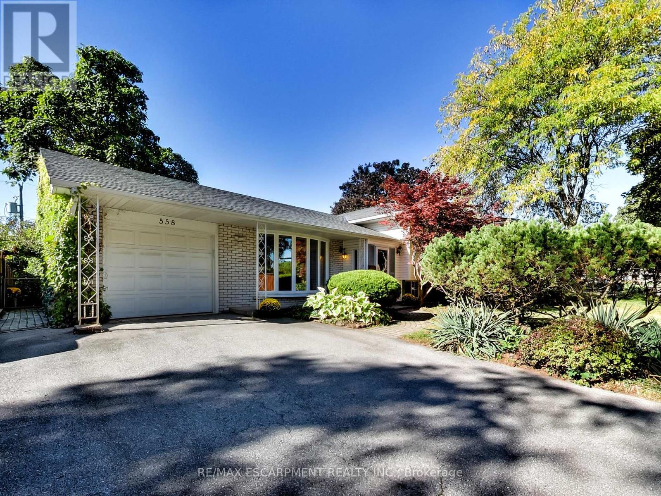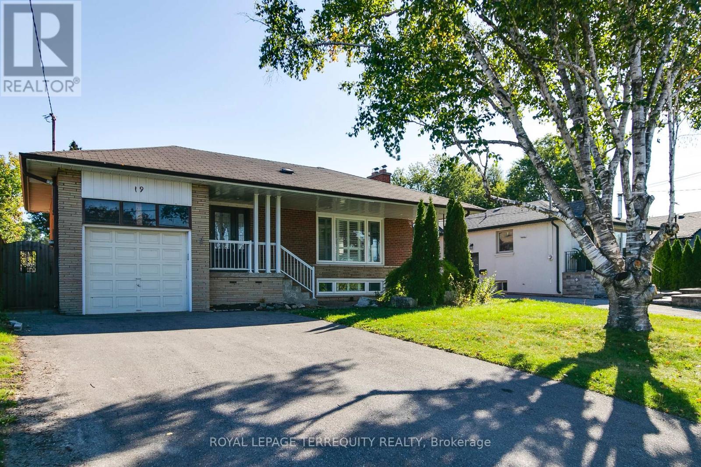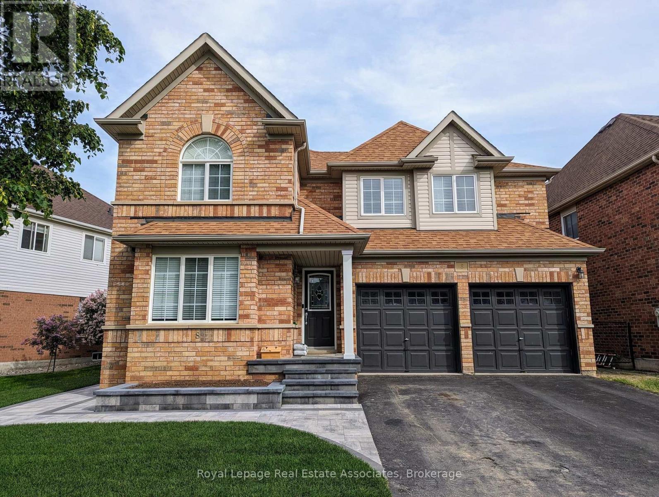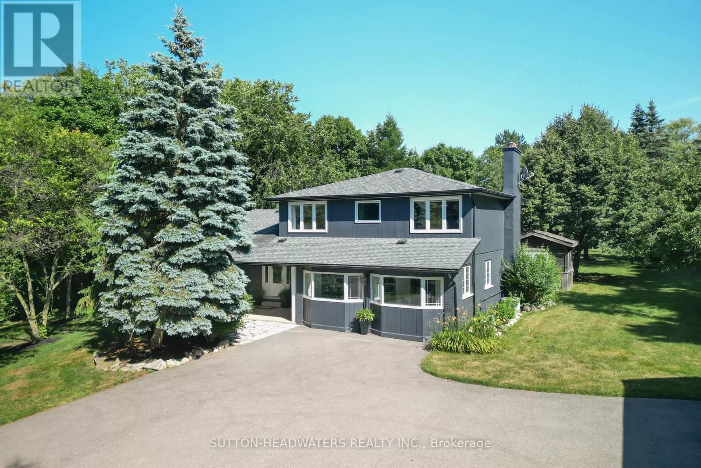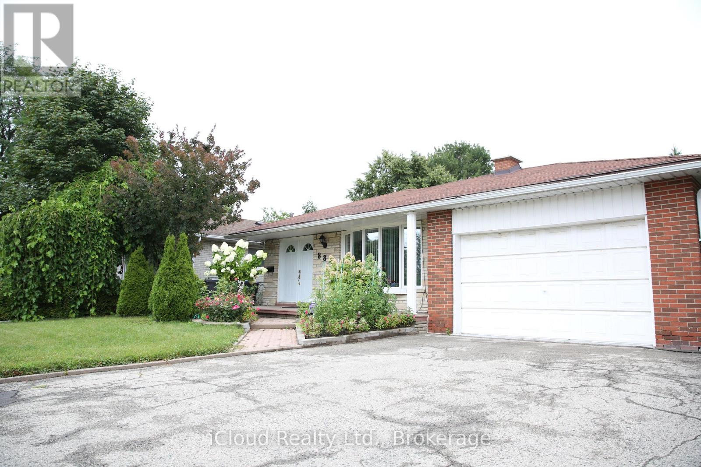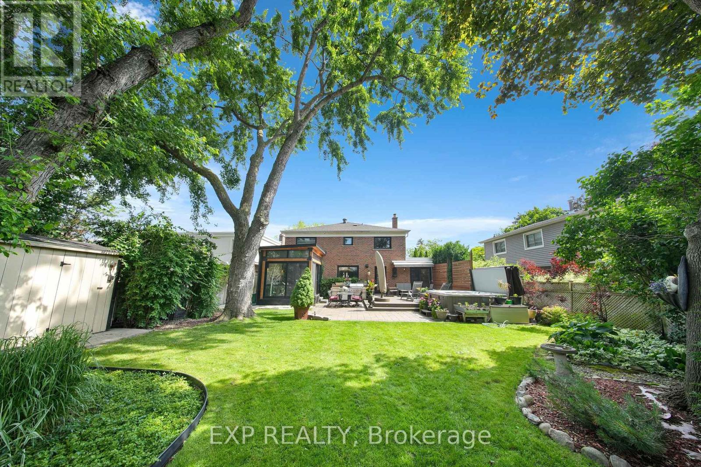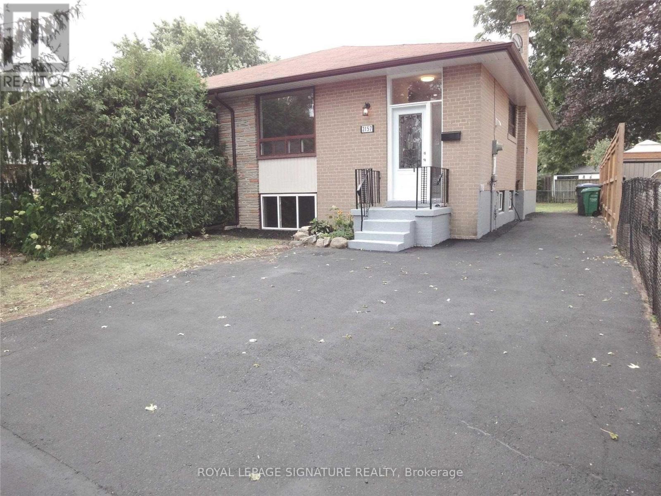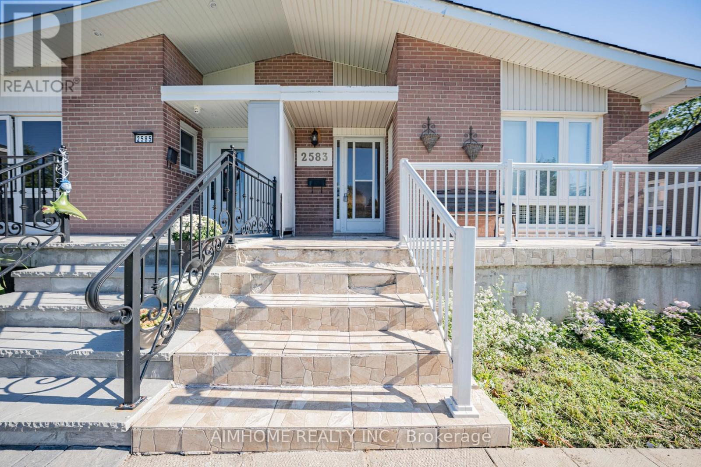1778 Old Waterdown Road
Burlington, Ontario
Welcome to Nature at Its Best! This beautifully set home on Old Waterdown Road offers a perfect blend of tranquility and charm. Breathtaking panoramic views from every vantage point your private retreat in nature awaits! A rare gem nestled on 2 acres, this customized 2-storey home offers 4+2 bedrooms and 3.5 baths in pristine move-in condition. The perfect blend of rural peace and modern convenience, just minutes from all the amenities for todays lifestyle. Seamless connectivity with easy access to Aldershot, Waterdown, GO Train and major highway routes. Commuting has never been more convenient! A unique layout with main floor bedroom and ensuite, great room hall & dining room concept. Separate living room with fireplace; eat in kitchen with granite counters and with access to a screened sun porch. The upper level features three spacious bedrooms, including a 4-piece main bath with direct access from one of the rooms. The lower level is designed for both comfort and functionality, featuring a spacious recreation room with a fireplace and a grade-level walkout, two bedrooms, 4-piece bath, and a convenient laundry room. This home is thoughtfully designed with expansive windows, inviting breathtaking views of nature and filling every space with abundant natural light. With parking for six cars plus a single-car garage, there's plenty of room for family and guests. A private, tree-lined country retreat paired with an impeccably maintained, custom-built home! Enjoy serenity and space while staying just minutes from every modern convenience. (id:60365)
3938 Nightshade Lane
Mississauga, Ontario
Very Well Maintained 3 Bedroom Semi, Approx 1624 Sqf , freshly painted throughout. Open Concept Main Floor Layout With 3 Sided Gas Fireplace. Large Kitchen With Breakfast Area And Centre Island And Walk Out To Deck. Spacious 3 Bedrooms On Second Level With 2 Full Bathrooms. Huge Rec. Room & Extra Storage Space In Finished Basement. Main Floor Spacious Laundry Room. newly paved driveway. (id:60365)
1012 - 15 James Finlay Way
Toronto, Ontario
Bright and spacious C-O-R-N-E-R suite offering 1,155 sq. ft. of total living space (615 sq. ft. interior + 540 sq. ft. private terrace). What sets this home apart is the rare opportunity to enjoy beautiful views A-N-D an oversized outdoor space, ideal for entertaining. Move-in ready, this suite features 9 ceilings, laminate flooring, and pot lights. The modern kitchen offers granite counters, stainless steel appliances, and tile backsplash. The den provides a perfect home office or flexible use space. Located in the high-demand Downsview community in the heart of North York, with grocery stores, cafés, dining, shopping, banks, community centre, and hospital just steps away. Excellent access to Hwy 401 & 400, Wilson Station, Yorkdale Mall, and Downsview Park. Amenities on the 6th floor. Parking and locker! (id:60365)
558 Parkside Crescent
Burlington, Ontario
Charming three bedroom, two bathroom, 3-level side split. Ideally located in the sought after Pinedale Community in Burlington's charming south end. Close to excellent schools including Nelson HS, parks, restaurants, shopping and convenient access to the highway & Appleby GO. The main floor features a spacious living and dining rooms as well as the eat-in kitchen. Large family room with walkout to private back yard! Bedroom level boasts a good-sized principle bedroom, two additional bedrooms and a 4-piece bathroom which has ensuite privilege. The finished lower level offers additional living space and a utility room. The home has been longingly used by the long-time owner who made energy savings and mechanical improvements over the years (windows, doors, added insulation, soffits & fascia and more). (id:60365)
Pt Lot28 Torbram Rd Road W
Caledon, Ontario
GREAT INVESTMENT OPPORTUNITY TO ACQURE 10 ACRES OF LAND PARCEL IN THE FAST GROWING TOWN OF CALEDON .THE LAND IS NOT IN PROVINCIAL GREENBELT AREA AND NOT IN OAK RIDGES MORAINE AREA.THE LAND IS LOCATED ON THE WEST SIDE OF THE TORBRAM RD (SECOND PARCEL NORTH OF KING ST ).THE NEW PLANNED ROUTE OF HIGHWAY 413 IS JUST FEW KILOMETER SOUTH OF THIS PROPERTY.THE BUYER OR HIS AGENT TO VERIFY ALL THE INFO REGARDING THE PROPERTY. (id:60365)
19 Wall Avenue
Toronto, Ontario
Tired of Cramped Homes that Don't Have Enough of the Features That You Want?! Stop Looking! This is It! This LARGE & UPDATED TORONTO BUNGALOW on a PREMIUM LOT AND EXCELLENT LOCATION! This Spacious Bungalow Offers Features Not Often Seen in a Toronto Home! For Instance There is a Powder Room for Your Guests at the Entrance of the Home! The Main Floor Offers an Open Concept Living and Dining Room with Fireplace, a Renovated Eat in Kitchen with Stone Counters, Three Large Bedrooms with an Updated 6 Piece Bathroom! Finished Lower Level Offers a Family Sized Second Kitchen, Open Rec Room with Fireplace, 2 Bedrooms, 2 Bathrooms and a Separate Entrance - IDEAL FOR POTENTIAL INCOME or EXTENDED FAMILY! The Setting of the Home Offers a Lovely Front Porch to Enjoy Your Morning Coffee, Large Side Patio that Can Accommodate a Full Family Gathering and a Beautiful Backyard with Inground Salt Water Pool with Heater, Pump and Garden Shed! Upgrades Include Thermal Windows, 100 Amp Breakers, High Efficiency Furnace and Central Air Conditioning! Add All of these Amazing Features to the Outstanding Location that is Steps to School, TTC, UP / GO EXPRESS - Minutes to Pearson and Union Station!, Highway 401/400 and 407 Access and Much More....! WOW! This Home has it All! Book Your Showing Today! Vacant and Ready to Move In! (id:60365)
8 Mcnally Street
Halton Hills, Ontario
Beautifully renovated legal two bedroom basement apartment! Located in a quiet, familyfriendly neighbourhood, this bright & spacious apartment features gorgeous laminate flooring &pot lights throughout, two large bedrooms with double door closets, an open concept livingspace, ensuite stacked laundry, beautiful kitchen featuring quartz counter & tile backsplash,modern 3 pc bath w/ large shower. Conveniently located next to Mcnally Park, amazing schooldistrict, easy access to all amenities, shopping, major highways, Bruce Trail & Multipleconservation areas. (id:60365)
563 River Road
Caledon, Ontario
Privacy, Privacy.....Welcome to River Rd. 2.51 acres in the west end of the Historic Hamlet of Belfountain. This home is a must see for all who enjoy endless daylight through massive updated windows. Towering 40ft pine trees line the perimeter and the spring fed pond that is stocked with Rainbow Trout. The pond has clear views right to the bottom and is incredibly fresh & clean as it has been designed and engineered to flow to the Credit River. The property is extremely private and is hidden from views by the few neighbors whose properties adjoin this enclave. The house has been tastefully updated over the recent years including all washrooms, kitchen, living room, family room, Primary bedroom, pantry and the 2nd primary bedroom situated in the lower level which offers private access from the outside stairwell - perfect for the extended family. The 2nd floor primary boasts an almost 9x10ft, his/hers W/I closet with exceptional lighting through the 3 panel window. Close off the closet with the custom made, historic lumber barn door. The primary bedroom recently updated with pot lights, fresh paint & accent wall. Enjoy the additional outside features such as the screened gazebo, professionally maintained above ground pool, frog pond and of course the cottage away from the cottage situated over the spring fed pond. Strategically situated, you can walk from your new home to the quaint shops in Belfountain and be back in just 10 minutes to sheer privacy. You won't be disappointed with the 3 bay garage with storage loft that is waiting to house your toys. Just a Hop, Skip & a Jump to endless trail systems, the Belfountain Conservation Park and The Forks of the Credit Provincial Park. Just a cast away from the Caledon Trout Club and the Credit River. Snow Shoe to the Caledon Ski Club and you will be just a Chip and a Put away from some of Canada's best Golf & Country Clubs. Comes with back up generator. (id:60365)
888 Bloor Street
Mississauga, Ontario
Lovely Home in Prime Applewood Heights. Beautiful 4 Level Backsplit offering over 2,000 SQF of Living Space, 3 + 1 Good Size Bedrooms, 2 Baths, Carpet free home, Eat-In Kitchen with Sliding Door To W/Out, Skylight, Huge Family Room with F/P And Separate Entrance (Walk-up) Lovely Rec Room with Wet Bar and F/ Place. Private Fenced Back Yard, Exquisite Garden with Two Garden Sheds ( one heated) and Covered Terrace, Separate Electric panel for Generator + Generator with Plug-in, Newer A/C & Furnace with Spare motor, 3 Parking Spots. Close to Schools, Parks, Amenities, Transit, Hwy's. (id:60365)
3620 Ponytrail Drive
Mississauga, Ontario
If Pinterest designed a home, THIS would be it! Nestled in an urban oasis surrounded by nature, this serene retreat features lush landscaping, mature trees, and vibrant gardens. Perfect for making memories, the spacious new deck -- complete with a private hot tub -- is ideal for morning coffee or summer BBQs with family and friends. Step inside to discover a newly renovated home where you will find abundant, top-to-bottom built-in cabinetry, a chef's kitchen (newly renovated) with quartz countertops/island and thoughtful storage solutions. Elegant wainscoting, hardwood flooring and custom finishes elevate every room. The open-concept kitchen flows seamlessly into the dining and family areas, all overlooking a tranquil backyard and lush green space. Newly built sunroom addition adding more square footage to walk easily to the BBQ, deck & backyard. Perfect for everyday living and entertaining. Upstairs, you'll find four generously sized bedrooms, including a primary suite with a fully renovated modern ensuite and ample closet space. The basement offers fantastic multi-generational potential with a large rec room, bedroom (currently used for storage), 3-piece bath, and easy conversion into a self-contained suite. Cozy up by one of three fireplaces. Located just minutes from Hwy 427, Pearson Airport, Longos, Sheridan Nurseries, Markland Wood Golf Club, and scenic Etobicoke Creek trails -- this home offers the best of Toronto living without the Toronto transfer tax rate. Urban tranquility meets timeless design. Welcome home! (id:60365)
2157 Wiseman Court
Mississauga, Ontario
Welcome to this beautifully updated semi-detached bungalow with a legal 2-bedroom basement apartment with private side entrance. Ideally located in one of Mississaugas most convenient locations in the heart of Clarkson. This versatile home offers opportunities for families, investors, or those seeking rental income. The main floor features 2 spacious bedrooms, a full 4-piece bath, and bright open-concept living with rich hardwood floors throughout. The modern eat-in kitchen is equipped with quartz countertops, stainless steel appliances, and ample storage, making it perfect for entertaining. The legal basement apartment offers 2 bedrooms, a 4pc bathroom, large above-grade windows, and a thoughtfully designed layout that feels open and bright and not like a basement at all. With its own kitchen, living area, and laundry, its an excellent space for extended family or tenants. Enjoy the large, fenced backyard and private driveway with parking for multiple vehicles. Situated in a sought-after community, this home is just minutes from Clarkson GO Station, the QEW, grocery stores, shopping, schools, parks, and all amenities. Recent updates include Pella Windows, A/C, furnace, and water tank for improved comfort and efficiency (id:60365)
2583 Lundigan Drive
Mississauga, Ontario
Very Desirable 3 Bedrooms Upper Level; 1 Bedroom Or Den On Main Level. Hardwood Throughout. Fenced Backyard. Private Drive. Quiet Street. (id:60365)

