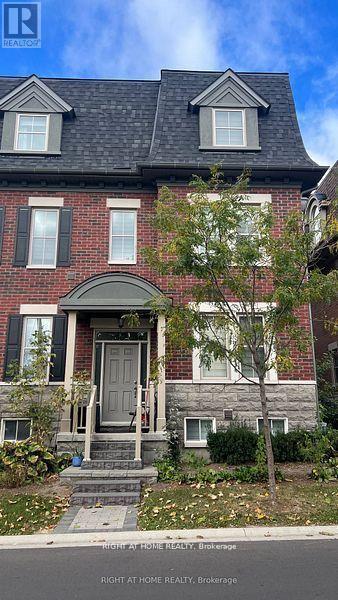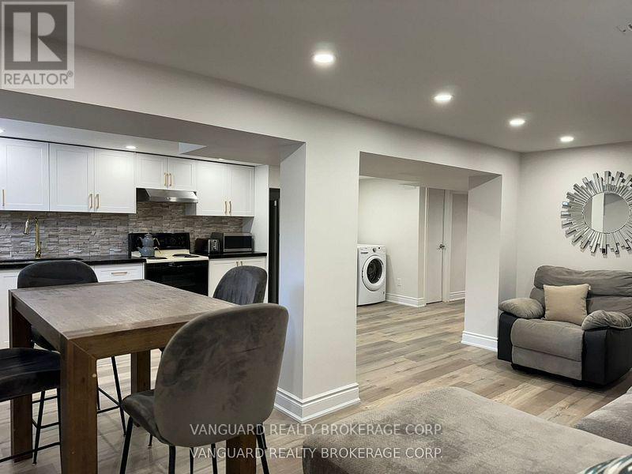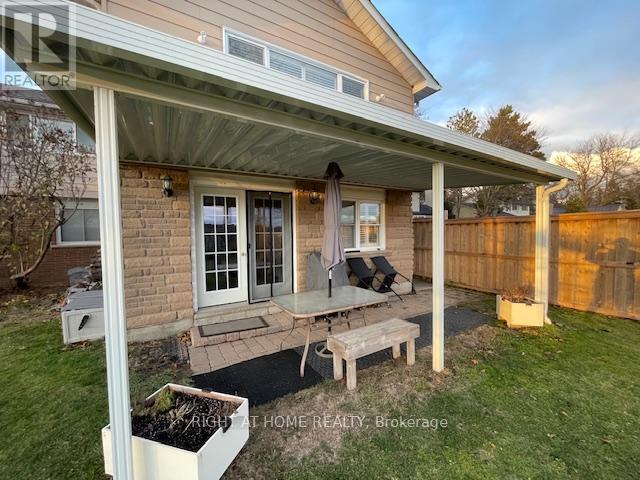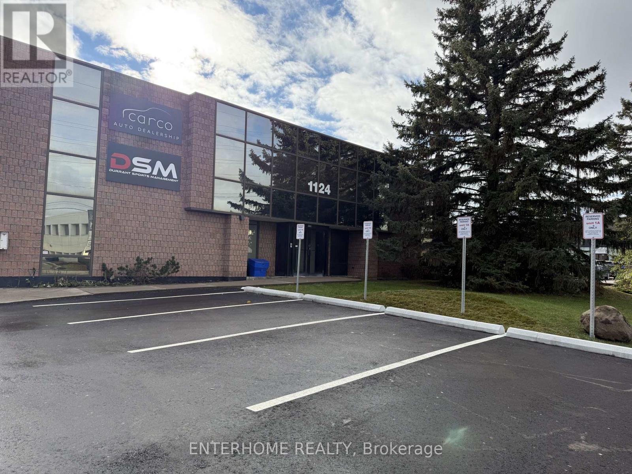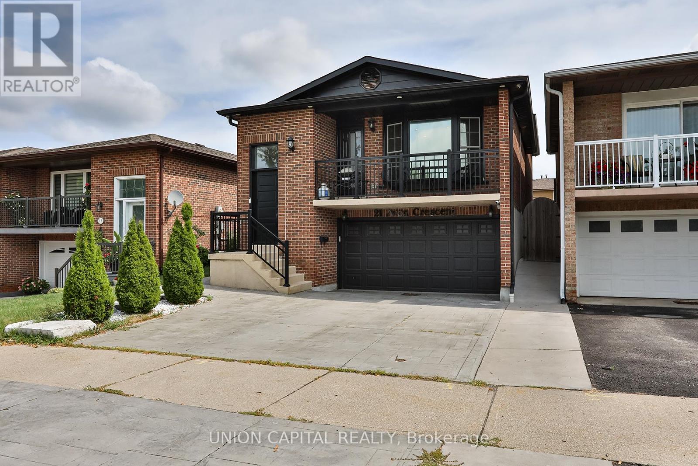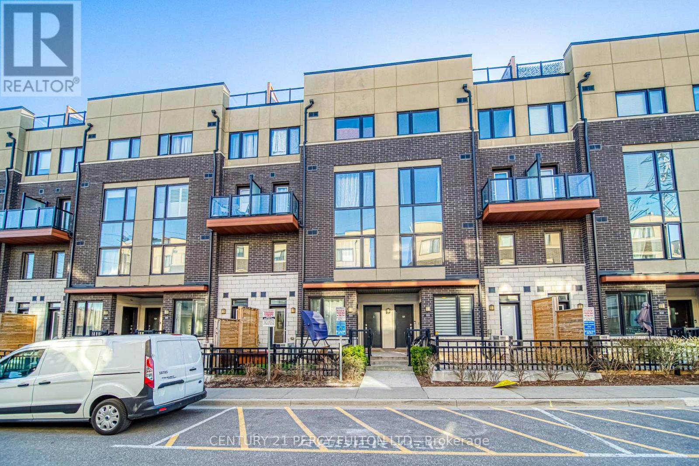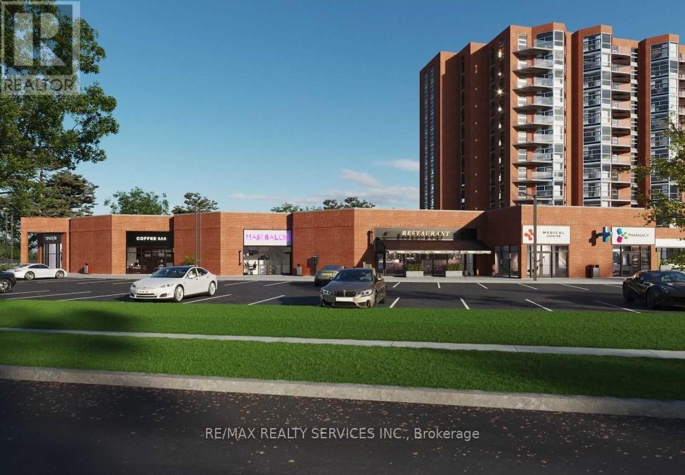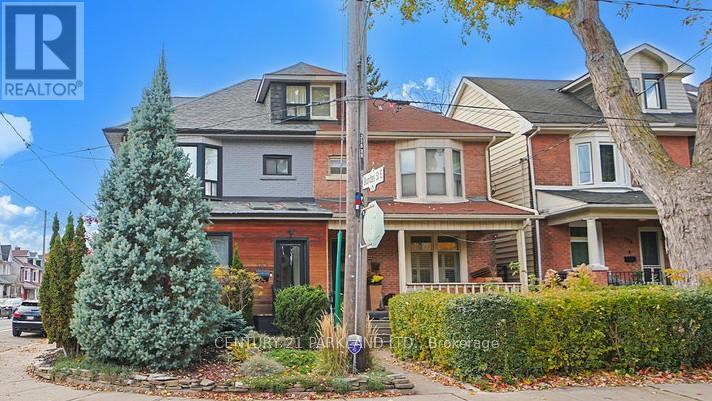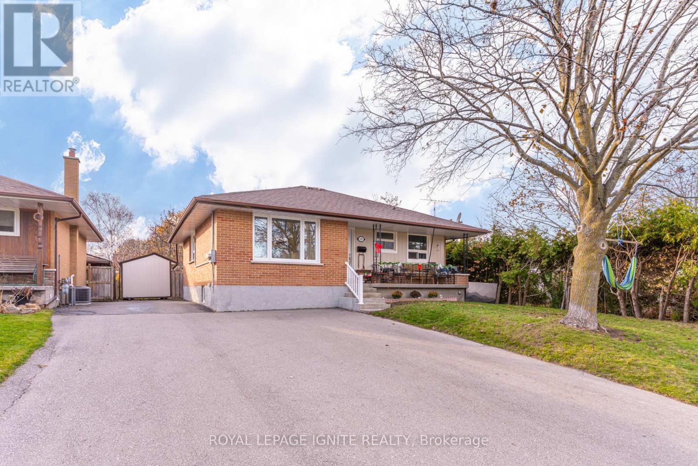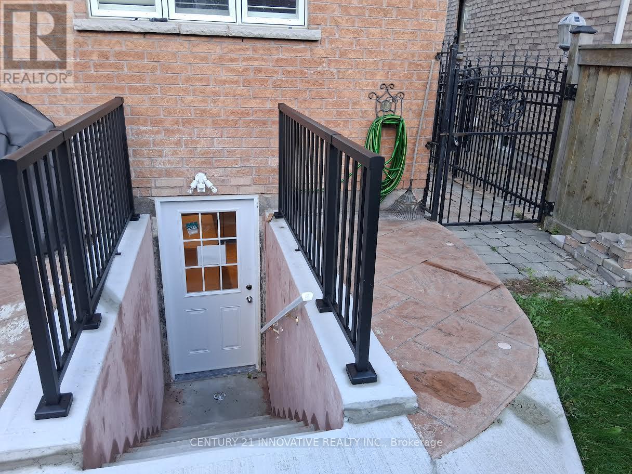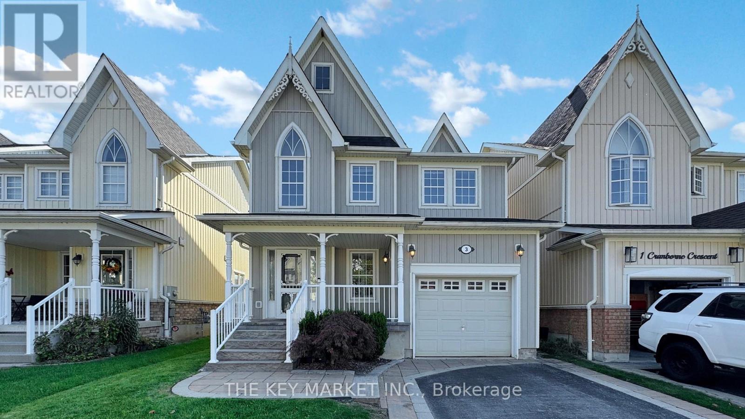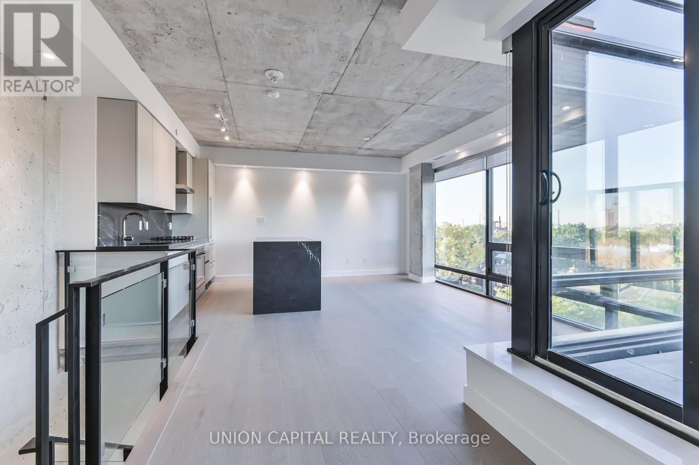8 Church Street
Vaughan, Ontario
Fully furnished modern townhouse in the prestigious heart of Old Maple, surrounded by multi-million-dollar estates. This lower-level unit features a private entrance, spacious foyer, in-suite laundry, and a dedicated parking spot. Main level offers two bright bedrooms. The finished basement includes a sleek kitchen, cozy living area, and stylish bathroom, all highlighted by large above-grade windows for exceptional natural light. (id:60365)
Basement - 53 Haida Drive E
Aurora, Ontario
Great opportunity! * Partial furnished. * Short-term rental option. *Available. Ideal for corporate stays or temporary residence. Move in ready & flexible lease terms. Gorgeous Semi-detached offers 2 bedroom, 1 full bathroom, tastefully upgraded finished basement. Smooth veiling throughout, hardwood floors, kitchen new appliances, LED Pot lights, large size family room, friendly neighborhood, walking distance to Yonge Street, close to parks, shopping malls, highways, hospital, and schools. (id:60365)
#b - 22 Grant Court
East Gwillimbury, Ontario
A Bright, Cozy and spacious 2 Bedroom Apartment located in a prestigious neighbourhood ofQueensville.Close to Hwy 404, Lake Simcoe, Grocery Store, School, Trails, Public Transportation, Brand NewCommunity Center. This Beautiful Above Ground Apartment offers 2 full size Bedrooms, FullKitchen with Quartz Countertop, Microwave, Gas Range Stove with hood, Large size Fridge and En-suite Laundry.Portion of the backyard is Shared. Backyard is very large and wide and Fully fenced. (id:60365)
1124 Stellar Drive
Newmarket, Ontario
Fully air-conditioned industrial/ office space with excellent access to highway 404 & 400 via Greenlane. Bright, clean premises with abundant windows. Includes one large roll-up door. Brand-new pavement and dedicated parking stalls. Strong frontage on Stellar Drive. Base rent $11.50 + $8.27 TMI = $19.77 x7490 sq feet (id:60365)
21 Avon Crescent
Vaughan, Ontario
This exceptional linked 5-level back split in the prestigious East Woodbridge community has been completely renovated from top to bottom - truly move-in ready with no detail overlooked. From the moment you arrive, the professional landscaping with elegant aluminum railings, a modern shed, upgraded fencing, and a full security system with cameras sets the tone for what awaits inside. Step inside and be captivated by the custom-designed contemporary interiors - created by a professional interior designer for both style and function. Enjoy stunning smooth ceilings with recessed pot lighting, premium flooring throughout, and magazine-worthy bathrooms with designer finishes. The gourmet kitchen features high-end cabinetry, sleek quartz countertops, and quality appliances, perfect for entertaining and family living. Generously sized rooms spread over multiple levels provide both privacy and flexibility, ideal for multi-generational living or a growing family. The bright and airy layout is enhanced by large windows, flooding the home with natural light. Located on a quiet, family-friendly crescent, you're just minutes from top-rated schools, parks, shopping, transit, major highways, and all the amenities Vaughan has to offer. This is more than a home - it's a turnkey lifestyle upgrade. Too many features to list - this one must be seen to be truly appreciated! ** This is a linked property.** (id:60365)
504 - 1555 Kingston Road
Pickering, Ontario
Modern town home in a prime Pickering location! This bright and stylish home features tall ceilings with new LED pot lights (2025), upgraded laminate flooring on the main level, and a sleek, open-concept kitchen with upgraded quartz counter tops (2025), stainless steel appliances (2019), ample storage, and a convenient breakfast bar. Enjoy two spacious bedrooms and 2.5 modern bathrooms in a thoughtfully designed layout. Ideally located just steps from parks and playgrounds, and only minutes to the GO Station, Highway 401, Pickering Town Centre, schools, and more. You are also within walking distance to the Pickering Recreation Centre and public library! Located in a pet-friendly community, this home offers the perfect blend of comfort, convenience, and contemporary living. (id:60365)
12 - 30 Dean Park Road
Toronto, Ontario
Prime 1402 sqft Commercial / Retail Condo Unit In The Thriving Rouge Community! Premium Location Just Seconds From Hwy 401 With Over 75,000 Residents In The Immediate Trade Area. Excellent Opportunity For End Users Or Investors Alike. New 12-Storey Condo Tower Coming Soon To The Same Complex Adding Approx. 200+ New Residential Units And Steady Customer Traffic. Flexible Zoning Permits A Wide Range Of Uses Including Medical, Restaurant, Office, Retail, Salon/Spa & More. Ideal For Growth-Oriented Businesses Ready To Capitalize On A Rapidly Expanding Neighborhood. Taxes Not Yet Assessed. (id:60365)
120 Curzon Street
Toronto, Ontario
Welcome to 120 Curzon St.-A Beautifully Furnished 2.5-Storey Home Nestled in One of Toronto's Most Sought-After Neighbourhoods. This Spacious 4-Bedroom, 2-Bath Semi-Detached Home Blends Character, Comfort, and Convenience, Offering the Perfect Urban Retreat for Professionals or Families Seeking a Short or Long-Term Stay. Step Through the Enclosed Front Porch into an Open-Concept Main Floor Featuring Bright, Stylish Living and Dining Areas, and a Modern Kitchen with Stainless Steel Appliances, Ample Storage, and Direct Walkout to a Private Backyard Deck-Ideal for Entertaining or Relaxing After a Long Day. Upstairs, Generous Bedrooms Provide Flexible Options for Work-from-Home Setups or Guest Rooms, While the Top Floor Adds Charm and Versatility as a Primary Suite, Creative Studio, or Quiet Escape. The Home Comes Fully Furnished with Tasteful Décor, Curated for Both Comfort and Function. Enjoy One Parking Space and the Unbeatable Convenience of Living Steps from Queen East's Cafés, Boutiques, Restaurants, Parks, and Transit. Whether You're Between Homes, Renovating Nearby, or Simply Looking to Experience Leslieville Living at its Best, 120 Curzon St. Offers a Turnkey Lifestyle in one of Toronto's Trendiest Communities. Note: The Owner Retains the Basement for Personal Use and will Not Rent it to Anyone, Ensuring Privacy and Exclusive Use of the Property. (id:60365)
Bsmt - 620 Central Park Boulevard N
Oshawa, Ontario
Welcome to 620 Central Park Blvd N, Oshawa Located in the highly sought-after O'Neill neighbourhood of Oshawa within Durham Region, this beautifully maintained detached bungalow has been thoughtfully designed as a legal duplex, combining comfort, functionality, and modern living. Situated on a generous 50x100 ft lot, the property offers ample space both inside and out. Property Features: The Basement unit has a separate entrance, providing privacy and independence. Fully Upgraded Interiors: Modern laminate throughout create a clean, contemporary look. Spacious Layouts: Each unit features 2 large bedrooms with closets and 1 bathroom, offering functional and comfortable living spaces. Modern Kitchens: Kitchens are equipped with quartz countertops, contemporary soft close cabinetry, and appliances, fridge, stove, dishwasher perfect for cooking and entertaining. Convenient Ensuite Laundry: Each unit includes its own washer and dryer for added ease and convenience. Utilities: Each unit has a 100 Amp hydro meter, with the basement tenant responsible for $150.Outdoor & Parking Features: Backyard Access: Perfect for relaxing, gardening, or hosting gatherings Driveway Parking: One dedicated parking spaces, plus additional parking available for extra. Additional Highlights: Detached bungalow design ensures privacy and independence for each unit. Thoughtful updates throughout, including modern finishes, fresh paint, and efficient layouts. Prime location with easy access to local schools, parks, shopping, and transit. This is a legal basement unit in a desirable area. Perfect for a young couple, or family seeking a versatile living arrangement-don't miss out! (id:60365)
Bsmt - 54 Muscat Crescent
Ajax, Ontario
Beautiful, new basement with 2 bedrooms and 2 bathrooms. Spacious layout with separate entrance. complete privacy. Reasonably priced and modern finishes. Must see. Tenants to pay 30% of utilities. (id:60365)
3 Cranborne Crescent
Whitby, Ontario
Welcome to this stunning family home in one of Brooklin's most sought-after neighborhoods, perfectly situated on a quiet crescent with a large, open rectangular lot. Thoughtfully designed and beautifully maintained, this 3-bedroom, 3-bathroom home offers an exceptional blend of comfort, style, and functionality. A covered front porch with stone stairs and interlocked driveway creates an inviting curb appeal, while the fully fenced and interlocked backyard offers a private retreat with a vegetable garden, flower beds, lush landscaping, green space and a custom shed- deal for outdoor entertaining or quiet relaxation. Step inside to a bright and airy foyer with soaring ceilings open to above, leading to an open-concept main floor featuring upgraded wide-plank flooring (2024) and California shutters. The gourmet kitchen is the heart of the home, showcasing wood cabinetry, a custom wood range hood cover with insert, ample counter space with a breakfast bar, pot lights, and a spacious breakfast area with a walkout to the backyard. The living and dining rooms provide a perfect setting for gatherings, while the separate family room offers a cozy atmosphere with a gas fireplace and backyard views. Upstairs, the large primary suite impresses with a relaxing sitting area, a huge walk-in closet, and a 4-piece ensuite featuring a jetted soaker tub and separate shower. Two additional generous bedrooms share a well-appointed 4-piece bath, and a convenient second-floor laundry room with a sink and cabinetry adds everyday ease. Additional upgrades include a new roof (2020) and fresh backyard interlock (2024). Ideally located steps from top-rated schools, parks, trails, and minutes to shopping, restaurants, golf courses, and major highways (407/412/401), this home offers the perfect balance of modern living and small-town charm. Surrounded by executive homes and friendly neighbors, this is not just a place to live- its a place to thrive in the heart of Brooklin. ** This is a linked property.** (id:60365)
Ph708 - 246 Logan Avenue
Toronto, Ontario
Penthouse living in the heart of Leslieville - Welcome to this stunning penthouse suite at The Logan Residences, offering boutique living in one of Toronto's most vibrant neighbourhoods. This bright and airy unit features loft-inspired design, floor-to-ceiling windows, and a spacious open-concept layout ideal for both relaxing and entertaining. Enjoy a modern kitchen with integrated appliances, sleek cabinetry, and a large island perfect for meal prep. The living area walks out to a private balcony with unobstructed views - an ideal spot for morning coffee or evening wind-downs. The primary bedroom offers generous closet space and abundant natural light. A spa-like bathroom with premium finishes completes the suite. Located steps from Queen Street East, you're surrounded by some of the city's best restaurants, cafés, boutiques, and transit options. Easy access to downtown, the DVP, parks, and the waterfront. Perfect for professionals seeking style, comfort, and urban convenience. (id:60365)

