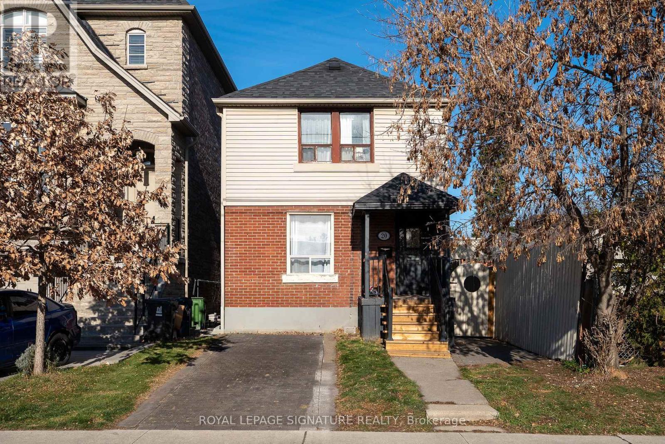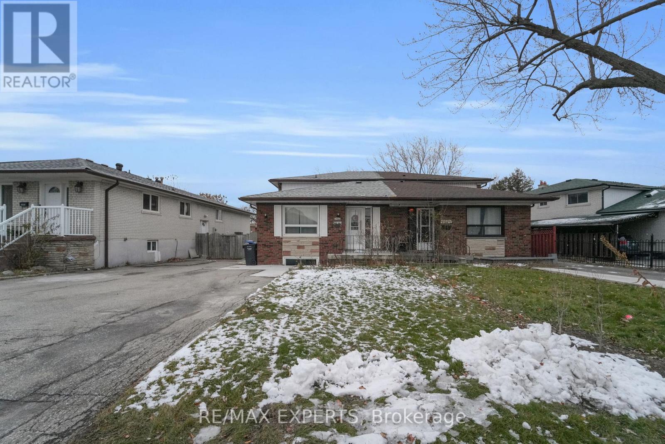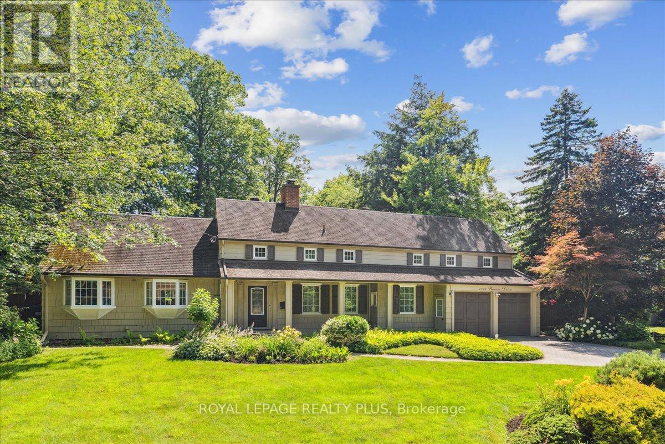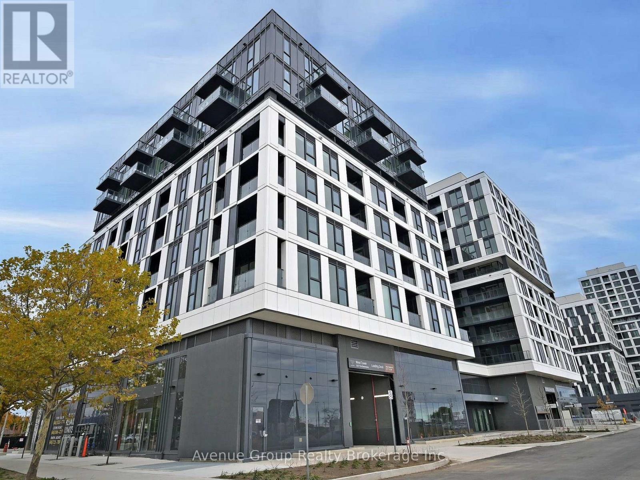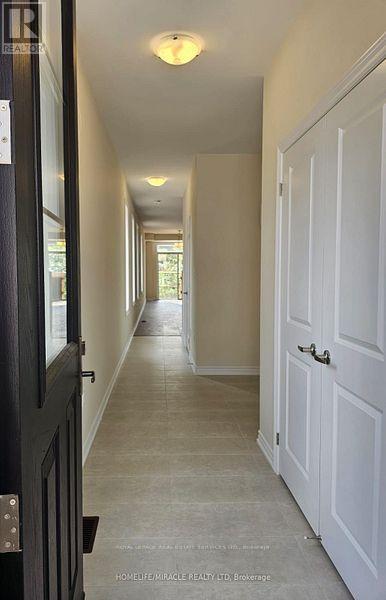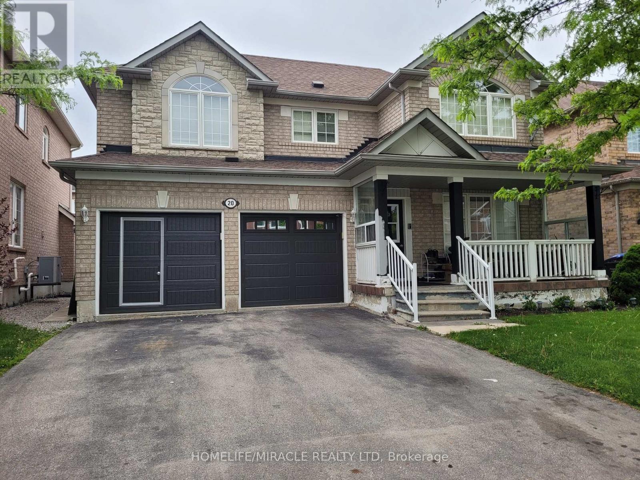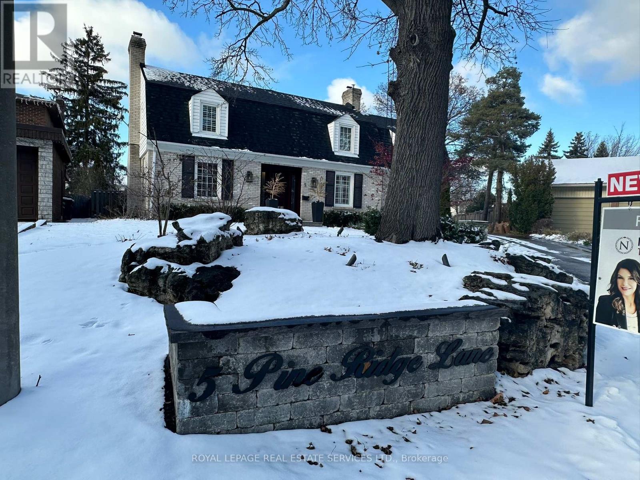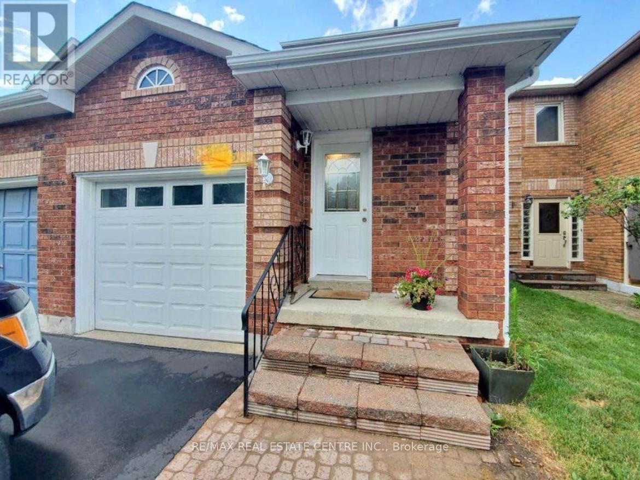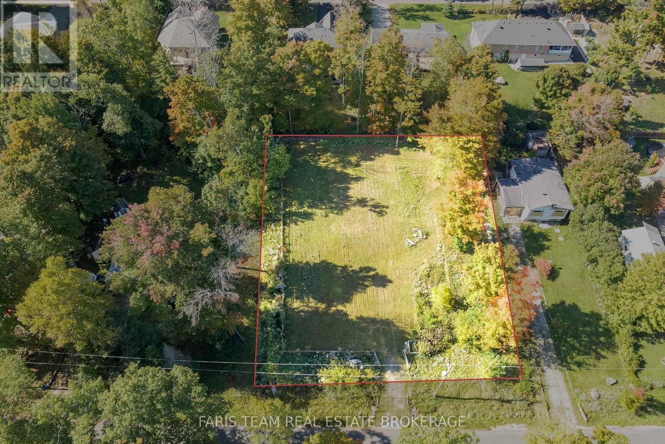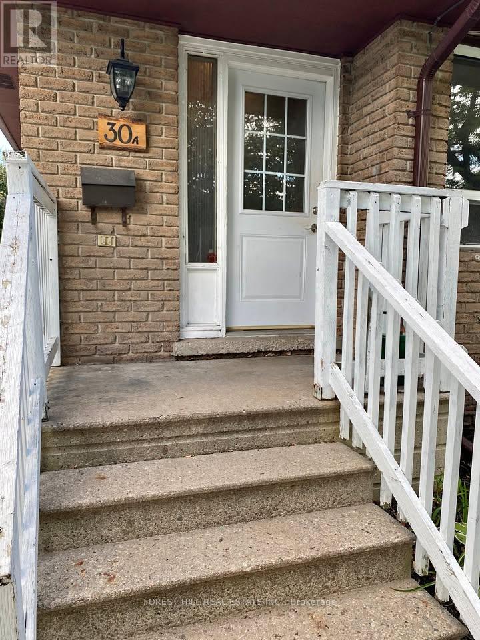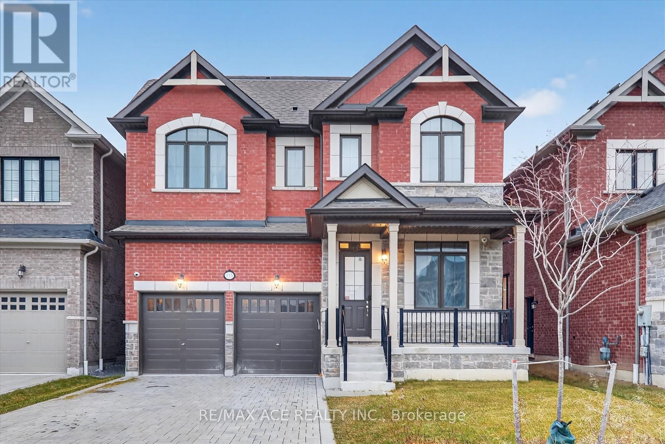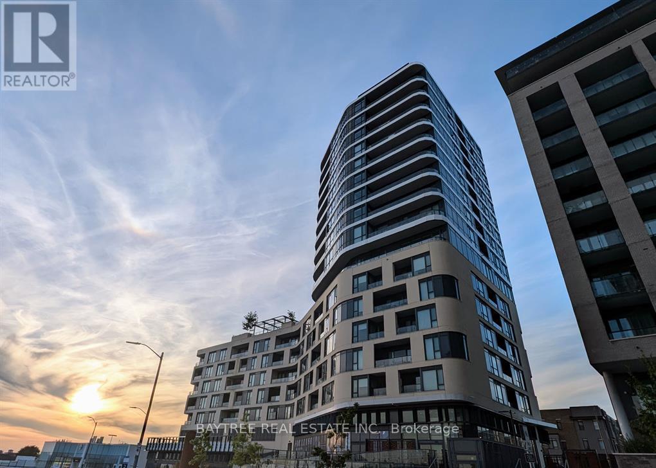Main - 20 Portland Street
Toronto, Ontario
A Well Appointed Two Bedroom Main Floor Unit Within A Cared For Triplex In Toronto's Vibrant West End. The Layout Offers Close To One Thousand Square Feet Of Bright, Comfortable Living Space With Large Windows And An Inviting Flow Throughout. In-Suite Laundry Adds Everyday Convenience.This Unit Includes Exclusive Access To A Spacious Backyard With A Large Covered Deck That Extends The Living Space Into The Outdoors. Perfect For Relaxing, Gardening, Or Hosting Friends. The Driveway Can House Up To Two Small Vehicles, Parking Is Included Along With All Utilities For A Predictable Monthly Cost.A Welcoming Home For Tenants Who Value Light, Comfort, And A Spacious Setting With Easy Access To Neighbourhood Shops, Parks, Schools, And Transit. (id:60365)
Lower - 6862 Darcel Avenue
Mississauga, Ontario
Fully Renovated Legal Basement Apartment Within Spacious 5-Level Backsplit For Lease! Approximately 930 Sq Ft Spread Out Across 2-Levels, & Located Within A High-Demand Pocket Of Malton! Open Concept Floor Plan Provides Combined Kitchen & Living Space! Two (2) Spacious Bedrooms! Updated 3-Piece Bath! Private Laundry! Parking For Two (2) Vehicles On The Driveway! Plenty Of Natural Light, And Large Windows! Designated Outdoor Space Next To Apartment Entrance At Side Of House! Within Close Proximity Of Highways 427/407/401, Schools, Parks, Great Canadian Casino Resort, Etobicoke General Hospital, Humber College, Woodbine Centre, Shopping, Public Transit, & So Much More! Tenant(s) To Pay The Cost Of 30% Of All Utilities Required On The Premises. (id:60365)
1258 Ravine Drive
Mississauga, Ontario
Nestled in the prestigious White Oaks of Jalna enclave in Lorne Park, this marquis, stunning 5 bedroom New England style 2 storey jewel sits on a magnificent ravine lot with 100 ft of frontage and an impressive 327 ft depth. A rare suburban oasis, the property offers complete privacy surrounded by towering mature trees, making it feel like a secluded retreat just minutes from the city. The beautifully landscaped two tiered lot features an inground pool and multiple outdoor living areas, perfect for entertaining or relaxing in serene natural surroundings. Inside, this warm and timeless home offers generous principal rooms, an open concept kitchen/family Centre, large windows framing lush views, and a functional layout ideal for family living. Located within the highly sought-after Lorne Park school district, this property combines the best of luxury, nature, and top-tier education. Just steps to parks, lake and quick QEW access. This is a once in a lifetime opportunity to own in one of Mississauga's most coveted neighbourhoods. Live the dream in White Oaks of Jalna. (id:60365)
620 - 1037 The Queensway
Toronto, Ontario
Enjoy modern urban living with the added bonus of a spacious 100 sq ft terrace, perfect for outdoor lounging, working, or entertaining. This bright 1-bedroom suite, built by RioCan, features 9 ft ceilings, an open-concept layout, and a contemporary kitchen with quartz countertops, designer backsplash, and stainless steel appliances. With laminate flooring throughout and unbeatable proximity to shopping, restaurants, transit, highways, and everyday essentials, this suite offers the best of comfort and convenience in one of Etobicoke's most sought-after locations. (id:60365)
2074 Coppenwood Common
Burlington, Ontario
Located in Tyandaga Heights, this bright, spacious , end unit executive townhouse is perfect for your next home. Streaming with natural light through large windows and 9 foot ceilings on each floor, this home feels open and airy. Featuring a modern, eat-in kitchen, three bedrooms and a loft, two full bathrooms on the second floor and amazing storage space. Master suite offers a walk-in closet and spa like ensuite bath. Backing onto greenspace with an extra deep yard. Minutes from amenities, including schools, parks, Costco, Ikea, Home depot and a short drive from the Highway. A must see! (id:60365)
20 Bowsfield Drive
Brampton, Ontario
Nestled within the sought-after Vale of Castlemore Area in Brampton, this exceptional 4-bedroom residence stands as a testament to thoughtful design. The home greets you with an inviting open-concept layout. The family room with its lofty 9-ft ceiling, welcoming fireplace, polished hardwood floors, and an abundance of pot lights throughout main Floor. Combined living and dining area, the entire property has been recently painted. Enjoy the convenience of a private laundry. Huge Kitchen with SS appliances. Journey up the wooden staircase to unveil four generously sized bedrooms, seamlessly achieving a perfect blend of comfort and style. Close to Schools, Bus Route, Shopping Area, Library, Hospital and much more! Basement Rented Separately. Total of 3 Parking, 1 in Garage and 2 on Driveway. Tenant responsible for 70% of All Utilities (id:60365)
5 Pine Ridge Lane
Brampton, Ontario
Tucked gently atop a private Peel Village hill with just a few distinguished homes, we bring you a timeless Dutch Colonial home gracefully set on a majestic 1/3-acre pie-shaped lot, with lush, professionally landscaped grounds kept vibrant year-round by a lawn irrigation system. A stunning Loggia (porch) acts as a seamless extension of your living space, providing a sanctuary for many seasons of blissful outdoor time, rain or shine. Imagine hosting BBQs with family and friends without ever worrying about the weather. Inside, craftsmanship takes center stage, exuding refined elegance in every detail. The newly renovated designer kitchen is a showstopper, wrapped in bold mission-style tiles that marry vintage character with modern sophistication. Its the perfect blend of artistry & utility designed to inspire both culinary creativity and conversation. With 4 beautifully appointed bedrooms (hidden cedar closet in 3rd bedroom), including a serene primary retreat with a sleek, modern ensuite bath, the home offers both comfort and quiet sophistication. Three inviting fireplaces (2 in use) anchor the living areas with warmth, while each space is thoughtfully curated for both style and practicality. A well-designed mudroom-laundry room with built-in storage shelves makes the everyday a breeze. A fabulous two-car garage adds flexibility, with a full second-floor loft ready to be transformed into a studio, home office, gym, or guest suite. A long driveway ensures plenty of parking room for guests. A home with heart, soul, and whispers of a country manor all hidden in plain sight in beloved Peel Village. Perfect for the elite buyer who seeks not just a home, but a lifestyle of quiet distinction, artistic flair, and effortless grace. Walk to GO Transit, train station, Gage Park, trails, Etobicoke Creek, shops, schools, restaurants. Just minutes to Highways 410, 407, and 401 (id:60365)
Upper - 3935 Stoneham Way
Mississauga, Ontario
Absolutely Gorgeous House In The Most Sought After Neighborhood Of Mississauga!!! Near To Lisgar Go Station,Hwy, Schools, Major Amenities!!! Professionally Painted With Neutral Color, Led Pot Lights, Hardwood Flooring Upgraded Elfs, Finished Basement, Oak Staircase. Huge Deck In The Fully Fenced Back Yard!!! Hardwood On 2nd Floor!!! Upgraded Washroom With Standing Shower And Polished Porcelain Tiles, Finished Basement--->>>great Family Community----<<< (id:60365)
76 Mcarthur Drive
Penetanguishene, Ontario
Top 5 Reasons You Will Love This Property: 1) Spacious cleared double-sized half-acre lot, fully fenced and just steps from the water, ready for your vision 2) Property offering plenty of room for your dream home and outdoor living 3) Create the perfect lakeside retreat tailored to your lifestyle and design preferences 4) Settled in the peaceful and charming Midland Point, yet only minutes from town amenities 5) Convenient year-round road access with hydro already available for easy building. (id:60365)
30 Bernick Drive
Barrie, Ontario
This well-maintained legal duplex offers a turnkey income opportunity with two fully self-contained units, each featuring private laundry and dedicated parking. Property is fully tenanted on both levels, providing immediate cash flow! The upper level includes three spacious bedrooms, a bright kitchen with dining and living areas, private laundry, and parking for two vehicles. The lower level offers two comfortable bedrooms, a full kitchen and living room, a private side entrance, laundry facilities, and parking for two vehicles. With its legal duplex designation, quality tenants, and steady cash flow, this property provides peace of mind for investors. Whether you are looking to expand your portfolio or secure your first investment property, this duplex checks all the boxes. (id:60365)
113 Jinnah Avenue
Markham, Ontario
Over $300K in upgrades. This stunning, 2-year-new Victory Green luxury detached home by the Remington Group offers rare 11 ft ceilings on the main floor with elegant waffle and coffered details, plus smooth 9 ft ceilings on the second floor. Featuring nearly 3084sq.ft. above grade, the home includes 4 plus 1 Loft spacious bedrooms-each with its own ensuite-as well as a full washroom on the main floor. Upgrades include 200 Amp electrical service, upgraded kitchen, custom doors, designer cabinetry, upgraded countertops, premium flooring, modern staircase, high-end tiles and more. Prime location close to all amenities: steps to Aaniin Community Centre and groceries, minutes to Costco, Markville Mall, Hwy 407,parks, trails, hospital, and top-ranking schools (Middlefield C.I., Bill Hogarth S.S., Milliken Mills H.S. [IB], Unionville H.S. [Arts]).Don't miss this rare chance to own a fully upgraded luxury home in one of Markham's most desirable communities. (id:60365)
506 - 120 Eagle Rock Way
Vaughan, Ontario
Welcome to The Mackenzie by Pemberton - Boutique Living in Maple!Nestled next to Maple GO Station and with easy access to Hwy 400, top-rated schools, shops, dining, and parks, this bright 1-bedroom, 1-bath suite offers both convenience and comfort.Enjoy a functional open-concept layout with north-facing exposure, floor-to-ceiling windows, and a private balcony that fills the space with natural light. The modern kitchen boasts stainless steel appliances, stone countertops, under-cabinet lighting, and sleek contemporary cabinetry. The spacious living/dining area provides ample space for entertaining.The bedroom features a large window and a closet for natural light and plenty of storage.As a resident of The Mackenzie, you'll have access to fantastic amenities, including:24-hour concierge serviceRooftop terrace with stunning viewsGuest suites for visitorsParty/meeting roomFitness centreVisitor parking. The suite includes 1 parking spot for added convenience. Immediate move-in available - book your viewing today! (id:60365)

