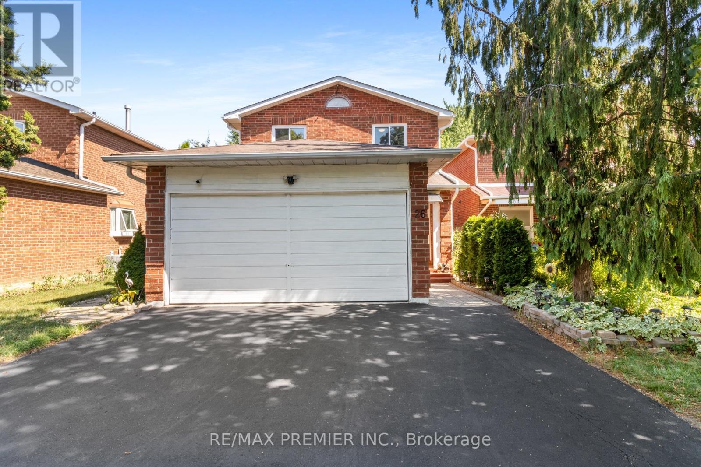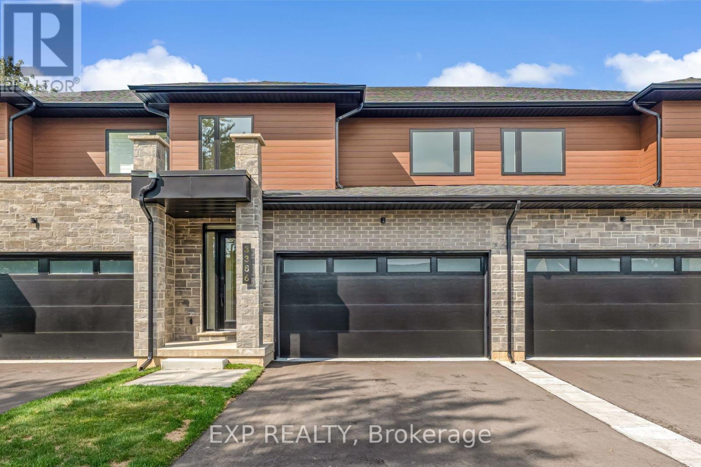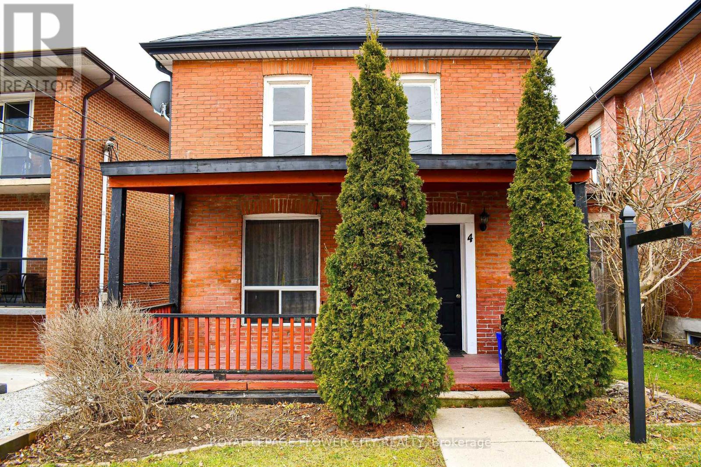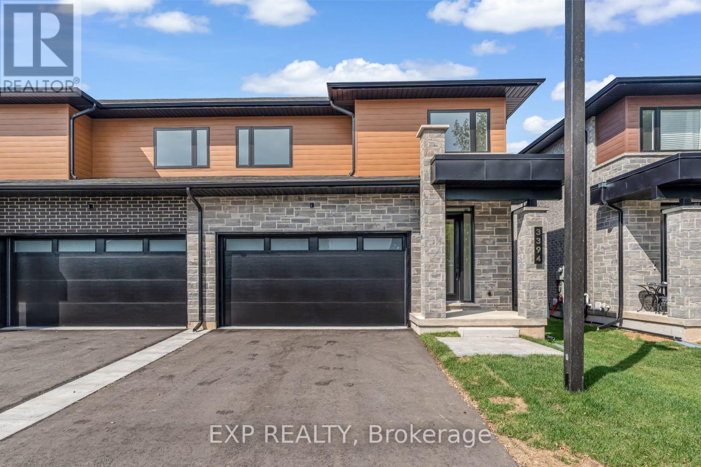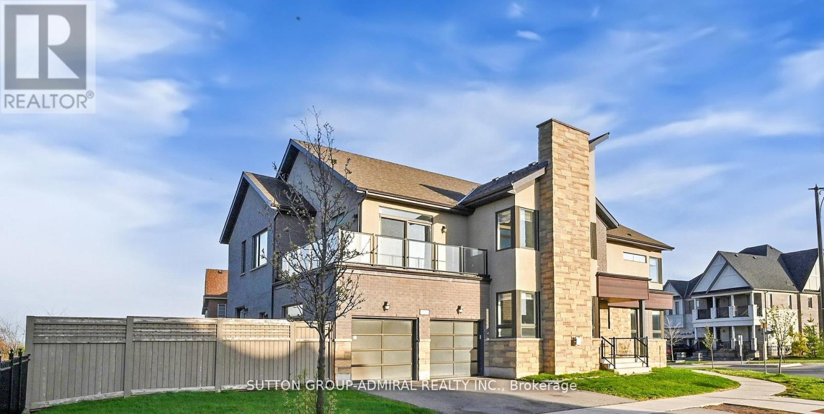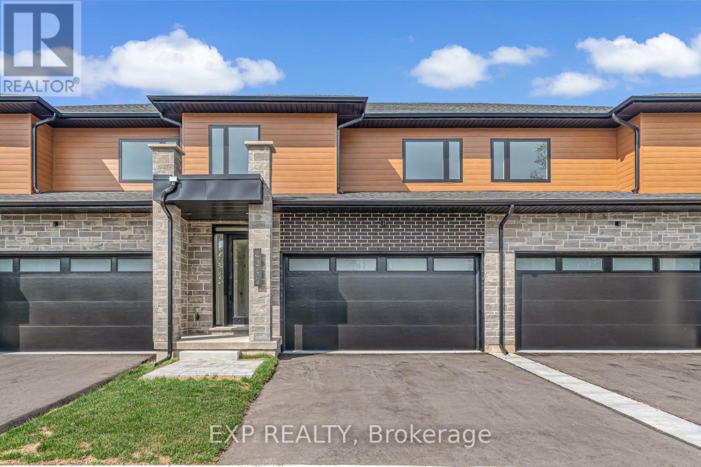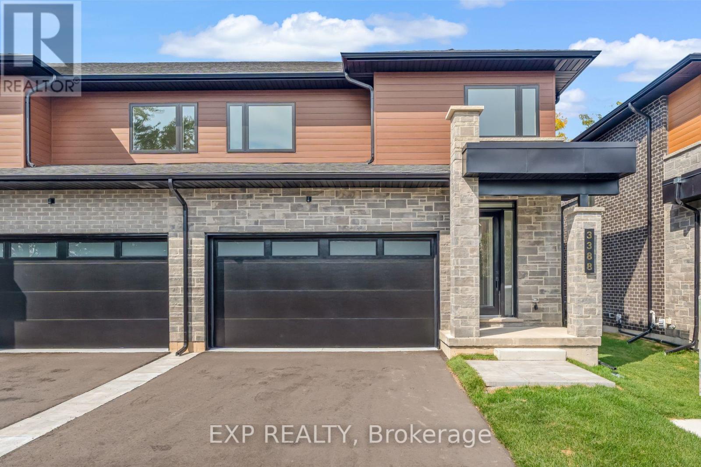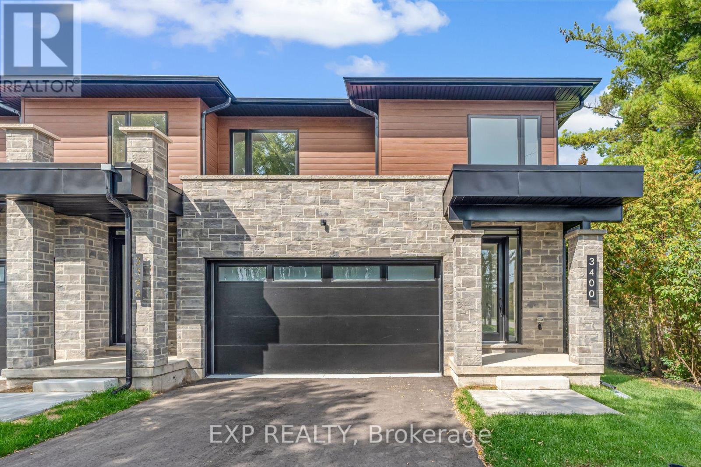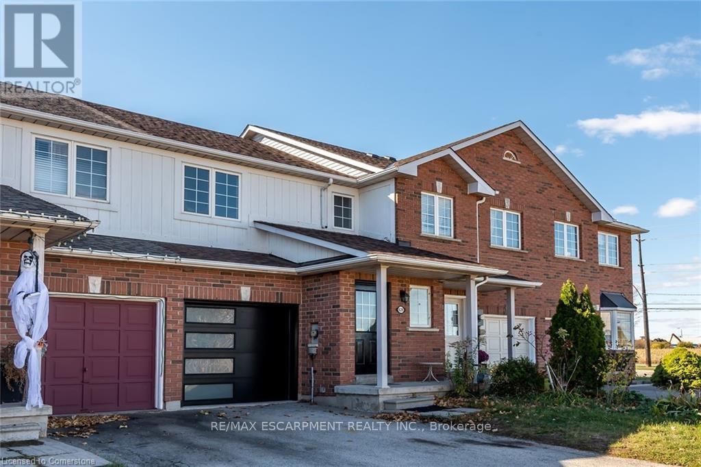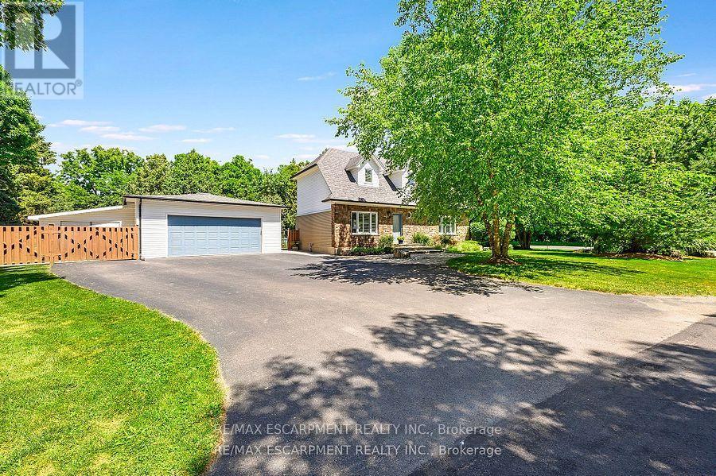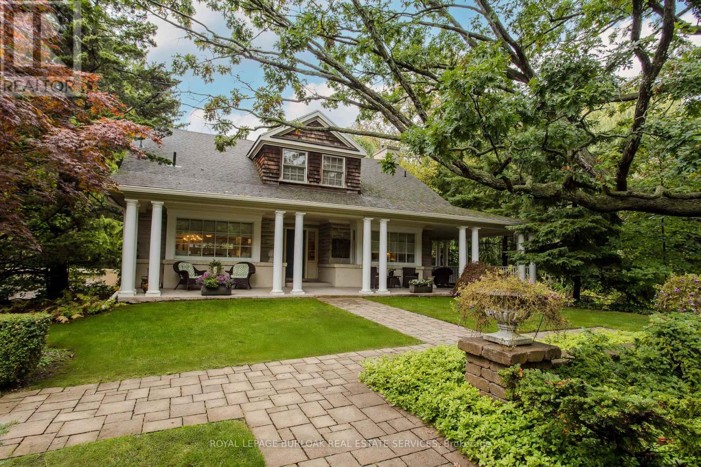26 Ecclestone Drive
Brampton, Ontario
Why Drive Hours To Experience A Relaxing Getaway When You Can Enjoy It Every Day In Your Own Backyard OASIS? This Beautifully Renovated, Clean, And Gleaming Home Has It All, Featuring 3 Spacious Bedrooms, 4 Modern Bathrooms, A Double-Car Garage, And A Professionally Finished Basement. Step Inside To An Exceptional Layout That Offers A Stunning Chef-Inspired Kitchen With a Centre Island, Open To The Family-Sized Dining Area, Bright Living Room, And An Inviting Main Floor Bonus Family Room- Ideal For Both Entertaining And Everyday Living. Upstairs, You Will Find Three Generous Bedrooms, Including A Primary Suite With A Stylish, Renovated 4 Piece Main Bath And 4-Piece Ensuite. The Lower Level Enjoys A Beautifully Finished Open-Concept Loft-Style Space With A Stone-Accent Wall, A Fourth Bedroom, And A Convenient 2-Piece Bath Perfect For Guests, Teens, A Home Office ++. Outside, Your Private Backyard Oasis Awaits. Enjoy the in-ground swimming Pool, Unwind Under The Covered Gazebo, Or Dine On The Open Patio Surrounded By Multiple Cozy Seating Areas - An entertainer's Dream And A Peaceful Retreat All In One. Pride Of Ownership Shines Throughout With Many Significant Improvements, Including An Upgraded Stove (2019), Range Hood (2023), Dishwasher (2017), 7 New Windows And Sliding Door (2019) $13,000, Pool Heater (3 Years Old Approx. $3,000), Hard Plastic Pool Cover ($1,500), and Furnace (2018). Located In The Desirable Brampton West Neighbourhood, This Home Is Just Minutes From Downtown, Scenic Trails, Parks, Great Schools, Public Transit, Trendy Cafes, Restaurants, Boutiques, And Major Shopping Centres. This Is More Than Just A Home - Its A Lifestyle. Priced To Sell, This Standout Property Is The One Everyone Has Been Waiting For. Don't Miss Your Chance - You Snooze, You Lose!! (id:60365)
8 - 2154 Walkers Line
Burlington, Ontario
Brand-new executive town home never lived in! This stunning 1,747 sq. ft. home is situated in an exclusive enclave of just nine units, offering privacy and modern luxury. Its sleek West Coast-inspired exterior features a stylish blend of stone, brick, and aluminum faux wood. Enjoy the convenience of a double-car garage plus space for two additional vehicles in the driveway. Inside, 9-foot ceilings and engineered hardwood floors enhance the open-concept main floor, bathed in natural light from large windows and sliding glass doors leading to a private, fenced backyard perfect for entertaining. The designer kitchen is a chefs dream, boasting white shaker-style cabinets with extended uppers, quartz countertops, a stylish backsplash, stainless steel appliances, a large breakfast bar, and a separate pantry. Ideally located just minutes from the QEW, 407, and Burlington GO Station, with shopping, schools, parks, and golf courses nearby. A short drive to Lake Ontario adds to its appeal. Perfect for down sizers, busy executives, or families, this home offers low-maintenance living with a $349/month condo fee covering common area upkeep only, including grass cutting and street snow removal. Don't miss this rare opportunity schedule your viewing today! Tarion Warranty! (id:60365)
4 Main Street S
Halton Hills, Ontario
Welcome to 4 Main St, Georgetown, Ontario, a prime commercial property with immense potential. Discover the potential of this strategically located property boasting DC1 zoning on a spacious 33 by 132-foot lot, a canvas for your entrepreneurial vision. Positioned on the corner of Guelph & Main Street in Georgetown, it offers high visibility and accessibility for commercial endeavors. Featuring a private driveway with commercial potential, this property caters to various business needs. DC1 zoning permits a diverse array of uses including restaurants, service shops, food stores, business offices, and apartment dwelling units above the first floor. Unlock the possibilities of Georgetown's bustling commercial scene with this versatile property. Schedule a viewing today and envision the future of 4 Main St! **EXTRAS** Not Designated Heritage Property. The parking/driveway entrance is on George Street. Sold as is where is condition. (id:60365)
38 Frankton Crescent
Toronto, Ontario
Welcome Home to 38 Frankton Crescent! Truly a property to meet all needs. Set on a quiet, friendly crescent, in an established family-oriented area.This spacious back split home provides a most comfortable layout. Three levels above ground plus a basement. Room sizes are generous with ample storage space. Hardwood floors through much of the home as well as mostly new windows throughout. Side entrance, making access to the huge backyard patio a breeze. This house has been conscientiously maintained throughout the years and is move-in ready. Also of note are the wonderful recreation opportunities at the Grandravine Community Center, offering tennis, and an arena and park area... steps away from this home. Close to York University, TTC, Go Train, Downsview Park, Hwys 401 and 407 and wonderful schools. Don't miss this rare opportunity to own such a well-cared-for home in a prime location! (id:60365)
4 - 2154 Walkers Line
Burlington, Ontario
Brand-new executive town home never lived in! This stunning 1,799 sq. ft. home is situated in an exclusive enclave of just nine units, offering privacy and modern luxury. Its sleek West Coast-inspired exterior features a stylish blend of stone, brick, and aluminum faux wood. Enjoy the convenience of a double-car garage plus space for two additional vehicles in the driveway. Inside, 9-foot ceilings and engineered hardwood floors enhance the open-concept main floor, bathed in natural light from large windows and sliding glass doors leading to a private, fenced backyard perfect for entertaining. The designer kitchen is a chefs dream, boasting white shaker-style cabinets with extended uppers, quartz countertops, a stylish backsplash, stainless steel appliances, a large breakfast bar, and a separate pantry. Ideally located just minutes from the QEW, 407, and Burlington GO Station, with shopping, schools, parks, and golf courses nearby. A short drive to Lake Ontario adds to its appeal. Perfect for down sizers, busy executives, or families, this home offers low-maintenance living with a $296.01/month condo fee covering common area upkeep only, including grass cutting and street snow removal. Don't miss this rare opportunity schedule your viewing today! Tarion Warranty! (id:60365)
15 Settlers Field Road
Brampton, Ontario
Stunning Executive Home on Oversized Corner Lot Backing Onto Green Space!Welcome to this gigantic, modern masterpiece situated on a premium corner lot, offering approximately 5,800 sq ft of luxurious living space on a massive 70-ft wide rear lot. Designed with a cool, chic, and contemporary aesthetic, this home showcases elegant outdoor wall stone finishes and a wrap-around glass balcony, delivering true architectural appeal.Step inside to experience soaring 10-ft ceilings on the main floor and 9-ft ceilings on the second level, creating an open, airy atmosphere throughout. The main floor den with a private 3-piece ensuite adds versatilityideal as an additional bedroom, home office, or in-law suite.The chef-inspired kitchen features an upgraded layout, built-in oven, modern cabinetry, and butler's pantry for enhanced functionality and storage. Rich hardwood flooring flows throughout, complemented by a long list of premium upgrades that add elegance and comfort. Upstairs, every bedroom is thoughtfully designed with a walk-in closet and ensuite bathroom access, while a convenient second-floor laundry room adds everyday ease. Backing onto permanent green space, this home offers unmatched privacy and serene views. In impeccable condition, it also features brand-new exterior doors and is just steps to a beautiful parkperfect for families and outdoor lovers alike. Whether you're entertaining or enjoying peaceful evenings, this extraordinary home truly checks every box. (id:60365)
5 - 2154 Walkers Line
Burlington, Ontario
Brand-new executive town home never lived in! This stunning 1,747 sq. ft. home is situated in an exclusive enclave of just nine units, offering privacy and modern luxury. Its sleek West Coast-inspired exterior features a stylish blend of stone, brick, and aluminum faux wood. Enjoy the convenience of a double-car garage plus space for two additional vehicles in the driveway. Inside, 9-foot ceilings and engineered hardwood floors enhance the open-concept main floor, bathed in natural light from large windows and sliding glass doors leading to a private, fenced backyard perfect for entertaining. The designer kitchen is a chefs dream, boasting white shaker-style cabinets with extended uppers, quartz countertops, a stylish backsplash, stainless steel appliances, a large breakfast bar, and a separate pantry. Ideally located just minutes from the QEW, 407, and Burlington GO Station, with shopping, schools, parks, and golf courses nearby. A short drive to Lake Ontario adds to its appeal. Perfect for down sizers, busy executives, or families, this home offers low-maintenance living with a $269.10/month condo fee covering common area upkeep only, including grass cutting and street snow removal. Don't miss this rare opportunity schedule your viewing today! Tarion Warranty! (id:60365)
7 - 2154 Walkers Line
Burlington, Ontario
Brand-new executive town home never lived in! This stunning 1,799 sq. ft. home is situated in an exclusive enclave of just nine units, offering privacy and modern luxury. Its sleek West Coast-inspired exterior features a stylish blend of stone, brick, and aluminum faux wood. Enjoy the convenience of a double-car garage plus space for two additional vehicles in the driveway. Inside, 9-foot ceilings and engineered hardwood floors enhance the open-concept main floor, bathed in natural light from large windows and sliding glass doors leading to a private, fenced backyard perfect for entertaining. The designer kitchen is a chefs dream, boasting white shaker-style cabinets with extended uppers, quartz countertops, a stylish backsplash, stainless steel appliances, a large breakfast bar, and a separate pantry. Ideally located just minutes from the QEW, 407, and Burlington GO Station, with shopping, schools, parks, and golf courses nearby. A short drive to Lake Ontario adds to its appeal. Perfect for down sizers, busy executives, or families, this home offers low-maintenance living with a $293/month condo fee covering common area upkeep only, including grass cutting and street snow removal. Don't miss this rare opportunity schedule your viewing today! Tarion Warranty! (id:60365)
1 - 2154 Walkers Line
Burlington, Ontario
Brand-new executive town home never lived in! This stunning 1,799 sq. ft. home is situated in an exclusive enclave of just nine units, offering privacy and modern luxury. Its sleek West Coast-inspired exterior features a stylish blend of stone, brick, and aluminum faux wood. Enjoy the convenience of a double-car garage plus space for two additional vehicles in the driveway. Inside, 9-foot ceilings and engineered hardwood floors enhance the open-concept main floor, bathed in natural light from large windows and sliding glass doors leading to a private, fenced backyard perfect for entertaining. The designer kitchen is a chefs dream, boasting white shaker-style cabinets with extended uppers, quartz countertops, a stylish backsplash, stainless steel appliances, a large breakfast bar, and a separate pantry. Ideally located just minutes from the QEW, 407, and Burlington GO Station, with shopping, schools, parks, and golf courses nearby. A short drive to Lake Ontario adds to its appeal. Perfect for down sizers, busy executives, or families, this home offers low-maintenance living with a $349.83/month condo fee covering common area upkeep only, including grass cutting and street snow removal. Don't miss this rare opportunity schedule your viewing today! Tarion Warranty! (id:60365)
626 Taylor Crescent
Burlington, Ontario
Freehold townhome in southeast Burlington! A 3 bedroom, 1.5 bath. The main floor has a living/dining room combo with an open concept through the window from the kitchen giving it tons of natural light! 2 pc bath on the main floor and access to the garage. The large primary bedroom has a 6x6 walk-in closest, 2 additional spacious bedrooms on the upper floor with a 4 pc bath. Unspoiled basement has high ceilings, rough in bathroom, and is ready for your finishing touches! Extra-long driveway for 2 cars and a fully fenced yard! This home is conveniently located close to all amenities, shopping, schools, parks, QEW access, and the GO train! Move in ready. (id:60365)
6487 Panton Street
Burlington, Ontario
Welcome to your dream retreat, a private oasis on nearly half an acre in the charming and sought-after community of Killbride. Set on an expansive, beautifully landscaped lot, this 4-bedroom, 3-bathroom home offers the perfect blend of privacy, comfort, and functionality, ideal for families, multigenerational living, or anyone seeking a peaceful escape. From the moment you arrive, you'll be captivated by the mature trees, lush gardens, and impeccable stonework that frame this exceptional property. Step inside to a bright and airy main floor, featuring a welcoming entryway that opens into a stylish dining area and a well-appointed kitchen, complete with stainless steel appliances, breakfast bar, and walkout access to the backyard. Your private outdoor oasis awaits, perfect for entertaining or relaxing, with a stunning in-ground pool, professionally designed hardscaping, and peaceful garden views. Inside, unwind in the cozy family room with a gas fireplace, and enjoy the flexibility of a main-floor bedroom and a full 4-piece bathroom, perfect for guests, in-laws, or home office use. Upstairs, you'll find two oversized bedrooms both with lots of closet space and a luxurious 4-piece bathroom, offering a spa-like experience. The fully finished basement adds even more value with a spacious rec room, large fourth bedroom, 3-piece bath, laundry area, and ample storage. For hobbyists or those in need of serious storage, the oversized triple-car garage/workshop is heated and equipped with full electrical, a rare and valuable feature. All of this is perfectly situated within walking distance to Kilbride Public School, minutes from golf courses, trails, and a short drive to both Burlington and Milton, combining peaceful rural living with unbeatable convenience. (id:60365)
149 North Shore Boulevard E
Burlington, Ontario
Rare opportunity to own a magical property across from the water with a double wide lot of 120 ft frontage. This South Burlington gem with pool is a character-filled 2 Storey retreat with an oasis yard for any nature lover. Just steps from the lake and minutes to the golf, country club and LaSalle Park. With 3,886 sqft of total living space, it presents a unique opportunity for growing families seeking space, lifestyle, and timeless charm in one of the city's most coveted locations. Enjoy the serenity of a quiet residential setting while being only minutes from schools, parks, shops, dining, and all major amenities. From the moment you arrive, the curb appeal is undeniable mature trees, professional landscaping, an interlock walkway, and a wraparound porch set the tone for the warmth inside. The open-concept main floor showcases hardwood throughout, anchored by a chefs kitchen blending modern finishes with classic design. Featuring a spacious island with breakfast bar and wine storage, granite countertops, custom cabinetry, SS appliances, and a cozy window seat, it flows into the dining area & coffee bar with seamless access to the yard. A formal living room with fireplace and a sunken family room with coffered ceilings, wall-to-wall windows, gas fireplace, and walkout make this a true gathering hub. Upstairs, the expansive primary suite is a private retreat with dual walk-in closets and a spa-like 5pc ensuite complete with soaker tub, dual vanity, & oversized glass shower. Two additional bedrooms each boast their own luxurious full ensuites, while the convenience of upper-level laundry adds everyday ease. The fully finished walkout basement extends the living space with a spacious rec room, games room, and an additional full bath. Outside, the lifestyle continues in a fully fenced backyard with ample green space for kids and pets, interlock patio, built-in BBQ area, shed, and a concrete gunite pool perfect for summer entertaining. (id:60365)

