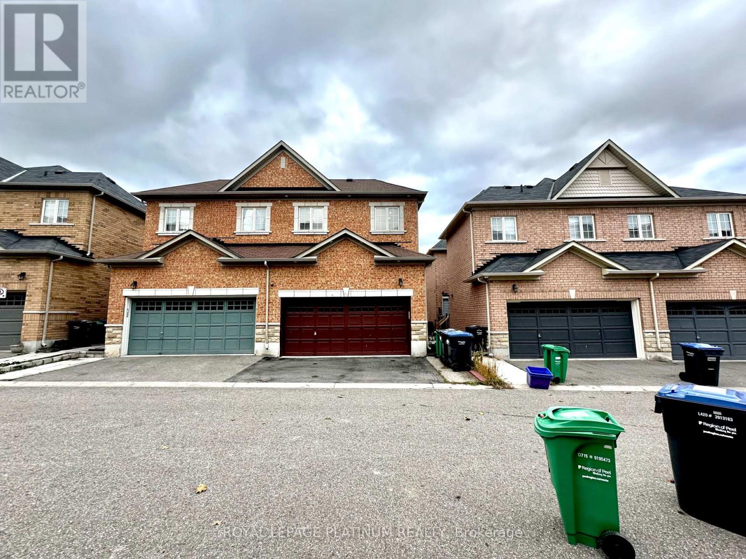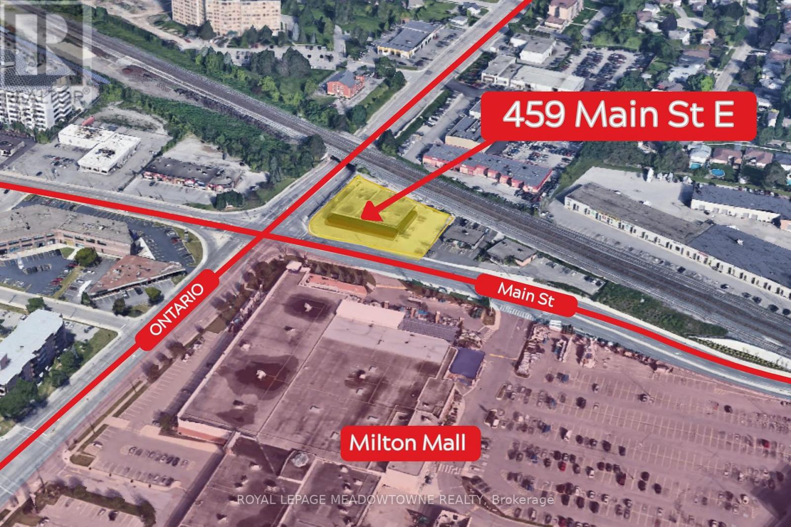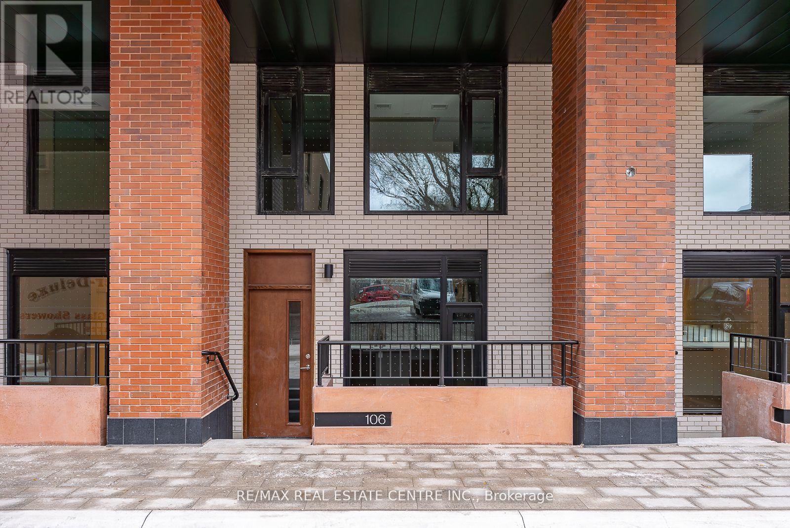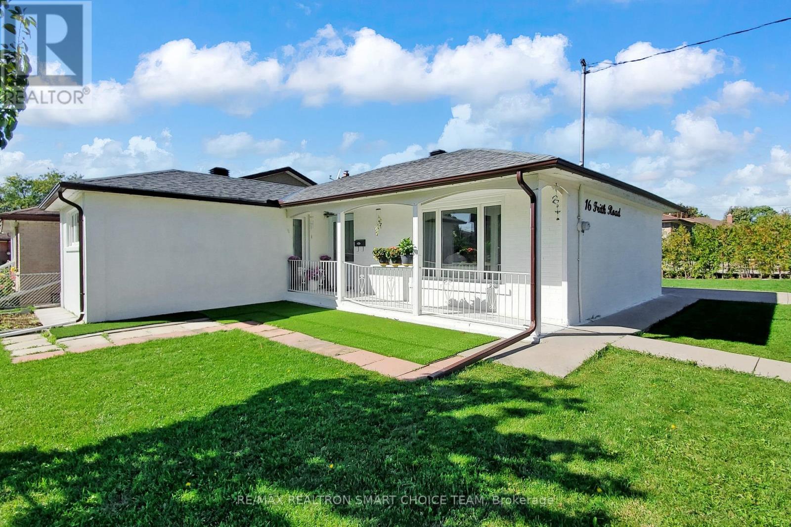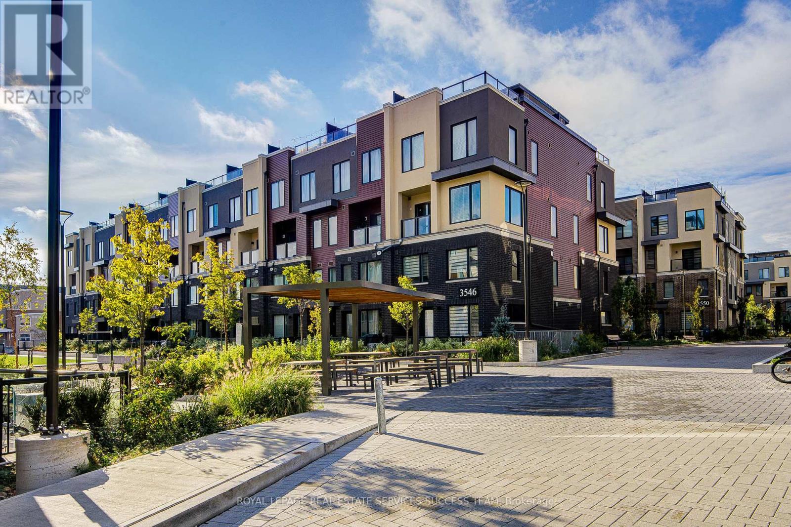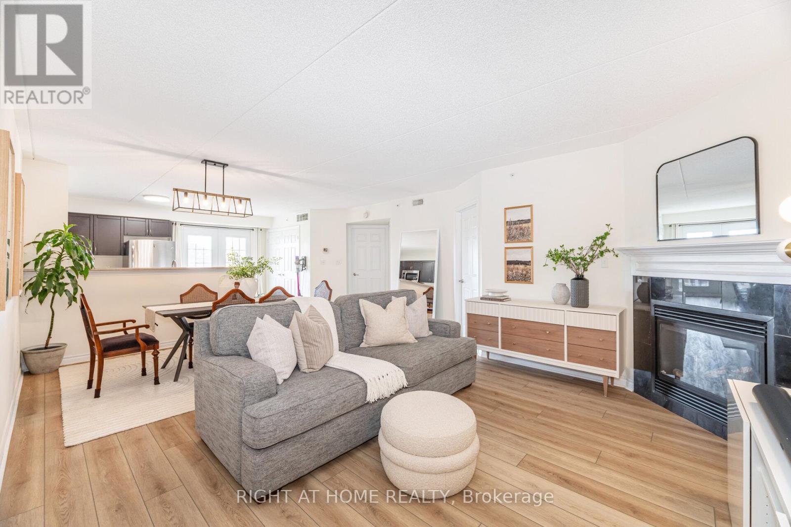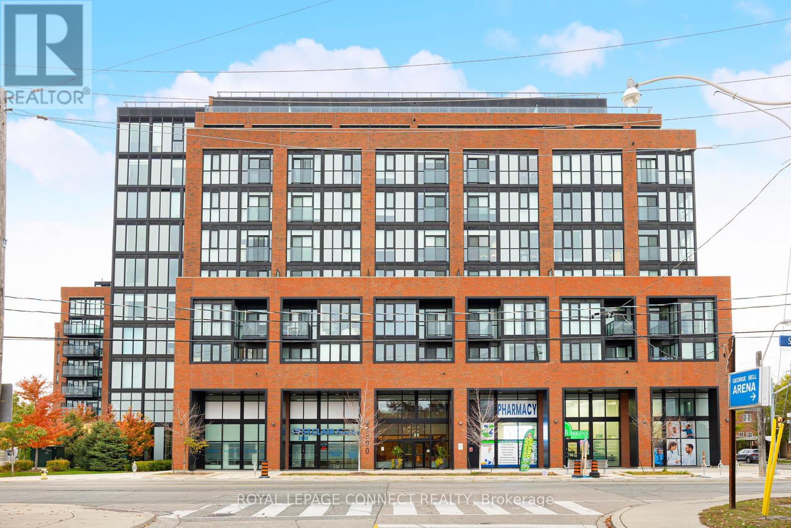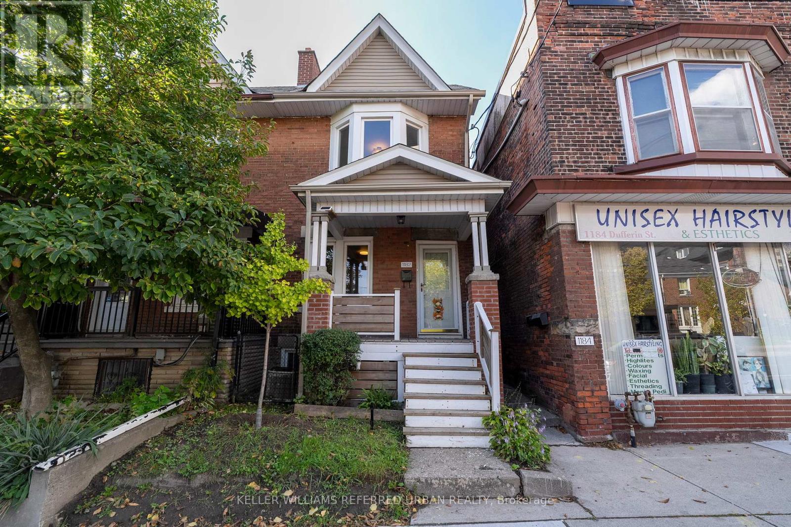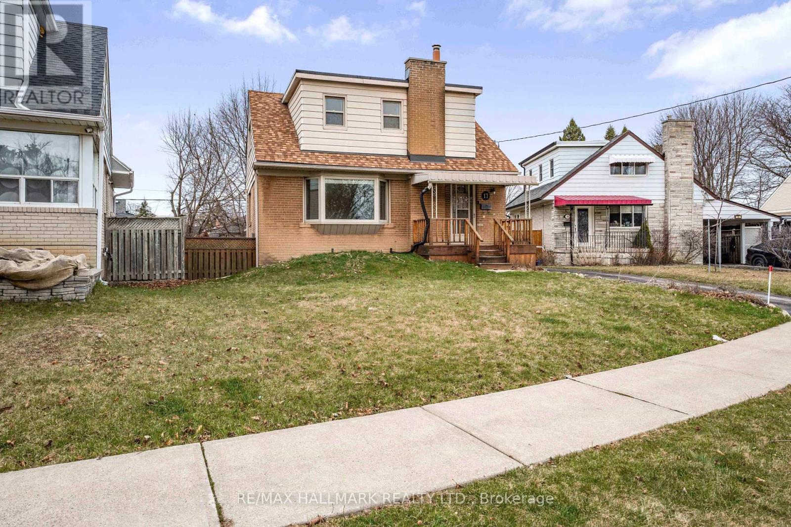68 Fallmeadow Circle
Brampton, Ontario
Welcome to 68 Fallmeadow Circle, Meticulously Maintained, -greenpark Built Semi Detached With Rear lane Double Car Garage. Tastefully Upgraded. Engineered Hardwood-Cozy Gas Fireplace and built-in TV unit to enhance your living area appeal. Modern Kitchen With Gas Stove for Cooking Enthusiast. Granite Countertops and Extended Cabinets. Home is freshly painted with upstairs 3 spacious bedrooms. Master Being very spacious with 5 piece ensuite and walk-in closets. The other two Bedrooms are also very Spacious with Custom Closets. The house has a fully finished 2 Bedroom with a full Kitchenette and a 3-piece washroom offering a huge income potential. House has concrete all around the house. Side entrance to home opens to a GreenRoom/Sunroom which is a pleasure to the eyes, sipping your evening coffee. The house is very close to Eldorado Park, Chalo Freshco- Triveni Temple, and some great schools. 68 Fallmeadow Circle tick marks all the requirements of the Modern Lifestyle. (id:60365)
5 Parkview Boulevard
Halton Hills, Ontario
RARE opportunity to be a part of Prestigious Park District Living! Family-Sized Kitchen W/High-End Cabinetry, Granite Counters, Breakfast Bar, Crown Mouldings & Pot Lights. Open Concept Living/Dining W/Fireplace & Walk-Out To Private Deck with a massive backyard to enjoy. Spacious Foyer W/Double Door Entry + 3 full Bathrooms. Steps To Beautiful Parks, Top Schools, Trails & Downtown Georgetown Shops/Cafés. A Perfect Blend Of Lifestyle & Comfort!4 Season Solarium (Heated Floor) W/3Pc Washroom. Bsmt W/1 Bedroom, Kitchen, Rec room & 4Pc Washroom. Shingles, Furnace, A/C Incl: Fridge, Stove, B/I Dishwasher, Washer & Dryer, Elf, Garage Door Opener, Backup Power Generator (as is) (id:60365)
2339 Hixon Street
Oakville, Ontario
An exceptional lifestyle location awaits just 3 blocks from the heart of Bronte Village & only 5 blocks from the shimmering shores of Lake Ontario. 149' Lot! This highly sought-after Bronte real estate setting places you steps from Bronte Harbour, charming waterside parks, restaurants, cafes, shops, banks, & everyday services all within a 10-minute walk. Spend sunny afternoons at Bronte Heritage Park, Bronte Beach or explore the scenic Waterfront Trail that connects much of Oakvilles lakeshore. With the QEW/403 & the Bronte GO Train Station just minutes by car, this property combines the charm of lakeside living with unmatched commuter convenience, making it one of the most desirable properties for sale in this vibrant community. Set on a mature, tree-lined lot, this well-maintained side split offers 3+1 bedrooms, 2 full bathrooms, 2 kitchens, & a finished basement space. The deep backyard, surrounded by towering trees, provides excellent privacy & the potential for a future pool, while the double driveway & attached garage with inside entry ensure ample parking. Inside, you'll find a bright & functional main level featuring a spacious living room with pot lights & wide-plank flooring that flows seamlessly into the dining area. The eat-in kitchen offers plenty of room for family meals, & there are 3 light-filled bedrooms & a 4-piece bathroom on the main level. The finished lower level expands the living space with a generous bonus/family room, a second kitchen, a fourth bedroom, & another 4-piece bathroom ideal for extended family, guests, or an in-law suite. Whether you enjoy this home as is, renovate, or build a new custom residence, the large lot & prime Bronte location make this a rare opportunity in Oakville real estate. (id:60365)
2 - 459 Main Street E
Milton, Ontario
2nd floor office space at one of Milton's busiest intersections (Main & Ontario) offering prime visibility and accessibility. Ideally suited for a law practice, property manager, commercial lender, mortgage or insurance professional seeking synergy with Royal LePage Meadowtowne Realty, a top-producing residential + commercial brokerage anchoring the building. This bright 1,230 SF office offers open-concept flexibility, natural light from two full front windows, and room to customize or divide. Features a private 2nd floor entrance plus access to shared kitchen and washrooms. Ready for buildout or immediate occupancy. (id:60365)
106 - 7 Watkinson Avenue
Toronto, Ontario
Welcome to this modern 2-storey townhouse-style condo in the heart of Toronto's vibrant Junction area! Offering approximately 1,100 sq. ft. of stylish living space, this bright and spacious home features 2 bedrooms plus a den - ideal for a home office or guest room. Enjoy a contemporary open-concept layout, a sleek kitchen with stainless steel appliances, and a large terrace perfect for outdoor relaxation. Two full washrooms, ensuite laundry, and an owned locker add convenience. Located steps from Dundas West & Dupont, with easy access to TTC, schools, parks, shops, and trendy cafés. Building amenities include a gym, party room, and visitor parking. Perfect for professionals or a small family seeking urban comfort and convenience. (id:60365)
Bsmt. - 3255 Harasym Trail
Oakville, Ontario
Beautifully Finished Walkout Basement Apartment In Prestigious North Oakville! This Bright And Spacious Unit Features 2 Bedrooms, 2 Bathrooms, And A Private Separate Entrance Located At The Back Of The House, Making It Feel Nothing Like A Traditional Basement. Enjoy The Convenience Of In-Unit Laundry And Included Internet, Providing Everything You Need For Comfortable Living. Located In A Quiet, Family-Friendly Neighbourhood Close To Top-Rated Schools, Parks, Shopping, Restaurants, And Major Highways. Perfect For Professionals Or Small Families Seeking Comfort And Style In A Prime Oakville Location. Available Immediately - Don't Miss Out! (id:60365)
16 Frith Road
Toronto, Ontario
Welcome to 16 Frith Road, a beautifully maintained corner detached bungalow with tons of upgrades. This spacious home features 3+2 bedrooms and 2 full bathrooms, offering a comfortable and versatile layout perfect for growing families. The interior showcases newer hardwood flooring throughout, adding warmth and elegance to every room. The main floor boasts a bright, open-concept living and dining area, filled with natural light and ideal for everyday living or entertaining. The kitchen has stainless steel appliances along with ample cabinet space and a skylight to brighten the area. The finished lower level includes two additional bedrooms, a full bathroom, and a large recreation area, giving you plenty of space to customize for your family's needs. Separate entrance to the basement and a potential for a secondary unit. This home sits on a generous lot and includes a private driveway with parking for multiple vehicles.16 Frith Road is close to parks, schools, shopping, and community amenities. Transit is easily accessible, and you're just a short drive from Downsview Park, York University, and Yorkdale Shopping Centre. This is a wonderful opportunity to own a move-in-ready home in a vibrant Toronto neighbourhood. Upgrades include roof and attic insulation (2021), main floor windows and front door (2021), furnace, AC unit and tankless water heater (2022), washer and dryer (2024); S/S Fridge (2024), bricks and stucco (2025), hardwood floor (2024) and countertop (2025). Transit friendly with bus going to Pioneer Village Stn and York University. Finch LRT will open Dec 7/25. (id:60365)
# 2 - 3546 Colonial Drive
Mississauga, Ontario
A Charming 2-storey, 2-bedroom Corner Townhouse, presents a bright and spacious design complemented by contemporary finishes and generous storage. Nestled In The Highly Desirable Community Of Erin Mills In Mississauga. Offers Over 1,000 Square Ft. Of Bright And Functional Living Space. Perfect For First-Time Homebuyers, Investors Or Those Looking To Downsize Without Compromise. The Open-Concept Main Floor Boasts 9' Ceilings Along With A Combined Living And Dining Area With A Walkout To A Private Terrace, Ideal For Relaxing Or Entertaining. The Contemporary Kitchen Features A Upgraded Kitchen Island, Combining Dining and Living Space. Upstairs, The Spacious Primary Bedroom Offers A 3-Piece Ensuite And A Generous Closet, While The Second Bedroom Includes A Closet, California Shutters, And Easy Access To A 4-Piece Main Bath. An Upper-Level Laundry Area Adds Everyday Convenience. Incredible Location Just Minutes Away From Credit Valley Hospital, Erin Mills Town Centre, Major Highways, Costco And So Much More! Owned Underground Parking Spot & One Locker, Rogers High-Speed Internet Included In The Monthly Maintenance Fees. (id:60365)
311 - 1370 Main Street E
Milton, Ontario
Bright, beautifully designed corner unit, thanks to the wraparound windows and south-facing views. Thoughtfully laid out and full of charm, this suite is nestled in a well-kept building with a welcoming, community feel. With two full washrooms, two bedrooms and a smart, open layout, the space is perfect for families, guests, or anyone who appreciates a little extra room. The oversized primary bedroom offers a private ensuite and generous windows, while the open-concept living and dining area, which includes a cozy gas fireplace, is made for both quiet nights in and easy entertaining. Off the kitchen, step into your private balcony and take in peaceful views of Sinclair Park. The building offers great extras as well, including a clubhouse with a gym and stylish party room. Commuting is a breeze with quick access to the highway and GO Transit nearby. Where comfort and style meets opportunity. Make this home yours! Includes one underground parking spot, a storage locker, and an additional surface parking space is available via permit by the property manager and at their discretion. Please see multimedia tour and floor plan. (41362190) (id:60365)
112 - 2300 St Clair Avenue W
Toronto, Ontario
Ground Floor Gem in the Stockyards! This bright and spacious one bed one bath unit, features laminate flooring, modern finishes throughout and a terrace perfect for entertaining. No need to wait for the elevators! Enjoy the building amenities including a gym, outdoor terrace with BBQ area, party room + more! Conveniently located near Stock Yards Village, TTC and Runnymede Park. (id:60365)
1182 Dufferin Street
Toronto, Ontario
Situated in the family-friendly Wallace-Emerson Community, this semi-detached 2-storey property is a blank slate that awaits your personal vision . This home is a perfect blend of size, location and amenities. Ideally suited for an investor and/or first-time buyer who is not afraid to roll up their sleeves to create their own personalized space. The home features 3 bedrooms, 2 baths, spacious principal-sized rooms, parking via laneway access and a large backyard. Situated within walking distance to Dufferin Subway Station, local shops and eateries and the Wallace Emerson Recreation Centre. Don't wait - come explore for yourself what living in one of Toronto's most thriving and convenient neighbourhoods will feel like! (id:60365)
17 Tofield Crescent
Toronto, Ontario
Property sold as is, as per Schedule A Sellers Schedules A, B, and C to be attached to all Offers. All measurements, taxes, and lot sizes to be verified by the Buyer. $46,500.00 deposit required. Seller has no knowledge of UFFI Warranty. The Seller makes no representation or warranty regarding any information which may have been input into the data entry form. The Seller will not be responsible for any error in measurement, description or cost to maintain the property Rental Items: Hot Water Heater, if rental, and any other items which may exist at the property, if rentals. 48 business hours irrevocable required on all Offers. Property must be listed on MLS for at least 7 days prior to review of any Offers. Buyer agrees to conduct his own investigations and satisfy himself as to any easements/rights of way which may affect the property. Property is being sold as is and Seller makes no warranties or representations in this regard. --- SOME of the photos are virtual stages -- (id:60365)

