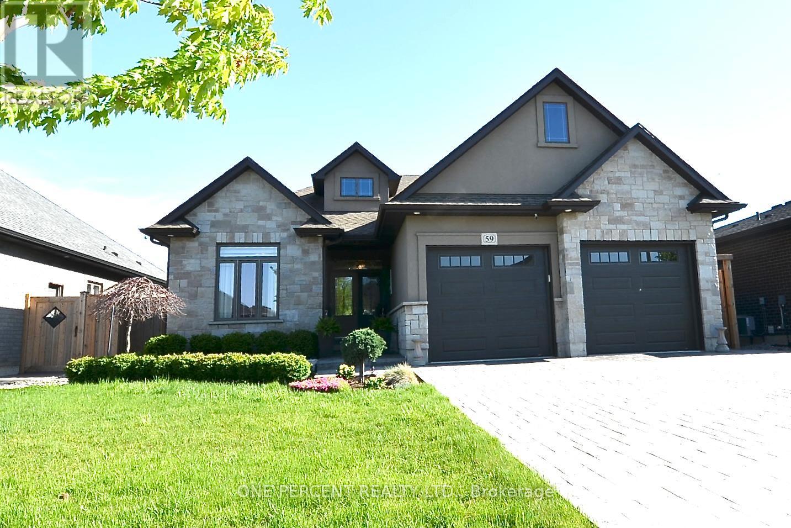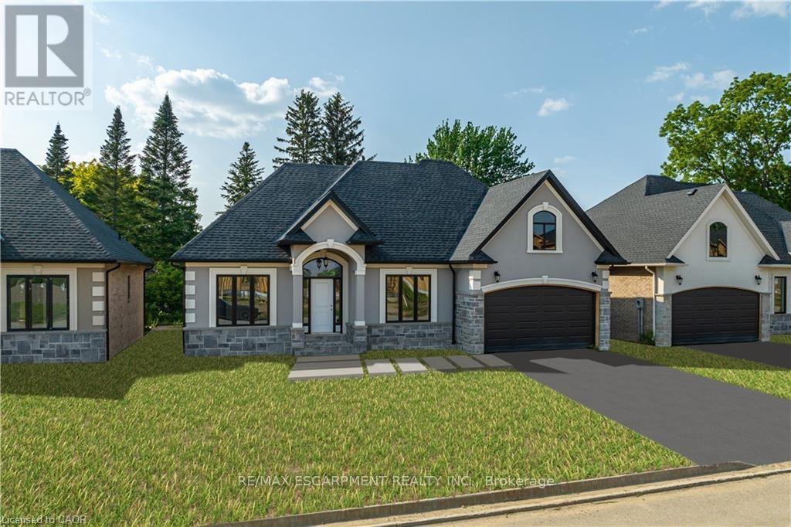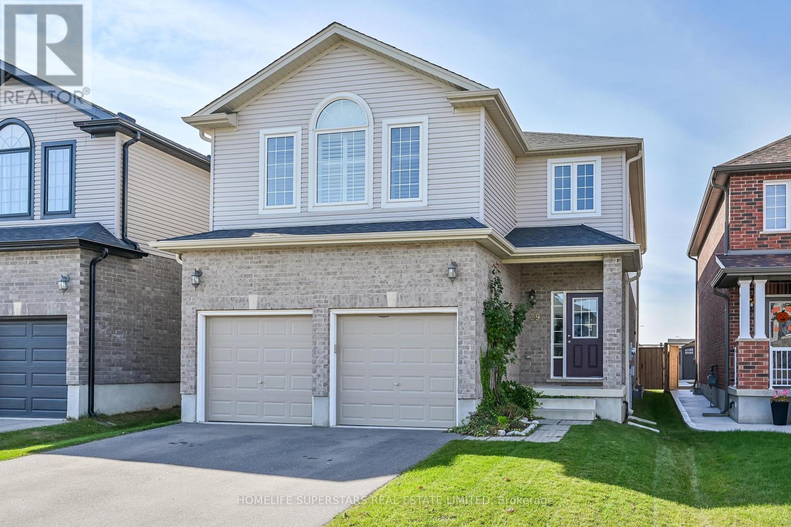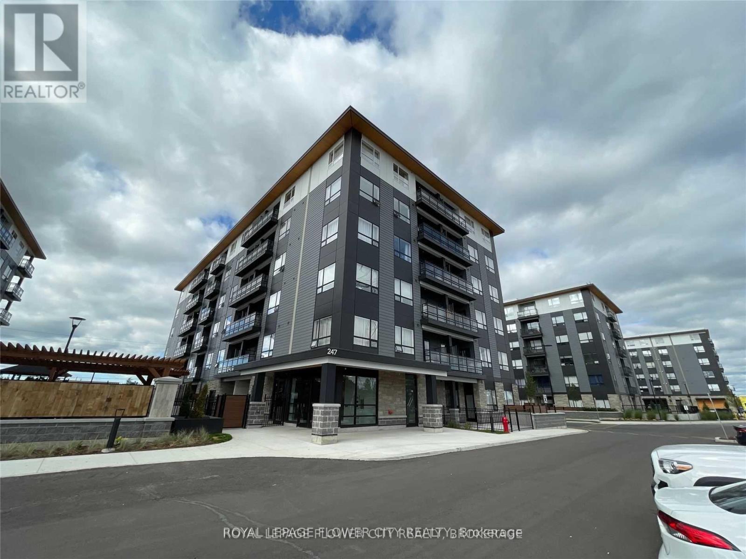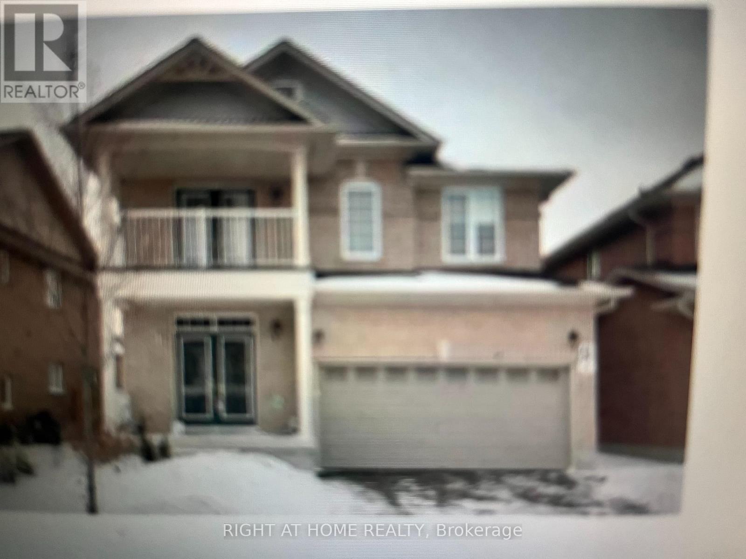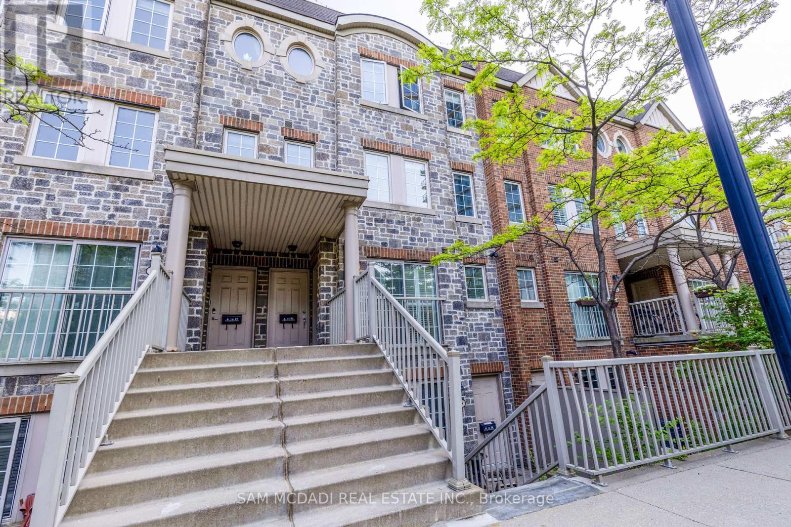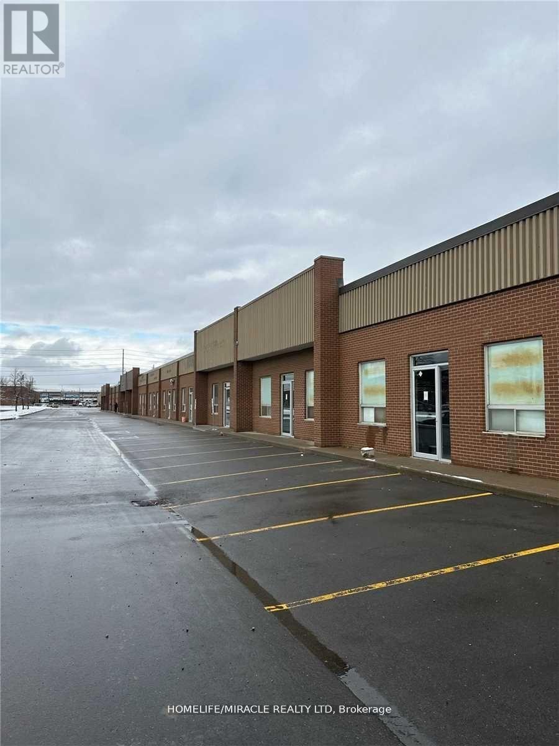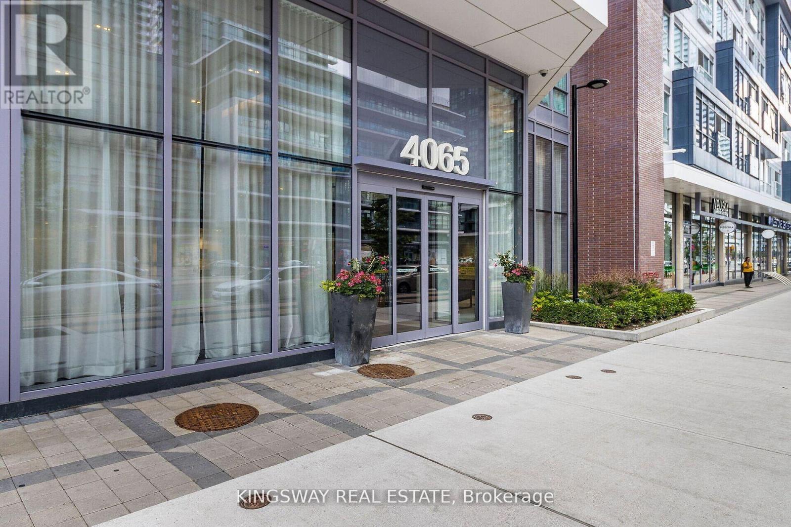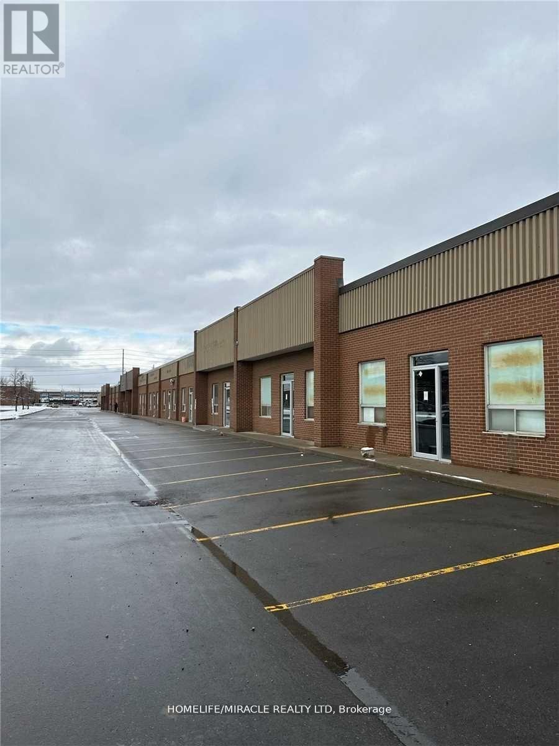59 Julia Drive
Welland, Ontario
Discover your dream home at 59 Julia Drive, where aspirations come to life in a harmonious blend of style and functionality. This exquisite two-story residence boasts 2410 sq. ft. of thoughtfully designed living space, offering the perfect canvas for your ideal lifestyle. Located in the sought after Coyle Creek neighbourhood this home is stunning inside and out - from the imaculate gardens and stamped concrete drive to the backyard oasis with a gas fireplace on the covered patio is just delightful.Step into a world of culinary delight in the gourmet kitchen, where elegant cream cabinetry, sleek stainless-steel appliances, and warm hardwood floors create an inviting atmosphere for both everyday meals and grand entertaining. The open-concept layout seamlessly connects to a bright and airy living area, where expansive sliding doors frame picturesque views of your private outdoor oasis.Four generously sized bedrooms, including a luxurious 200 sq. ft. primary suite that serves as your personal sanctuary. Each of the three bathrooms showcases modern fixtures and finishes, providing a spa-like experience within the comfort of your own home.Throughout the house, thoughtful details abound from the chic lighting fixtures to the carefully curated color palette that evokes a sense of calm and sophistication. This meticulously maintained home offers the perfect balance of indoor comfort and outdoor living, with ample space for relaxation and entertainment. Whether you're hosting gatherings on the patio or enjoying quiet moments in the serene bedrooms, this property promises to elevate your lifestyle and fulfill your highest aspirations. Welcome to a home that truly embodies your dreams and desires - and boasts the WOW factor throughout ....book your private showing today ! (id:60365)
47 Cesar Place
Hamilton, Ontario
PRIVATE LENDING AVAILABLE BY THE BUILDER. 2.5% INTEREST, 10% DOWN. FULLY OPENBrand New Bungalow homes on Executive lots in the Heart of Ancaster, tucked away ona safe & quiet cul de sac road. This particular bungalow holds 1650 sf. with 4beds, open living space and 2.5 baths with main floor laundry for easy livingLoaded with pot lights, granite/quartz counter tops, and hardwood flooring of yourchoice. Take this opportunity to be the first owner of this home and make it yourown! Seconds to Hwy Access, all amenities & restaurants. All Room sizes areapprox, Changes have been made to floor plan layout. Built and can be shown. (id:60365)
29 Newstead Road
Brant, Ontario
This Executive Style Detached, Double Car Garage Home is in Paris's desirable neighborhood. This 2225 SQFT Gorgeous Home Features 4 Bedrooms, 2.5 Baths, Full Kitchen, Stainless Steels Appliances, Shutters For Windows Covering, Carpet And Laminate Throughout The Home. Gorgeous Upgraded Eat-In-Kitchen with Granite countertop. Main Floor Features 9 Ft Ceilings, . Master Bedroom With Large Walk-In Closet. Decent number of windows allowing natural light to fill the entire house, creating a warm and cozy atmosphere. Close To Highway 403, Parks, Sports Complex And Sacred Heart Catholic & Cobblestone Public School. Tenant will pay all Utilities.(40329494) (id:60365)
206 - 247 Northfield Drive E
Waterloo, Ontario
Welcome to Ro at Blackstone Condominiums. Only 2 years old, 1 Bed 1 Bath With North Exposure &A+ Tenant Only. Email All Offers To ravi@teamsohal.comAttach Sch B, Rental App, Tenant Insurance, Credit Report, Govt Id's, Job Letter, Recent Pay Stubs, 2 References Including Landlord. 1st & Last Month's Rent As A Deposit In Certified Chq. Open Balcony. Laminate Floor In Living Room And Kitchen And Cozy Carpet In Bedroom. Browns Social house On Door Step With On-Compound Shops. 4 Mins Drive To Conestoga Mall. Grey Silo Event Room, Bike Storage, & Outdoor Patio With BBQ And Firepit. Golf Club, just 5 5-minute drive. Great Amenities Including 24/7 Security, Fitness Center (id:60365)
607 - 80 Absolute Avenue
Mississauga, Ontario
Make this home yours today! Located in a highly sought-after area, this residence boasts afunctional layout and unbeatable value. *Bonus* The enclosed den can serve as a second bedroom. With9 ft ceilings and floor-to-ceiling windows, natural light floods the space. Enjoy a spectacular view from the oversized balcony. This carpet-free home offers over 30,000 sq ft of top-tier amenities. Meticulously maintained, this home is move-in ready. Don't miss out! (id:60365)
312 Gillett Point
Milton, Ontario
Upgraded Town Home Close To Escarpment, Velodrome & 407 W/Finished Basement! Upgraded Lighting, Hardwood Stairs & Garage Access. Open Concept W/ Backsplash, Under Cabinet Lighting, Lrg Island W/ S/S & Granite. 2nd Floor: 3 Bedrooms & Laundry W/High End Washer/Dryer. Master: Walk-In & Ensuite W/Upgraded Showerhead &Shower, Cultured Marble Vanity,Glass Enclosure & Glass Tile. Basement W/Large Windows, Bar W/Mini Fridge & 3 Pc W/Upgraded Shower & Vanity. Property currently tenanted, 24 hours notices required for showings. (id:60365)
Basement - 446 Pettite Trail W
Milton, Ontario
Bright, Clean, and Never Lived In! This brand-new 2-bedroom LEGAL basement apartment is located in Milton's highly desirable Clarke neighbourhood, directly across from a park and just steps from schools and everyday amenities. Designed for comfort and convenience, this unit features: A private entrance, In-suite laundry, One driveway parking spot, Pot lights throughout, Large above-ground windows for plenty of natural light and Modern laminate flooring. The spacious, open-concept layout includes: Modern kitchen Cabinets with stainless steel appliances, tile backsplash, and ample cabinet space. The bedrooms are generously sized, and the stylish 3-piece bathroom offers a sleek, modern touch. Utilities split 30/70 with the upper-level tenants. (id:60365)
85 - 9 Windermere Avenue
Toronto, Ontario
This 1 bedroom unit in highly sought after Windermere-By-The-Lake Townhomes is gorgeous and comes fully furnished. Located just steps from the Lake, High Park and the Queen St Streetcar. Tenants will get full access to all amenities, indoor pool, gym, party room, golf simulator and guest suites. Parking spaces are available to rent at additional cost if needed. This unit won't last long! Parking available for $160 a month (id:60365)
16 - 7517 Bren Road
Mississauga, Ontario
Prime investment opportunity in the heart of Mississauga. This industrial condo is ideal for truck and auto repair businesses. Featuring a drive-through industrial unit in Mississauga's busiest industrial hub, it is just a 10-minute drive to Pearson Airport and minutes from all major highways. The zoning permits a variety of uses including auto/truck repair, warehousing/manufacturing, kitchen cabinet production, woodworking, restaurants, commercial schools, professional services, self-storage facilities, and much more. **EXTRAS** E2-19 Zoning and drive in door. (id:60365)
Bsmt - 5487 Oscar Peterson Boulevard
Mississauga, Ontario
2 Bedroom Very Spacious Legal Basement Apt In Churchill Meadows, Two Full Bathrooms, Separate Entrance. Separate Ensuite Laundry. Open Concept Living Rm With Kitchen. Laminate Floor Throughout. High End Finishes, Pot Lights. Walking Distance To Transit, Express Buses, Schools And Parks. Close To Libraries, Rec Centers, Shopping Plazas & Erin Mills Town Center. Tenant Pays 30% Utilities (id:60365)
3311 - 4065 Confederation Parkway
Mississauga, Ontario
Gorgeous Luxury living awaits in this stunning high-floor 1-bed, 1-bath Condo at Square One! This sun-filled unit features a modern open layout, upgraded kitchen with quartz countertops & stainless steel appliances, ensuite laundry, and a large south-facing balcony. Enjoy world-class amenities: gym, rock climbing wall, basketball court, workspaces, party & games rooms. Prime location near UTM, Sheridan, T&T, Square One, and top dining. Easy access to 403, 401, 407, QEW, airport & transit. Don't miss this incredible opportunity! (id:60365)
16 - 7517 Bren Road
Mississauga, Ontario
Truck/Auto Repair Businesses. Drive Through Industrial Unit In Mississauga's Busiest Industrial Hub. 10 Minutes Drive To Pearson Airport, Minutes Away From All Major Highways. Zoning Allowing Various Uses Such As Auto / Truck Repair, Warehousing / Manufacturing, Kitchen Cabinets, Woodworking, Restaurants, Commercial School, Professional, Self Storage Facility And Many more. (id:60365)

