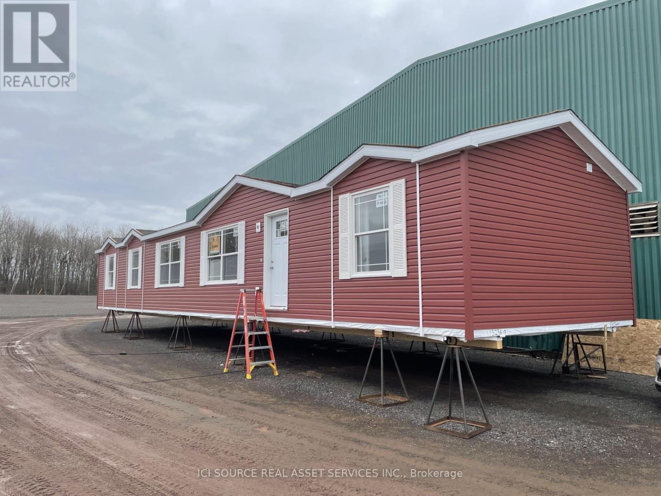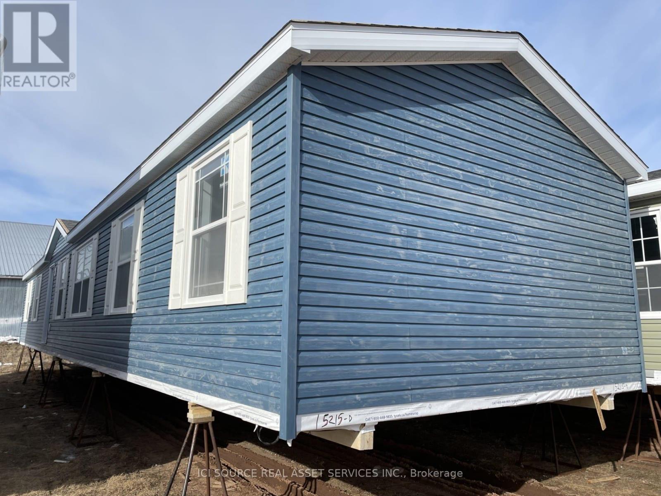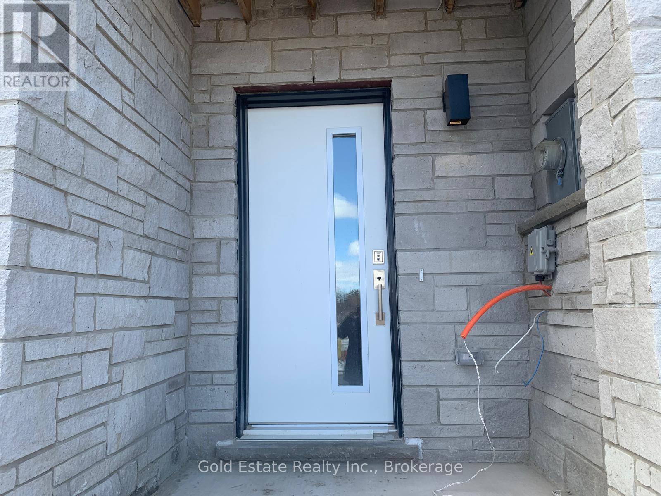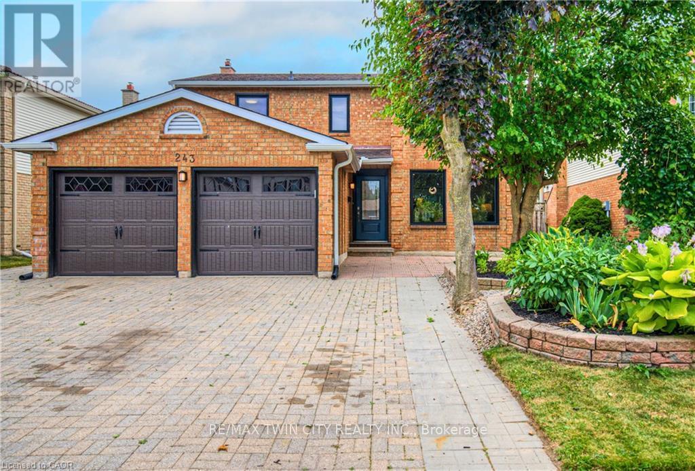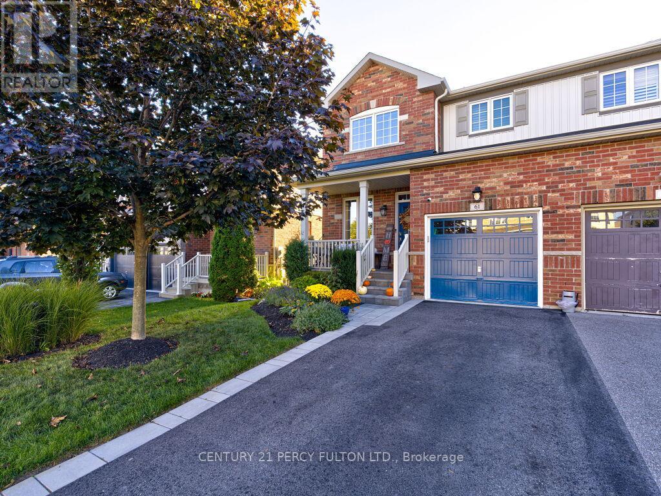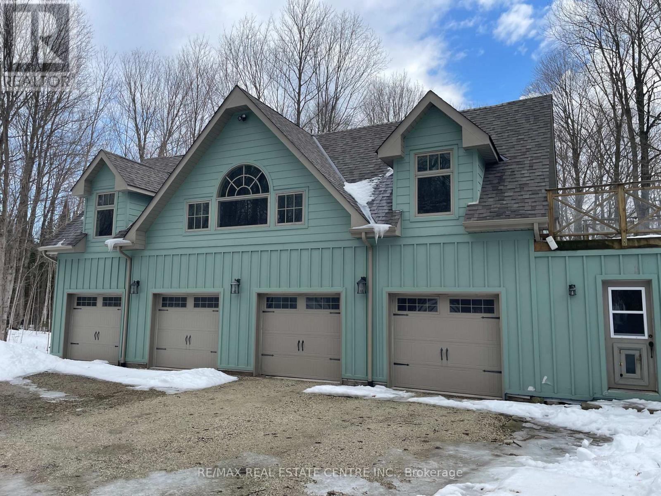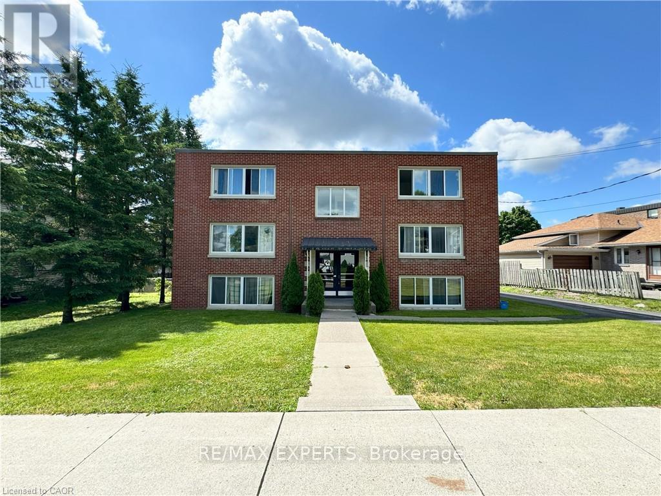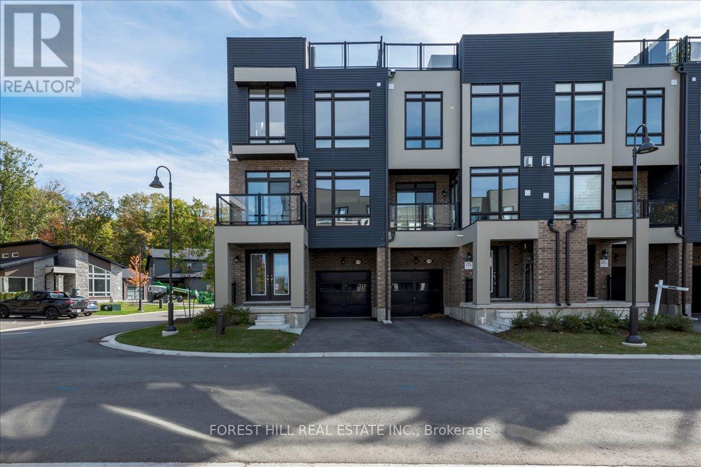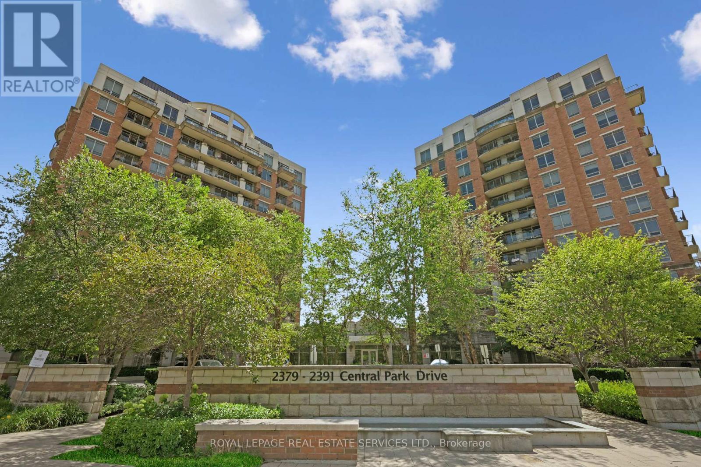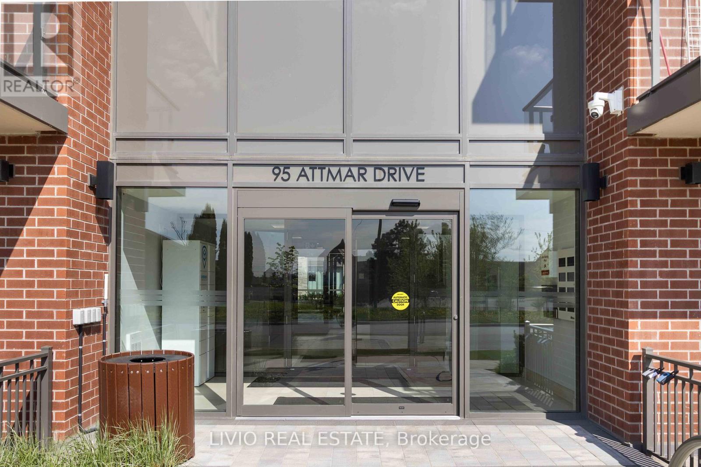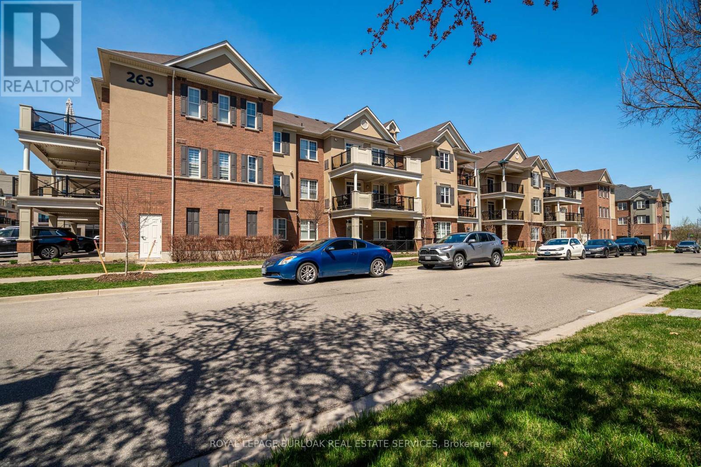1316 Sunflower Private
Ottawa, Ontario
New construction! Welcome to the beautiful land lease community of Lynnwood Gardens in Edwards Ontario! Home is 68 x 16 and nestled on an insulated concrete pad (this houses 18 of clean dry storage!) Comes with all appliances (washer/dryer, dishwasher, range, fridge). Home is heated/cooled with a very cost efficient mini-split heat pump. This modular is 3 bedrooms, 2 full bathrooms. Home is on a pie shaped lot with a very large yard. Close proximity to the 417 near the Amazon plant. Several schools, shopping and walking trails in the area! Land lease fees are $754 per month and include property taxes, water testing, sewage and garbage pick up. This home qualifies for the HST rebate, with a cash-back to the buyer around upwards of 20K!! This home is expected to be ready for occupancy by October 1 2025. This stunning home wont last long! *For Additional Property Details Click The Brochure Icon Below* (id:60365)
8910 Lynwood Park Private
Ottawa, Ontario
New construction! Welcome to the beautiful land lease community of Lynnwood Gardens in Edwards Ontario! Home is 68 x 16 and nestled on an insulated concrete pad (this houses 18 of clean dry storage!) Comes with all appliances (washer/dryer, dishwasher, range, fridge). Home is heated/cooled with a very cost efficient mini-split heat pump. This modular is 3 bedrooms, 2 full bathrooms. Close proximity to the 417 near the Amazon plant. Several schools, shopping and walking trails in the area! Land lease fees are $754 per month and include property taxes, water testing, sewage and garbage pick up. This home qualifies for the HST rebate, with a cash-back to the buyer 20K!! This home is expected to be ready for occupancy by October 1 2025. This stunning home wont last long! *For Additional Property Details Click The Brochure Icon Below* (id:60365)
#25 - 51 Sparrow Avenue
Cambridge, Ontario
Beautiful 4 bedroom townhouse with Modern and open concept main floor layout spacious bright kitchen with Quartz countertop. Property offer 2 primary bedrooms with on ensuite and other 2rooms are good side as well. All amenities and plaza close by. The tenant is responsible to pay 100% utilities No pets and no smoking on the property. The tenant will do Snow Removal and Grass Cutting at the property. (id:60365)
243 Highview Drive
Kitchener, Ontario
OVER $130,000 IN RECENT UPGRADES - MOVE-IN READY WITH A POOL AND MINUTES TO THE HIGHWAY! This beautifully renovated 5 bedroom, 3 bathroom home in Kitchener's highly sought-after Forest Heights neighbourhood offers the perfect blend of luxury upgrades, energy efficiency, and unbeatable convenience. Enjoy quick access to Highway 7/8 and the 401, making commuting a breeze. Inside, nearly every major system and surface has been updated - saving you the time, expense, and hassle of renovations. Major mechanicals include a brand new high efficiency furnace, tankless water heater, and water softener(2025), upgraded 125-amp electrical panel with surge protection (2025), new attic and thermal insulation, and soundproofing between floors. Energy-efficient windows (2021), a new front door (2021), and reflective window tinting (2024) enhance both comfort and curb appeal. The interior boasts fresh paint (2025), new flooring (2025), over 70 LED potlights, upgraded electrical outlets and switches, and stylish light fixtures throughout. The chef's kitchen is equipped with premium LG and Maytag appliances, including a fridge (2023), stove (2023), and microwave (2022). Bathrooms have been refreshed, and a basement bathroom is well on its way with brand new fixtures. The basement has an EXTRA bedroom and living area space, great for extra family fun. Outdoors, enjoy a private backyard retreat with an in-ground pool, pool fence (2023), and upgraded pool pump (2022). Parking is generous, with a 3-car driveway and electronic garage doors. With every high-cost upgrade already done, this home delivers true turn-key living in a prime location. Schedule your showing today and step into a home that's been fully prepared for years of worry-free enjoyment. (id:60365)
373 Emerald Street N
Hamilton, Ontario
Welcome to the kind of home that makes you say "YES!" the moment you step inside! This beautifully updated 2.5-storey, solid-brick end-unit townhome is packed with charm, character & modern upgrades which is an irresistible opportunity for first-time buyers, investors or anyone craving a fresh start in a home that simply feels good the second you walk through the door! Fall in love with the bright, clean, fully renovated interior! A newer kitchen, updated bathroom & fresh hardwood flooring throughout creates a light, modern feel, while the tall ceilings & century-brick character add warmth & soul! No stress, no projects, just unpack & enjoy! With two bedrooms plus a spacious loft used as the primary suite, you have room to grow, create & make the home uniquely yours! Don't need all three sleeping spaces? The extra bedroom offers amazing flexibility by turning it into a dreamy office, a bright playroom, a cozy reading hideaway, or a creative studio! The choice is yours! The backyard is your own private retreat! Step outside to a fully fenced oasis! It is secluded, quiet & beautifully set up for relaxation, entertaining, morning coffee, weekend BBQs or quiet moments alone! And yes, there's a hot tub! Imagine unwinding here at the end of a long day, enjoying a peaceful soak under the stars! This yard gives you the space to breathe. With front driveway parking, convenience becomes part of your everyday routine. Whether you're entering the market, expanding your portfolio, or looking for a smart investment with strong rental potential, this home checks every box: updated, affordable, spacious, stylish &move-in ready! In a competitive price range, this one stands out and homes like this don't wait around! Located steps to Hamilton General Hospital, schools, parks, transit & daily amenities, you're set up for easy living in a neighbourhood that's growing fast & offering fantastic value. Come see why this home feels like "the one!" This is where your next chapter begins (id:60365)
61 Bousfield Rise
Hamilton, Ontario
**Absolutely Beautiful** Spacious Semi-Detached Premium Lot Backing onto Greenspace. Open concept with over 2200SF of Finished Living Space, nestled in a quiet area of Waterdown. This turnkey home is move in ready with tons of upgrades, California Shutters (2023), Retractable Zebra Shutter (2023), Closet Organizers (2022), Finished Laundry Rm with Floating shelves & Stainless-steel sink (2024), Bathrooms on Upper Fl with quartz vanities (2024), Toilets (2022), Bidets in bathrooms. Hardwood Flr in Bdrms (2020), Updated Kitchen Cabinets (2020) Kitchen appliances, Upgraded Windows & Frosted windows in Upper bathrooms (2022 & 2024), Entire yard fully Landscaped (2023), Sump pump with backup generator (2024), Bsmt carpet (2020), Furnace & AC (2025), Weather Proofing Inside & Out (2024), Driveway (2023). Hardwood Floors, Stainless Steel Appliances, Oak Staircase with Wrought Iron Spindles, Finished Basement with Rough in bathroom. Finished Laundry room with built in Floating Shelves. Close to Hwy 403, 6, 401. Schools, Shopping, Ymca, Library. (id:60365)
516243 County Road 124 Road
Melancthon, Ontario
Gorgeous! 2 bed, 1 bath above coach house apartment overlooking 47.5 acres of forest. All inclusive, including heat, hydro, laundry, internet and satellite TV. 2 parking spots. Granite kitchen countertops, Stainless Steel appliances, cathedral ceilings, ceramic backsplash. Bright open concept. Hardwood floors throughout. Pond for fishing, and 9 hole golf course on property. Shows 10+,not your average apartment, dreams come true type of apartment. Extras: Rental application, credit check, employment letters, references required. AAA tenants, pets restricted to >20 lbs. Ideal tenants would be a mature professional couple, looking for 2-3 year commitment. 24 hours notice required. (id:60365)
5 - 63 Donald Street
Belleville, Ontario
Available immediately, this spacious 2-bedroom, 1-bathroom 3rd level unit offers spacious living room, kitchen with breakfast area, a balcony and convenient 1 parking @ the rear of the building. Located in a quiet, well-maintained multiplex building, its just steps from transit, Fresh Co, banks, schools, restaurants, parks, and more - providing easy access to all essential amenities. (id:60365)
119 Marina Village Drive
Georgian Bay, Ontario
Welcome to Oak Bay - where luxury meets lakeside living. Just steps from Georgian Bay, this brand-new townhouse offers comfort, style, and resort-inspired amenities including a private marina, outdoor pools, Oak Bay Golf Course, on-site restaurant, and shopping just minutes away.Unit 25 is a never-lived-in, upgraded side-corner townhouse, filled with natural light through floor-to-ceiling windows and offering stunning views of Georgian Bay. Its premium corner location provides extra privacy and an airy, open feel throughout.Step through double doors into a spacious foyer with designer tile upgrades. The main floor features a flexible office or entertainment area, a 2-piece powder room, and walkout to an oversized yard - perfect for outdoor relaxation.The second floor showcases a modern open-concept layout with a gourmet kitchen, large island, formal dining area, and living room with an upgraded oversized gas fireplace featuring a custom modern panel design. The primary bedroom with an ensuite bathroom adds convenience and privacy on the same level.Additional highlights include upgraded oak hardwood floors, custom picket staircase, and premium tiles in the foyer and bathrooms - all brand new and never used.The third floor offers two generous bedrooms and a large family room, ideal for guests or flexible living. The rooftop terrace is the perfect retreat, with unobstructed views of Georgian Bay and the surrounding greenery. Available for both short-term and 1-year lease. Utilities are not included in the rent. Experience the best of modern coastal living in this newly built, move-in-ready home at Oak Bay. (id:60365)
309 - 2391 Central Park Drive
Oakville, Ontario
This bright, sun-filled corner unit offers approximately 850 sq. ft. of well-designed living space, along with a spacious balcony featuring unobstructed panoramic views of the park, making it an ideal spot to relax and enjoy the beautiful surroundings. Recently renovated in 2025, this corner unit features a freshly painted interior and is located in the luxurious Central Park condominiums. Originally a 2-bedroom unit, it has been converted into a 1-bedroom unit with an open-concept den. (Easily converted back to a 2-bedroom). The functional kitchen is equipped with granite countertops, stainless steel appliances (including a new fridge and stove installed in August 2025), and a breakfast bar. The primary bedroom is complete with a 3-piece ensuite and oversized window. This unit is pet-friendly, has an ensuite laundry, and includes 1 underground parking space and 1 storage locker. Super low condo fees compared to other buildings in the area that include: (Parking, Lockers, Heat, AC, and Water). Building Amenities Incl: Outdoor Pool with updated lounging area, Party room, Media room, Gym, Outdoor kitchen with built-in BBQ and sink, hot tub, Guest suite, Security/Concierge, tons of visitor parking and change rooms with saunas. The Oak Park Community is a charming, pedestrian-friendly neighbourhood with schools, parks, trails, restaurants and shops of every kind within steps from the Courtyard Residences. The 403, 407, QEW & GO Train are only a few minutes away. (id:60365)
206 - 95 Attmar Drive
Brampton, Ontario
Why Rent? Calling All Investors & First-Time Buyers! Welcome to Unit #206 at 95 Attmar Drive-a chic and contemporary 1-bedroom, 1-bathroom condo in the heart of Brampton's vibrant new Clairville community. Built in 2024, this stylish unit offers 510 sq. ft. of modern interior living space, plus a 65 sq. ft. open balcony-perfect for enjoying your morning coffee or unwinding in the sun. Step inside to find high-end finishes throughout, including elegant quartz countertops, a modern backsplash, and upgraded plank laminate flooring that create a sleek, sophisticated feel. Enjoy the added convenience of one underground parking space and a locker located on the same level. Ideally situated at the prime intersection of The Gore Road, Ebenezer Road, and Queen Street, this condo provides seamless access to major highways, making commuting to Brampton, Vaughan, and surrounding areas effortless. Parks, top-rated schools, shopping, and community amenities are all just minutes away. Don't miss this exceptional opportunity to own in one of Brampton's most desirable and up-and-coming neighbourhoods! (id:60365)
303 - 263 Georgian Drive
Oakville, Ontario
No detail was overlooked in the professional renovation of this luxurious executive townhome. Nestled in the highly desirable Oak Park neighbourhood of Oakville, it offers the perfect balance of convenience and natural beauty, with easy access to local amenities, scenic trails, and parks, as well as being just minutes from major highways. Highlights include Kitchen Aid appliances, elegant porcelain countertops with waterfall edge and backsplash, stunning oak wood flooring, modern lighting, and California shutter throughout. The expansive top-floor patio equipped with a gas line, is ideal for entertaining. Additional storage space is provided with a garage and locker below. (id:60365)

