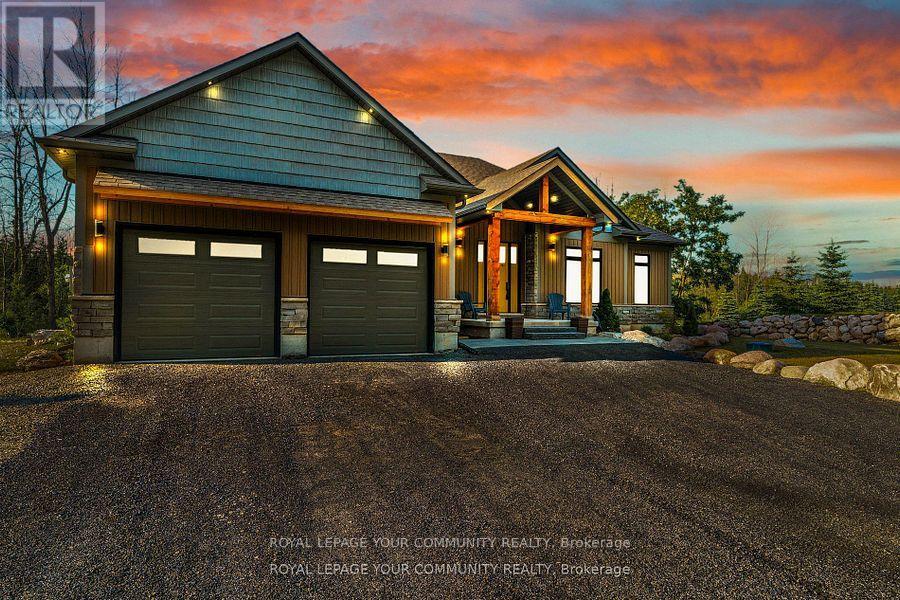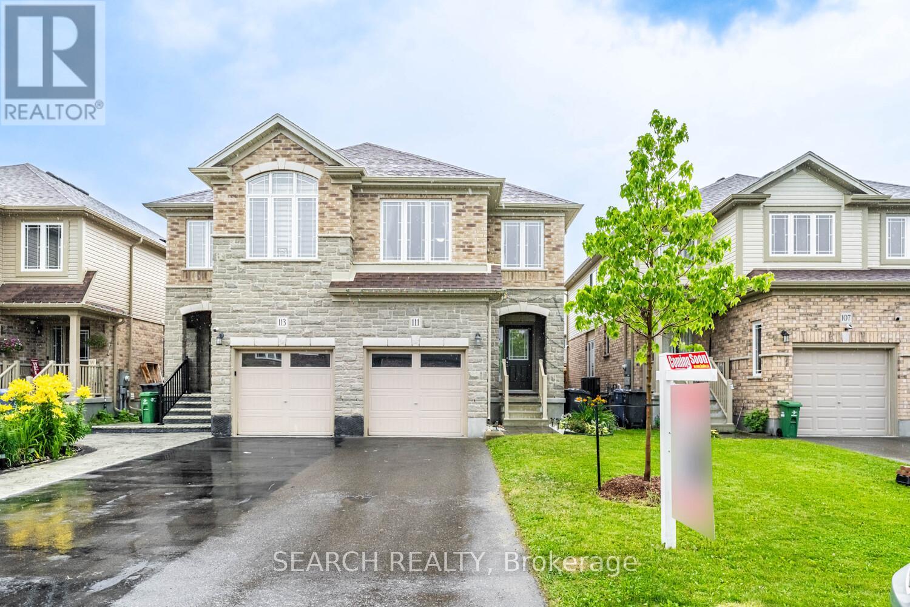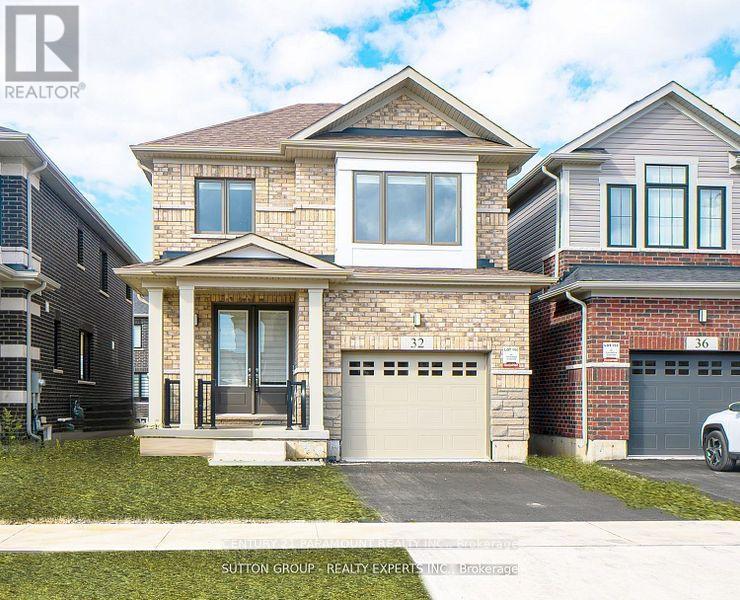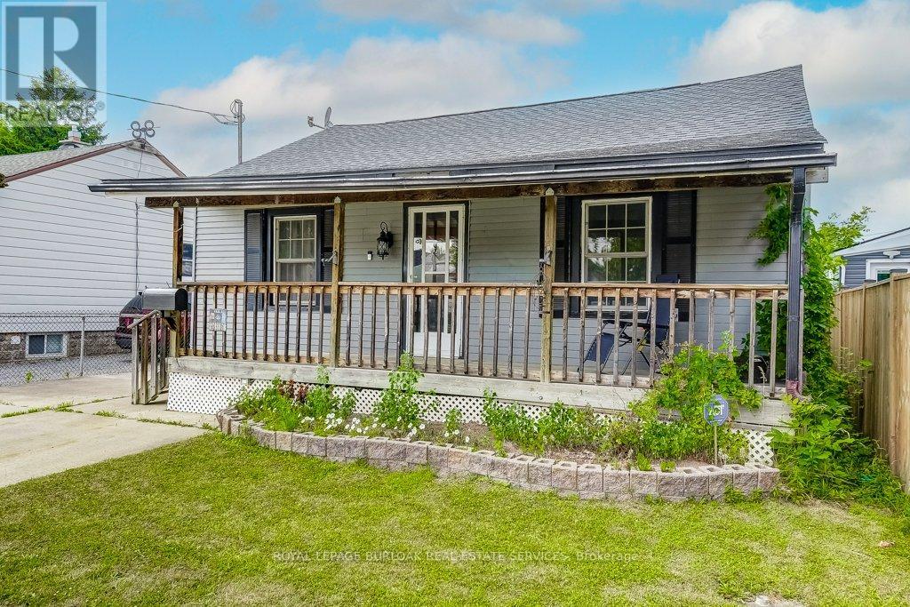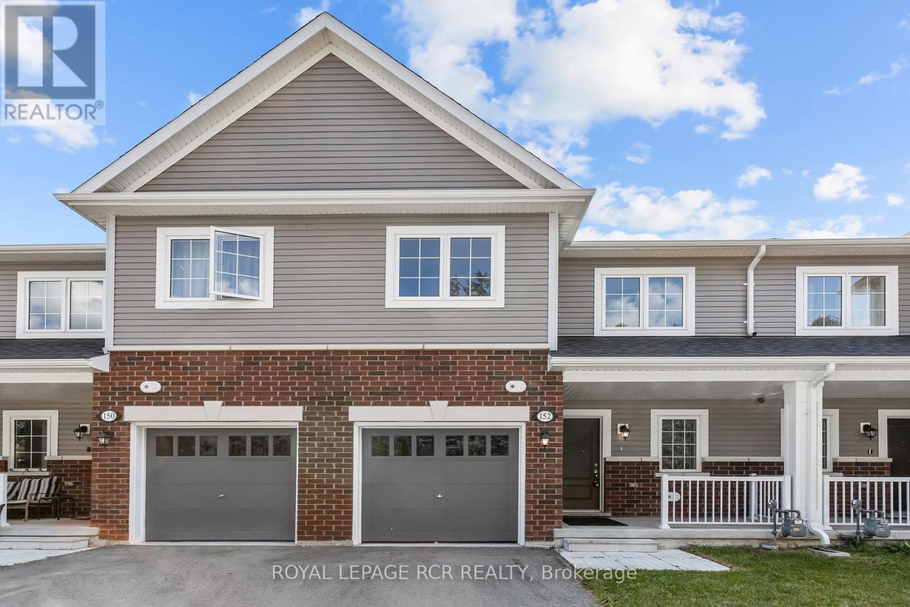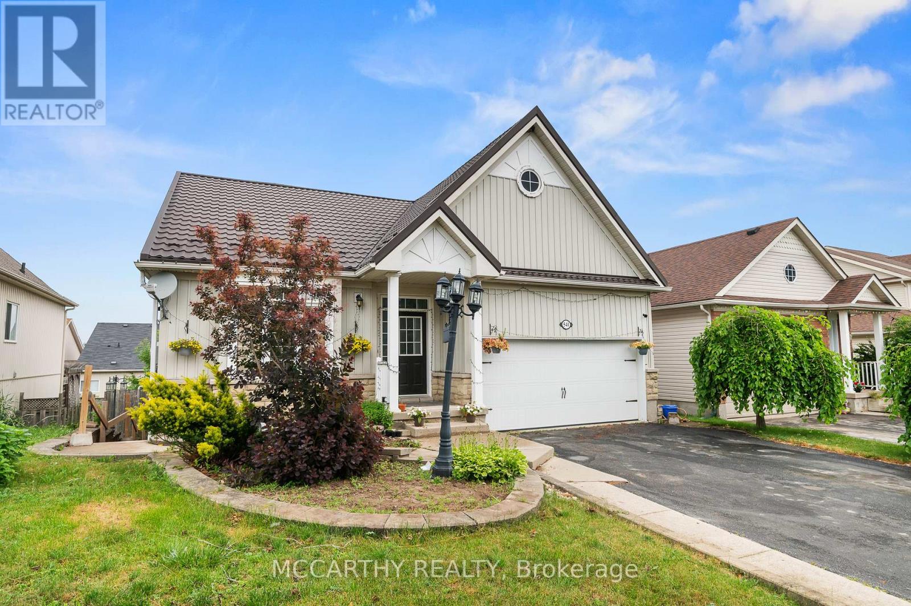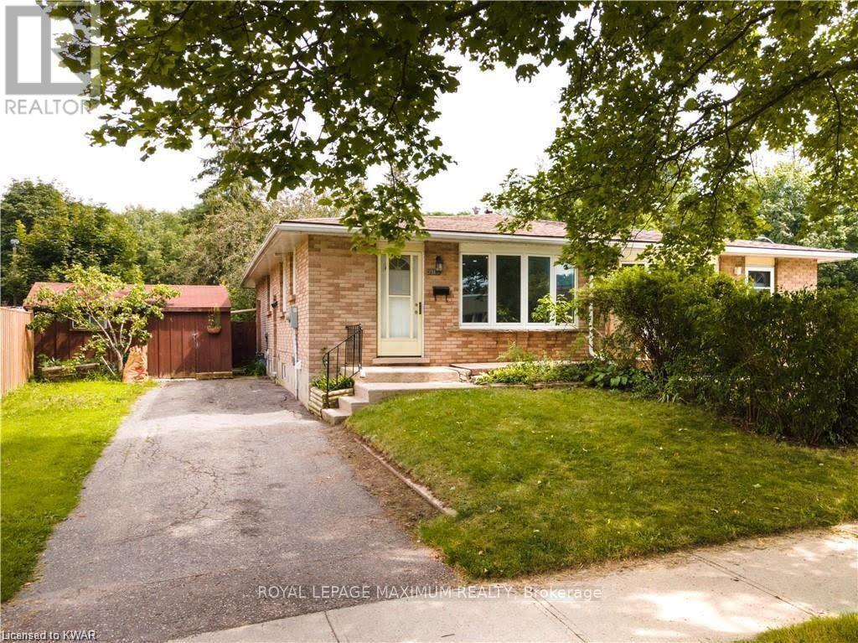135 Old Highway 26
Meaford, Ontario
Turnkey with most furniture included. Custom-built 2022 contemporary residence, ideally located between Meaford and Thornbury, just minutes to Lora Bay, Georgian Bay beaches, hiking and biking trails, marinas, golf courses, ski clubs, top restaurants, markets, schools, and hospitals. Nestled in an exclusive community surrounded by nature, this elegant spacious 3 bedroom bungalow offers $150,000+ premium upgrades & a highly functional layout tailored for both everyday living and entertaining. Main level features a soaring cathedral ceiling, solid bamboo floors for an incredible look yet extreme durability, custom taller solid doors, and a stunning double-sided stone gas fireplace that anchors the open-concept living space providing a beautiful focal point to the home as you enter + as you enjoy kitchen & family room. At the heart of the home, the designer kitchen showcases a 7 ft x 5ft oversized quartz island ideal for entertaining, porcelain tile flooring, and a spacious walk-in pantry. Step through French doors to the expansive 370 sqft primary suite with a spa-like bathroom & large walk-in closet with a large window. Two additional bedrooms, a full 4-piece bath, powder room, and main floor laundry complete the level. The walkout basement offers 2000+ sqft of unfinished space with cold cellar, rough-ins for a kitchen, bathroom, and laundry, perfect for a separate apartment for family or income opportunities. Built with quality in mind, this home includes 10 inch concrete foundation walls, timber frame exterior accents, potlights inside and out, oversized windows, double garage with interior access, finished drywall & landscaped yard with an expansive covered deck. Enjoy outdoor living, with beautiful curb appeal and the charm of friendly neighbours, local festivals, garden centres, and wildlife just outside your door. A rare offering that combines thoughtful design, craftsmanship & 4-season lifestyle. Expansive driveway to accommodate parking for cars and boat. (id:60365)
111 John Brabson Crescent
Guelph, Ontario
Welcome To This Spectacular Semi-Detached Home In One Of The Most Sought-After Communities In South Guelph The Beautiful Kortright East Neighbourhood. Built By Award-Winning Fusion Homes, This Home Just Celebrated 5 Wonderful Years In June 2025 And Is Still Cared For By The Original Owners Who Have Maintained It With Love And Warmth.Step Inside To A Bright Foyer That Flows Into A Spacious Living Room And An Open-Concept Kitchen With Dining Area. The Upgraded Kitchen Boasts New Brand Quartz Countertops, A Double Sink, S/S Appliances, Backsplash, And Sliding Doors That Lead Out To A Huge Backyard With A Beautifully Finished Patio And A High-End Pergola Perfect For Entertaining. Upstairs, You Will Find Large Bedrooms, Including A Primary With Ensuite, Another Full Bathroom, Walk-In Closets with Each Room, Convenient Second-Floor Laundry, And Quartz Counters In All the Bathrooms. Natural Light Fills The Home Through Large Windows, Highlighting The Excellent Layout That Stands Out Among Other Semis In The Area.Enjoy Great Curb Appeal With Professionally Done Front Landscaping, Stone Edging, And Flowers That Add Charm And Warmth. Minutes to University of Guelph, Hwy 401, French Immersion School, And All Major Amenities.With Parking For 3 Cars, A Long Closing Option, And Nothing To Do But Move In This Home Is Truly A Must-See. Pack Your Bags And Make This Your New Home! (id:60365)
32 Crossmore Crescent
Cambridge, Ontario
Welcome to this charming detached home located in westwood village area of cambridge with four bedrooms and three bathrooms, situated in a quiet residential area. Hardwood floors are found on the main floor. The house has a formal living and dining room and an amazing open-concept layout. A comfortable family space to make memories. With its breakfast counter, quartz countertops, stainless steel appliances, and plenty of storage space, the gourmet kitchen is a chef's dream come true. Here, you can let your culinary imagination run wild. Breakfast Area with Patio Walk-Out. The main bedroom has a walk-in closet and a five-piece Ensuite bathroom on the second floor. All of the upstairs bathrooms include double sinks and gorgeous tiling. Enough closet space. Laundry is on 2nd Floor. (id:60365)
4 Hilda Street
St. Catharines, Ontario
Welcome to this charming 2-bedroom, 1-bathroom bungalow, with bonus finished attic space, perfectly located in the desirable Chester Hills neighbourhood of St. Catharines. Offering a blend of comfort, convenience, and modern updates, this home is ideal for both first-time buyers and downsizers. Inside, youll find a large primary bedroom, a cozy living room with newer vinyl flooring, and a spacious eat-in kitchen that invites you to cook and dine with ease. The attached sunroom is a bright and airy space, perfect for relaxing or enjoying your morning coffee while overlooking your private, spacious backyard. Freshly painted throughout, this home also features a large attic with stand-up height, offering endless possibilities for expansionwhether you dream of an extra bedroom, home office, or cozy retreat. The large rear yard provides plenty of privacy, creating a peaceful outdoor oasis. Situated just minutes from shops, parks, schools, and major highways, this home offers the perfect combination of tranquility and convenience. Dont miss out on this move-in-ready gem. (id:60365)
152 Winters Way
Shelburne, Ontario
Brand New, Never Lived In! This spacious 4-bedroom townhome offers over 1,900 sq ft of beautifully designed living space, plus a full walkout basement (unfinished)backing onto peaceful walking trails and lush forest. Step inside to a bright, open-concept main level featuring a versatile front office, perfect for working from home or easily transformed into a large mudroom. The stylish white kitchen boasts a generous centre island, quartz countertops, and brand-new stainless steel appliances. The expansive great room and adjoining dining area make entertaining a breeze, while a convenient main floor powder room adds functionality. Upstairs, you'll find four bedrooms, including a generously sized primary suite. Two additional large bedrooms are connected by a Jack & Jill bathroom, each with its own private sink area. The fourth bedroom is ideal as a nursery, guest room, or second office. Enjoy the flexibility of an unfinished walkout basement, ready for your future vision, all set against a backdrop of natural green space. (id:60365)
541 Fiddle Park Lane
Shelburne, Ontario
Welcome to this Beautiful Bungalow offering 3 spacious bedrooms on the main level PLUS 2 additional bedrooms in the fully finished walk-out basement! This home Features TWO Primary Bedrooms - One on Each Level! Perfect for a growing family or multi-generational living! Located in a family-friendly neighborhood, just steps from schools, a Rec Centre and Greenwood Park! This home combines comfort, convenience, and endless potential. The main floor features a bright, open-concept living and dining area with a Walk out to the Large Deck perfect for Entertaining. Downstairs, a second full kitchen, separate entrance, and Spacious living room, provides incredible in-law suite or income-generating potential. Enjoy summer days in your Dream backyard, complete with a Large Above ground pool, spacious patio, and Second Storey Deck. This turn-key property offers flexibility, functionality, and a prime location. Don't miss your chance to own this rare gem! (id:60365)
269 Harwood Avenue
Woodstock, Ontario
Stunning 4-Bedroom End Unit Townhouse | 2024 Build | 2,118 Sq. Ft.-William B1 Elevation. A rare find in one of Woodstock's most desirable communities! This freehold end-unit townhouse (only attached at the garage) offers a blend of modern design, spacious living, and exceptional functionality- ideal for first-time buyers, families, professionals, and investors. Enjoy sun-filled living with large windows throughout and 9-foot ceilings on the main floor,creating a bright and open feel. The modern kitchen features stainless steel appliances and a spacious center island-perfect for cooking and hosting. Upper-level laundry adds convenience to everyday life. Deck in back patio. 200 amp power. Easy Commuting & Lifestyle: Quick access to Highway 401 & 403, connecting you to London, Kitchener, and the GTA with ease. Steps away from Woodstock Gurughar, Why You'll Love It: End Unit with Extra Privacy.4 Spacious Bedrooms - Room for Everyone! 2.5 Modern Bathrooms. Open-Concept Kitchen with Stainless Steel Appliances. Attached Garage & Ample Parking.Walking Distance to Plaza & Parks. Still under remaining Tarion Warranty. This is the perfect blend of location, layout, and style-a true move-in-ready home with quality finishes throughout. (id:60365)
735519 West Back Line
West Grey, Ontario
Top 5 Reasons You Will Love This Home: 1) Set on 21.2 scenic acres, this property is a horse enthusiast's dream, featuring four large paddocks, a roundpen, and a 60x100 built by Denco indoor riding arena (2018) connected to a well-kept three-stall barn and tack room (2016) 2) Surrounded by mature forest for privacy, enjoy peaceful views, a spring-fed pond, and relaxing mornings on the wraparound deck or covered front porch 3) The four bedroom raised bungalow offers a tastefully updated kitchen with quartz countertops, a spacious island, vaulted ceilings, stainless-steel appliances, and large newly updated windows that fill the home with natural light 4) The primary bedroom features a stylish ensuite with a walk-in shower and double vanity, while the basement includes cozy living space and a walkout to the backyard, plus added peace of mind from a recently installed Generac generator and newer windows and doors 5) Conveniently located near Highway 10 and just minutes from Markdale, with access to local shops, cafés, skiing, golf, and beautiful recreational trails. 1,320 above grade sq.ft. plus a finished basement. Visit our website for more detailed information. (id:60365)
231 A Cedarbrae Avenue
Waterloo, Ontario
Welcome to 231 Cedarbrae Avenue! This charming home is nestled in a highly sought-after, family-friendly neighbourhood in Waterloo. You'll love the convenience of being just steps away from fantastic schools, beautiful parks, and scenic walking trails. It's also an ideal spot for commuters, with quick access to both the 401 and the Expressway. The layout is practical and functional, offering comfortable living for families of all sizes, making it an excellent opportunity for first-time homebuyers looking to establish roots in a vibrant community. Beyond its appeal as a family home, 231 Cedarbrae Avenue presents an exceptional investment opportunity. Its prime location is a key highlight, being just a short drive from the University of Waterloo (approximately 2 minutes by car!). This makes it incredibly attractive to students seeking off-campus housing, ensuring strong rental demand. (id:60365)
647 Park Road
Stone Mills, Ontario
Gently carved out of the wild 2.5 acres, this unique property features a 1200+ sq ft gorgeous open concept home, 2 unique rental/guest accommodations, & a stunning RV site. Meticulously designed & crafted to create something truly special, this property highlights the beautiful surrounding environment. Situated for maximum privacy & southern exposure, light bathes the interior for passive solar gain. 10' patio drs on either side of the main living space & vaulted ceiling make it feel like you're living outdoors! Featuring modern luxurious touches like a spa bath, walk in closet, heated concrete floors & heat pump ensures year-round climate control and energy efficiency. Thoughtful landscaping brings nature. right up to the house all year. While designed for the ultimate experience of 2, a spacious office area could easily be converted to another bdrm. An attached 2 car garage could easily be revamped for an additional bdrm while maintaining space for storage & parking. Surrounded by over 350 acres of wilderness, the property features multiple outdoor spaces: a private deck, fire pit, pizza oven and raised veggie garden. Adding to the property's appeal are 2 separate guest accommodations, carefully designed & decorated. Both are nestled in the forest for total privacy & beautifully appointed for an instant turn key business opportunity. Booked year round thru AIR BNB, they provide significant income. Pls see details at 2uniquestays.ca. Located directly across the road from Centennial Park on Varty Lake, you have easy access to swimming & boating in the summer, skating & ice fishing in the winter. The beautifully landscaped spot for the RV has its own driveway in a private setting with mature gardens, deck & holding tank. The peaceful ambiance & one-of-a-kind design elements set this home apart from typical offerings. Quality construction & thoughtful design speak to the owner's dedication to create something extraordinary. Don't miss this rare opportunity! (id:60365)
185 Fire Route 72
Trent Lakes, Ontario
Welcome to lakeside living on beautiful Pigeon Lake! This spectacular custom-built waterfront home (2022) offers the perfect blend of luxury, comfort, and natural beauty. With 3 bedrooms and 3 bathrooms, this thoughtfully designed retreat sits on 108 feet of prime west-facing shoreline, ideal for swimming, boating, and taking in breathtaking sunsets. Step inside to a bright and airy main floor featuring 9 ceilings, heated hardwood floors, and floor-to-ceiling windows that flood the space with natural light. The open-concept layout showcases a stunning custom-designed gourmet kitchen with a large center island, soft-close cabinetry, a separate pantry, and captivating lake views. The adjoining great room and walkout to a covered rear deck create the perfect space for relaxing or entertaining. A sun-filled family room wrapped in windows offers a second walkout to the yard, while a stylish 2-piece bath and a practical mudroom complete the main level. Upstairs, 10 ceilings elevate the space, beginning with a spacious primary suite featuring a spa-like ensuite, two walk-in closets with built-ins, and expansive windows. Two additional bright bedrooms, each with walk-in closets, a modern 3-piece bath, and convenient upper-level laundry add to the home's thoughtful design. Outside, the backyard oasis includes a large heated boathouse for extended living space, a garden shed, a cozy fire pit, and a private dock. Whether you're unwinding on the deck or enjoying the water, this is lakeside living at its finest. A true waterfront escape where every detail is designed to enhance your lakeside lifestyle. (id:60365)
210 Levesque Street
Bonfield, Ontario
Nestled in the serene community of Bonfield, this beautifully maintained home at 210 Levesque St offers modern comforts, versatile living options, and breathtaking natural surroundings. Perfect for families, retirees, or those seeking a peaceful retreat, this property boasts in-law suite potential, recent upgrades, and direct access to recreational trails. This property combines modern upgrades with the charm of countryside living. The in-law suite potential offers flexibility for extended family or additional income, while the newly built shop provides endless possibilities for work or play. Enjoy evenings on the large deck, soaking in picturesque lake views and vibrant sunsets. With recent upgrades like the tankless boiler, UV system, and new septic pump, this home is move-in ready and designed for low-maintenance living. Plus, adventure awaits with direct access to snowmobile and ATV trails .Dont miss your chance to own this exceptional property in Bonfield! (id:60365)

